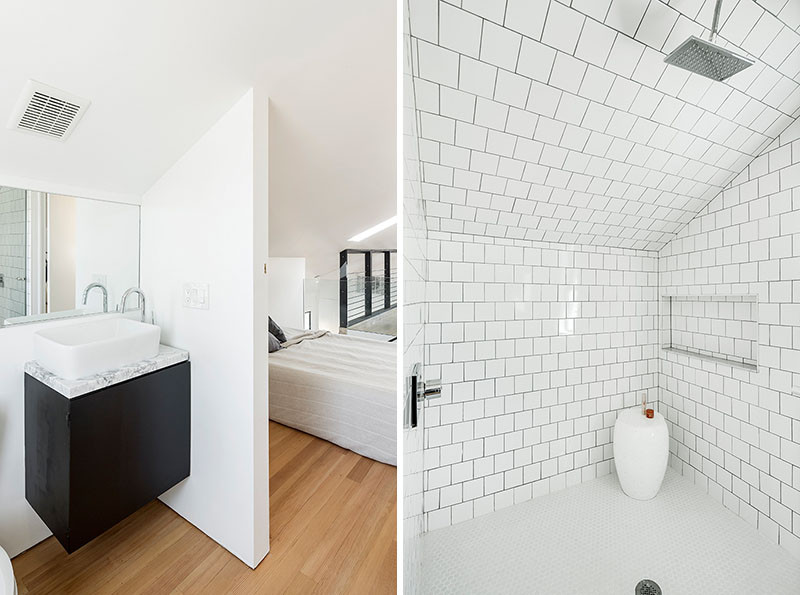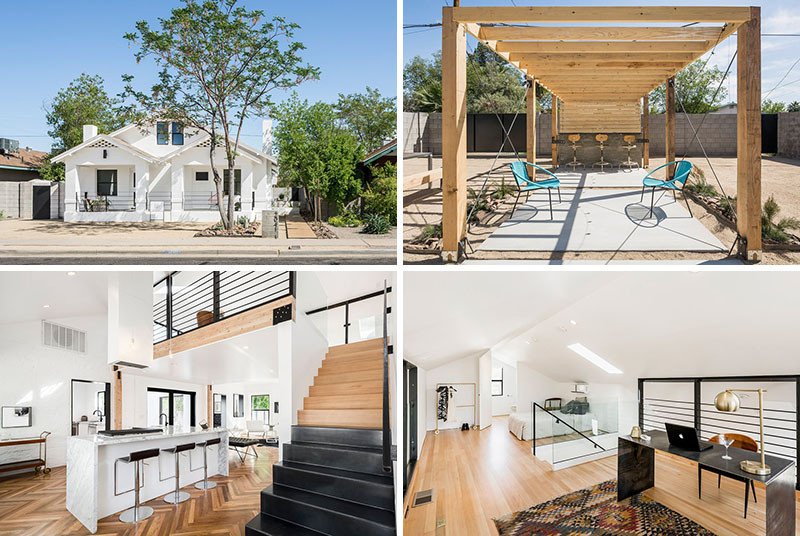Photography by Jason Roehner
This home, originally built as a duplex back in 1927, has been transformed into a bright and airy contemporary family home.
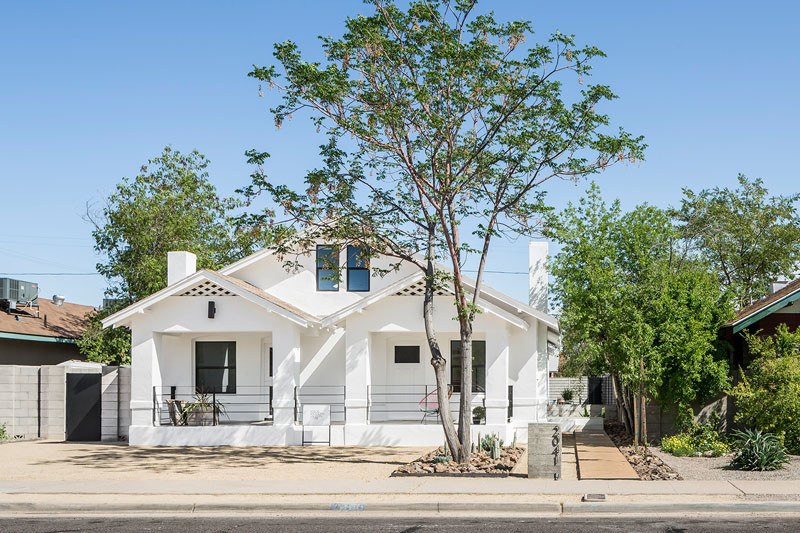
Photography by Jason Roehner
Design firm Knob Modern Design partnered with investor Dana Martin, to bring this Phoenix, Arizona home back to life.
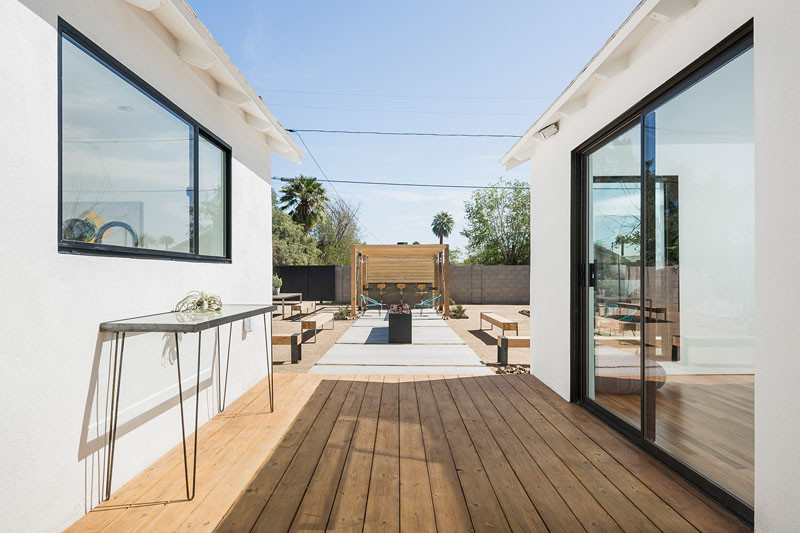
Photography by Jason Roehner
In the backyard, there’s a patio and bar area under a wood pergola.
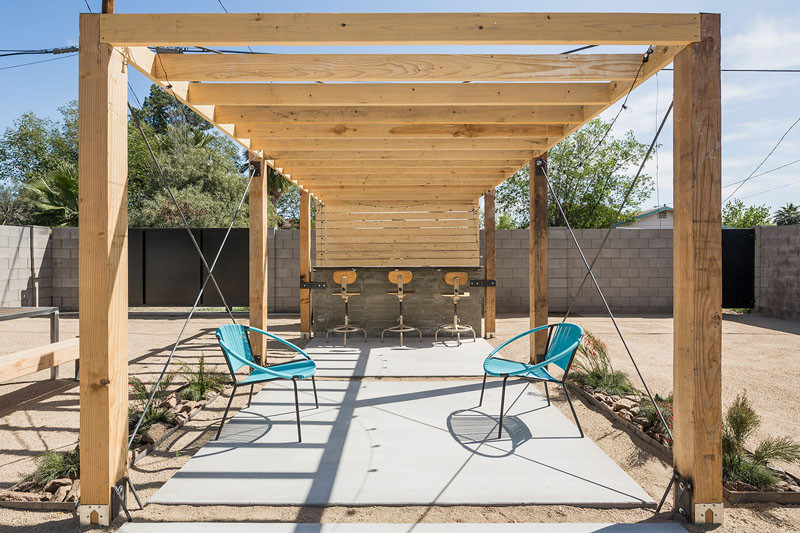
Photography by Jason Roehner
Looking back towards the house, there’s plenty of space for entertaining.
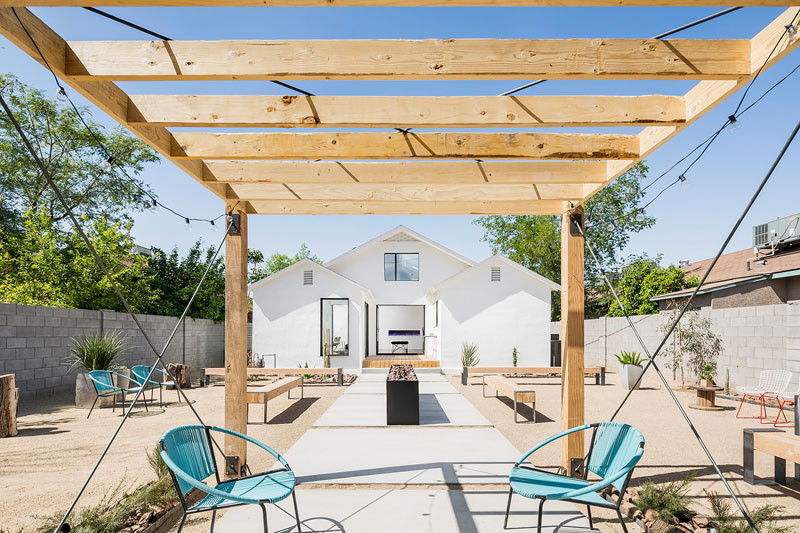
Photography by Jason Roehner
Inside, the home’s main living and kitchen area has been designed to feel like a restaurant. The original linear wood flooring was salvaged and made into a herringbone pattern.
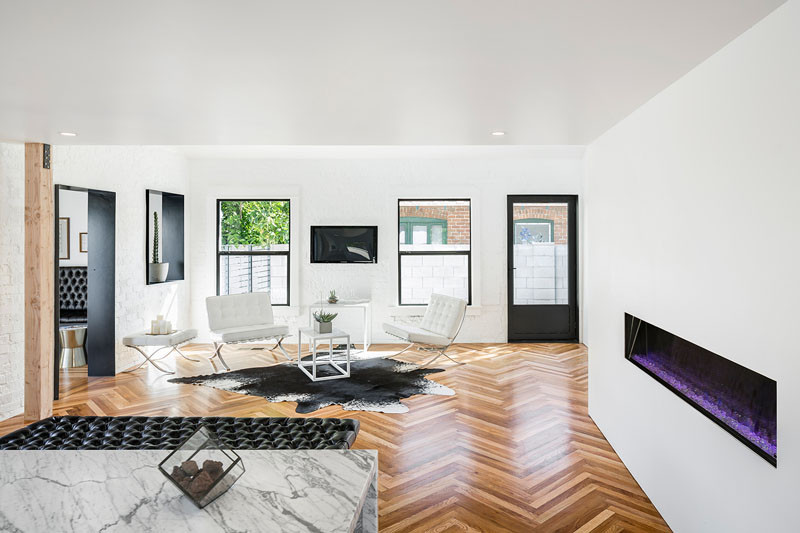
Photography by Jason Roehner
This small sitting area focuses on the television, but the chairs can be easily turned around to face the kitchen.
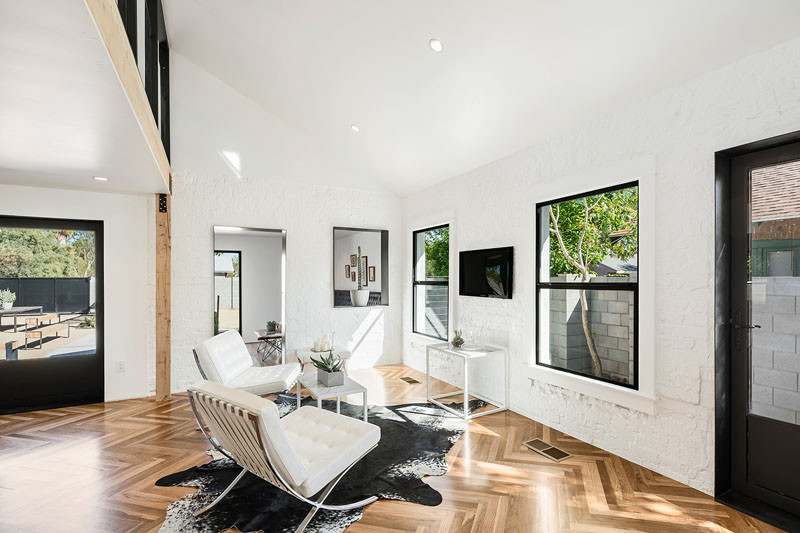
Photography by Jason Roehner
Just off the small sitting area is another area with custom tufted leather benches, similar to those found in cafes.
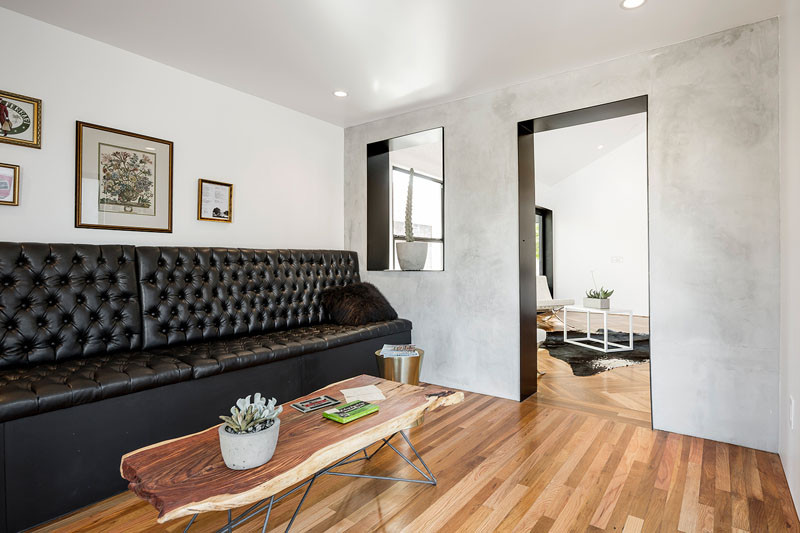
Photography by Jason Roehner
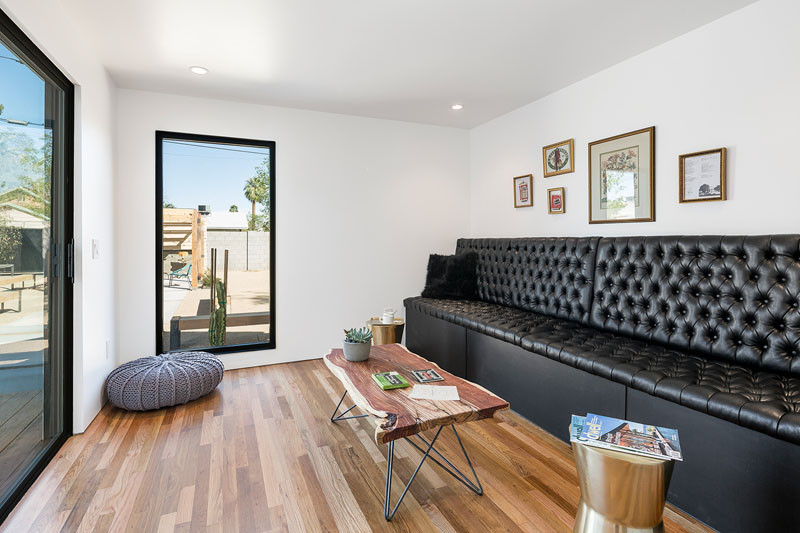
Photography by Jason Roehner
There are two kitchens in this home. The one below is the show piece.
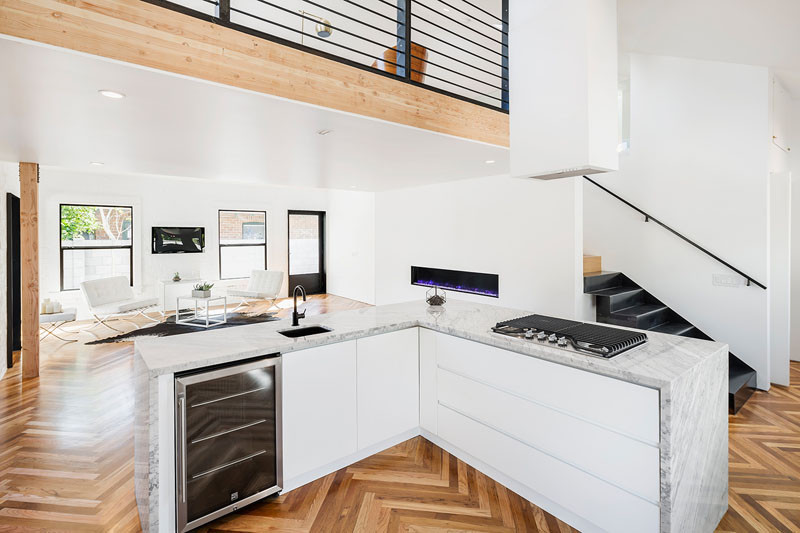
Photography by Jason Roehner
With the ‘L’ shape perfect for entertaining and gathering around.
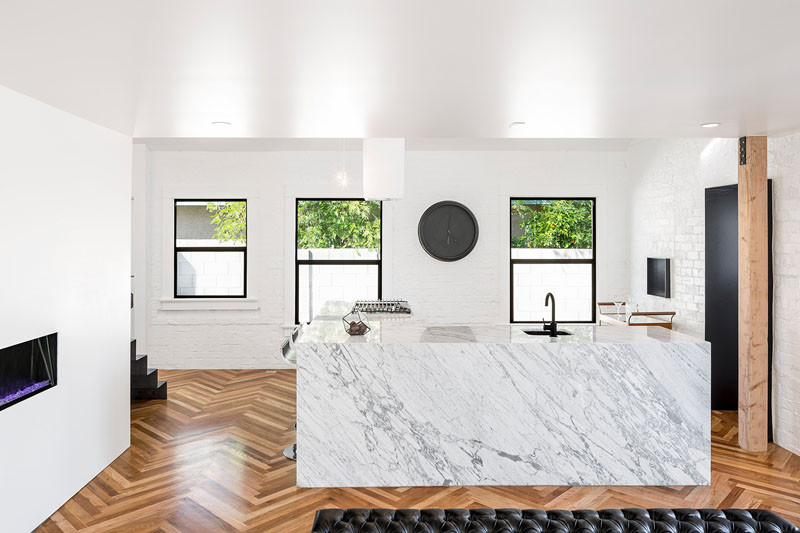
Photography by Jason Roehner
The second kitchen, which is tucked away off to the side, is where the food prep and cleanup is done.
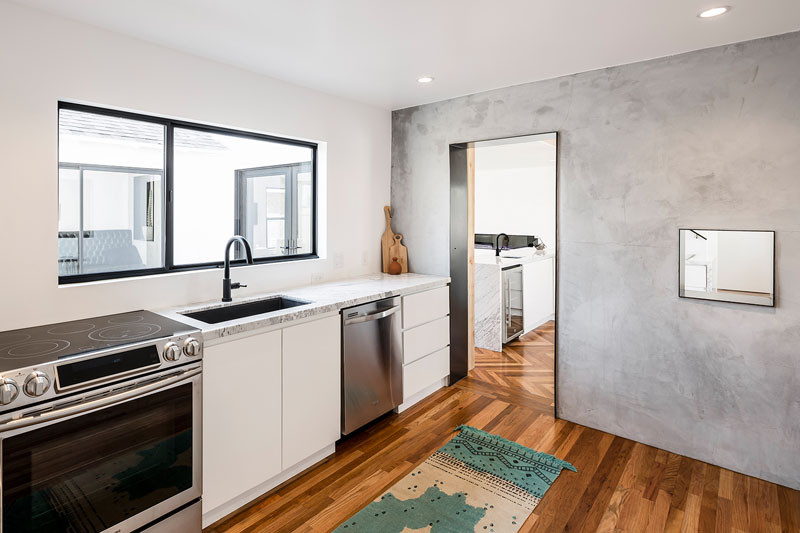
Photography by Jason Roehner
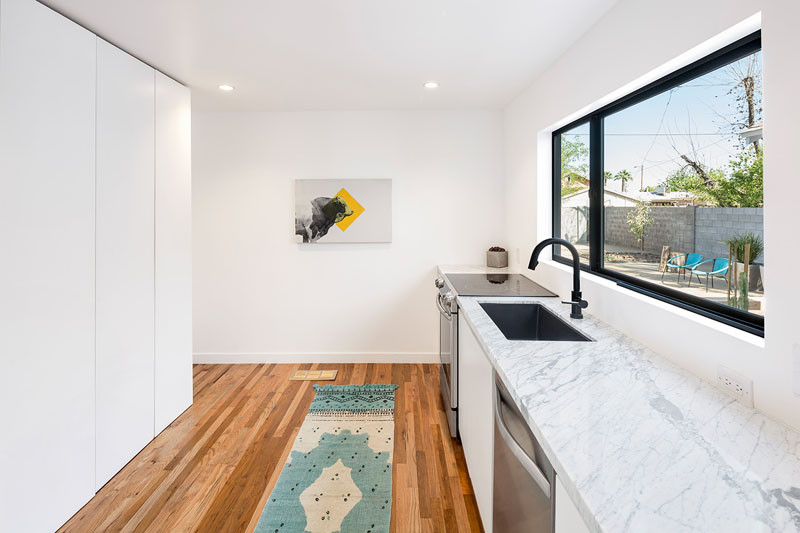
Photography by Jason Roehner
The home has a few bedrooms, like this guest room.
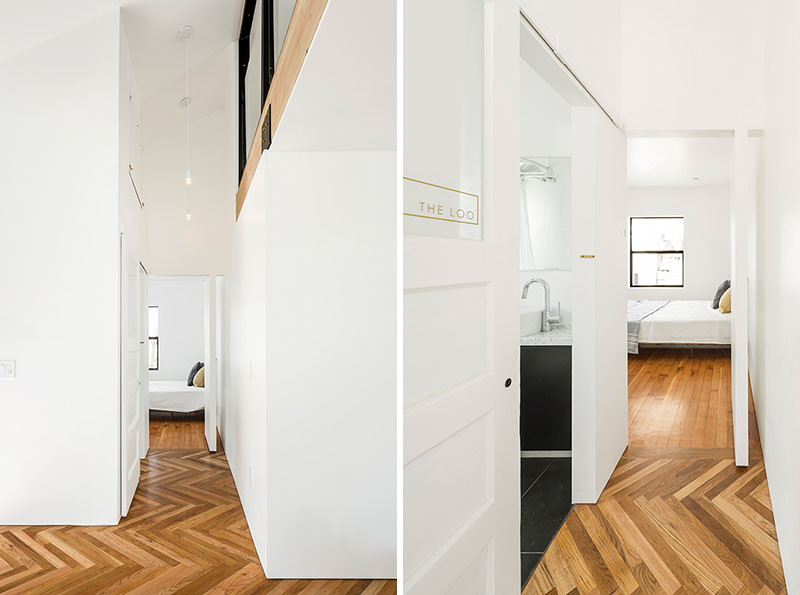
Photography by Jason Roehner
In this guest bedroom, there’s a window with views of the street, and an original fireplace.
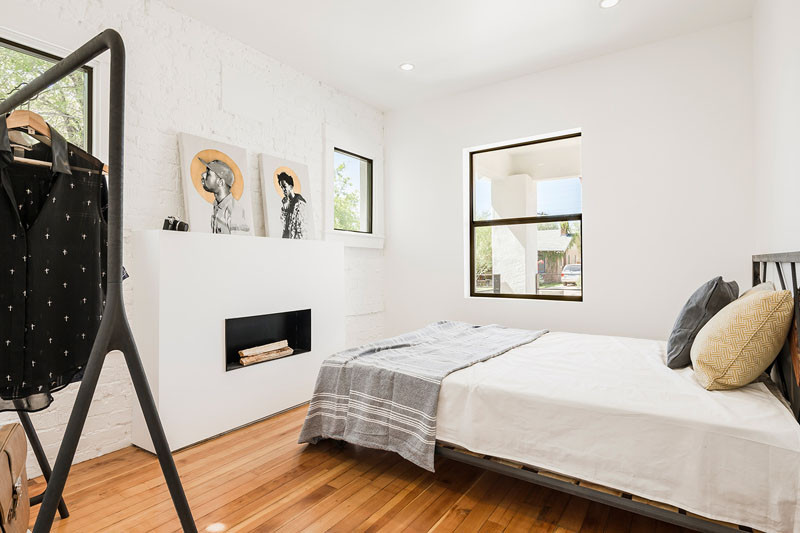
Photography by Jason Roehner
In the bathroom, the original 100 year old clawfoot tub was refinished and positioned to contrast against the rustic red brick.
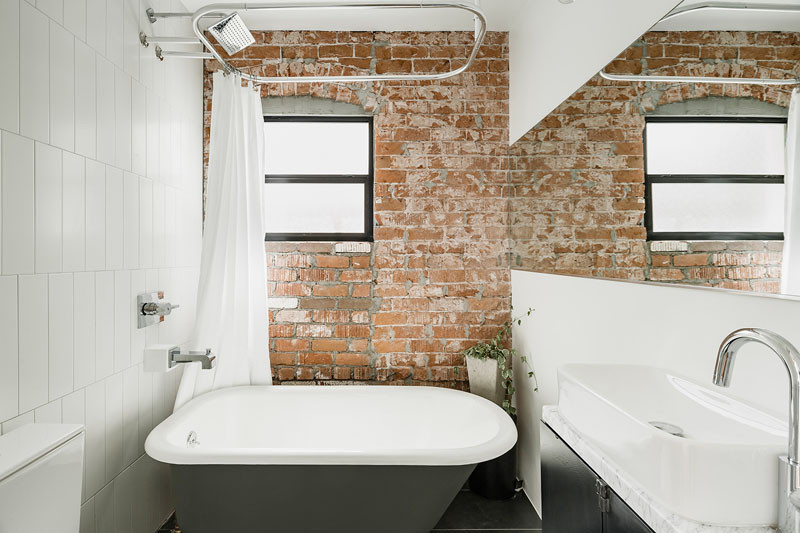
Photography by Jason Roehner
The palette throughout the house has been kept bright with white walls and light wood flooring, however there are touches of black throughout the home.
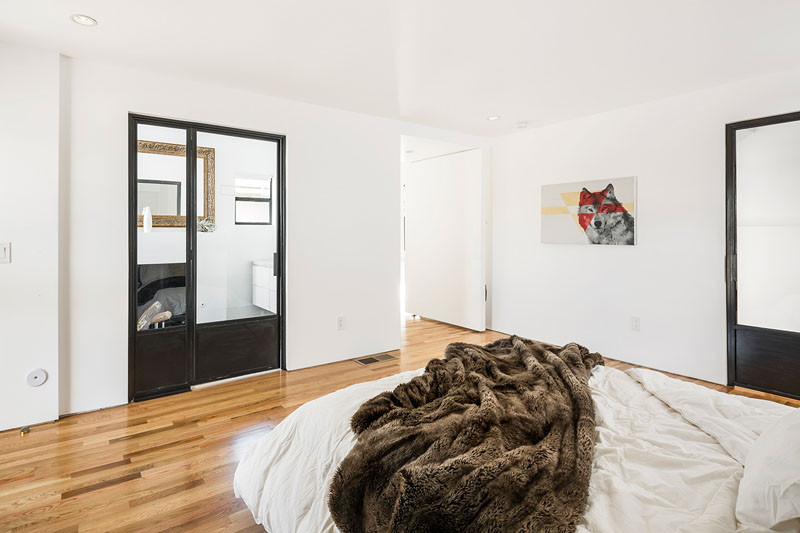
Photography by Jason Roehner
Like the black tile in this bathroom.
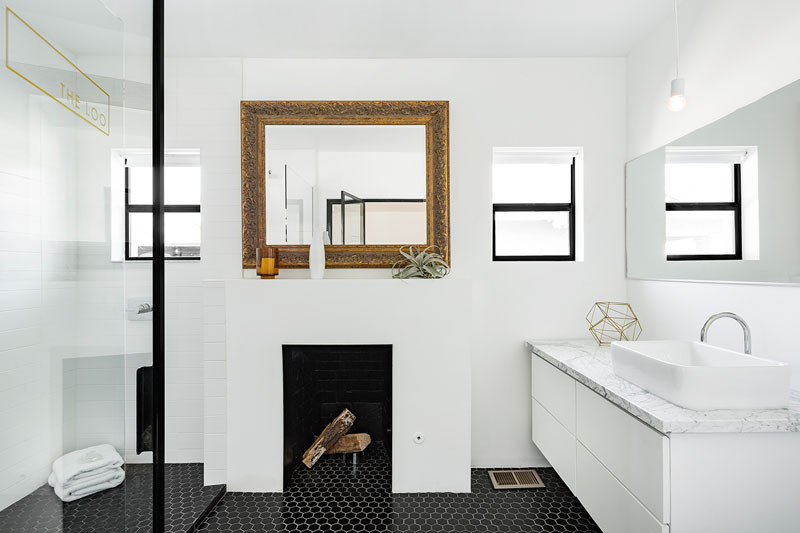
Photography by Jason Roehner
Back into the living/kitchen area, there’s a floating two-tone staircase made of wood and steel that leads the way to the loft.
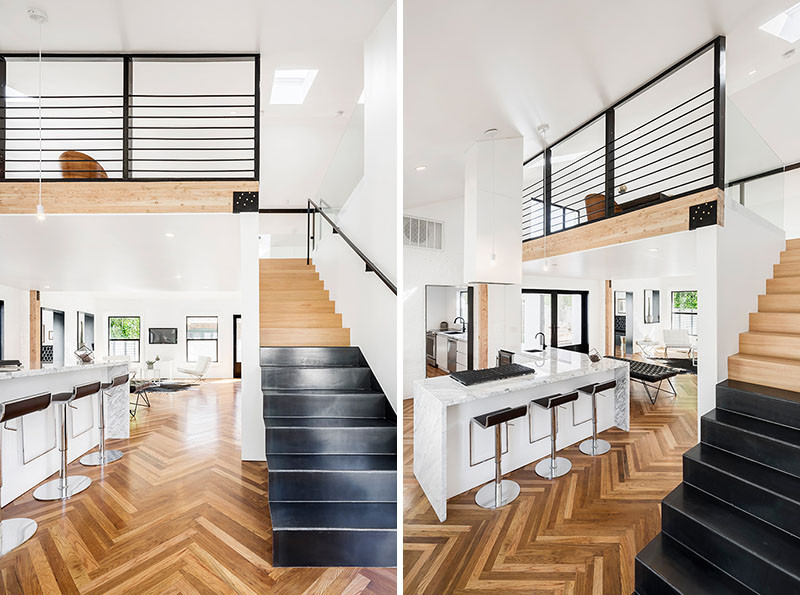
Photography by Jason Roehner
The lofted area was engineered to add 400 square feet to the house and provide room for an additional bedroom.
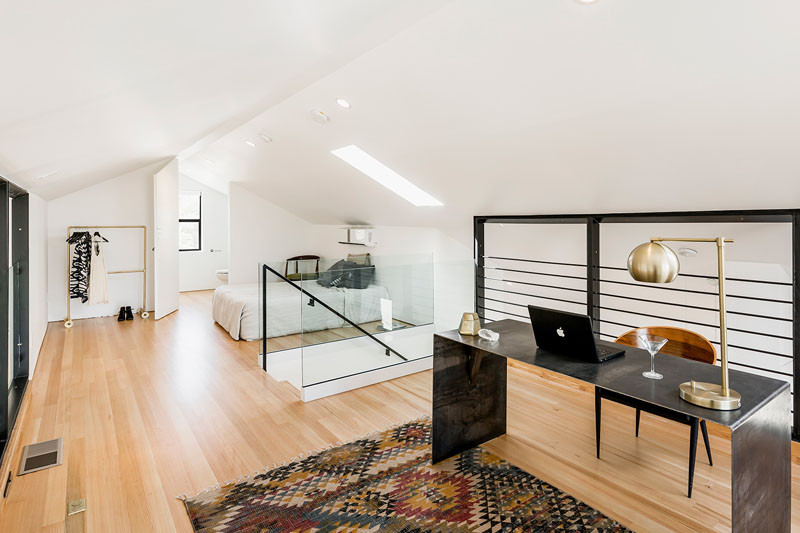
Photography by Jason Roehner
The bedroom shares the space with a work area that overlooks the living room downstairs.
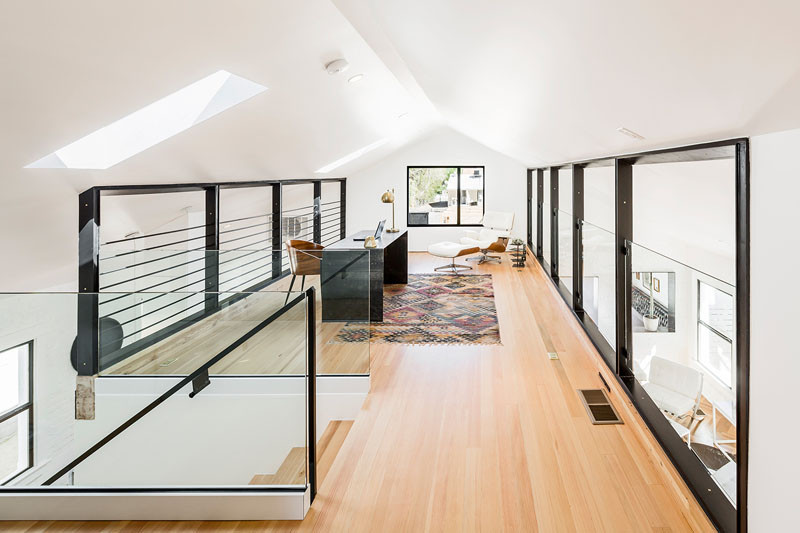
Photography by Jason Roehner
In the bathroom, there’s a large shower with white tiles.
