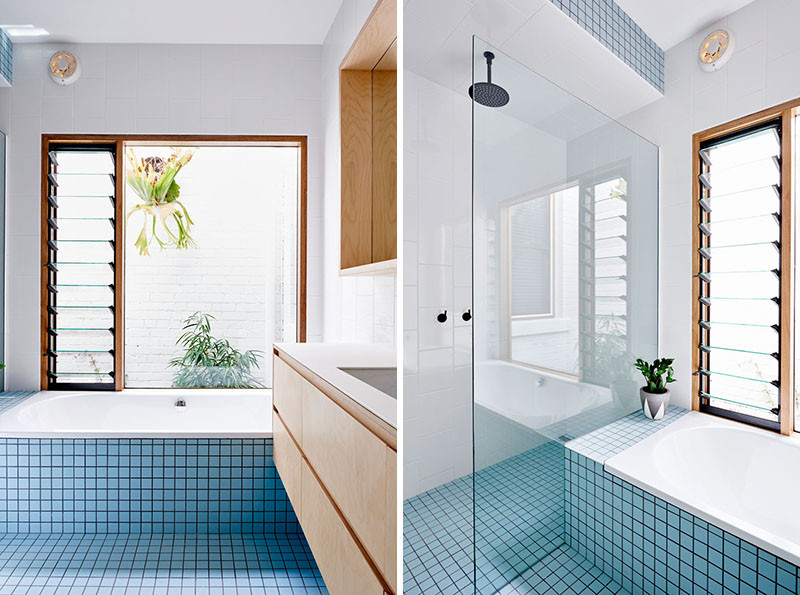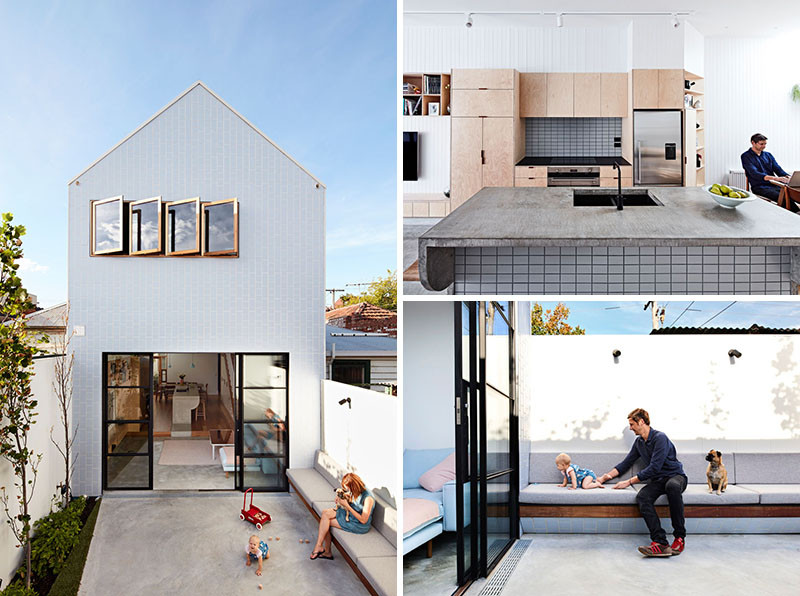Photography by Dean Bradley
Dan Gayfer Design has sent us their latest project, a renovation of a five-metre (16 ft) wide inner city home in Melbourne, Australia.
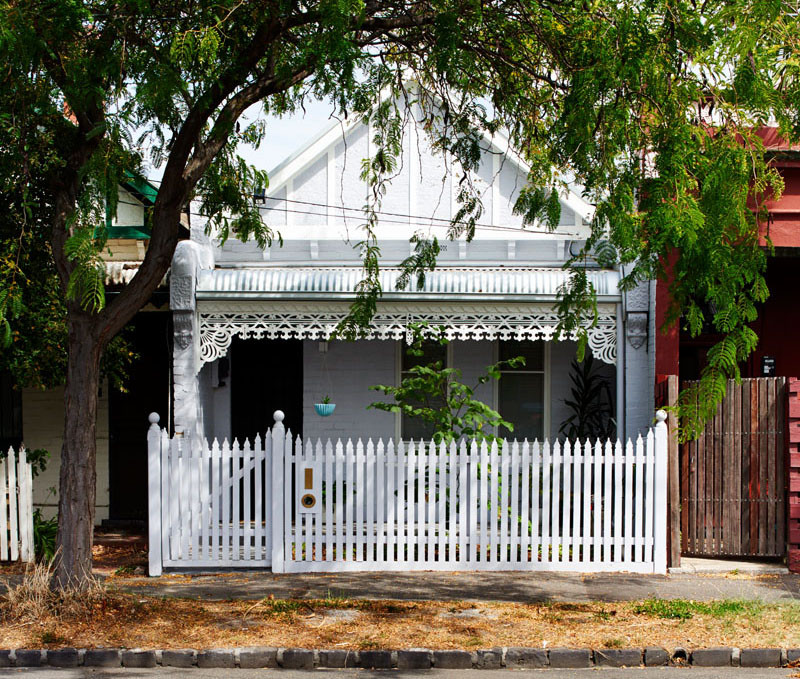
Photography by Dean Bradley
The only parts of the original house that were kept was the facade and the front two rooms. The clients, a young couple, wanted the convenience of inner city living without compromising on space, function, interaction, flexibility and light.
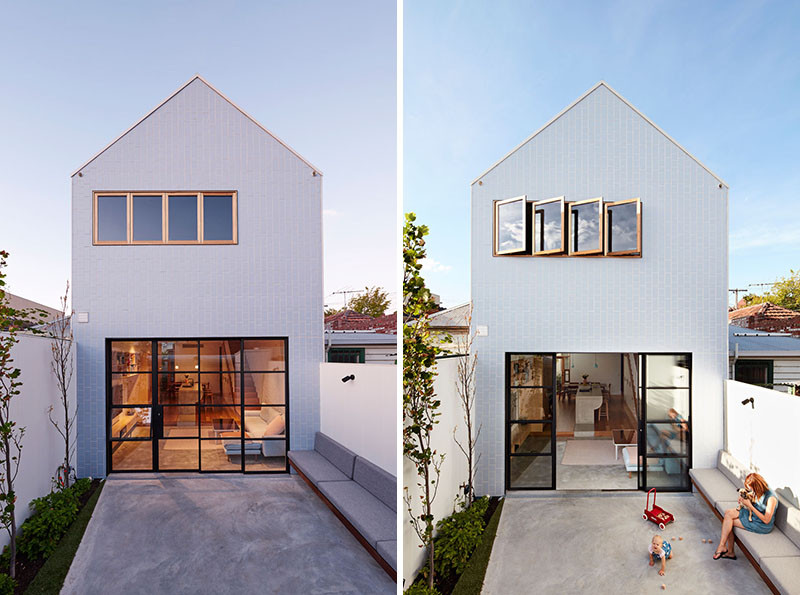
Photography by Dean Bradley
The design achieved this by ensuring that every space was carefully thought out, planned and attributed to a specific role.
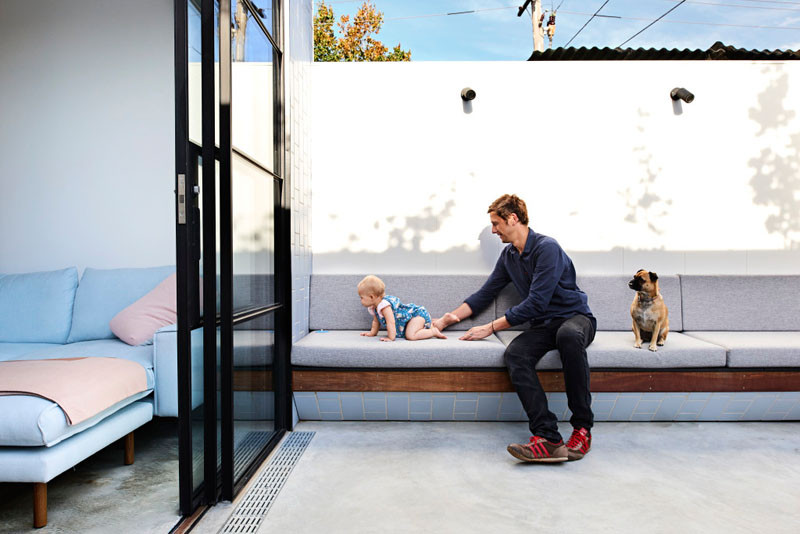
Photography by Dean Bradley
Just off the courtyard there is a living area.
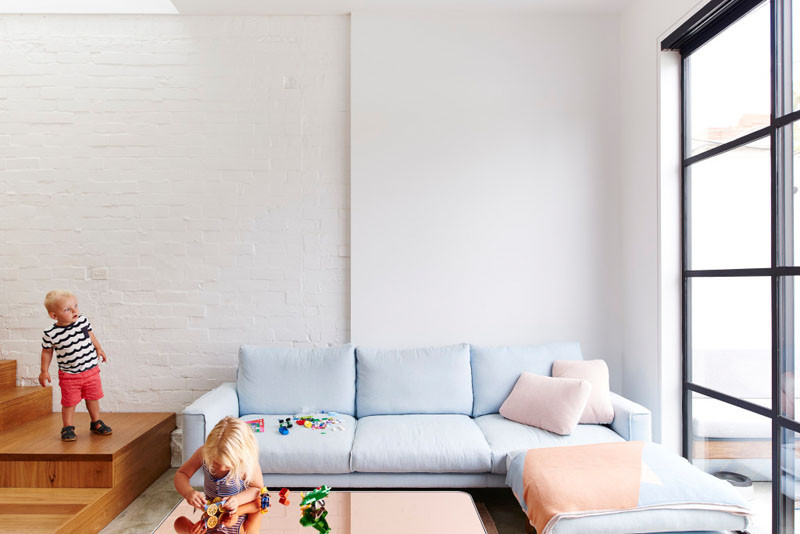
Photography by Dean Bradley
The living area shares the main floor with the kitchen and dining room.
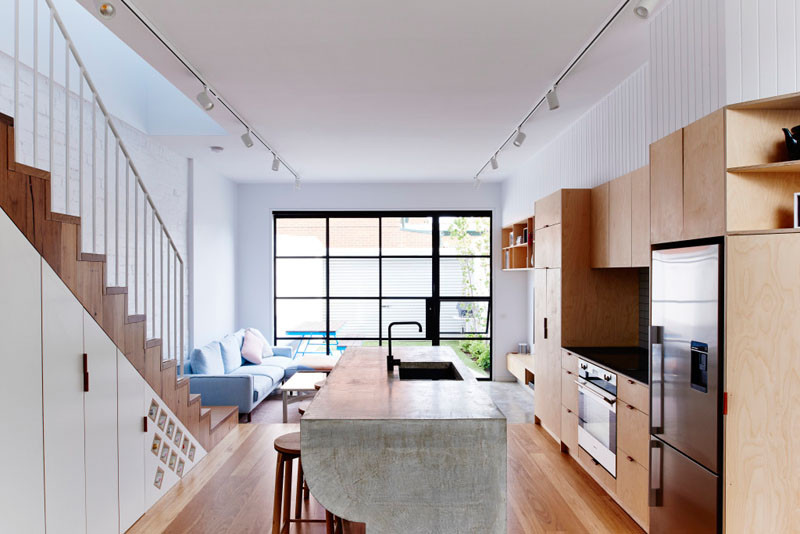
Photography by Dean Bradley
In the kitchen, concrete has been used for the island countertop.
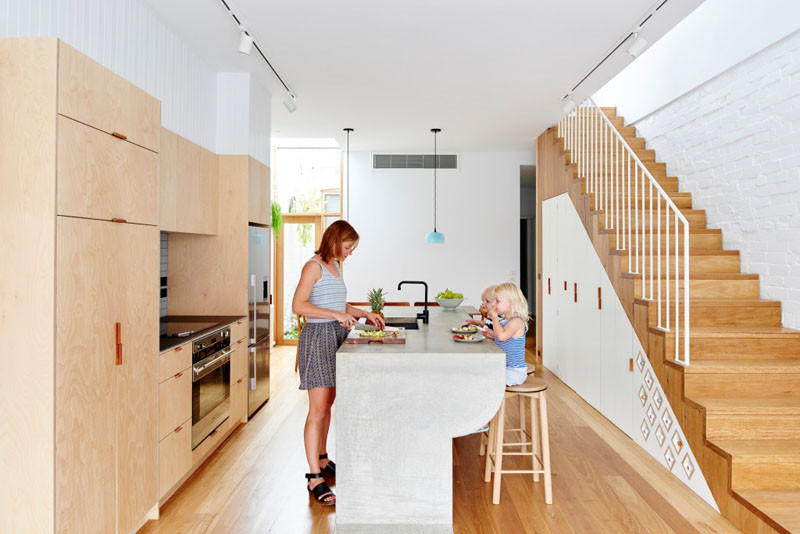
Photography by Dean Bradley
With grey tiles used as a backsplash and for the island support.
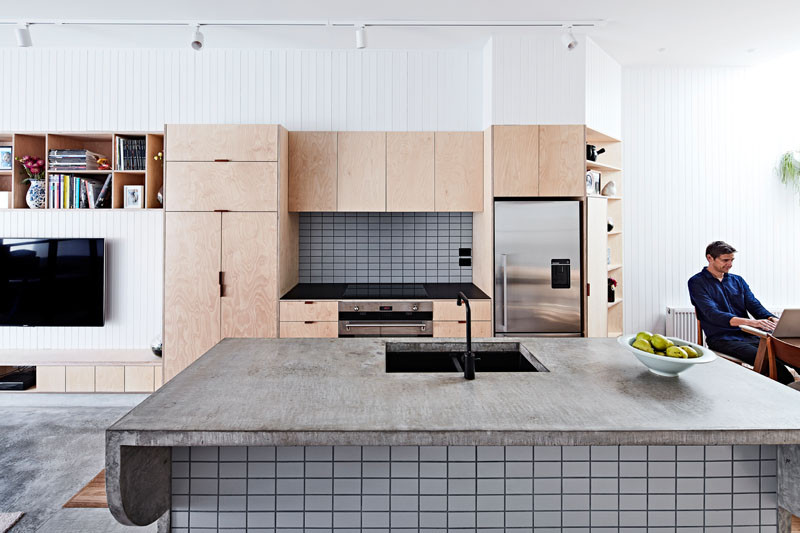
Photography by Dean Bradley
At one end of the kitchen island, the concrete countertop meets the floor, at the other end it flows down the step to meet the concrete floor of the living room.
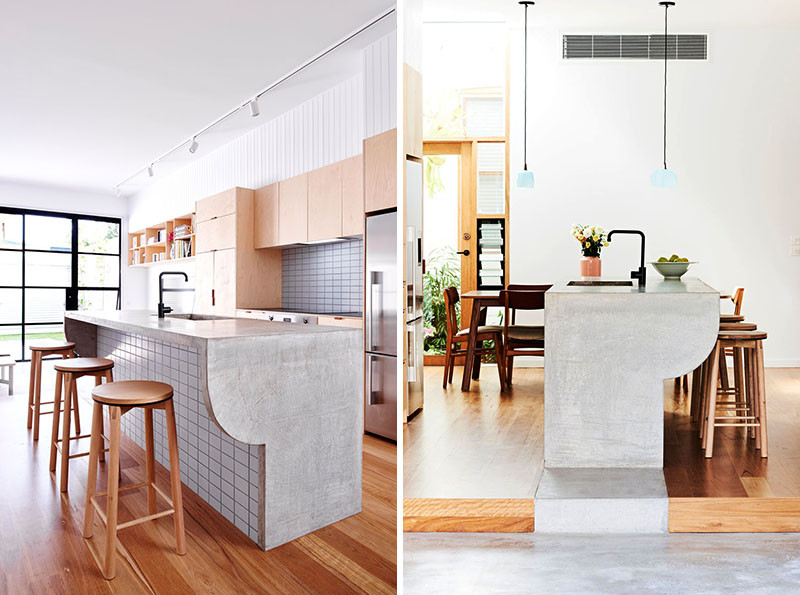
Photography by Dean Bradley
At the other end of the kitchen, pops of pastel add some color to the wooden dining set.
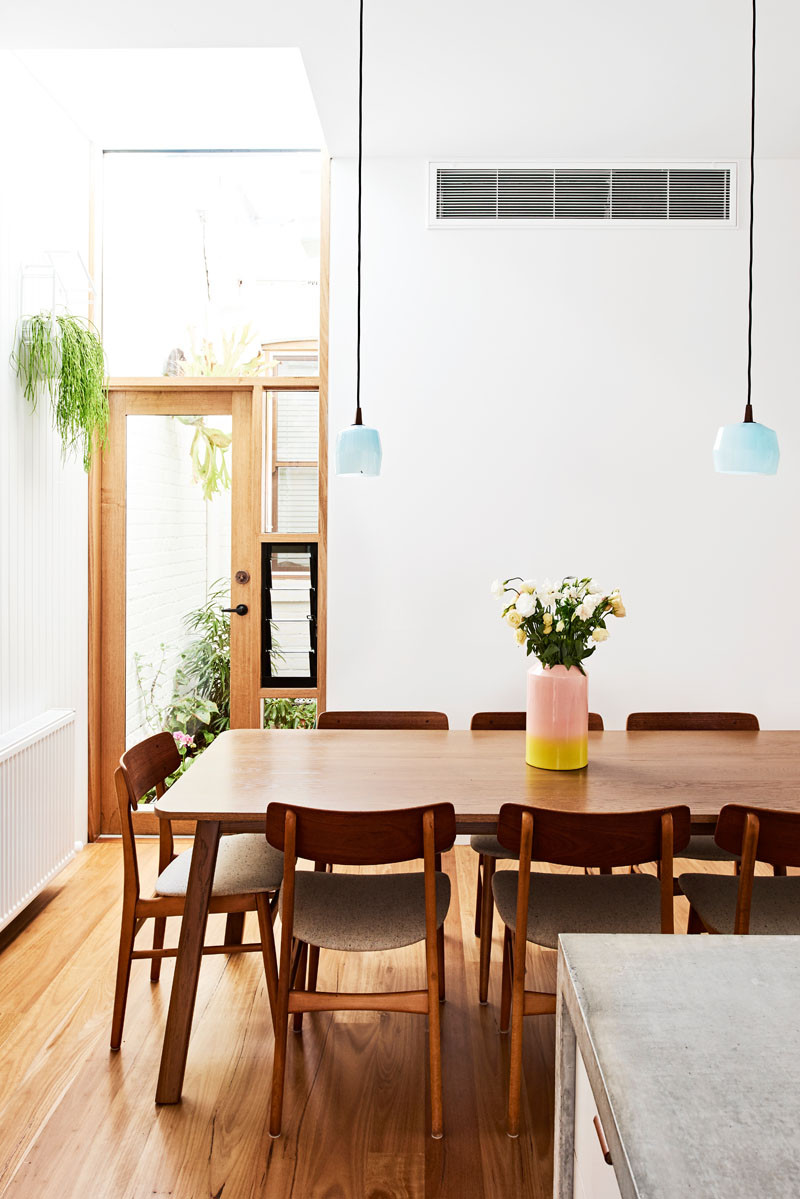
Photography by Dean Bradley
Under the stairs there’s built-in storage, including a small wine rack.
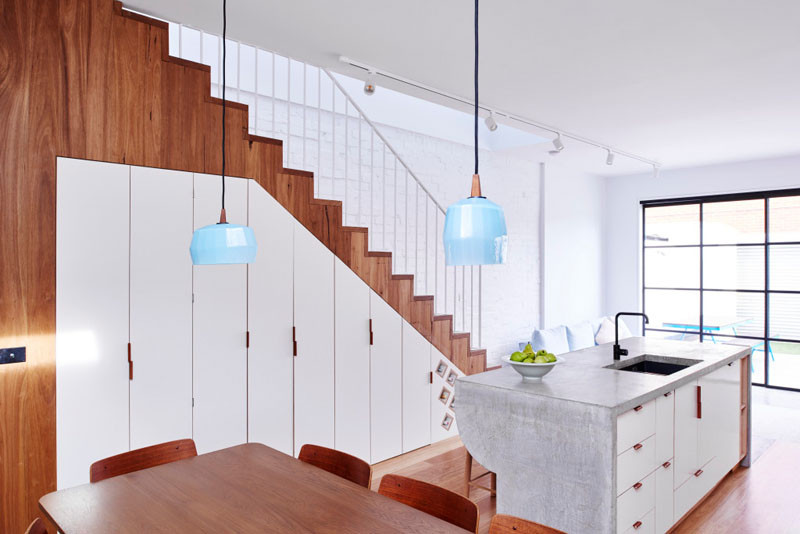
Photography by Dean Bradley
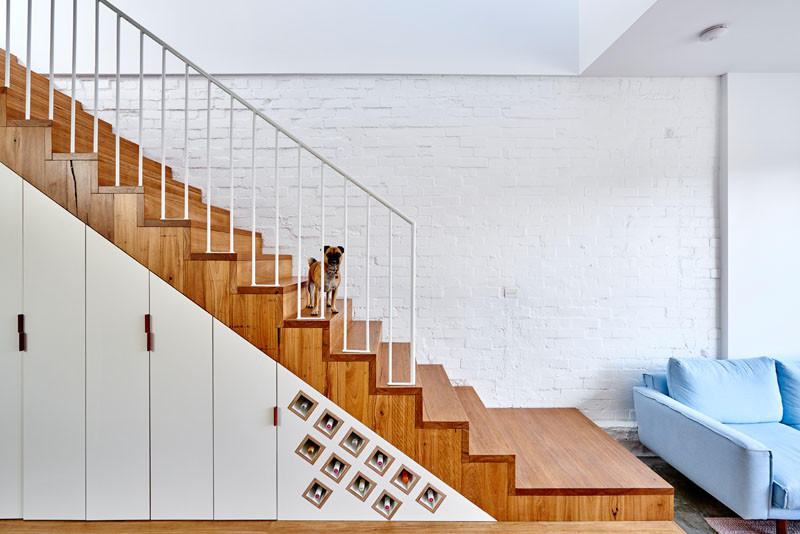
Photography by Dean Bradley
The white handrail of the stairs, matches the white painted brick wall.
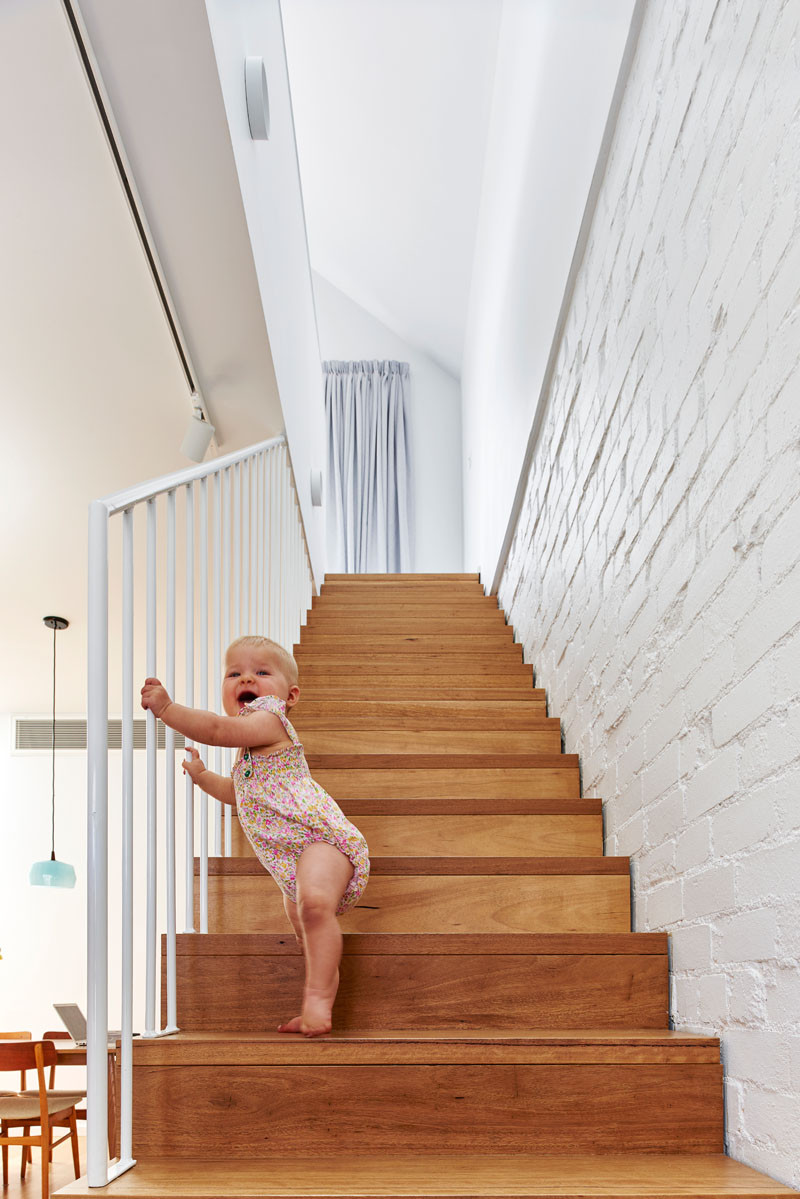
Photography by Dean Bradley
At the top of the stairs there’s a small outdoor space with built-in bench seating.
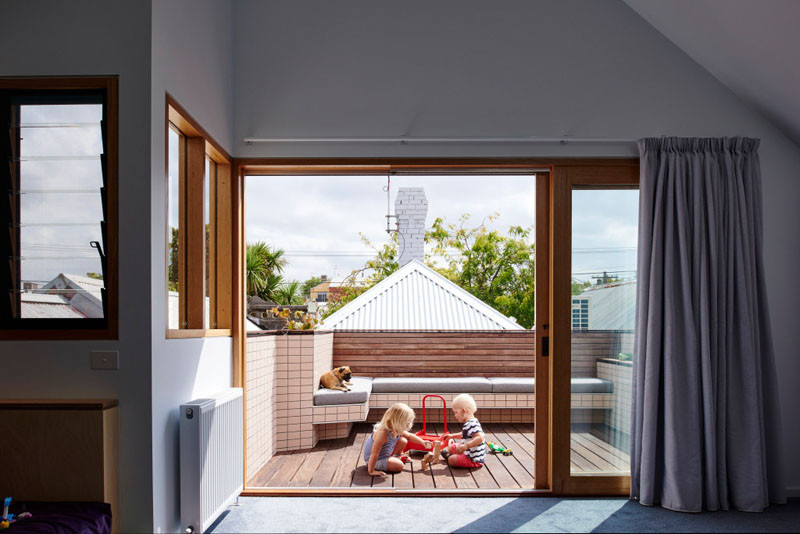
Photography by Dean Bradley
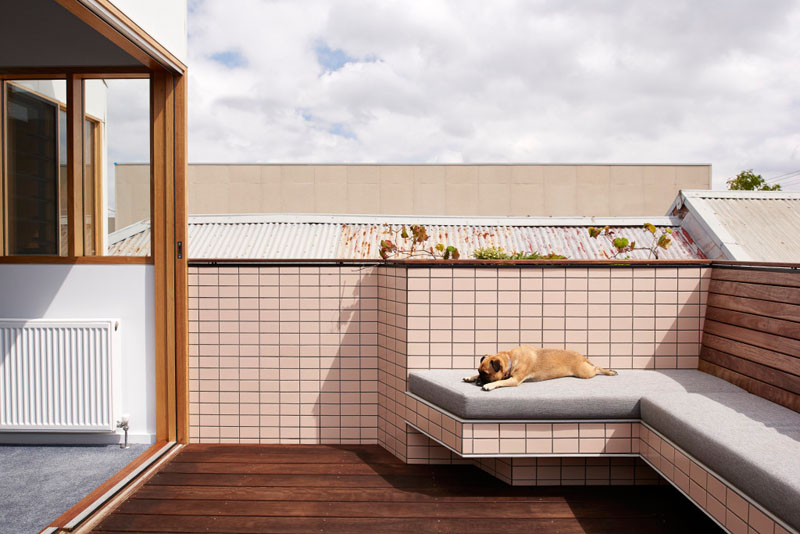
Photography by Dean Bradley
Just inside, there’s a sofa and custom built office area.
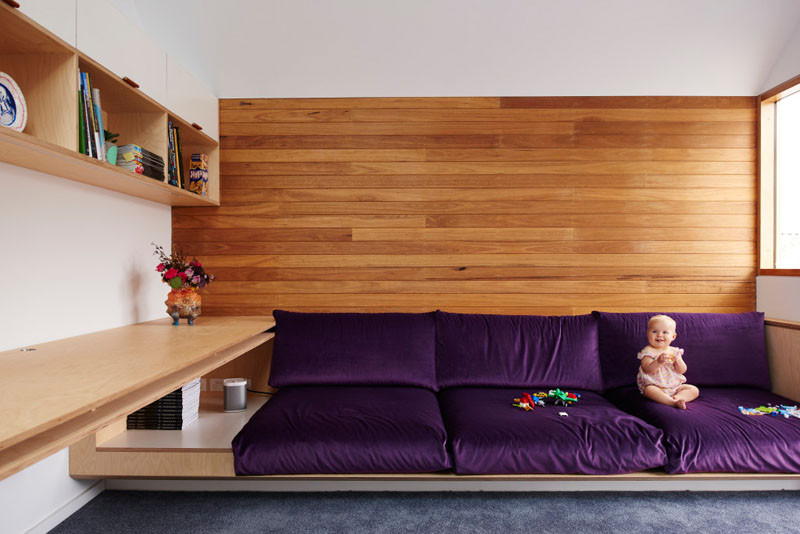
Photography by Dean Bradley
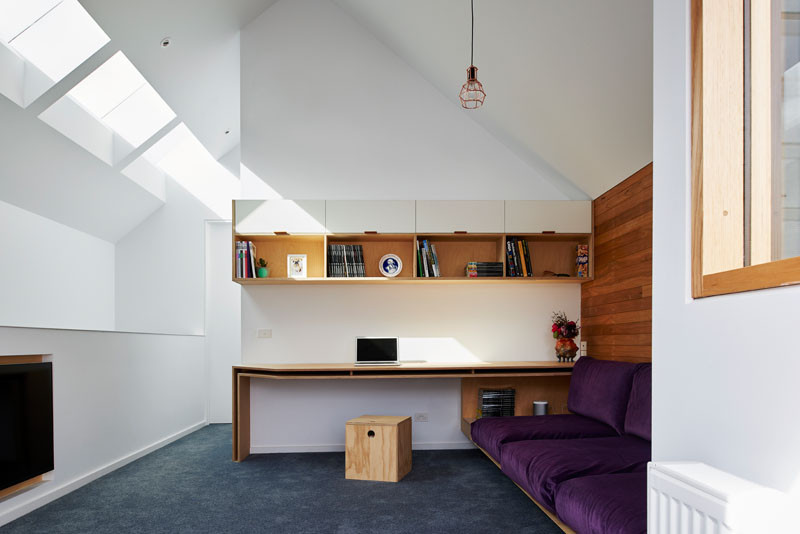
Photography by Dean Bradley
Down the hall is one of the bedrooms that has an ensuite bathroom.
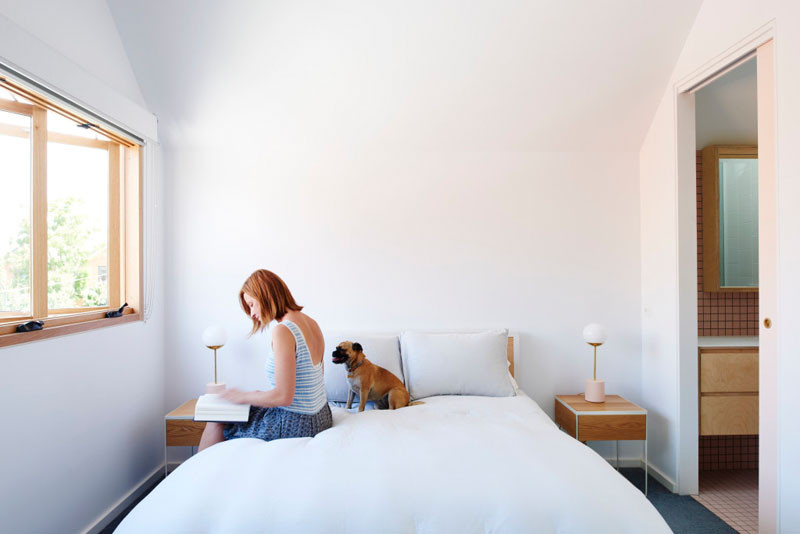
Photography by Dean Bradley
The designer brought the soft pink from the bedside table lamps into the bathroom with the use of colored tiles.
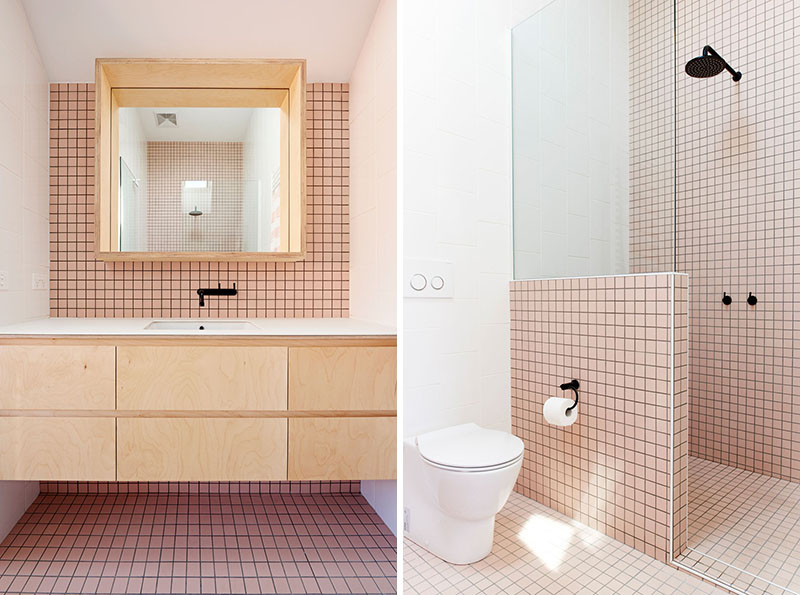
Photography by Dean Bradley
In another bathroom, located between the original house and the new addition, they’ve used blue tiles.
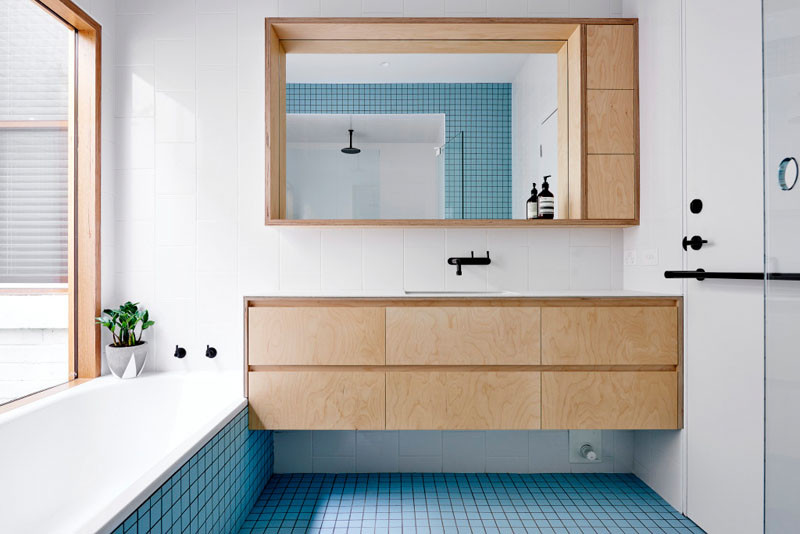
Photography by Dean Bradley
