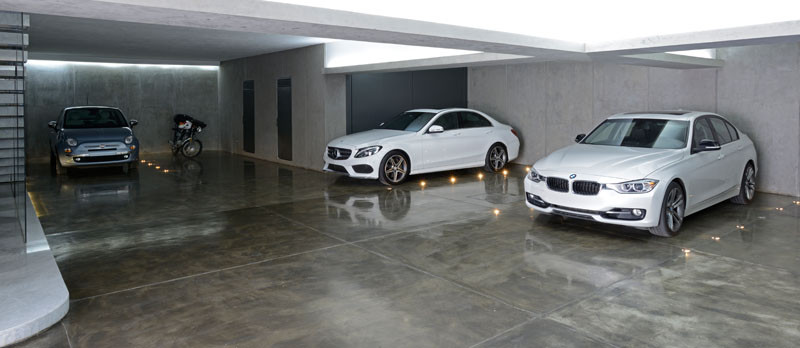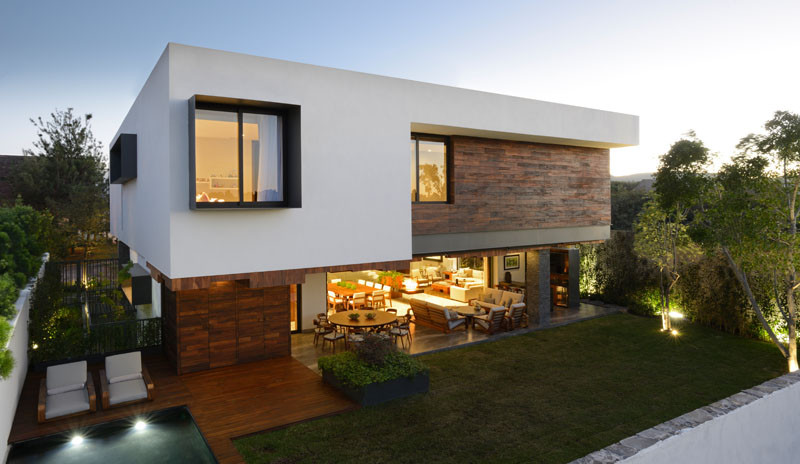Photography by Jorge Silva Photography
RAMA construction and architecture have designed this new family home, located in Guadalajara, Mexico.
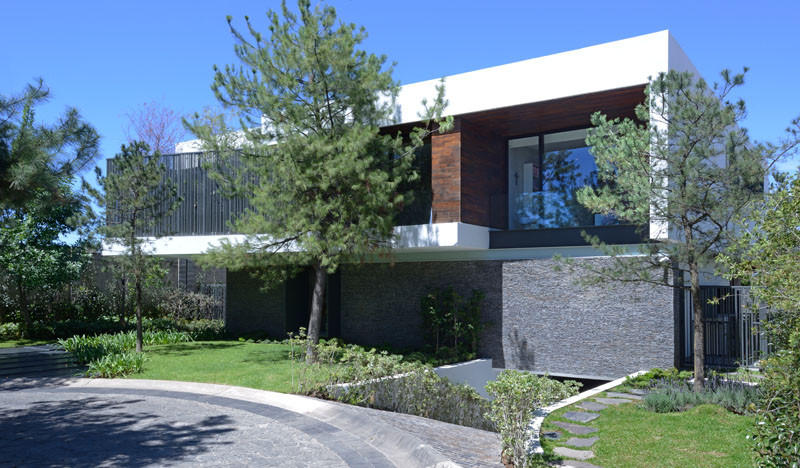
Photography by Jorge Silva Photography
The home has been designed with two cantilevers that give shape to the front and rear facades.
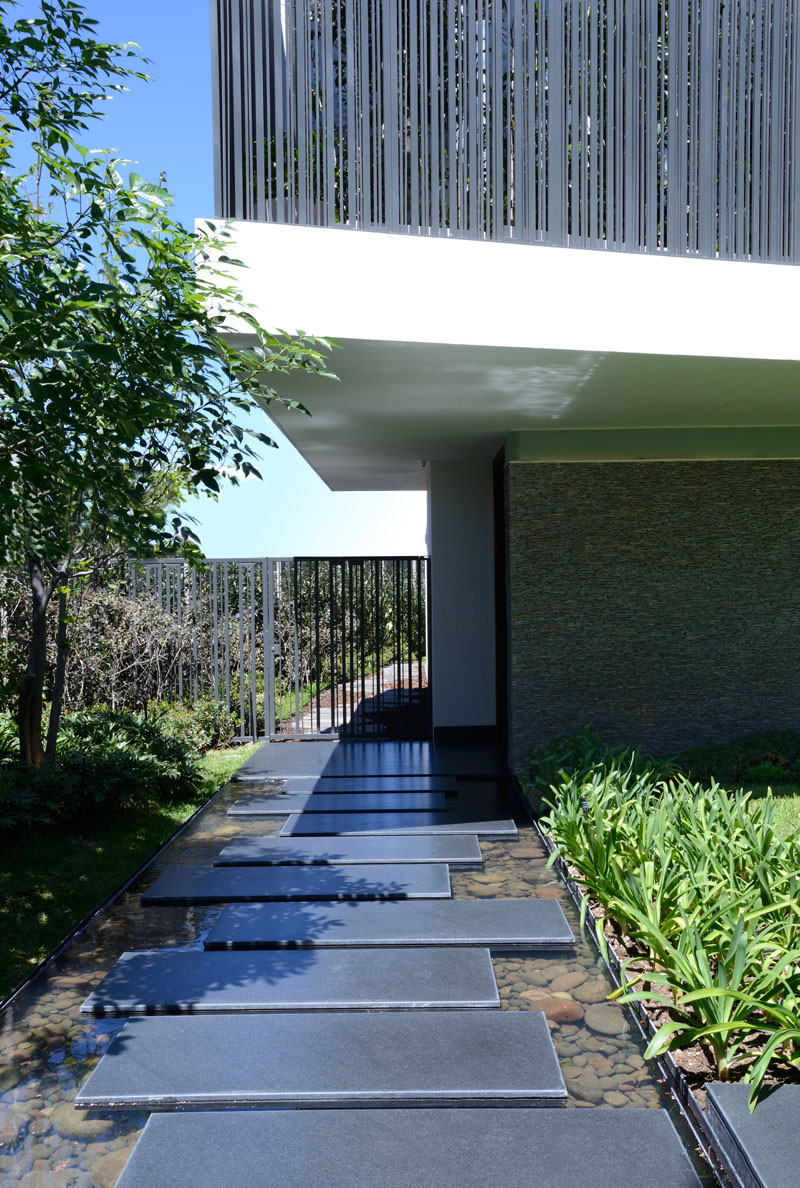
Photography by Jorge Silva Photography
A palette of materials like wood, stone and steel give the house its identity.
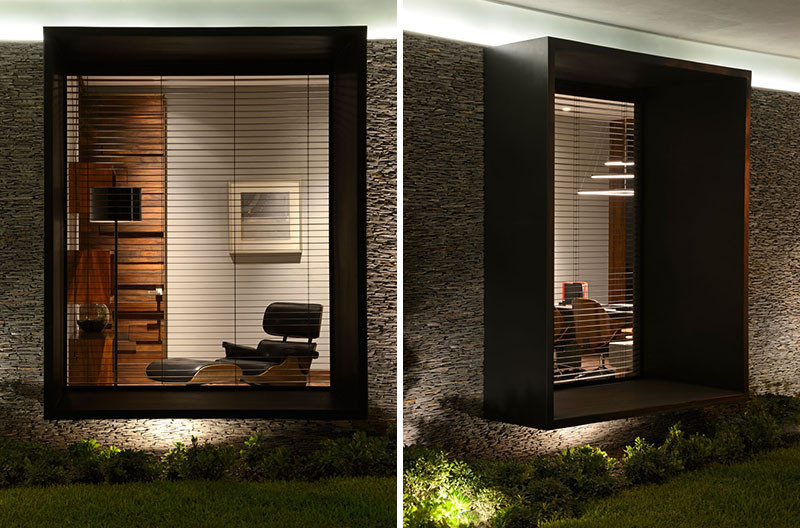
Photography by Jorge Silva Photography
There are two floors and a basement level. The ground floor has an office, living room, dining room, kitchen and terrace. Upstairs, there are the bedrooms, and in the basement are the service areas like laundry, garage, utility room, etc.
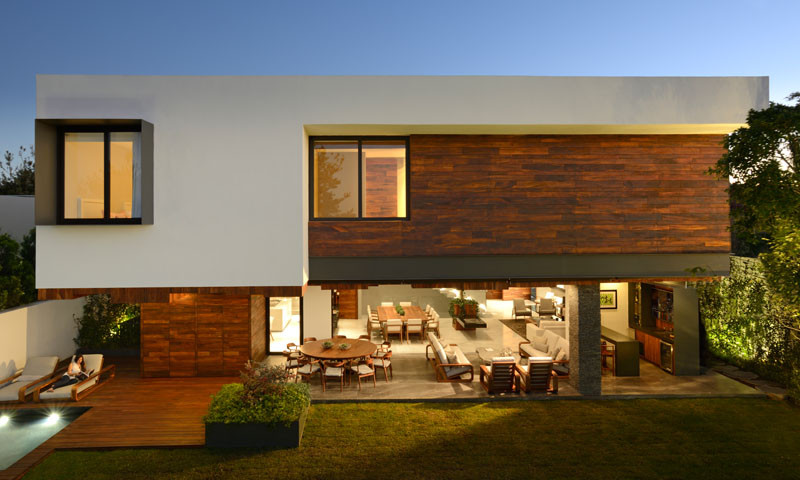
Photography by Jorge Silva Photography
In the landscaped yard, there is a water feature and room for relaxing.
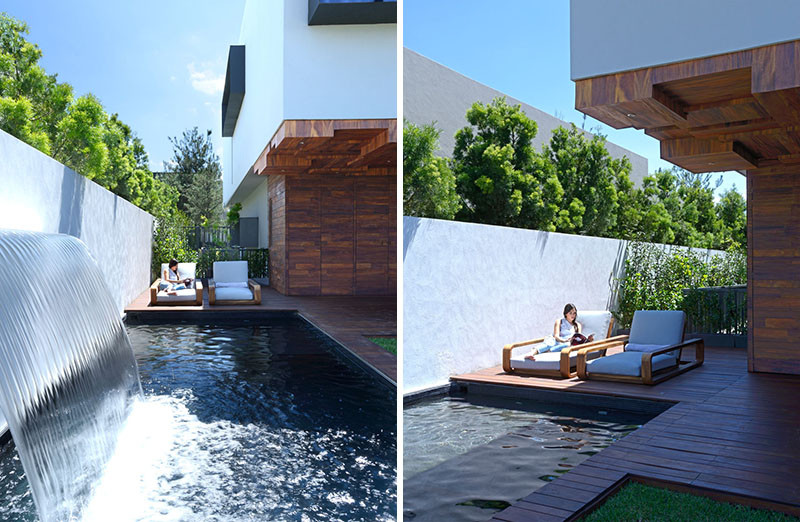
Photography by Jorge Silva Photography
The home has been designed for indoor/outdoor living, with a large dining and lounge area.
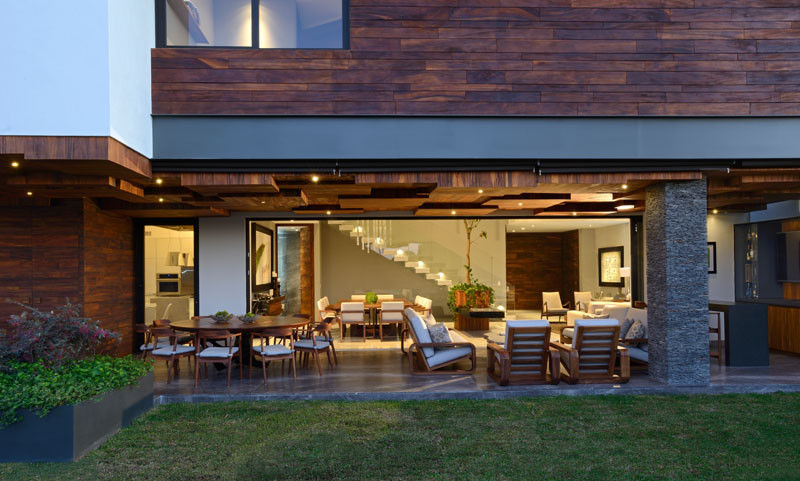
Photography by Jorge Silva Photography
There is also an outdoor bar area, perfect for entertaining.
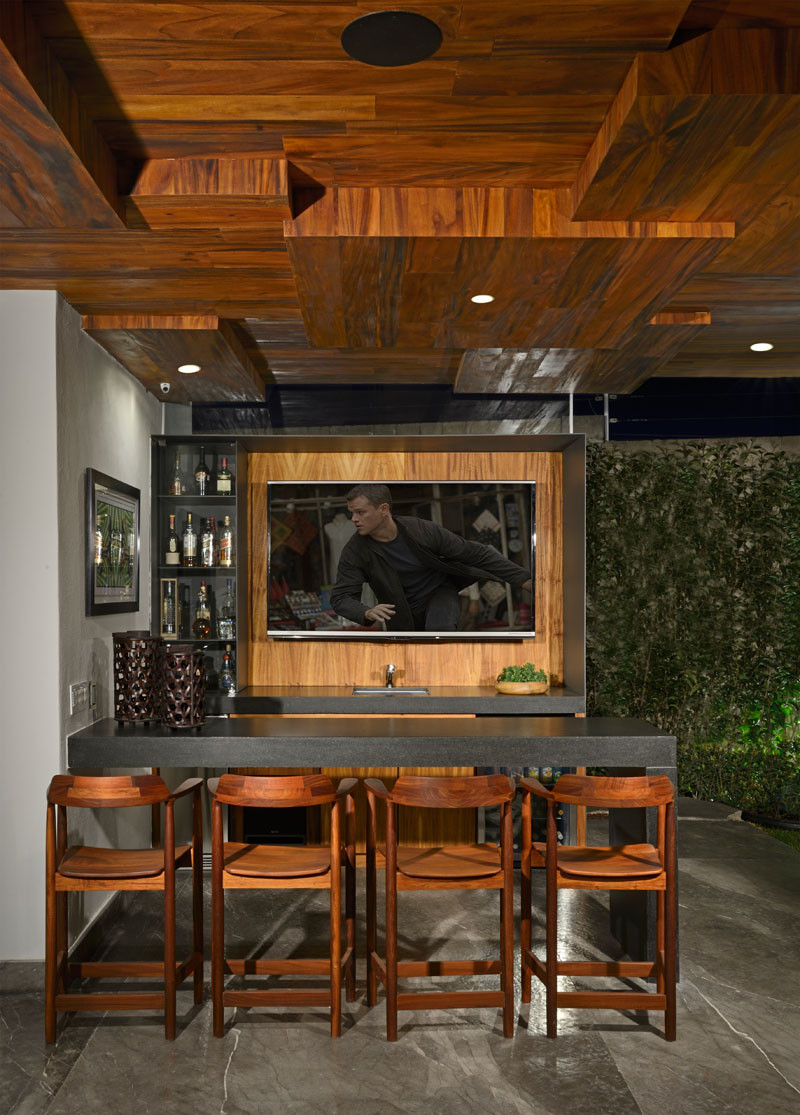
Photography by Jorge Silva Photography
Inside the home, the interior designed by VP interiorismo., opens up into a large double-height space.
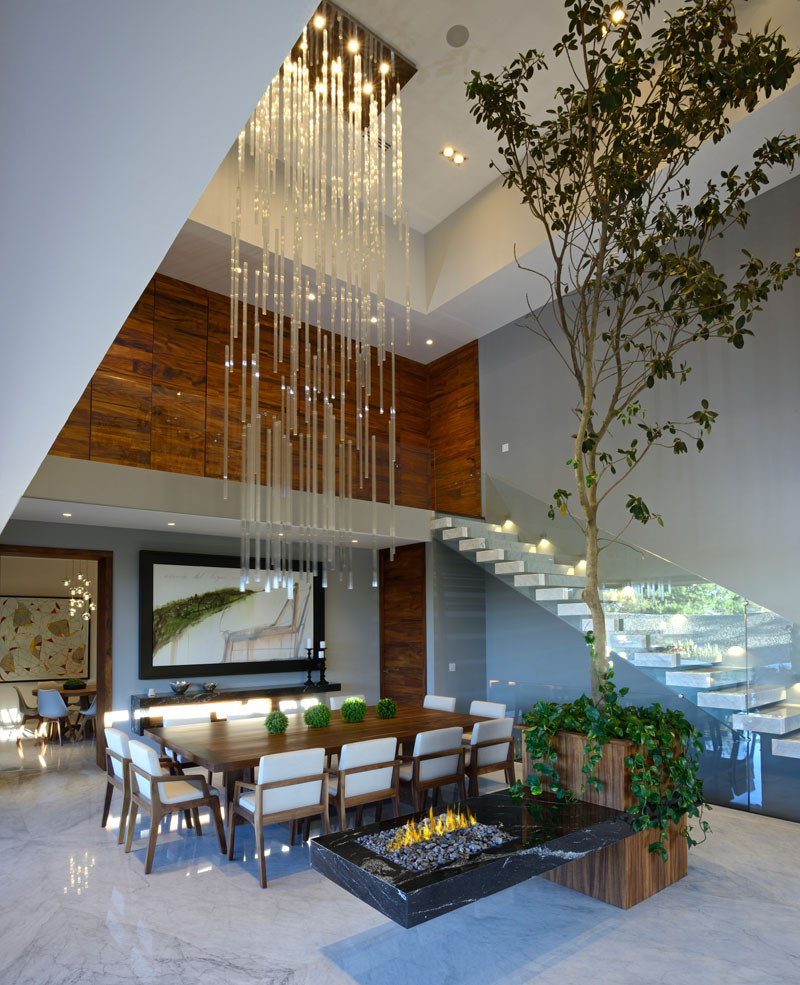
Photography by Jorge Silva Photography
A small breakfast table shares the kitchen space.
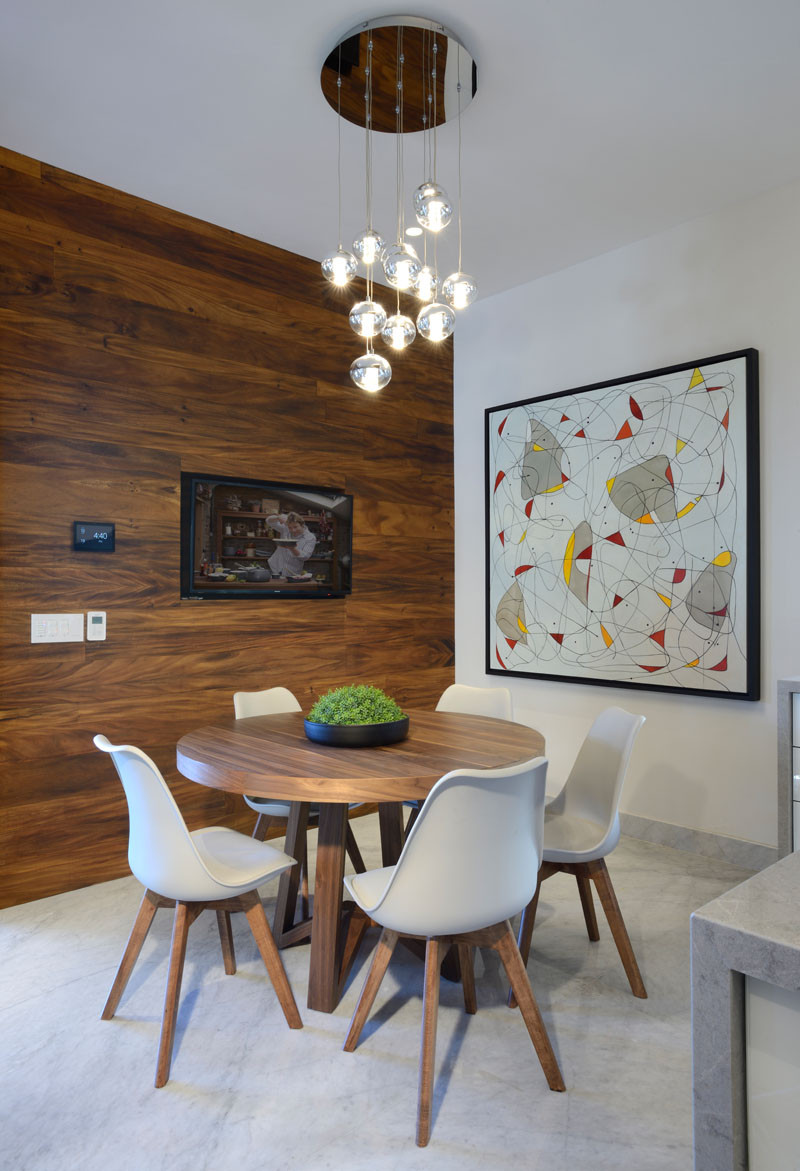
Photography by Jorge Silva Photography
The large kitchen features double refrigerators and a long central island.
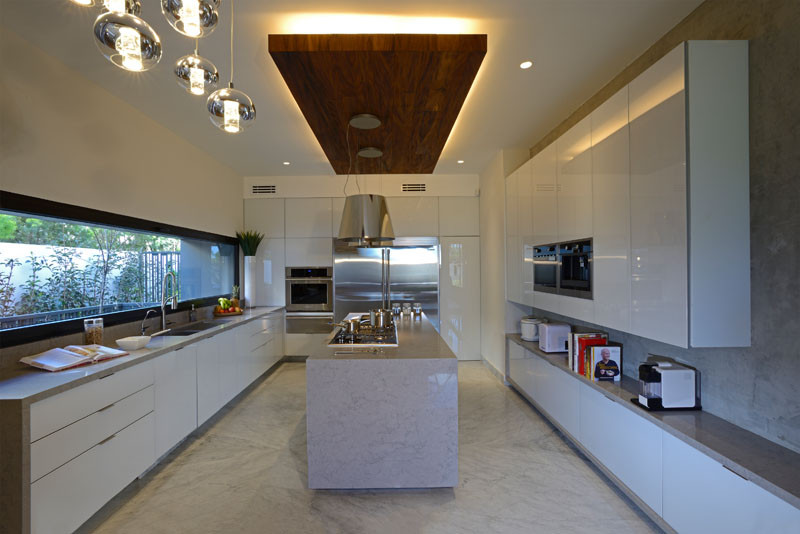
Photography by Jorge Silva Photography
The interior living room, just off the front door, has a huge picture window to let lots of natural light in.
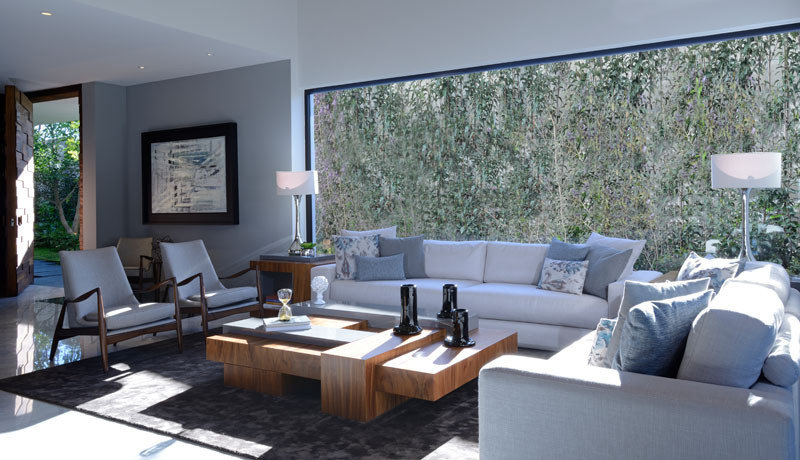
Photography by Jorge Silva Photography
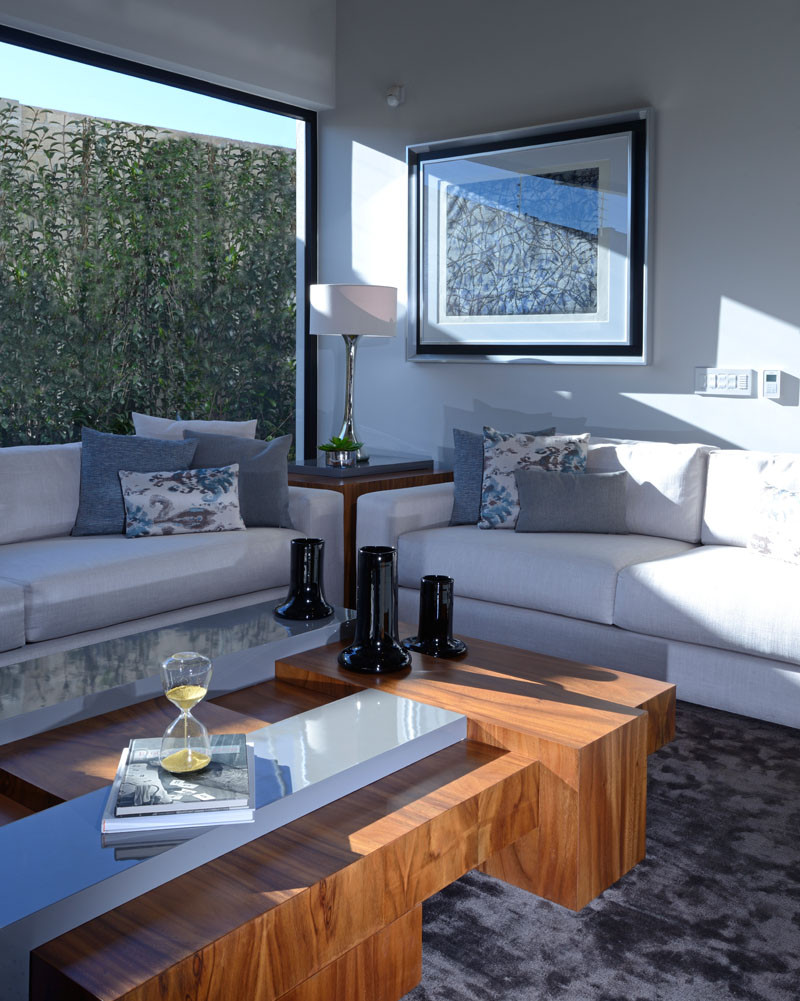
Photography by Jorge Silva Photography
Elements of wood are featured throughout the home.
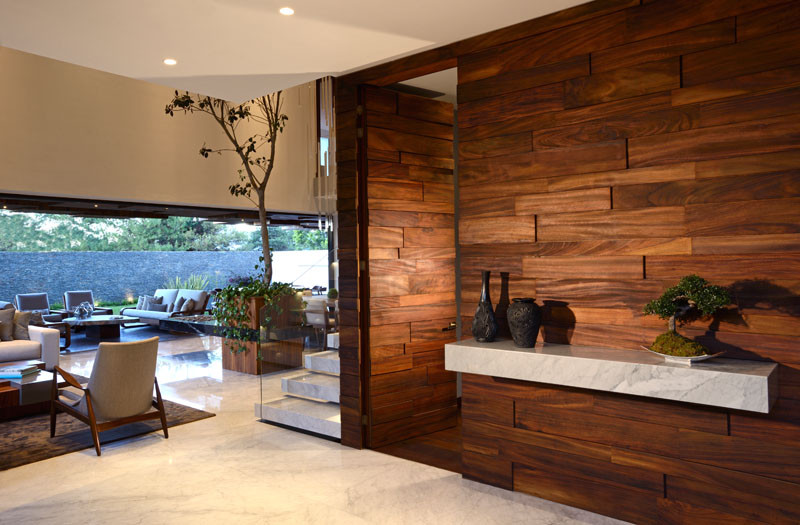
Photography by Jorge Silva Photography
A close-up look at the stairs with their glass railing.
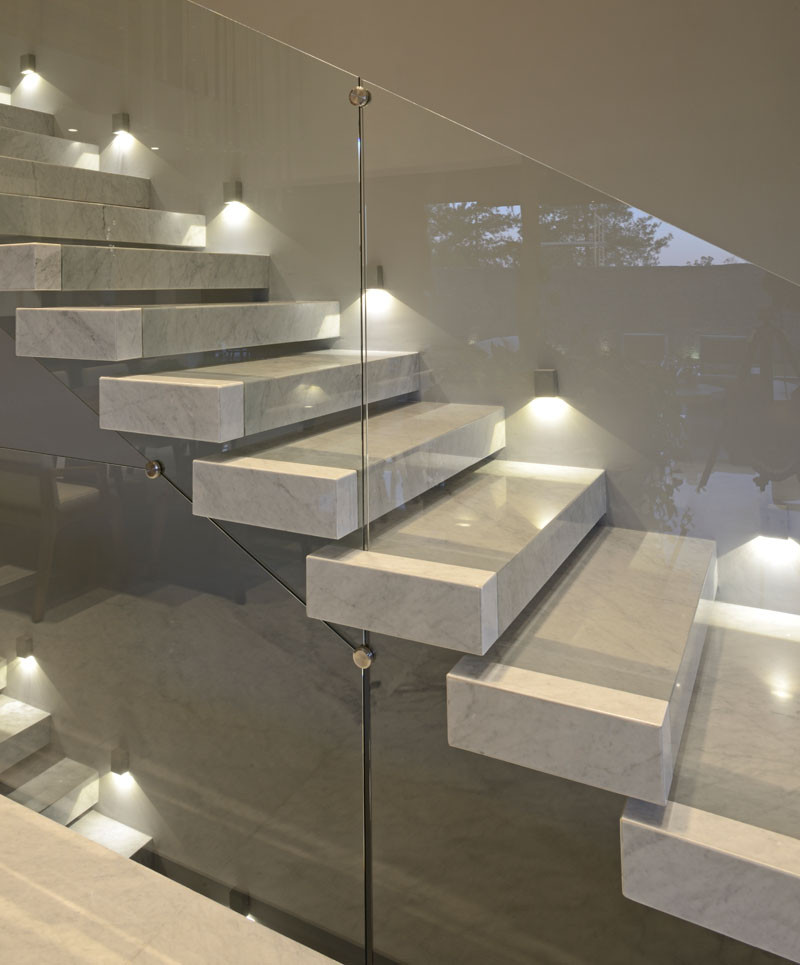
Photography by Jorge Silva Photography
The cellar can be accessed from the basement, but it can also be seen when you walk in the main entrance to the home through the large window.
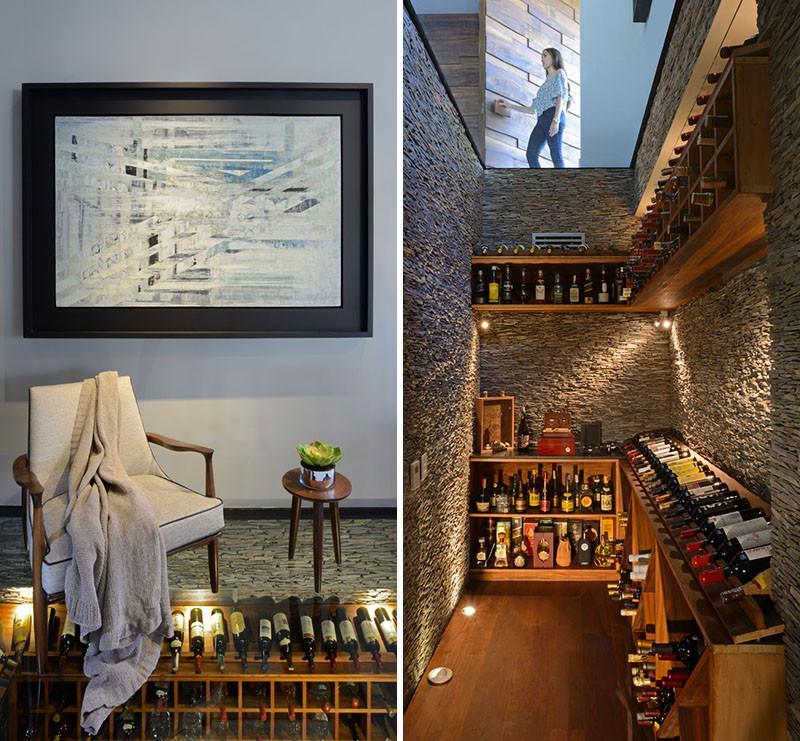
Photography by Jorge Silva Photography
The office can be transformed and used as a fourth bedroom (when needed) because it has its own dressing room and access to the guest bathroom.
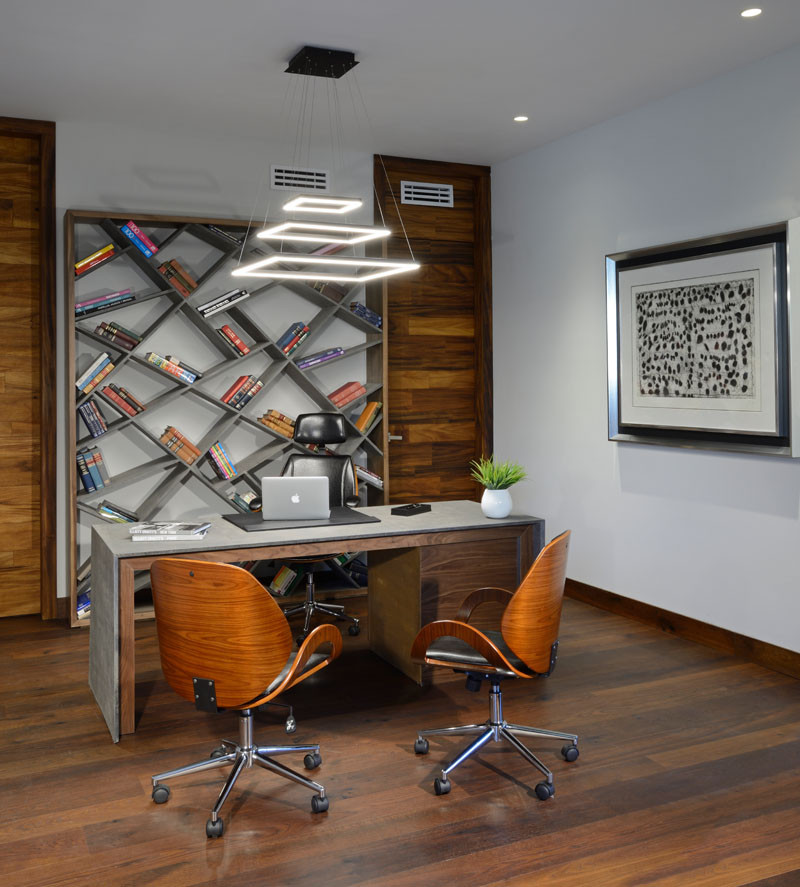
Photography by Jorge Silva Photography
The master bedroom has a large standalone feature wall behind the bed.
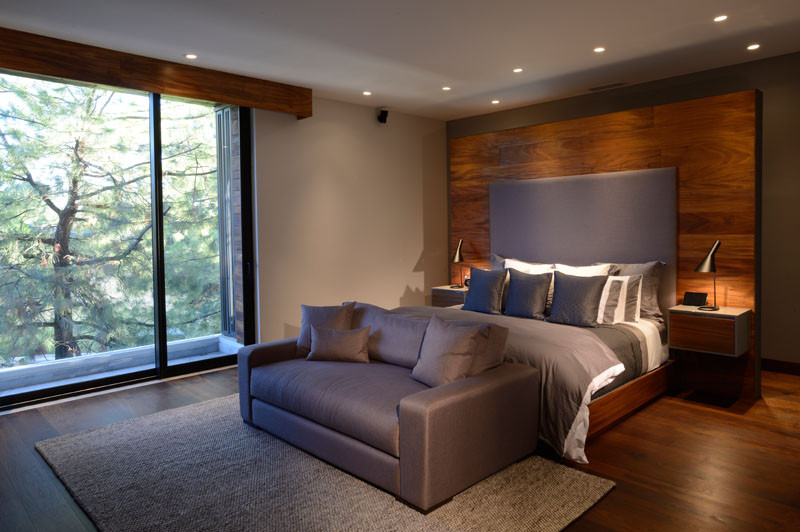
Photography by Jorge Silva Photography
Opposite the bed, there are bookshelves and storage that match the wooden feature wall.
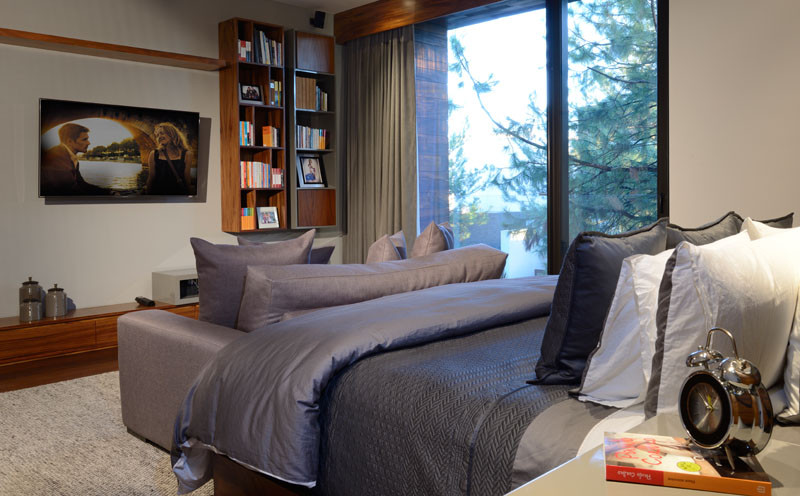
Photography by Jorge Silva Photography
There is an extremely organized walk-in closet.
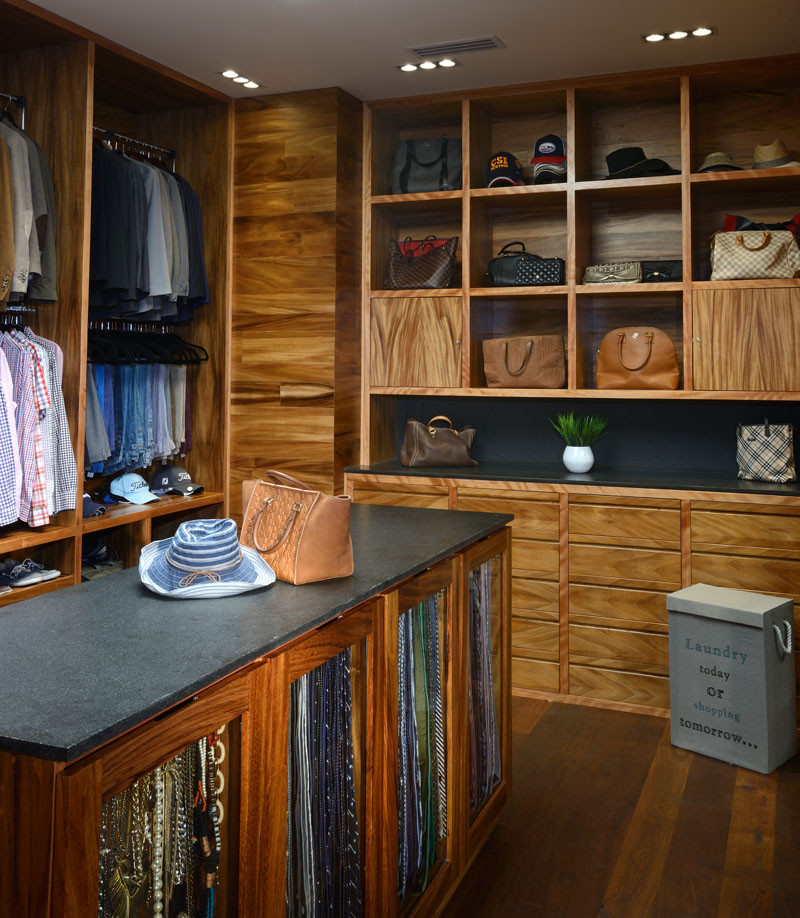
Photography by Jorge Silva Photography
The master bathroom is filled with light from the huge window.
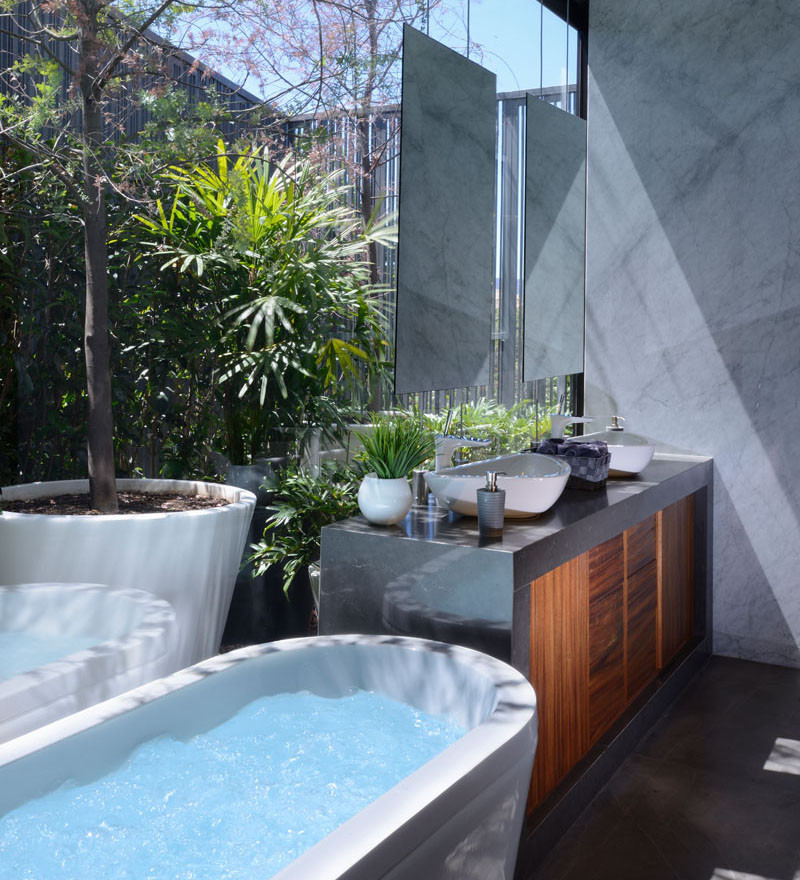
Photography by Jorge Silva Photography
Here is one of the other bedrooms in the home, set up as a children’s room.
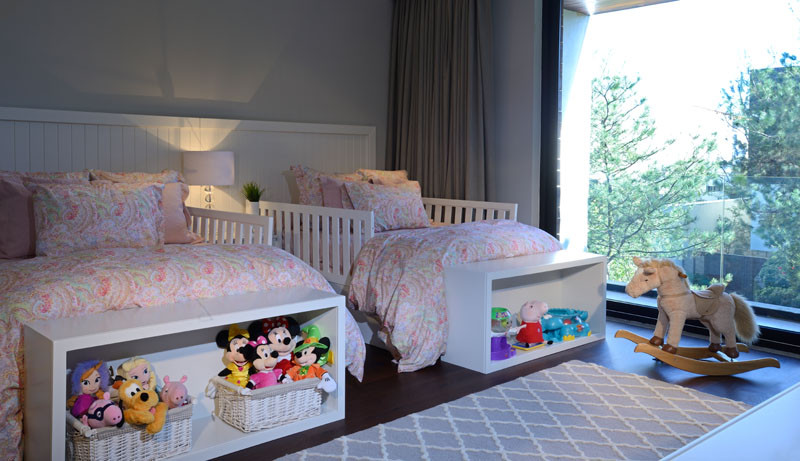
Photography by Jorge Silva Photography
There is a play room with a comfy sofa….
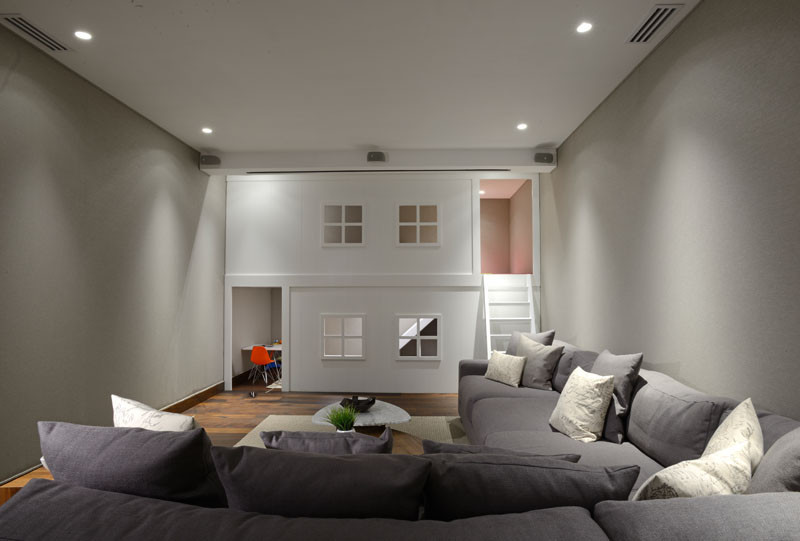
Photography by Jorge Silva Photography
That is perfect for watching movies on the drop down projector screen.
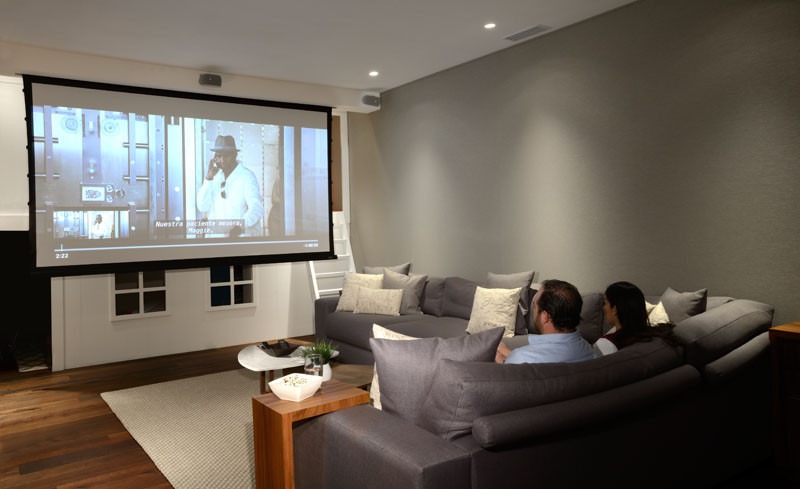
Photography by Jorge Silva Photography
The home also has a large car garage, with plenty of room.
