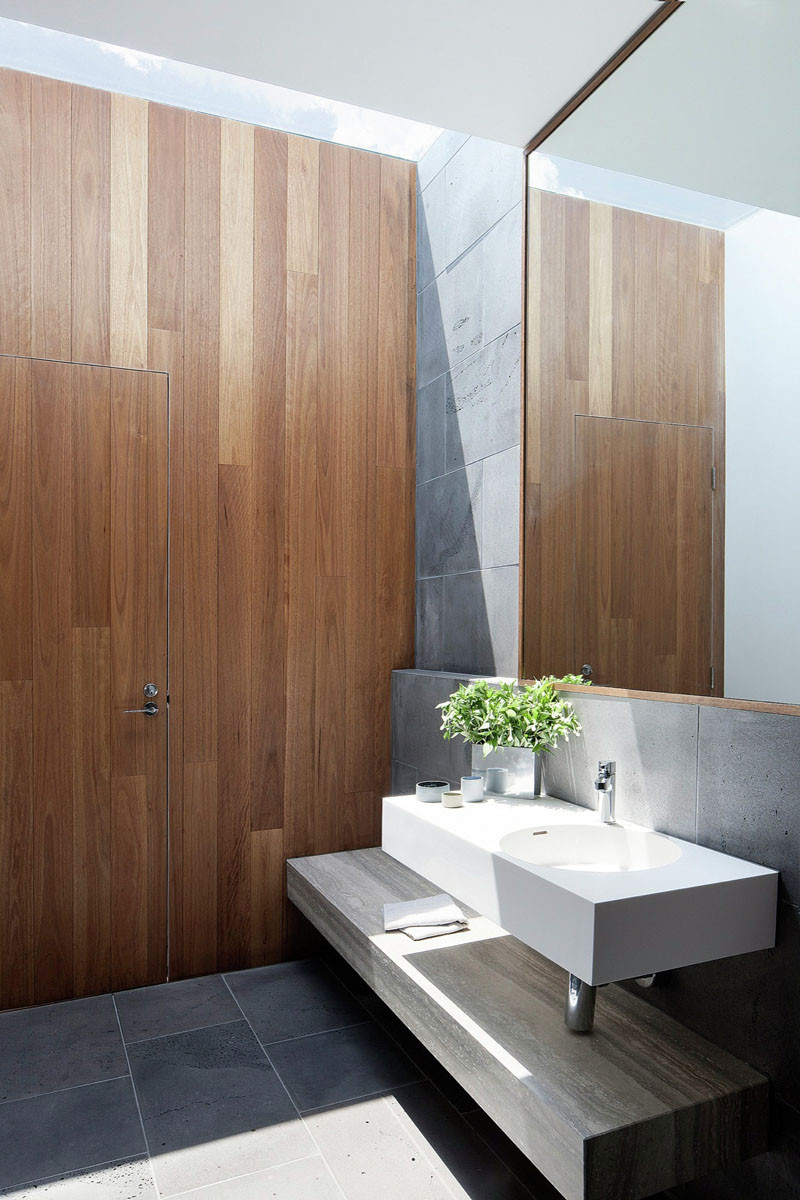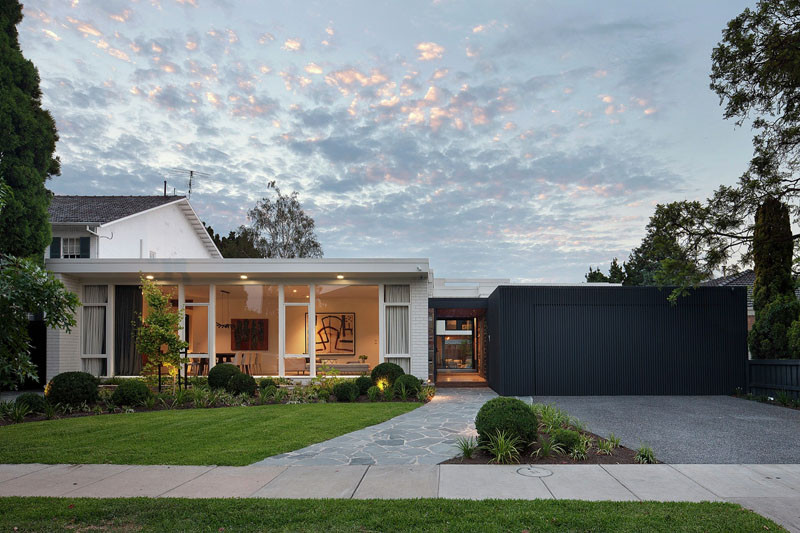Photography by Shannon McGrath
Hidden behind the unassuming 1960’s facade of this house in Melbourne, Australia, is a large extension with a swimming pool and entertaining area, which is all part of the renovation of the home that was designed by Bower Architecture.
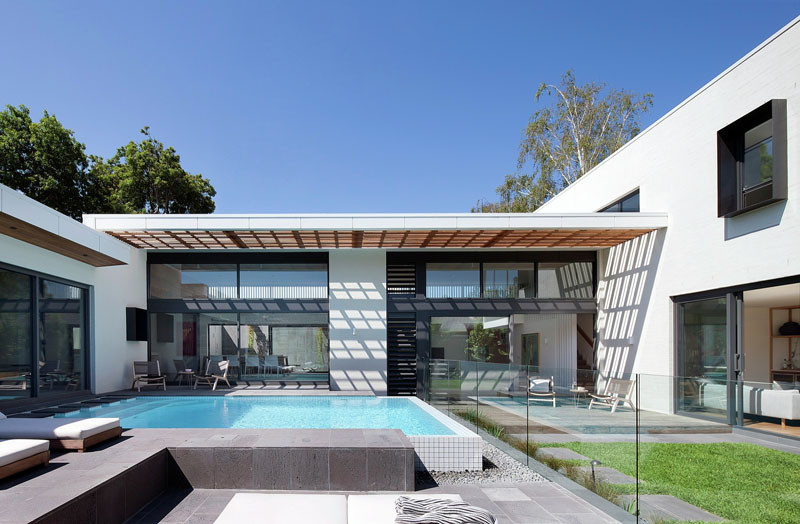
Photography by Shannon McGrath
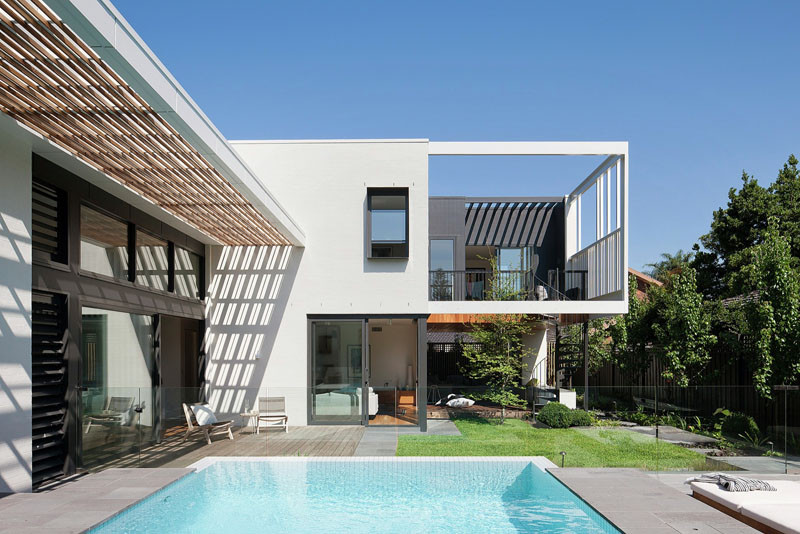
Photography by Shannon McGrath
The home has been designed in U-shaped arrangement around a central outdoor space with modern landscaping.
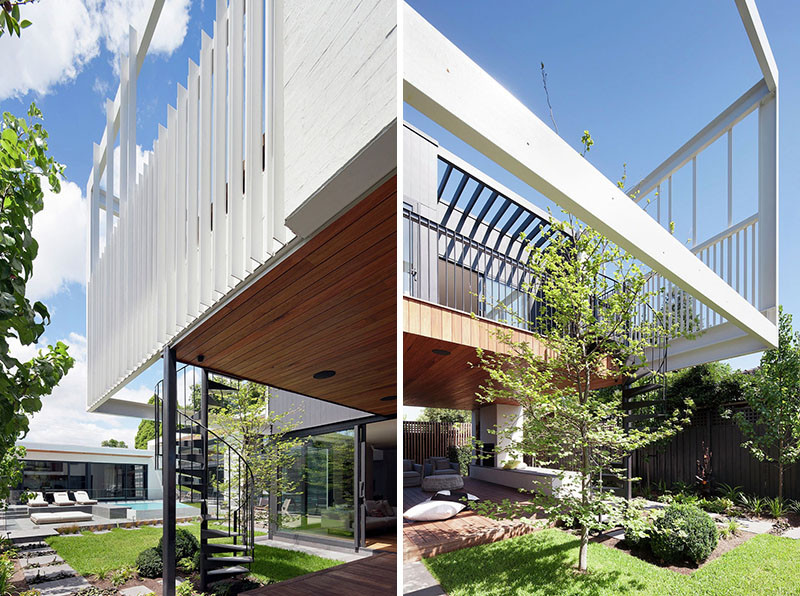
Photography by Shannon McGrath
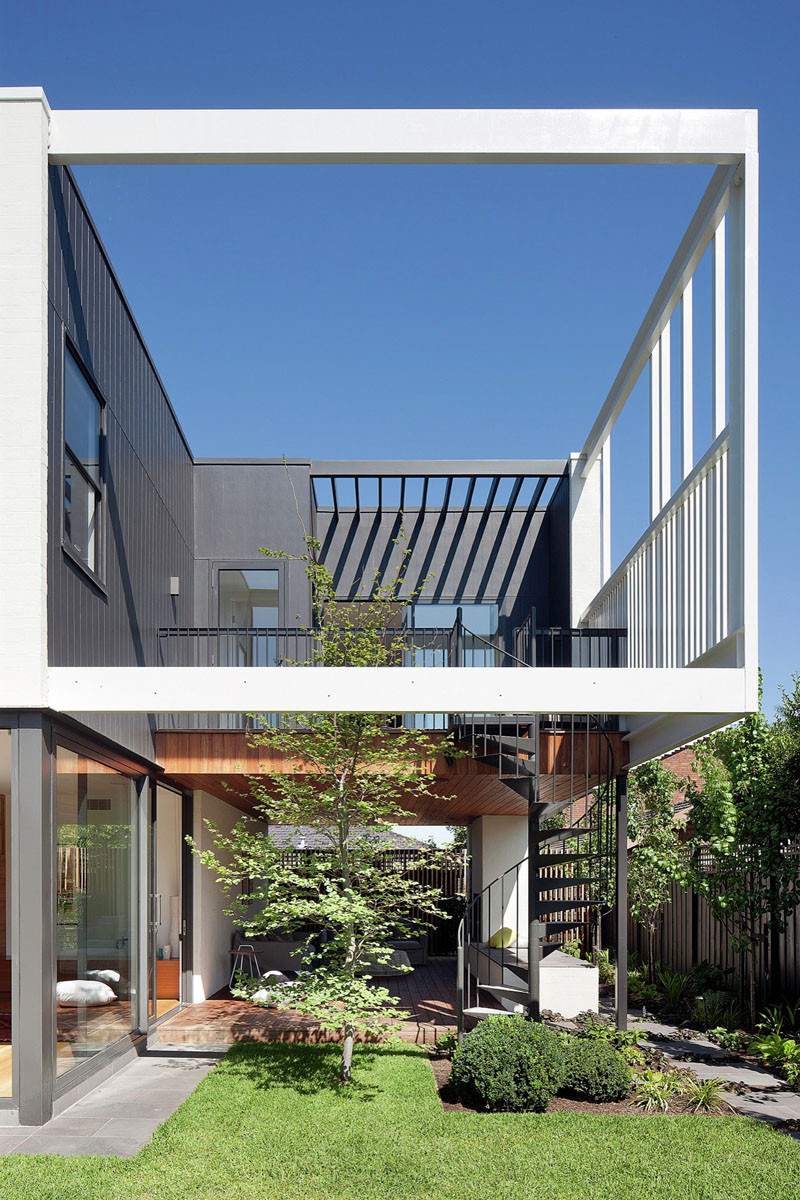
Photography by Shannon McGrath
There’s plenty of space for outdoor entertaining with this covered lounge area.
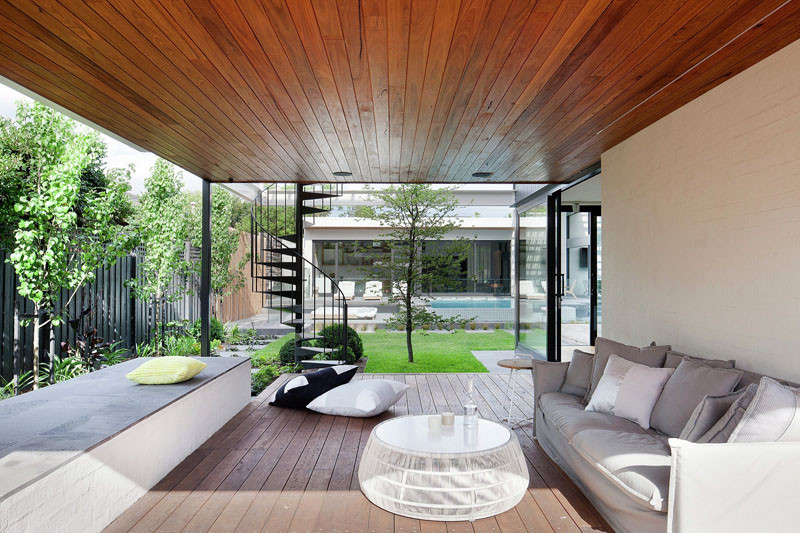
Photography by Shannon McGrath
At the end of the bench, there’s also a fireplace with built-in wood storage.
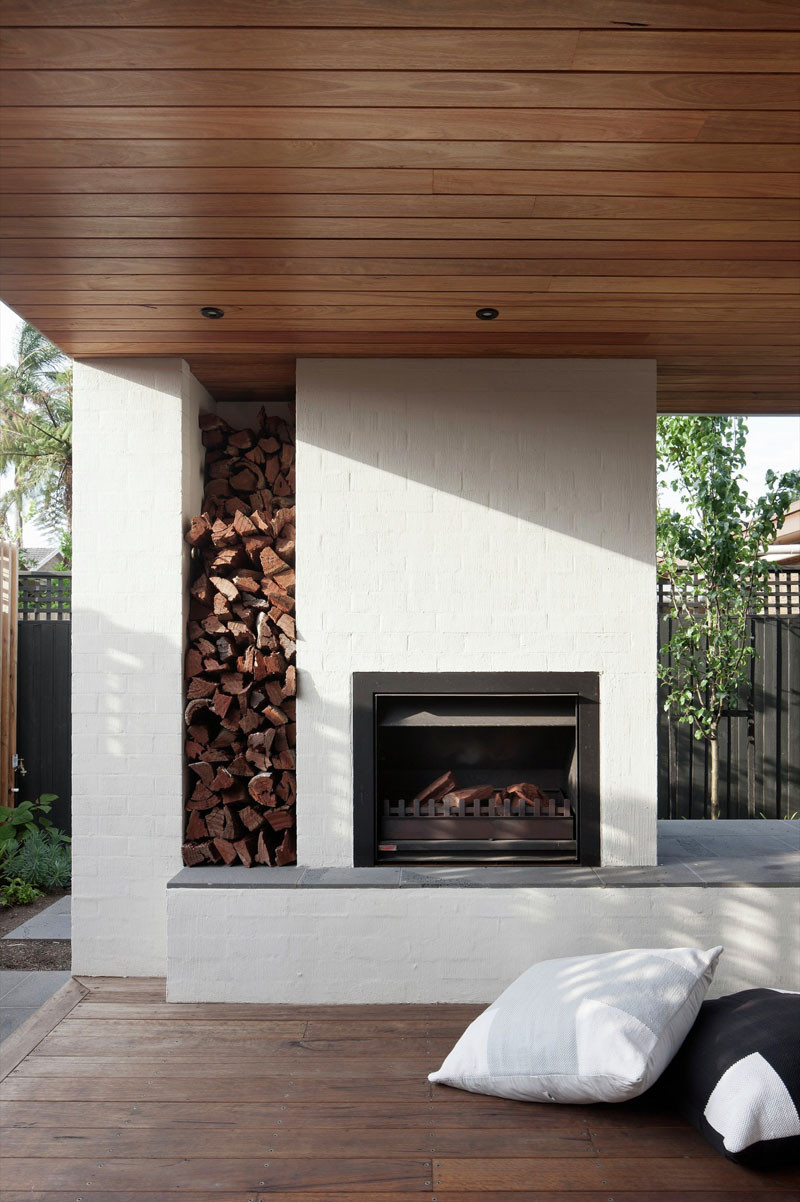
Photography by Shannon McGrath
The main living space opens up to the backyard and pool area.
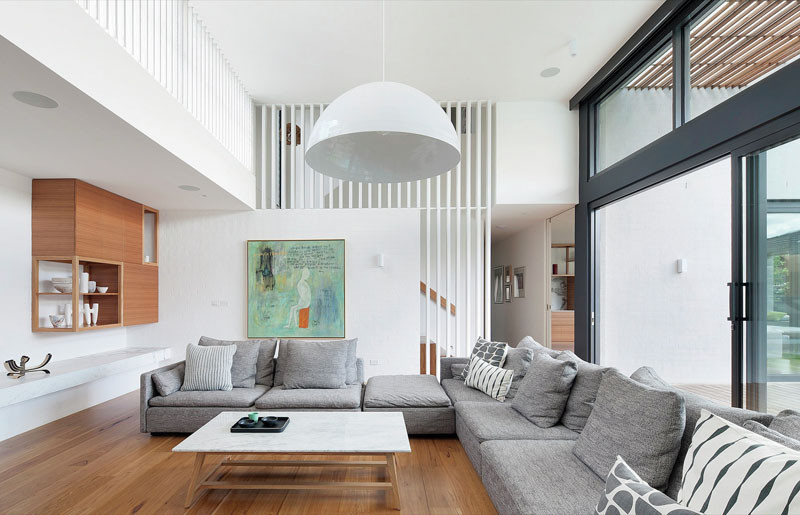
Photography by Shannon McGrath
Custom cabinetry has been designed to fit the space perfectly, like in the design of this bar area.
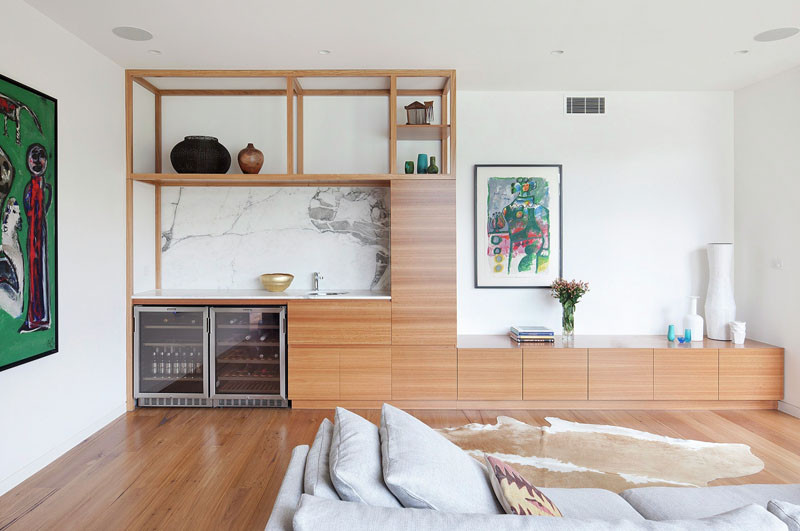
Photography by Shannon McGrath
The see-through fireplace is surrounded by white painted brick.
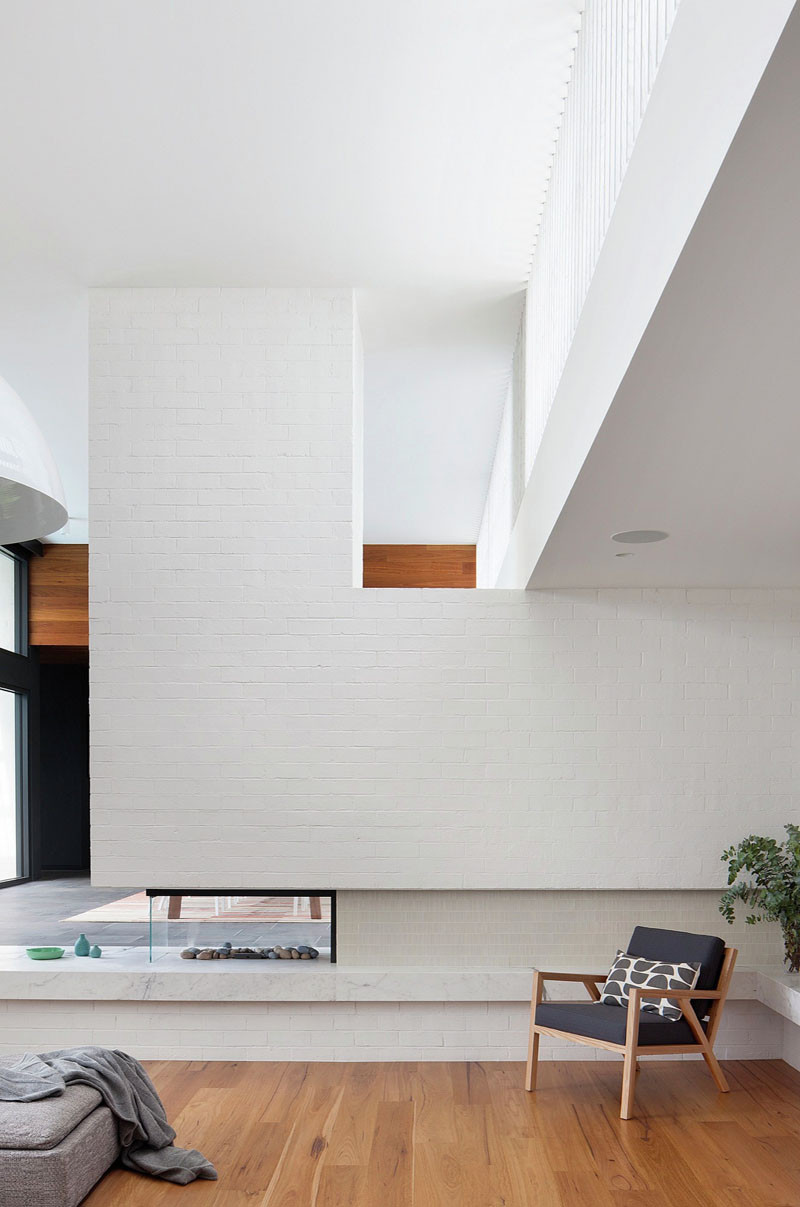
Photography by Shannon McGrath
Australian bluestone flooring and blackbutt timber, are both materials that have been used in the design of the kitchen.
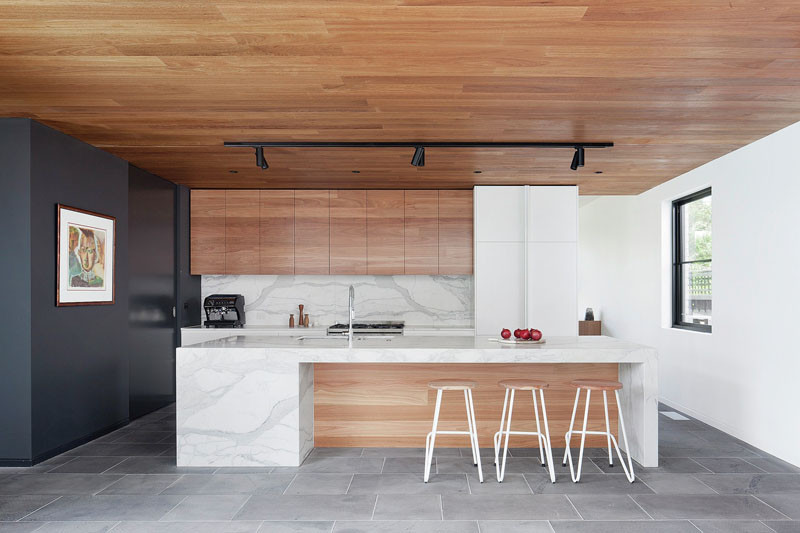
Photography by Shannon McGrath
The dining room is anchored in the open space, by the colorful rug.
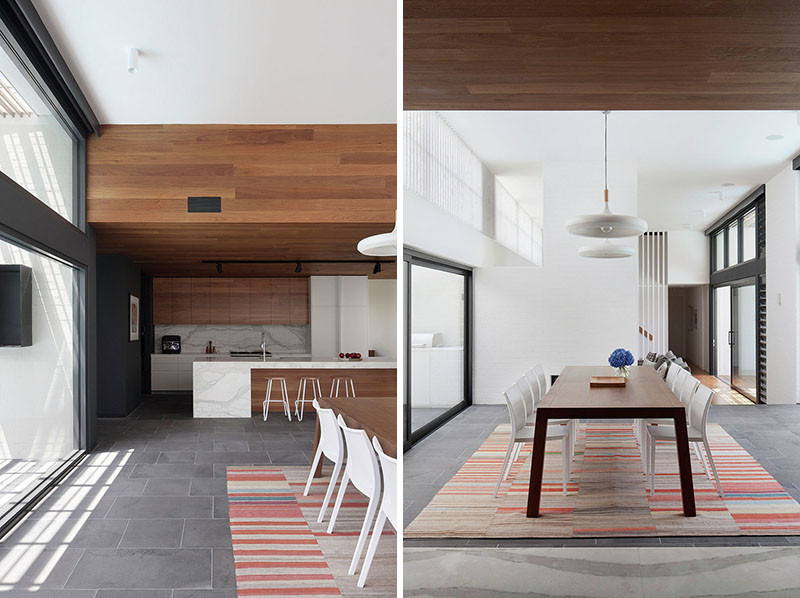
Photography by Shannon McGrath
Just off the dining room, there’s a quiet little oasis and a BBQ for outdoor cooking.
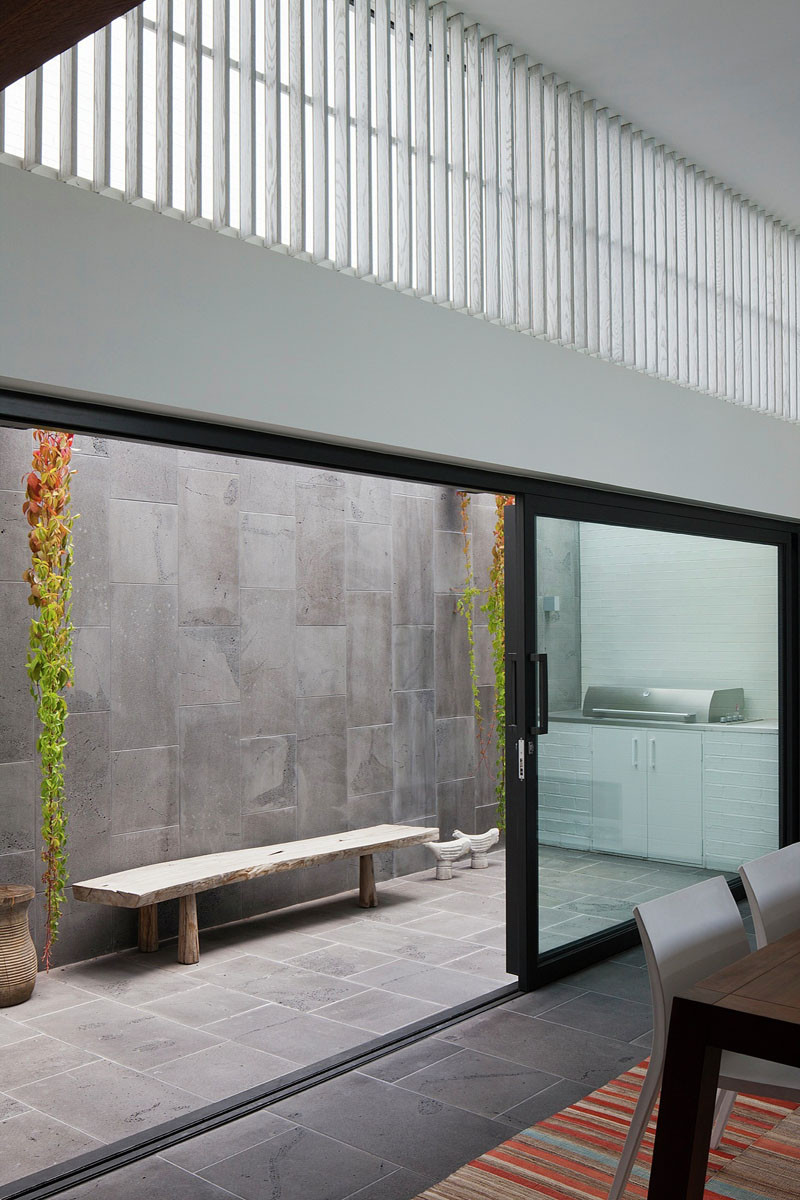
Photography by Shannon McGrath
Touches of wood were used throughout the home, like on the ceiling and the floating wooden bench.
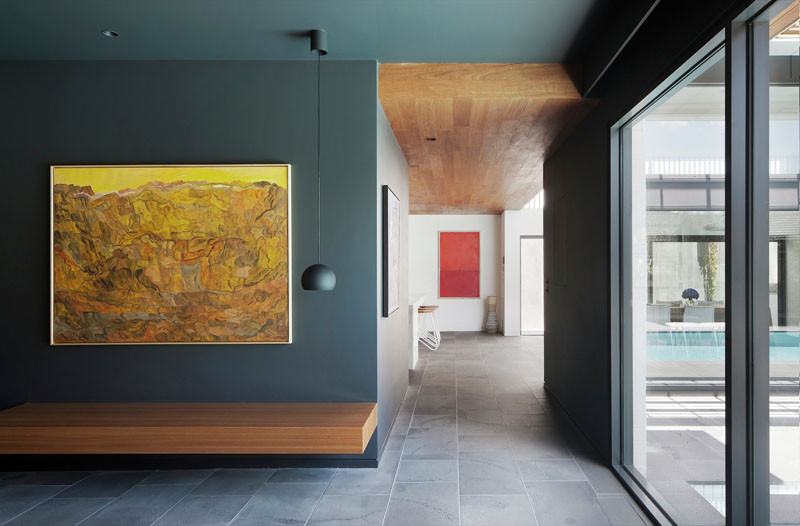
Photography by Shannon McGrath
There’s also wood in the bathroom that covers the wall and the door.
