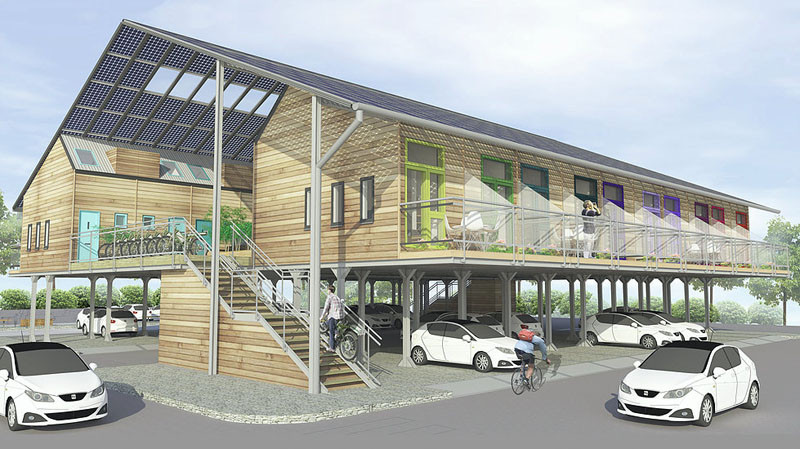© ZED Factory
British firm, Bill Dunster Architects, have always been committed to low carbon building and development. Now, their latest design named ZEDpod, is an idea to build affordable homes over existing parking lots.
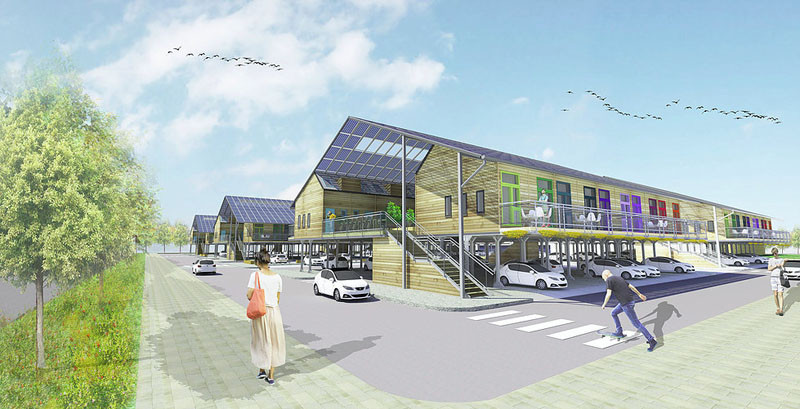
© ZED Factory
In places where there are existing parking lots, the ZEDpod can easily be installed, and because it’s a pre-fabricated design, a pop-up village could be installed in a weekend.
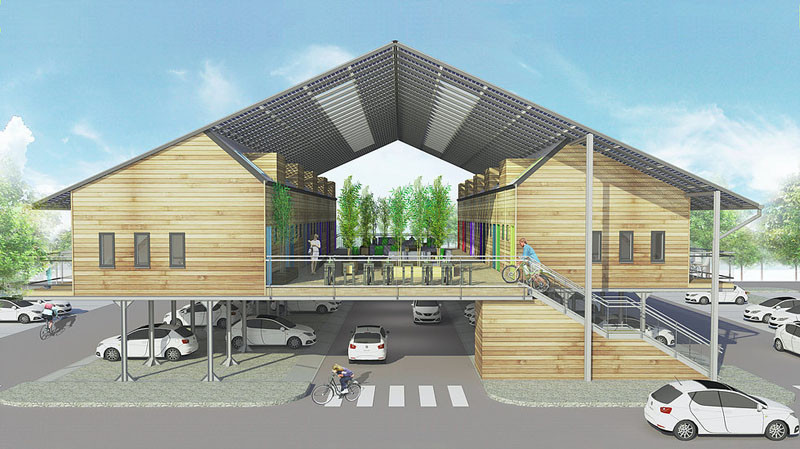
© ZED Factory
The ZEDpod is zero-carbon, zero-waste, and would have no annual energy bills. They’ve integrated solar photo-voltaic panels (ZED Roof), which in enough numbers can create a solar farm without the loss of agricultural land, allowing enough power to be generated to operate the homes and charge electric cars, bikes, etc.
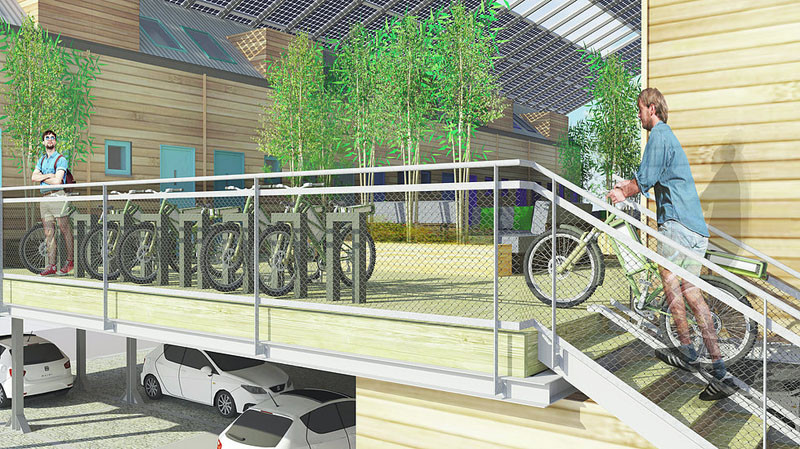
© ZED Factory
By joining ZEDpods together, you can create a central outdoor space, that can be enjoyed by all of the residents.
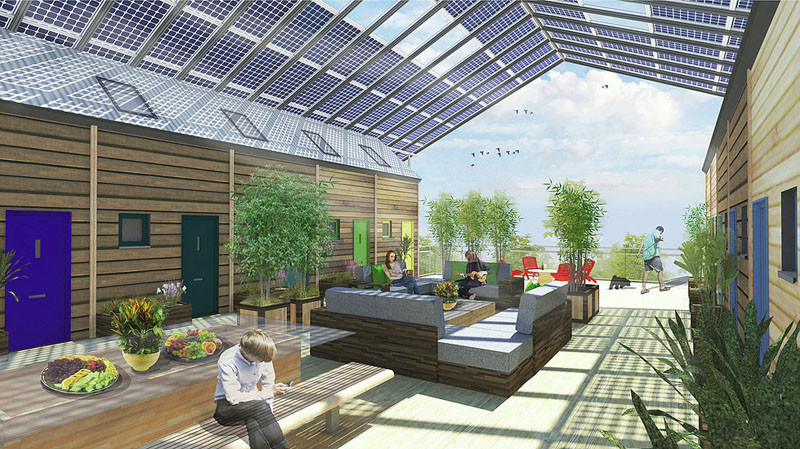
© ZED Factory
They are the same size as a typical parking space, with the basic pod 236 sq ft, and larger pods being 645 sq ft, depending on how many levels are built.
Here is a look at the internal layout.
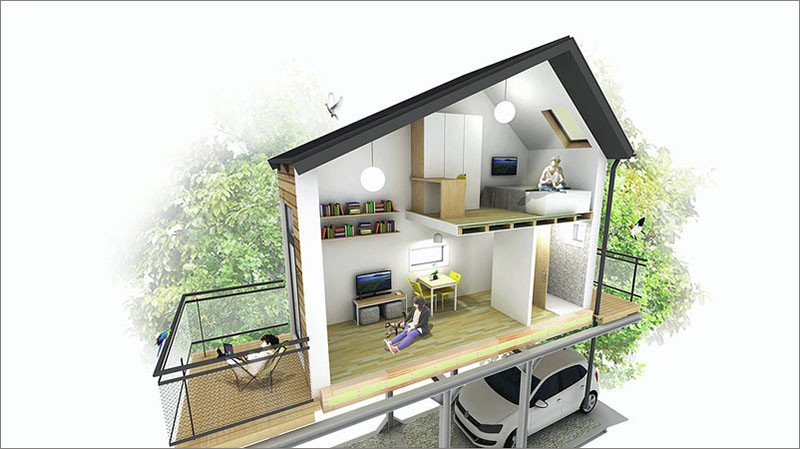
© ZED Factory
A glimpse of the interior.
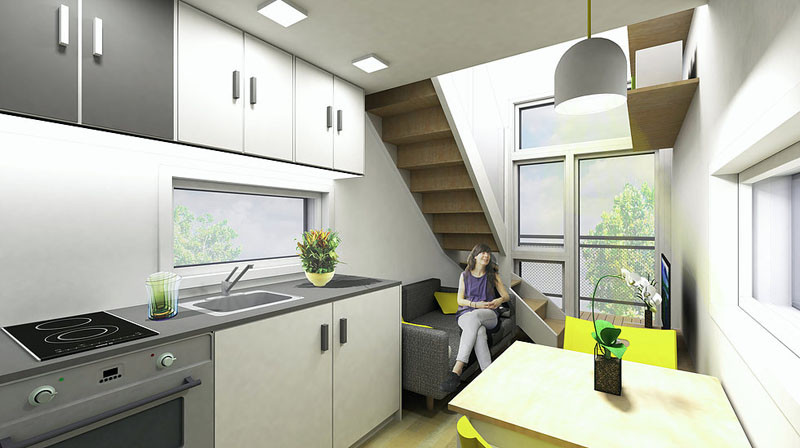
© ZED Factory
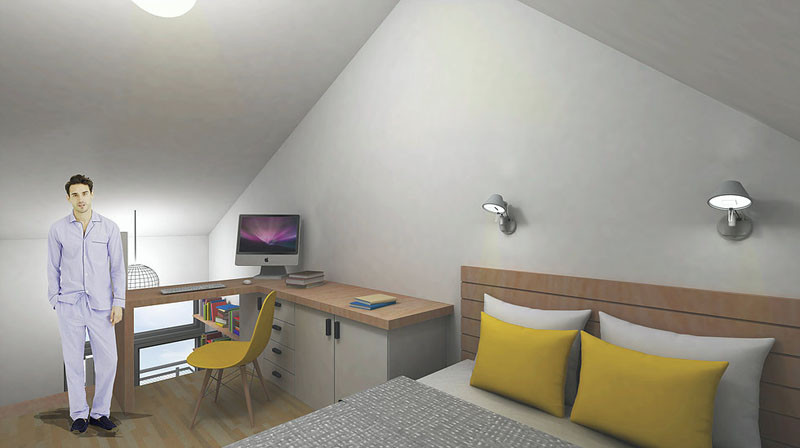
© ZED Factory
And here is what the concept looks like in the real world.
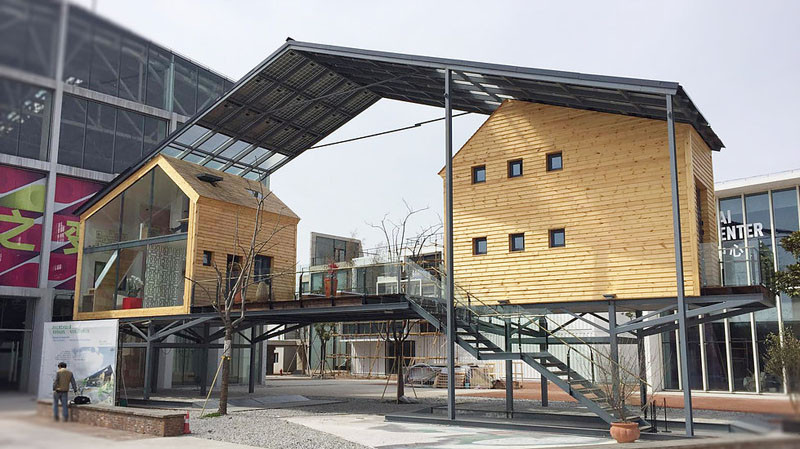
Photography by ZED Factory
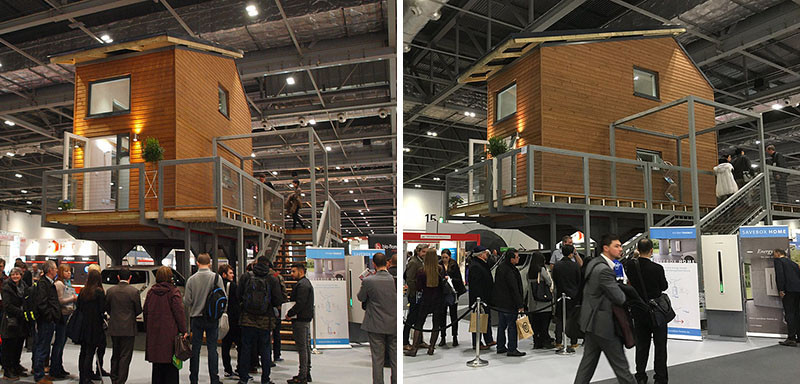
Photography by ZED Factory
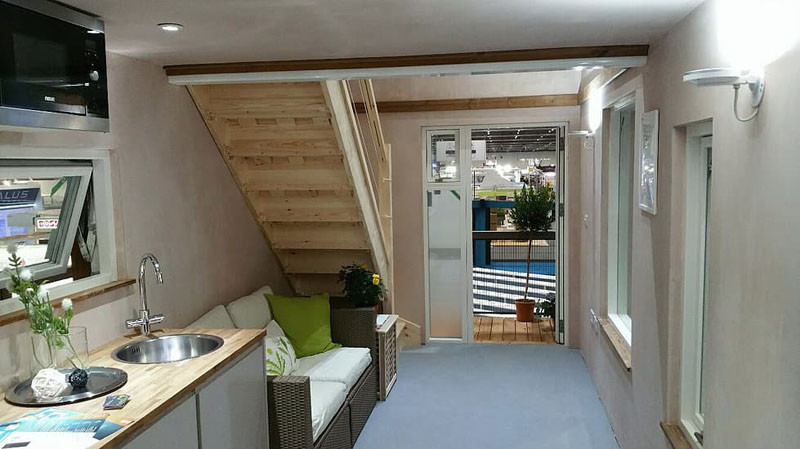
Photography by ZED Factory
Watch the video below to find out more, or visit their website, here.
