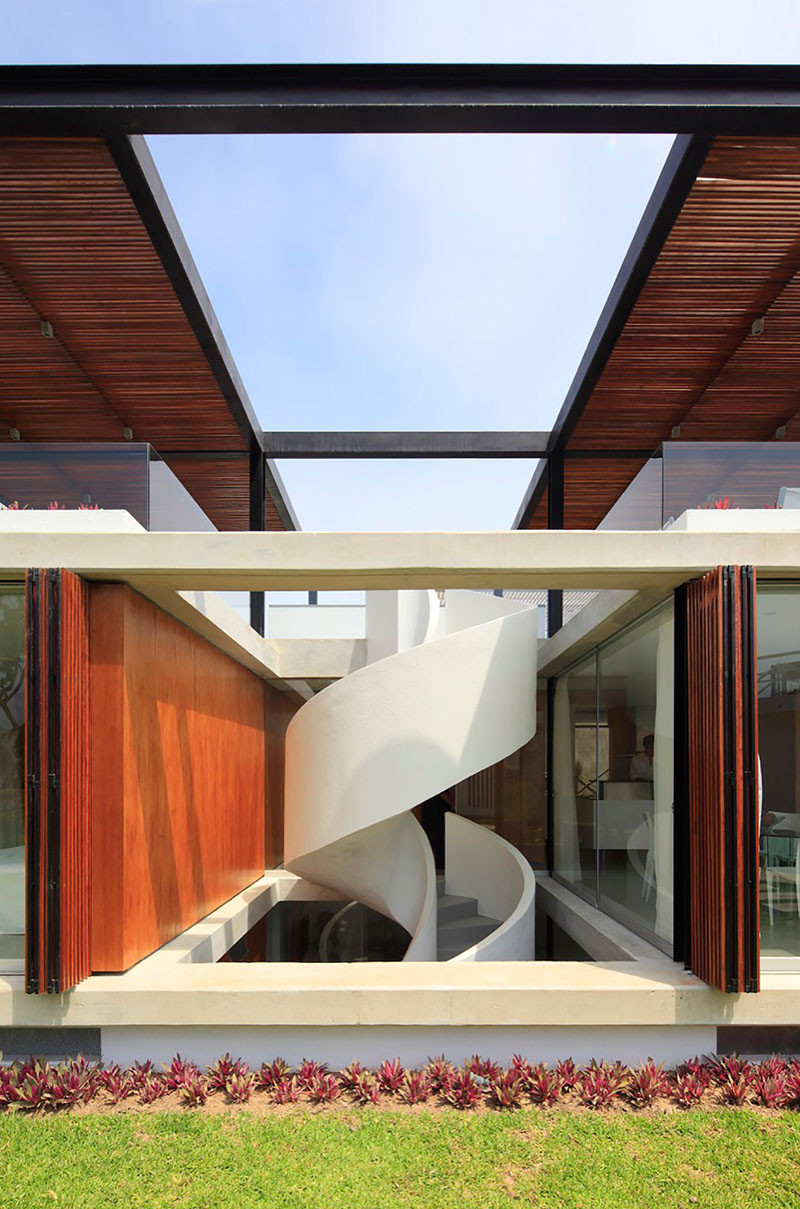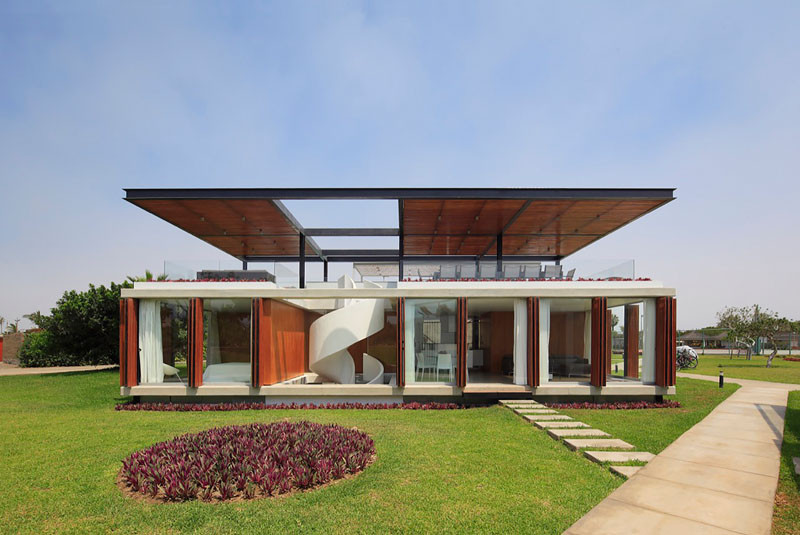Photography by Juan Solano Ojasi
Architect Jorge Marsino Prado designed a home in Peru that has the perfect rooftop space for entertaining.
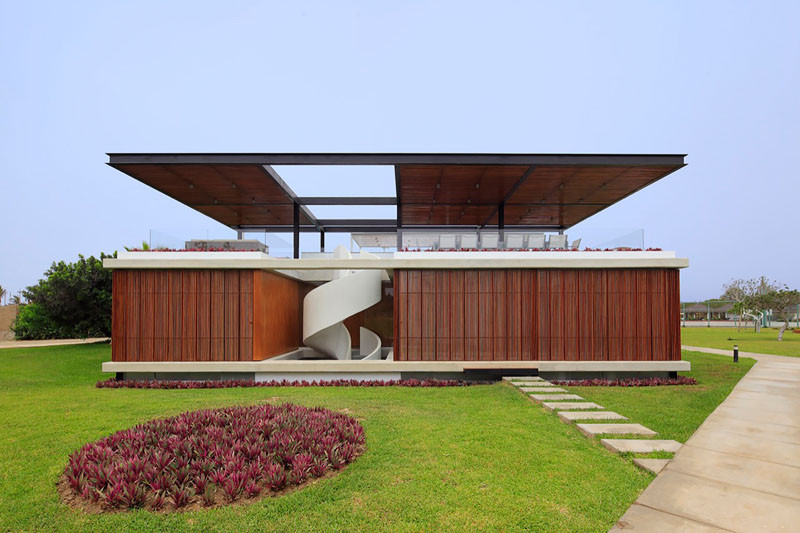
Photography by Juan Solano Ojasi
The zoning of the home only allowed a one-floor home with a roof terrace to be built on the lot.
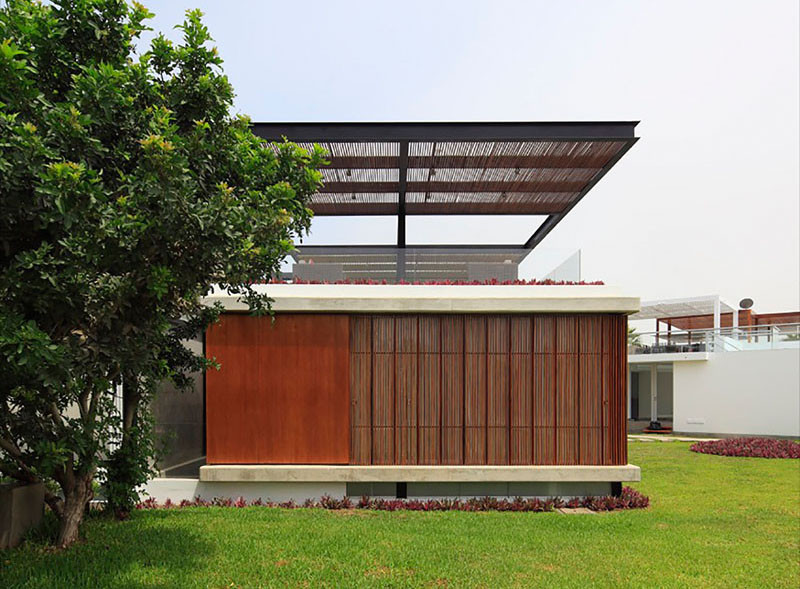
Photography by Juan Solano Ojasi
The reason for this is so that everyone living in the area can enjoy the “essential joys” of sun, space, vegetation, and the view over the desert landscape between the Isle of Asia and the coastal foothills of the Andes.
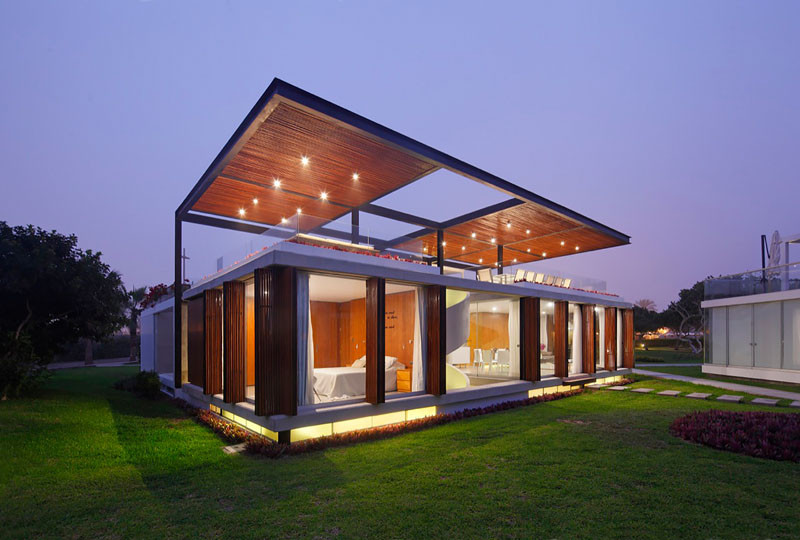
Photography by Juan Solano Ojasi
Since only one above ground floor could be built, the home has a basement to provide extra space.
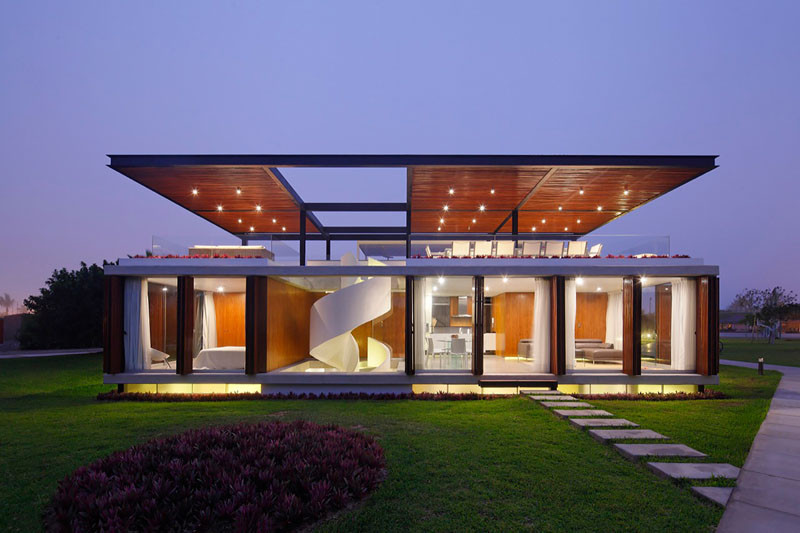
Photography by Juan Solano Ojasi
Here you can see how the rooftop is covered for protection from the sun.
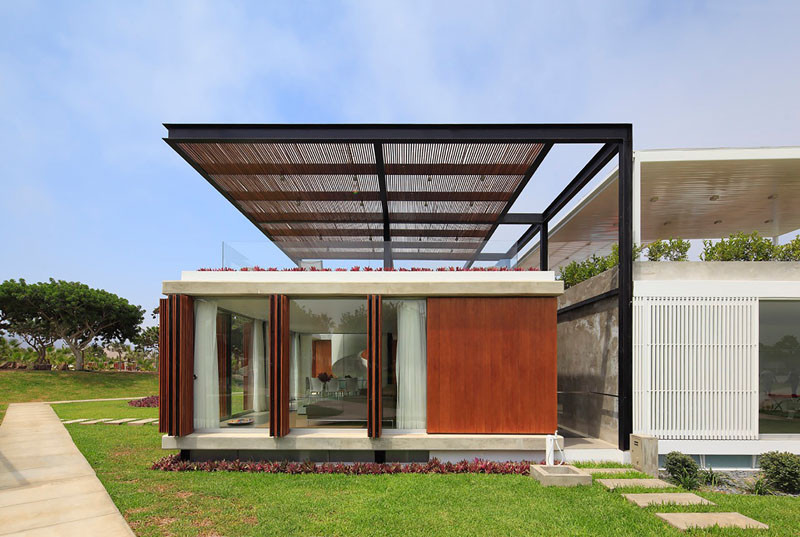
Photography by Juan Solano Ojasi
Inside, the floor plan has been kept open, with the dining room, kitchen and living room, all sharing the space.
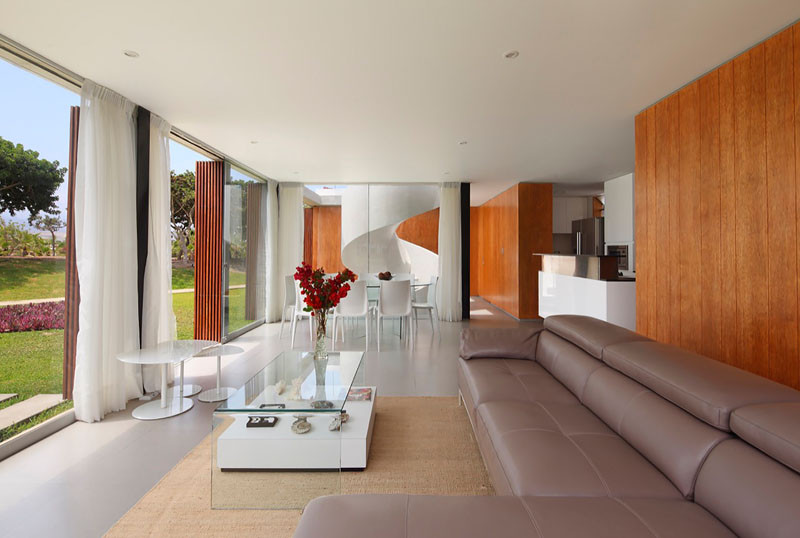
Photography by Juan Solano Ojasi
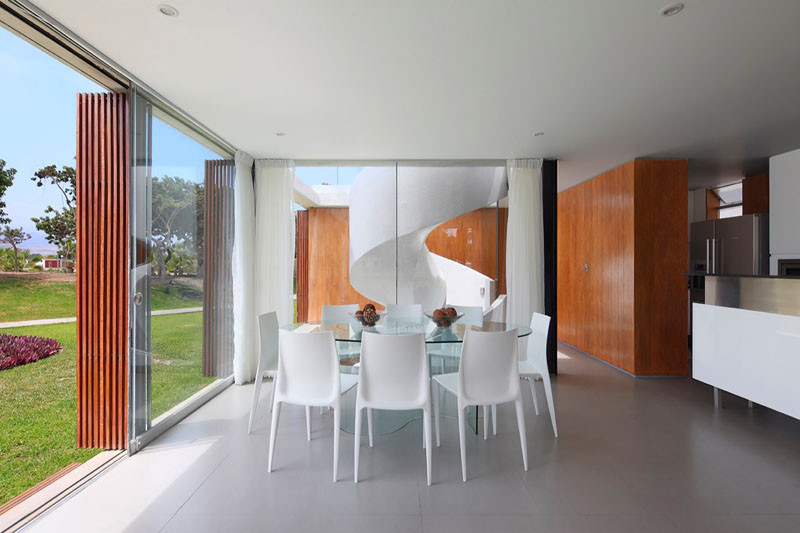
Photography by Juan Solano Ojasi
The bedroom, with a wooden feature wall and floor-to-ceiling windows, has views of the surrounding landscape.
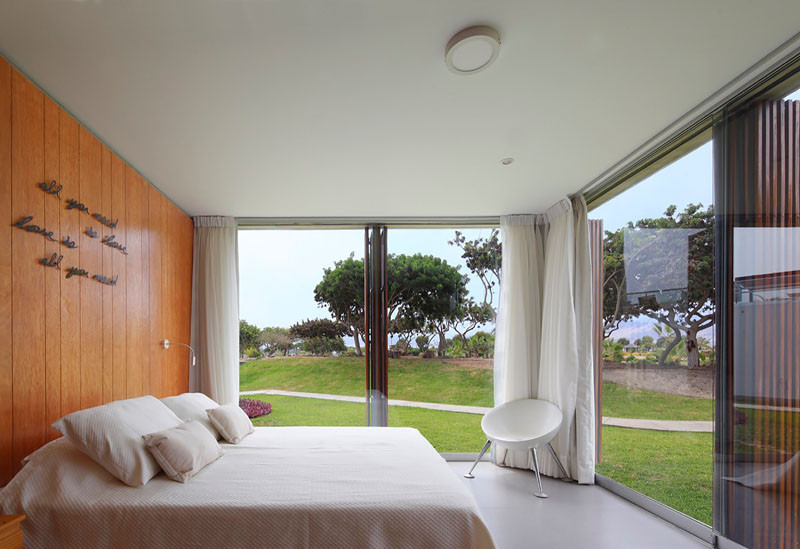
Photography by Juan Solano Ojasi
From the ground floor there is a white spiral staircase leading up to the roof.
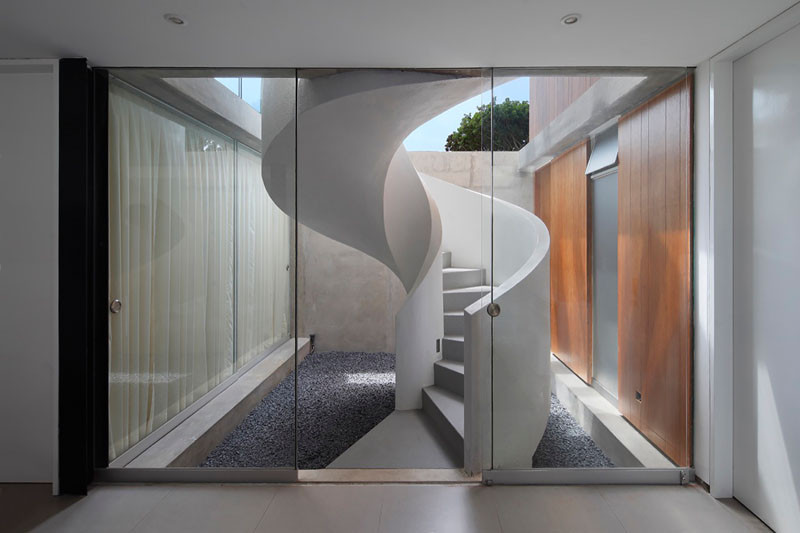
Photography by Juan Solano Ojasi
Gray stair treads create a soft contrast to the white structure of the stairs.
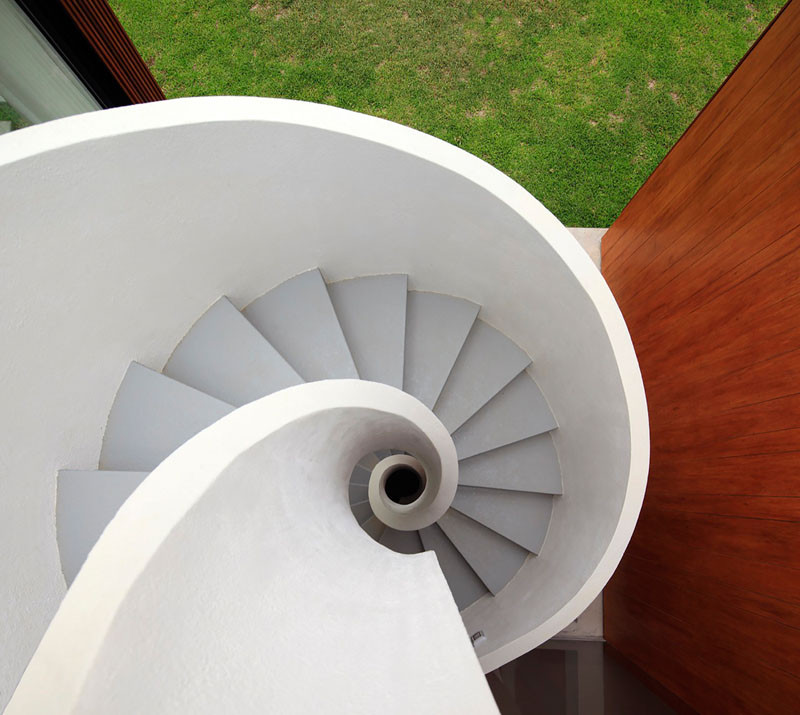
Photography by Juan Solano Ojasi
On the rooftop, there’s a large space for dining and an outdoor kitchen.
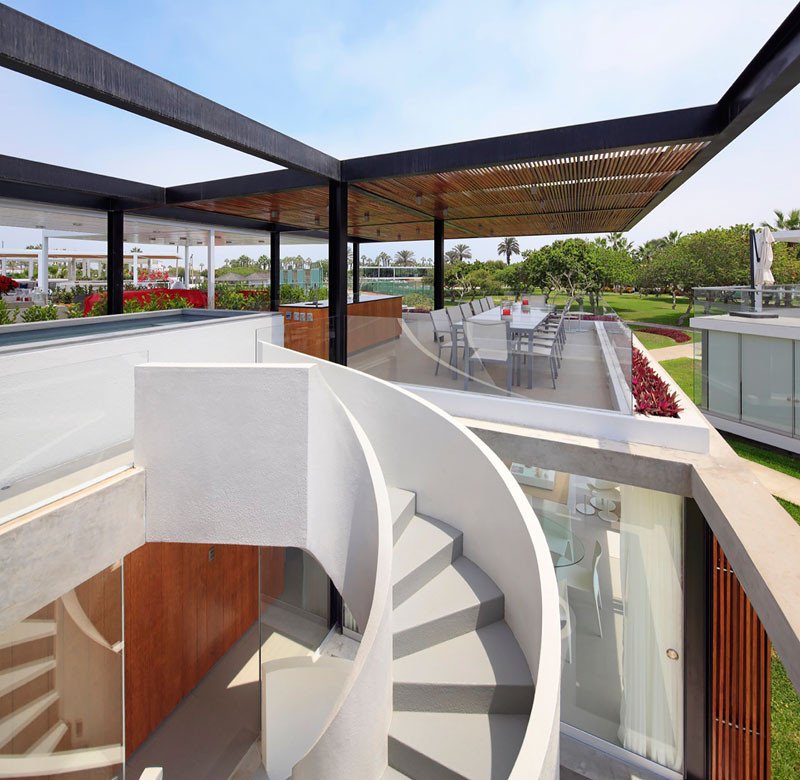
Photography by Juan Solano Ojasi
There is also a place for relaxing.
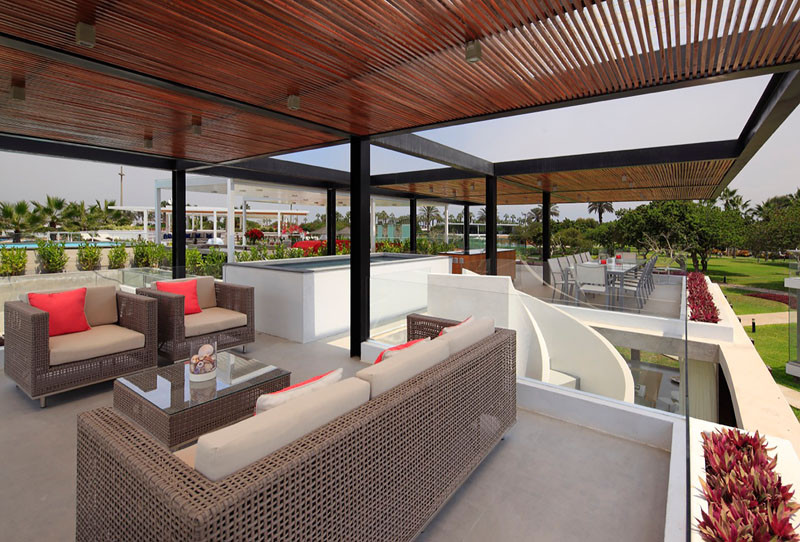
Photography by Juan Solano Ojasi
Here’s a close-up look at the sculptural stairs from the front of the home.
