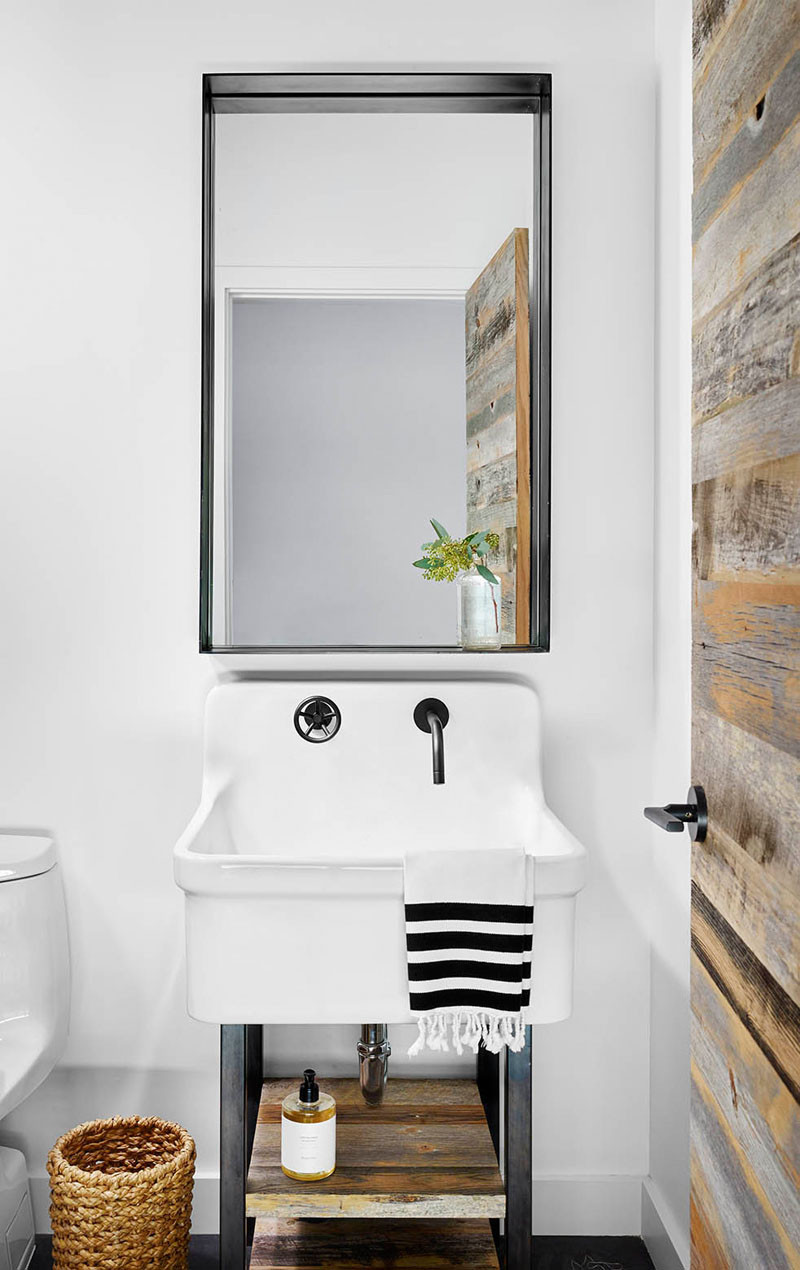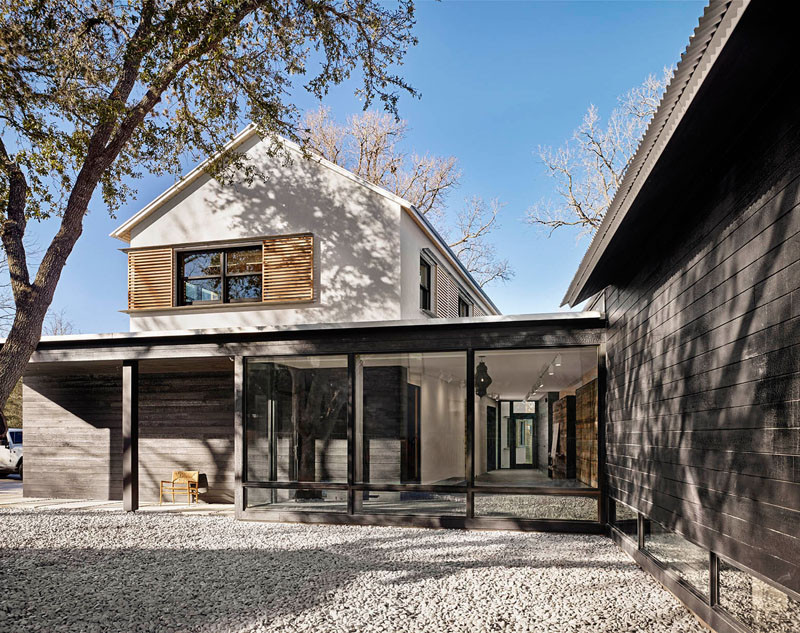Photography by Casey Dunn
When architects at Aamodt / Plumb were commissioned to design this home for a young family in Austin, Texas, there was one little issue…they only had 12 months to design and build the whole thing.
Working with Bensonwood, a high-tech sustainable timber company, they were able to manufacture sections of the house in their factory off-site, and at the same time, all of the site-work and foundation work was performed by builder Risinger Homes, which significantly reduced the time it took to construct the home.
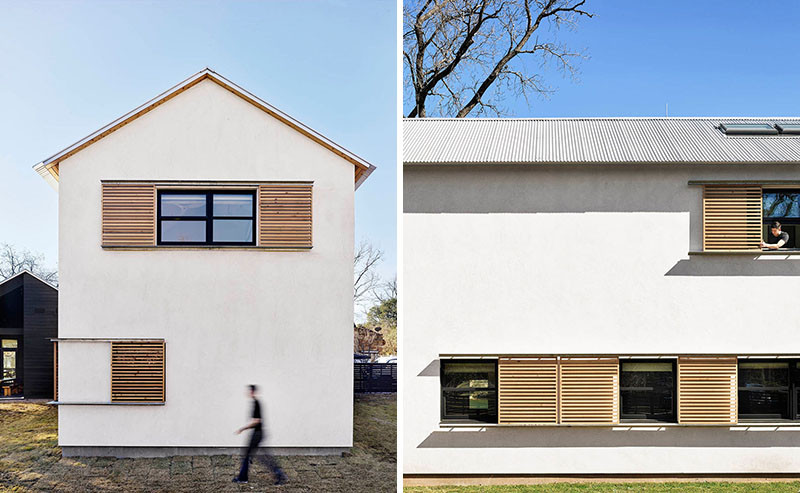
Photography by Casey Dunn
The home has two wings, a private wing for the family to sleep and work in, and a public wing for dining and entertaining.
Let’s have a look inside.
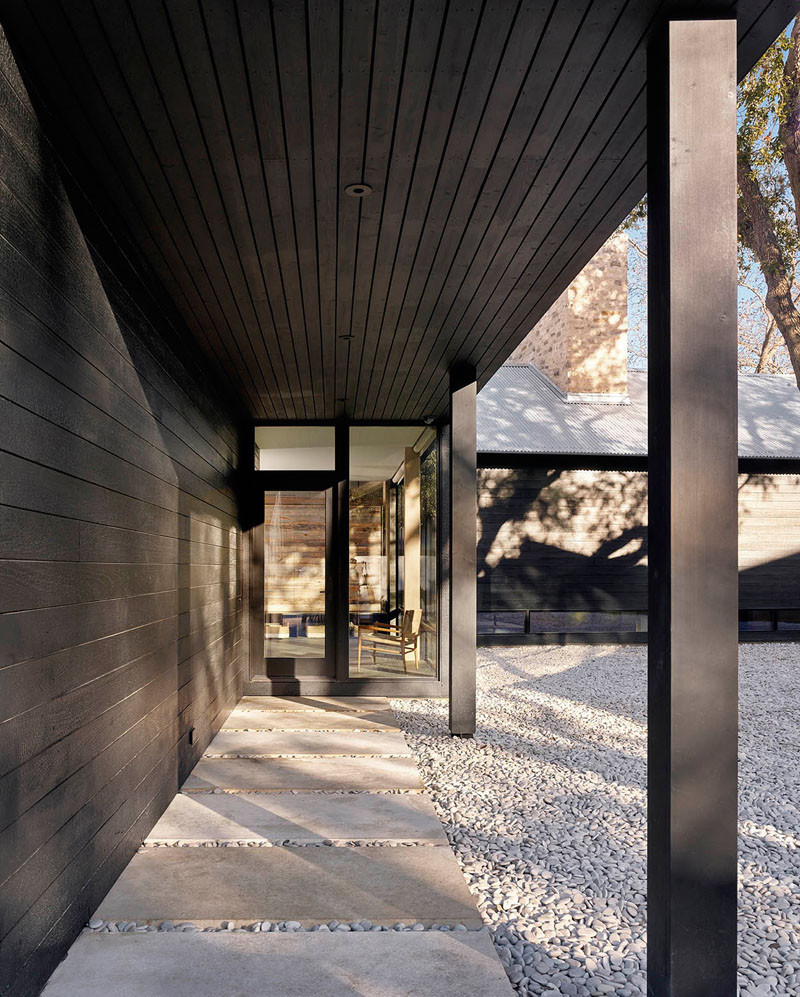
Photography by Casey Dunn
Just inside the front door, there’s a custom-built unit with bench seating and plenty of storage.
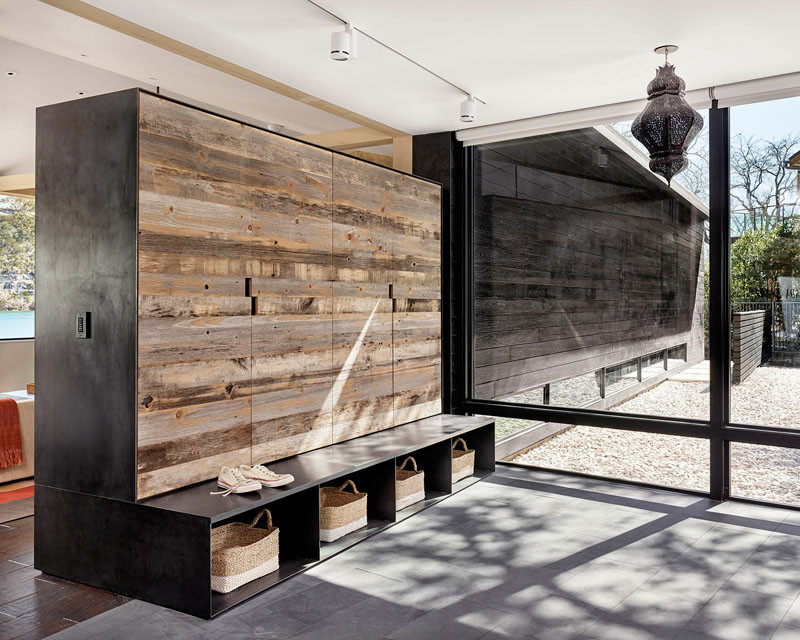
Photography by Casey Dunn
There’s a matching custom unit, with shelving, that lines the hallway, and splits the living/kitchen areas from the entrance.
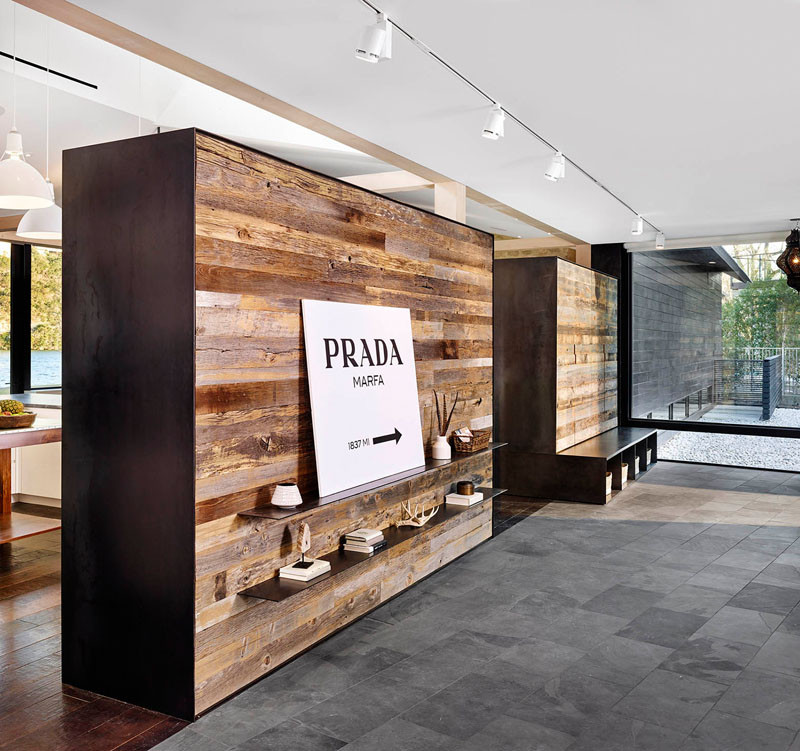
Photography by Casey Dunn
In the living room, a vaulted ceiling makes the space feel open and airy.
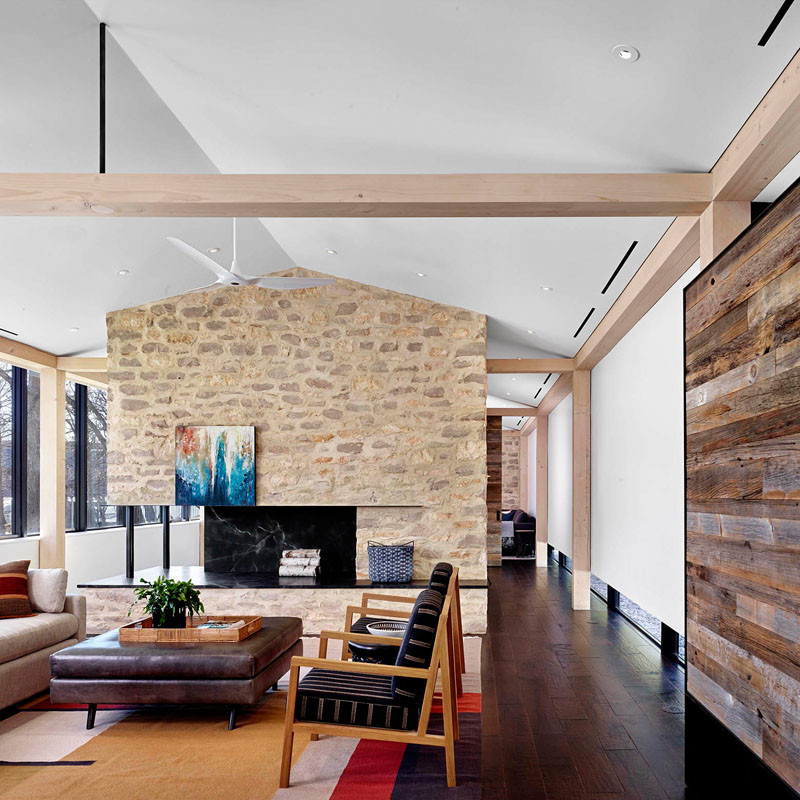
Photography by Casey Dunn
In the kitchen, a large ‘L’ shaped island provides plenty of counter space for preparing meals.
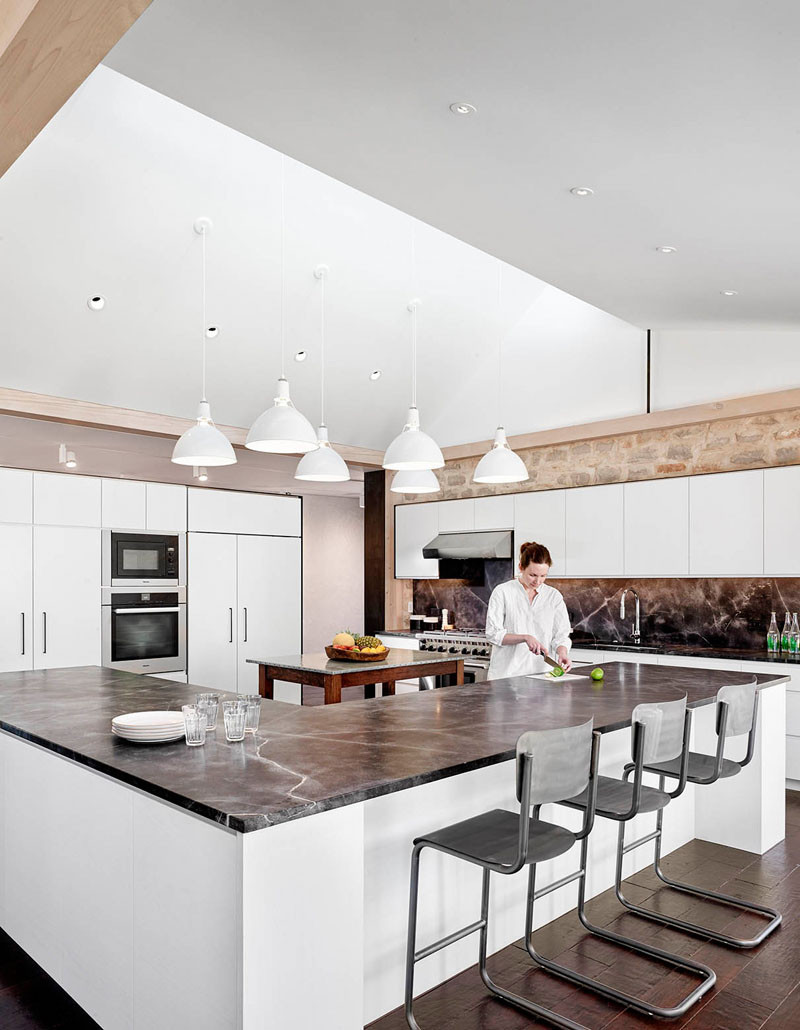
Photography by Casey Dunn
Dark stairs, leading up to the second floor, contrast with the bright white walls.
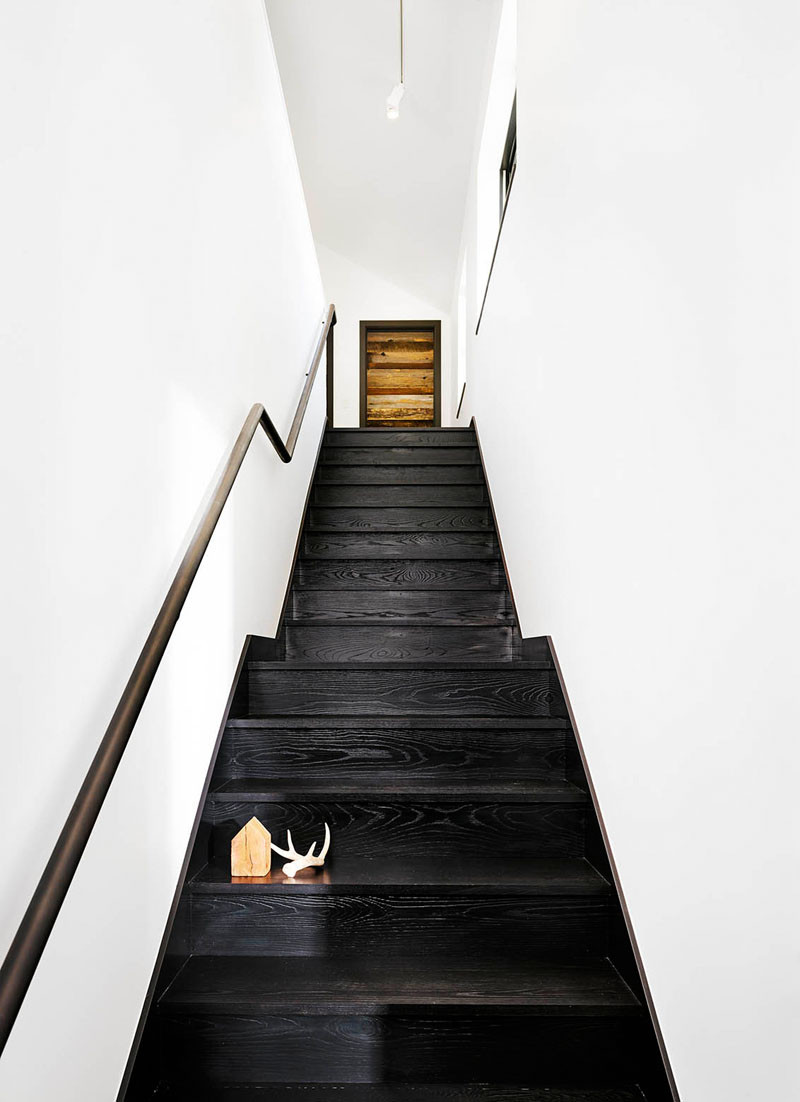
Photography by Casey Dunn
In the master bathroom, a custom-made concrete vanity with dual sinks has been included.
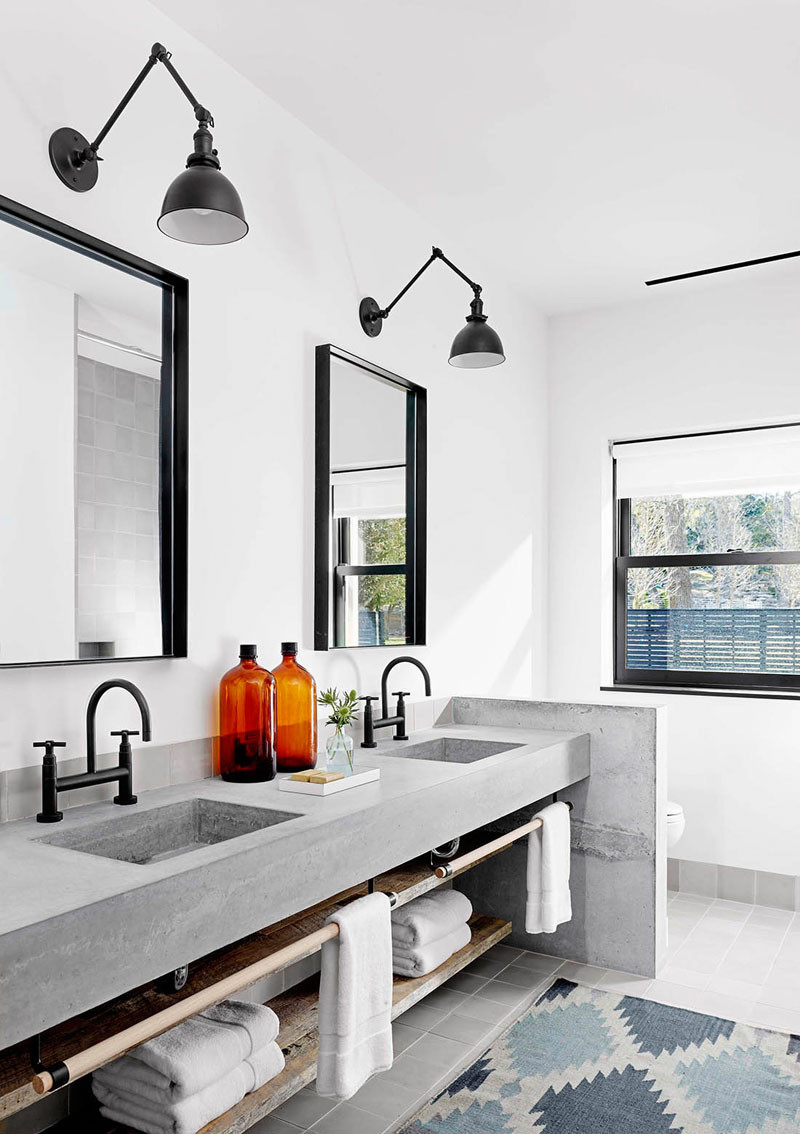
Photography by Casey Dunn
In the second bathroom, a smaller stand alone sink has a shelf made from wood, that matches the door.
