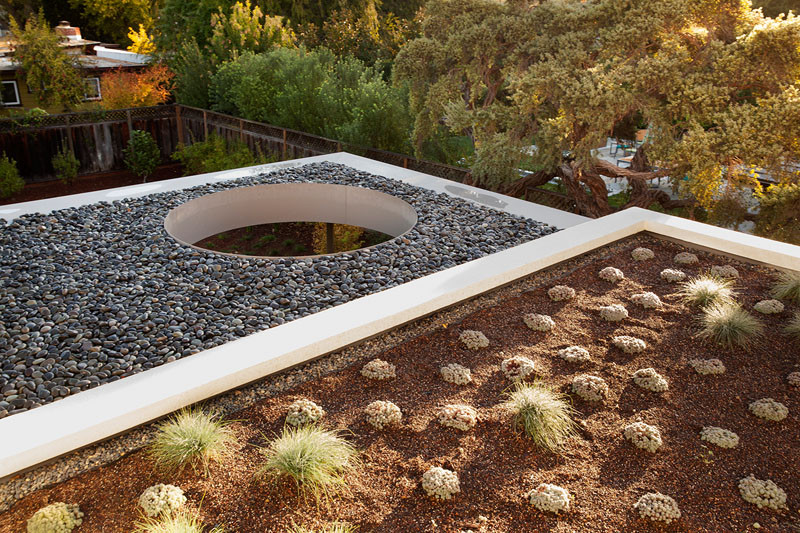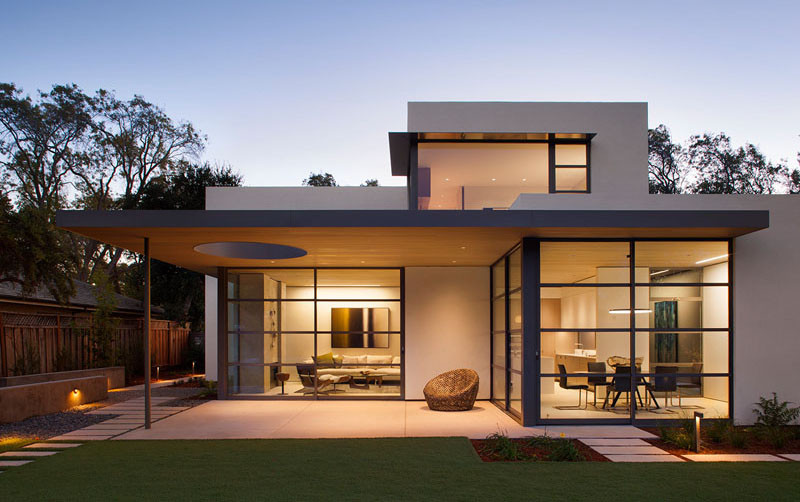
Photography by Paul Dyer
Feldman Architecture have sent us photos of their latest project, a modern residence named the Lantern House.
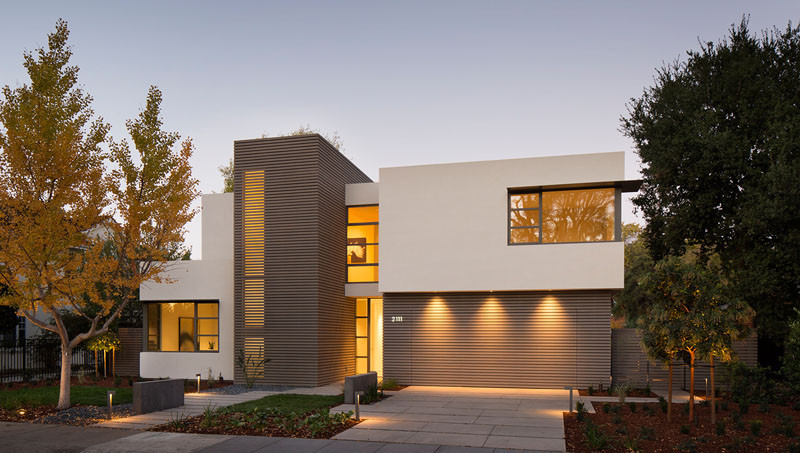
Photography by Paul Dyer
Located in the suburban area of Palo Alto, California, the home has an open floor plan with direct access to the backyard.
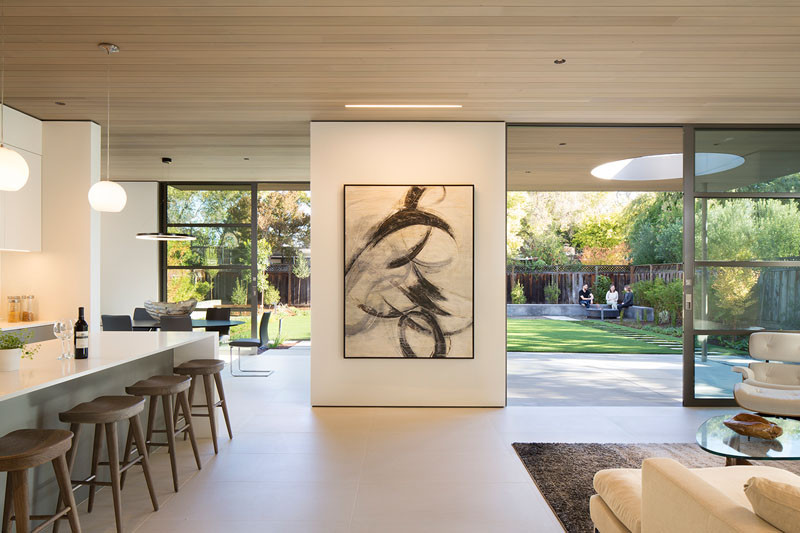
Photography by Paul Dyer
The backyard, with landscaping by Huettl Landscape Design, has a patio space with a path that leads you to the corner seating area.
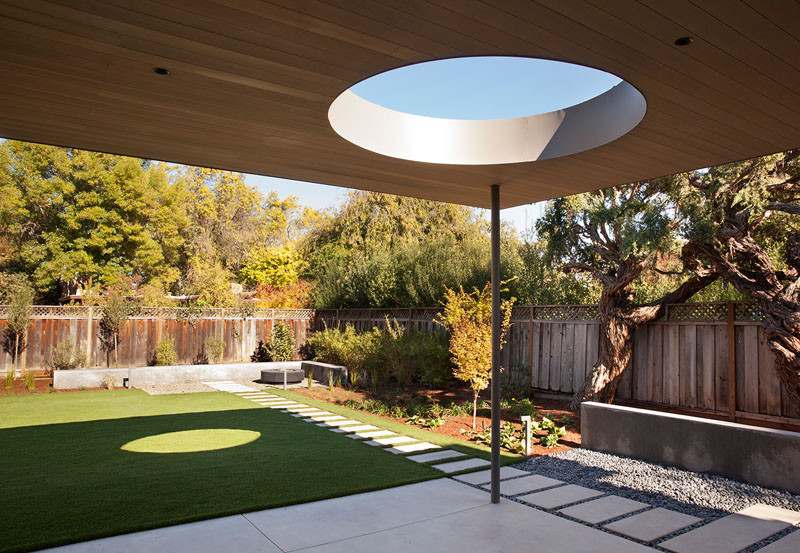
Photography by Paul Dyer
A circular opening creates a view of the sky, and at the same time, creates a distinct shadow on the grass below.
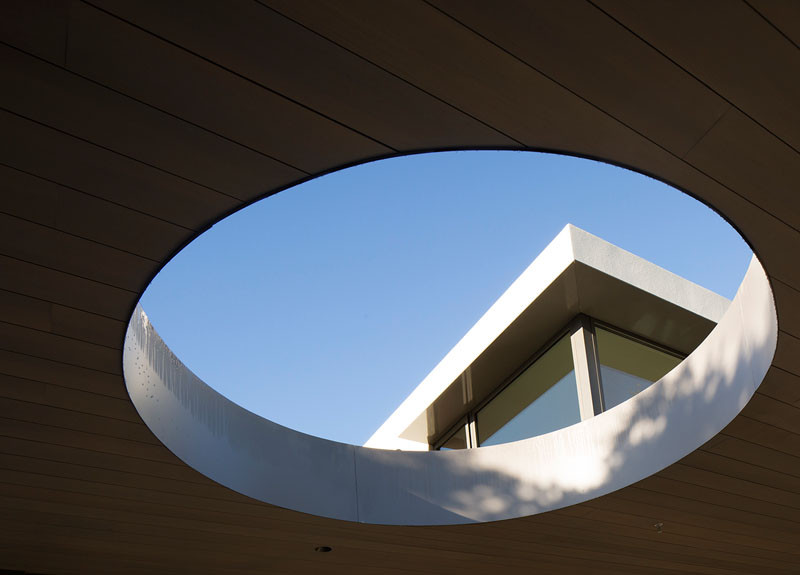
Photography by Paul Dyer
Back inside, the living areas are all connected by a floating cedar ceiling.
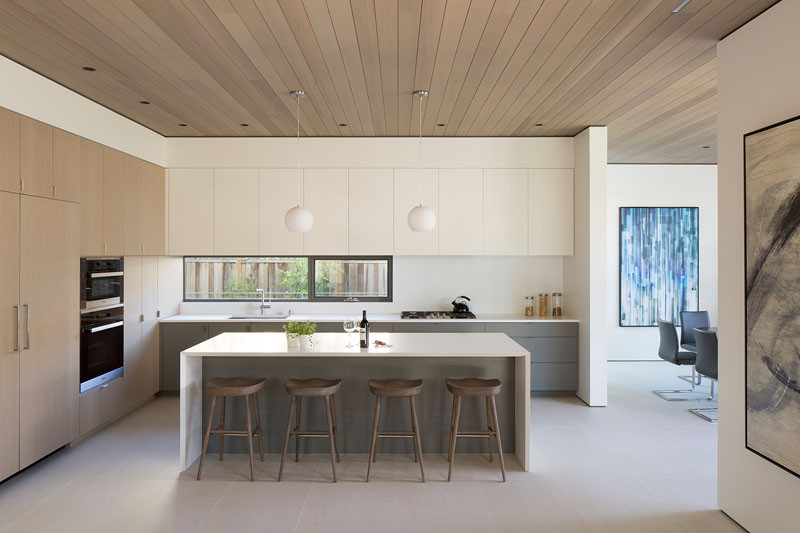
Photography by Paul Dyer
Built-in cabinetry adds extra storage in the hallway.
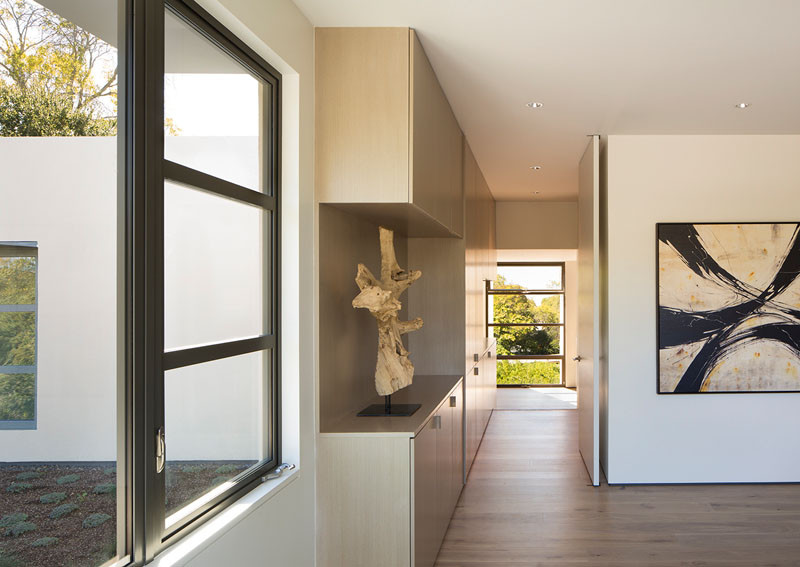
Photography by Paul Dyer
There’s a slender screen that runs the height of the front stairwell, that casts rays of sunlight inside during the day.
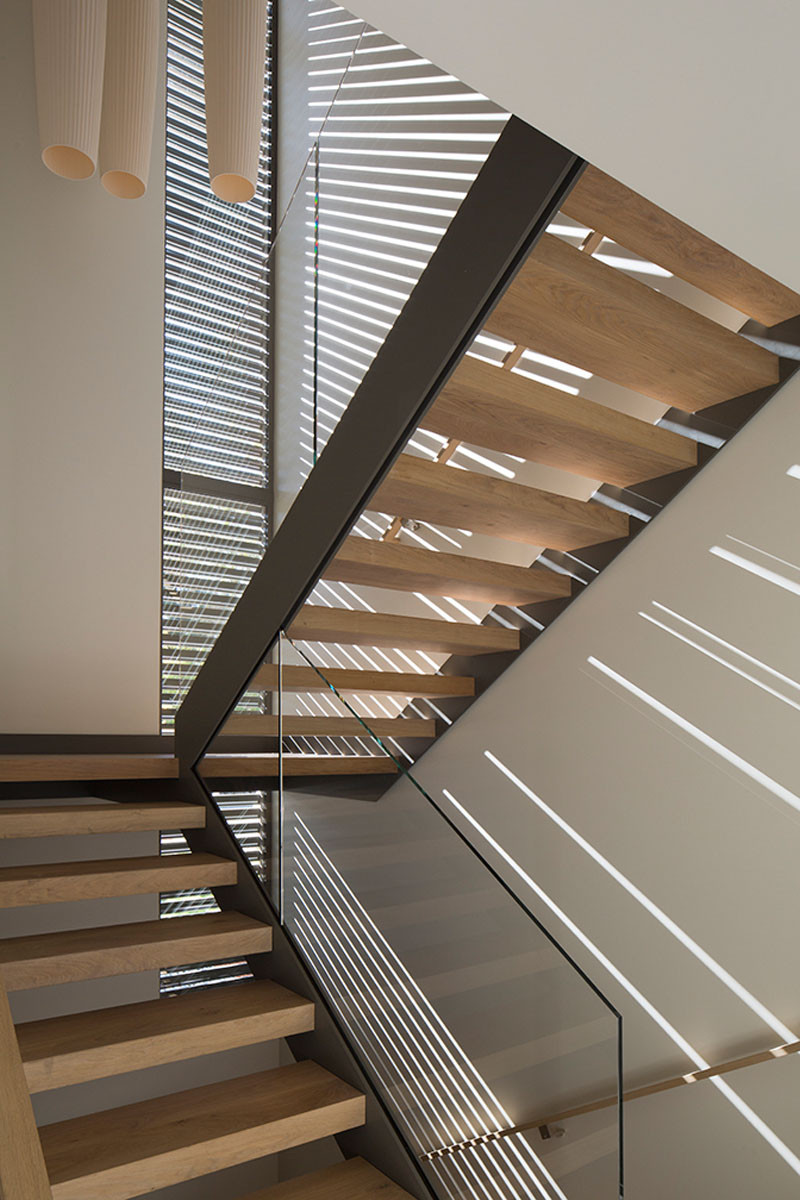
Photography by Paul Dyer
At night the screen emits horizontal stripes from the stairwell’s lighting, creating a lantern effect seen by anyone on the exterior of the home.
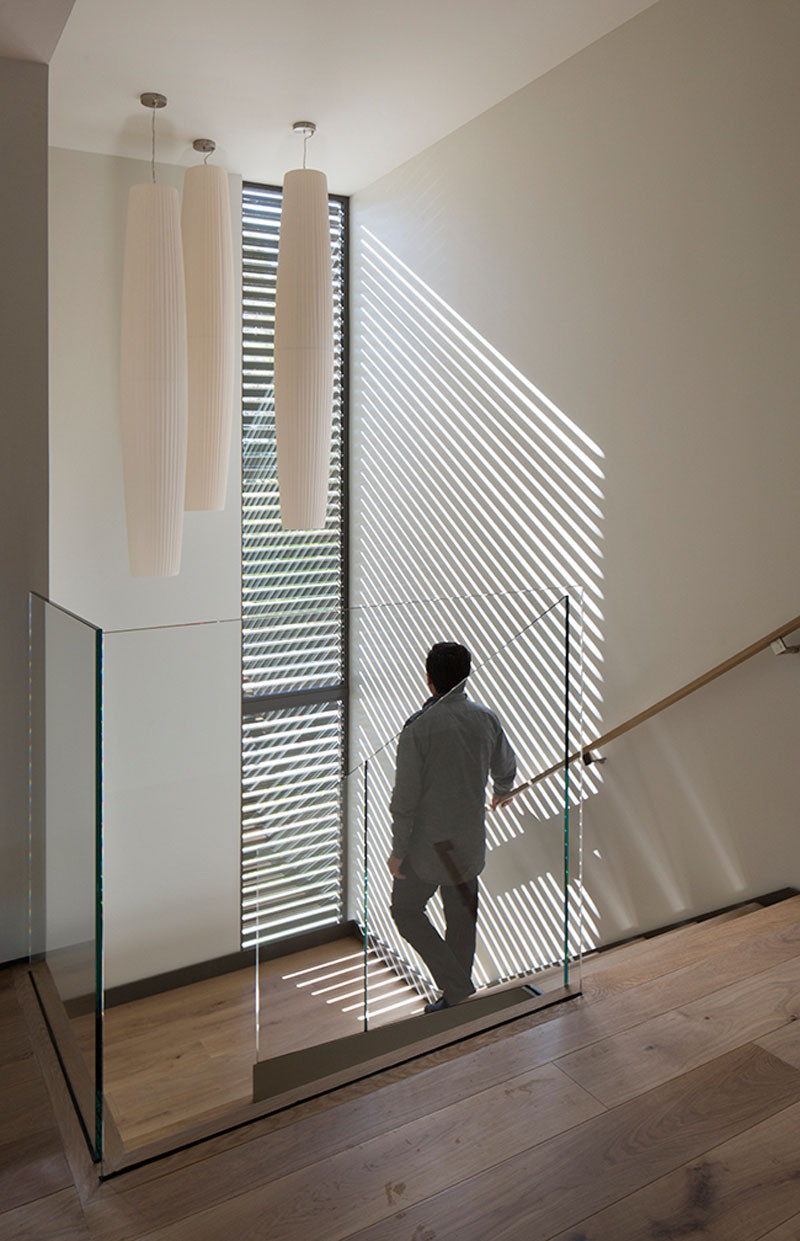
Photography by Paul Dyer
The second-floor bedrooms offer views of the surrounding Gingko trees, and the green roofs on the living and dining spaces below.
