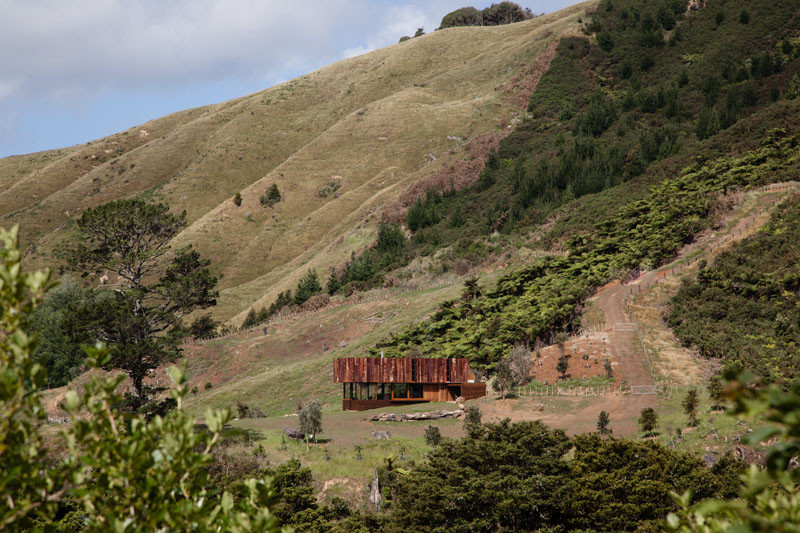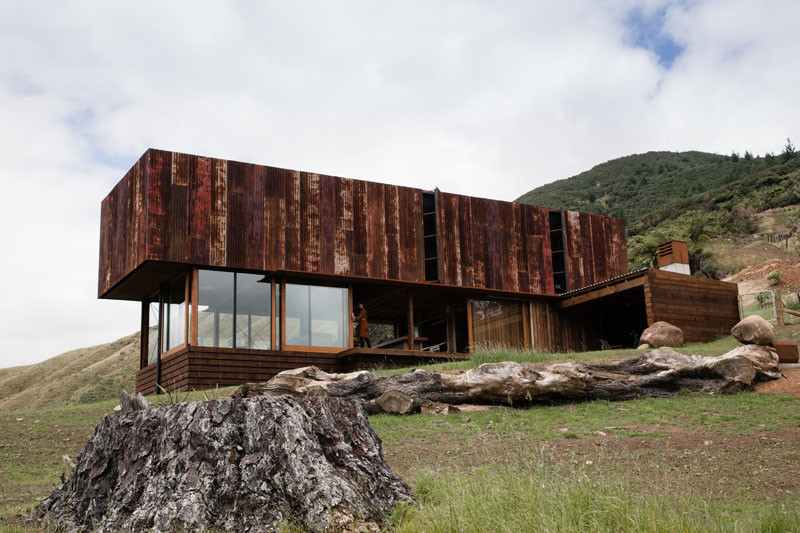Photography by Lance Herbst
Herbst Architects were approached by their clients, a director and camera operator in the film industry, to design a house for them that would be a retreat to relax at between filming.
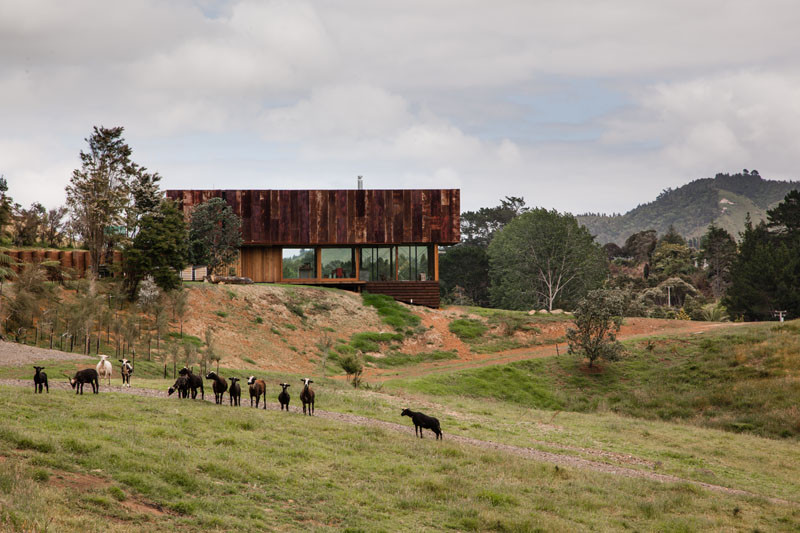
Photography by Lance Herbst
Apart from them wanting a retreat, they also wanted to have a home that engages with the site, and to be built from materials that have a patina of age, of sustainability, of recycling and adaptive re-use.
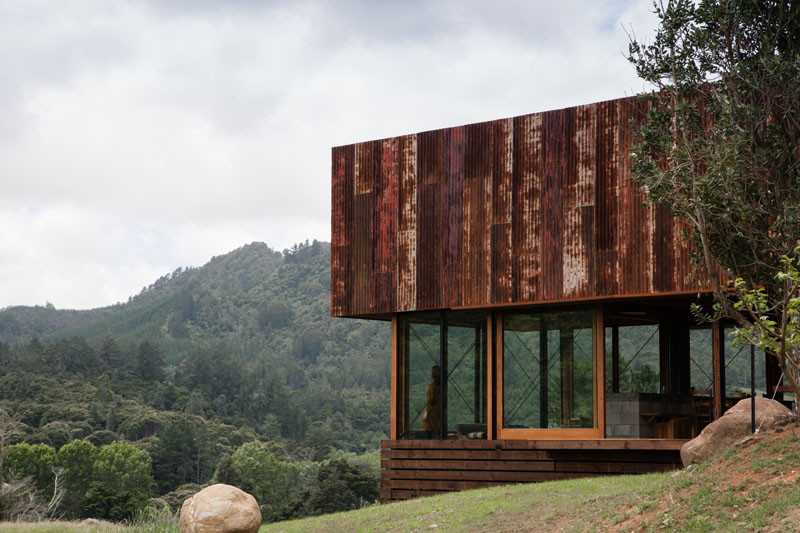
Photography by Lance Herbst
The home, which is located on 20 hectares of farmland on the Kauaeranga River in New Zealand’s, Coromandel Peninsula, has a panoramic view of the surrounding valley.
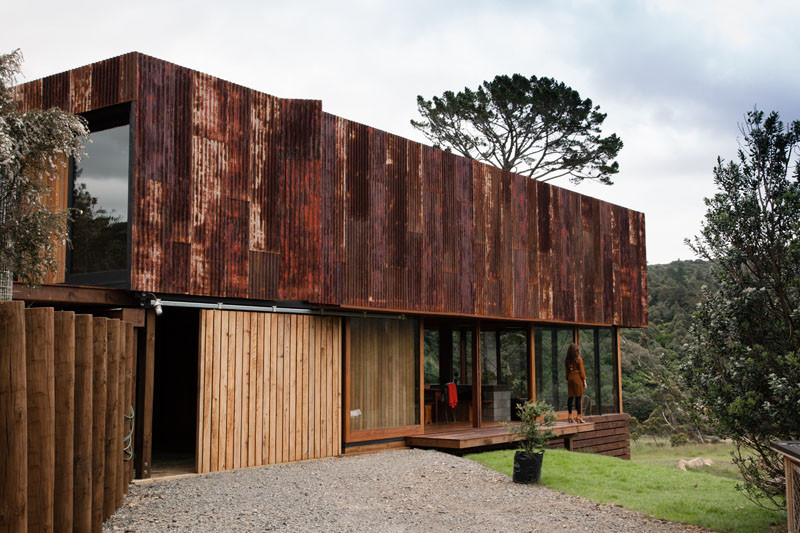
Photography by Lance Herbst
Stepping just inside the home, there’s a room with a floor of tree slices.
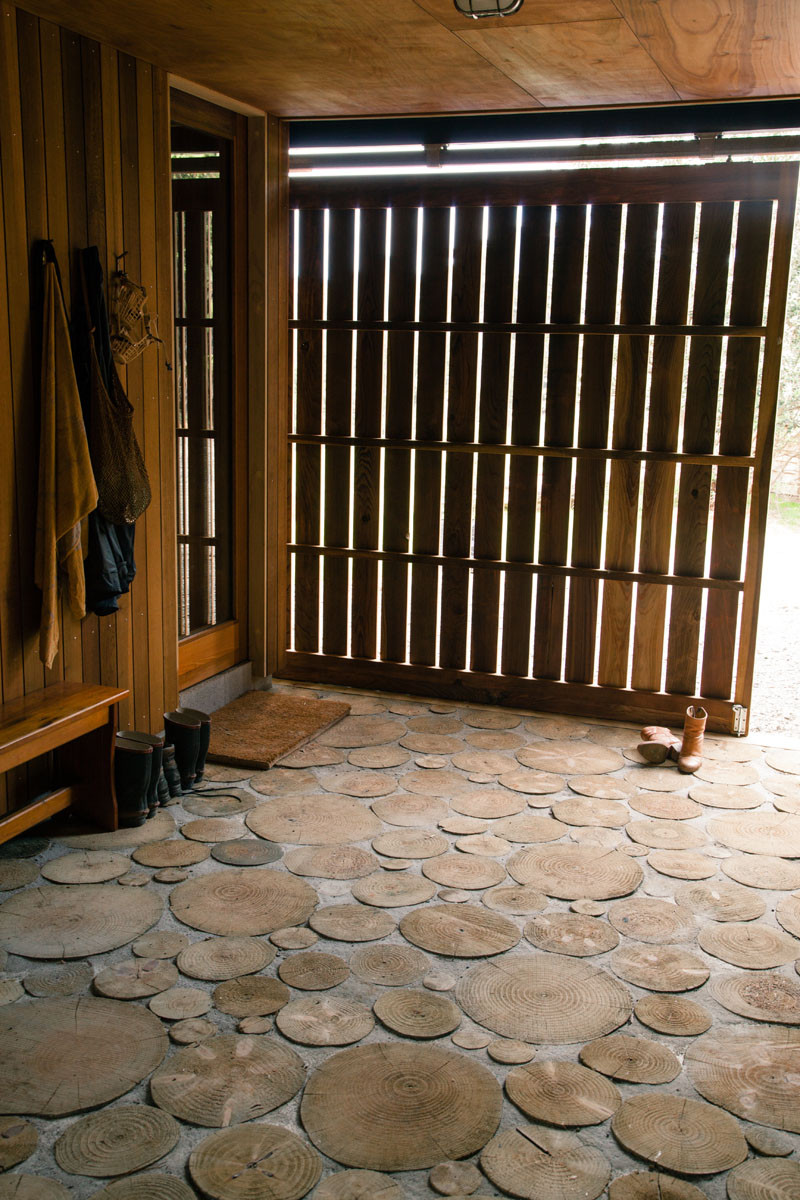
Photography by Lance Herbst
Inside, the living area is stepped down from the dining room.
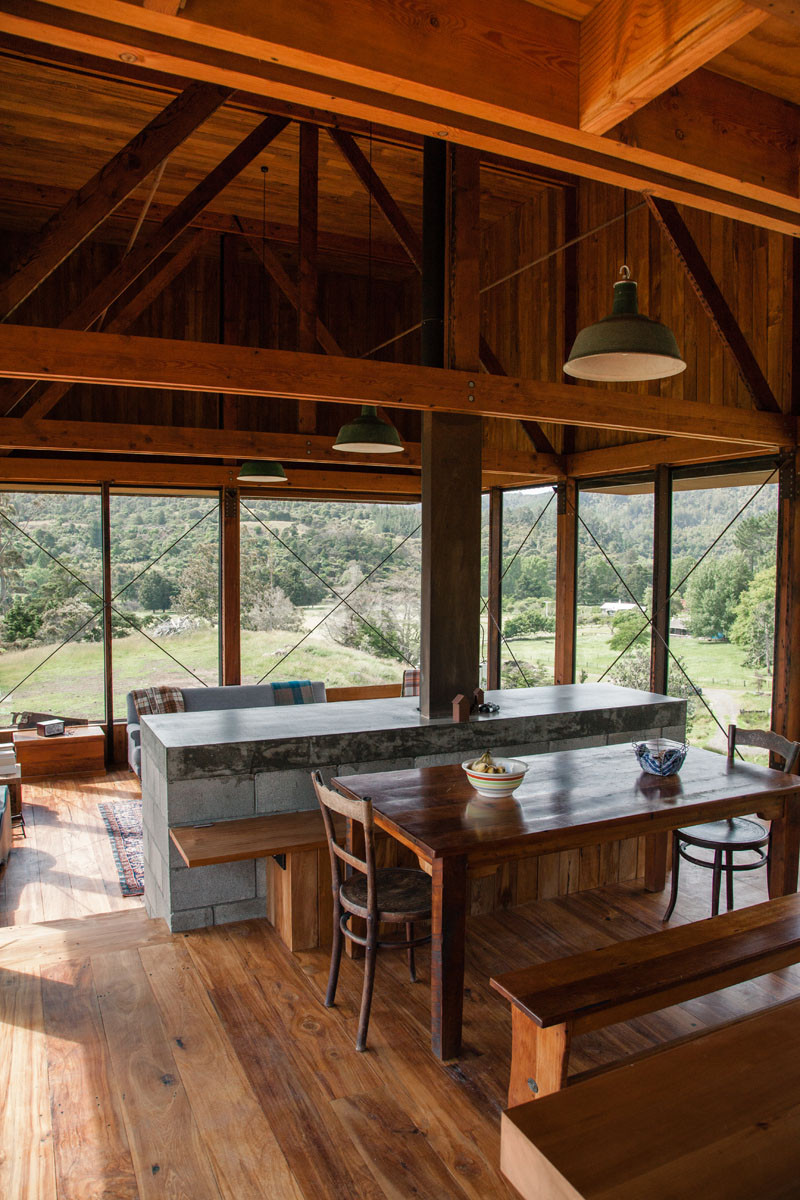
Photography by Lance Herbst
Here’s a look at the internal structure of the home from the loft.
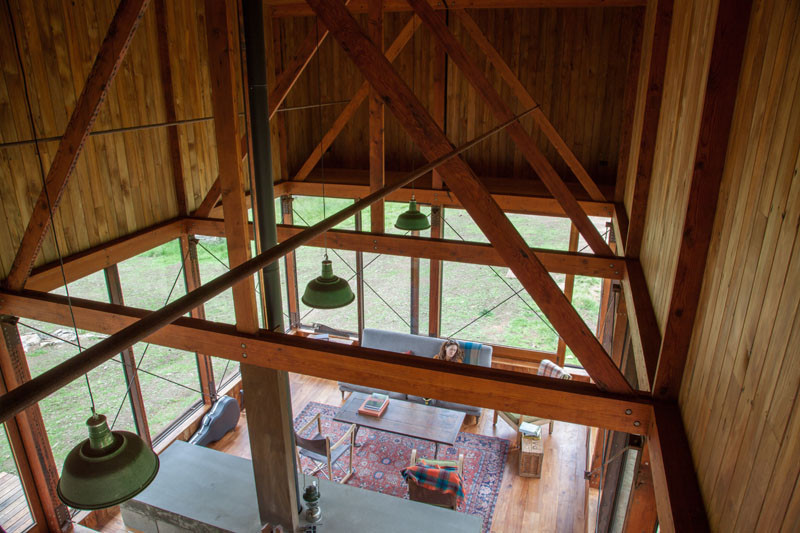
Photography by Lance Herbst
A centrally located fireplace makes the home cozy, especially after a day working on the farm, where they live a life of self-sufficiency, including growing, animal husbandry, and butchery.
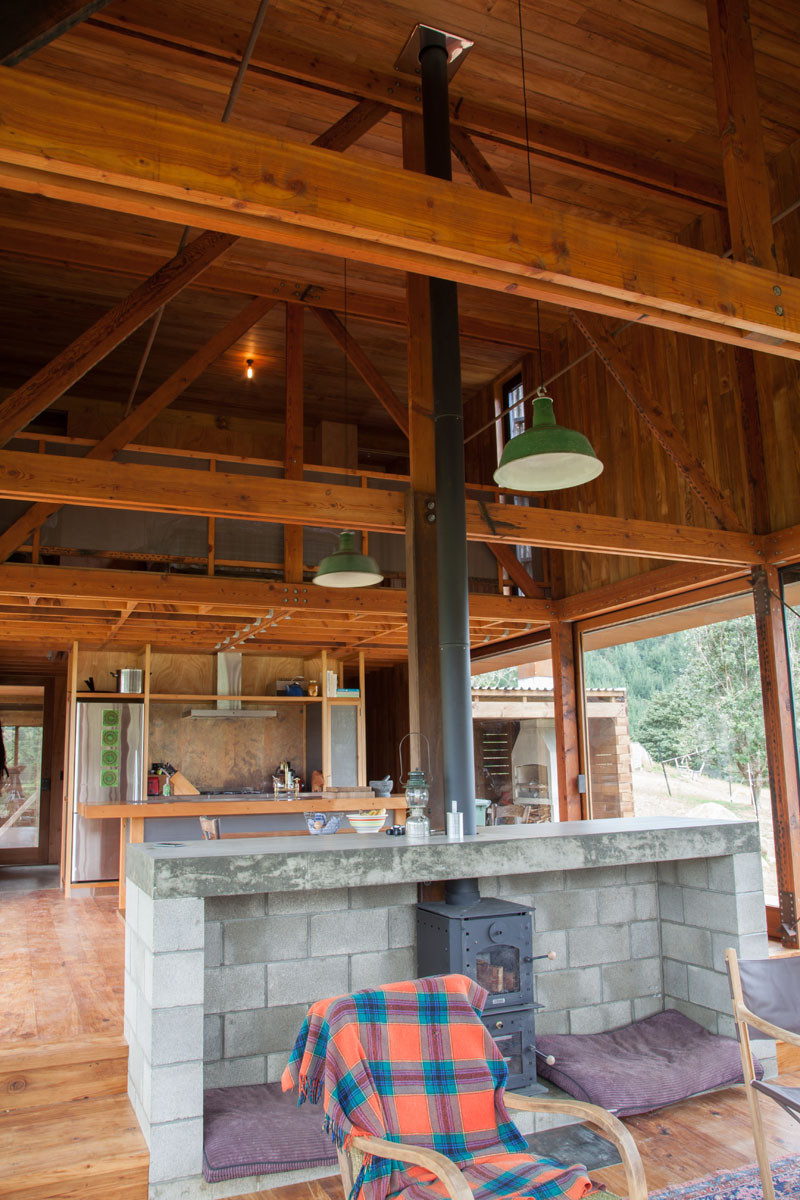
Photography by Lance Herbst
The home has large sliding glass doors that open up to the outdoors.
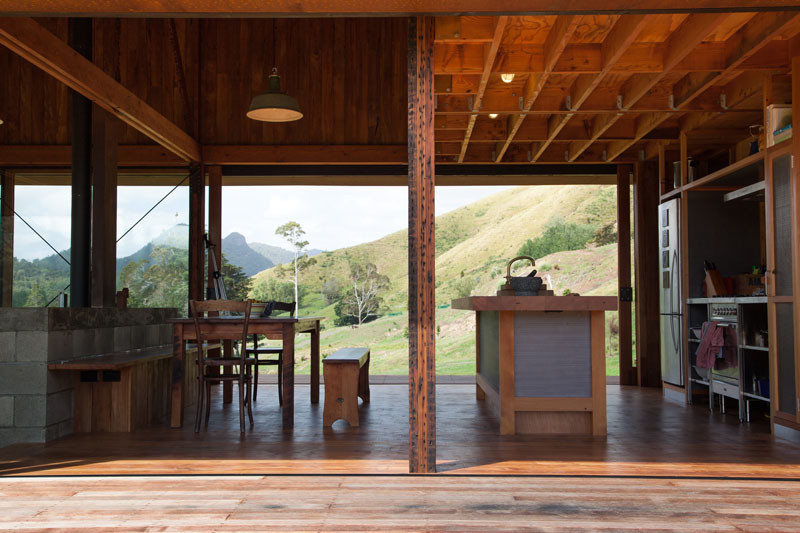
Photography by Lance Herbst
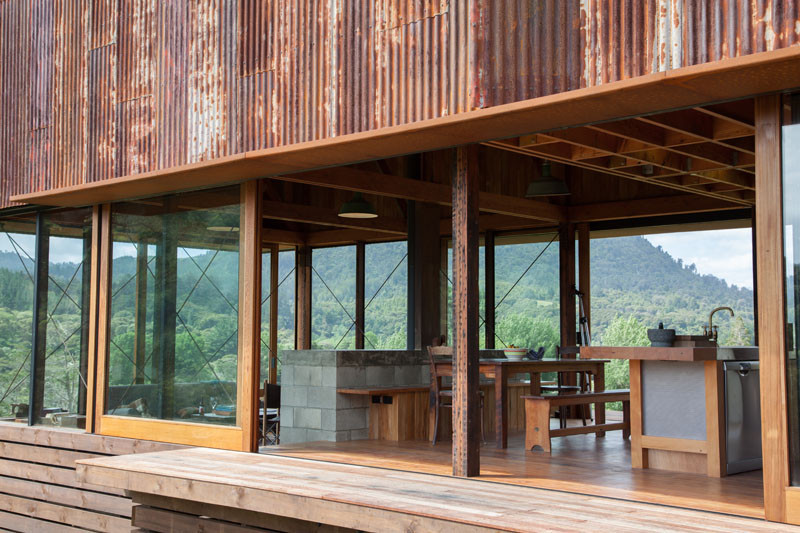
Photography by Lance Herbst
An example of the patina they requested, is the home being clad in a rainscreen of rusty corrugated iron sheets, kind of like a rural camouflage, which the clients procured over the duration of the build.
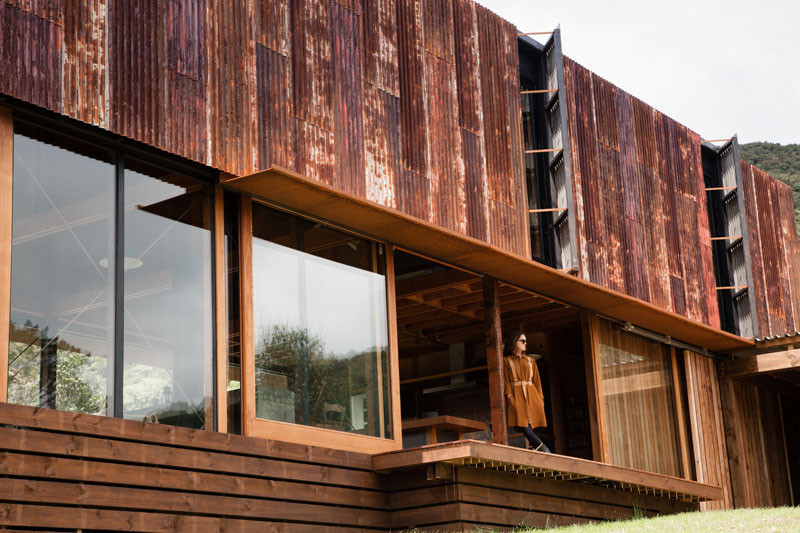
Photography by Lance Herbst
Here you can get a better view of the hillside farmland the home is located on.
