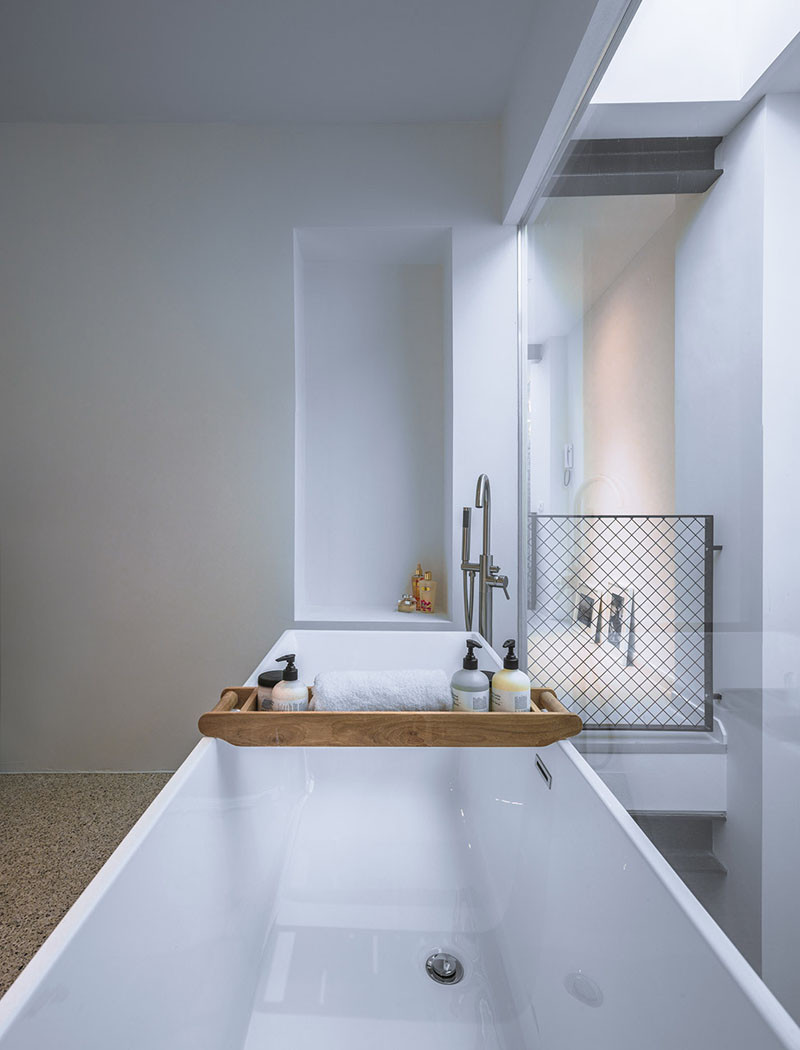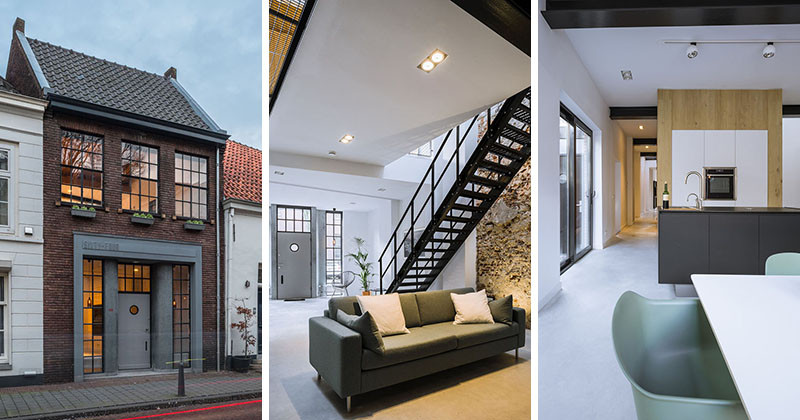Photography by Sebastian van Damme
E V A | architecten have transformed an old office and workshop in ‘s-Hertogenbosch, The Netherlands, into a bright and airy home for their clients.
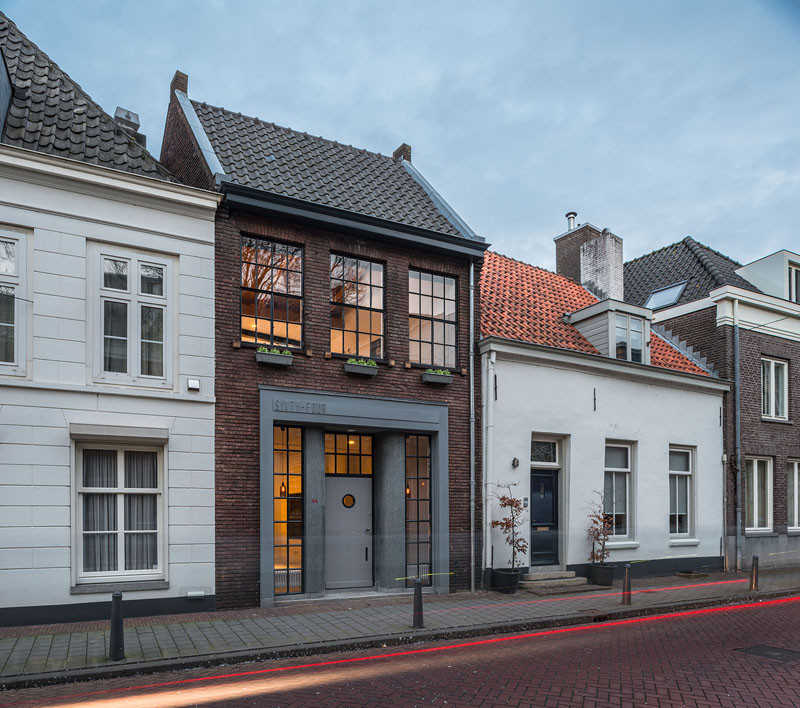
Photography by Sebastian van Damme
At the request of their clients, they designed the interior as one large space.
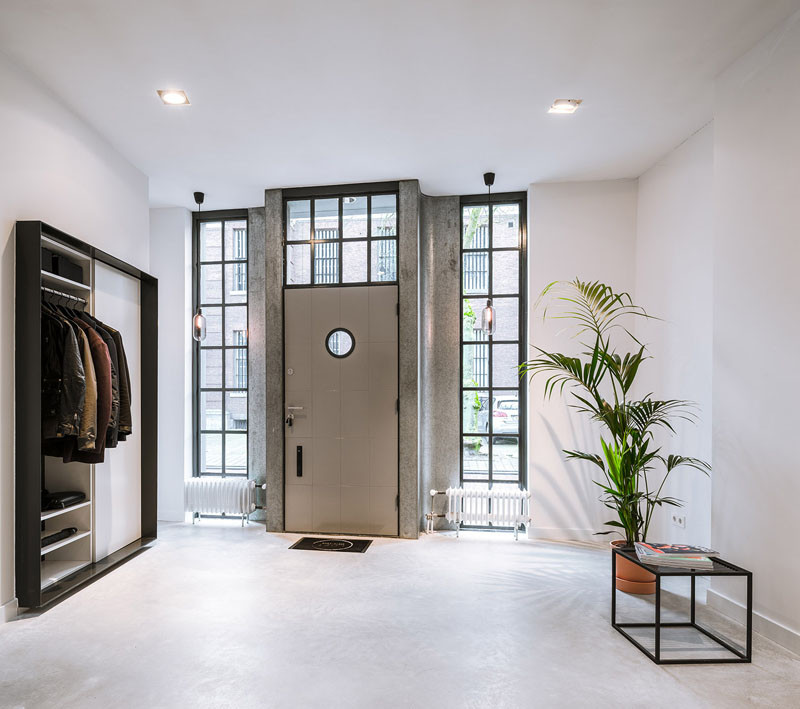
Photography by Sebastian van Damme
The design of the building, which is 20m (65ft) deep, was challenging as the only daylight to enter the interior was from the front and rear of the building.
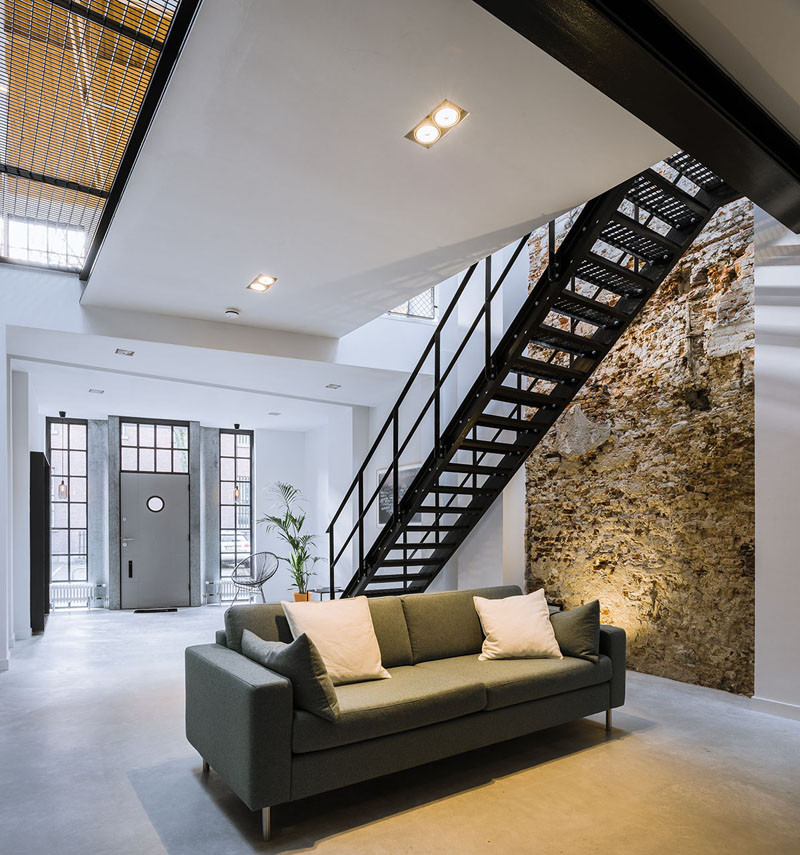
Photography by Sebastian van Damme
The white walls help to brighten the space.
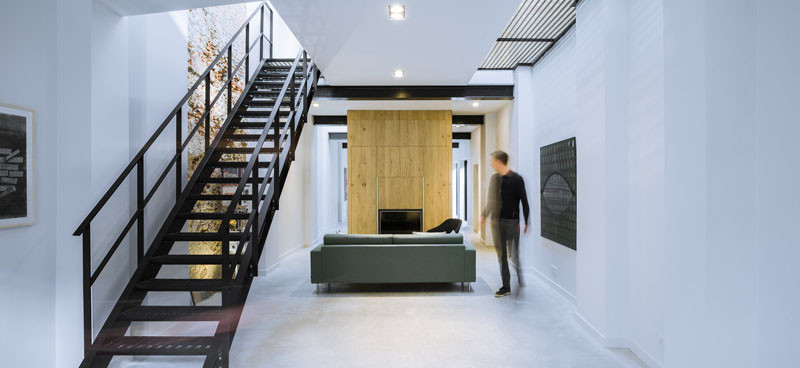
Photography by Sebastian van Damme
Windows were added to allow more light to flood the interior.
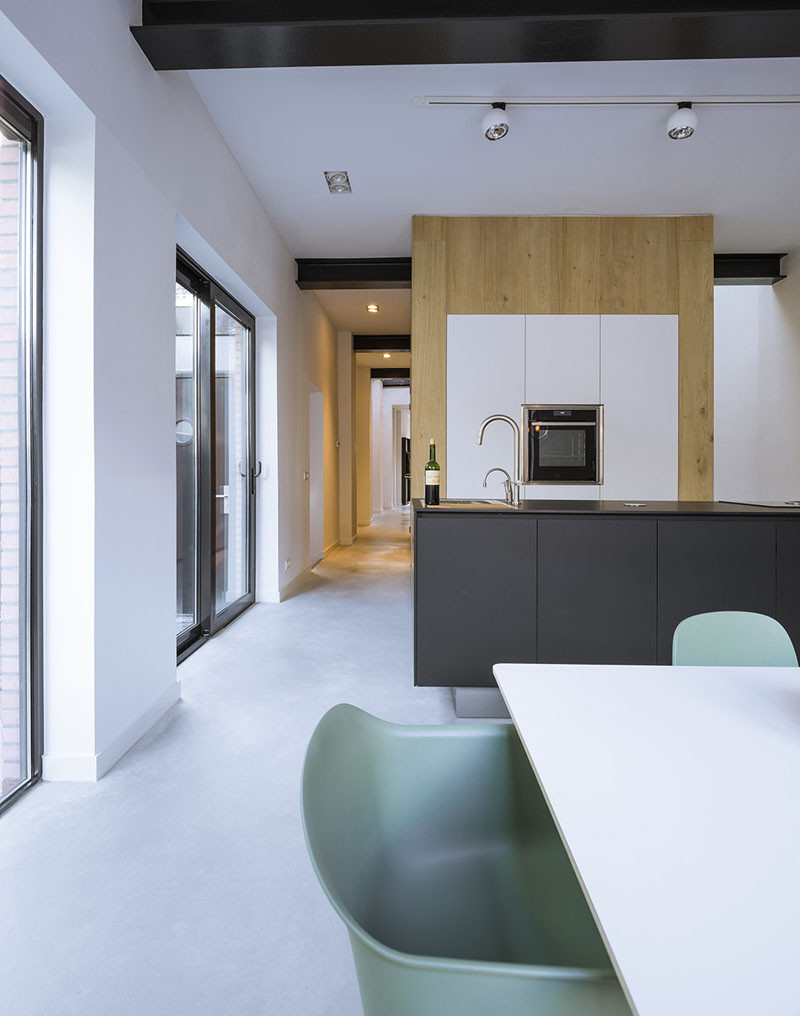
Photography by Sebastian van Damme
In contrast to the white walls, dark steel stairs to the upper level were included.
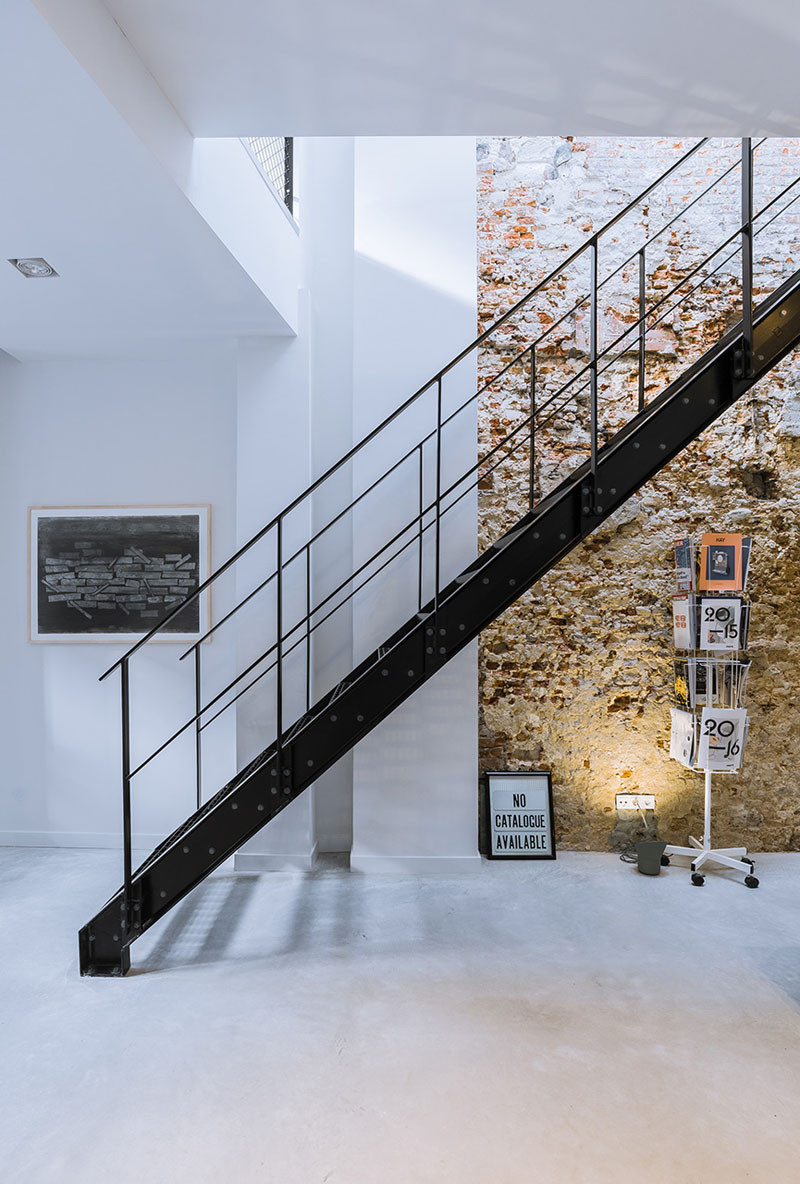
Photography by Sebastian van Damme
Upstairs, there are skylights add even more light.
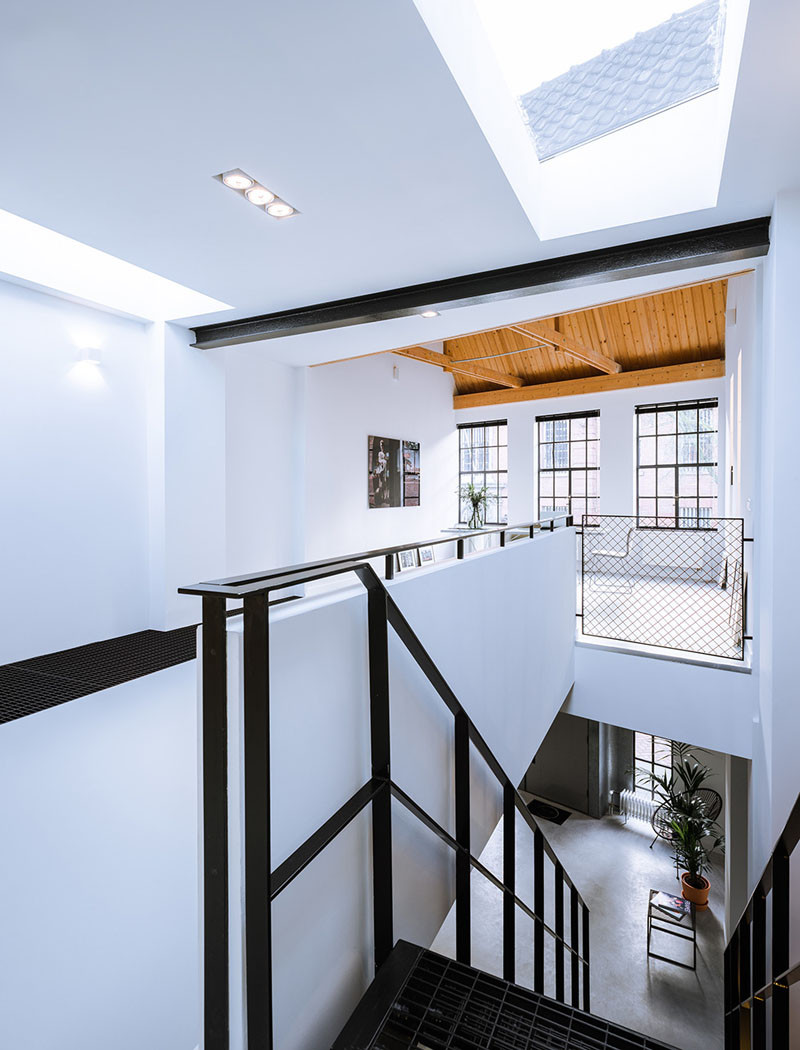
Photography by Sebastian van Damme
Touches of the original space, like the wall below, can still be seen and appreciated.
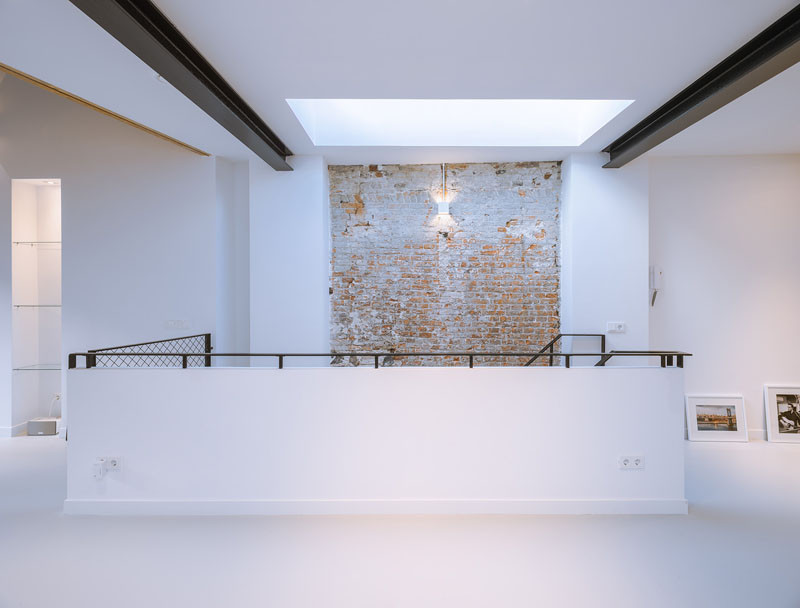
Photography by Sebastian van Damme
Floor-to-ceiling glass walls have been used to keep the space open.
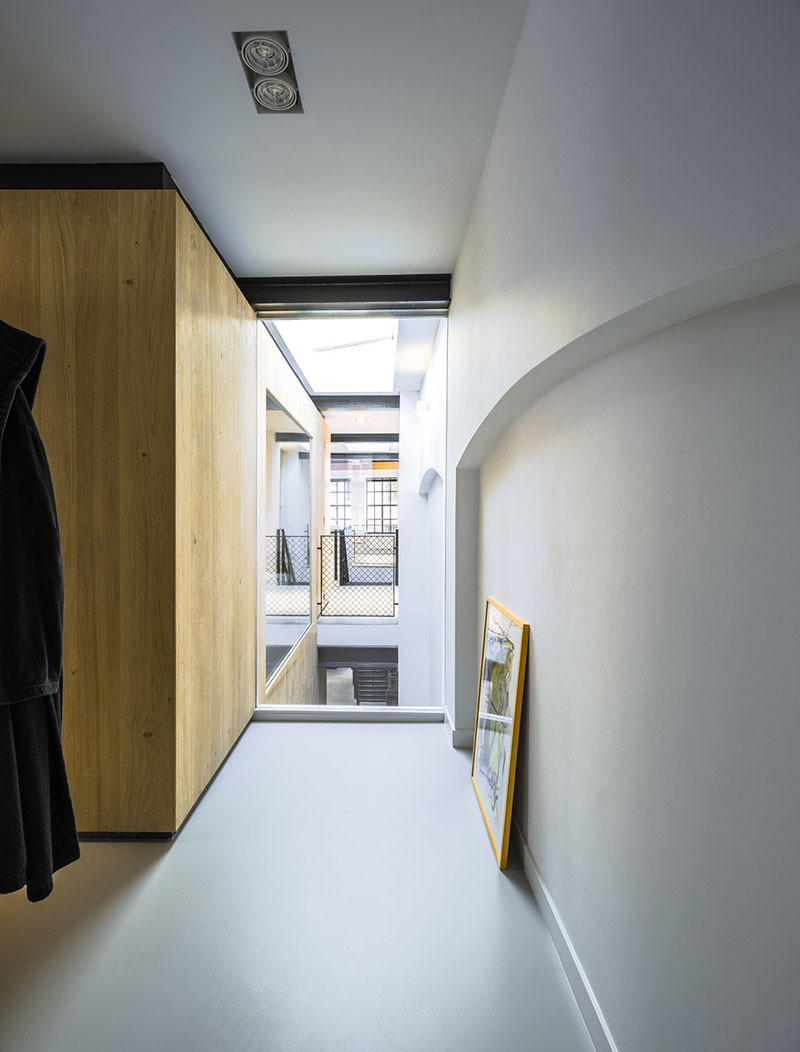
Photography by Sebastian van Damme
The bathroom has plenty of light from a skylight and the large window next to the bath.
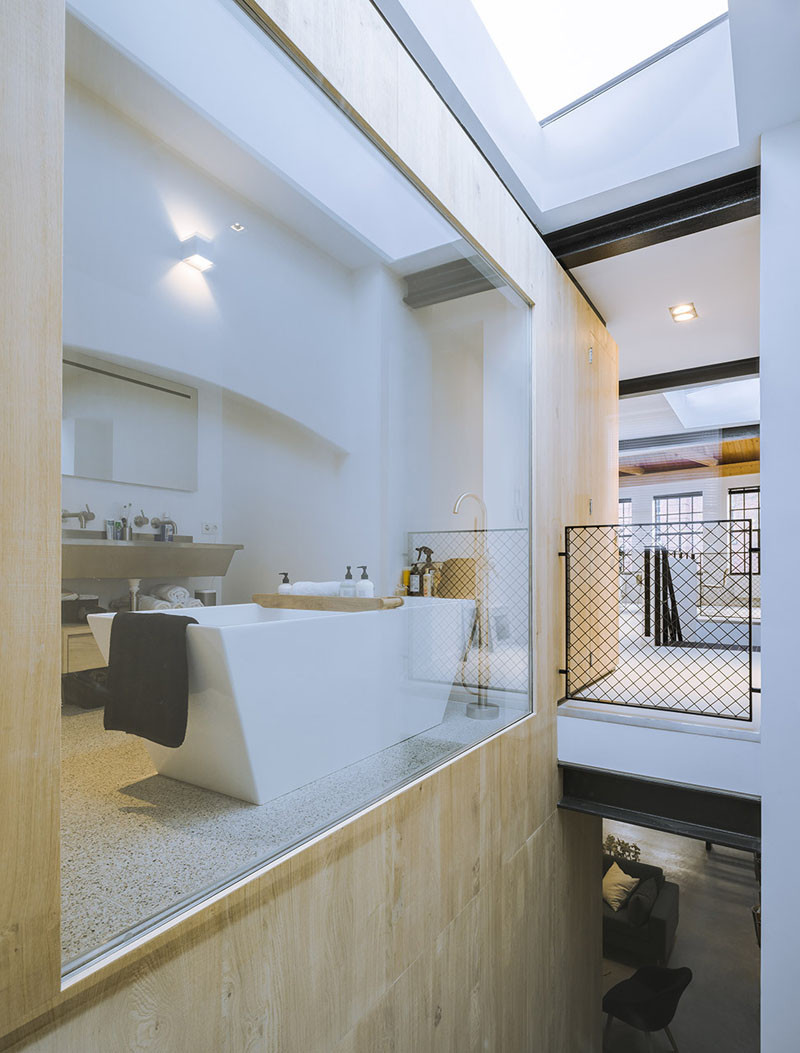
Photography by Sebastian van Damme
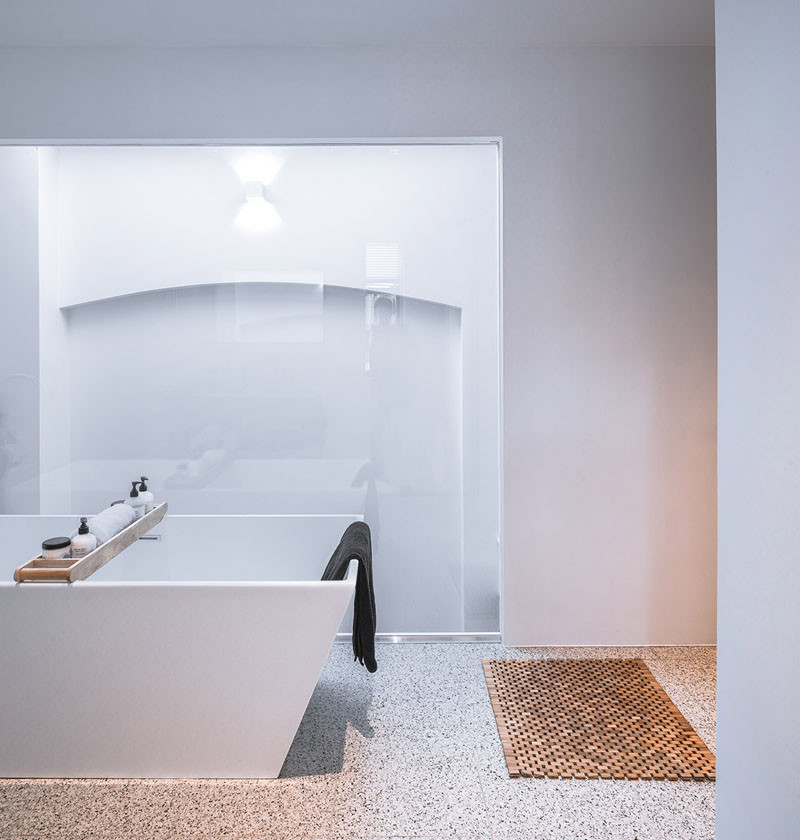
Photography by Sebastian van Damme
