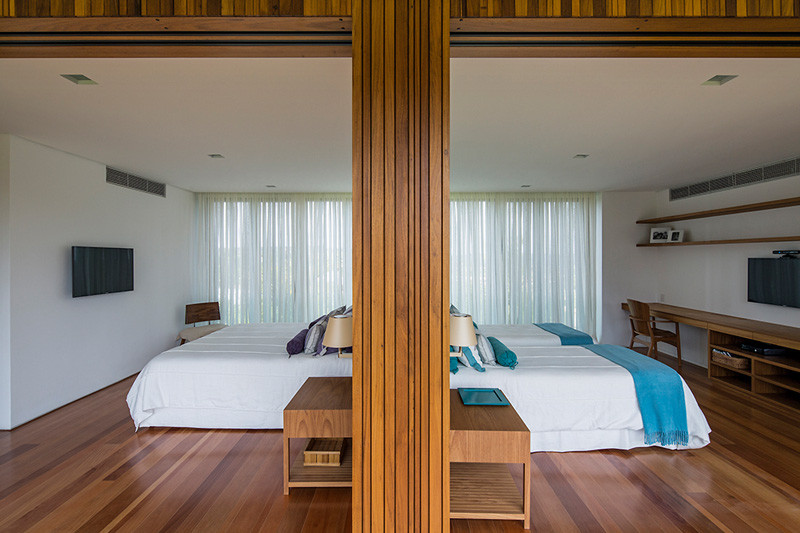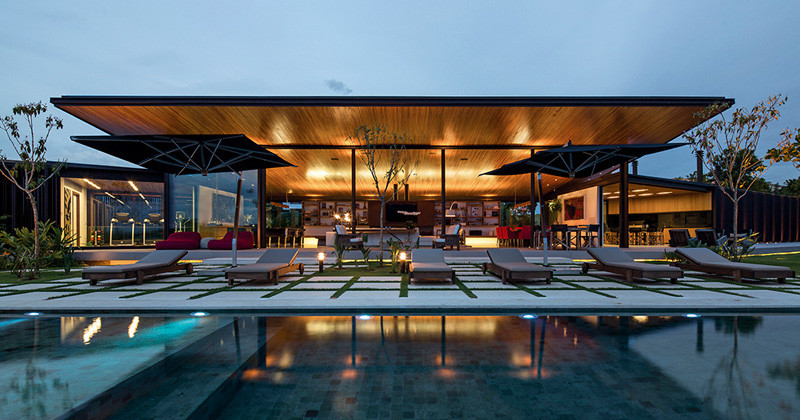Photography by Leonardo Finotti
Jacobsen Arquitetura designed this home in a rural area of Bragança Paulista, Brazil.
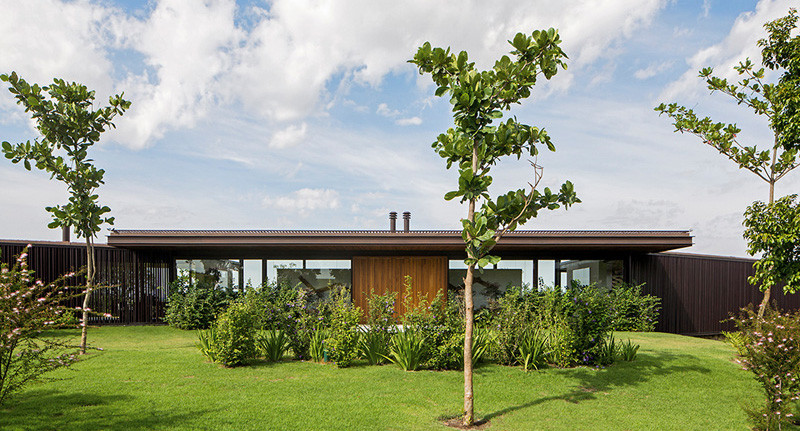
Photography by Leonardo Finotti
The home was designed to work with the site’s contour lines, solar exposure and remarkable panoramic view.
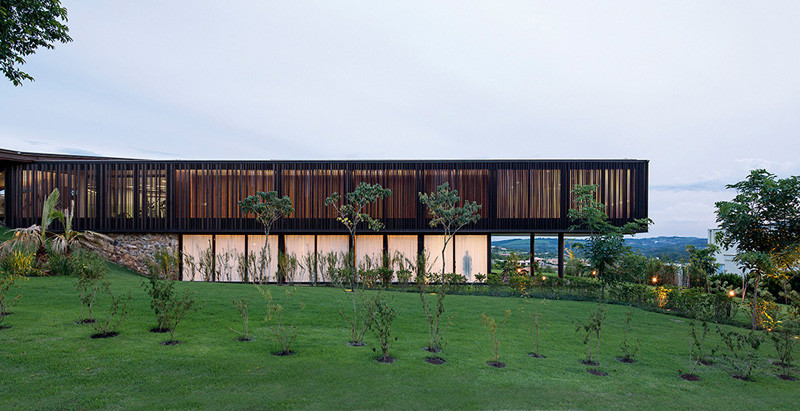
Photography by Leonardo Finotti
The rear of the home opens up with a large angled roof section.
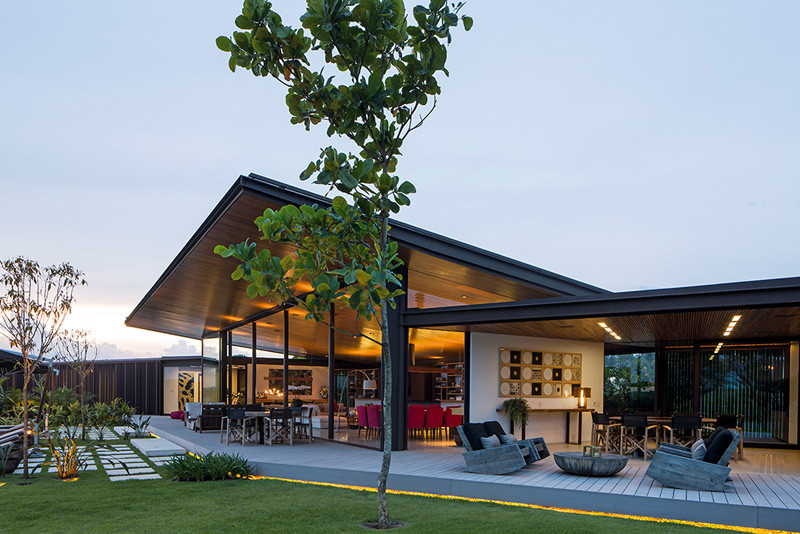
Photography by Leonardo Finotti
The swimming pool and surrounding lounge areas take full advantage of the view.
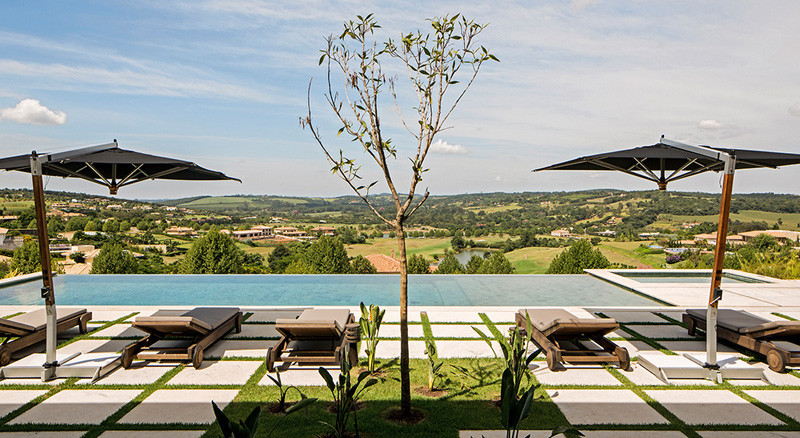
Photography by Leonardo Finotti
The kitchen and dining area open directly to the backyard of the home.
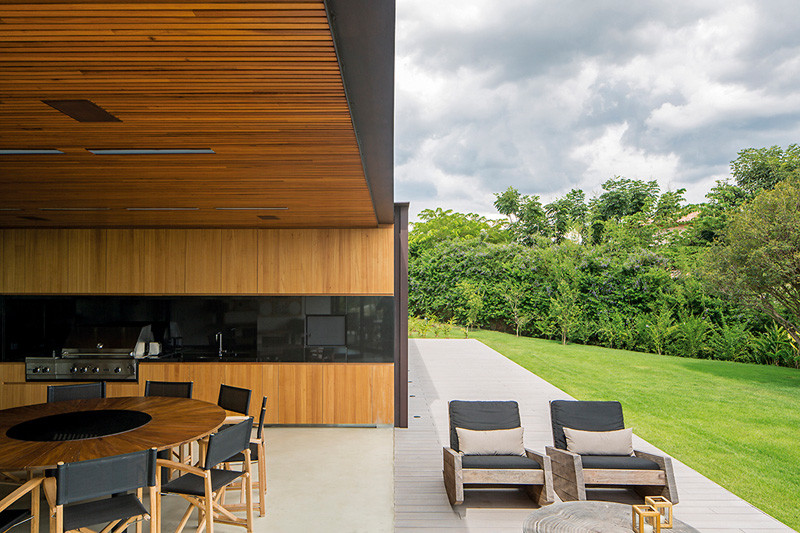
Photography by Leonardo Finotti
The interior living area is almost doubled in size with the outdoor lounge area.
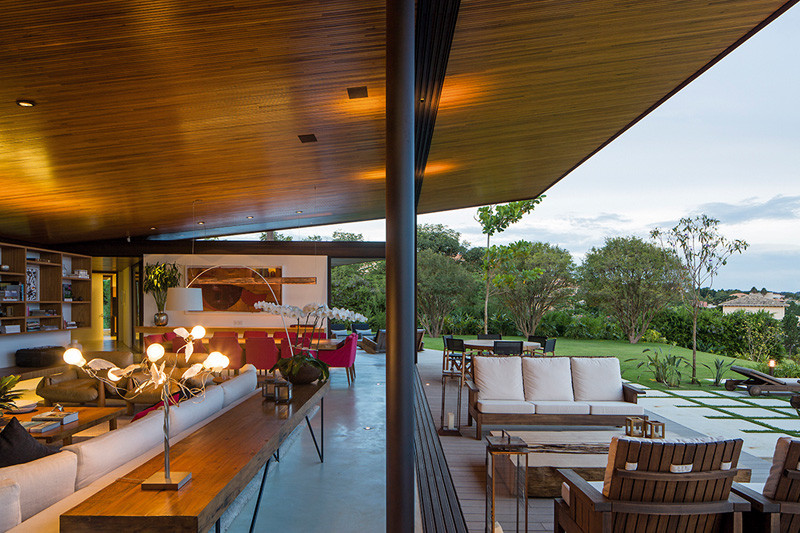
Photography by Leonardo Finotti
Behind the living room, is a dividing wall, and on the other side of the wall is the front door to the home.
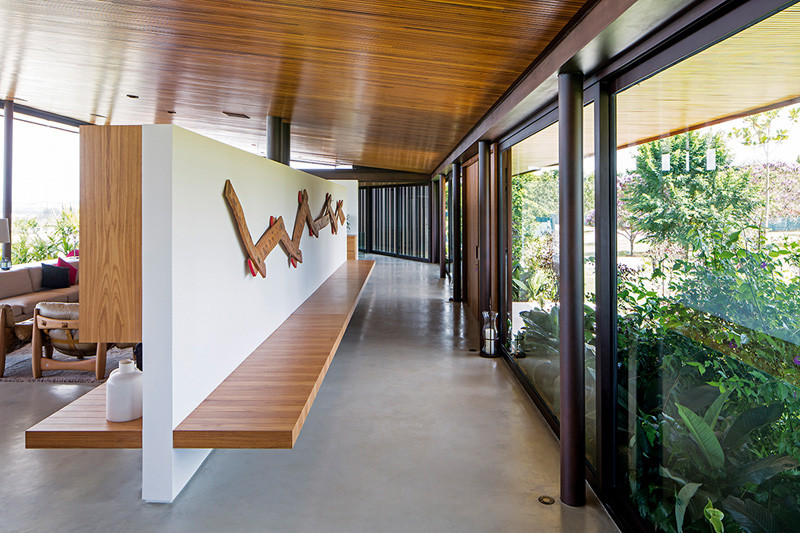
Photography by Leonardo Finotti
A long wood-lined hallway is filled with natural light from the windows.
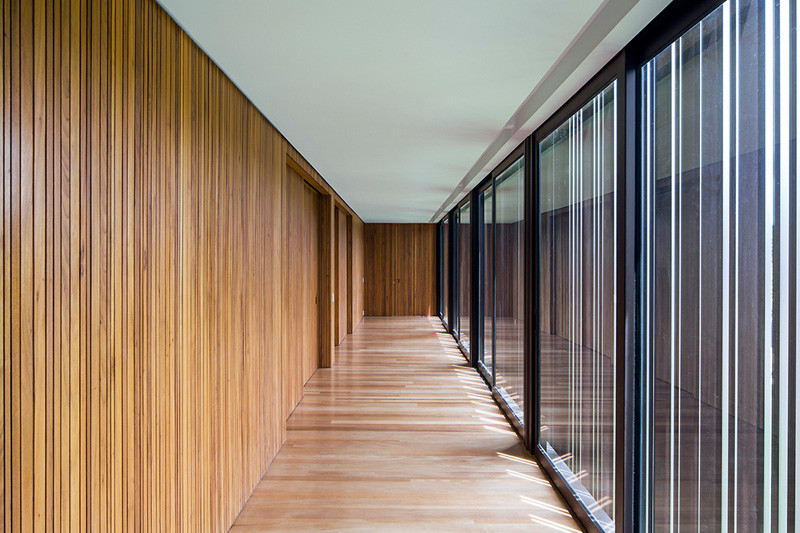
Photography by Leonardo Finotti
The layout of the bedrooms are back-to-back in their design.
