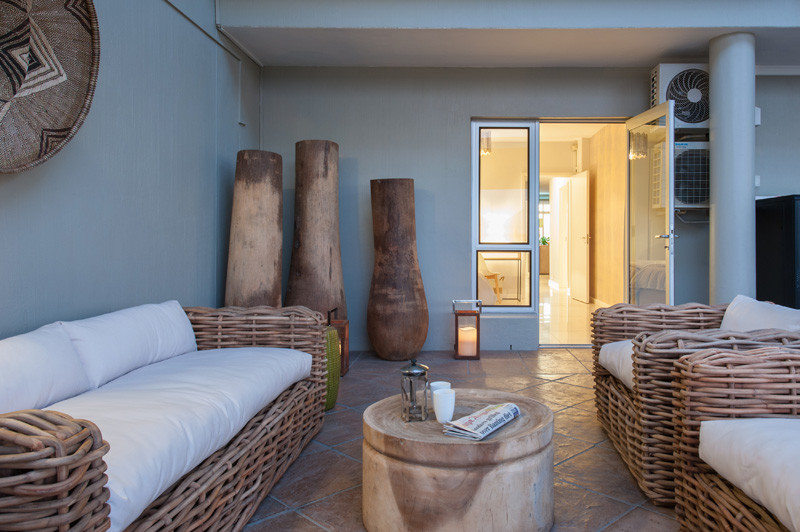© Johann Lourens Photography
Hanno de Swardt of ONNAH DESIGN, has sent us photos of a renovation project that was recently completed on a home in Cape Town, South Africa.
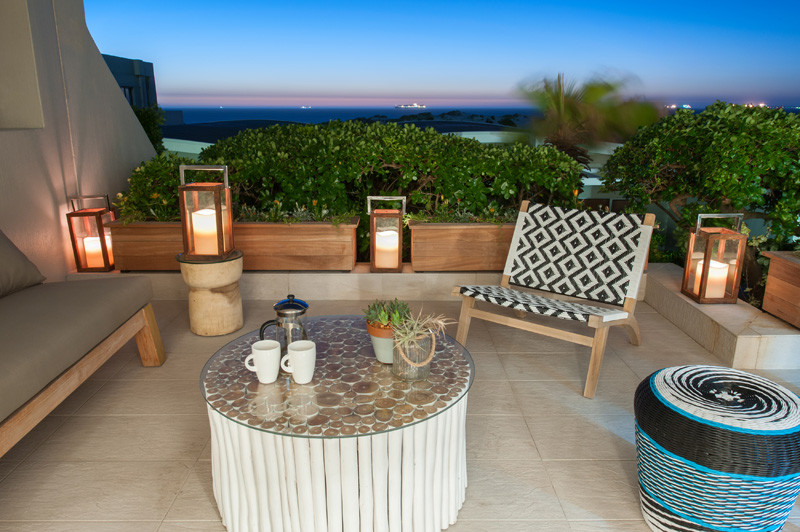
© Johann Lourens Photography
The townhouse has a large outdoor space, with multiple areas that needed attention.

© Johann Lourens Photography
The first area was a small sitting area, which received a couple of chairs and a sofa, with a coffee table.
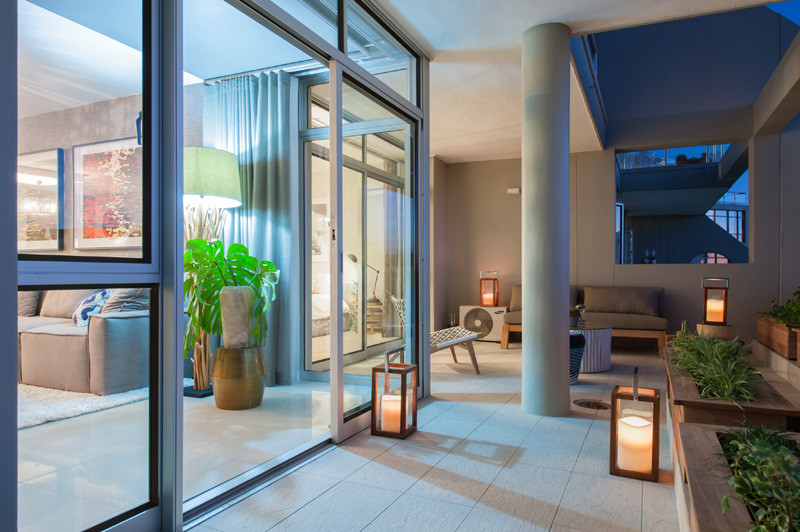
© Johann Lourens Photography
In the second area, the space was turned into a outdoor dining room. Along the wall, custom planters have been added, and the mini palm trees moved to open up the view.

© Johann Lourens Photography
Simple lanterns and wall sconces create a calm atmosphere.
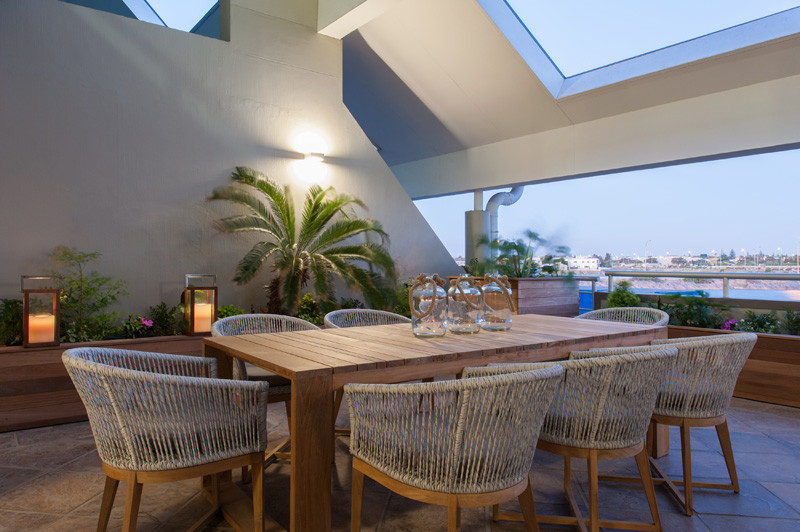
© Johann Lourens Photography
Furnishings have been kept earthy throughout, like this wood table that ties in with the wood planters.
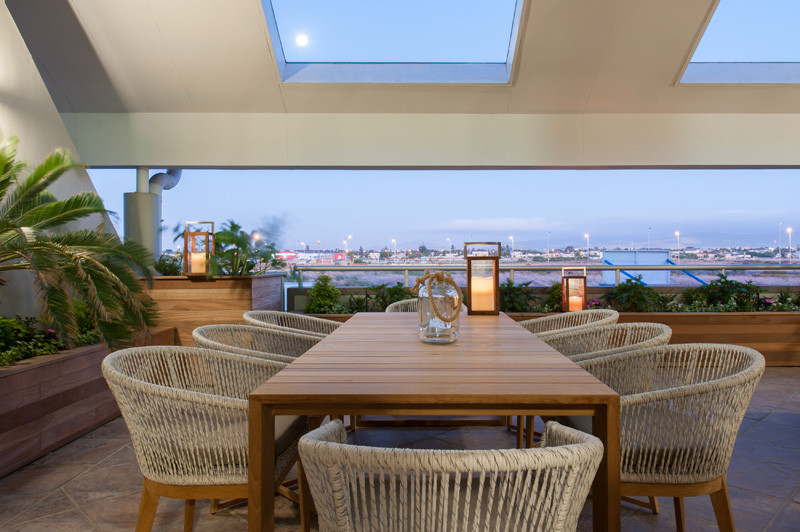
© Johann Lourens Photography
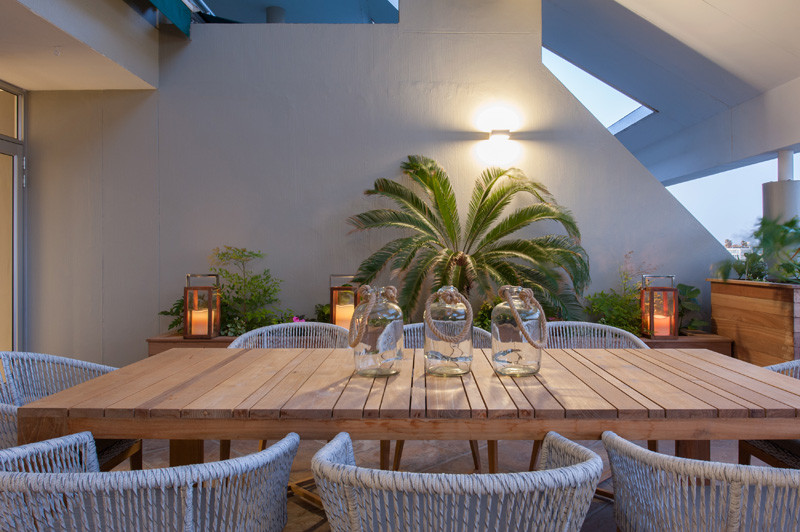
© Johann Lourens Photography
In the third area, a built-in bar and flood lighting have been removed, and replaced with a cozy sitting area.

© Johann Lourens Photography
A large comfy sofa and armchairs define the casual sitting space.
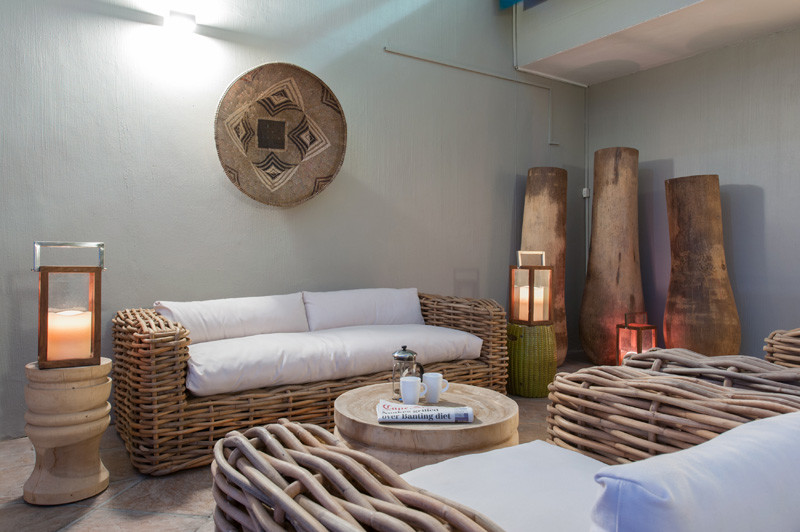
© Johann Lourens Photography
