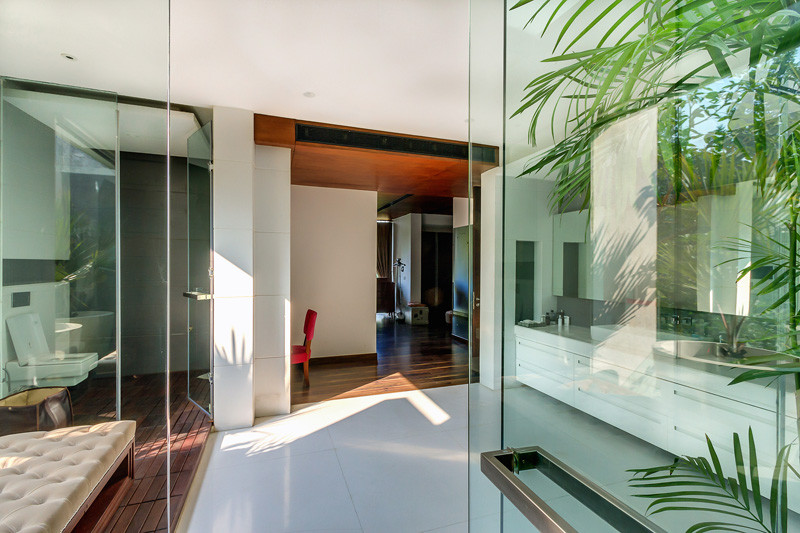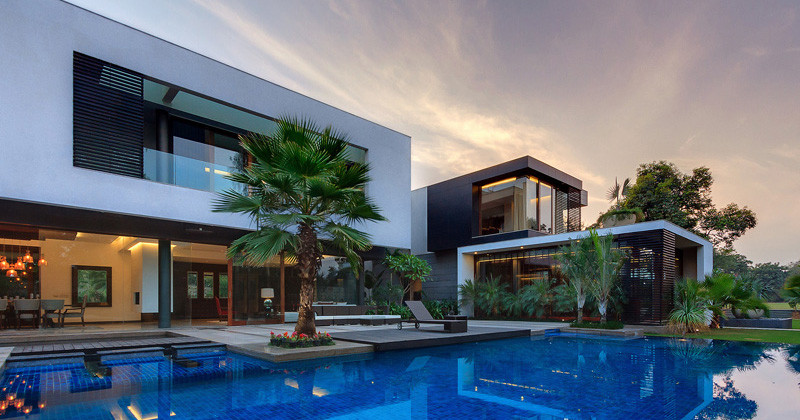Photography by LIGHTZONE | Ranjan Sharma
Architecture firm DADA & Partners have sent us photos of a home they recently completed in New Delhi, India.
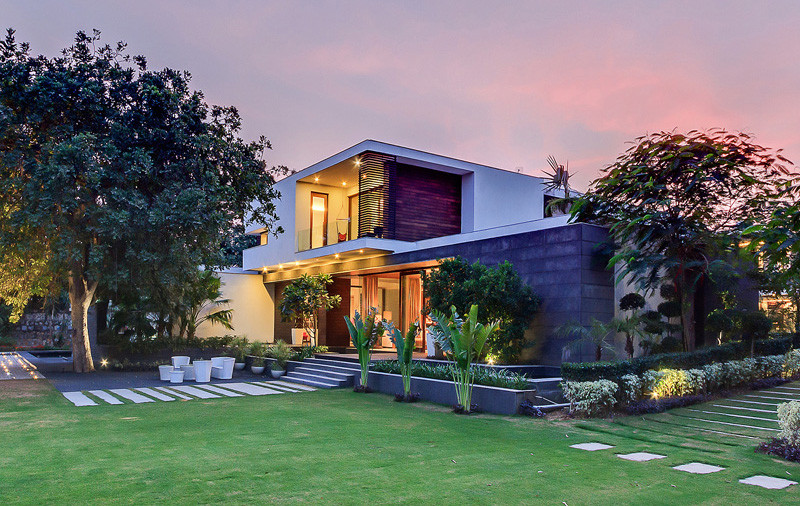
Photography by LIGHTZONE | Ranjan Sharma
The client’s were interested in a having a home that had the whole house centered around one large central open space, which they could enjoy all year long
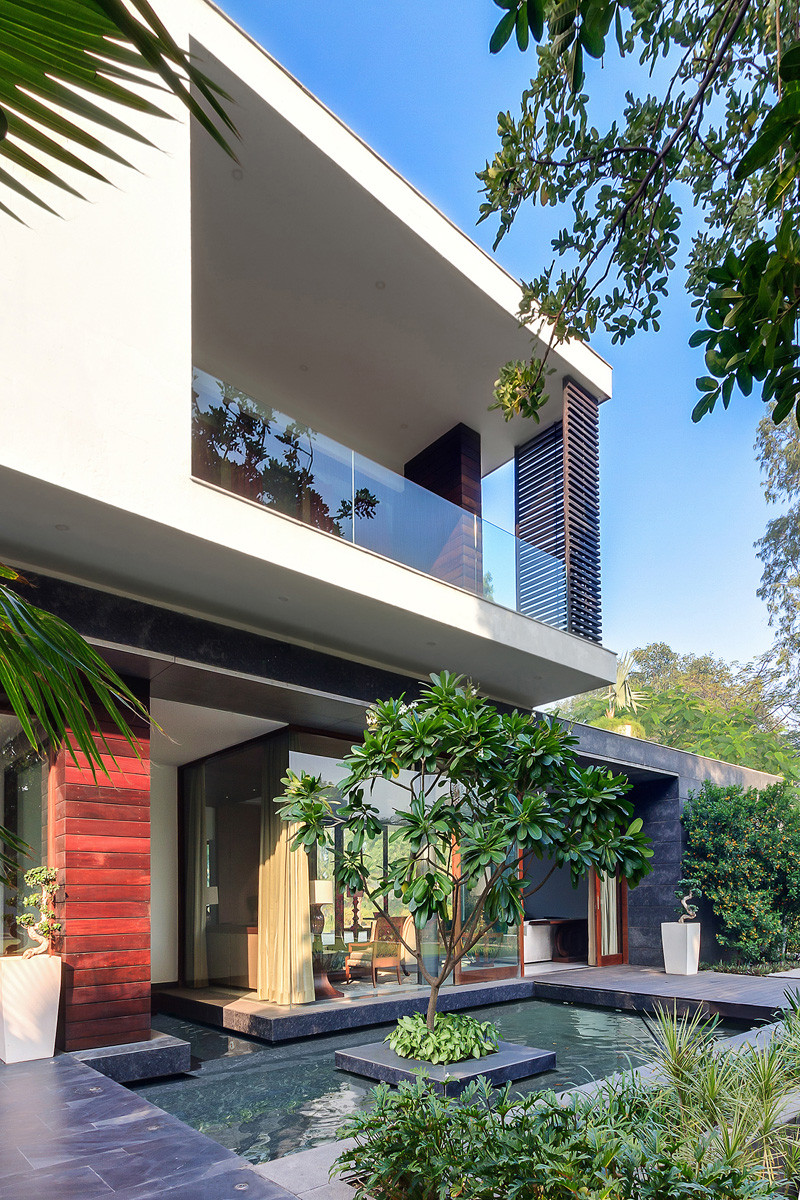
Photography by LIGHTZONE | Ranjan Sharma
Due to the narrow shape of the plot of land, the house was designed in a ‘C’ shape, with the home wrapping around the swimming pool.
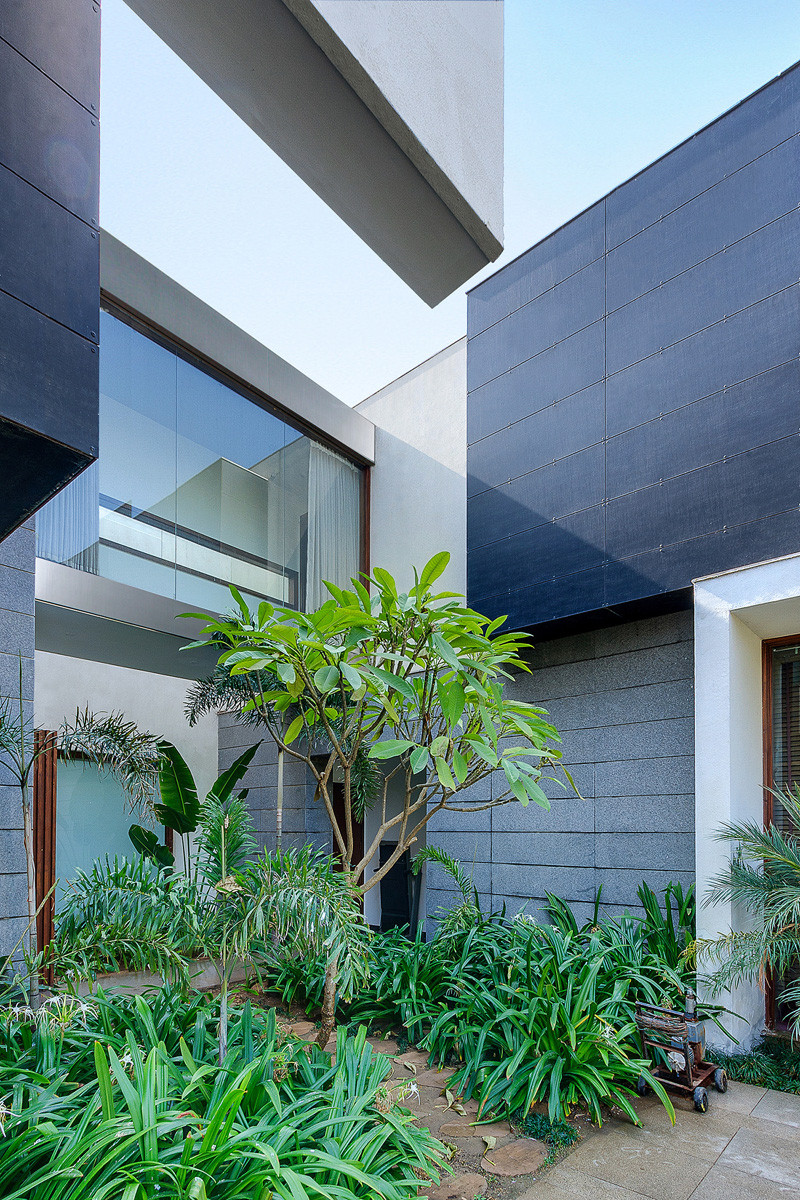
Photography by LIGHTZONE | Ranjan Sharma
The two-storey home has a large outdoor space, with a deck, a landscaped yard, and swimming pool.
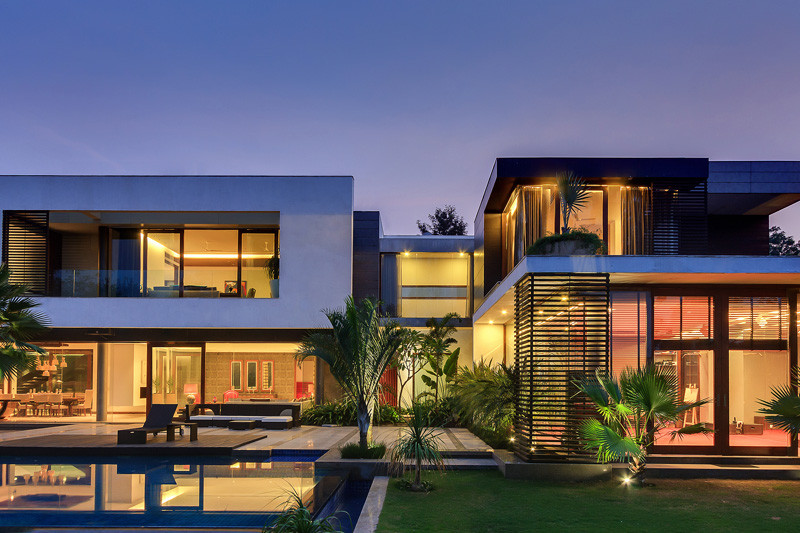
Photography by LIGHTZONE | Ranjan Sharma
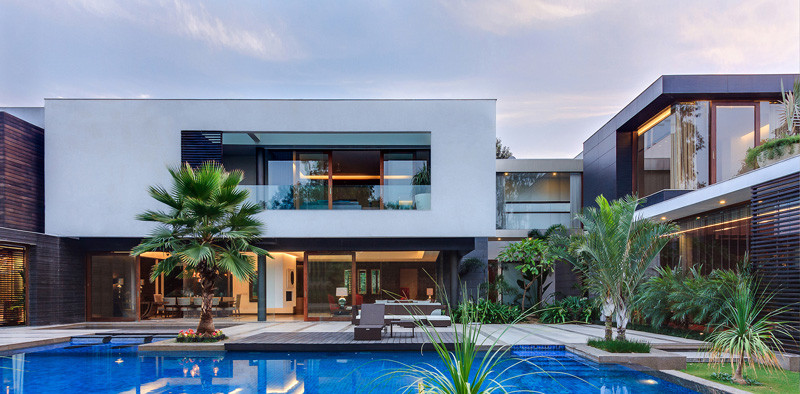
Photography by LIGHTZONE | Ranjan Sharma
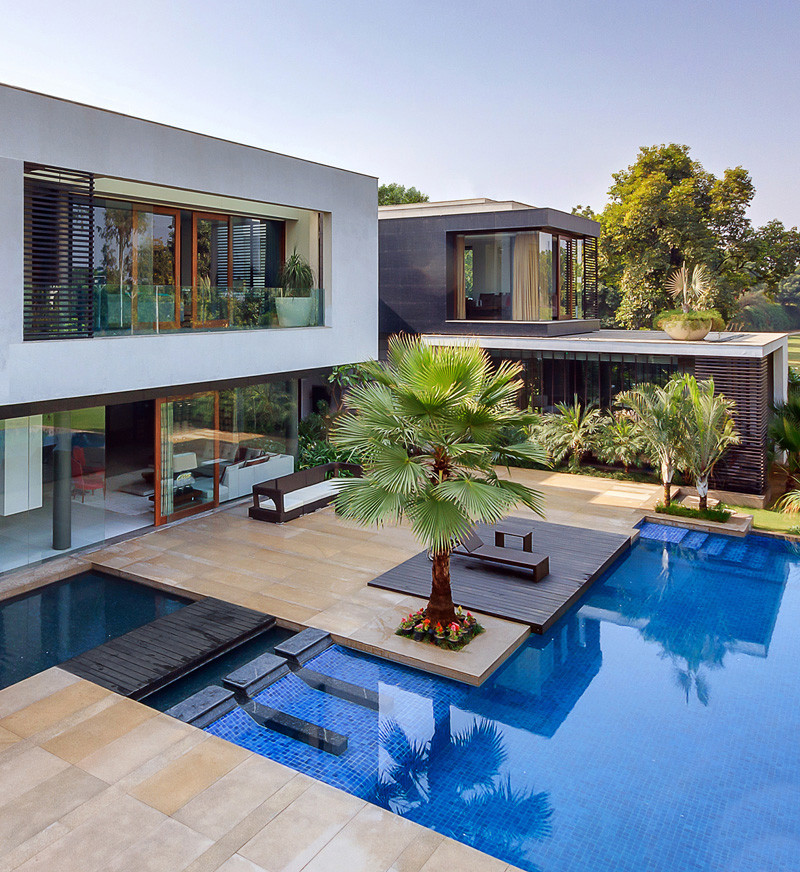
Photography by LIGHTZONE | Ranjan Sharma
Inside, there is a large, hanging fireplace, that divides the dining area and the family lounge.
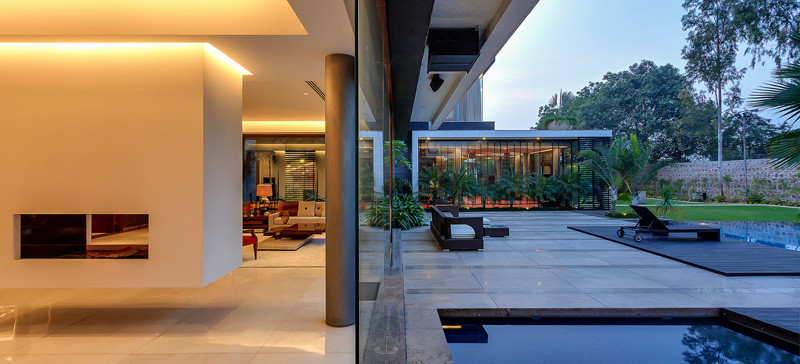
Photography by LIGHTZONE | Ranjan Sharma
The fireplace is open on both sides, allowing for both areas to enjoy the fireplace.
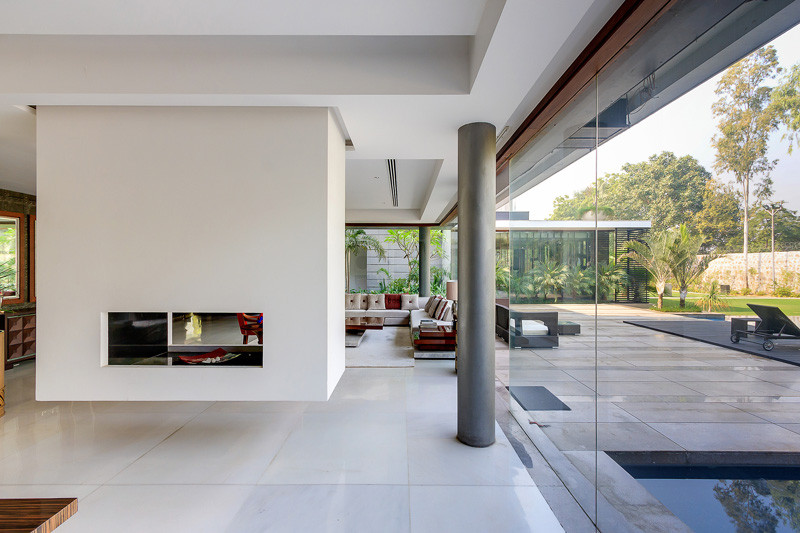
Photography by LIGHTZONE | Ranjan Sharma
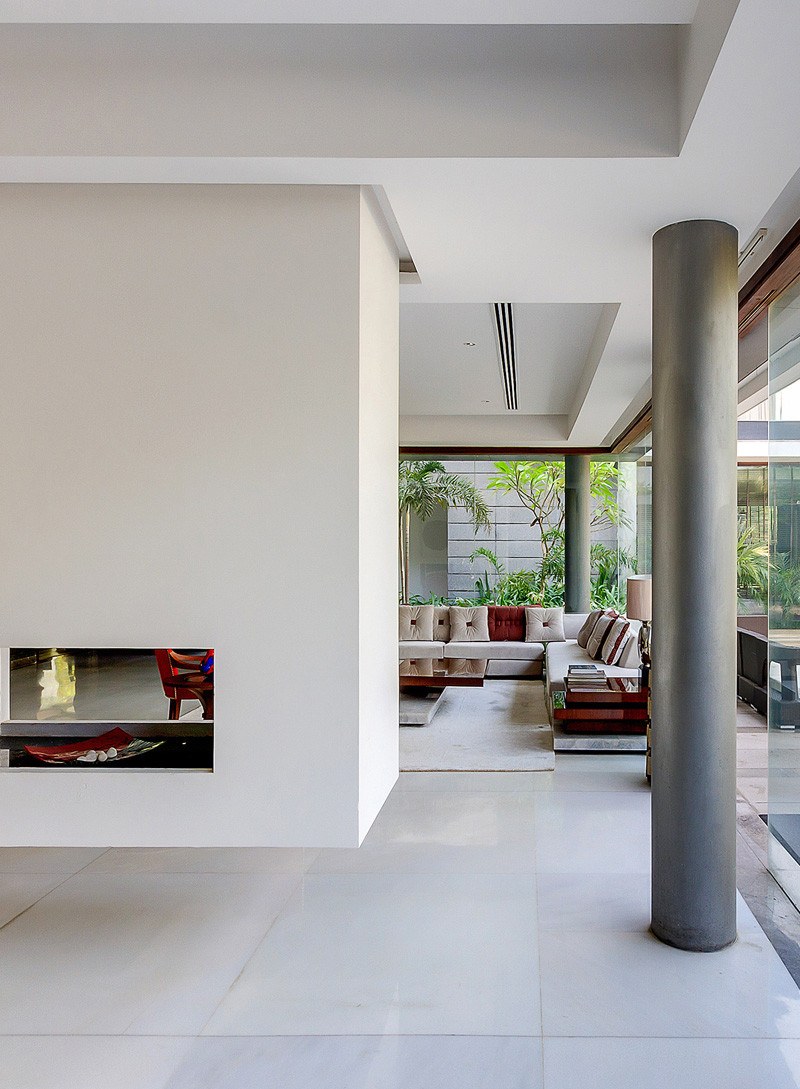
Photography by LIGHTZONE | Ranjan Sharma
The space below the stairs appears to flow from the inside to the outside, with only a glass wall separating them.
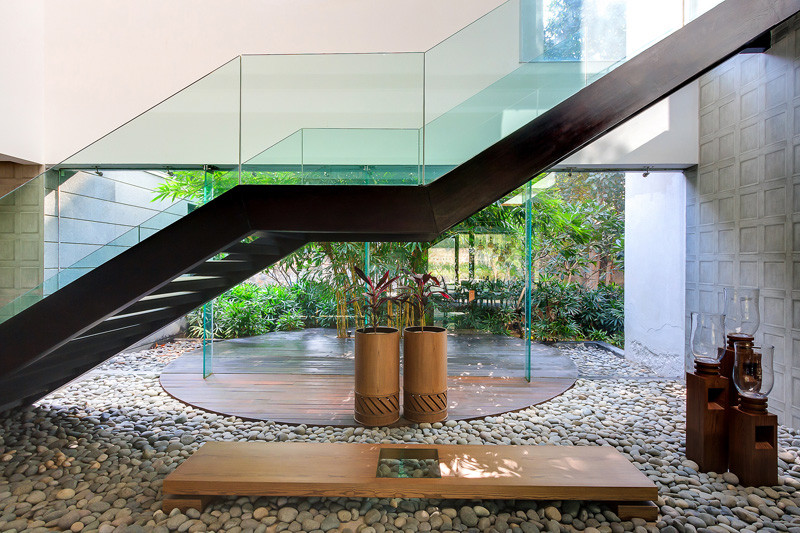
Photography by LIGHTZONE | Ranjan Sharma
Windows located along the wall, fill the space with light, as you walk up the stairs.
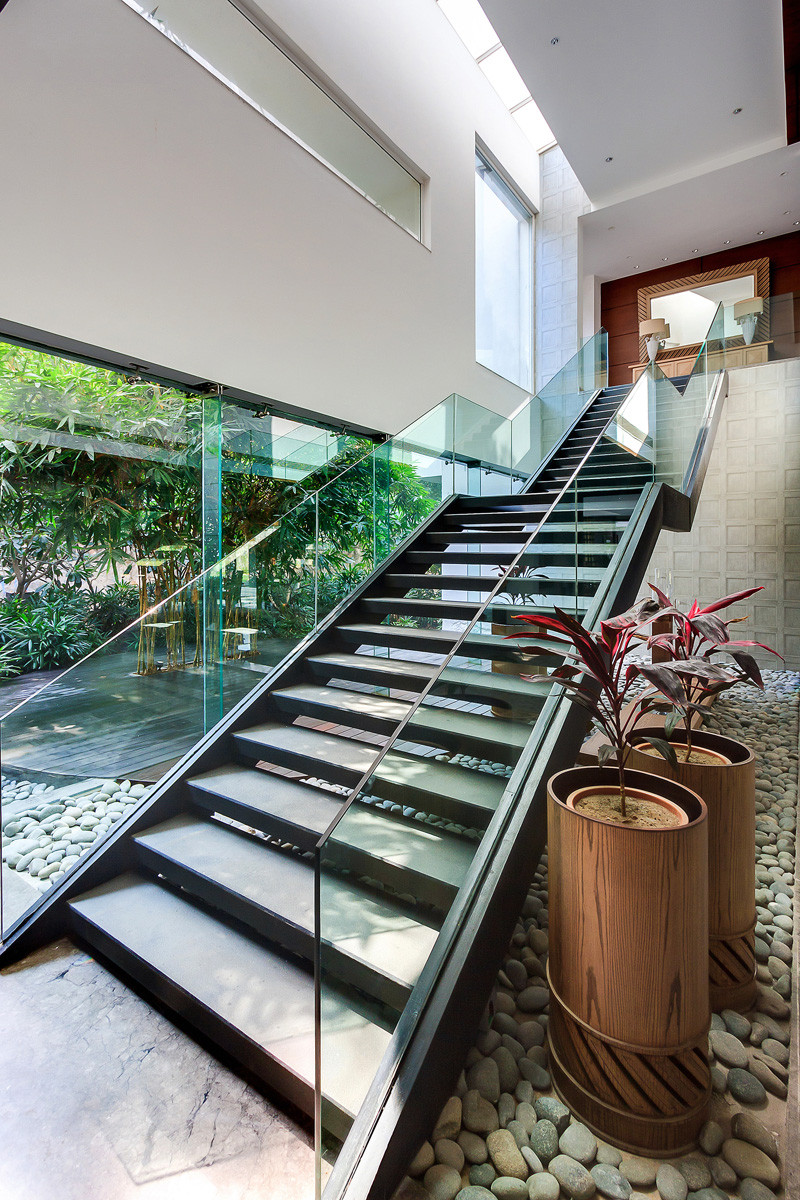
Photography by LIGHTZONE | Ranjan Sharma
The upstairs balcony gives you a great view of the backyard.
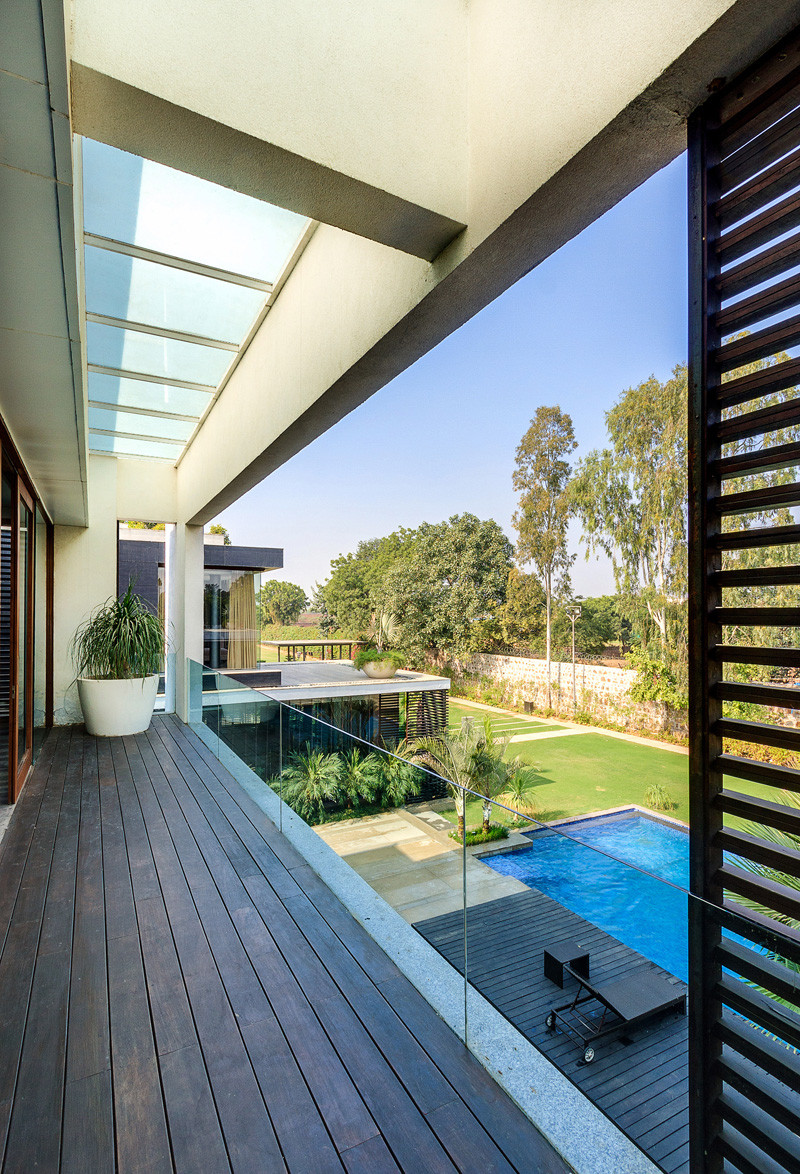
Photography by LIGHTZONE | Ranjan Sharma
The master bathroom continues with the glass walls theme, found throughout the home.
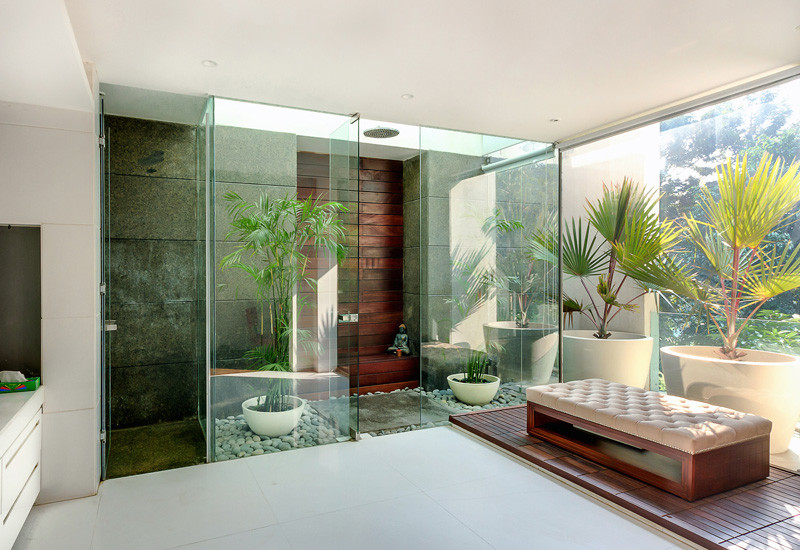
Photography by LIGHTZONE | Ranjan Sharma
