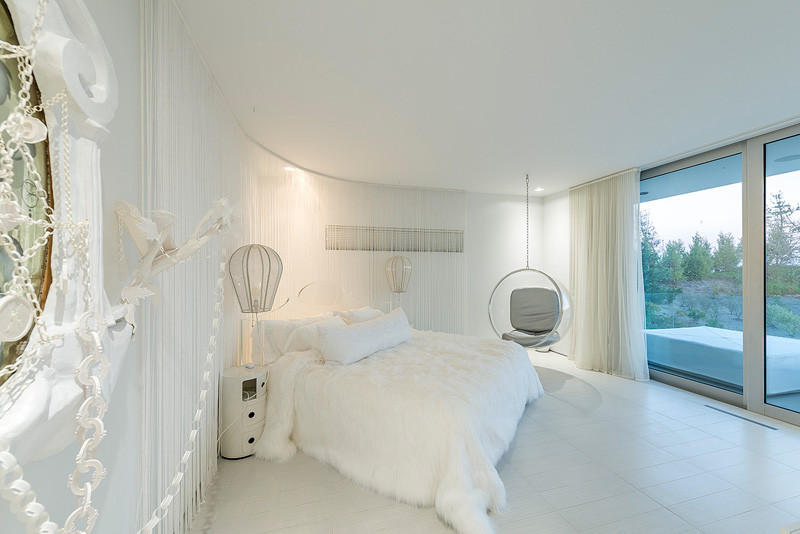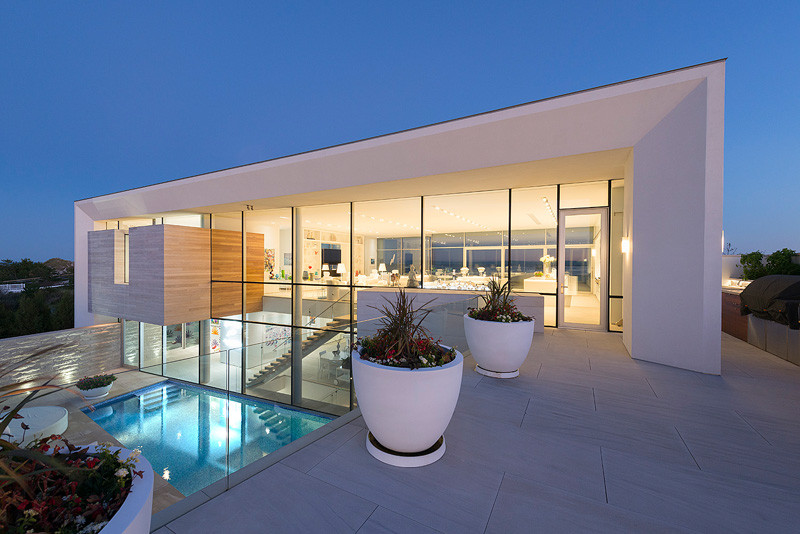Photography by Paul Domzal / EdgeMediaProd.com
In East Quogue, New York, Barnes Coy Architects designed this home that has views of both the Atlantic Ocean to the south and Shinnecock Bay to the north.
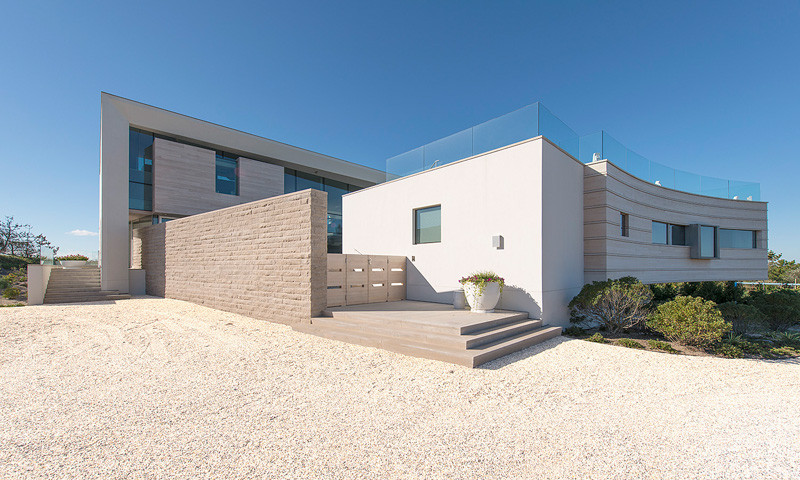
Photography by Paul Domzal / EdgeMediaProd.com
The client requested a home that was designed to have the main spaces positioned to take advantage of the views.
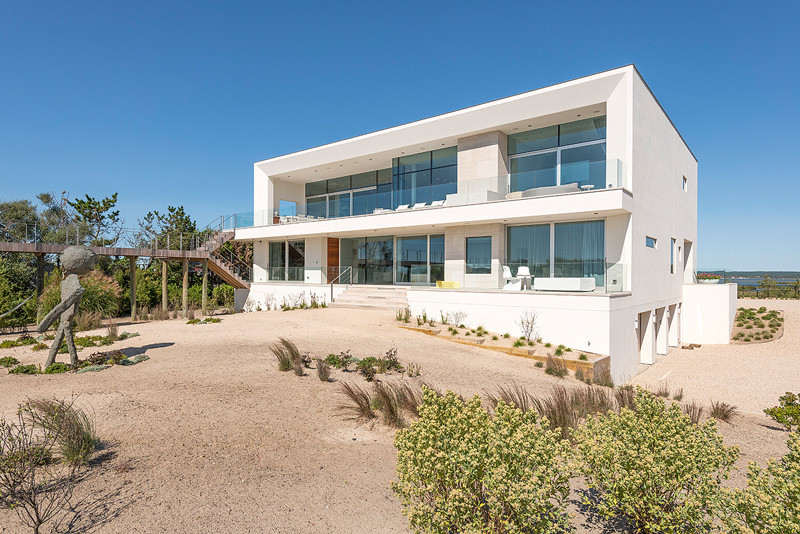
Photography by Paul Domzal / EdgeMediaProd.com
Expansive balconies provide the perfect spot for enjoying the view.
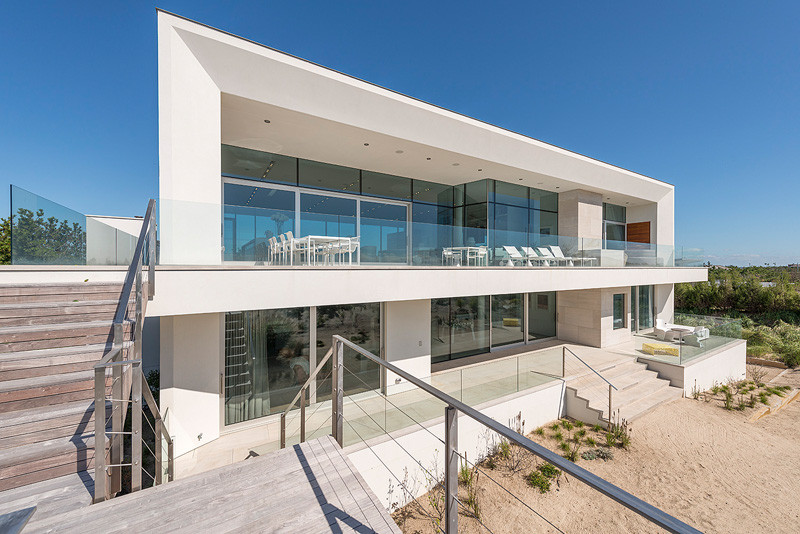
Photography by Paul Domzal / EdgeMediaProd.com
Due to zoning restrictions, the pool was not able to be positioned between the house and the ocean, so a courtyard scheme took shape that created the space for a pool.
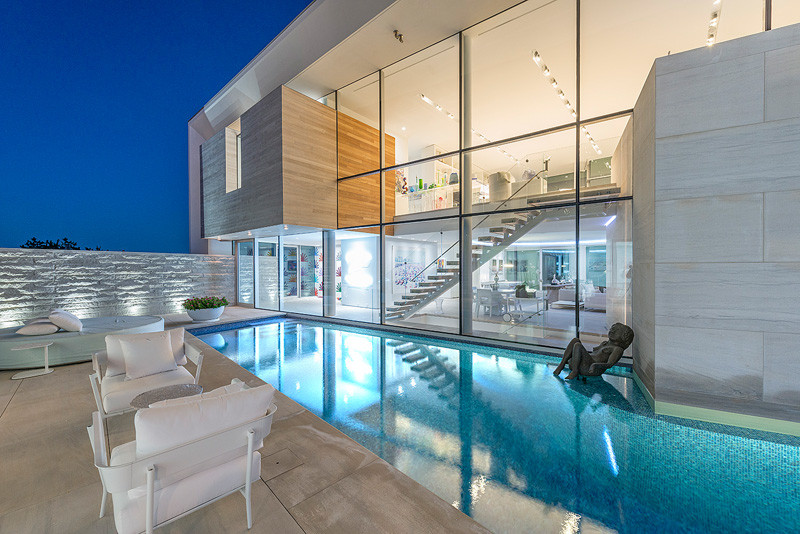
Photography by Paul Domzal / EdgeMediaProd.com
Overlooking the pool is a rooftop terrace, that functions as the primary entertaining space.
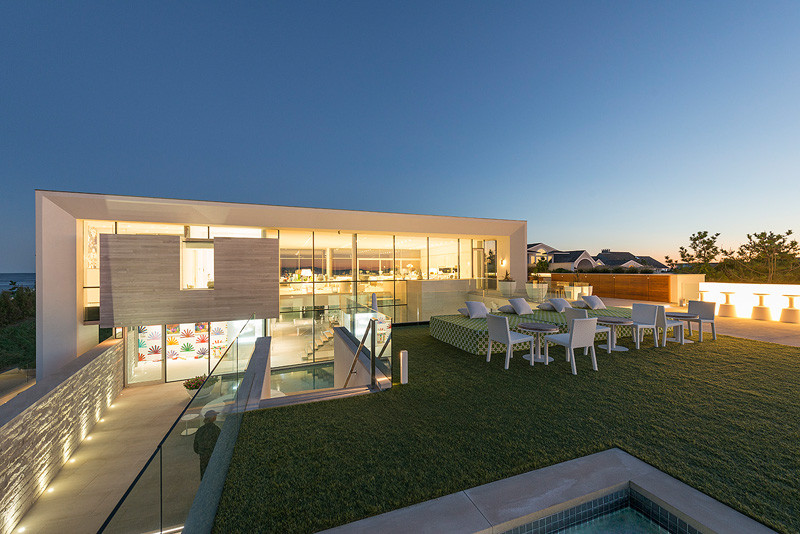
Photography by Paul Domzal / EdgeMediaProd.com
The home also has a gym and outdoor lounge area by the pool.
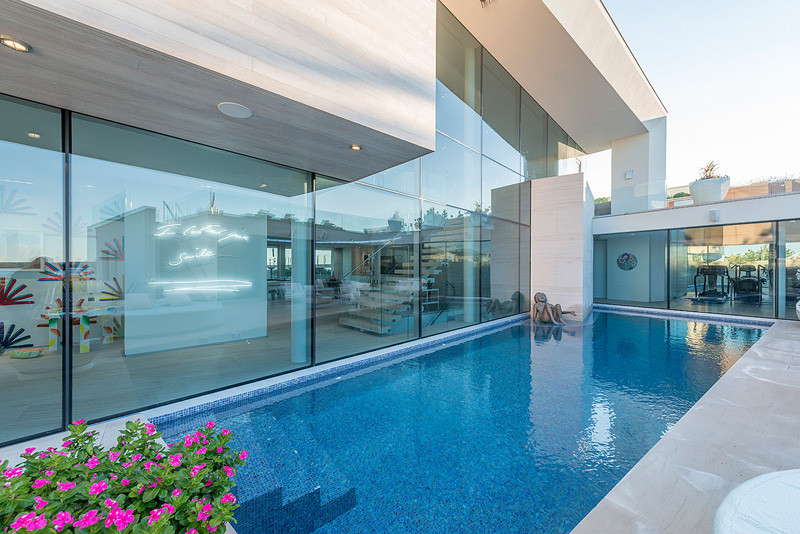
Photography by Paul Domzal / EdgeMediaProd.com
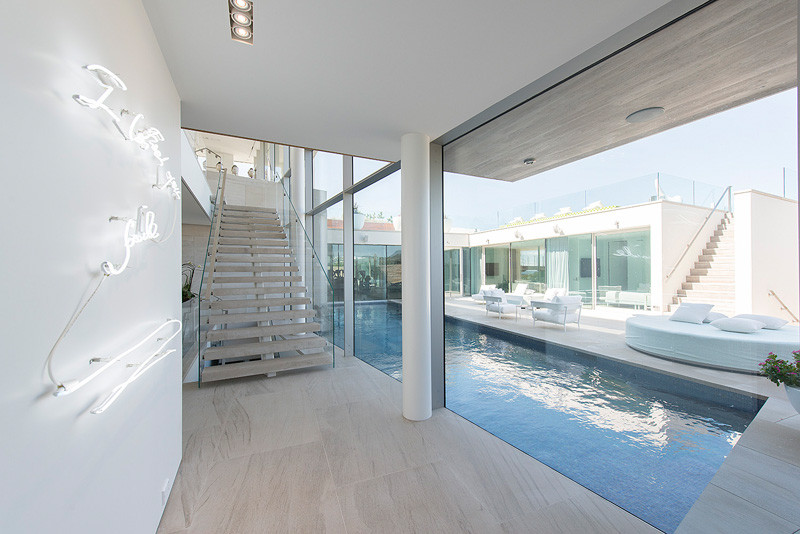
Photography by Paul Domzal / EdgeMediaProd.com
Inside, the interiors have been kept to a white and light wood color palette.
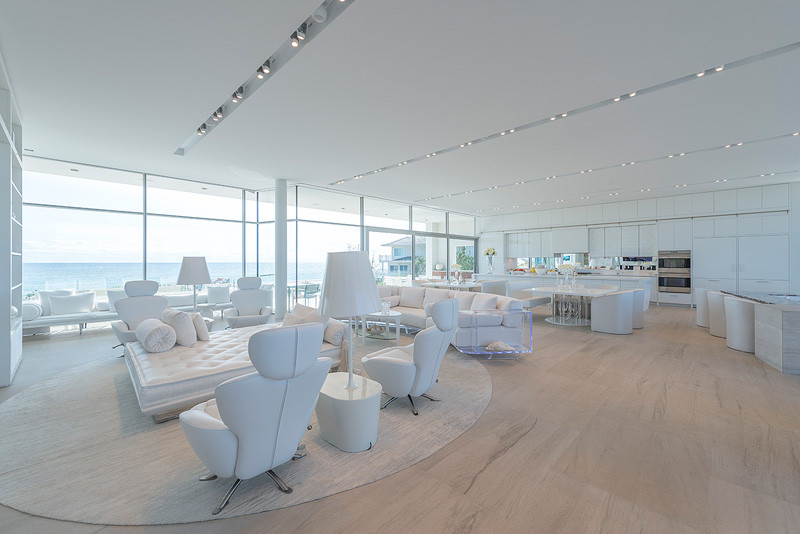
Photography by Paul Domzal / EdgeMediaProd.com
The only thing breaking up the white cabinetry and island in the kitchen, are the stainless steel appliances.
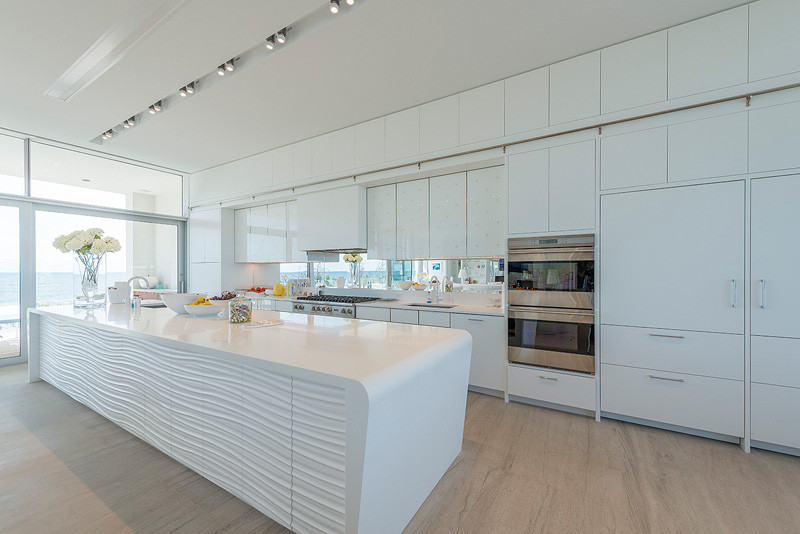
Photography by Paul Domzal / EdgeMediaProd.com
A large games room is home to a pool table and foosball table.
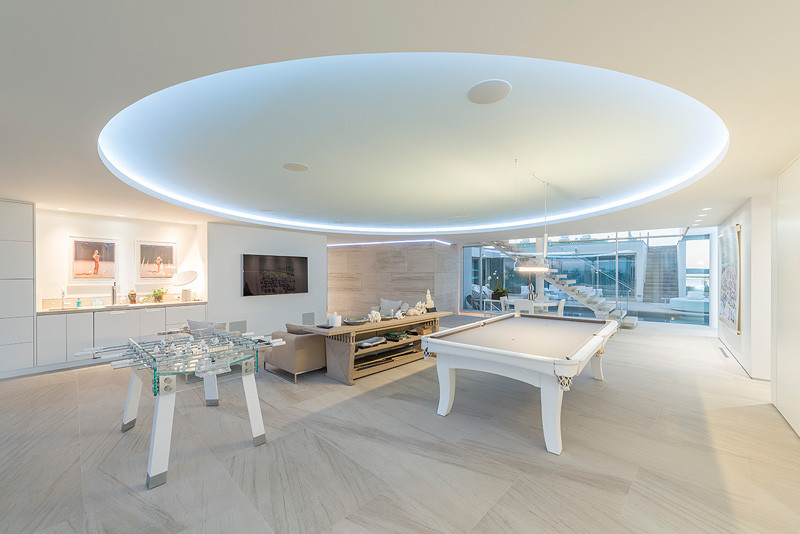
Photography by Paul Domzal / EdgeMediaProd.com
The white-theme carries through to the bedrooms too.
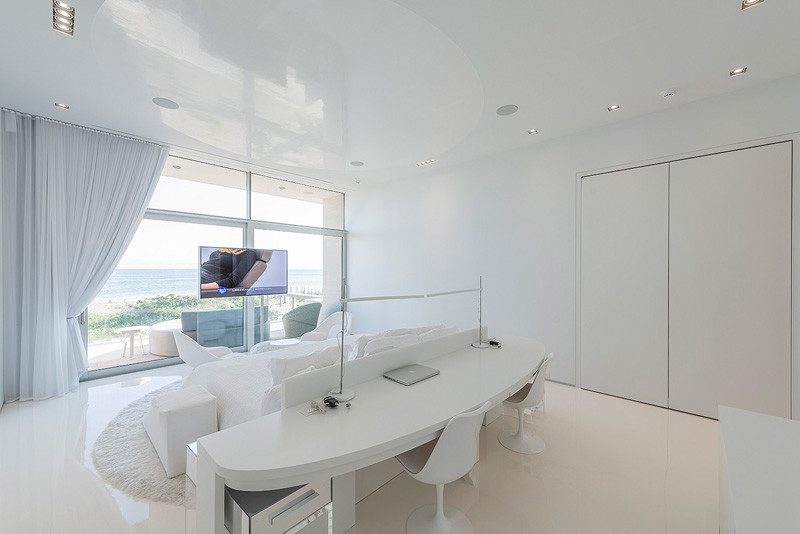
Photography by Paul Domzal / EdgeMediaProd.com
There is also a walk-in wardrobe that uses curtains instead of doors.
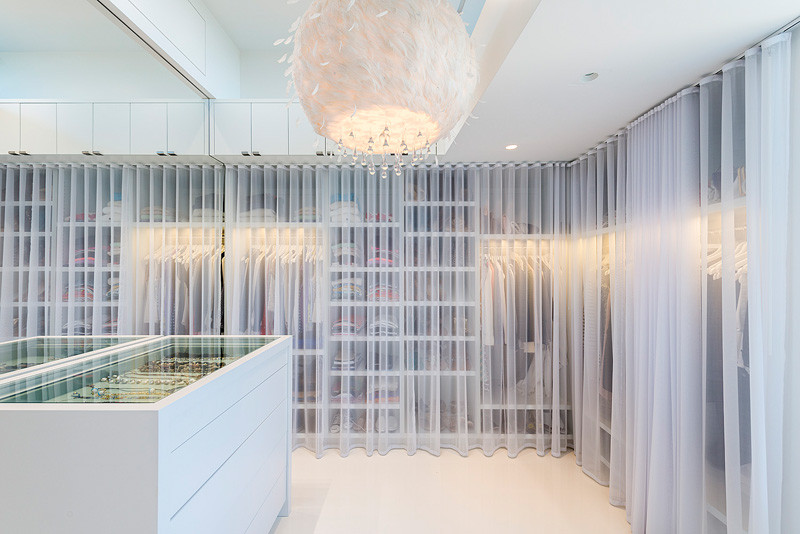
Photography by Paul Domzal / EdgeMediaProd.com
This bedroom is more whimsical, with a hanging chair, hot-air balloon-shaped lamps, and curtained walls.
