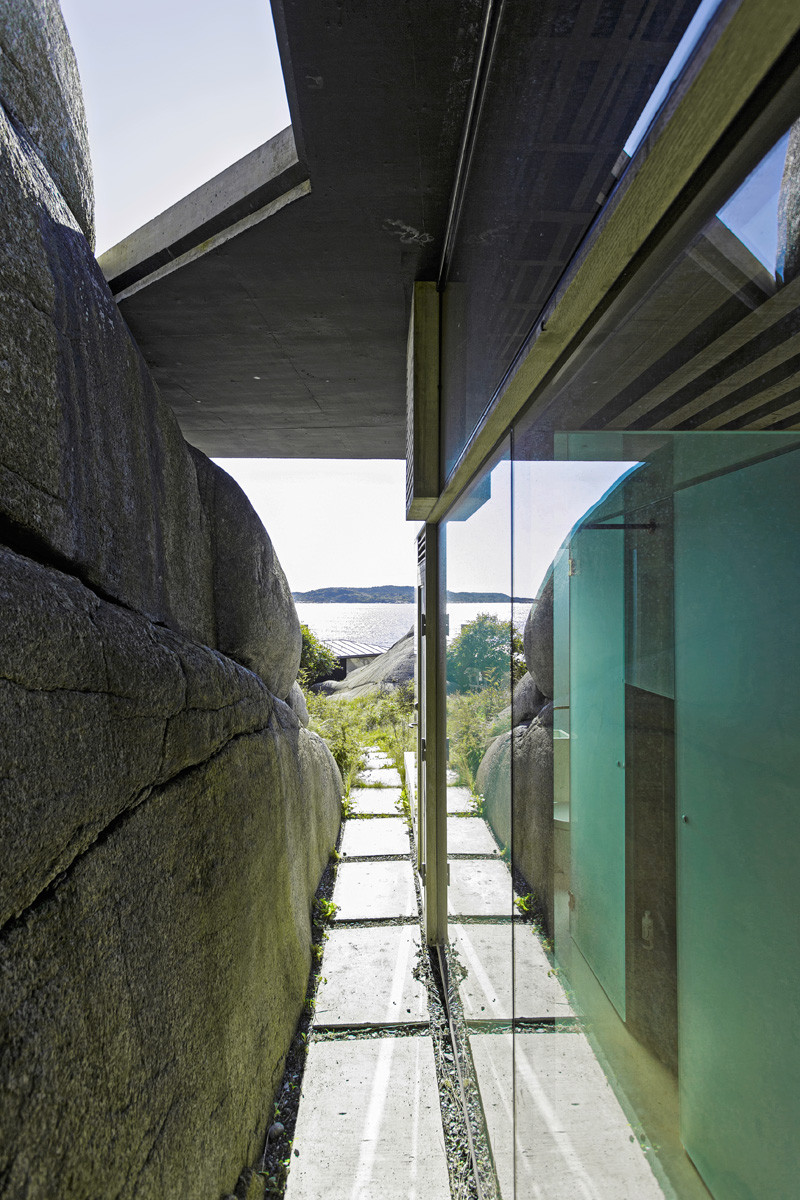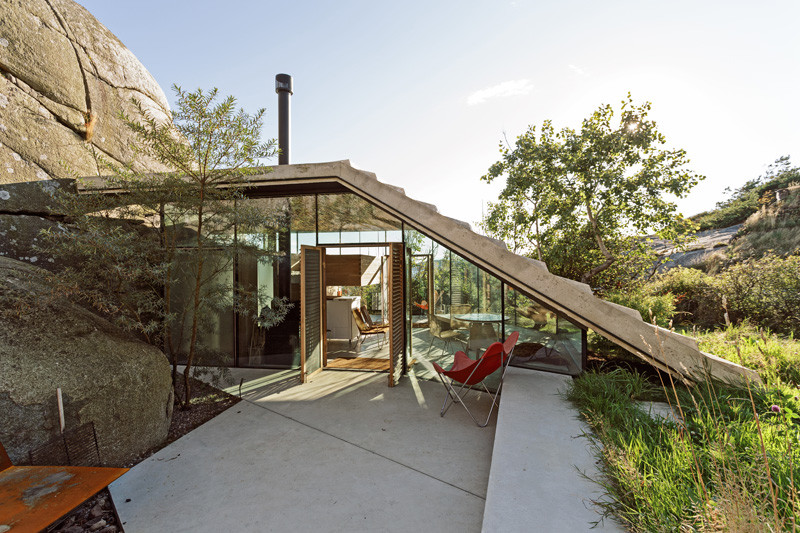Photography by Kim Müller
Architecture firm Lund Hagem have designed a small cabin, located in Sandefjord, Norway.
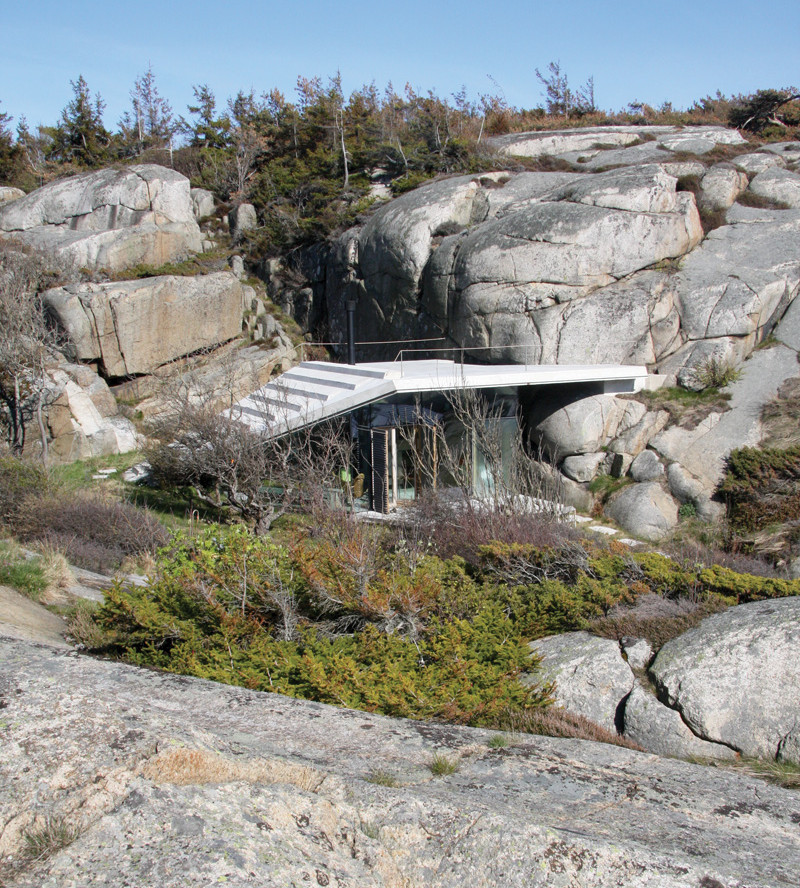
Photography by Lund Hagem
The site was originally home to two small sheds, which have since been replaced by the cabin.
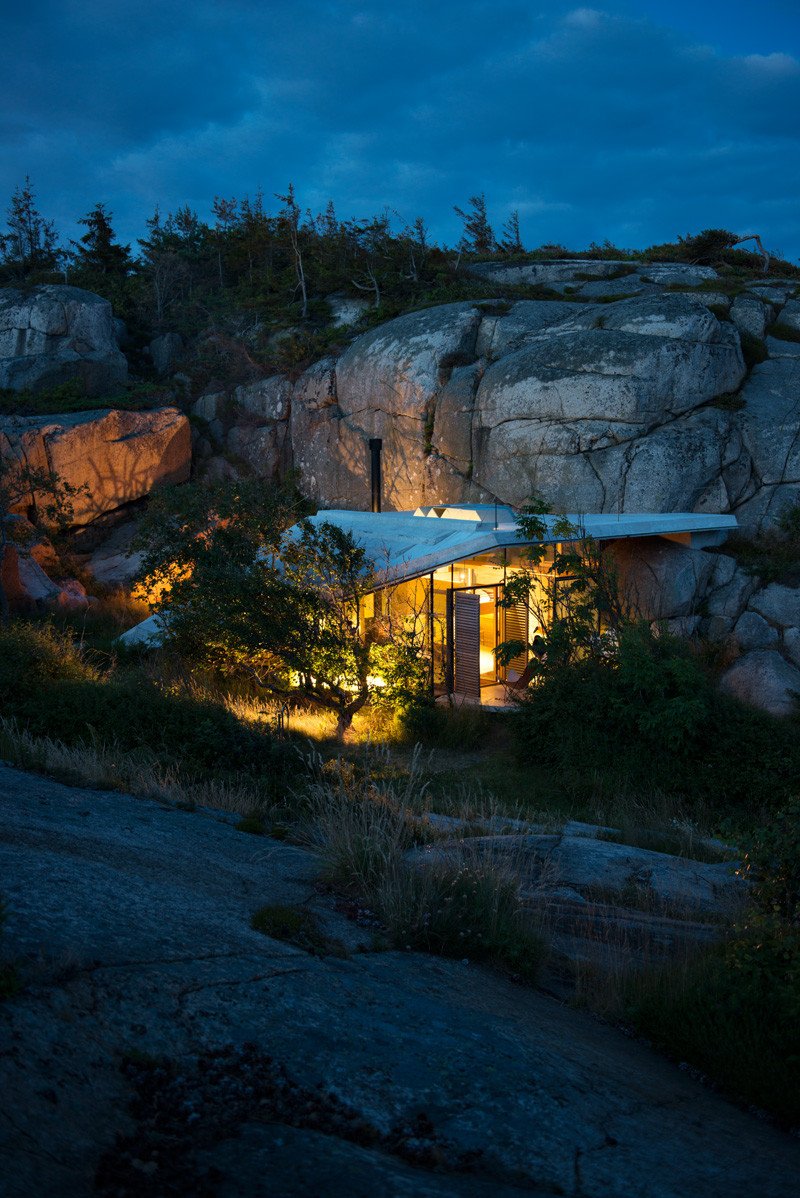
Photography by Ivar Kvaal / Lund Hagem
Nestled between large rocks and dense vegetation, the new building has a roof that fits around the shapes of the rocks.
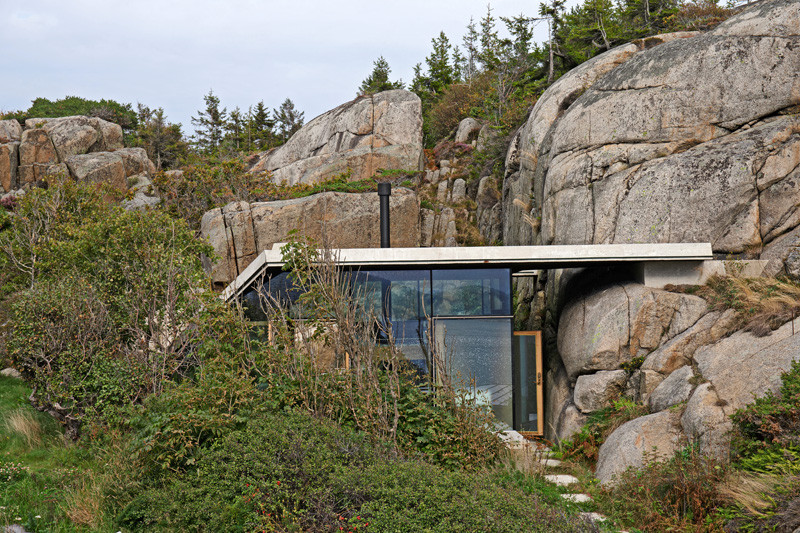
Photography by Kim Müller
Small pathways provide access to the cabin.
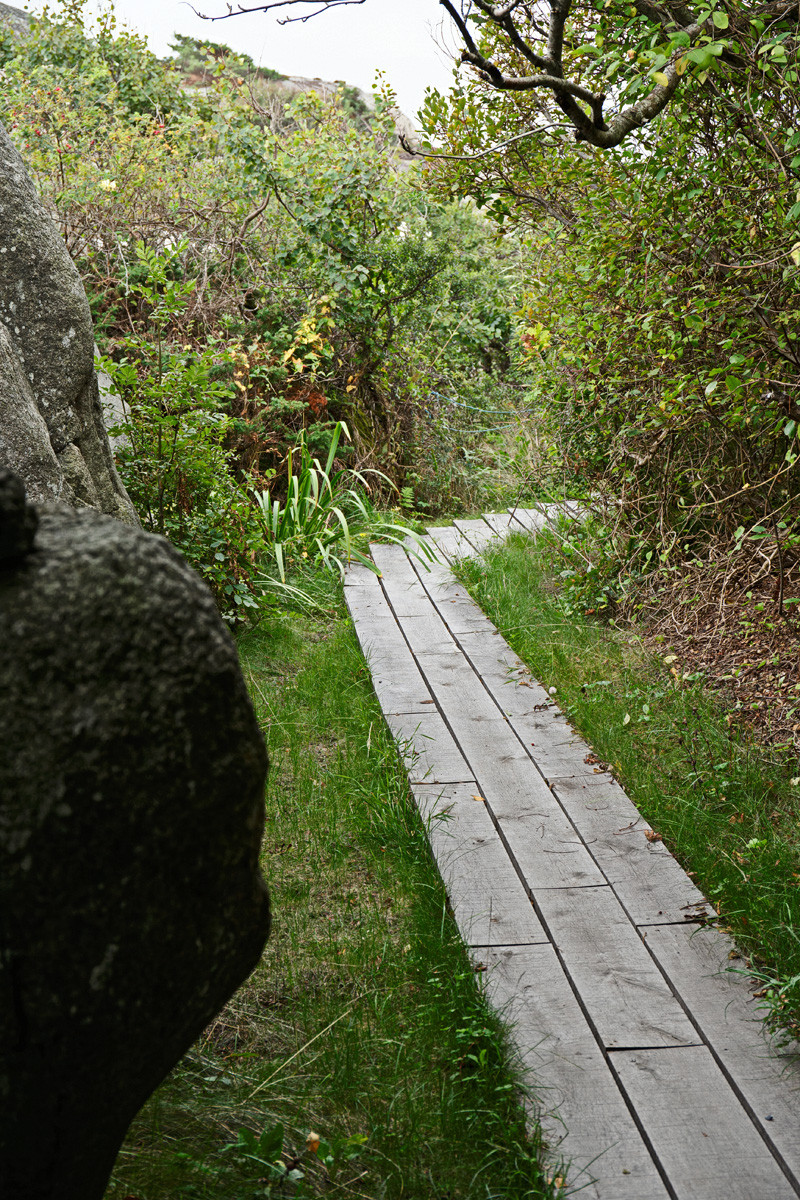
Photography by Kim Müller
At the rear of the cabin is an outdoor space with table and chairs, and a fireplace.
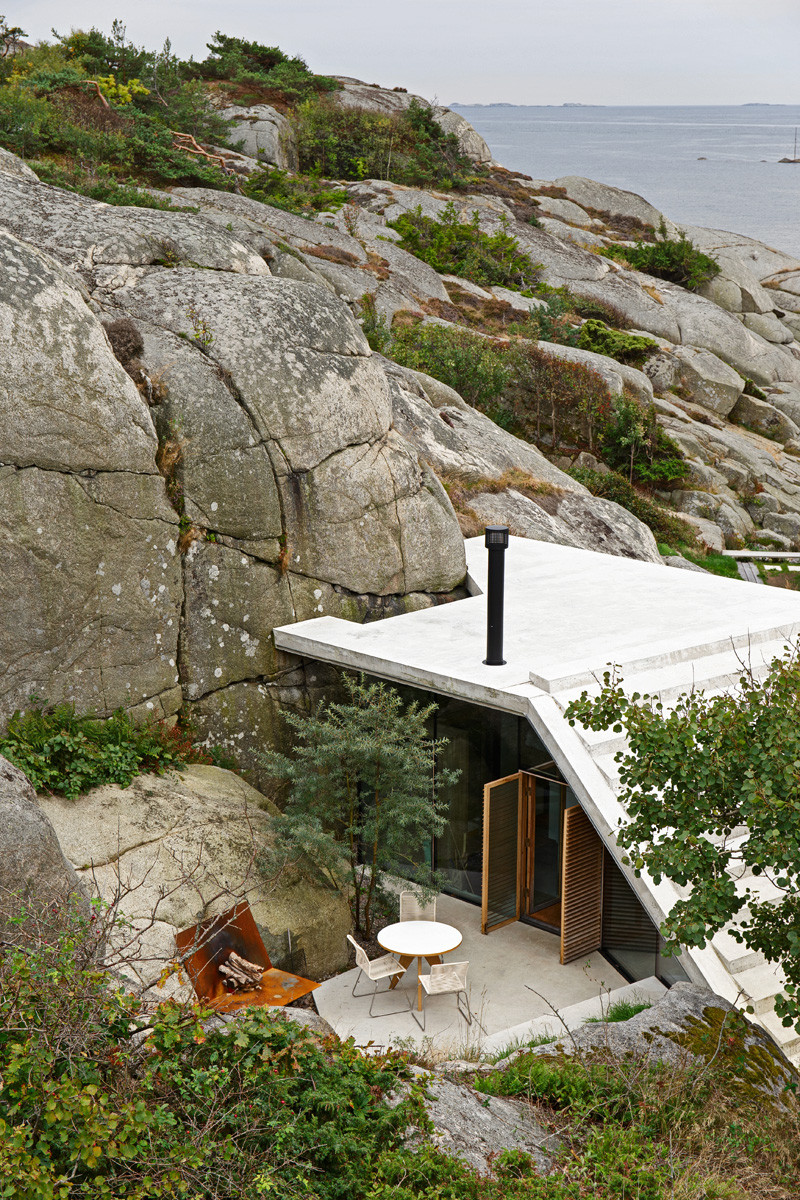
Photography by Kim Müller
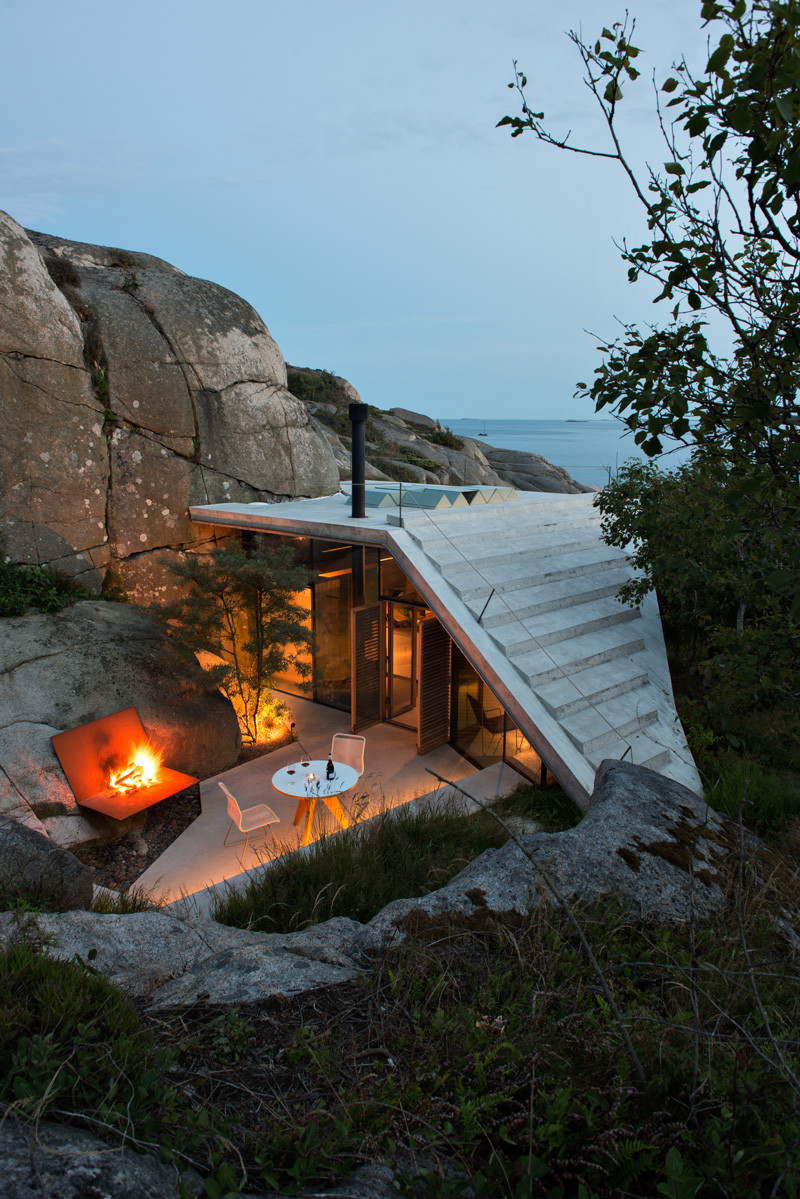
Photography by Ivar Kvaal / Lund Hagem
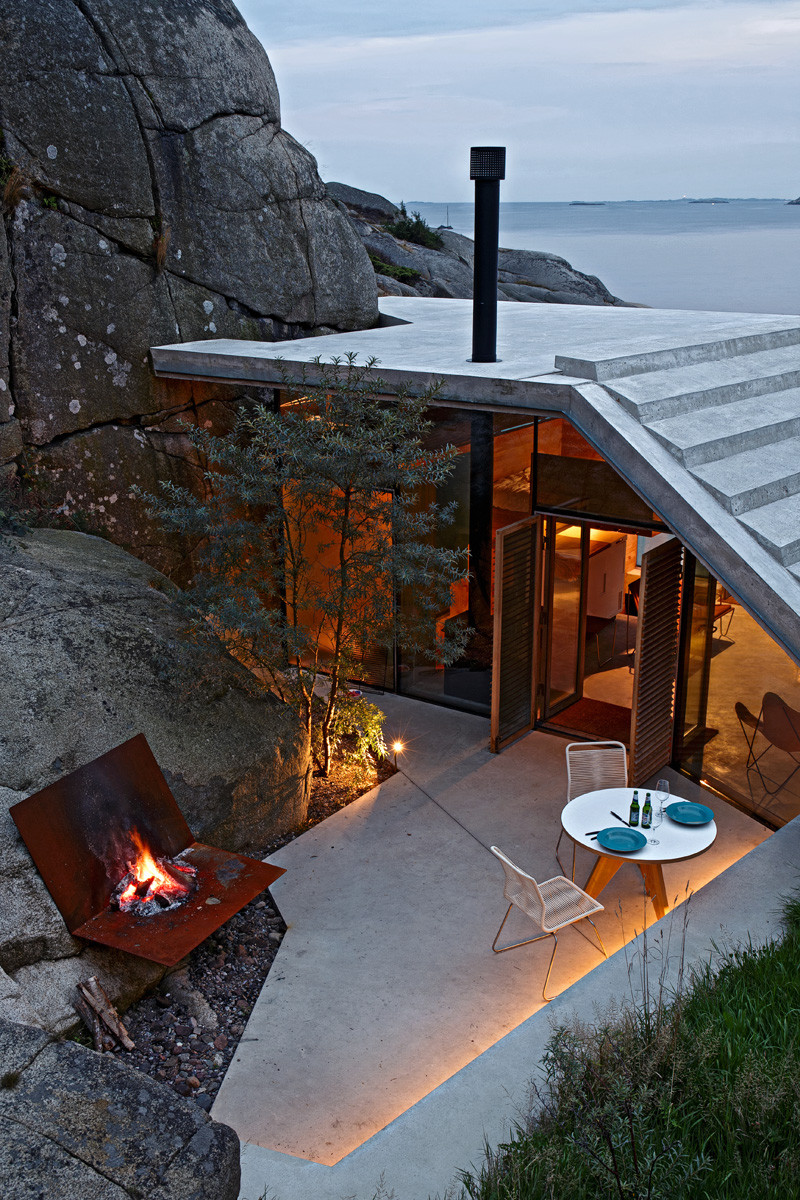
Photography by Kim Müller
Inside the cabin, glass walls provide views of the surrounding nature.
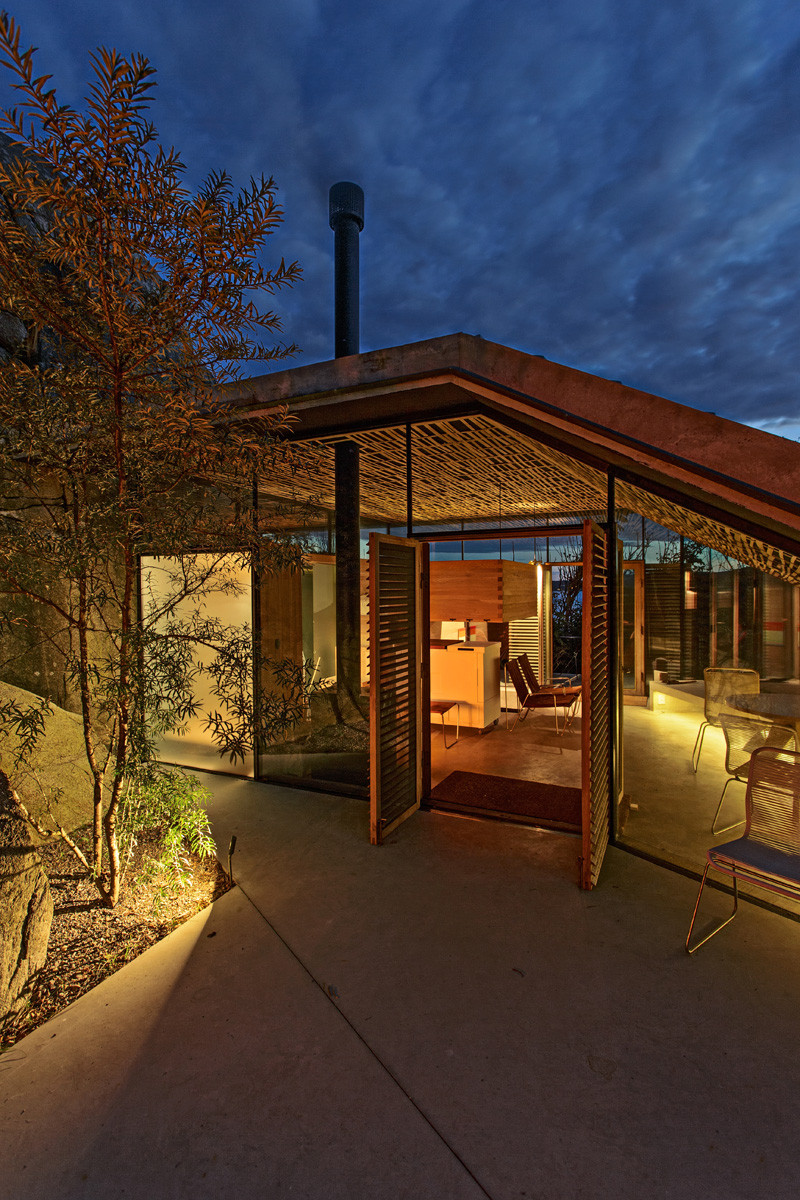
Photography by Kim Müller
At the front of the cabin, there are water views.
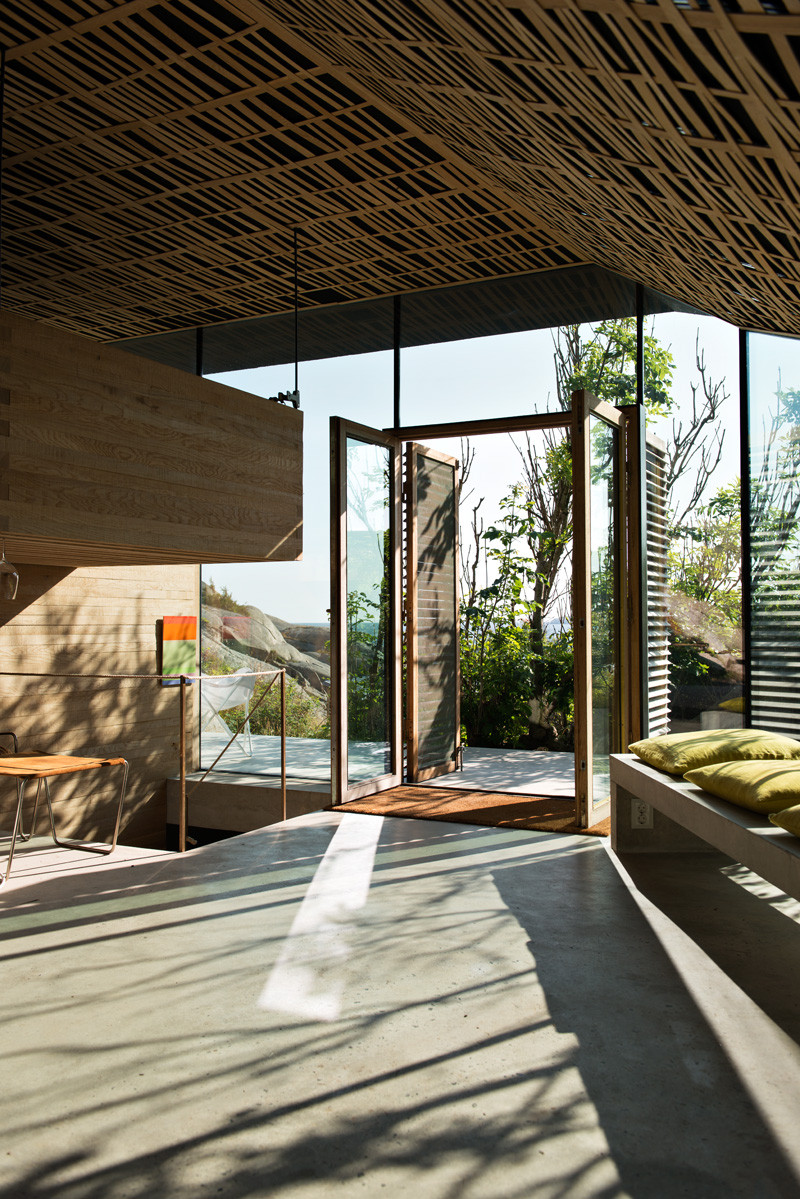
Photography by Ivar Kvaal / Lund Hagem
An acoustic ceiling is covered with woven oak strips to mask joints in the panels making it one continuous surface.
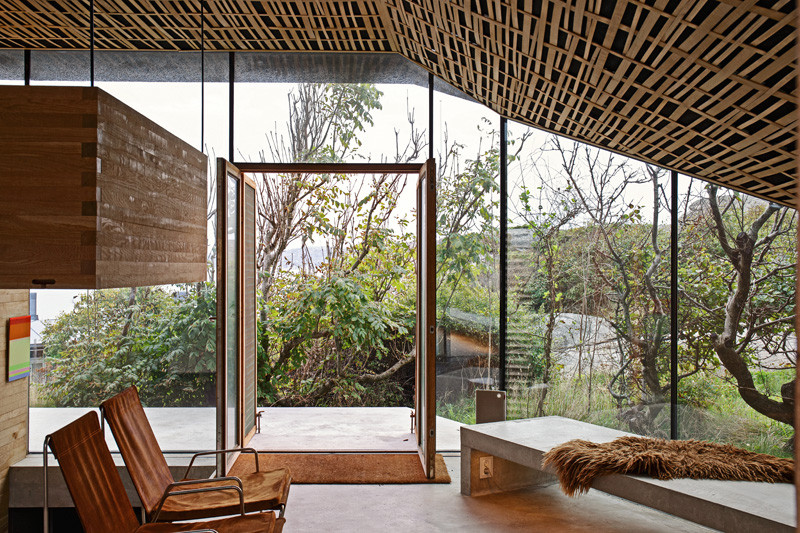
Photography by Kim Müller
There is another fireplace inside the small living space.
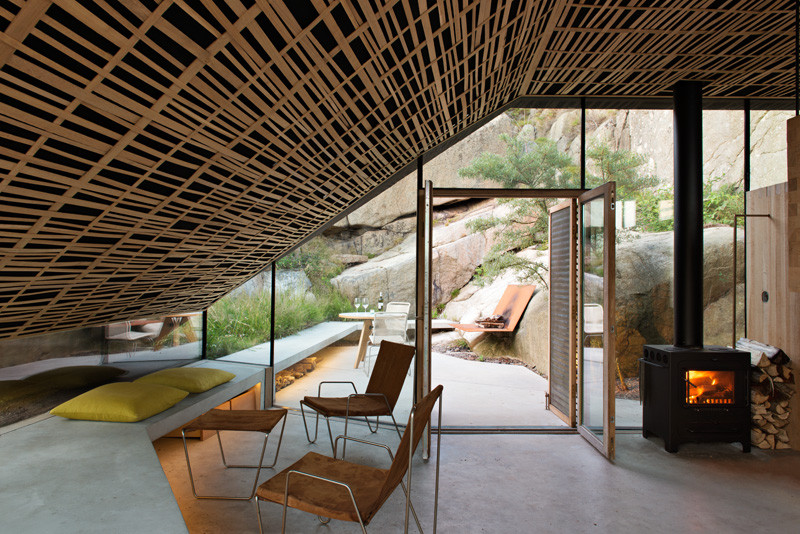
Photography by Ivar Kvaal / Lund Hagem
The cabin also has a suspended bed, and a bathroom.
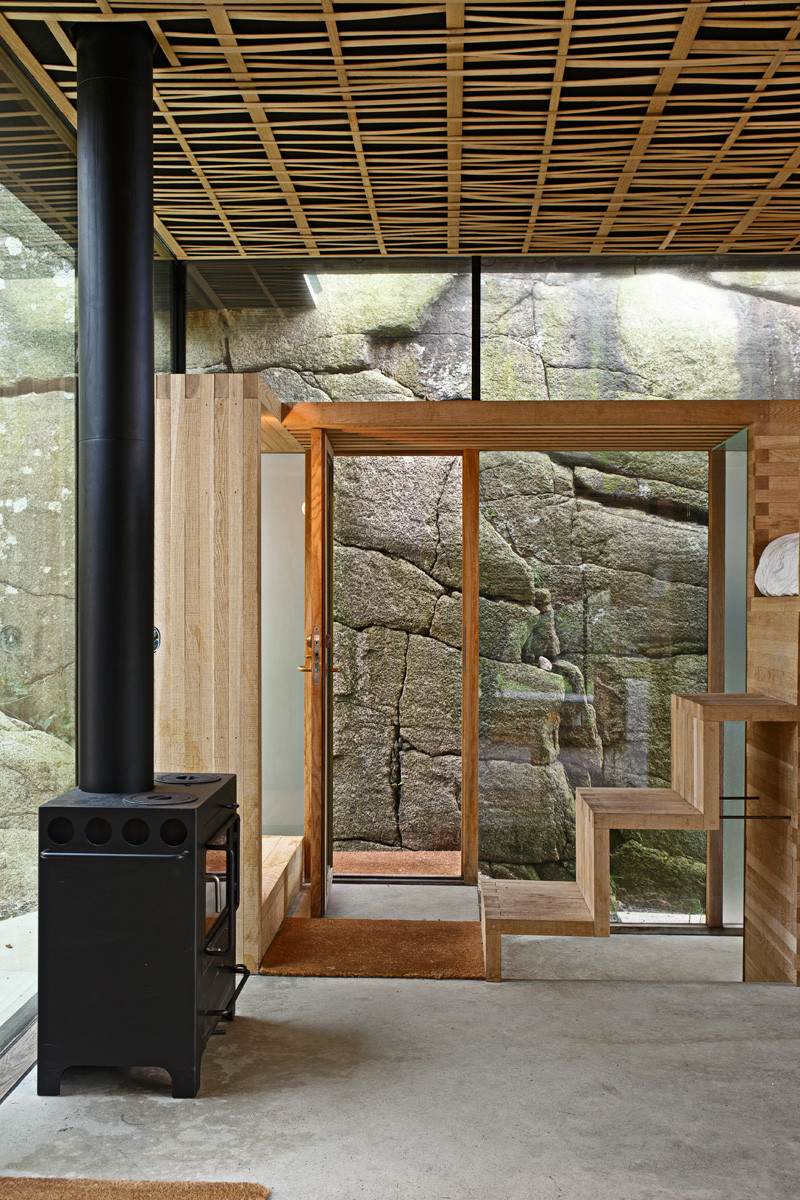
Photography by Kim Müller
A custom concrete bench flows from the inside to the outside.
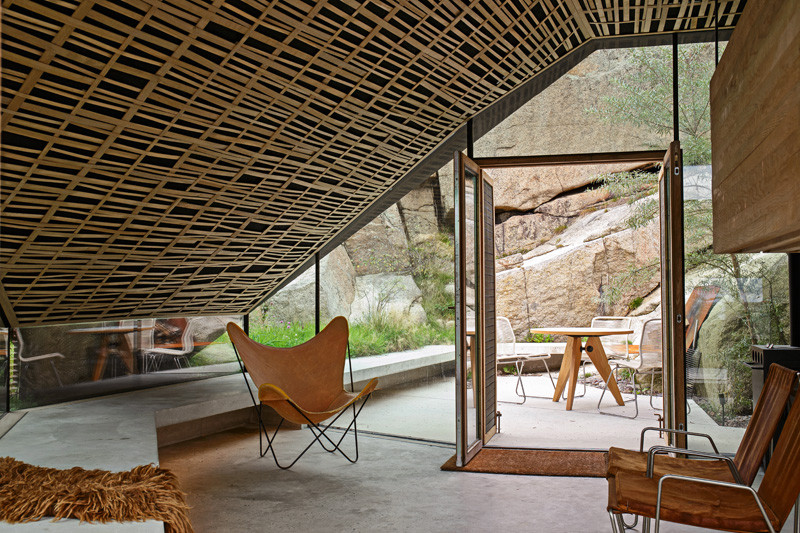
Photography by Kim Müller
A hallway lined with glass, leads you to the bathroom.
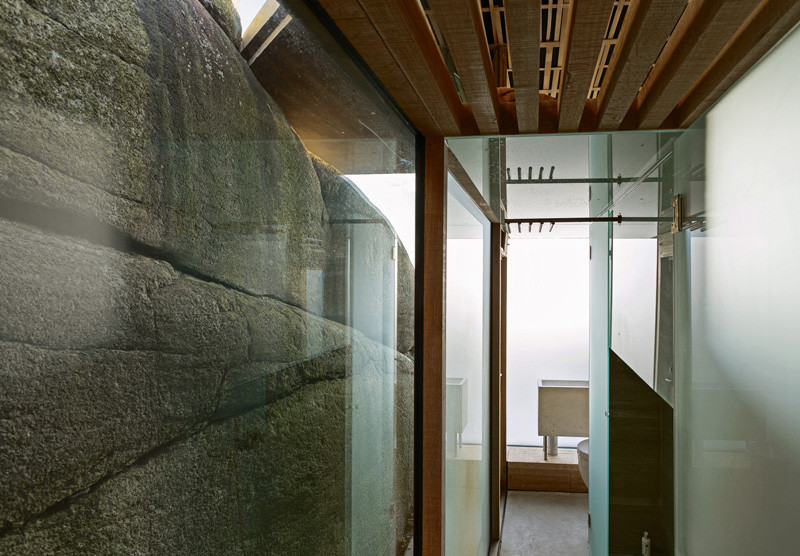
Photography by Kim Müller
A small path has been added between the window and the rock.
