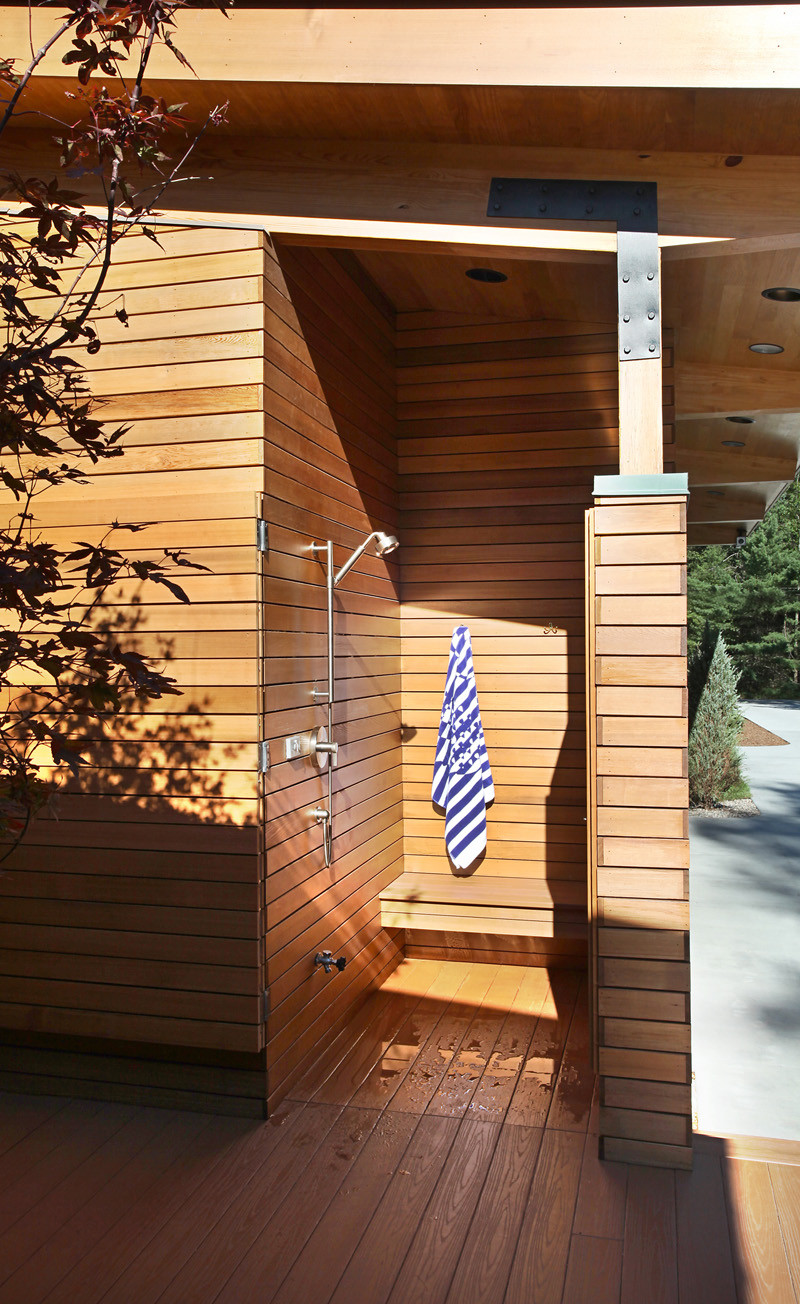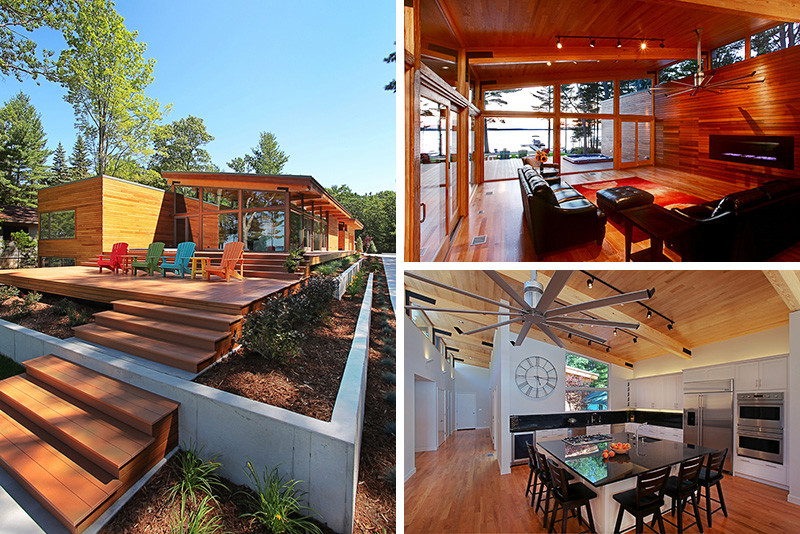Photography by Jeff Garland Photography
Jeff Jordan Architects designed this lake house, that sits on the shores of Higgins Lake in Michigan.
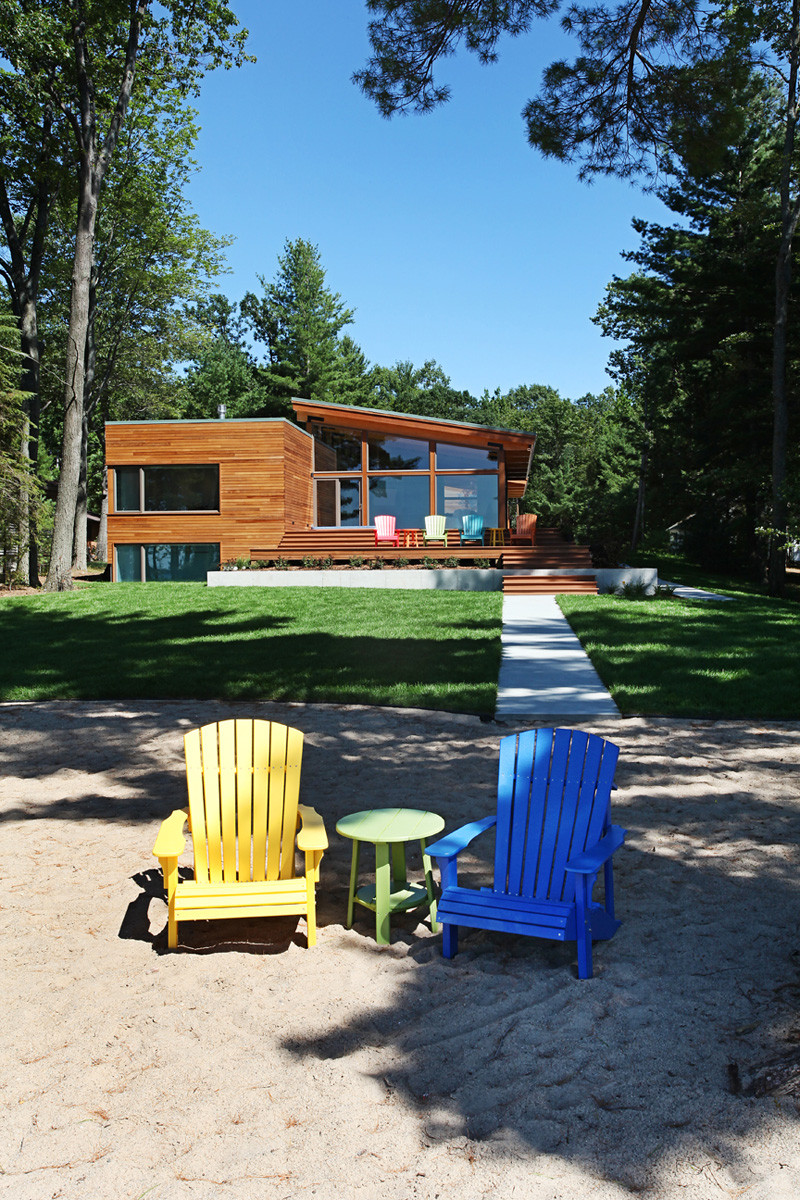
Photography by Jeff Garland Photography
A large deck with room for entertaining, takes you from the lake house to the backyard.
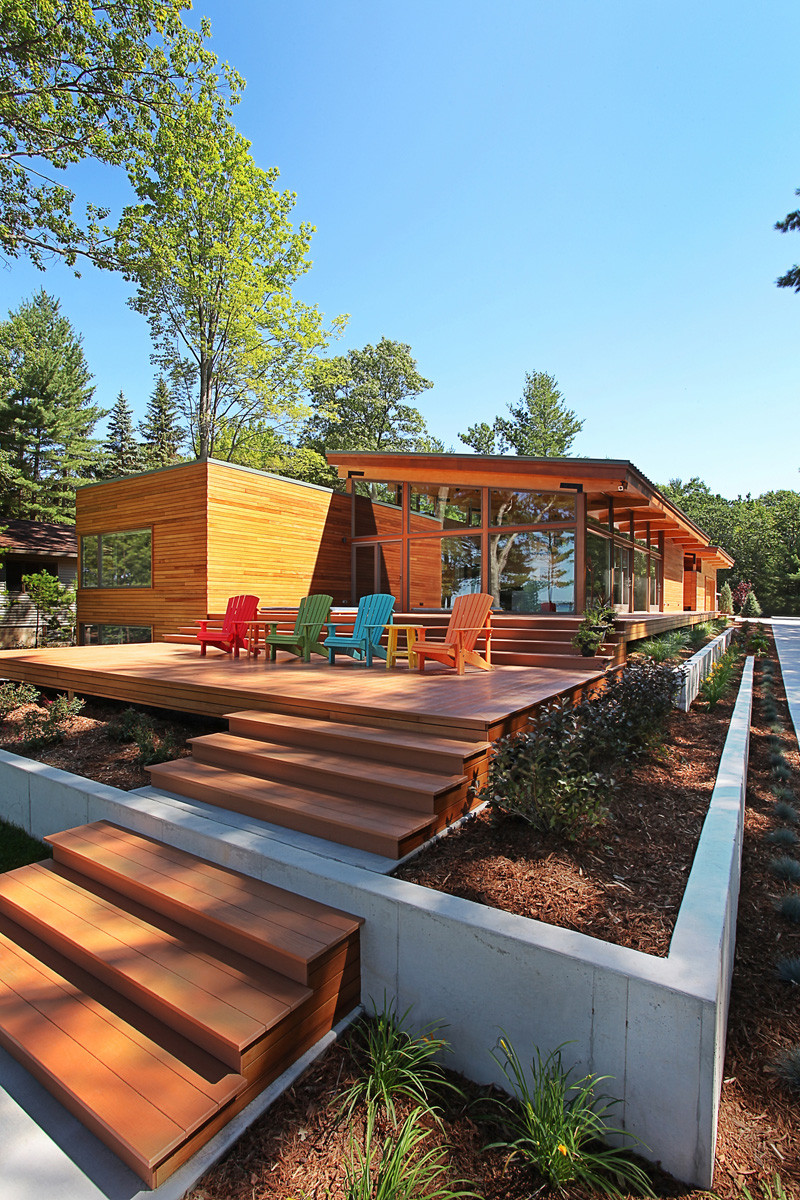
Photography by Jeff Garland Photography
At the side of the lake house, there is a path with garden beds that run alongside the deck.
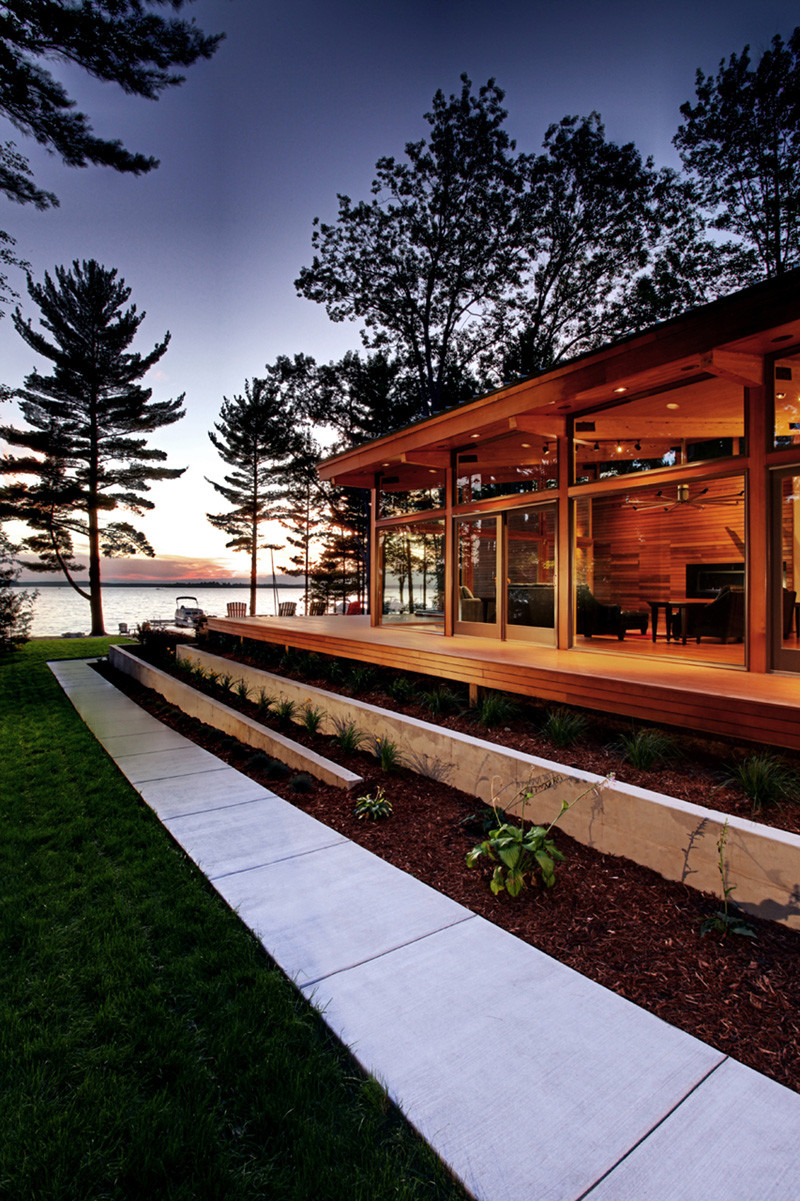
Photography by Jeff Garland Photography
The main living area has large expanses of glass facing the lake to take advantage of passive heating in the winter.
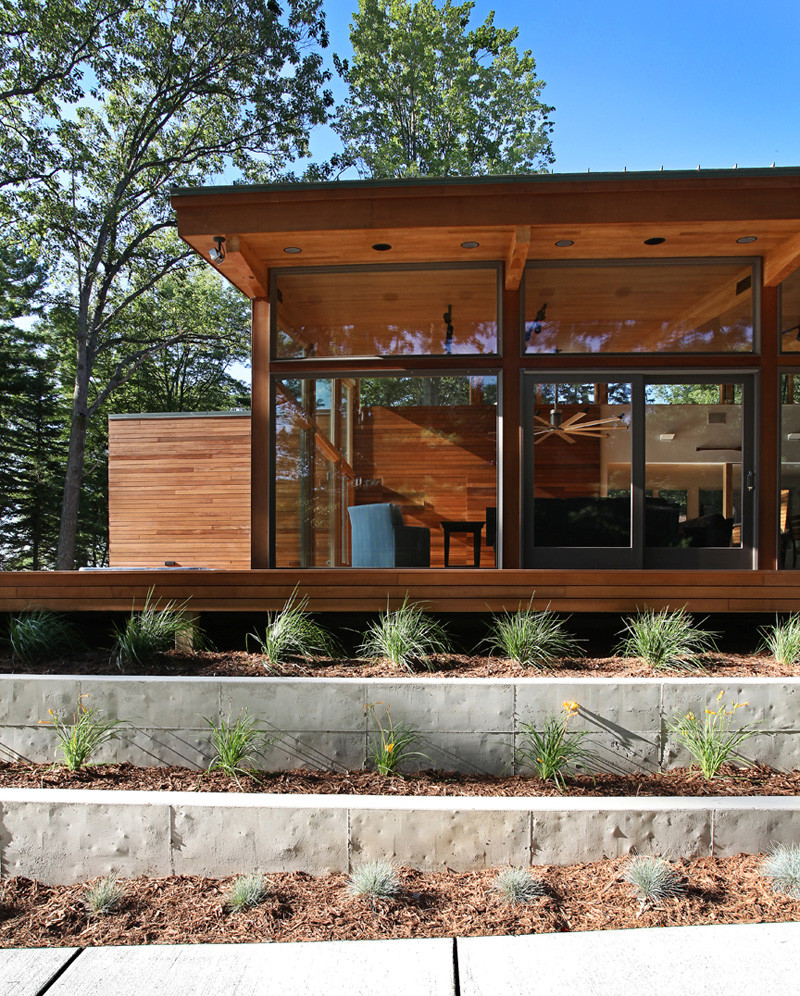
Photography by Jeff Garland Photography
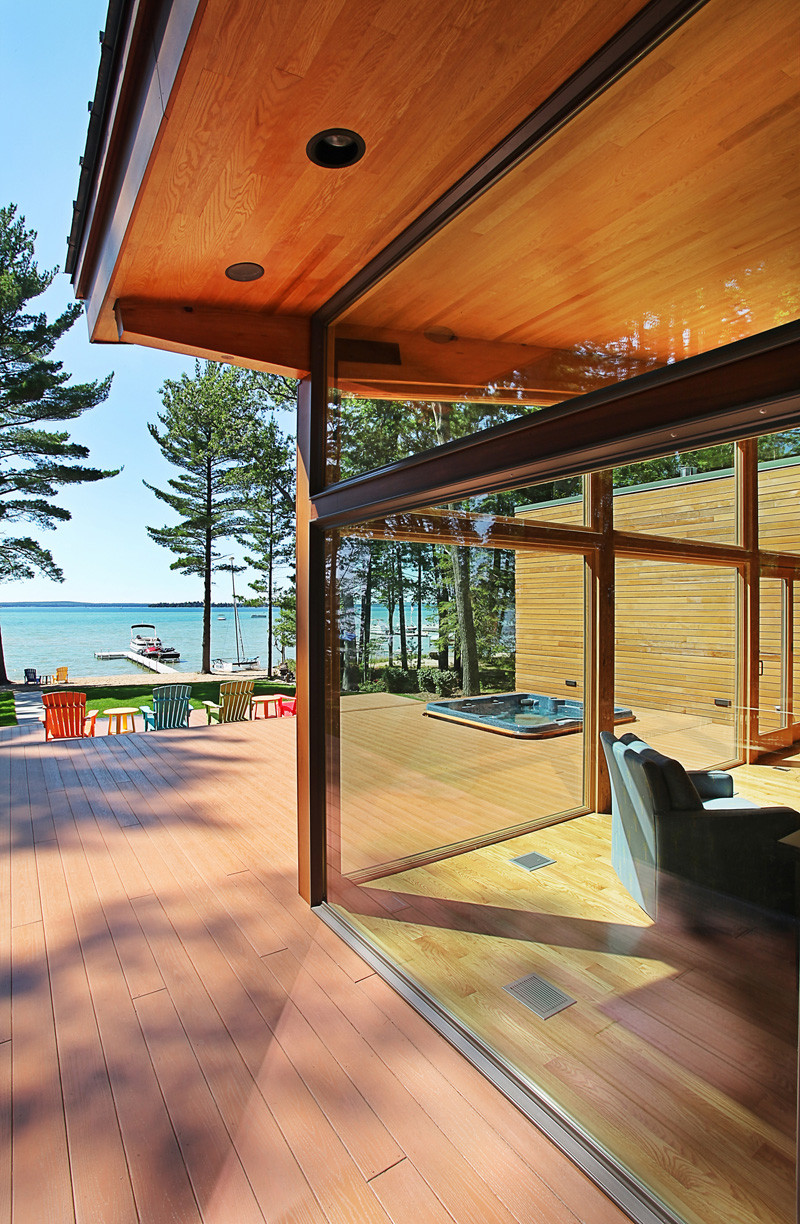
Photography by Jeff Garland Photography
A small cut-out provides a space for a tree to grow.
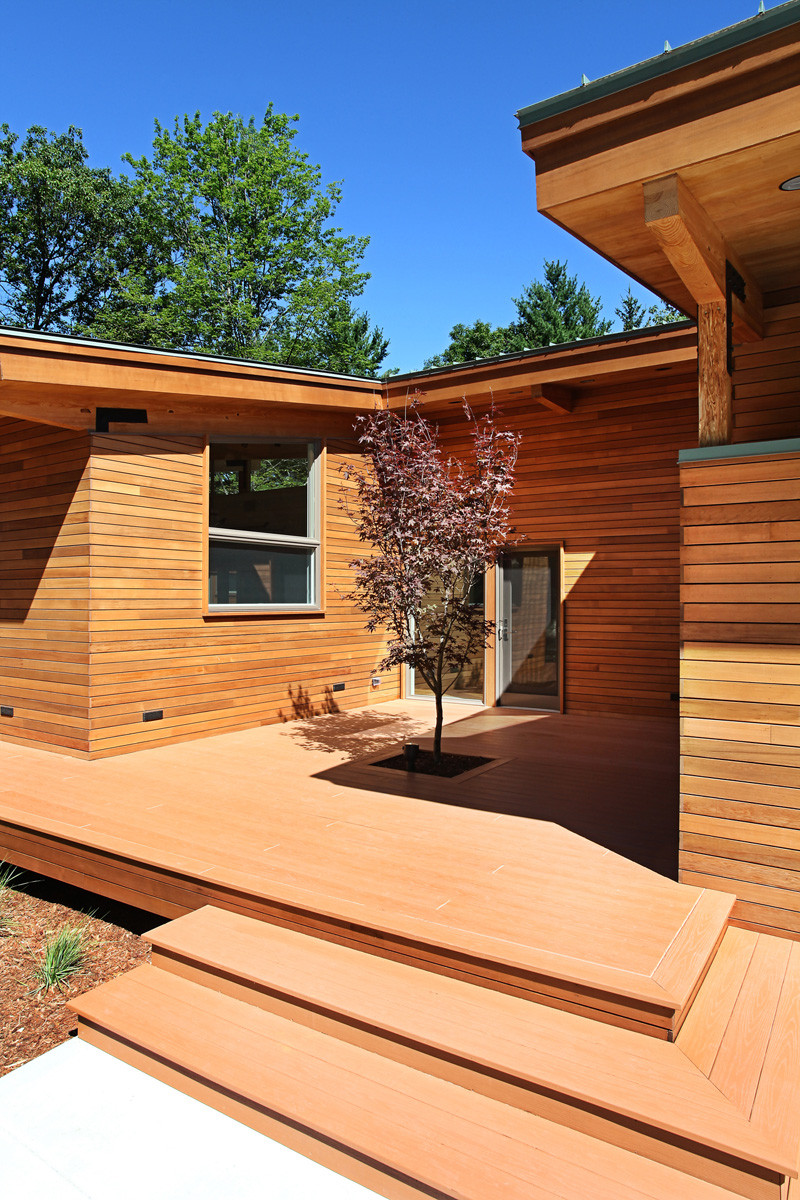
Photography by Jeff Garland Photography
Inside is a gathering area for cooking, eating and relaxing, and space to sleep twenty adults.
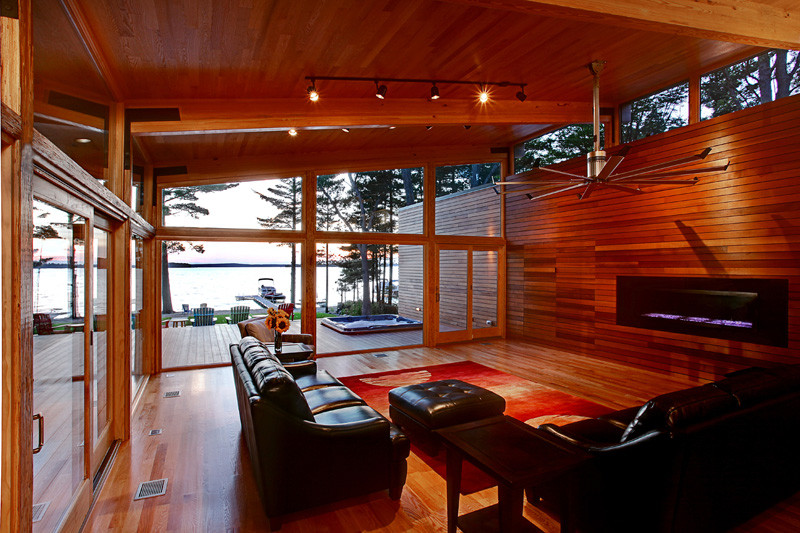
Photography by Jeff Garland Photography
The kitchen has a large island that provides additional seating.
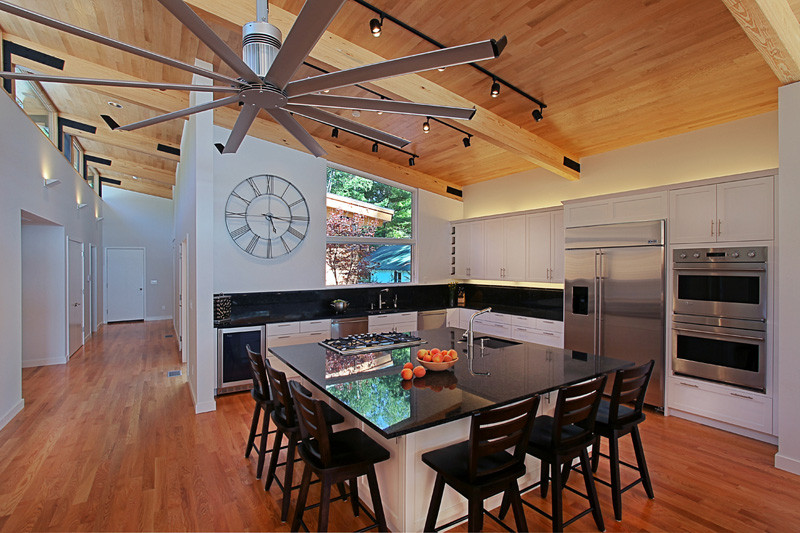
Photography by Jeff Garland Photography
Here you can see how some of the living quarters and master suite are located above grade, while the remaining bedrooms are partially buried.
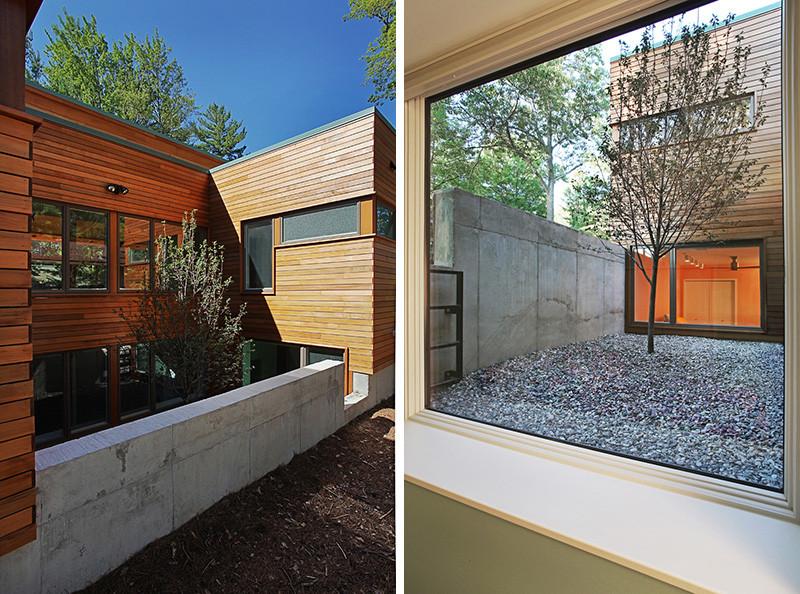
Photography by Jeff Garland Photography
Here’s a close up look at the wood framing.
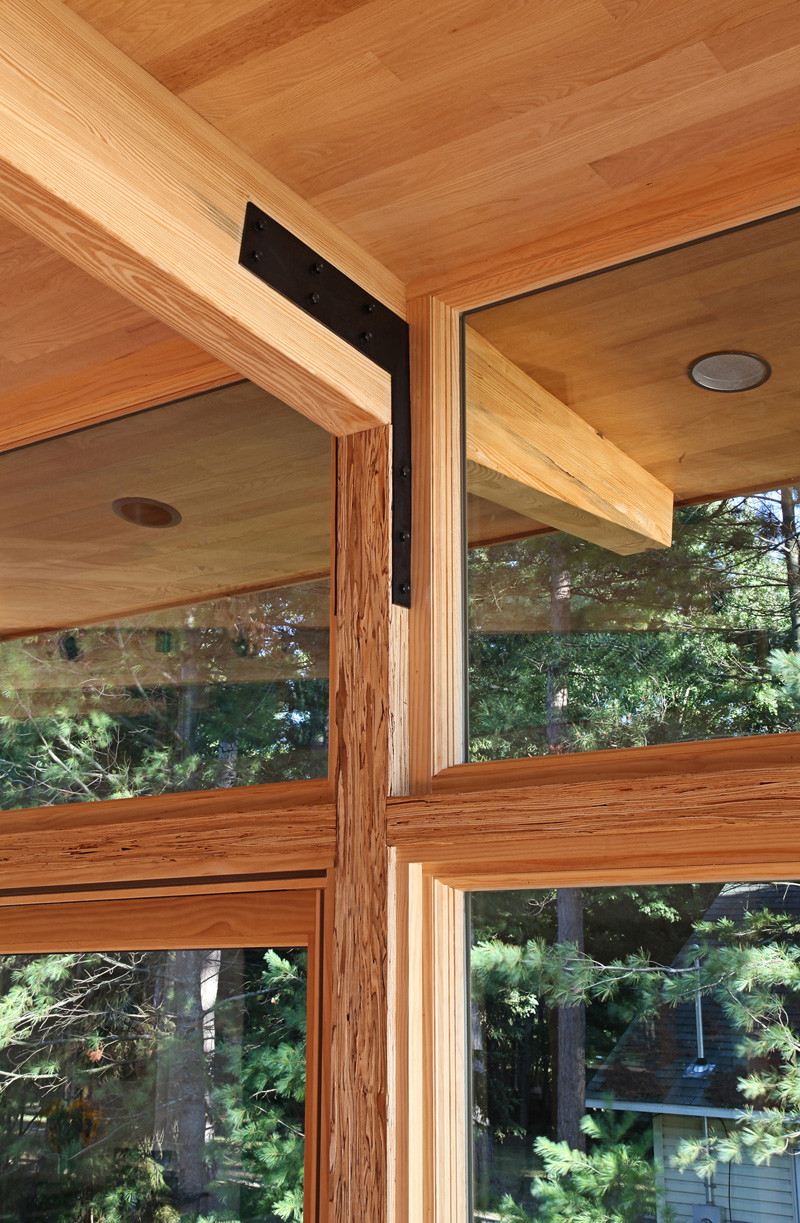
Photography by Jeff Garland Photography
There is also an outdoor shower for rinsing off after being in the lake.
