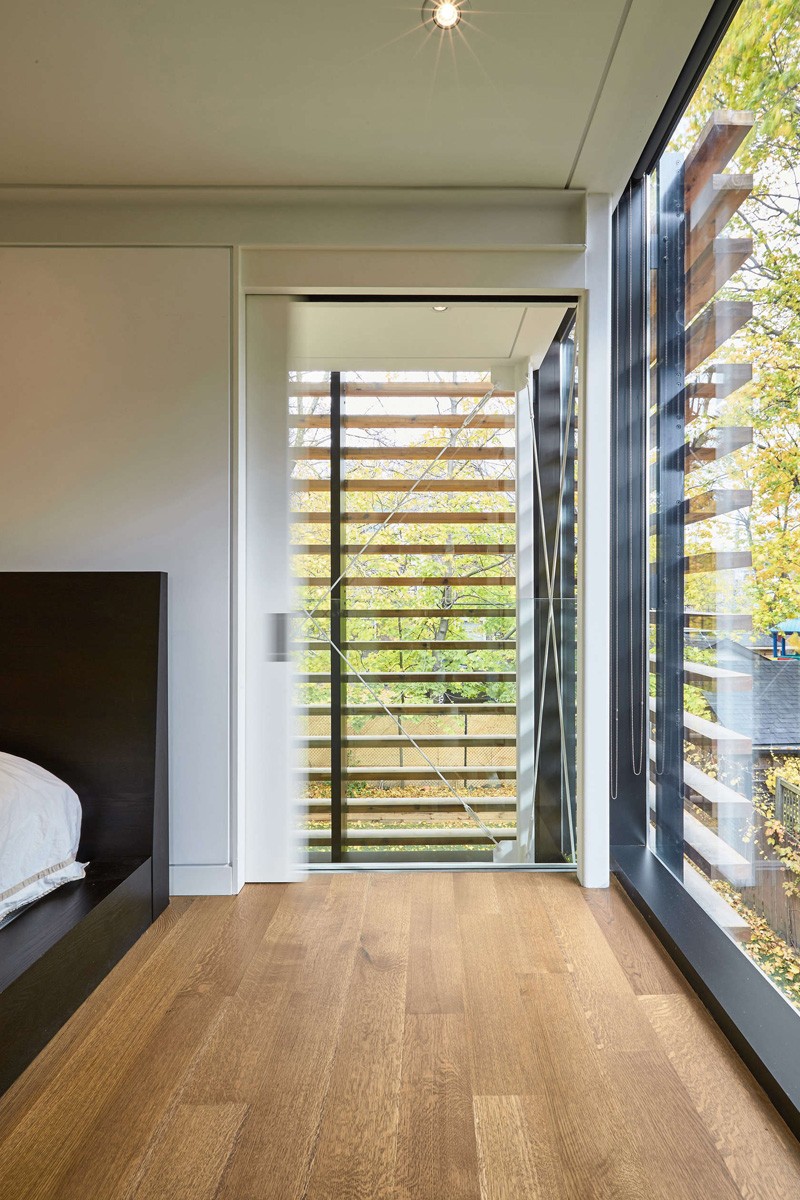Photography by Sam Javanrouh
Formerly used as rental housing for university students, this Edwardian residence, built sometime between 1905 and 1910, in Toronto, Canada, was poorly maintained and left uninhabited for the last few years, until the new owners asked Mehdi Marzyari Architects to restore and transform the home.

Photography by Sam Javanrouh
Part of this transformation was to add on a extension to the rear of the home.
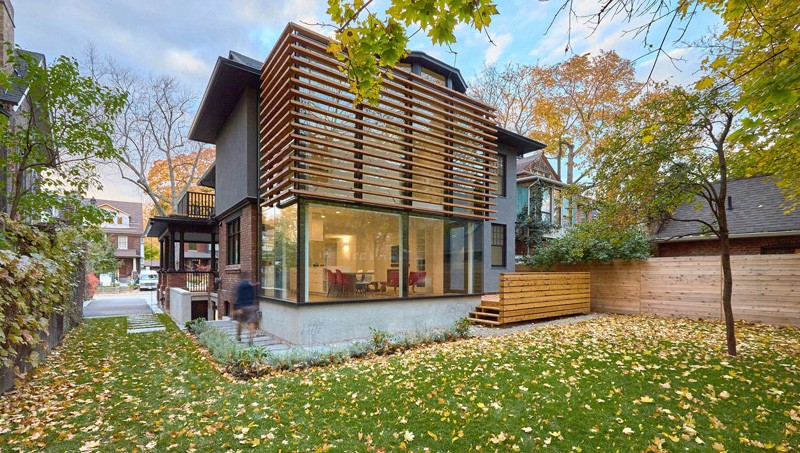
Photography by Sam Javanrouh
Large windows spread over the two floors were included in the design, to allow natural light to fill the interior spaces.
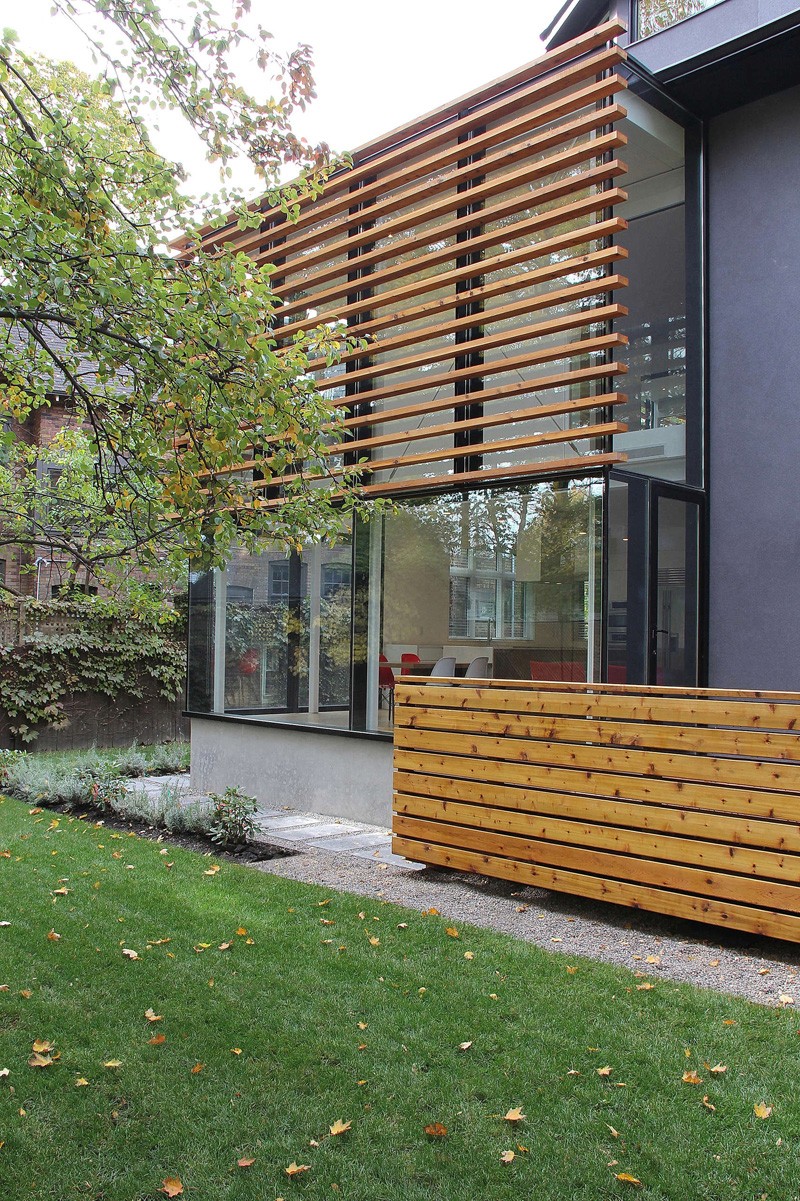
Photography by Sam Javanrouh
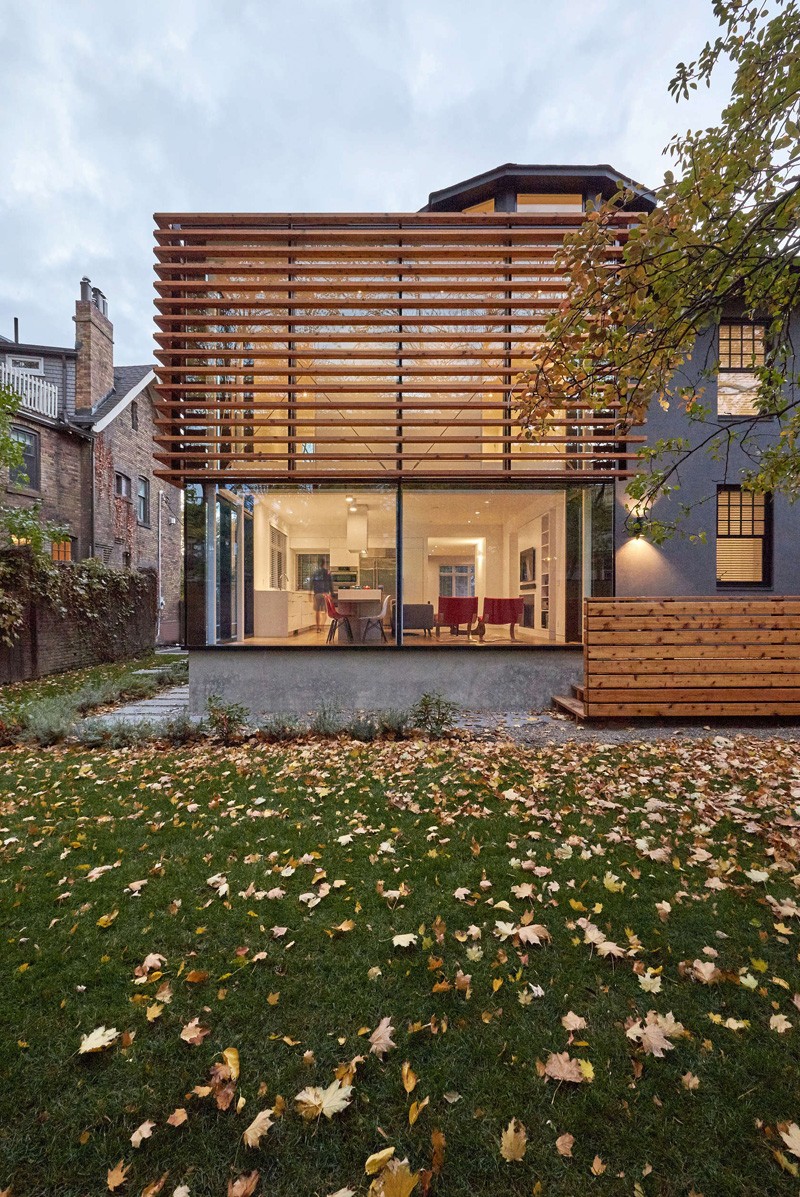
Photography by Sam Javanrouh
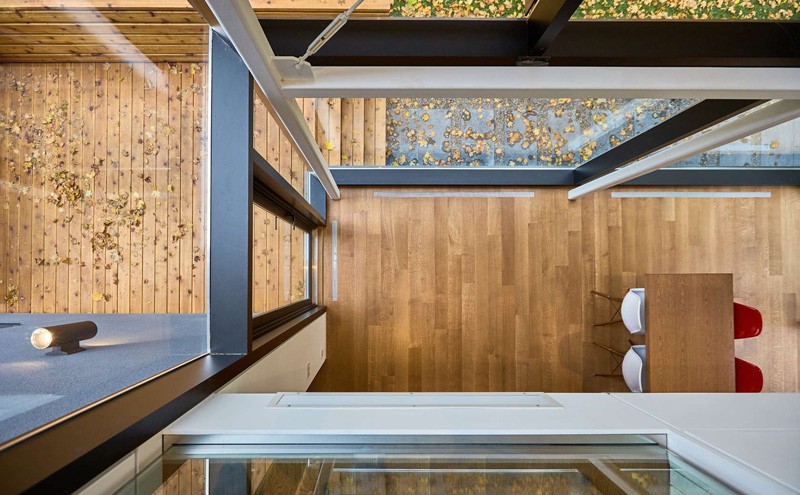
Photography by Sam Javanrouh
A screen made from knotty grade western cedar, moderates the natural light and adds privacy for the upper level, without compromising outside views.
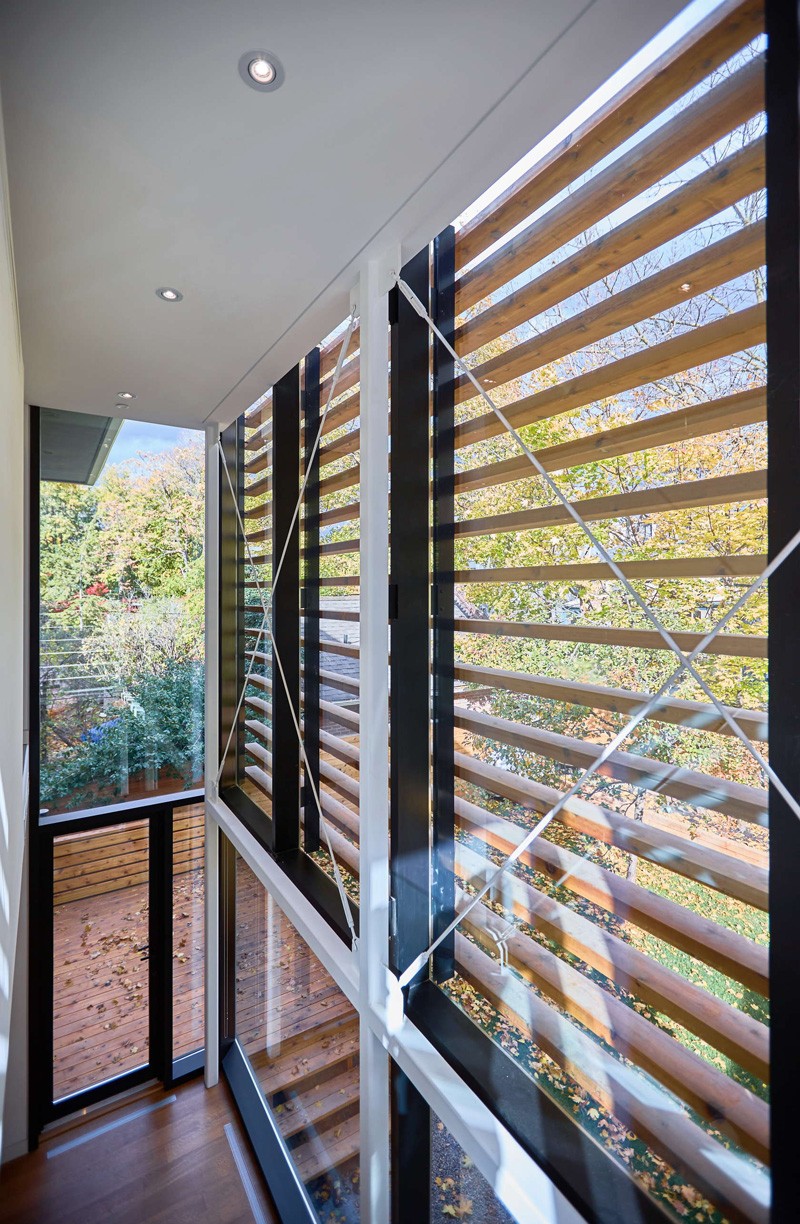
Photography by Sam Javanrouh
Inside, a white kitchen with stainless steel appliances, merges into a small dining and living area.
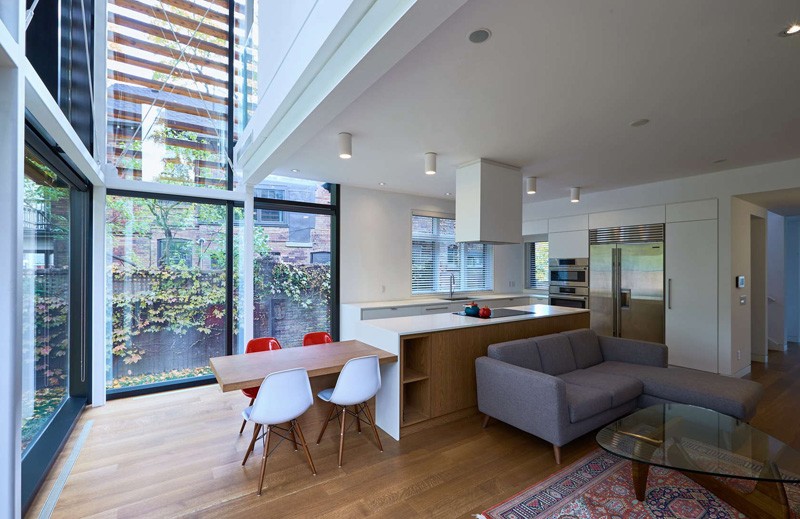
Photography by Sam Javanrouh
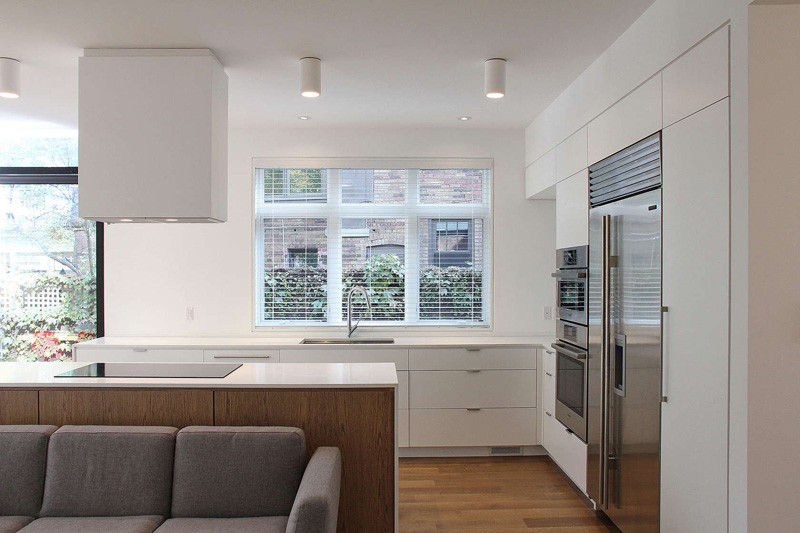
Photography by Sam Javanrouh
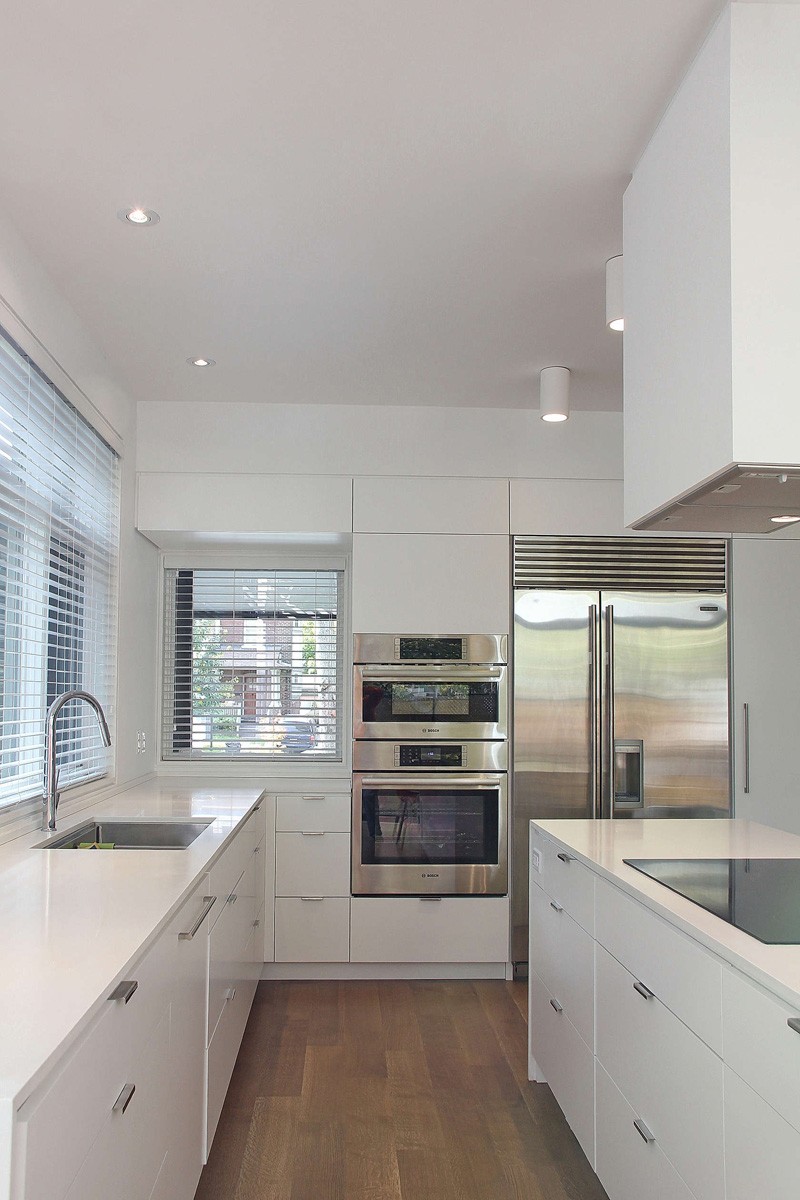
Photography by Sam Javanrouh
The space is also home to a fireplace and built-in shelving.
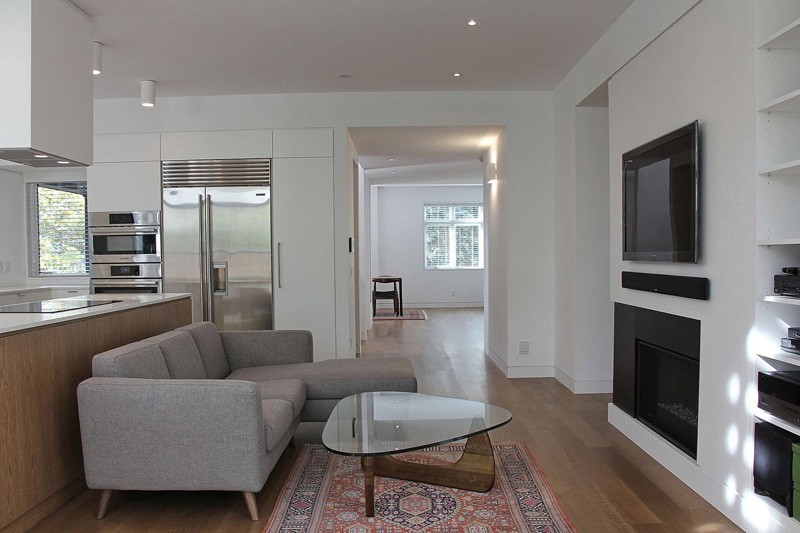
Photography by Sam Javanrouh
Upstairs, you can see how the wood privacy screen wraps around the corner of the extension.
