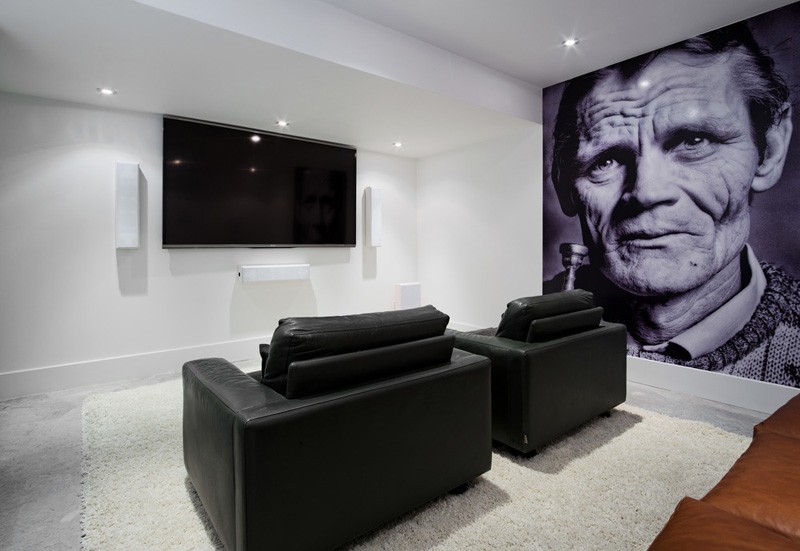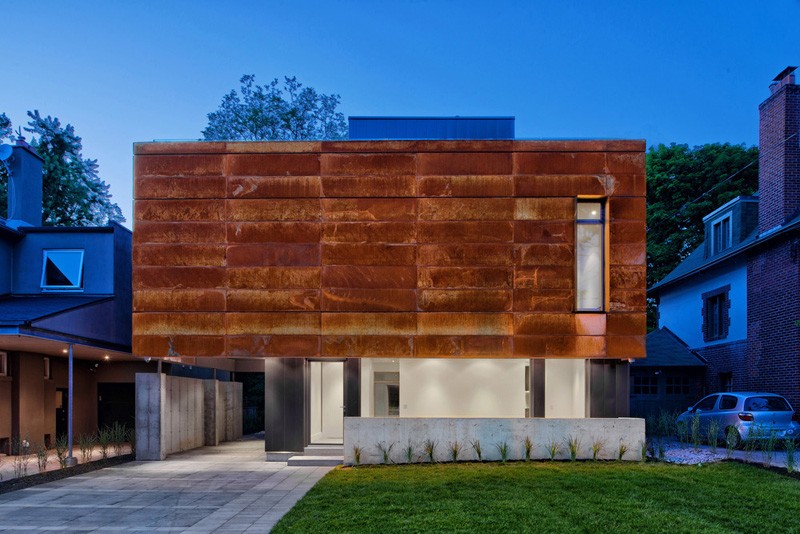Photography by David Giral
Architecture and design firm TACT, have completed the Heathdale Residence, a home for family in Toronto, Canada.
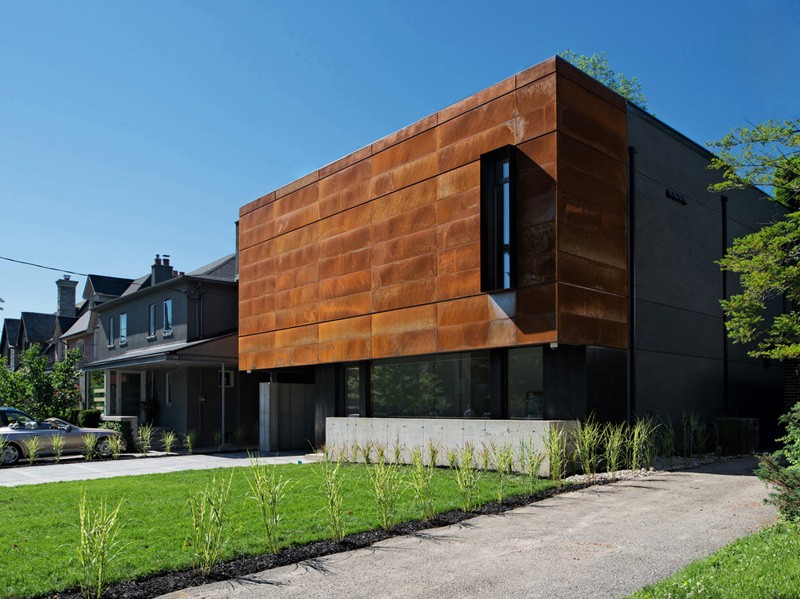
Photography by David Giral
The front facade of the home is clad in weathering steel.
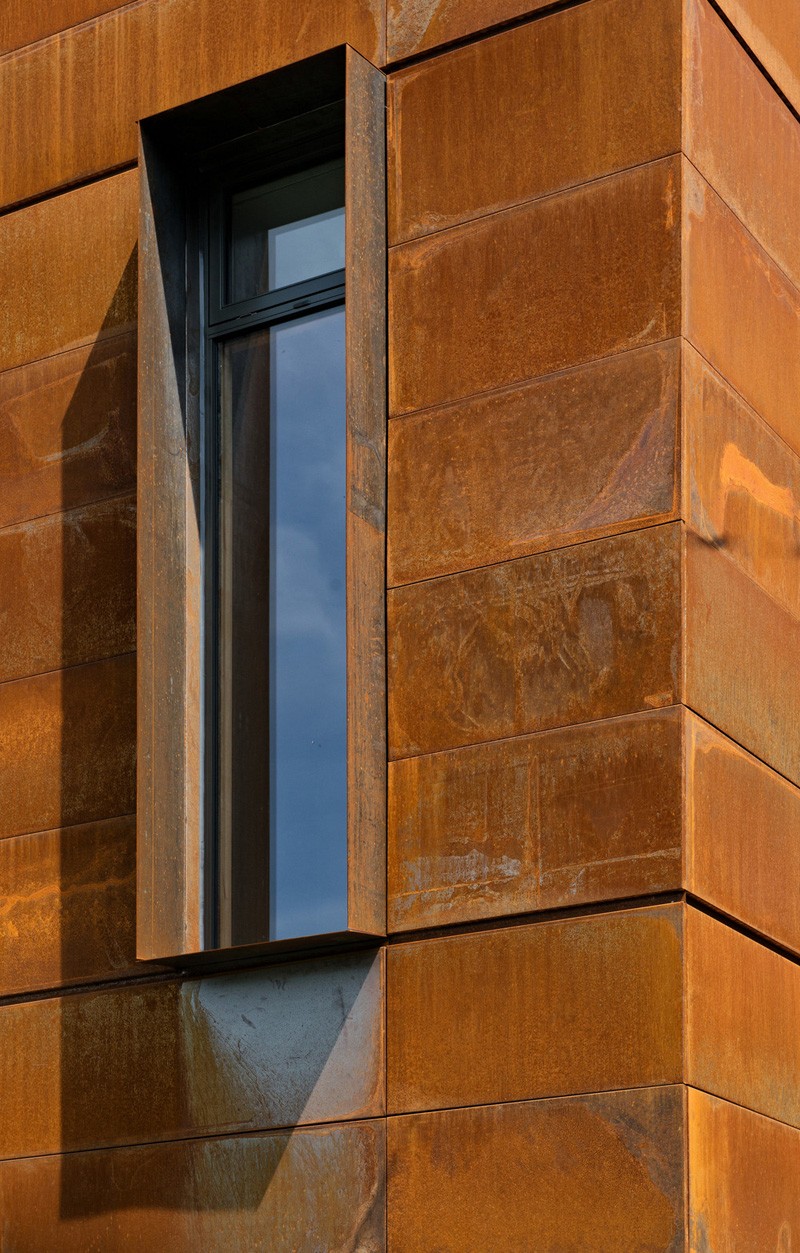
Photography by David Giral
Large windows in the rear of the home provide views of the backyard.
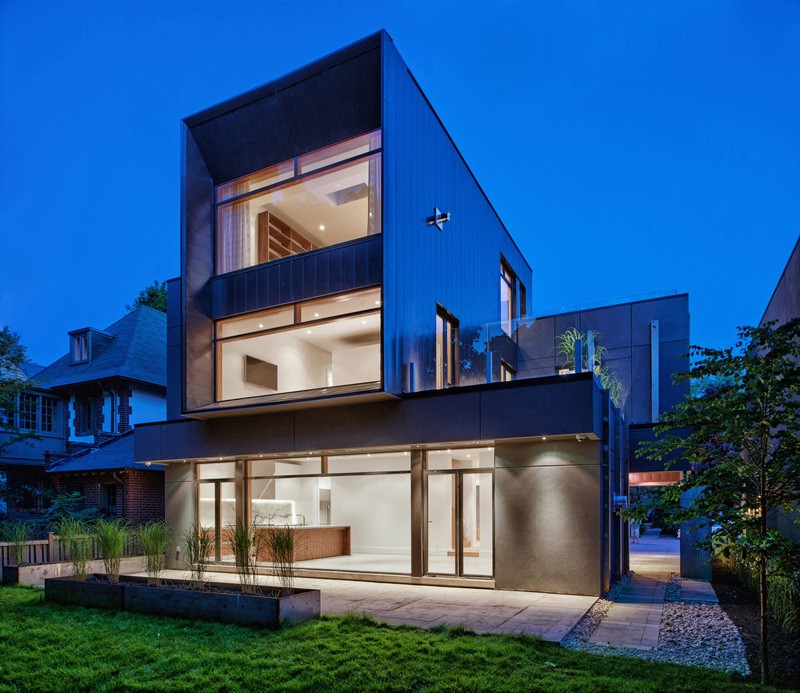
Photography by David Giral
Through the windows, you can see the different levels of the home.
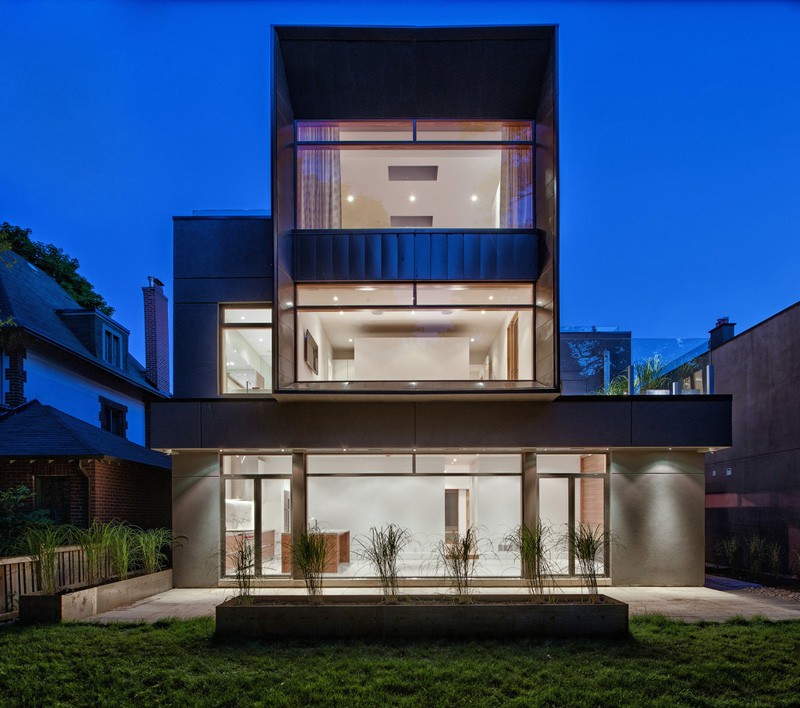
Photography by David Giral
On the ground level there’s a living room.
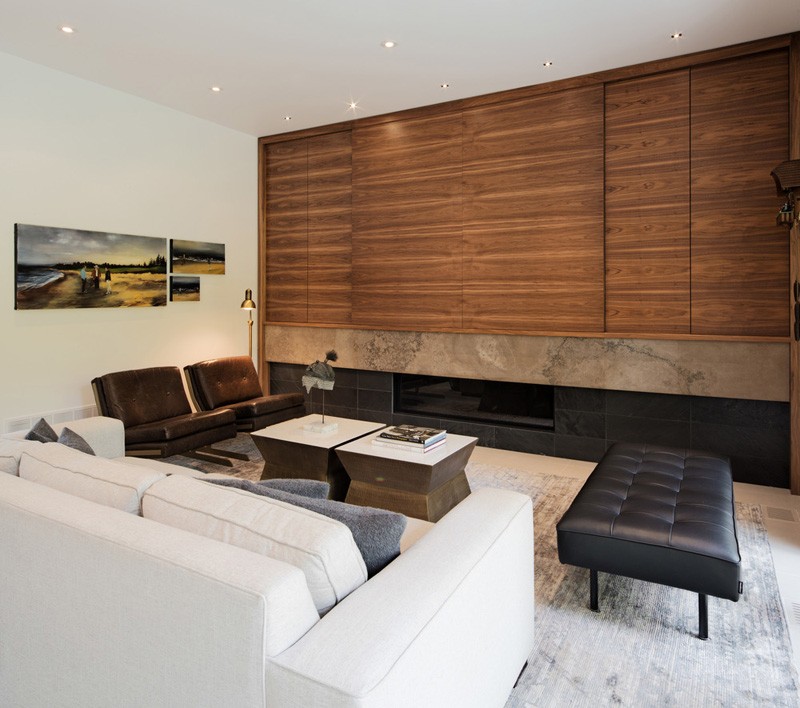
Photography by David Giral
As well as a dining area and kitchen.
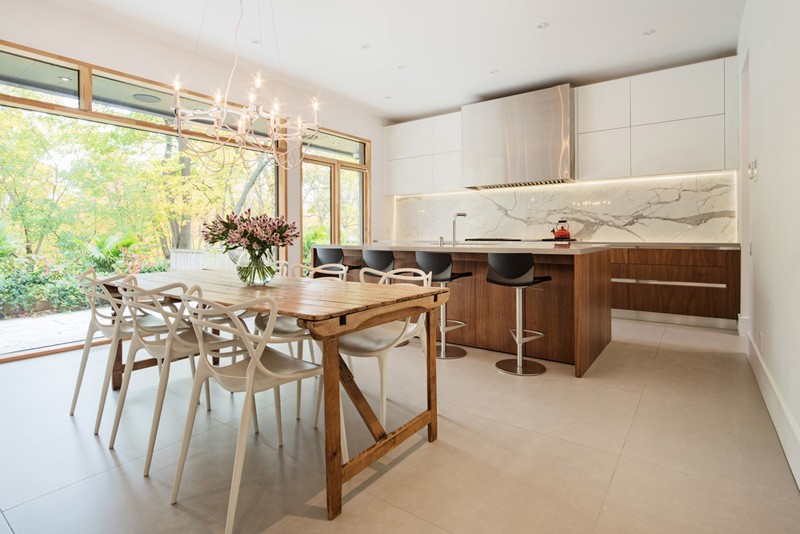
Photography by David Giral
White cabinets with a marbled backsplash, contrast the dark wood cabinets.
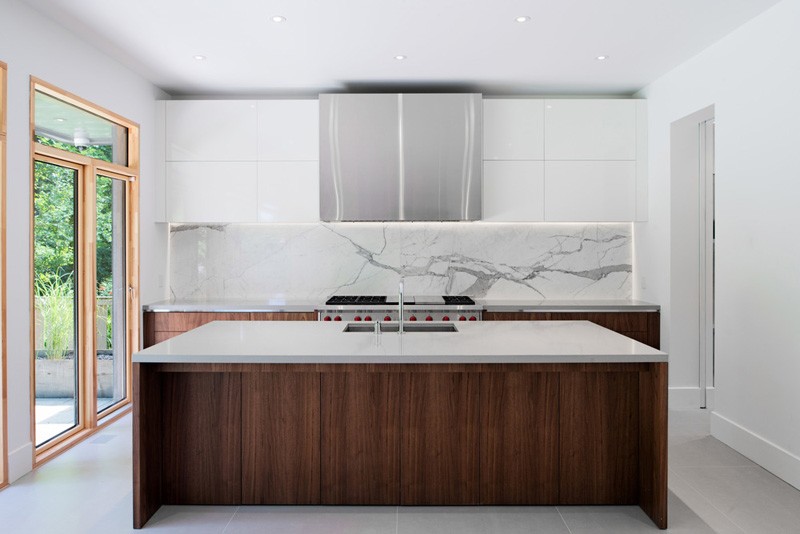
Photography by David Giral
A wood staircase leads you upstairs.
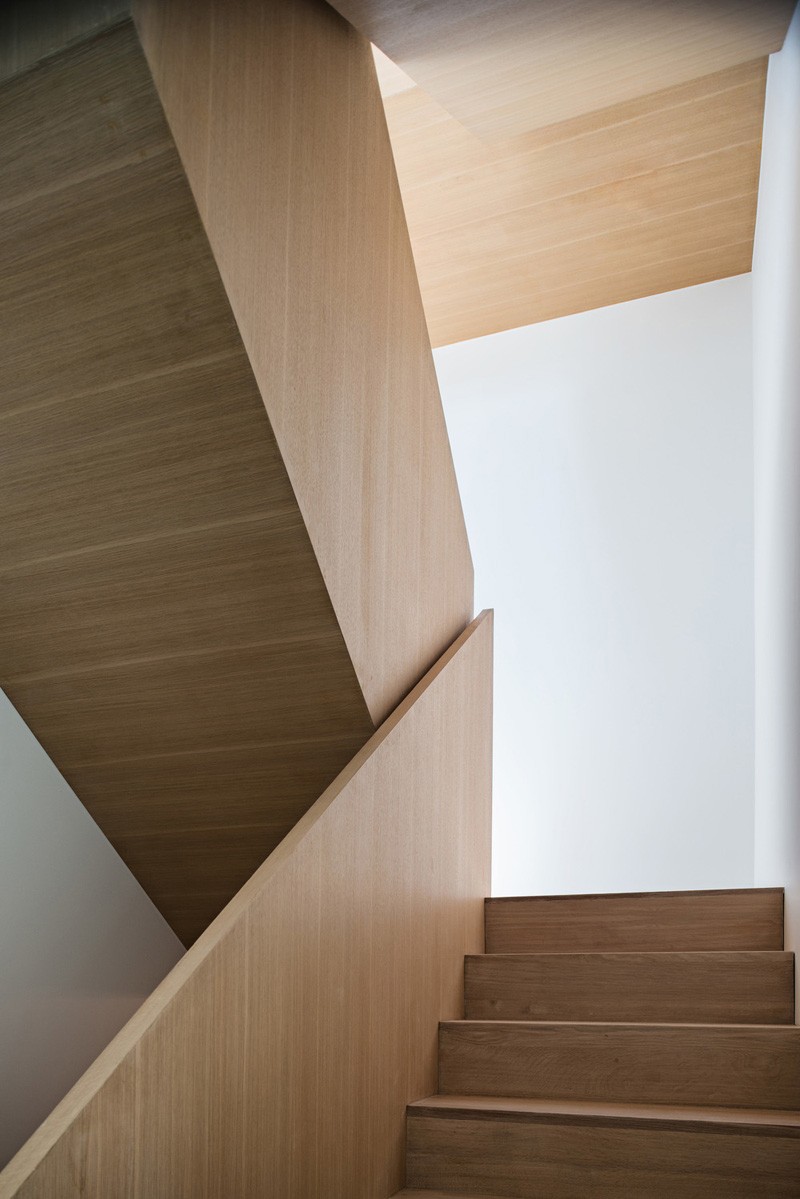
Photography by David Giral
Once upstairs, there’s a living room with bookshelf, sitting area, and TV,
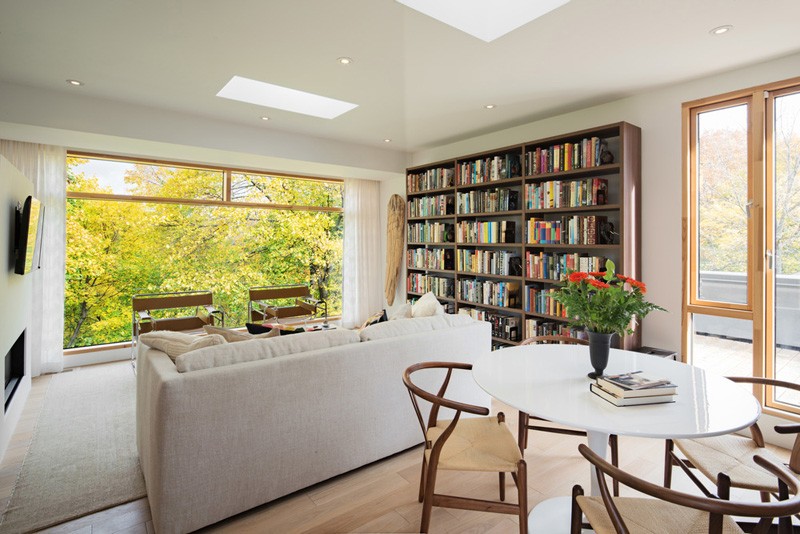
Photography by David Giral
There is also a picturesque view of the trees in the backyard.
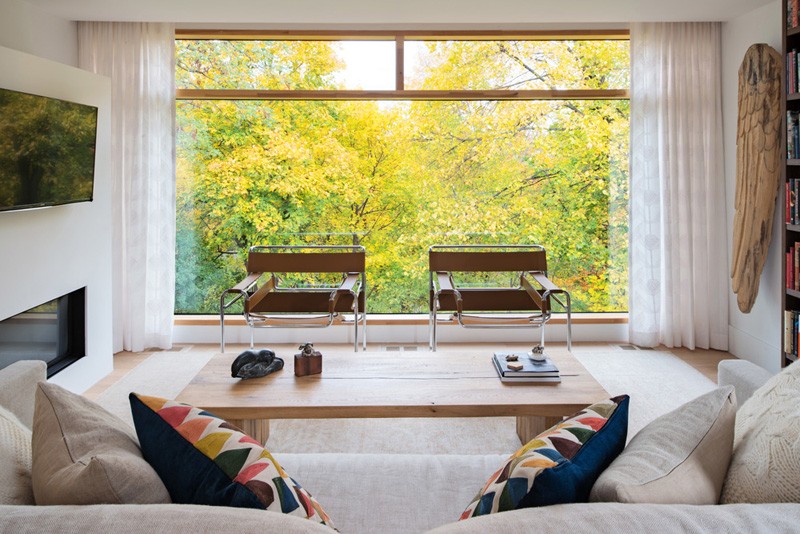
Photography by David Giral
A white bedroom has natural light from the window, and pops of color from the art and mini creatures on the shelf.
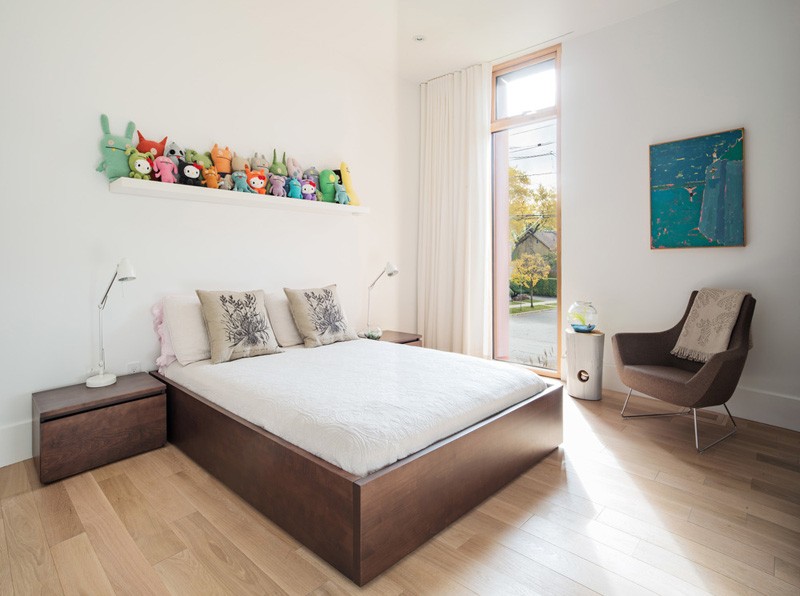
Photography by David Giral
The garden can be seen from the bath.
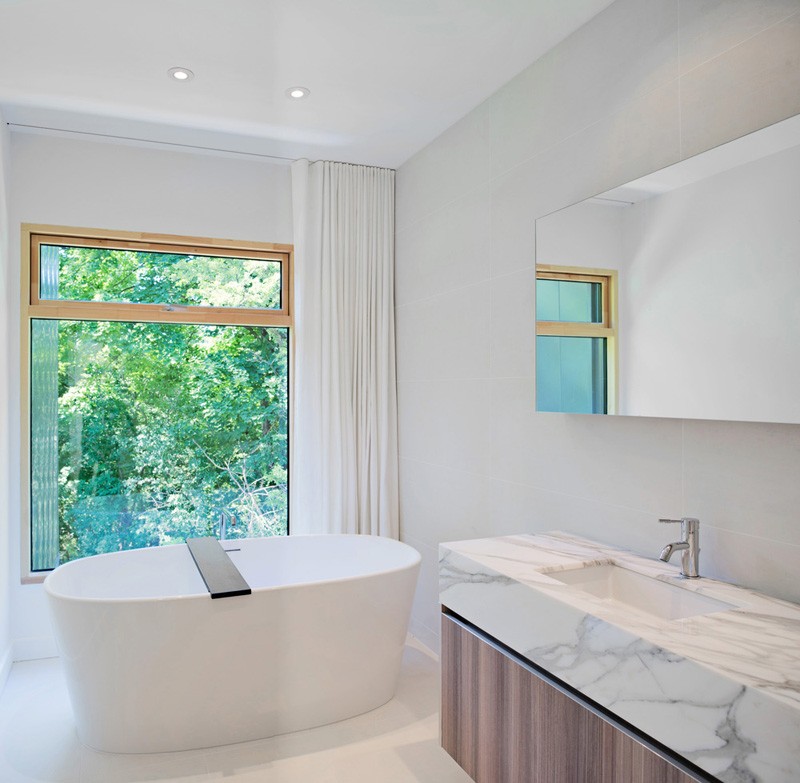
Photography by David Giral
Finally, in the media room, a large portrait takes up the entire wall.
