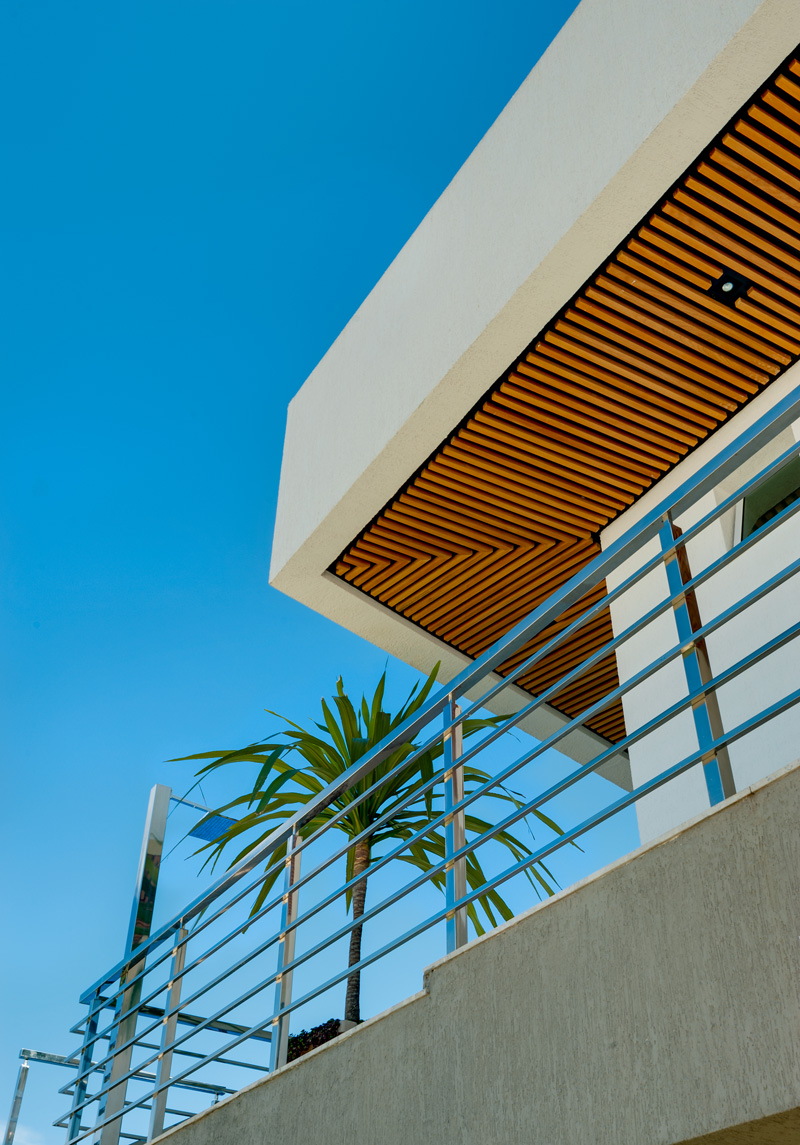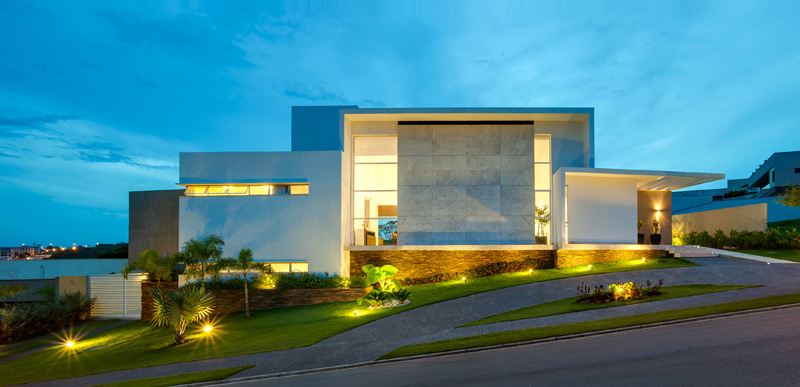Photography by Leandro Moura|Onzeonze Studio
A couple in Goiânia, Brazil, that love to entertain, wanted a home designed to take advantage of the view of the surrounding landscape.
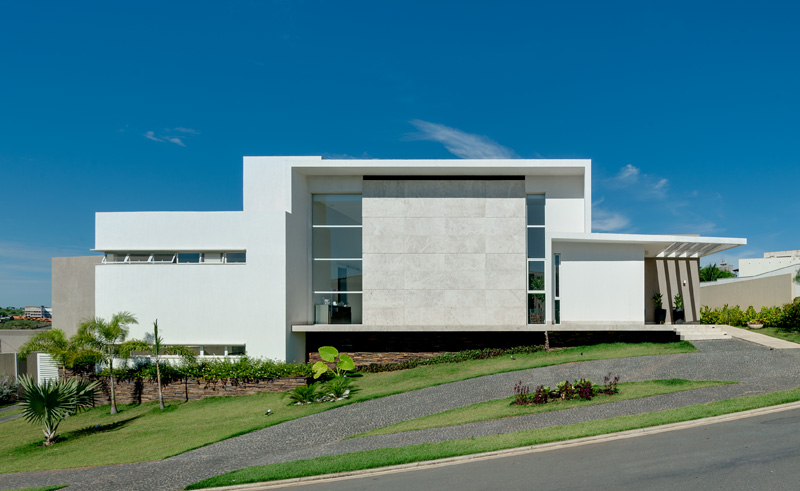
Photography by Leandro Moura|Onzeonze Studio
The couple worked with Dayala + Rafael Estúdio de Arquitetura to design the home, located on a gently sloping property.
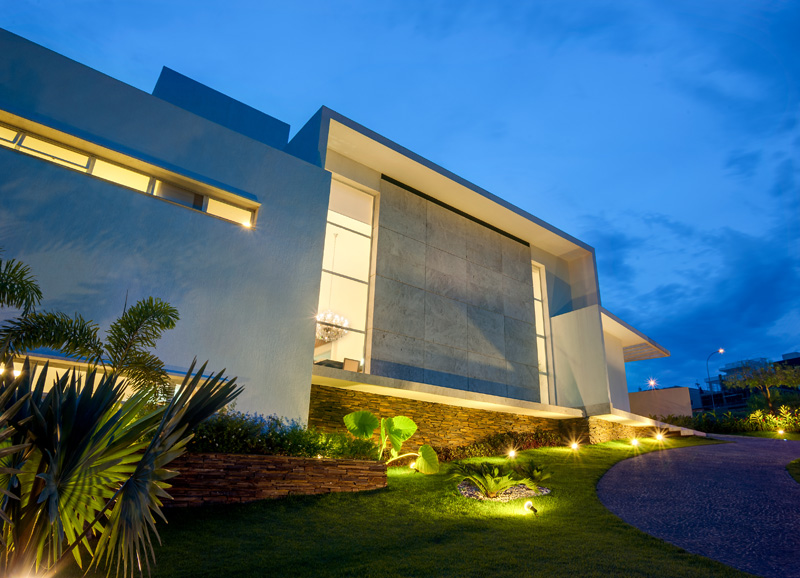
Photography by Leandro Moura|Onzeonze Studio
The architects found the greatest challenge of designing the home was providing the maximum amount of integration with the surrounding landscape, while also maintaining privacy for the family.
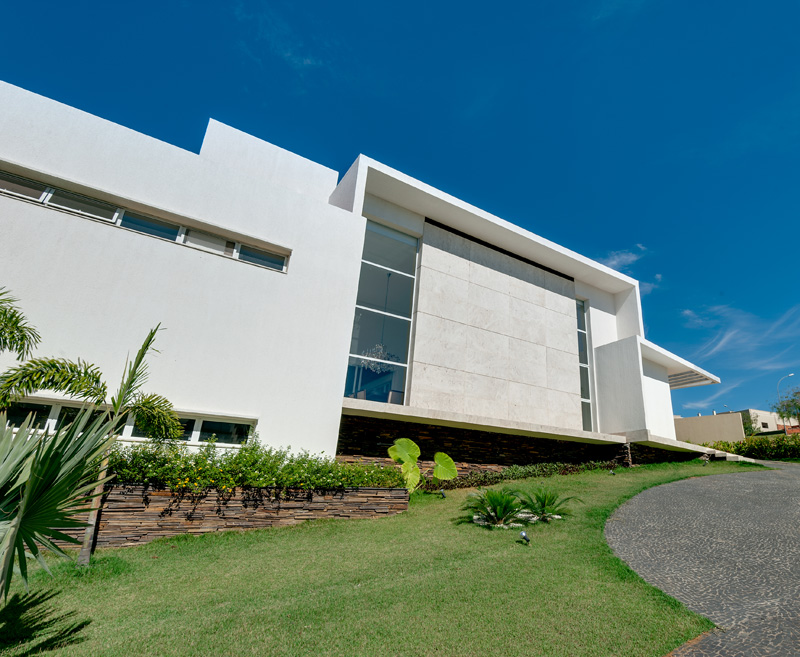
Photography by Leandro Moura|Onzeonze Studio
They achieved this privacy by designing the front of the home (street side) to have large expansive walls with few windows, while the back of the home is wide open to take advantage of the views.
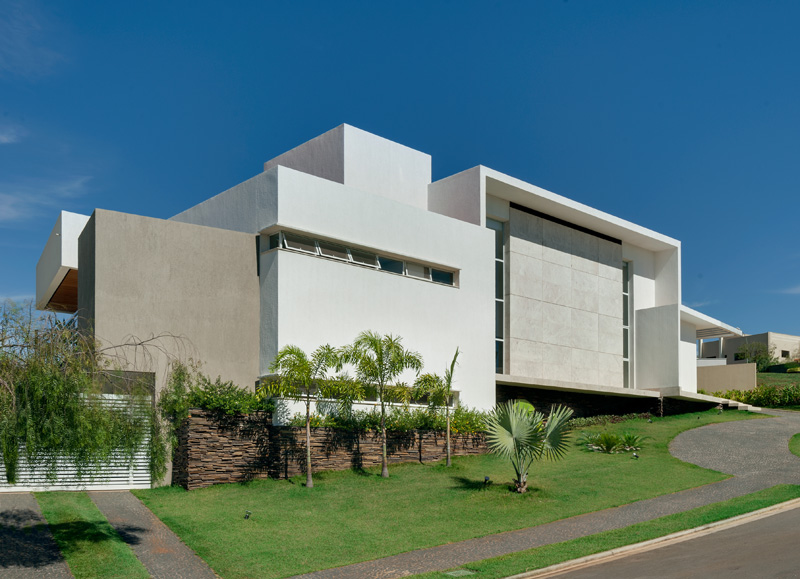
Photography by Leandro Moura|Onzeonze Studio
At night, the various forms of the home and landscaping are lit up, creating a dramatic effect.
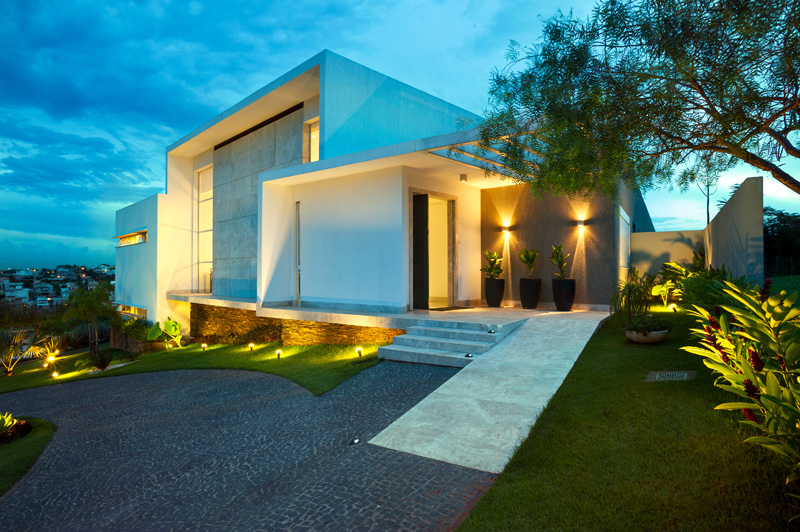
Photography by Leandro Moura|Onzeonze Studio
Off the U-shaped driveway, you are welcomed to the home via the stairs or ramp.
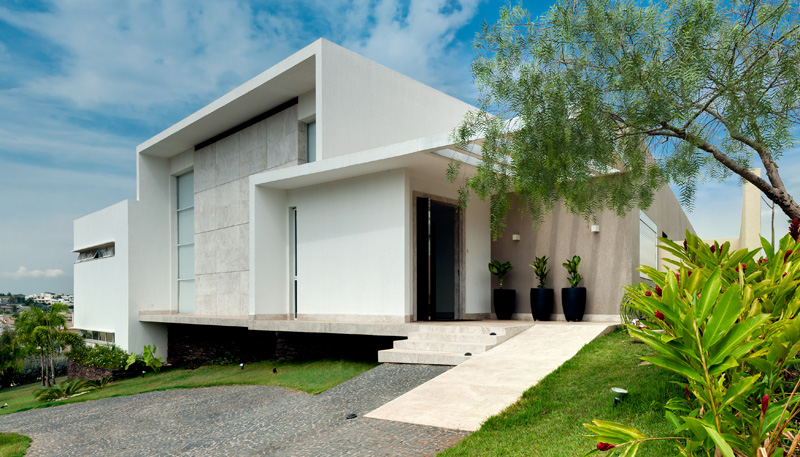
Photography by Leandro Moura|Onzeonze Studio
Inside, a number of living areas allow for dining and entertaining.
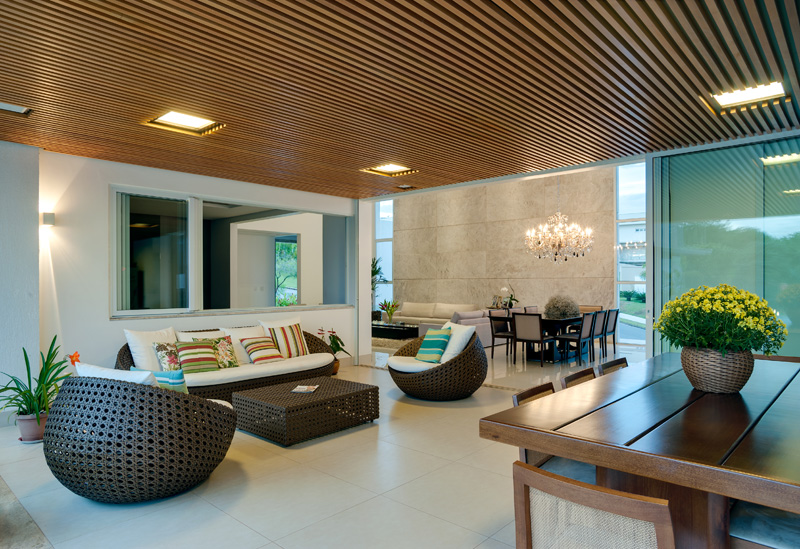
Photography by Leandro Moura|Onzeonze Studio
In the living area, a large wall surrounded by windows, defines the sitting area.
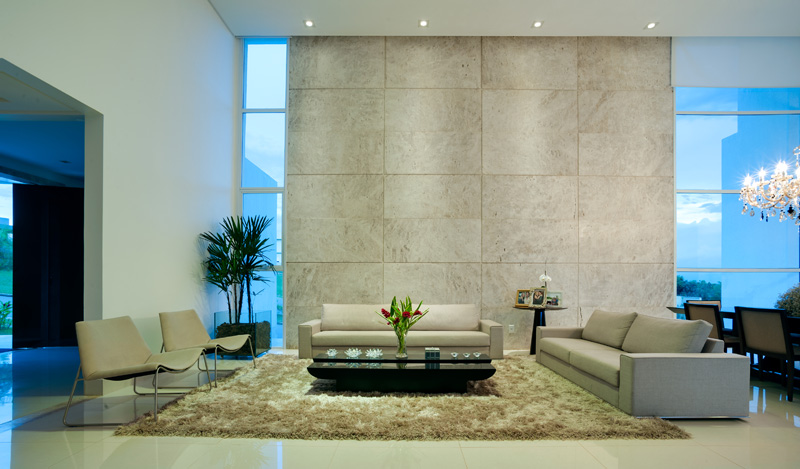
Photography by Leandro Moura|Onzeonze Studio
Behind the home, there is direct access to the recreational area with a pool and spa.
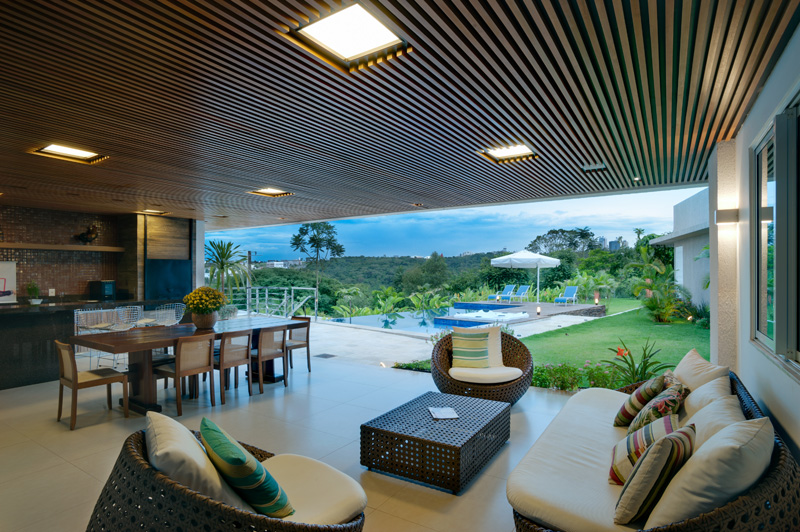
Photography by Leandro Moura|Onzeonze Studio
The pool and outside area has views of the night skyline.
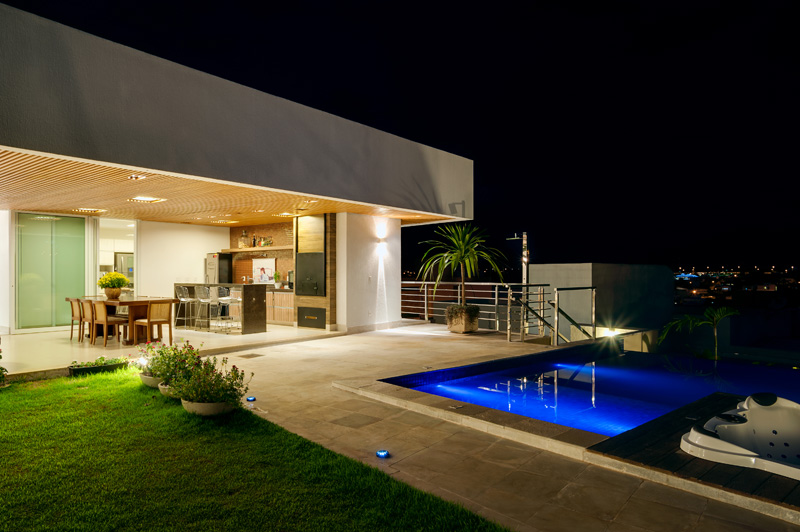
Photography by Leandro Moura|Onzeonze Studio
Outside, the wood used for the soffit, lines up perfectly in the corner.
