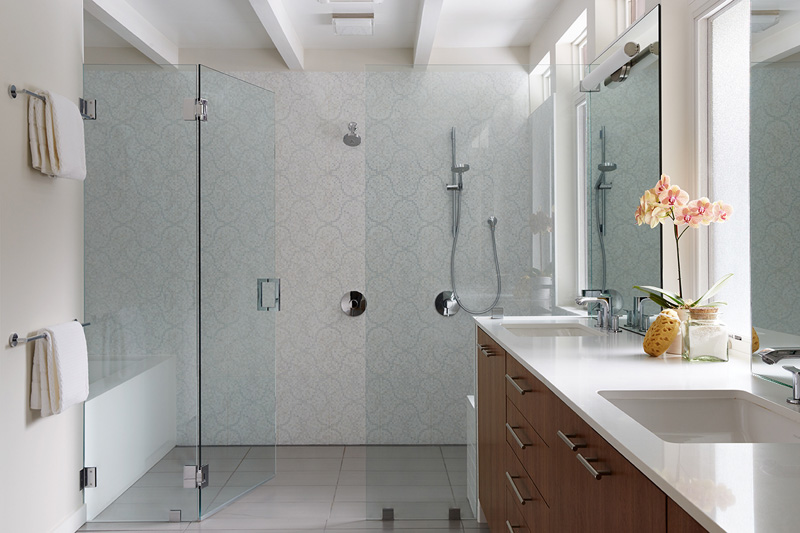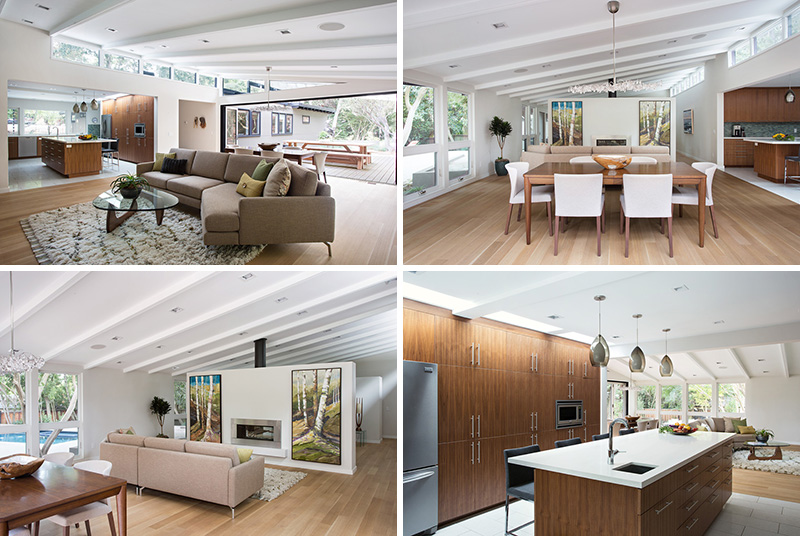Photography ©2015 Mariko Reed
Klopf Architecture were asked by their clients to remodel a run-down mid-century modern house, located in Lafayette, California.
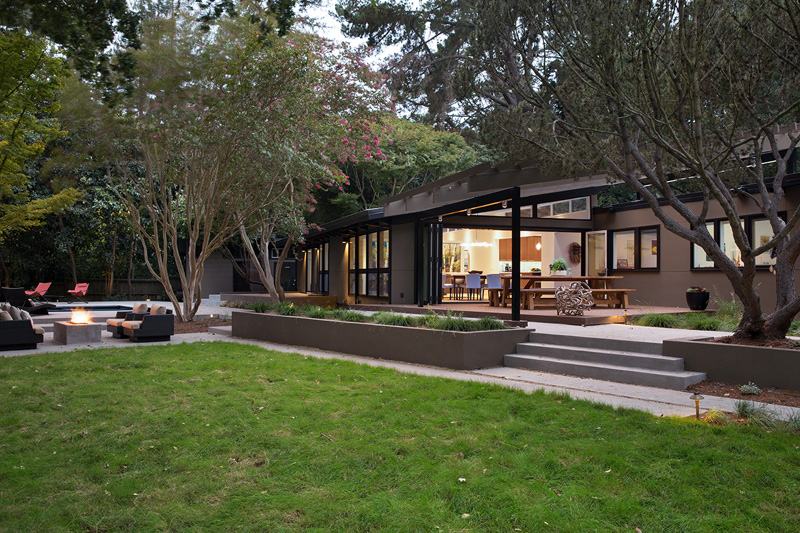
Photography ©2015 Mariko Reed
Klopf Architecture worked together with Envision Landscape Studio to re-imagine the house and property as a unified, flowing, sophisticated, warm, modern indoor / outdoor living space for a family of five.
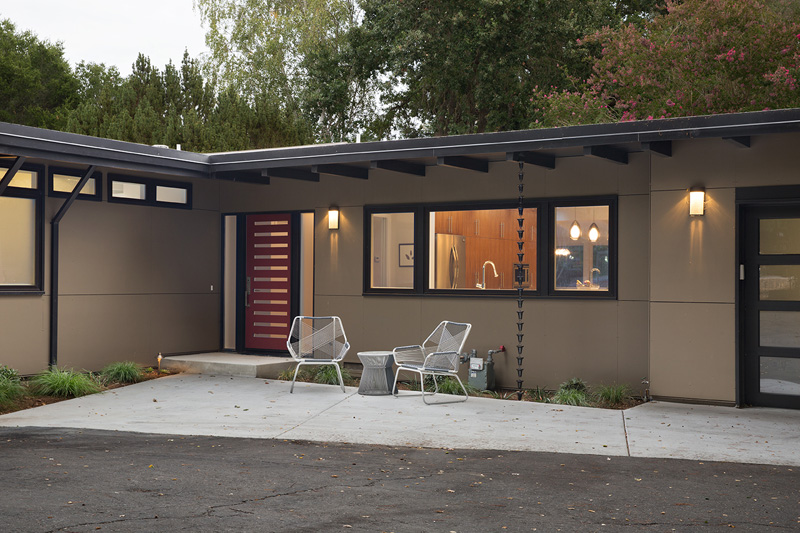
Photography ©2015 Mariko Reed
Welcoming you to the home, is an entrance hallway lined with tribal masks.
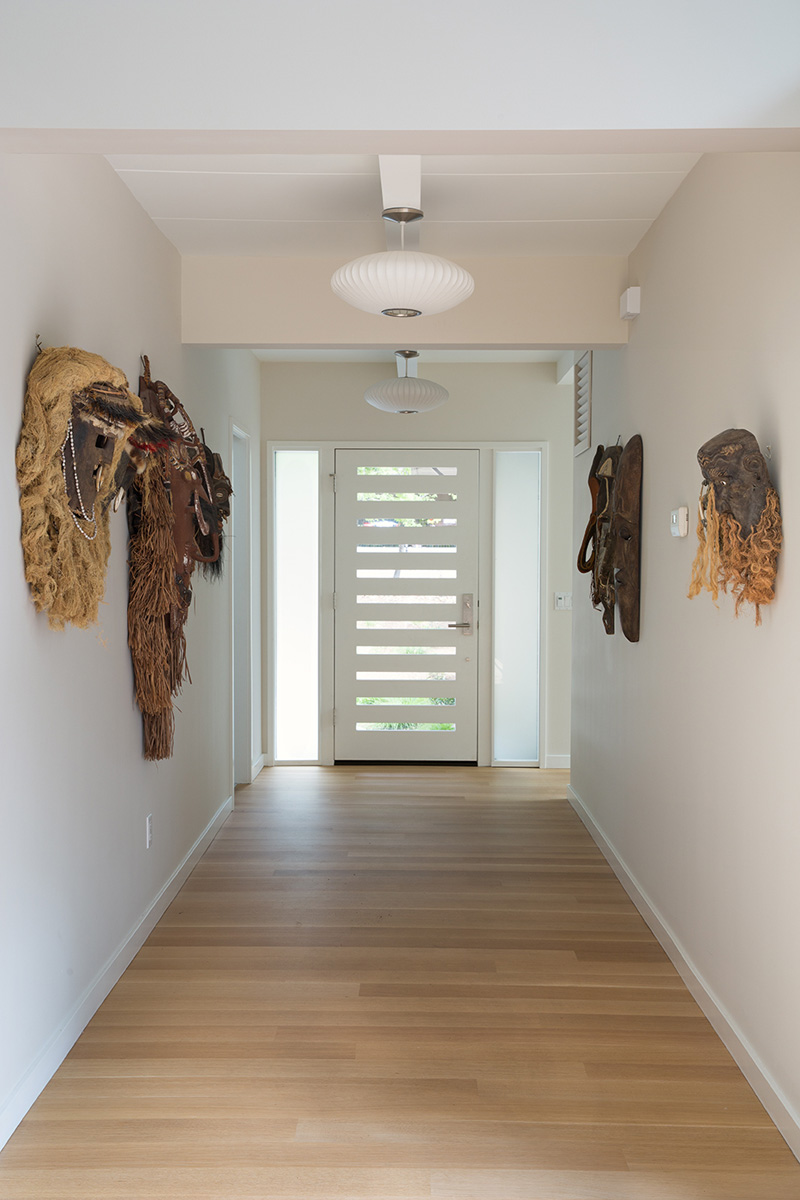
Photography ©2015 Mariko Reed
The architects opened up the wall with a La Cantina folding door system, connecting the interior living space to a new wood deck that acts as a continuation of the wood floor.
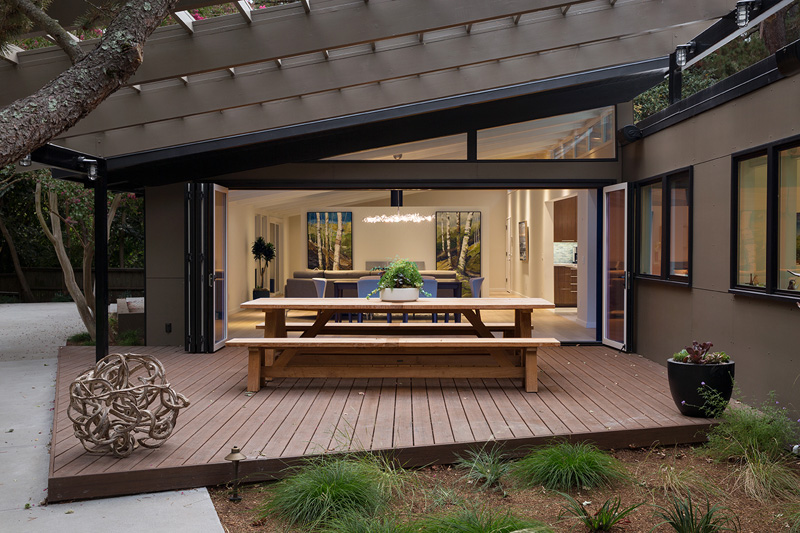
Photography ©2015 Mariko Reed
By opening up the wall, this allows people to flow from kitchen to the living / dining room and the deck seamlessly, making the main entertainment space feel at once unified and complete, and at the same time open and limitless.
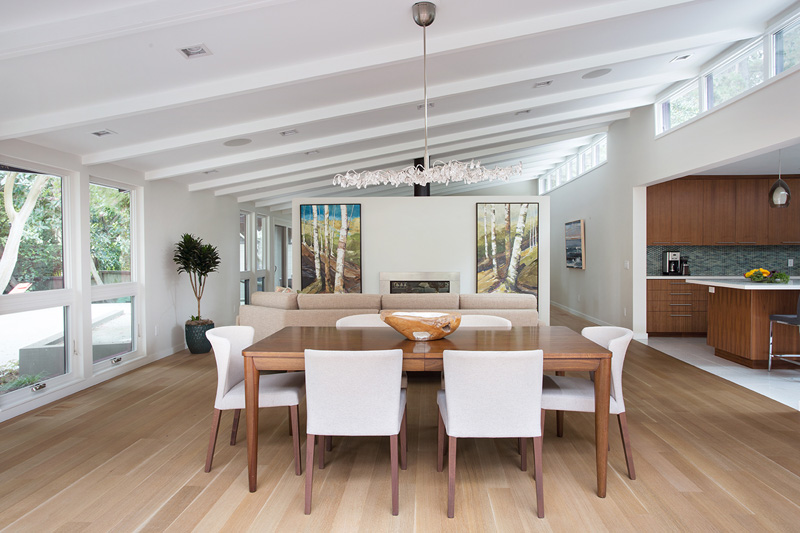
Photography ©2015 Mariko Reed
The home was staged by The Design Shop, except for the two large pieces of artwork that flank the fireplace, they are the home owner’s art.
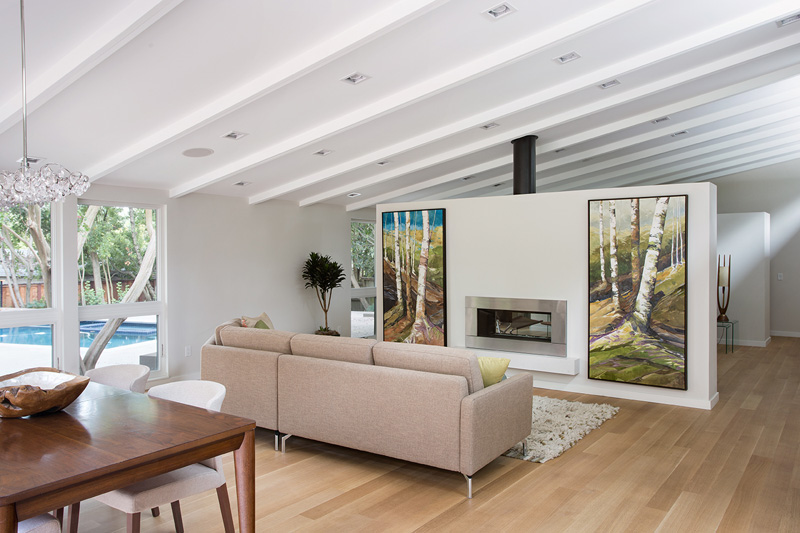
Photography ©2015 Mariko Reed
Here you can see just how open the space has become.
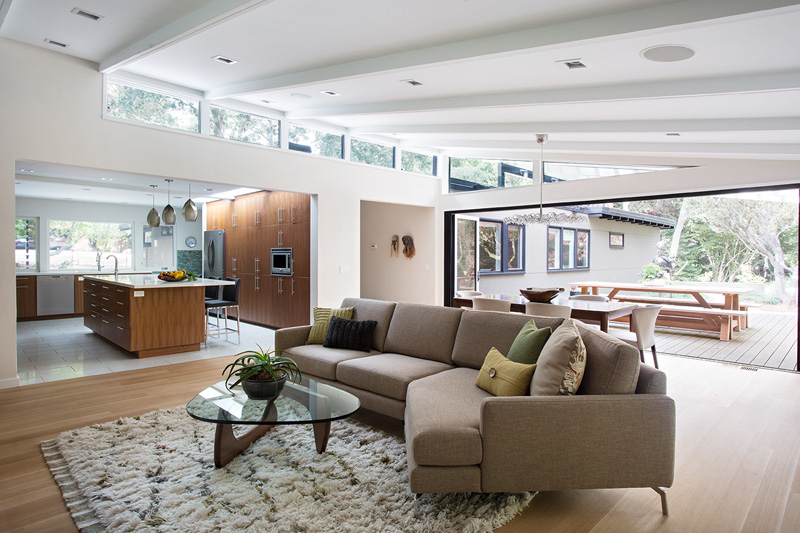
Photography ©2015 Mariko Reed
The old kitchen was replaced with a spacious cook’s kitchen, complete with a row of skylights bringing light into the space.
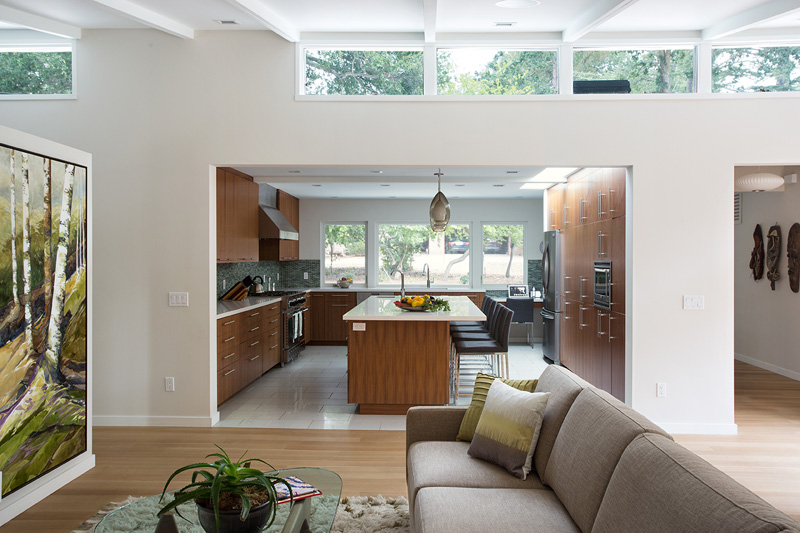
Photography ©2015 Mariko Reed
A large central island with seating provides an additional eating space.
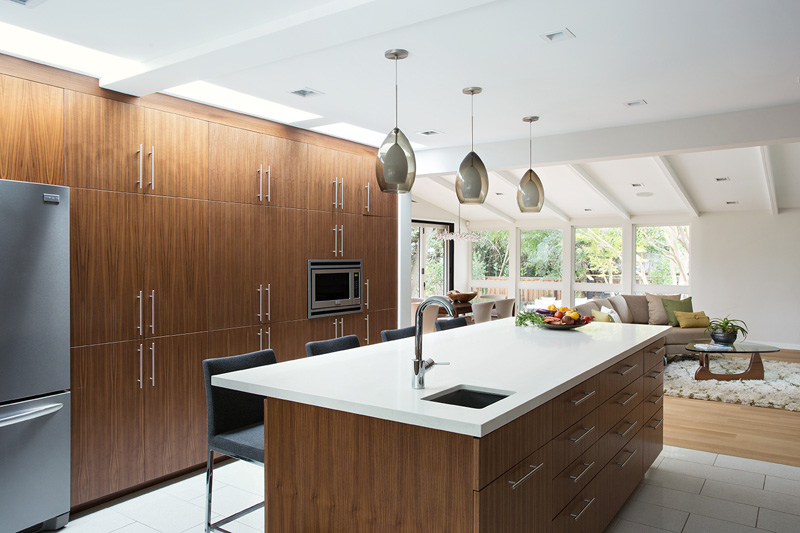
Photography ©2015 Mariko Reed
On the other side of the fireplace, an additional sitting area is hidden from view.
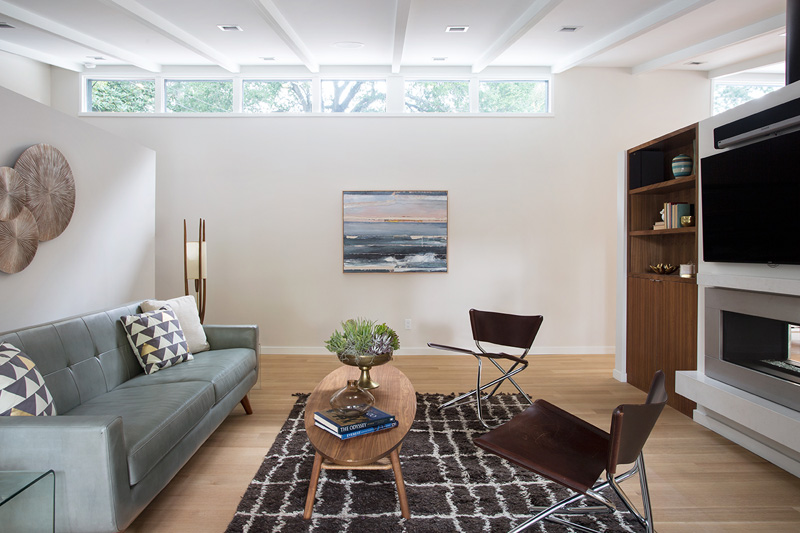
Photography ©2015 Mariko Reed
This time, shelving flanks the fireplace, with a flat screen TV hung above.
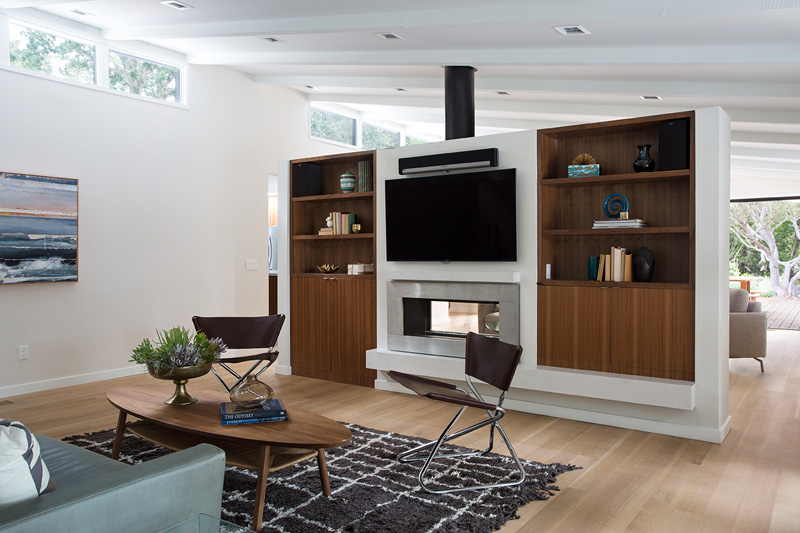
Photography ©2015 Mariko Reed
Windows and doors provide a view of the backyard and pool.
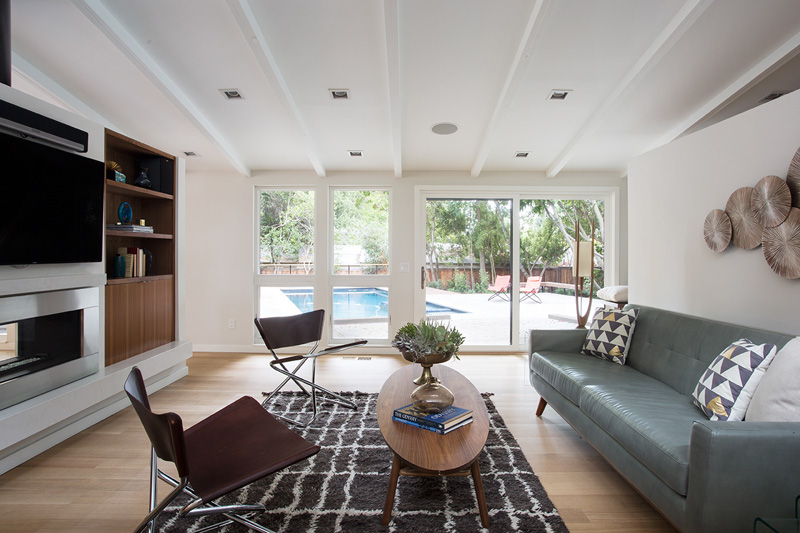
Photography ©2015 Mariko Reed
The home features a sloped roof with a row of windows to allow the natural light to flood the room.
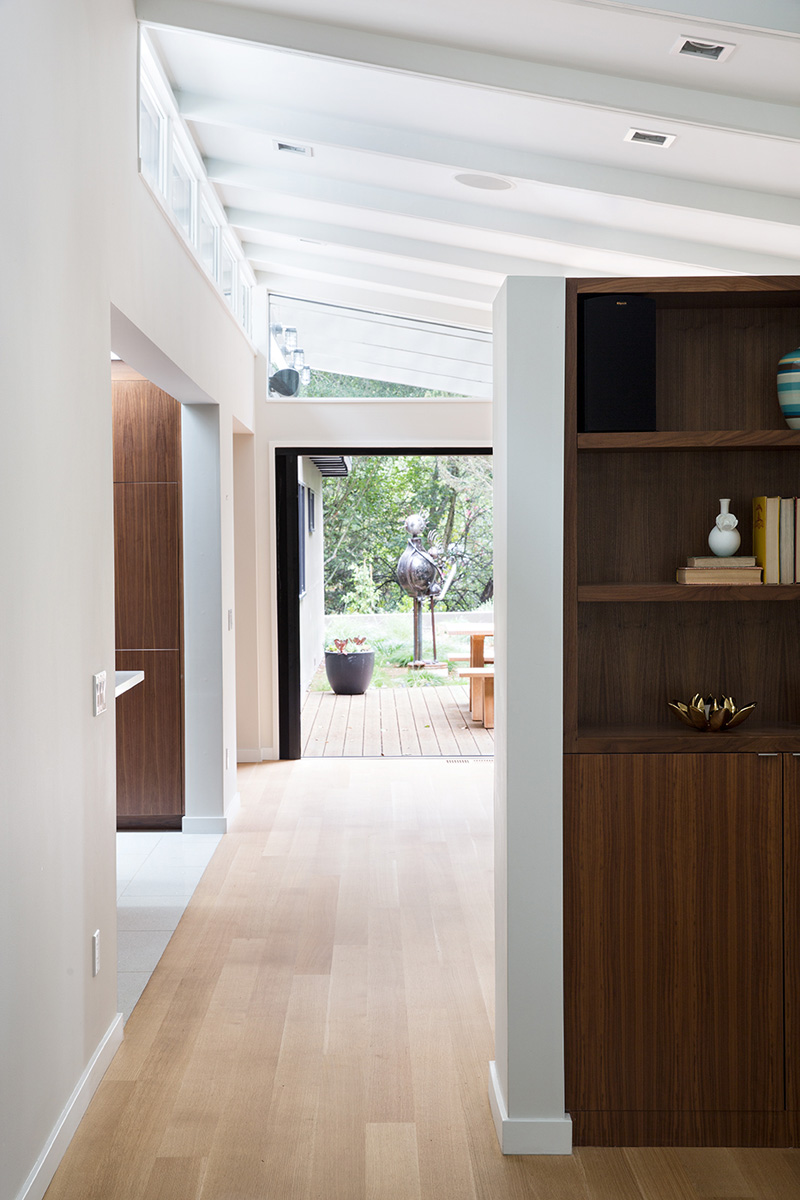
Photography ©2015 Mariko Reed
A large wet room housing the shower and bath, is partitioned off by a glass from the rest of the bathroom.
