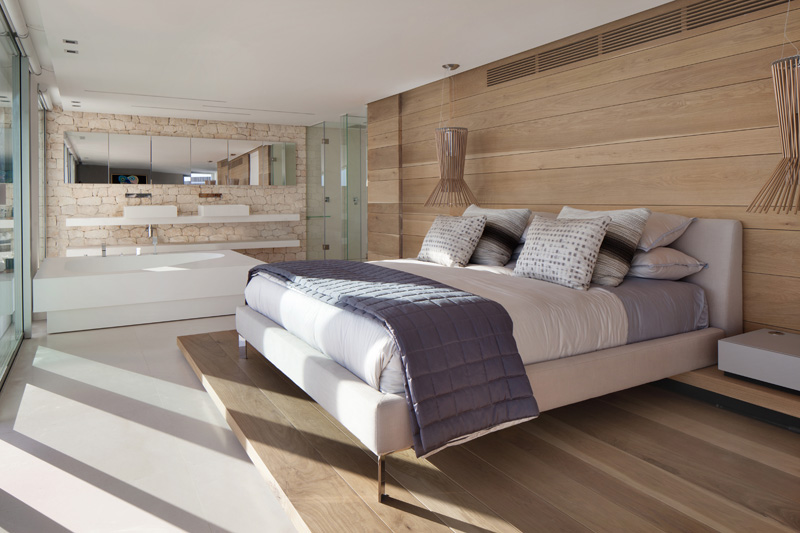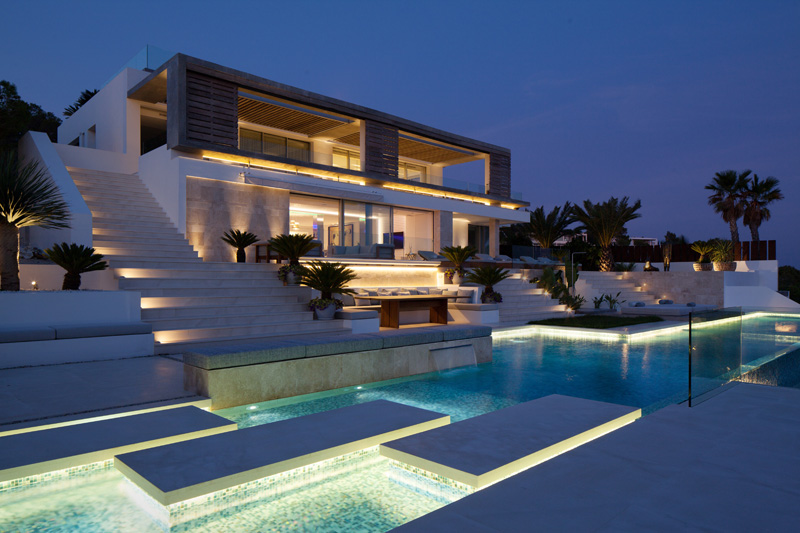Photography by Lorenzo Vecchia
Architecture firm SAOTA, together with interior designers ARRCC, have designed Roca Llisa, a home located in Ibiza, Spain.
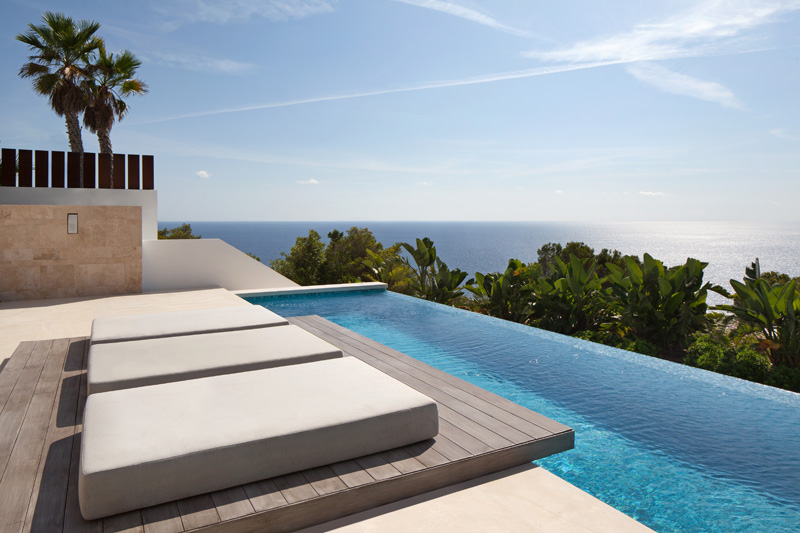
Photography by Lorenzo Vecchia
When designing the interior, ARRCC used a soft, naturally inspired color palette, where the use of varying materials and textures adds depth, and resonates an effortless, organic sense of luxury.
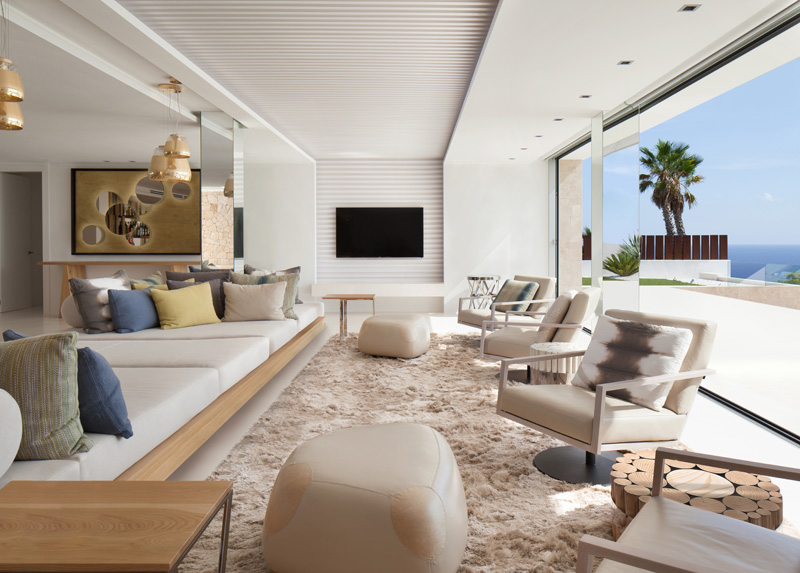
Photography by Lorenzo Vecchia
The living area in the photo above, can be transformed into an entertainment area at night, just by turning the lights on.
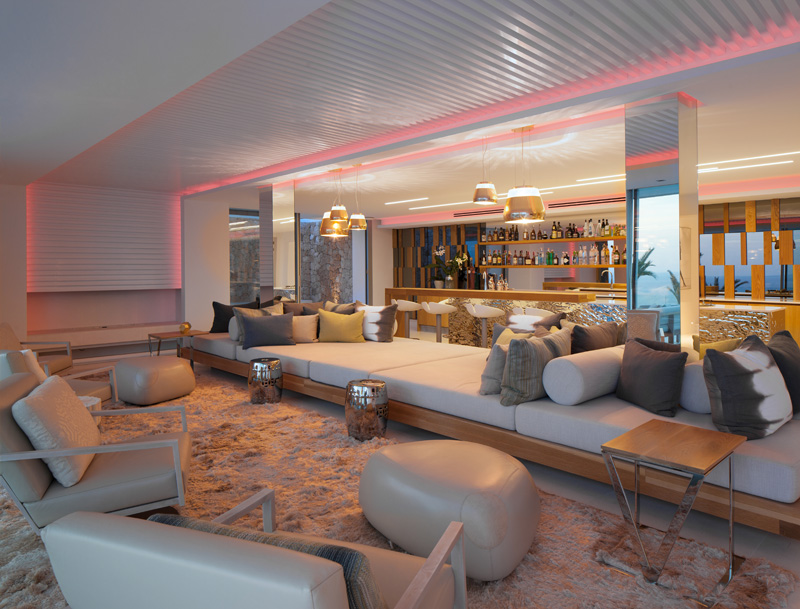
Photography by Lorenzo Vecchia
Upstairs, there is a formal living and dining area.
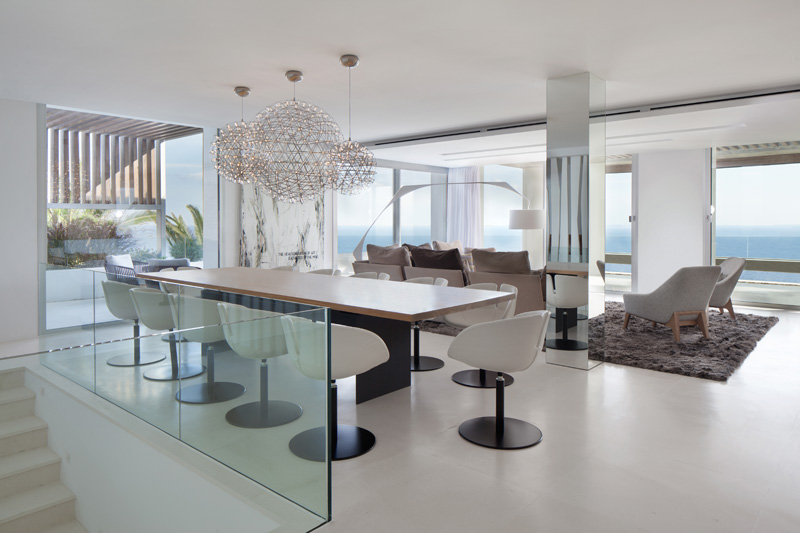
Photography by Lorenzo Vecchia
The dining room is spacious enough to fit a large 12-seater dining table.
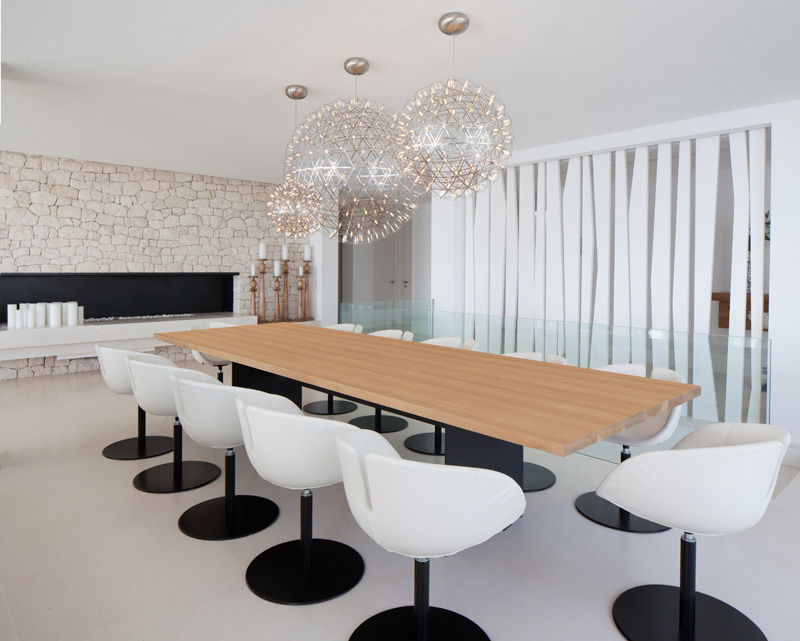
Photography by Lorenzo Vecchia
The formal living area has views of the Spanish coastline.
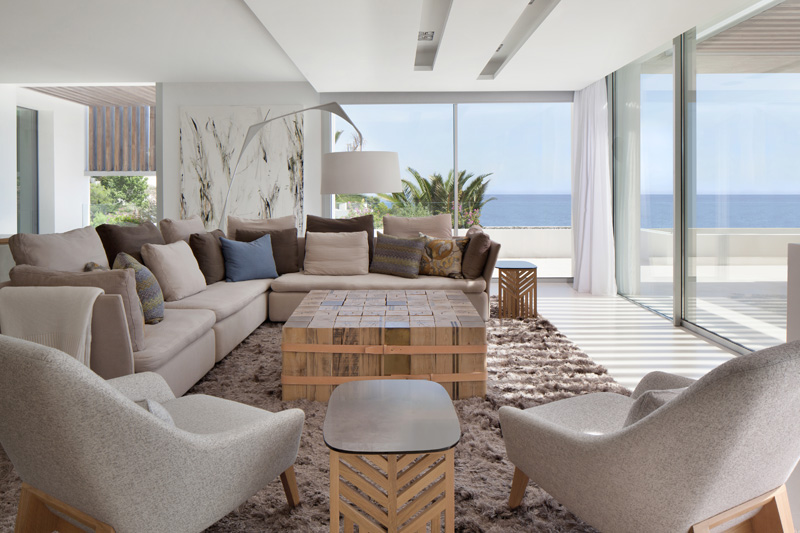
Photography by Lorenzo Vecchia
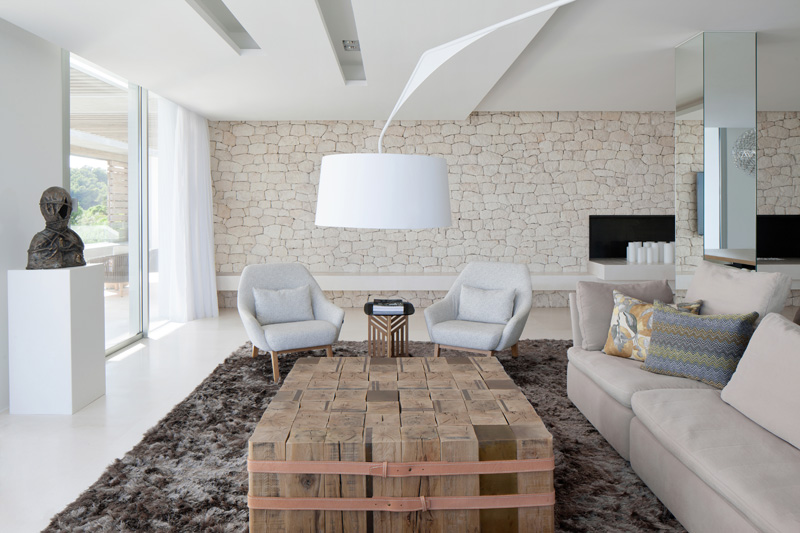
Photography by Lorenzo Vecchia
In the kitchen, a letterbox window also provides picturesque views of the surrounding area.
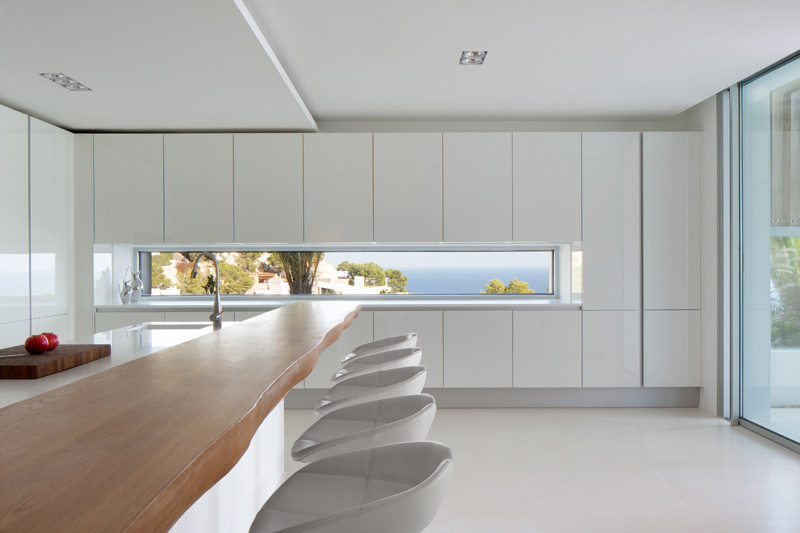
Photography by Lorenzo Vecchia
A long wooden bar breaks up the all-white kitchen.
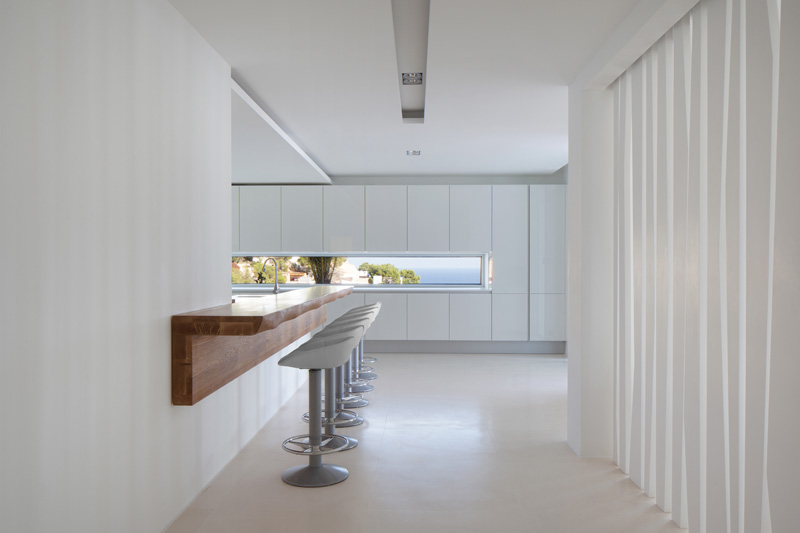
Photography by Lorenzo Vecchia
This bedroom has a small sitting area, as well as an ensuite bathroom.
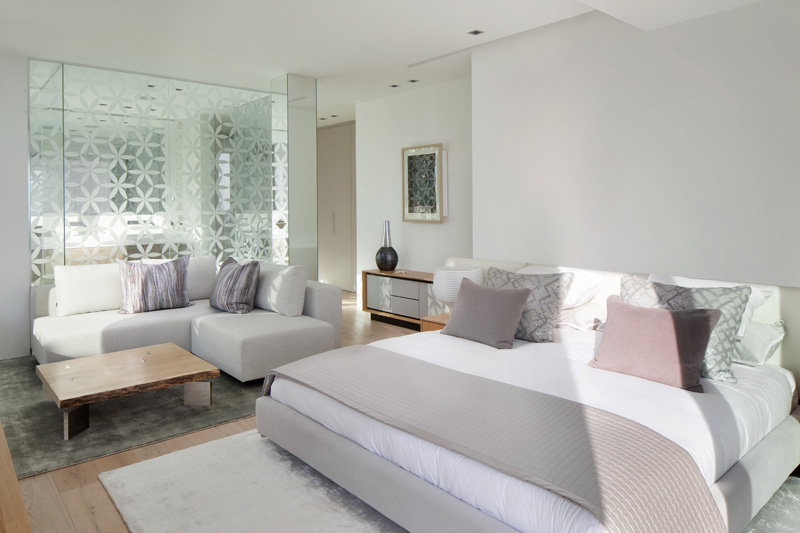
Photography by Lorenzo Vecchia
Keeping with a naturally inspired palette, this bedroom features a wood platform and wall.
