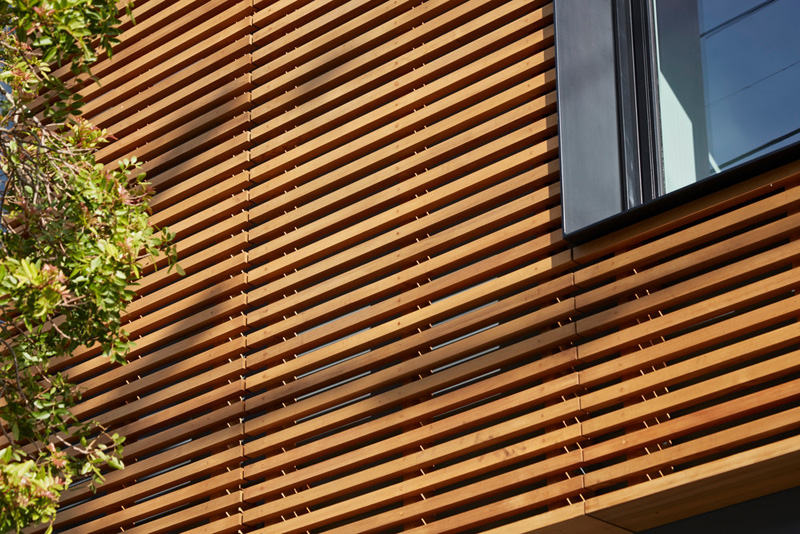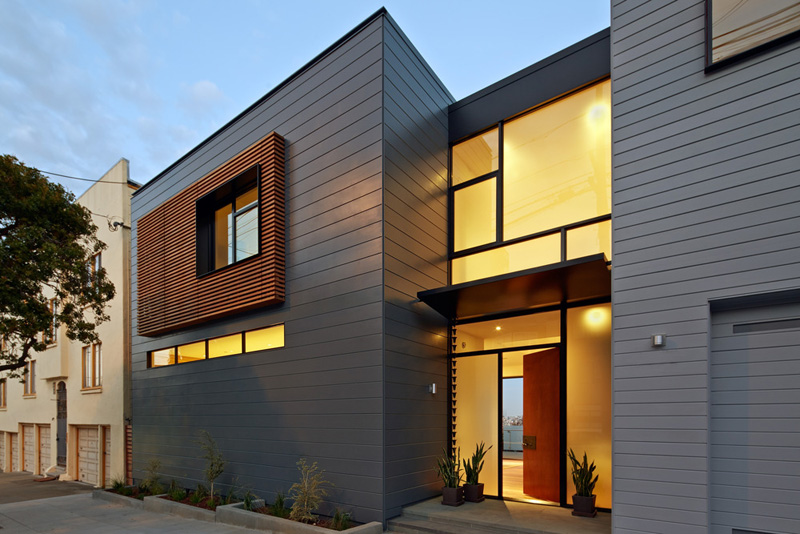Photography by Bruce Damonte
Studio VARA transformed a cottage from 1908, into a contemporary home for a research scientist in San Francisco, California.
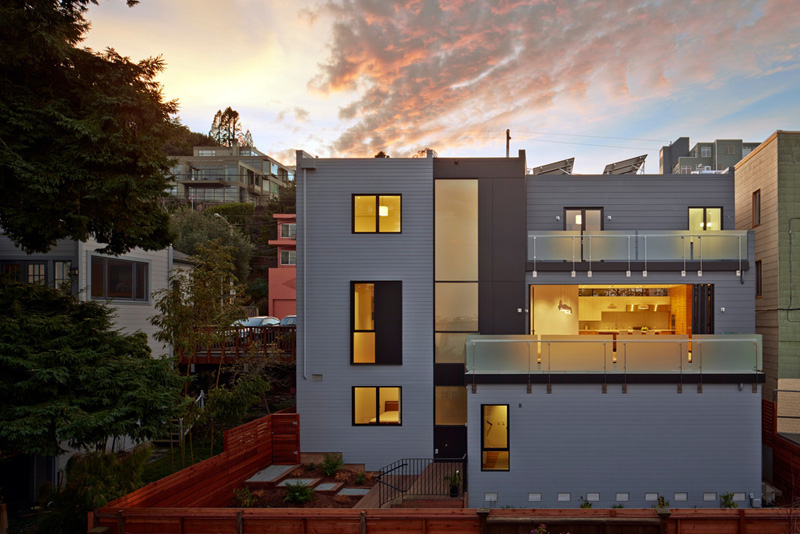
Photography by Bruce Damonte
A folding window wall opens the living area to an outdoor deck.
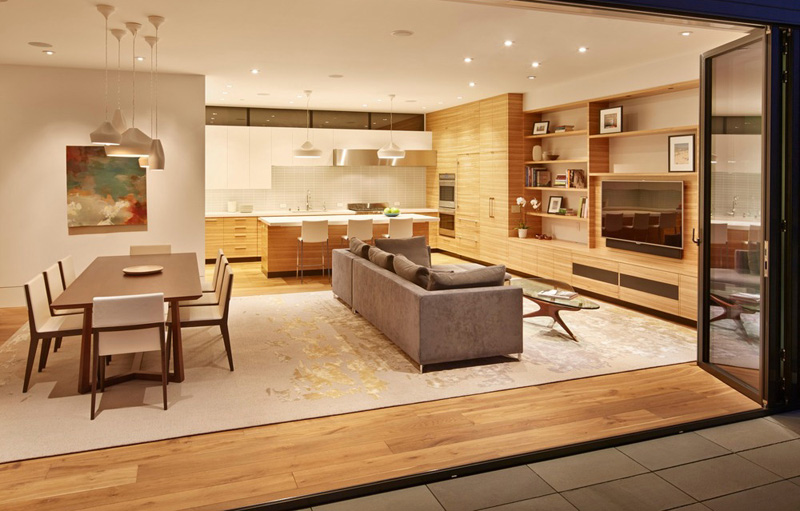
Photography by Bruce Damonte
The open plan allows the living areas to blend into one another.
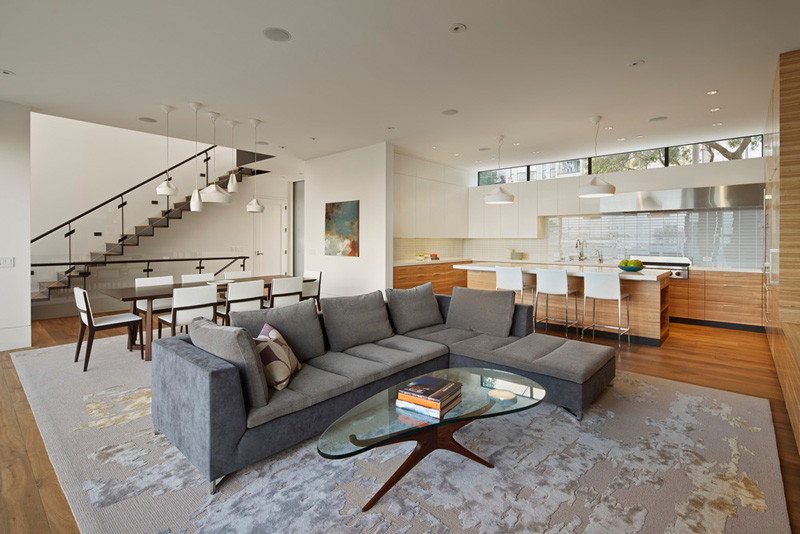
Photography by Bruce Damonte
Fumed oak floors and olive ash cabinets unifies the kitchen, living and dining area into a single space.
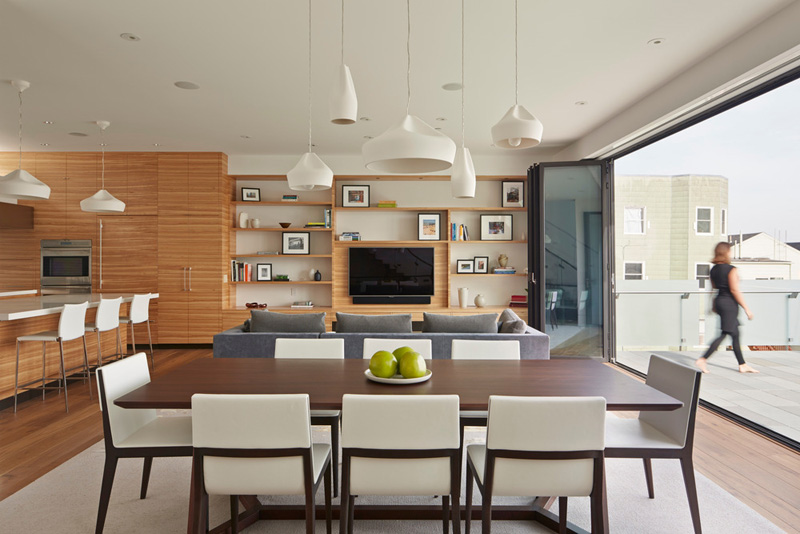
Photography by Bruce Damonte
Random-matched olive ash veneer runs throughout the kitchen.
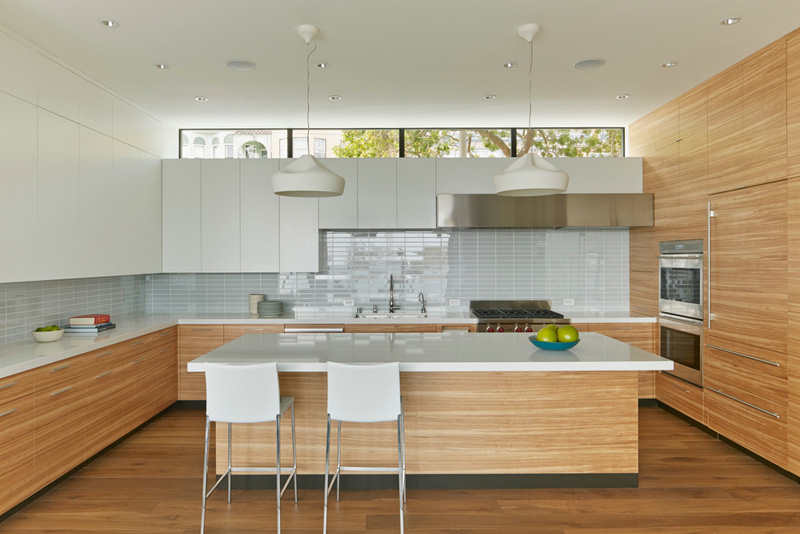
Photography by Bruce Damonte
A window above the cabinets allows natural light to illuminate the kitchen while maintaining privacy.
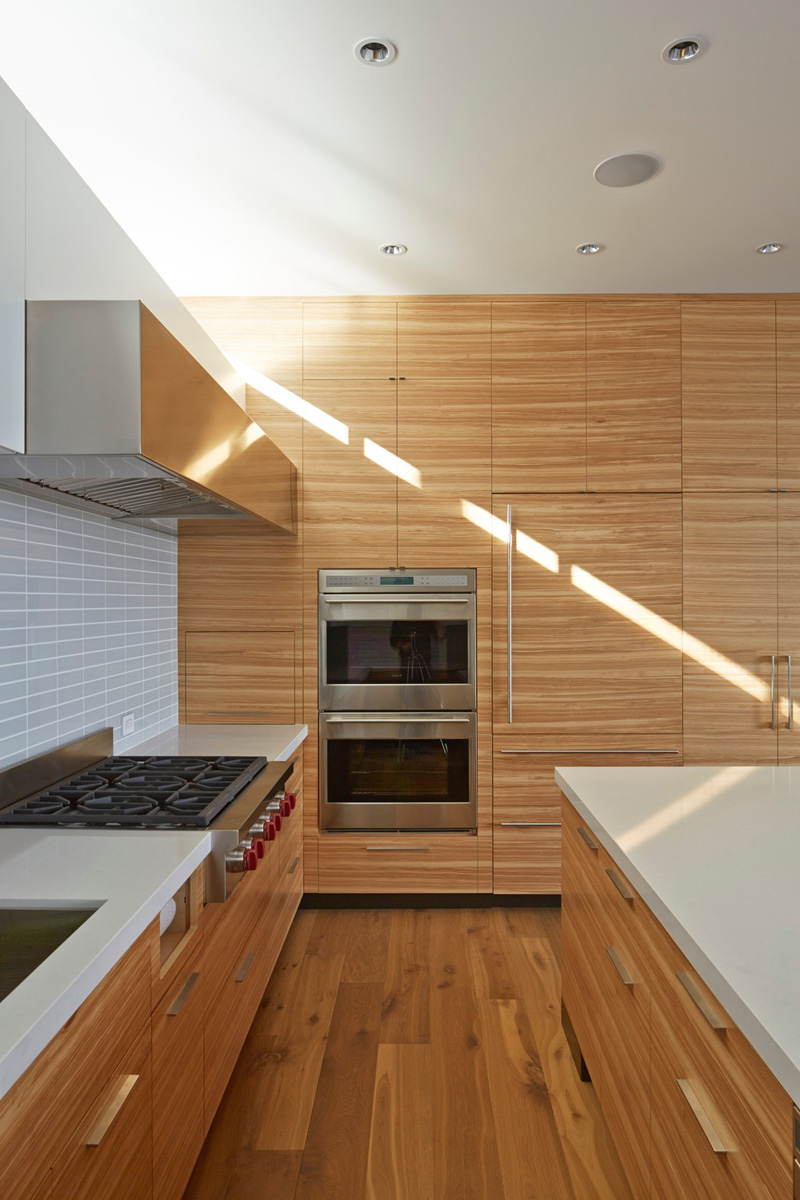
Photography by Bruce Damonte
The bent steel staircase cantilevers into the open foyer.
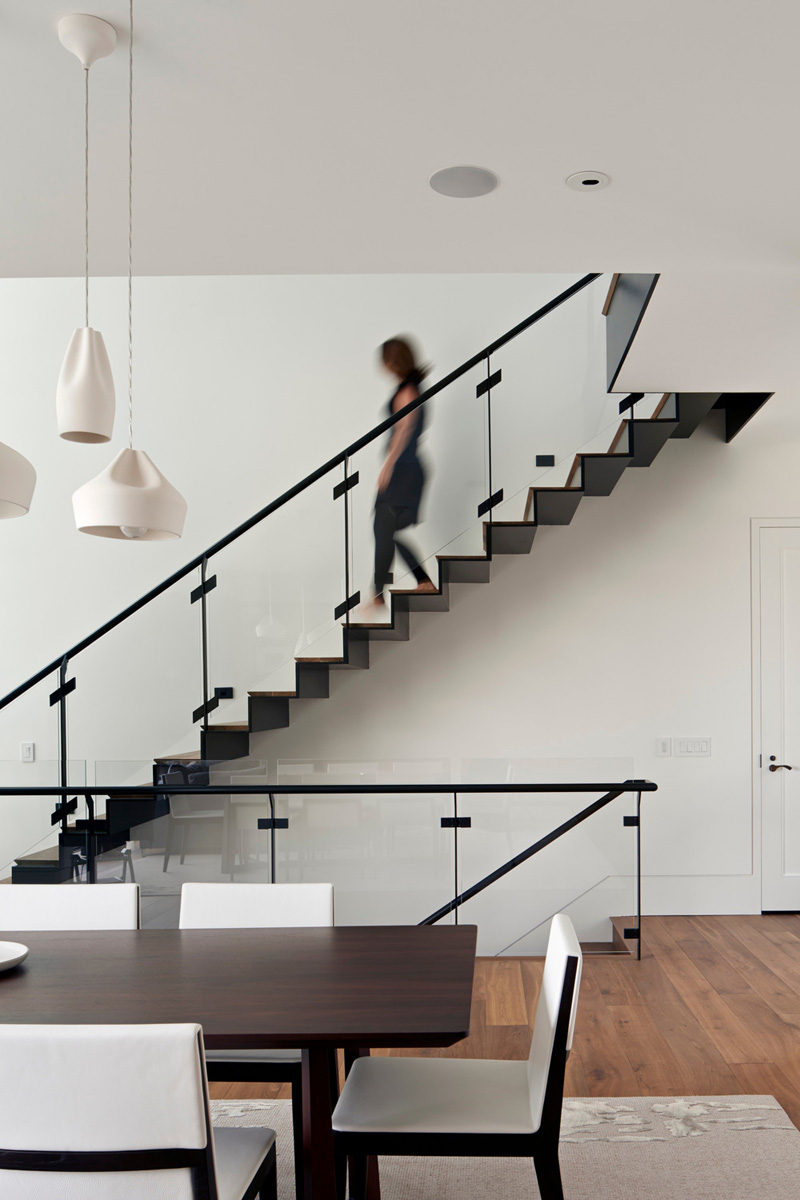
Photography by Bruce Damonte
A custom sculptural light fixture can be viewed from various points in the foyer.
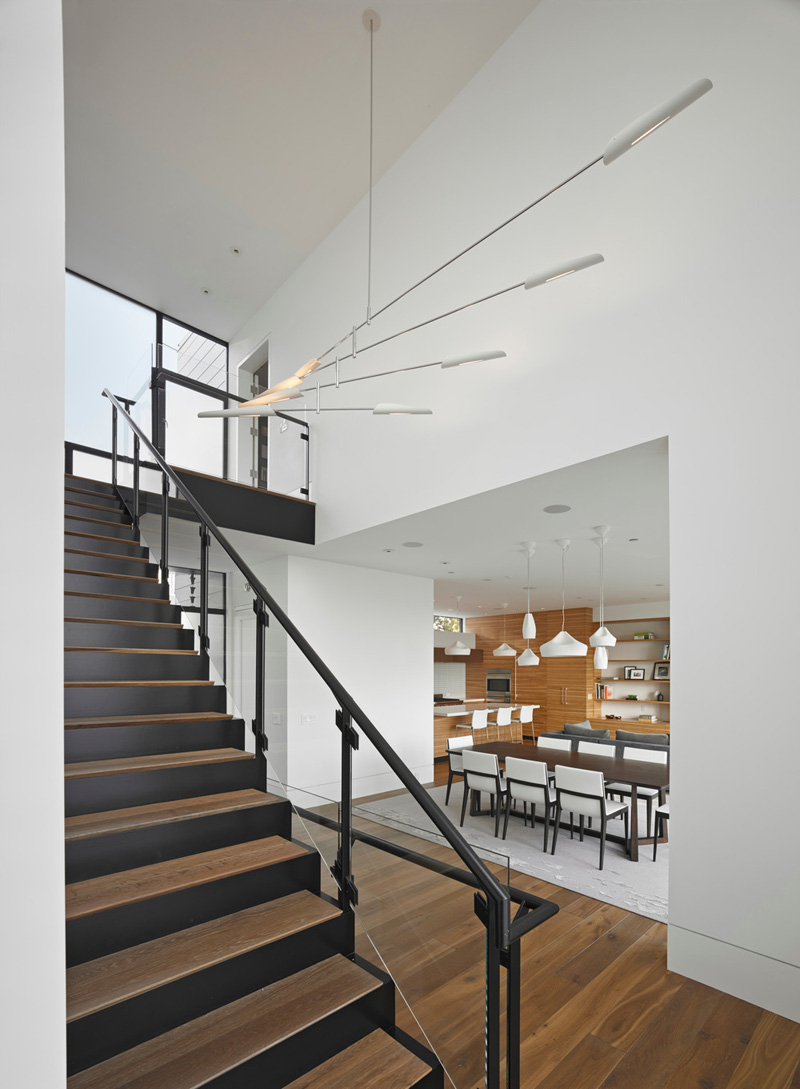
Photography by Bruce Damonte
The master bathroom features fumed eucalyptus wood and Carrera marble.
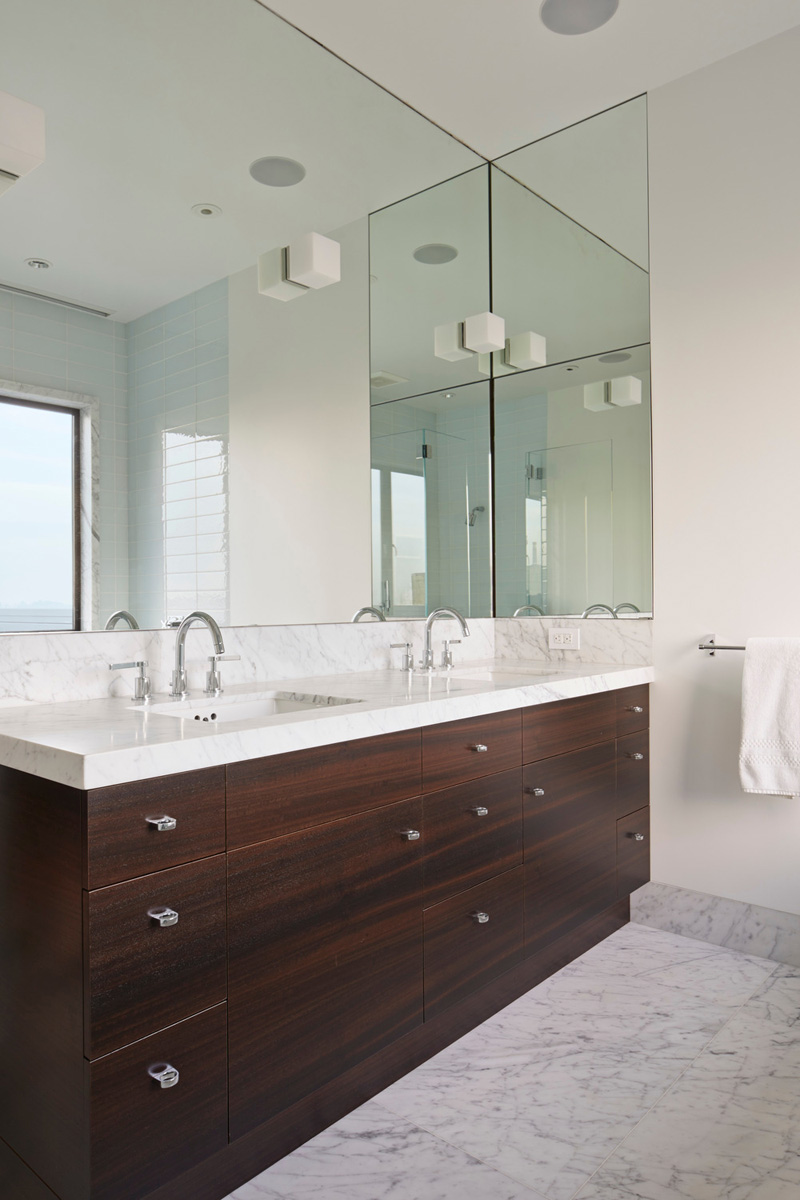
Photography by Bruce Damonte
A view of the Bay is framed over the bath and reflected in the expansive mirror.
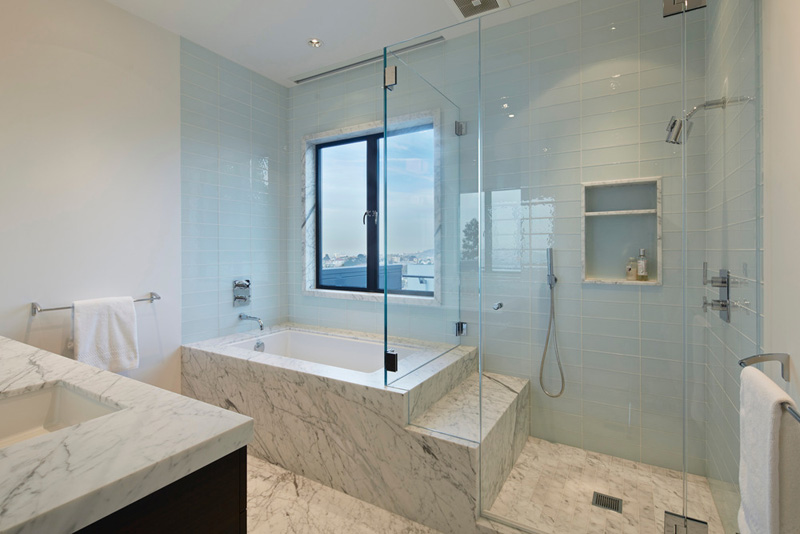
Photography by Bruce Damonte
The rear yard “looking garden” is most often viewed from above.
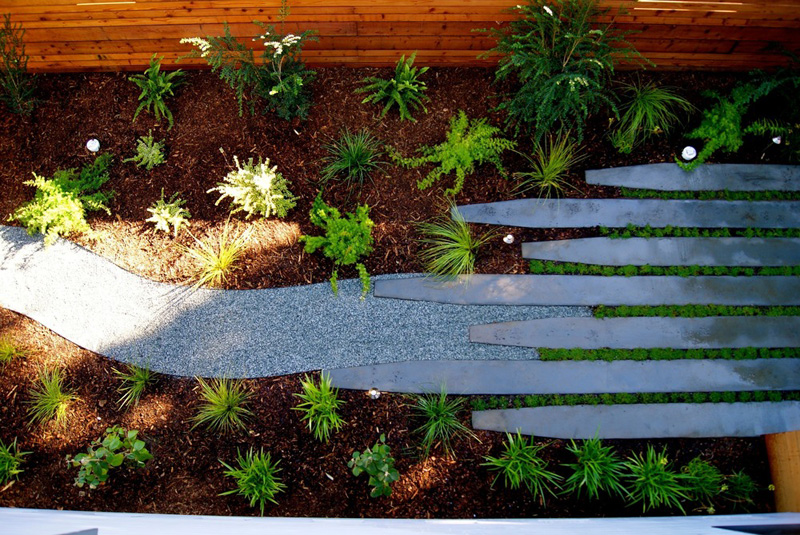
Photography by Bruce Damonte
A close-up view of the small portion of the front facade that features horizontal wood slats.
