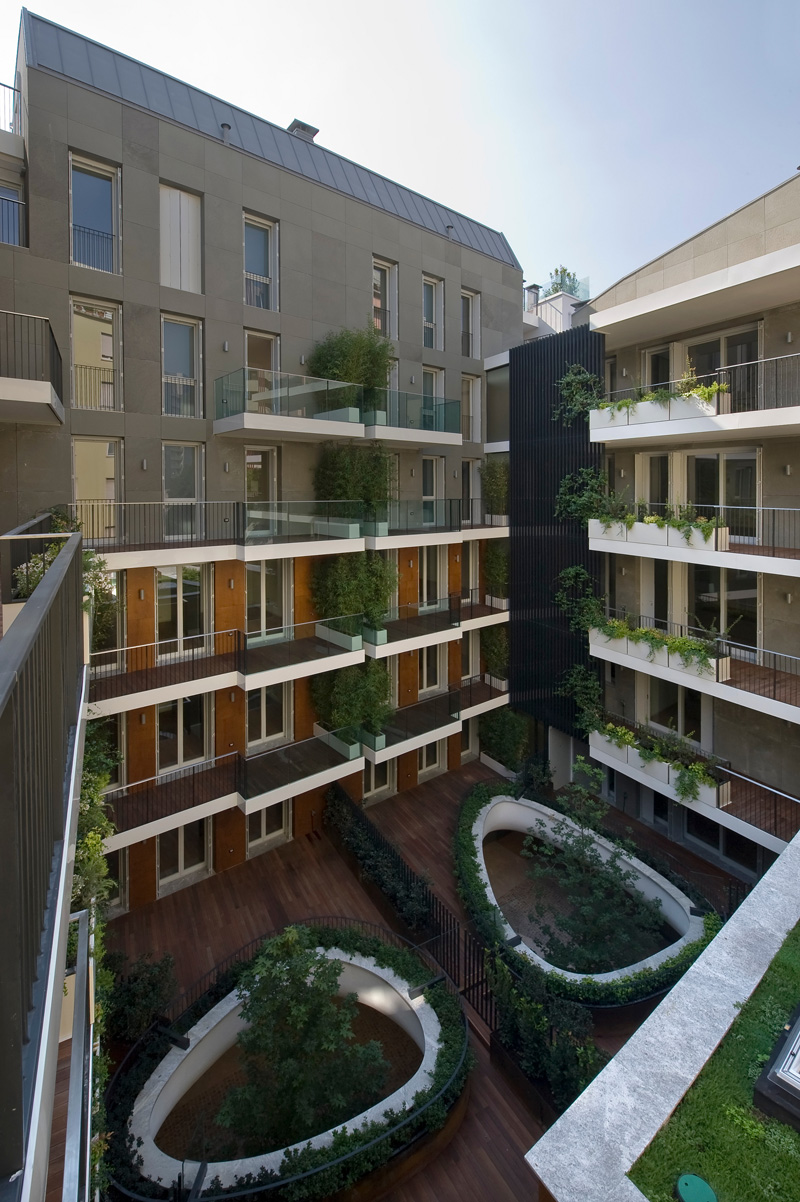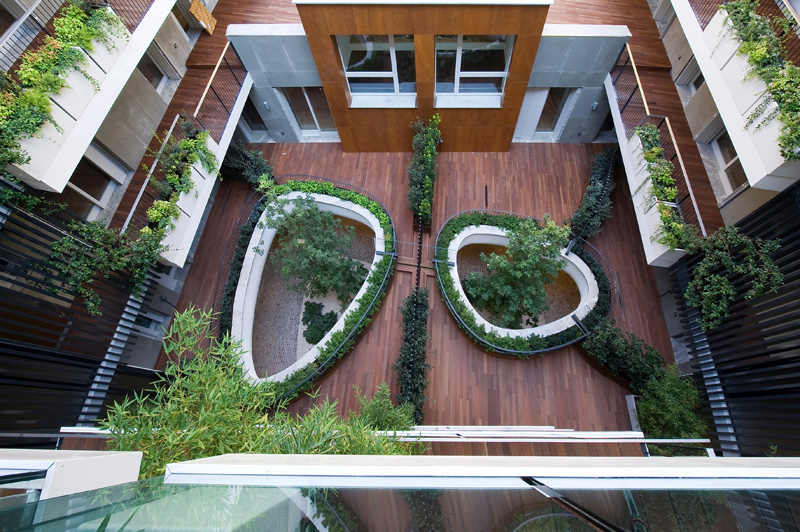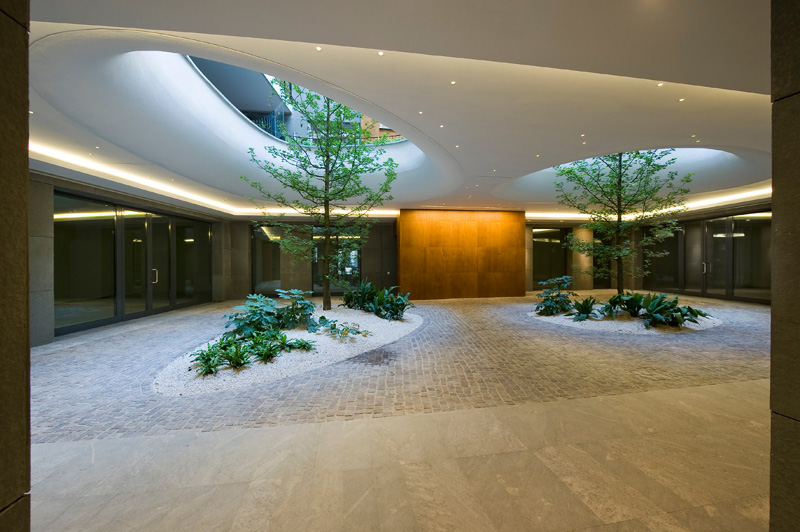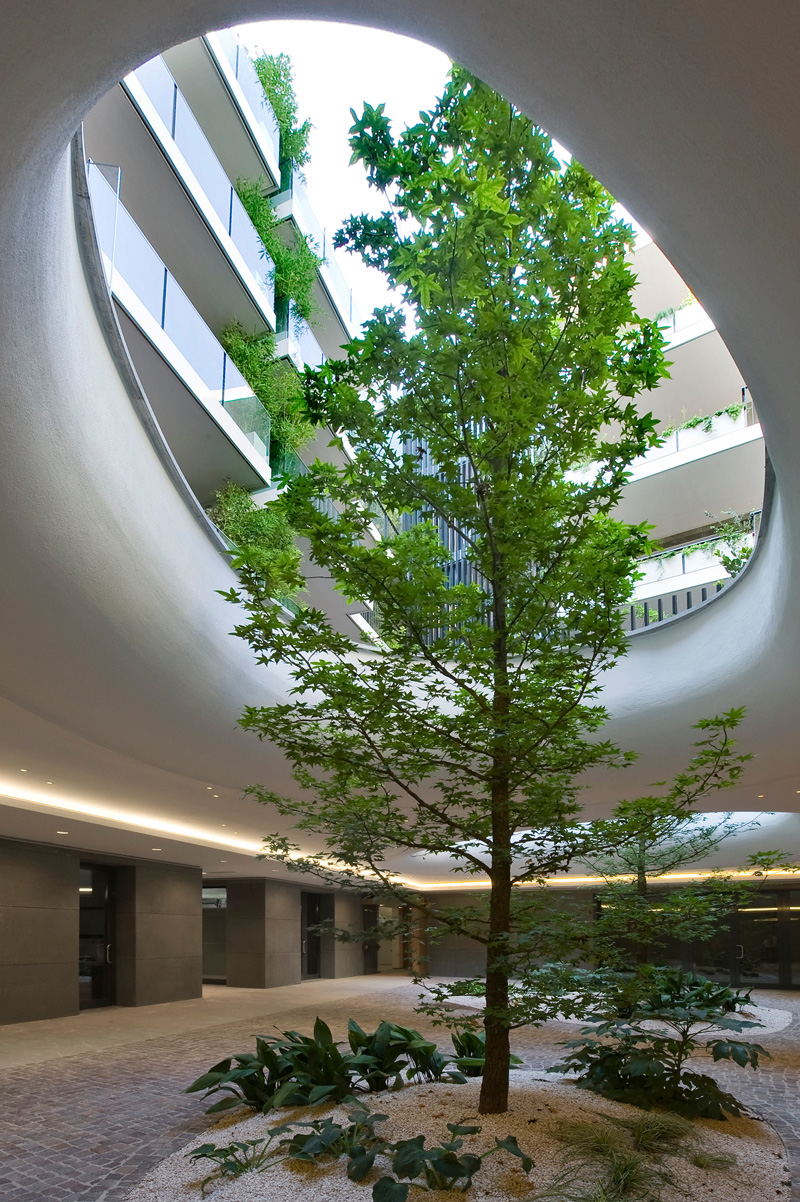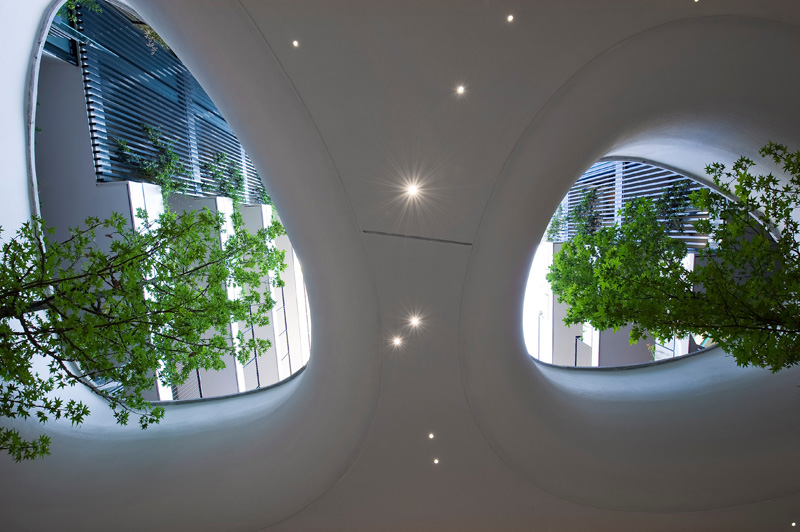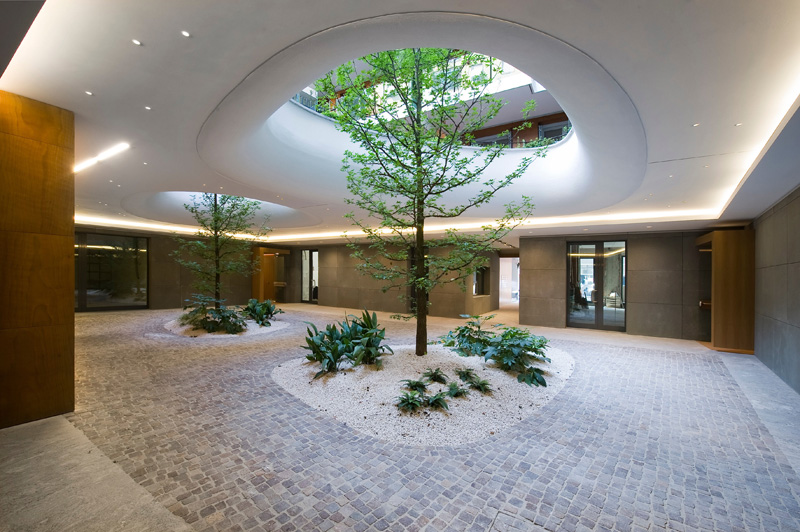Westway Architects have designed the renovation of a building in Milan, Italy. Included in the renovation, is a 2nd floor courtyard, or “suspended garden” as the designers call it, that separates the commercial ground floor, from the residential area.
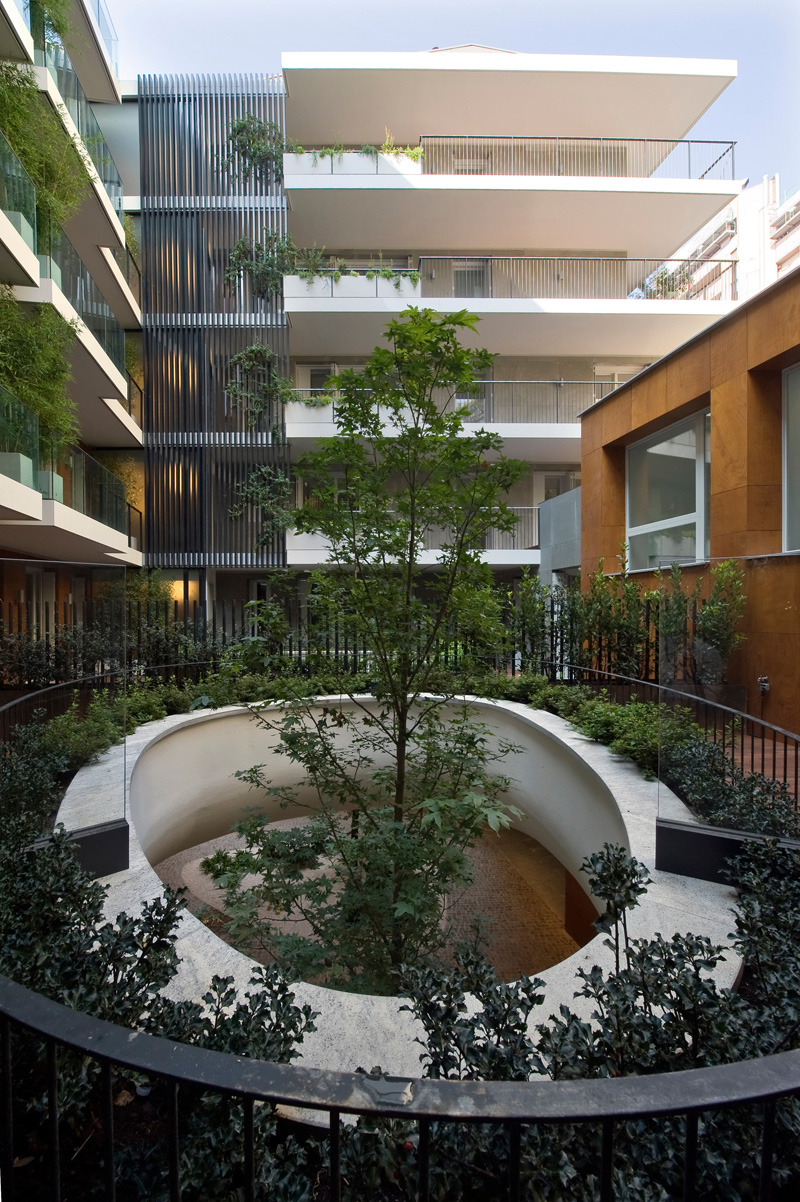
As part of the suspended garden that separates the commercial and residential area, two trees have been placed to grow through two large elliptical eyes, that are overlooked by 25 apartments.
