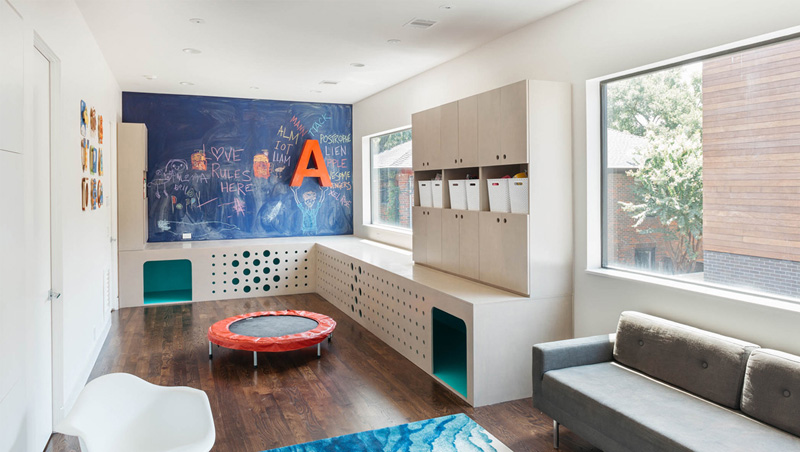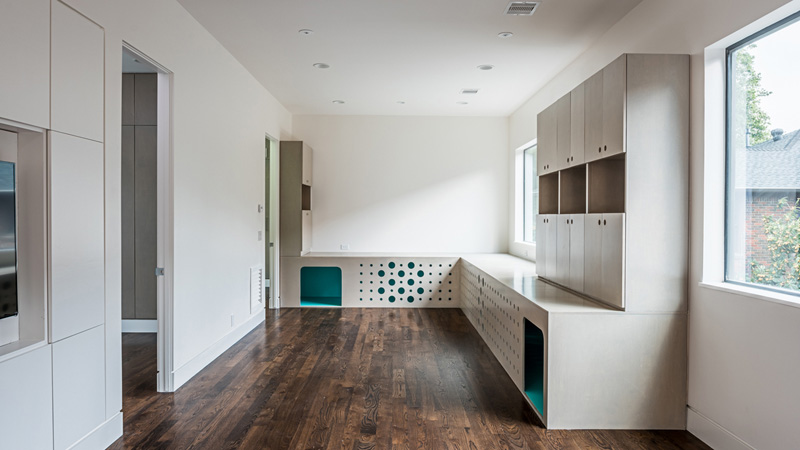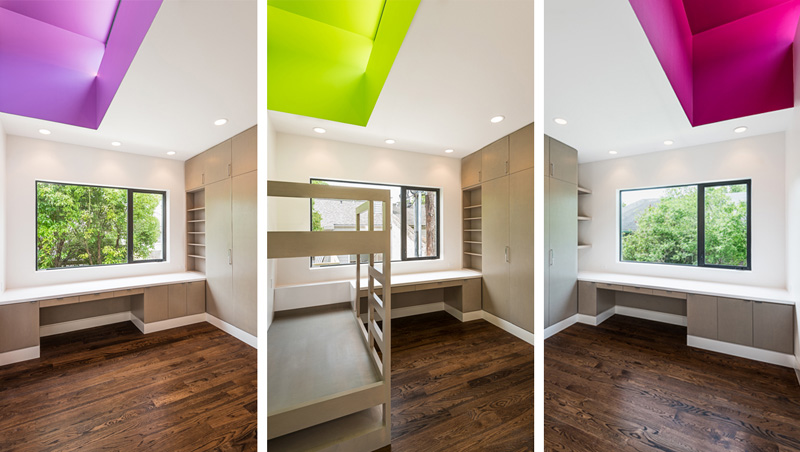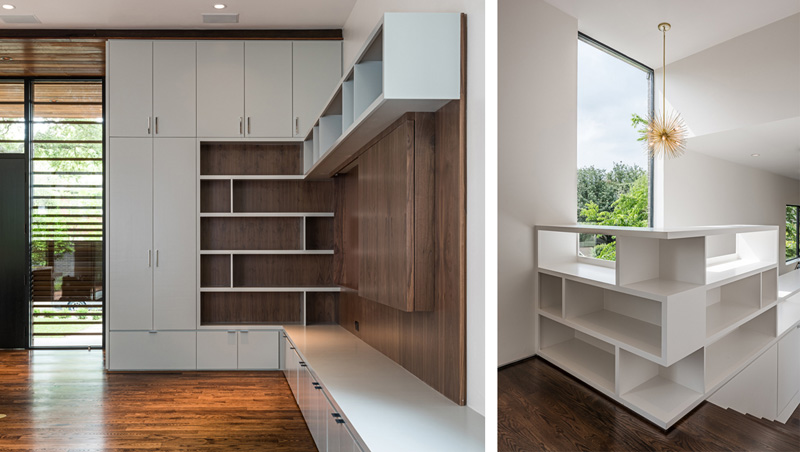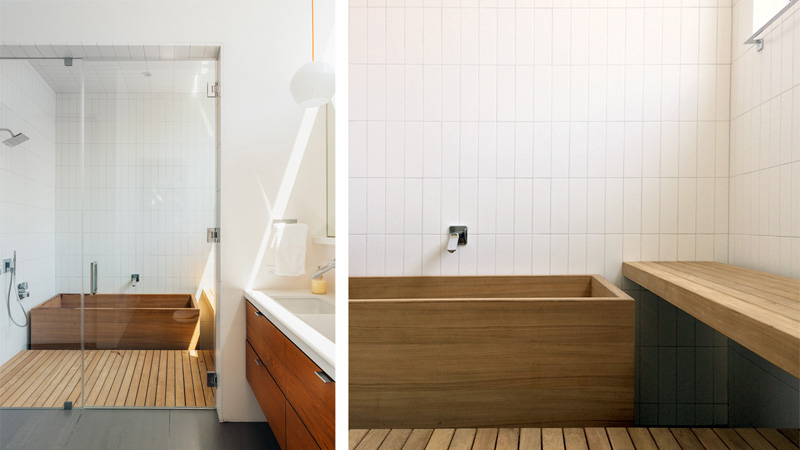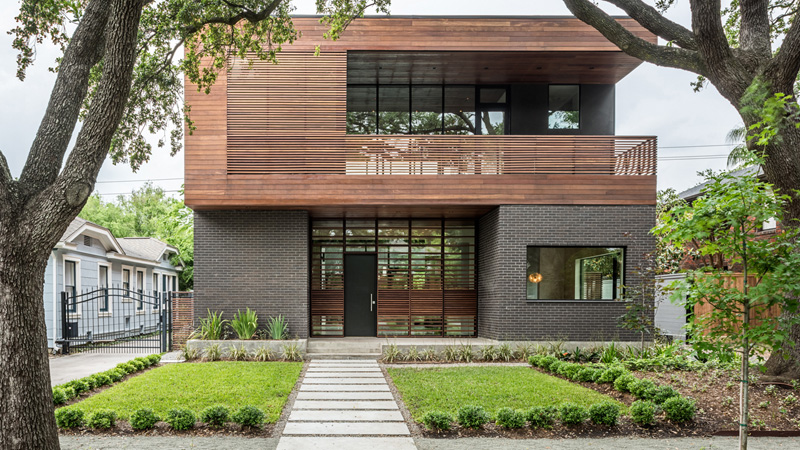Architecture firm CONTENT, have designed the Kipling Residence, a new home in Houston, Texas.
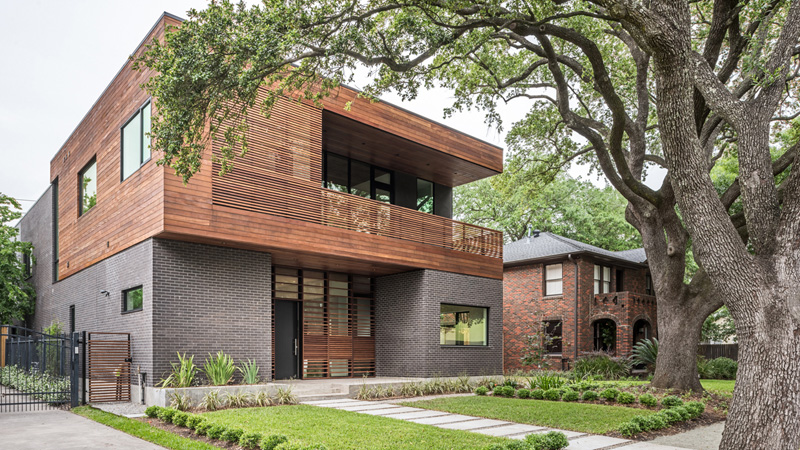
The description from the designer:
The Kipling Residence is a new addition to the Montrose neighborhood of Houston just north of the Menil grounds.
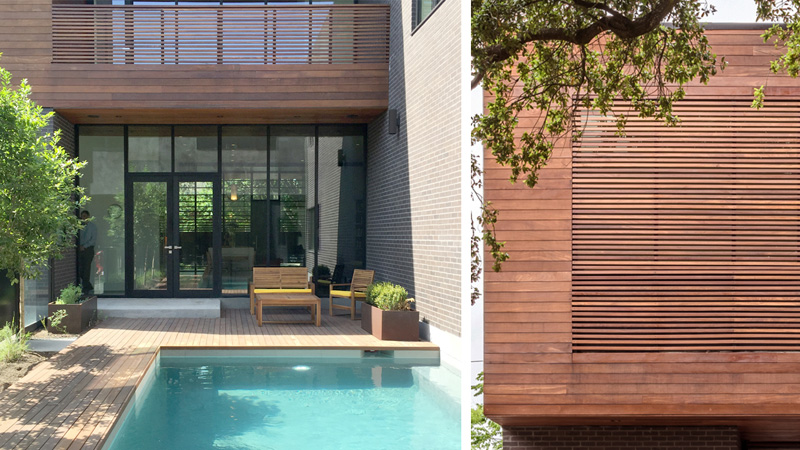
Designed for a growing family of five, it allows for generous open family zones oriented to large glass walls facing the street and a courtyard pool.
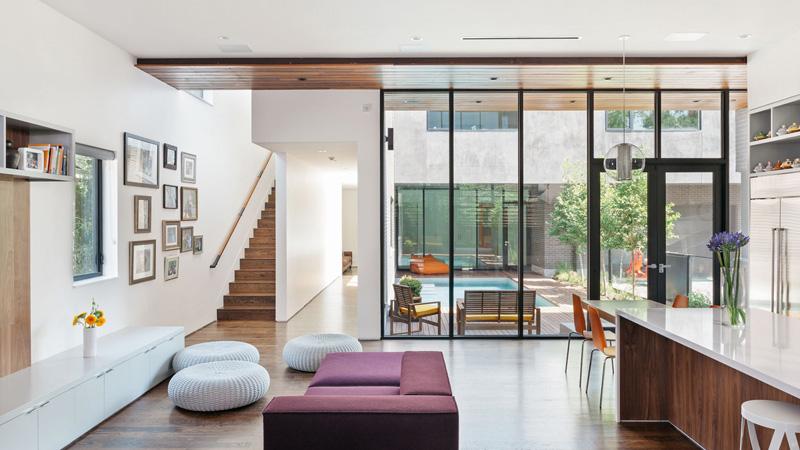
The courtyard also creates a buffer between the master suite and the children’s play and bedroom zones.
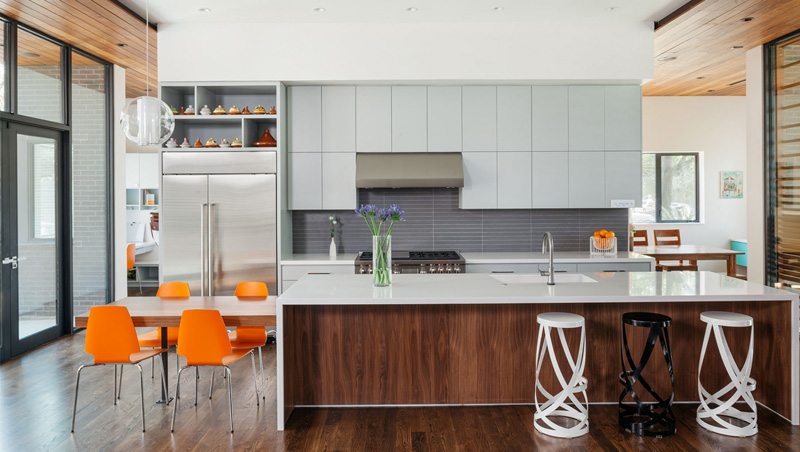
Fixed wood slats provide privacy on the first floor while a large sliding second floor panel allows the street balcony to exchange privacy control with the study.
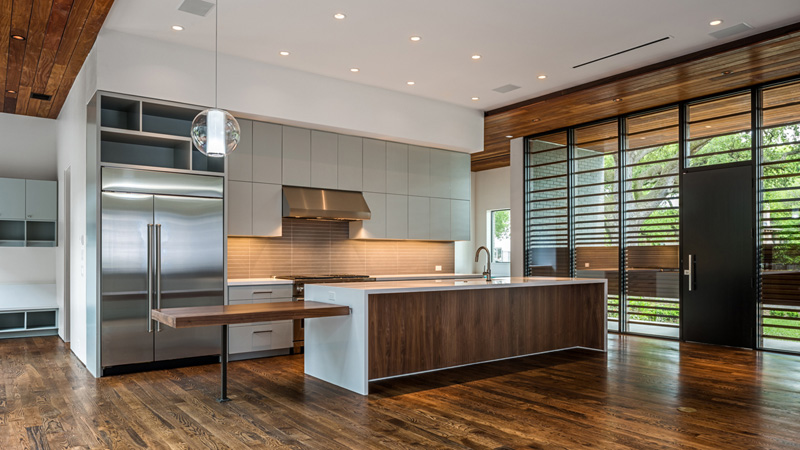
The master suite, clad in a Cumaru rainscreen, echoes the first floor connection to the exterior, with large glass walls off screened balconies to the north and south sides.
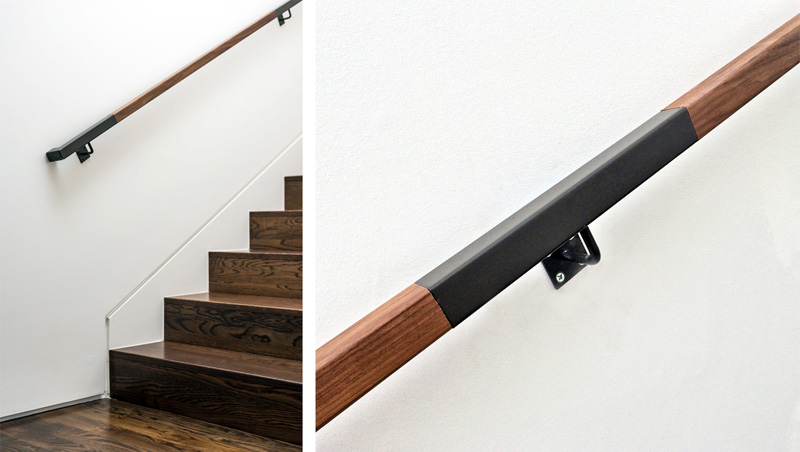
The children’s suite is defined by integral color stucco and features three light scoops facing east to assist in waking the children to the morning sun.
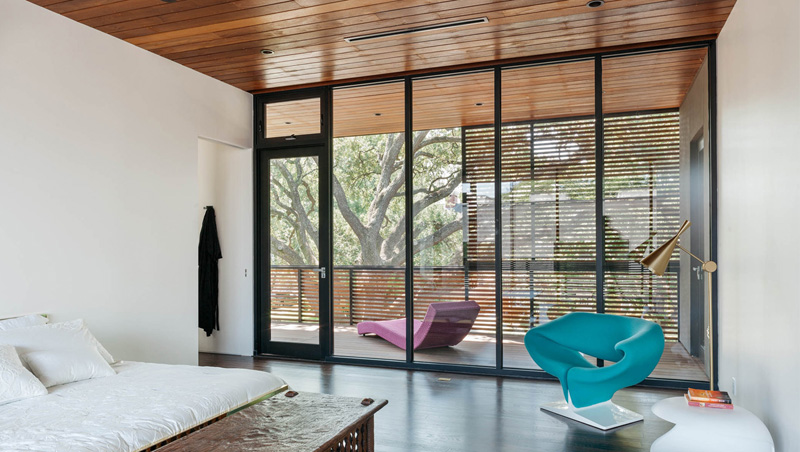
These material changes on the exterior define the various programmatic zones with brick and glass housing shared spaces.
