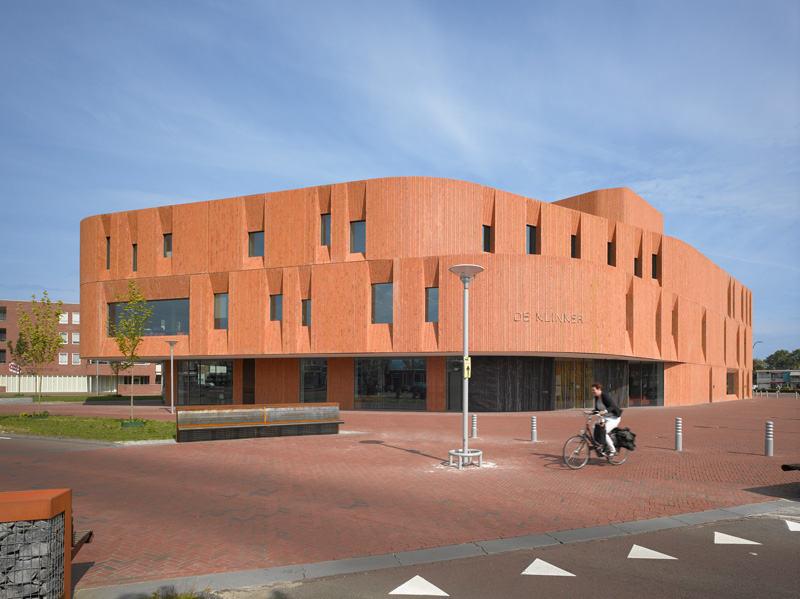Atelier PRO have designed the new Klinker Cultural Centre in Groningen, The Netherlands. The space includes a theatre, library, art centre, cinema, radio studio and cafe.
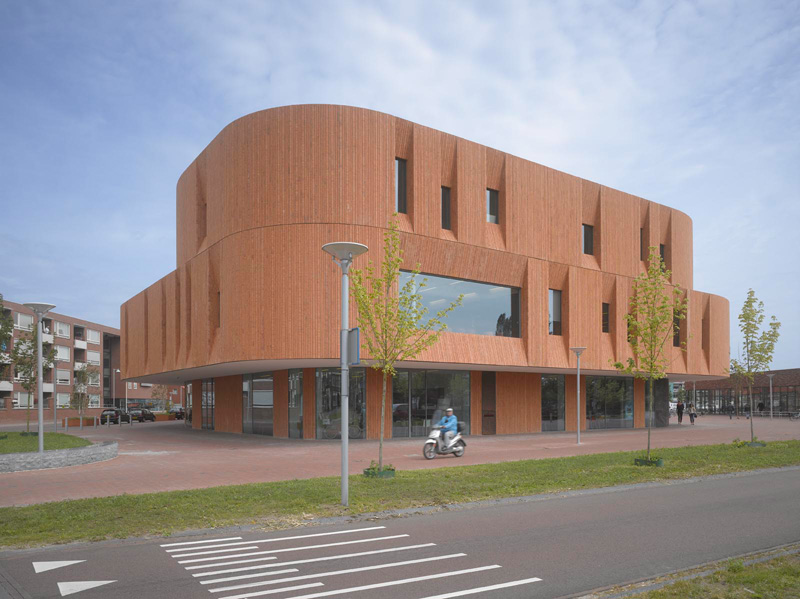
The designer’s description
Atelier PRO was commissioned to design a multipurpose building cultural anchor in line with the character of the region. The small-scale of the Oldambtplein in the city centre posed an additional integration challenge for the big program. Atelier PRO’s strategy involved a sensitivity and connection to the intimate scale of the surroundings. The result is a layered building, without a dominant facade, with gentle angles that play with the laws of perspective.
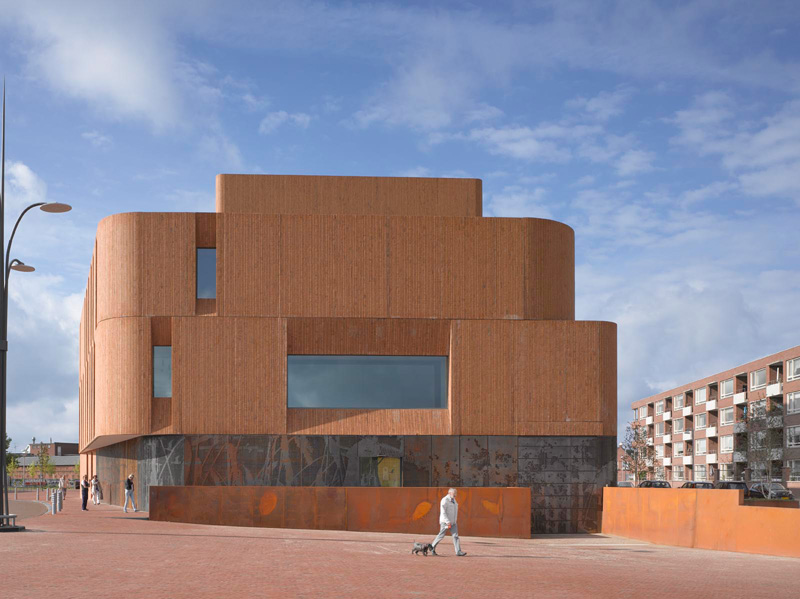
The forms and materials of the Cultural Centre recall Groningen Expressionist architecture from the interwar period. This fits the small scale of the surrounding double-storey traditional masonry houses. The layered, curved edges and overhangs lend the building its unique character. Vertical masonry and deep, sloping window recesses contribute to the strong, bold appearance to the building.
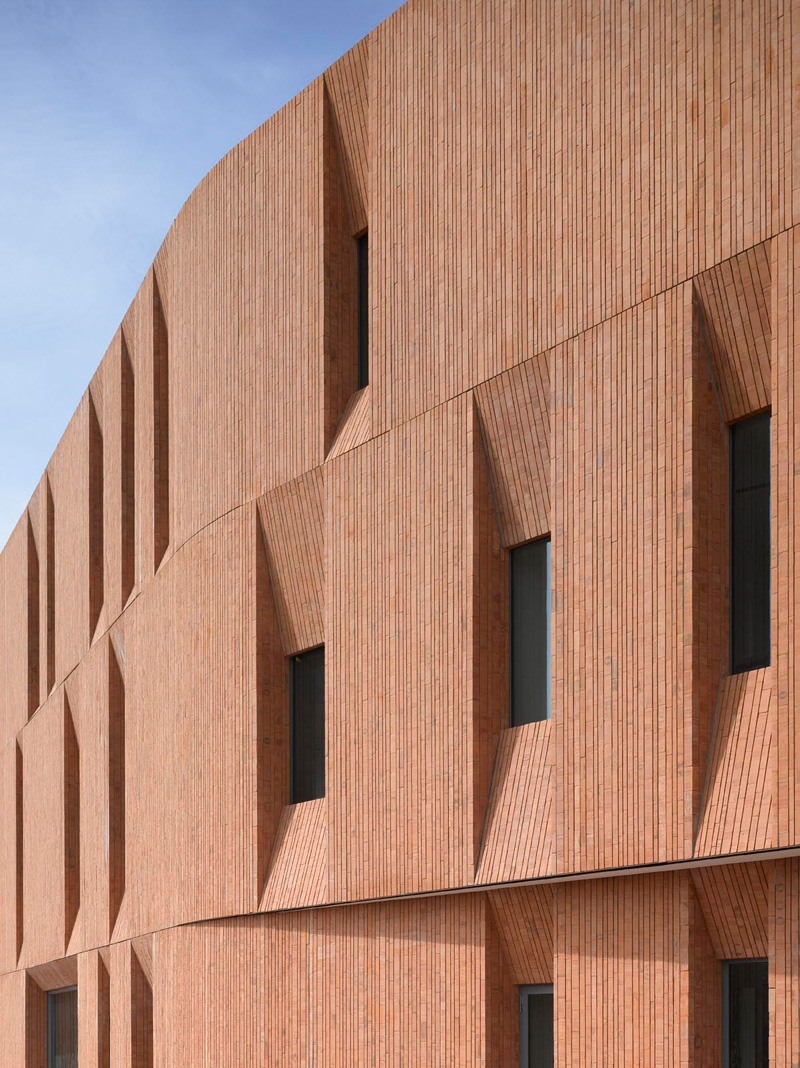
Sunlight falls on the facade throughout the day, resulting in a beautiful surface texture. In the evening, internal light glows from the window recesses and illuminates the building like a lantern. The technical zones in the plinth reflect the connection with the surroundings. The ground floor is clad with brown orange CorTen steel perforated with contours of Groningen’s landscape. This regional palette also returns in the main theatre and public spaces.
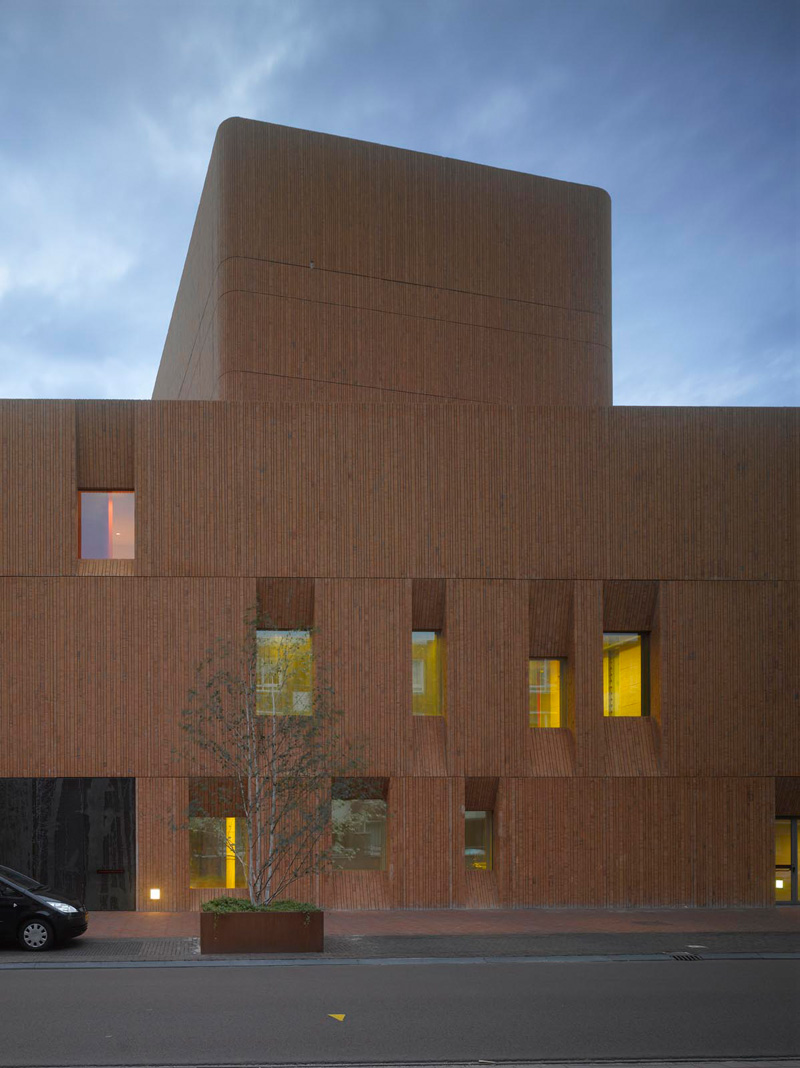
The building is literally interwoven with the city. Oldambtplein continues seamlessly into the entrance of the building. The foyer, which extends until the roof of the building, forms the spine that connects all functions within the Cultural Centre.
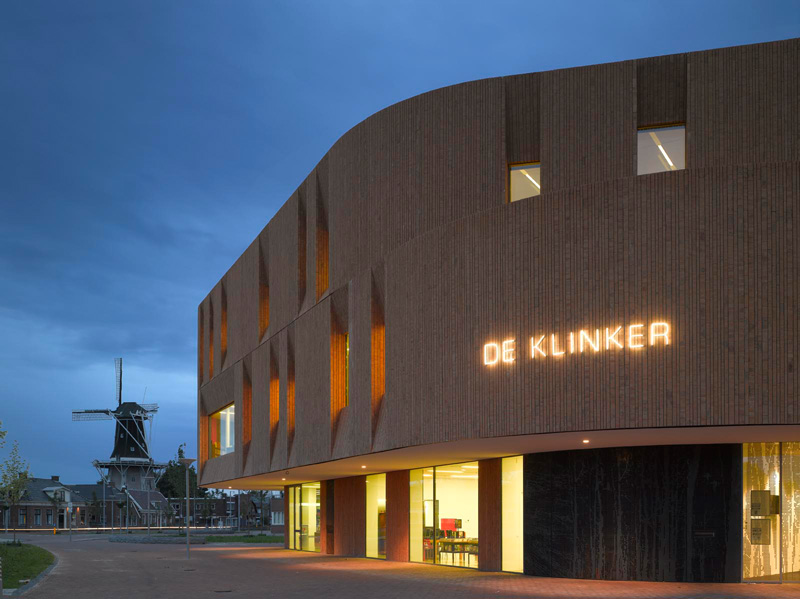
It appears voluminous and inviting thanks to the spacious, curved voids. The rounded theatre wall and dynamic cut-outs of the voids are visible throughout. Skylights bring daylight, which changes throughout the day, deep into the building.
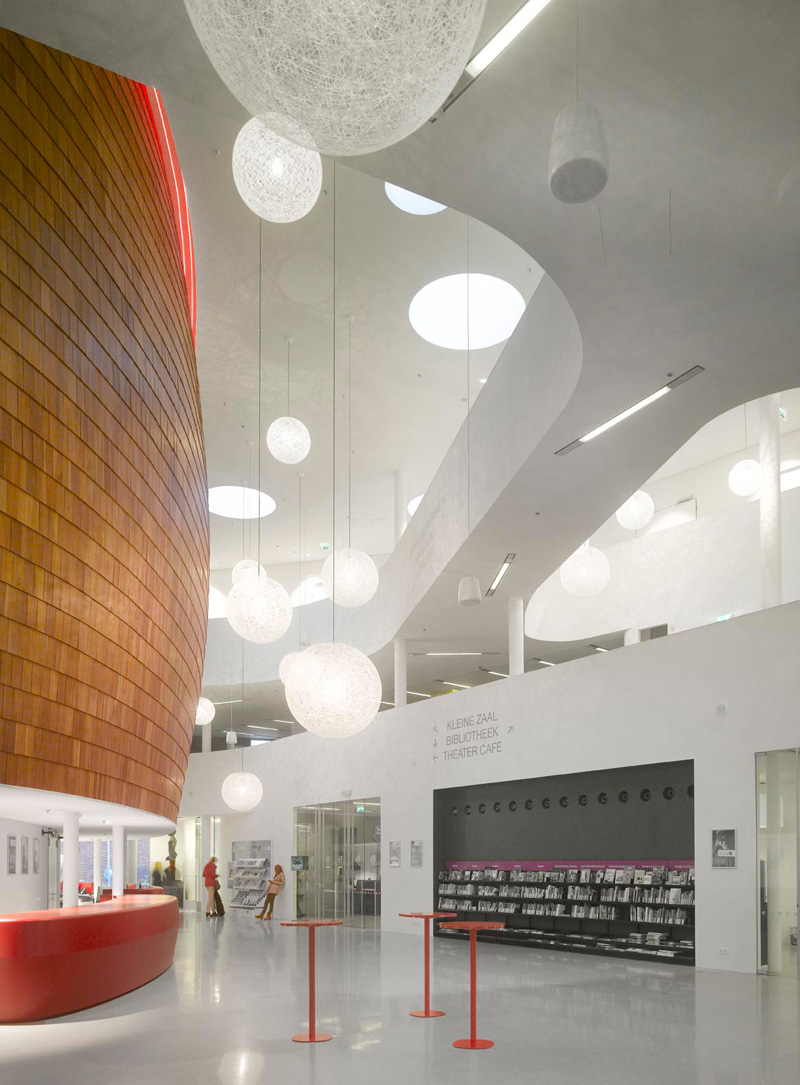
Even though the spaces are flexible and may be used in unpredictable manners, the technical features of the building enable their simultaneous use without noise interference. The main theatre can host major music or theatre productions and the black box theatre can be used for chamber music, films or conferences.
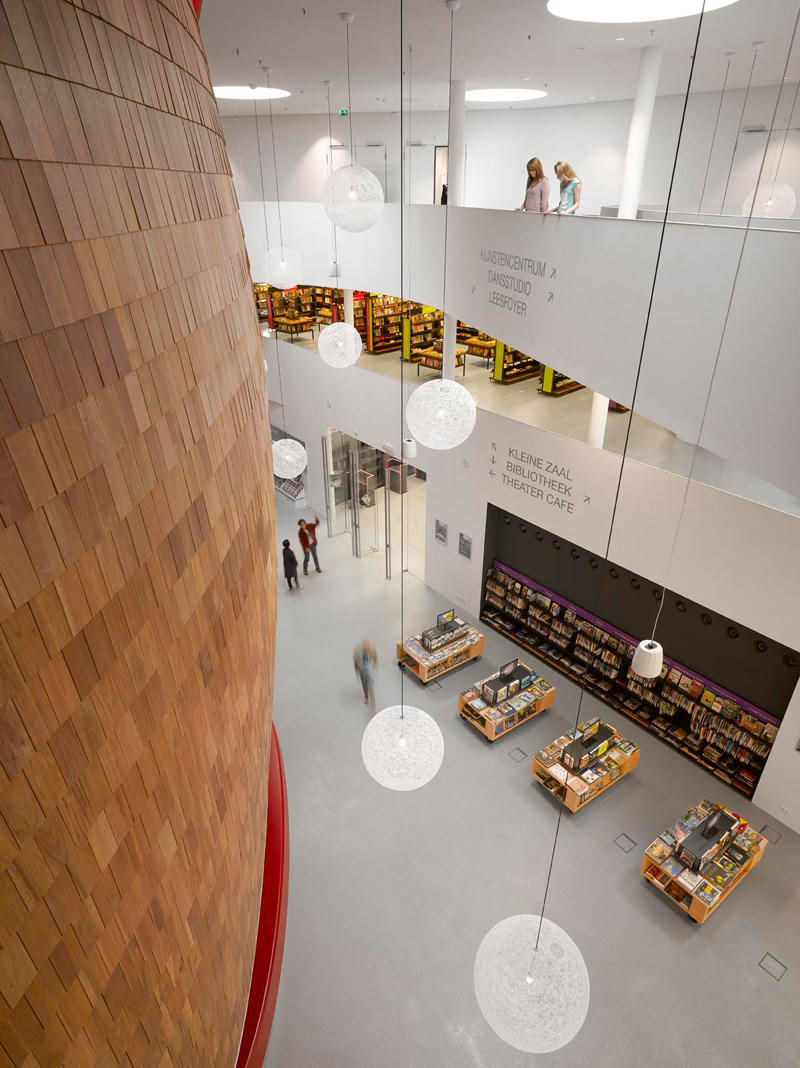
The building’s use is not focused on one single moment per day, as in a conventional theatre; through its different functions such as a theatre, music school, library and cafe, the building truly operates around the clock. Performances, meetings, concerts, drum lessons or quiet work in the library: they can all happen simultaneously, in harmony.
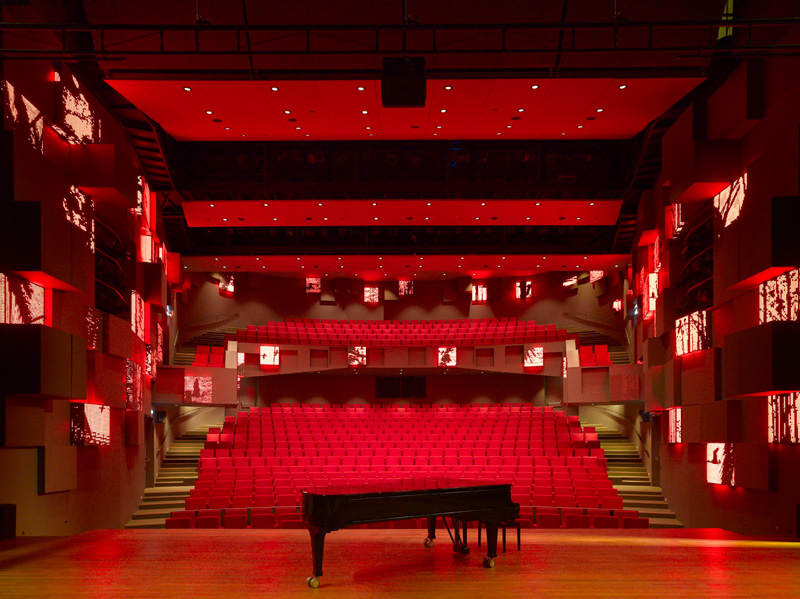
The main theatre is the most intimate space. Lighting elements printed with landscape images lend the interior a fairy tale-like atmosphere. Colours vary from cool blue to soft yellow and bright red. The extended fly tower enables to minimal distance between the audience and the stage – a unique feature of the theatre. Nowhere else in the Netherlands can performers come so close to the audience as here. The upper theatre, with its large window, is an ideal black box that can accommodate theatre performances but also chamber music, films or seminars.
