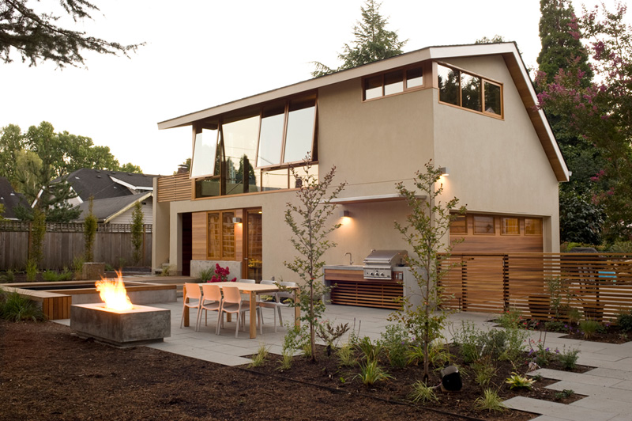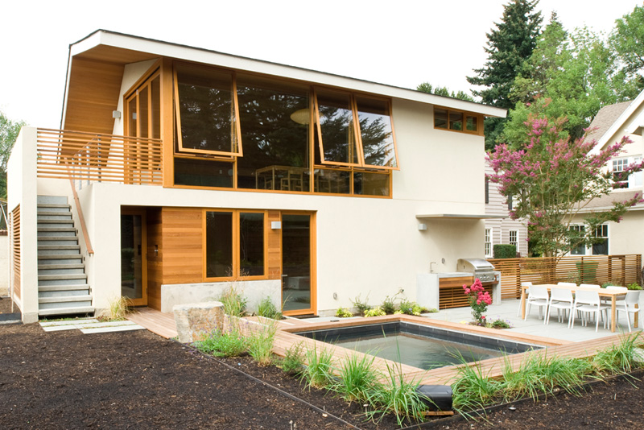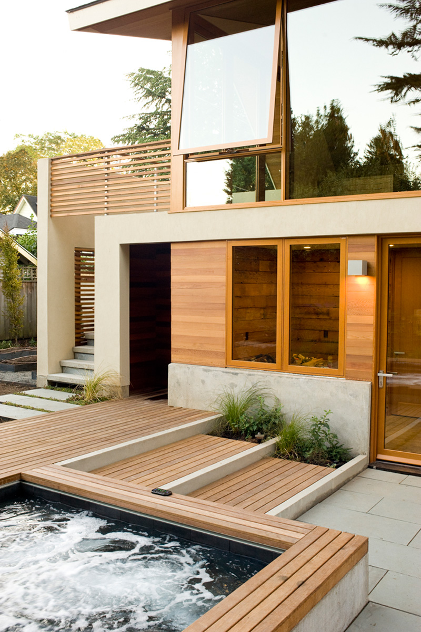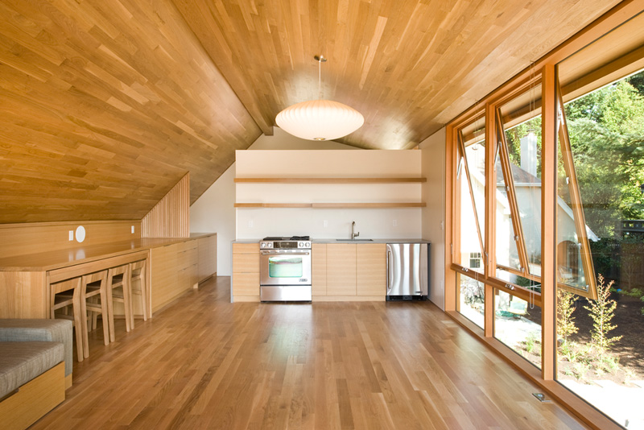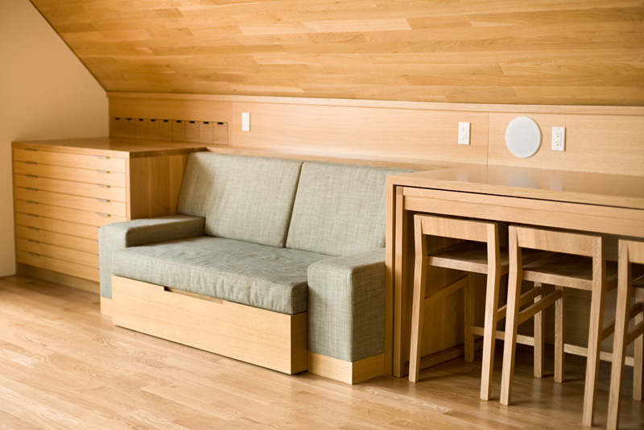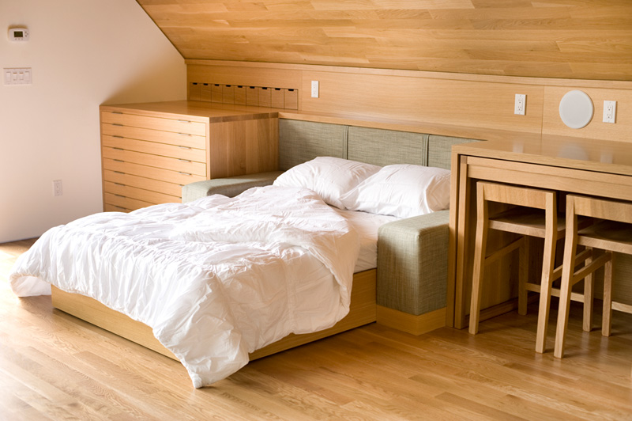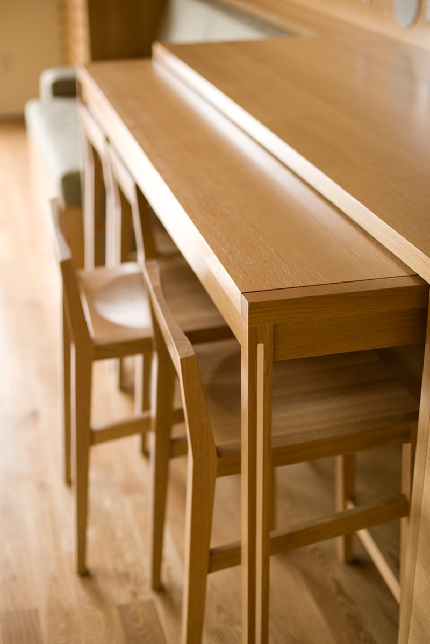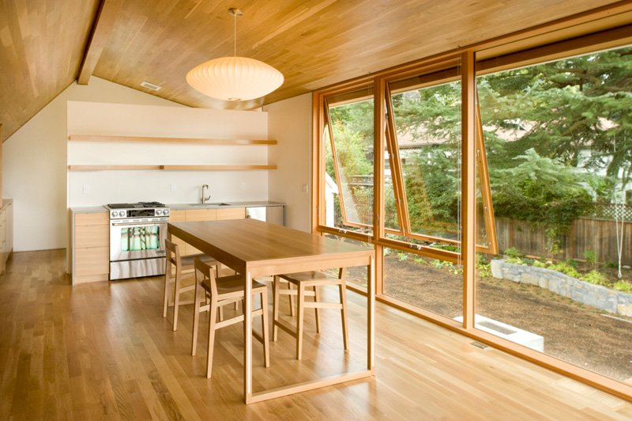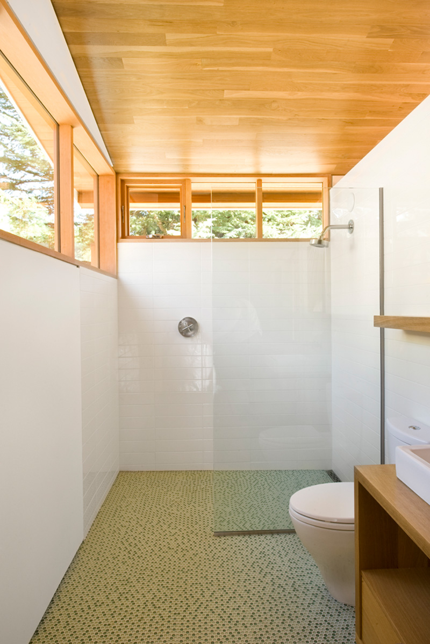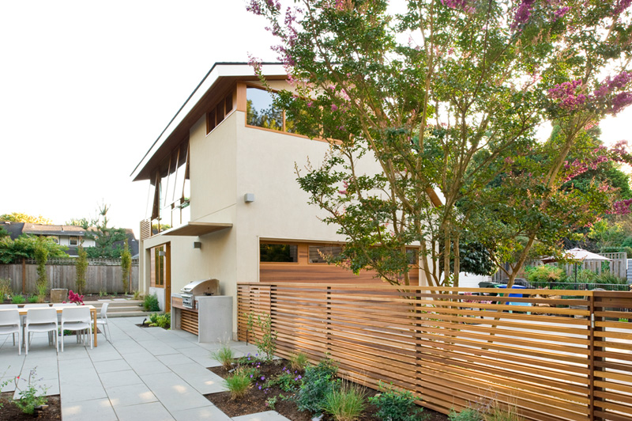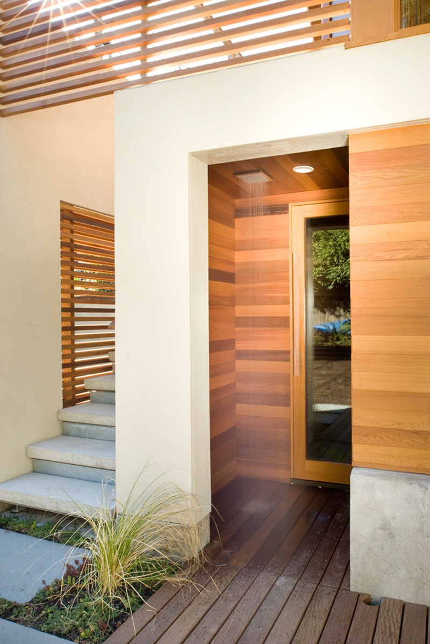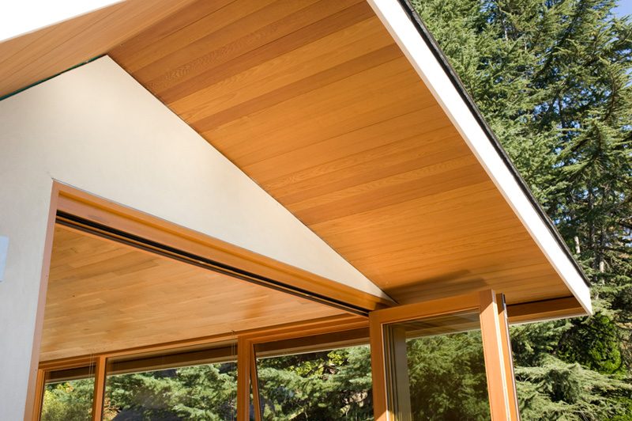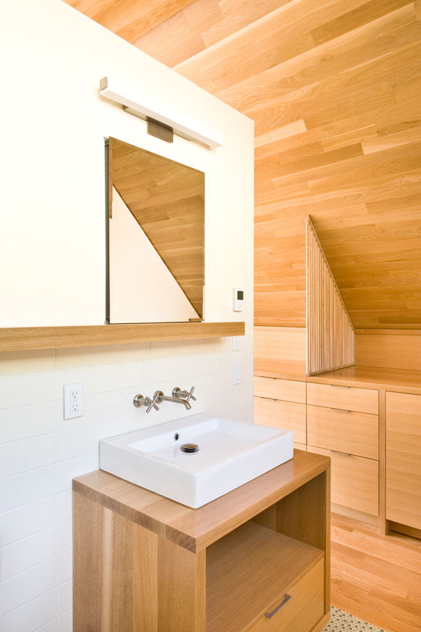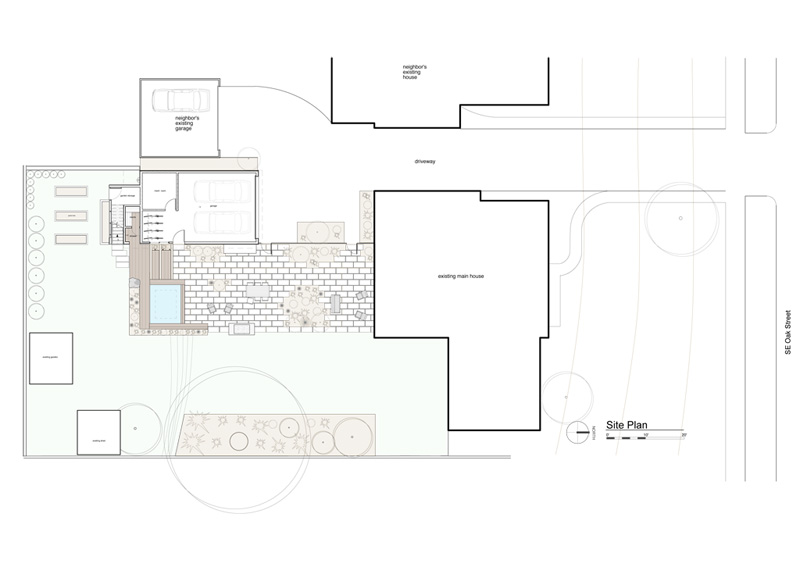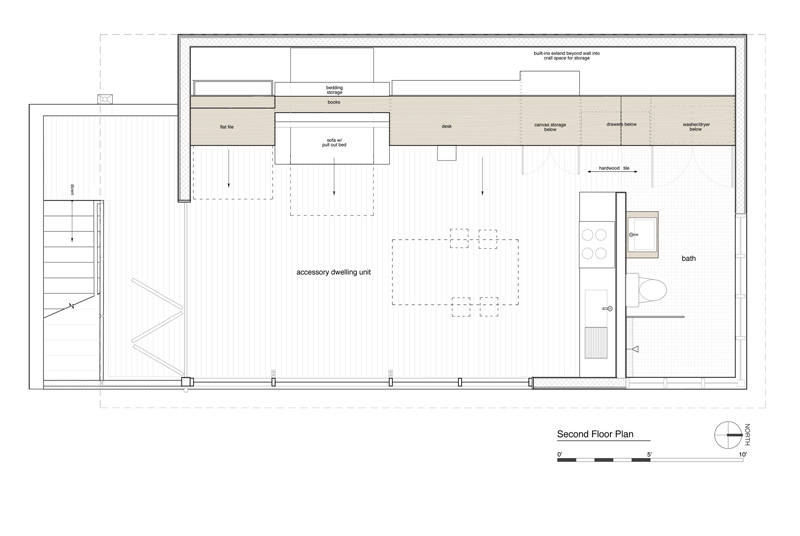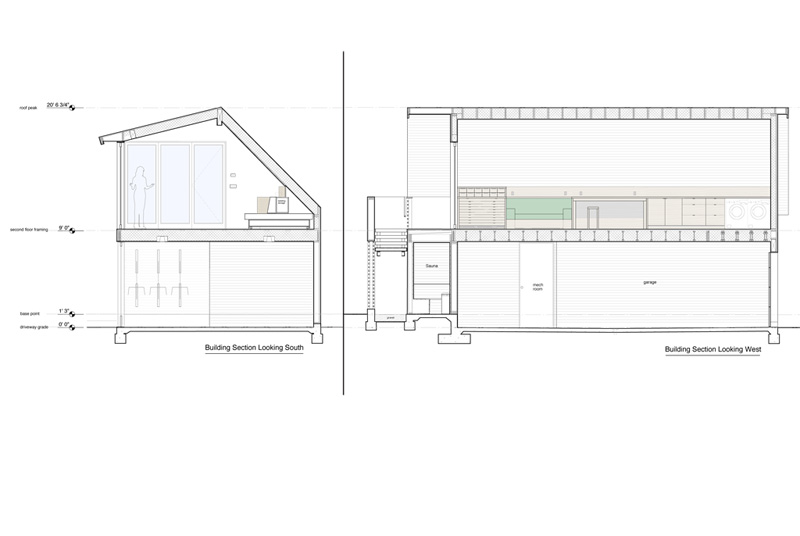PATH Architecture have designed the Laurelhurst Carriage House, a garage that has a studio apartment above, located in Portland, Oregon.
The architect’s description
With a high attention to detail, craftsmanship, materials and light; the studio provides a versatile space to be used as an artists studio, a guest house, or an apartment.
The building mass helps to frame an outdoor space in the clients backyard where we created a place to entertain friends and relax with family.
The backyard became an extension of the house to be enjoyed in both the summer season with outdoor kitchen and dinning as well as the winter month with a in-ground spa, sauna and outdoor shower.
Design: PATH Architecture
Construction: Kaiser Group, Inc.
