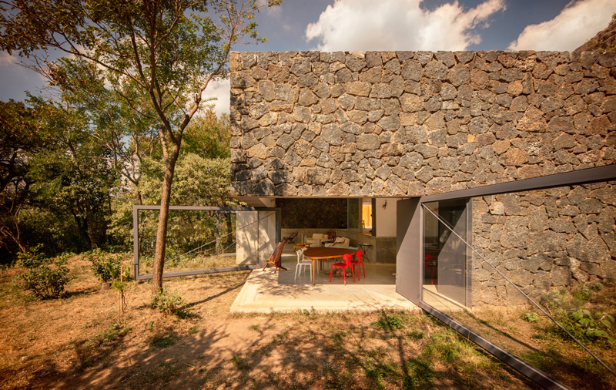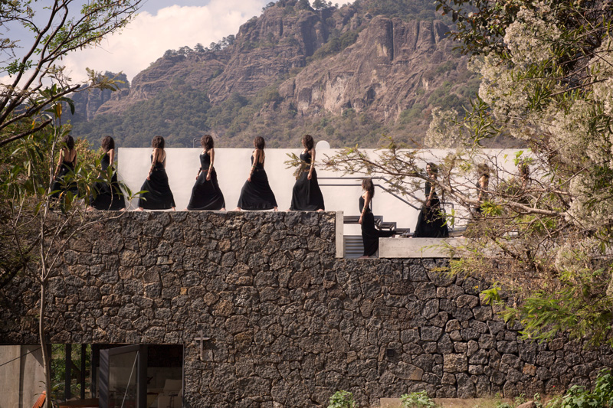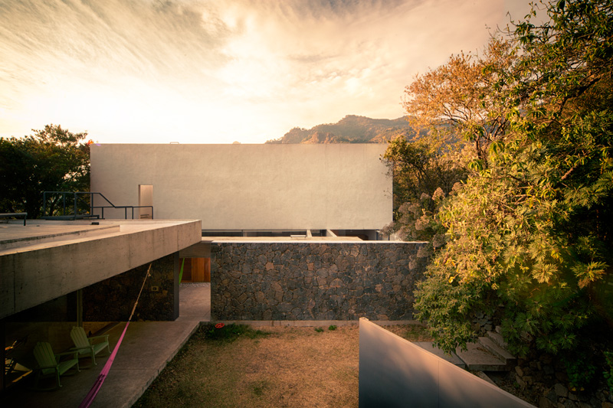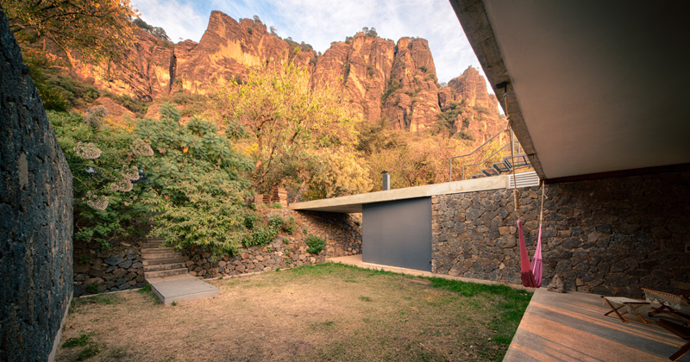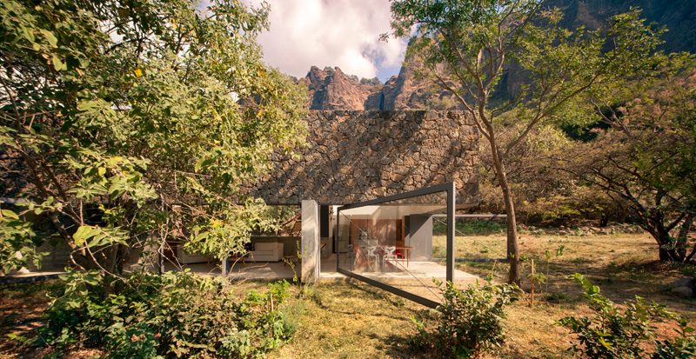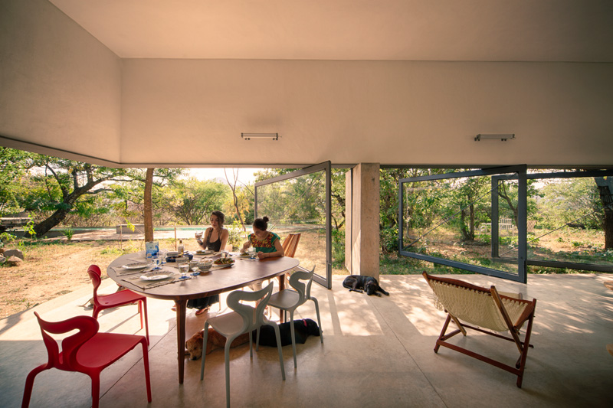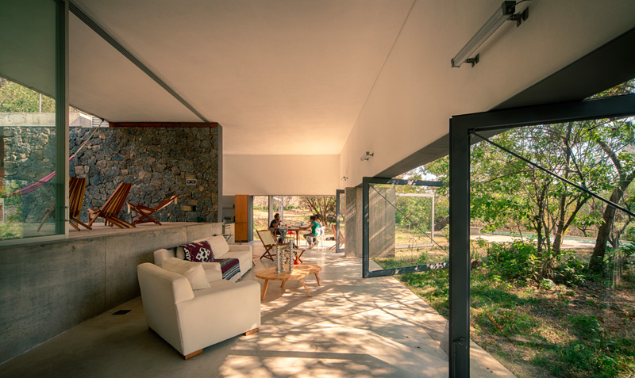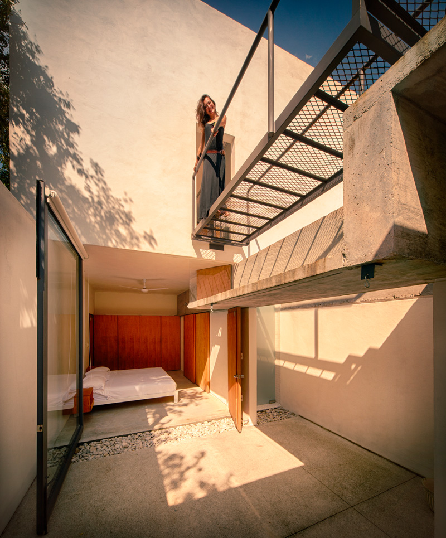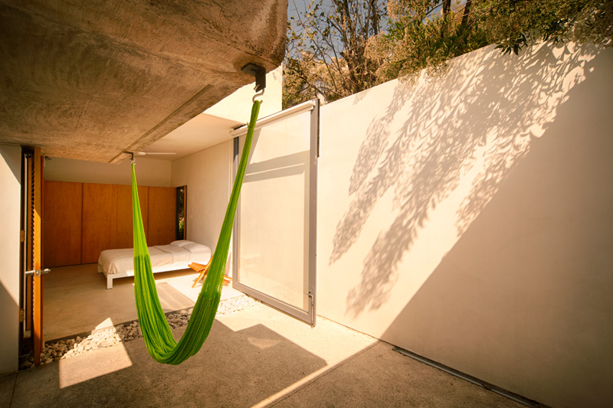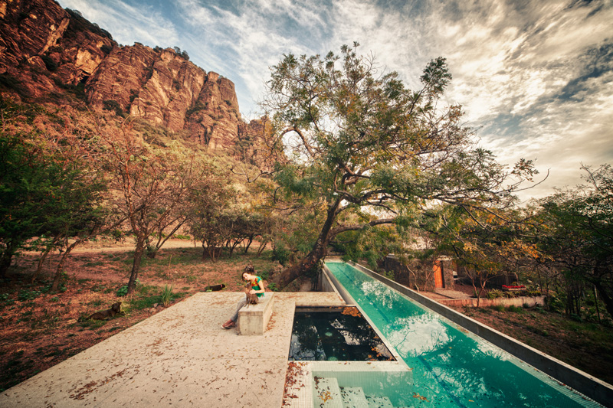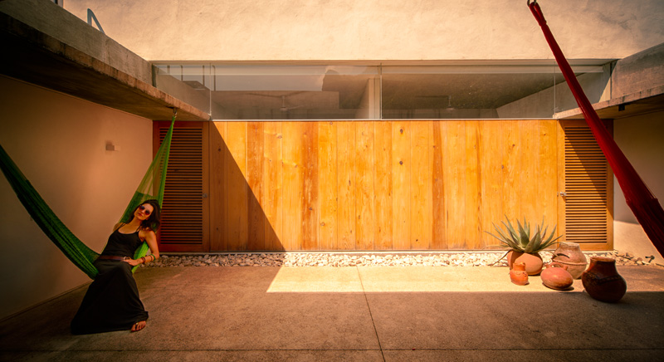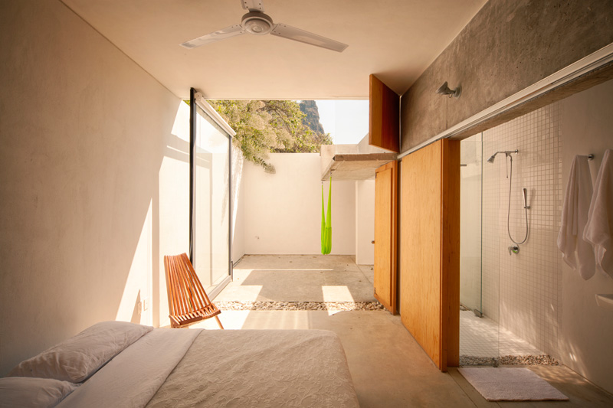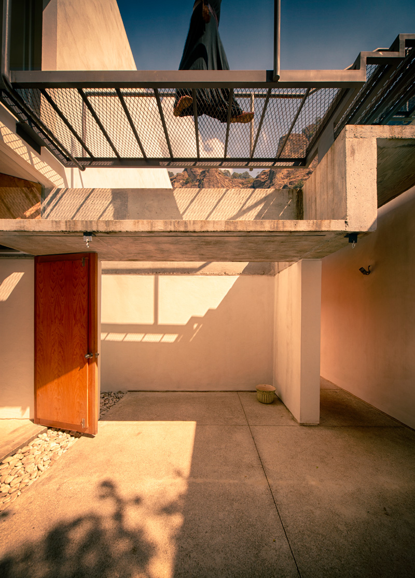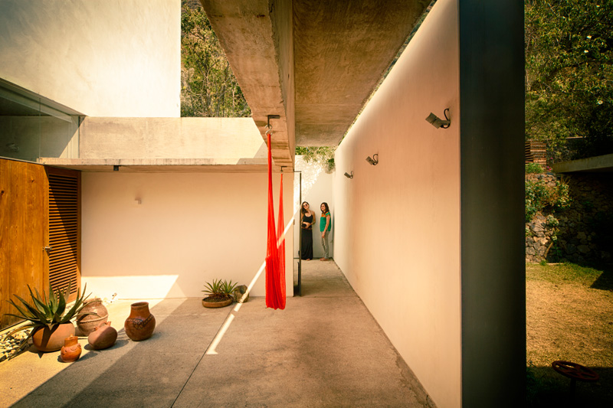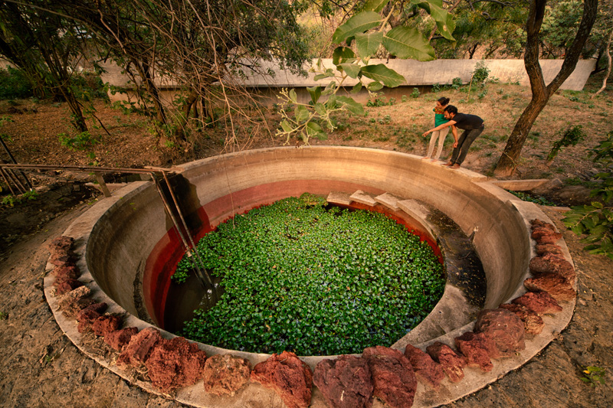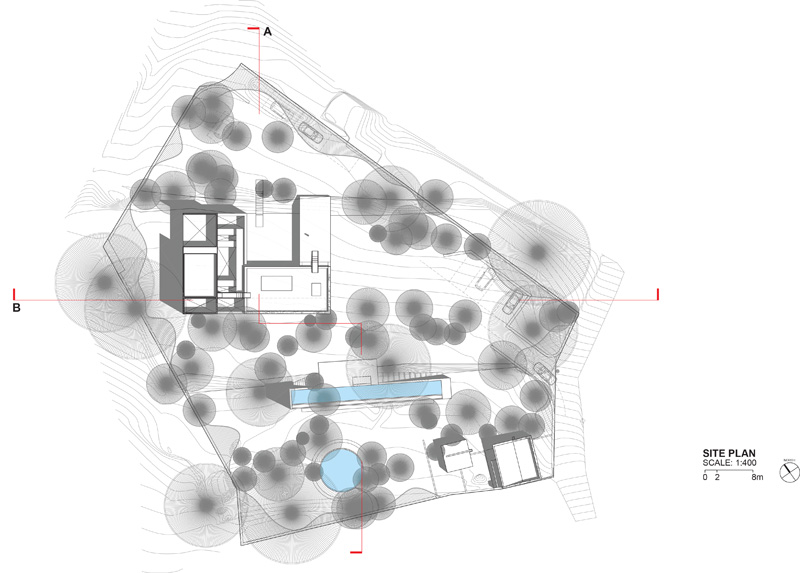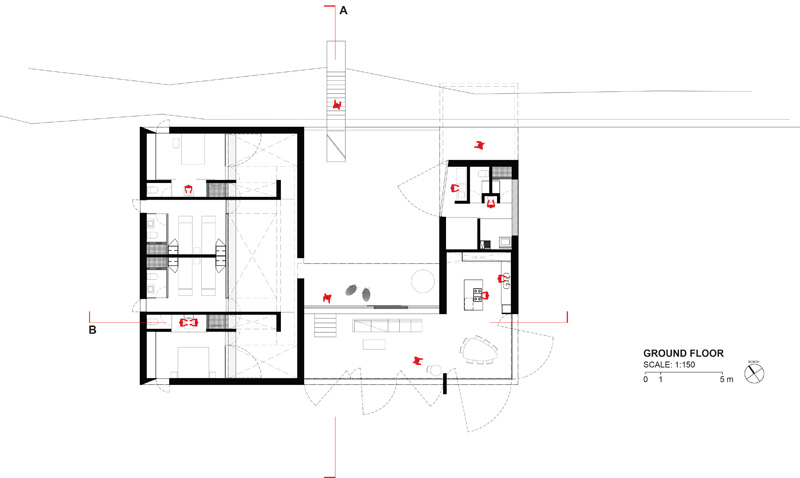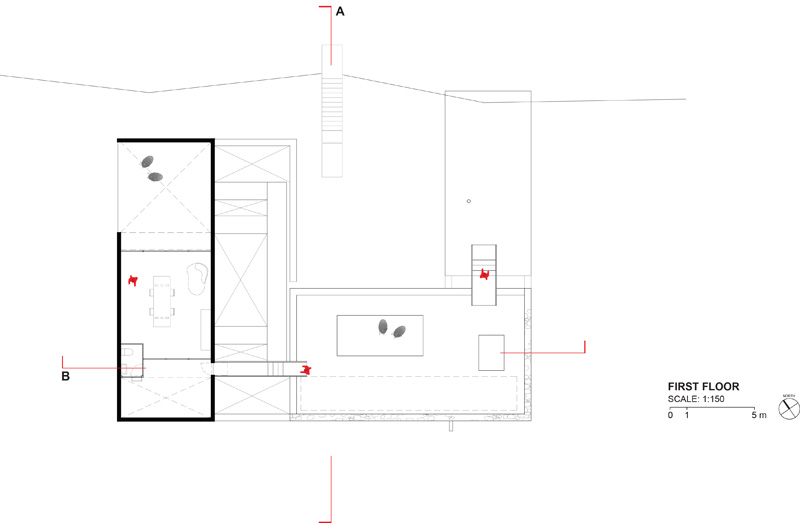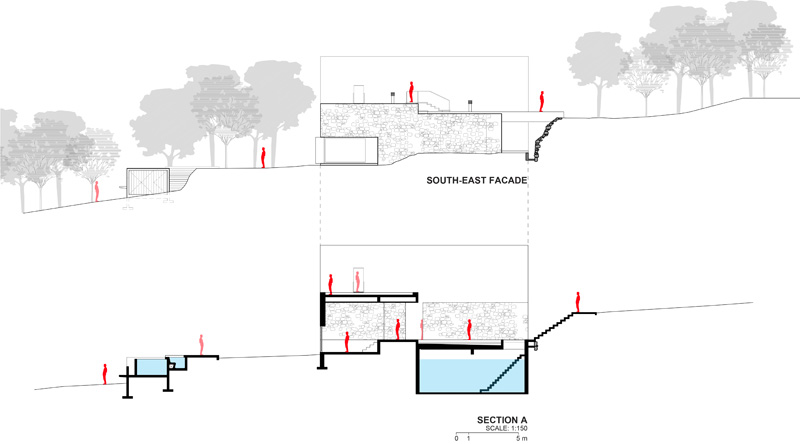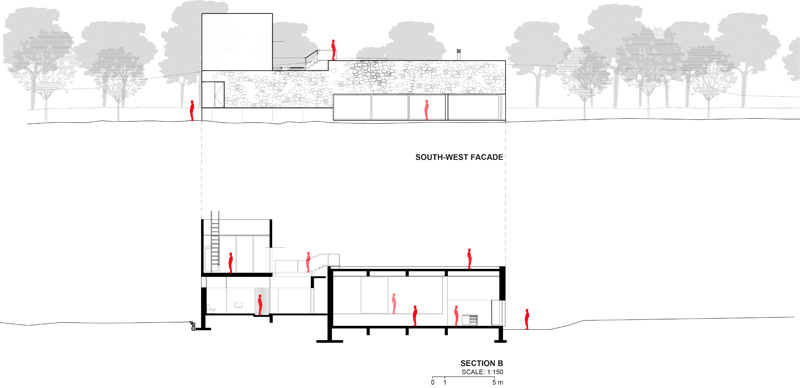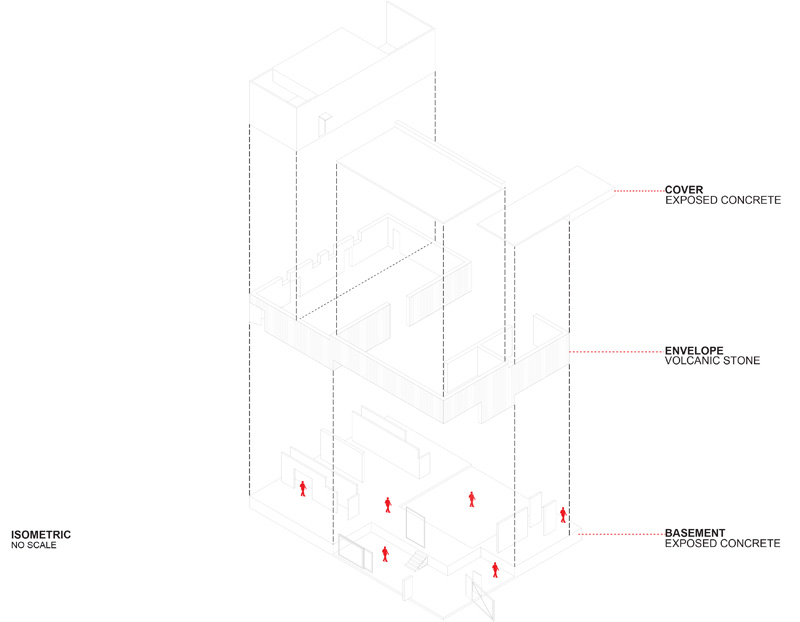Architecture firm EDAA have designed Casa Meztitla, a home that features large pivoting doors that open up to the surrounding natural landscape Tepoztlán, Mexico.
The architect’s description
Casa Meztitla is an intervention of a natural scenario. It showcases the luxurious value of leisure, the tropical weather, the intense sunlight, the smells of nature, the over 500 year-old landscaped terraces and the ever-present rock mountain: El Tepozteco. It is context in itself.
The house, built out of rough stone, crawls low under the trees, aligned with the vegetated-covered stone slopes. It is the creation of pure space within the natural space.
It has an introverted living yet is continually open to its surroundings. Only two elements reveal its existence to the outside world: the colorful bougainvillea flowers showing randomly through the trees’ dense foliage, which mark the plot’s perimeter; and the massive and monolithic white box that emerges through the treetops.
Architecture: EDAA | Estrategias Para El Desarrollo De Arquitectura
Design team: Luis Arturo García, Jahir Villanueva, Juan Hernández, Ana Rodríguez, Antonio Rivas, Diego Ruíz Velasco
Construction team: Luis Arturo García, Jahir Villanueva, Hans Álvarez
Consultants: PBS Ingenieros (structural engineering), MS (soil mechanics), Bimsa Reports (cost engineering), Descarga Cero (water management)
Photography: Yoshihiro Koitani, KUU Studio
