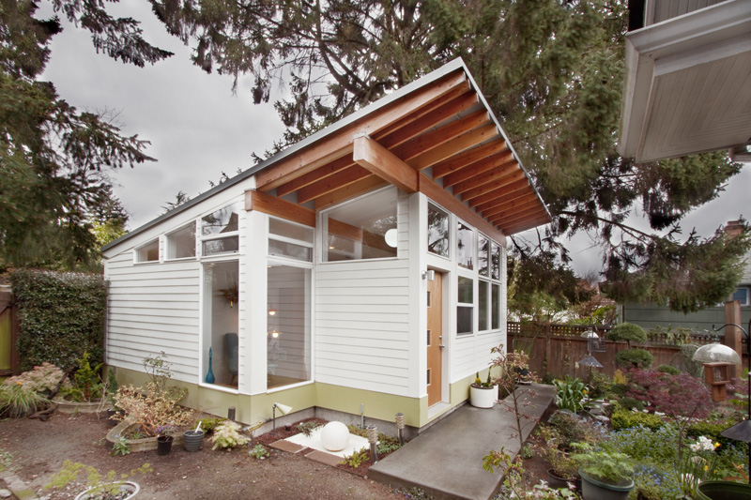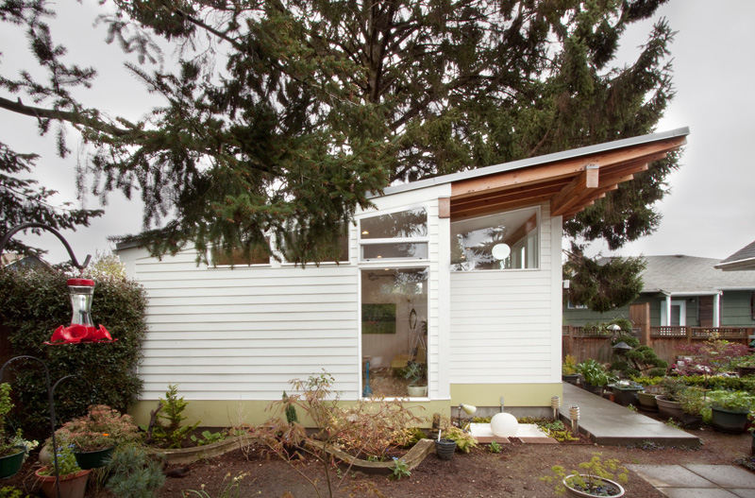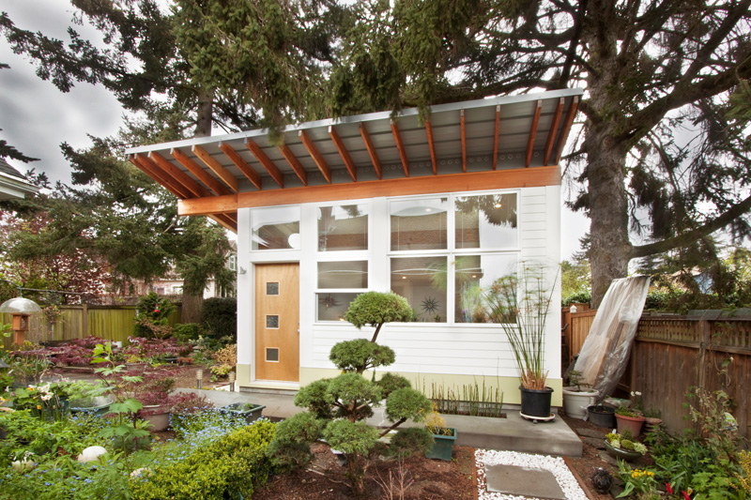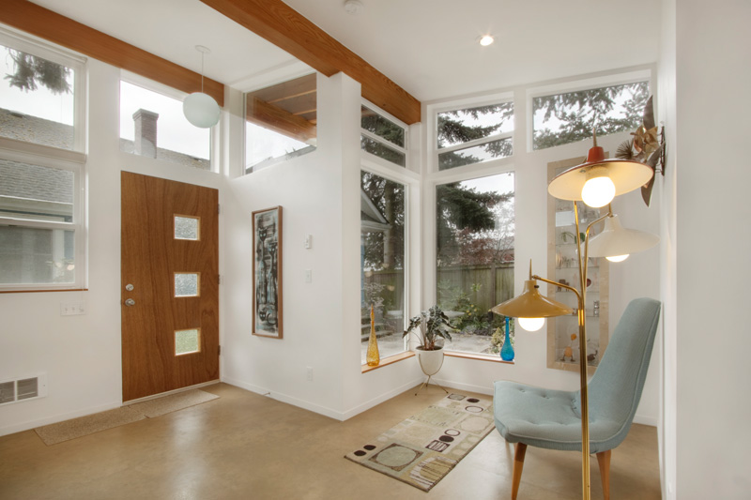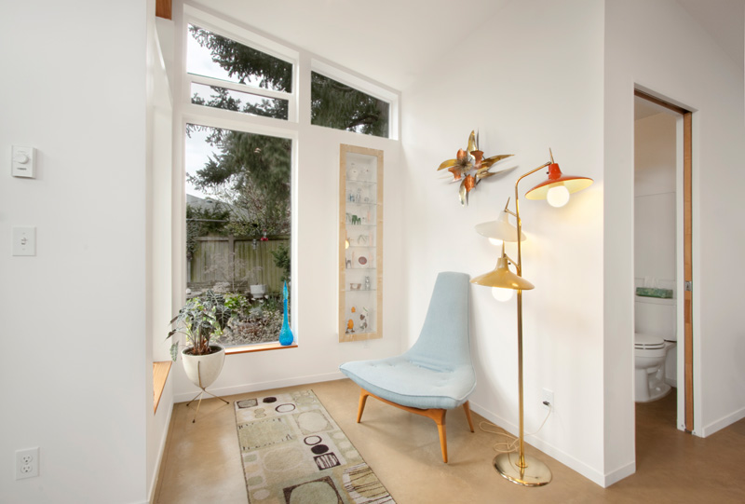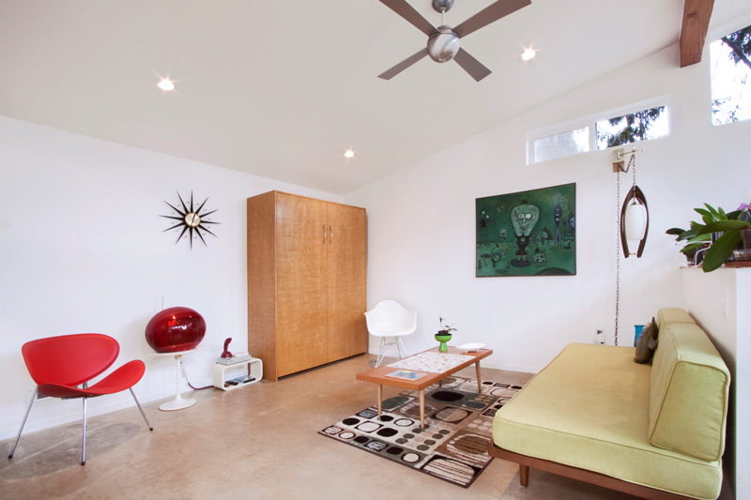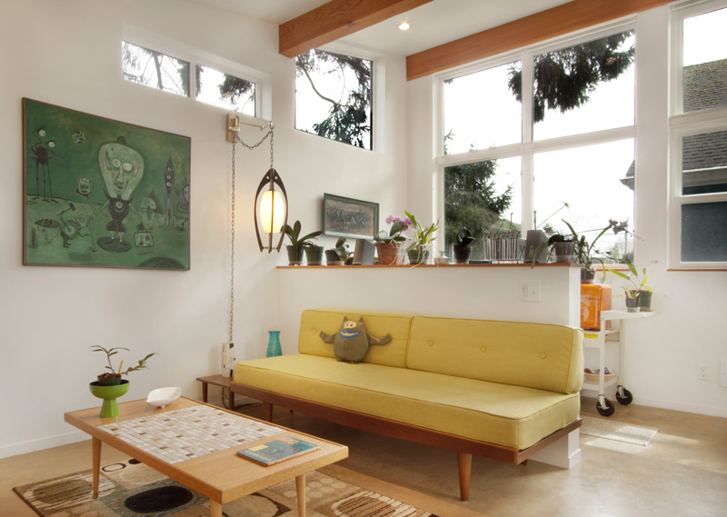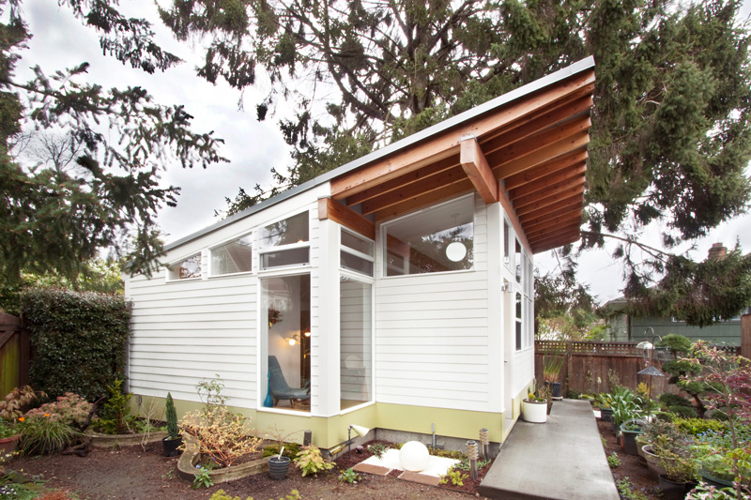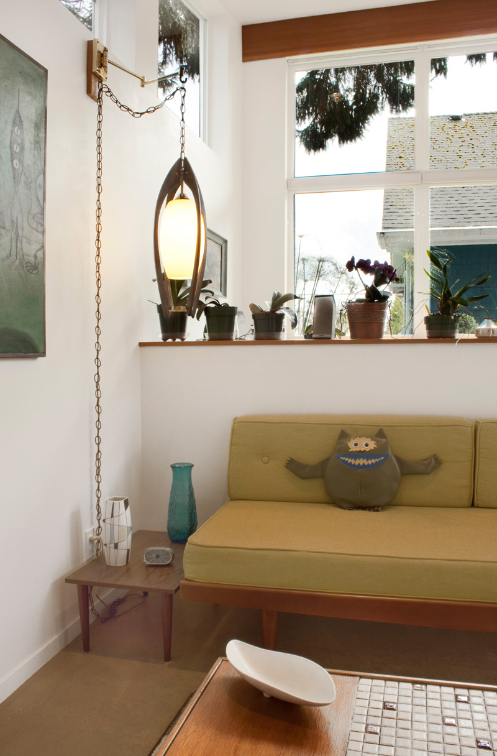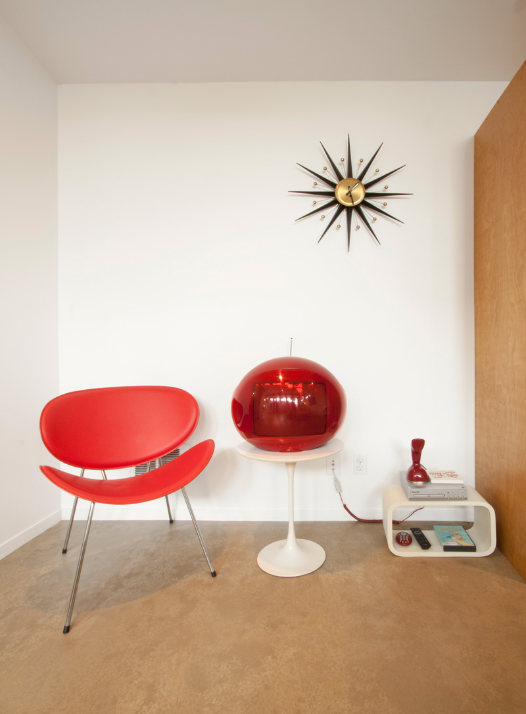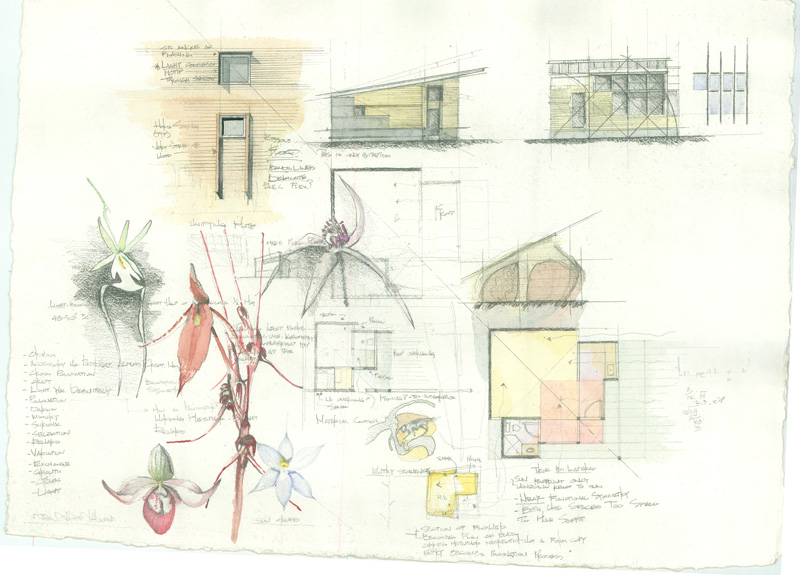First Lamp were asked by their clients to design a small building in their backyard that could be an art studio and for taking care of orchids.
The designer’s description
The creative springboard for this project was taken from its primary function: a studio for painting, sculpture, and the care of orchids. Learning about orchids themselves uncovered many possible parallels between buildings and flowers.
Rhetoric on orchids and buildings both tend to trope human anatomical terms, so pages of flower books are filled with words like “column foot,” “lip,” and “skin.” More commonly, vocabulary typically seen by architects as relating to buildings such as “structure” “symmetry”, “wall” also appear.
Of greater impact, though, was the understanding of the importance of pollination. Orchids owe all of their structural variety and striking beauty to the genetic evolutionary tasks of attraction, deception, and manipulation of insects to achieve cross-pollination.
This revelation quickly led to the metaphor of the building as an orchid, with its inhabitants seeking nectar and becoming unwitting couriers of its pollen. The exterior skin, circulation, window patterns and volume of the building all imitate an orchid trading nectar for survival, while visitors are lured into the building by the promise of creative release and leave both satisfied and armed to affect change in the world.
The Orchid Studio is a detached space for a couple needing a place for art and gardening. The studio was designed in the rear yard of the couples main residence in the Ballard neighborhood of Seattle.
The success of this project hinged through the close collaboration between First Lamp and the client. The client is an avid collector of vintage 50’s modern furniture and wanted their studio to reflect that passion.
Natural light and a flexible space for gardening, painting and guest quarters played a large roll in how functionally the space needed to respond to the program.
Design: First Lamp
