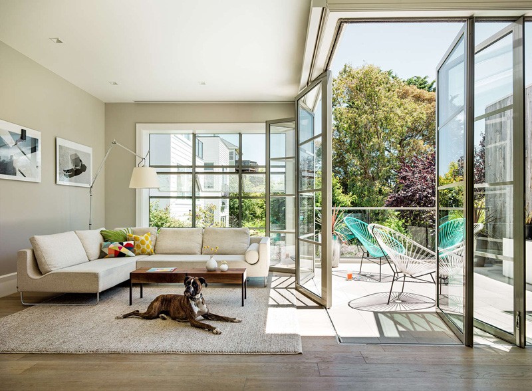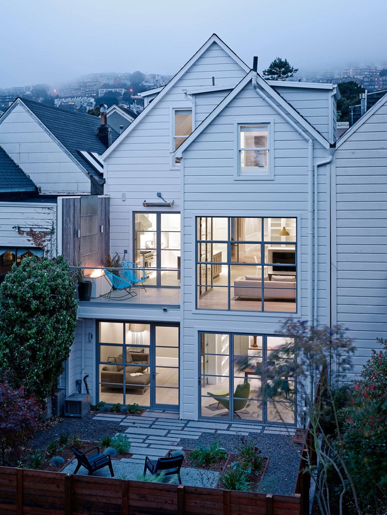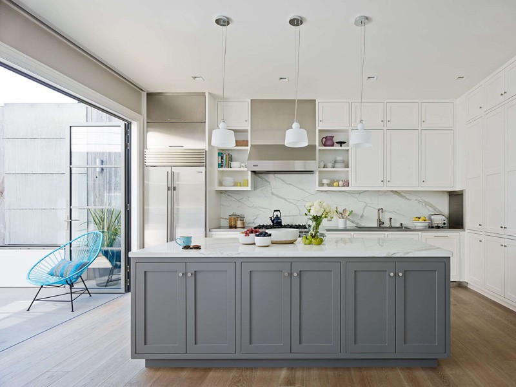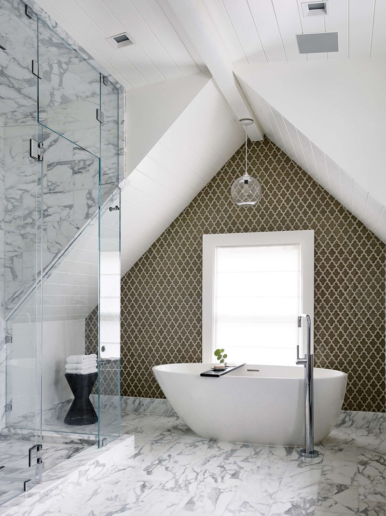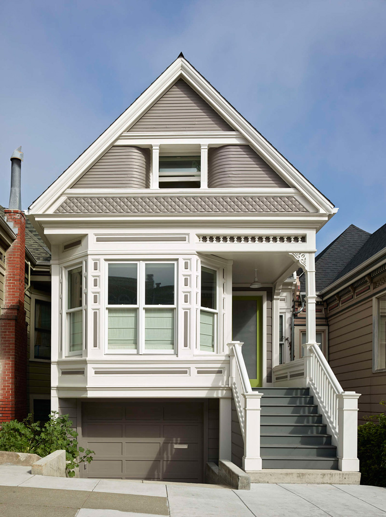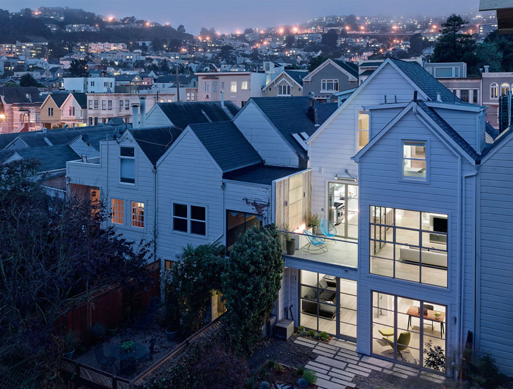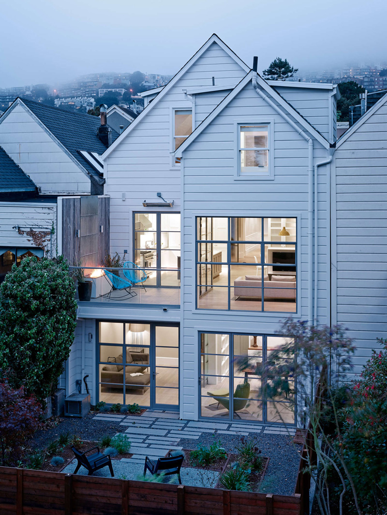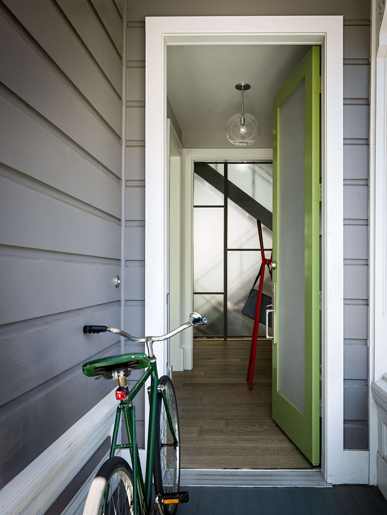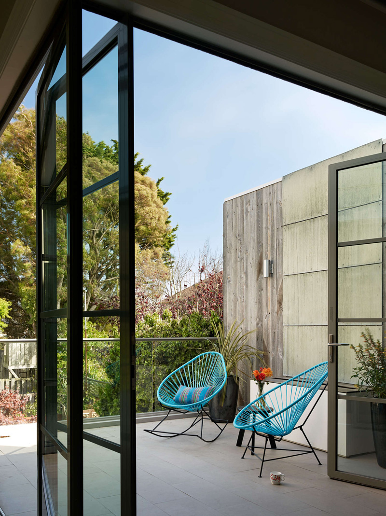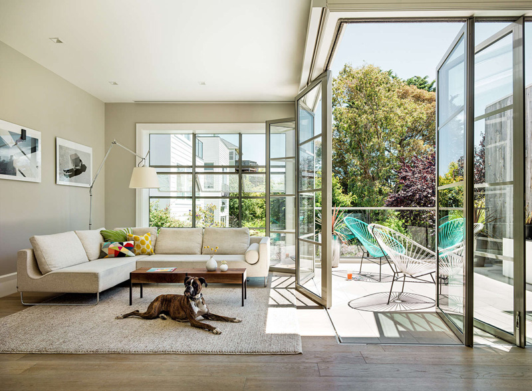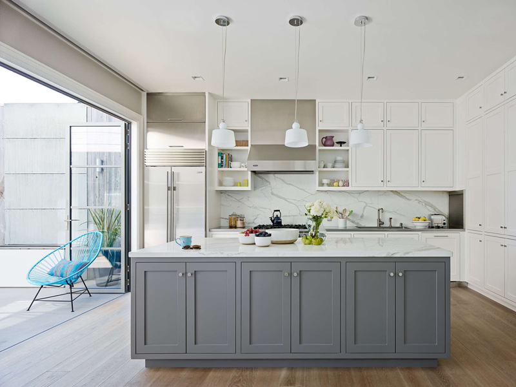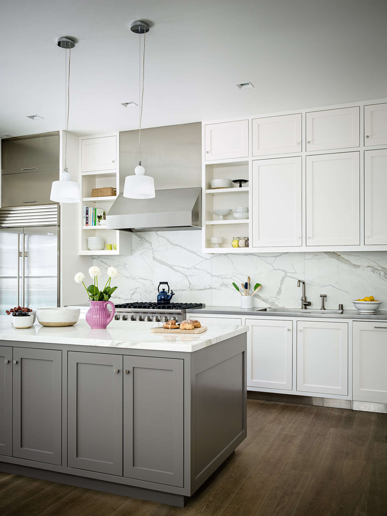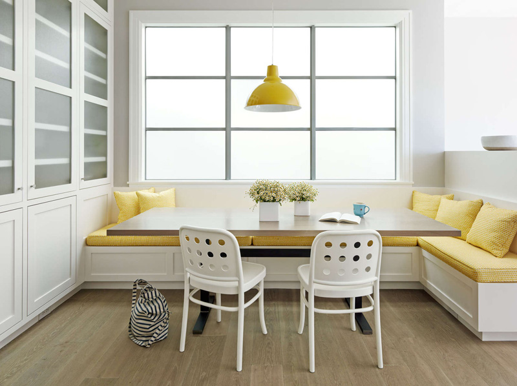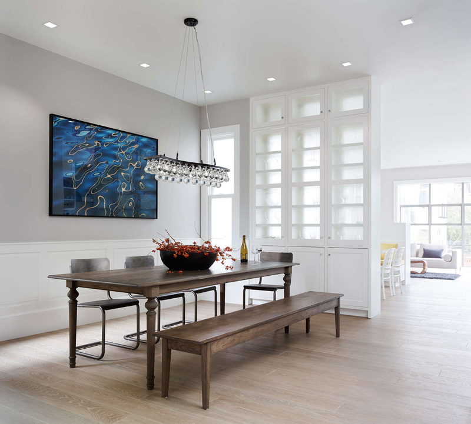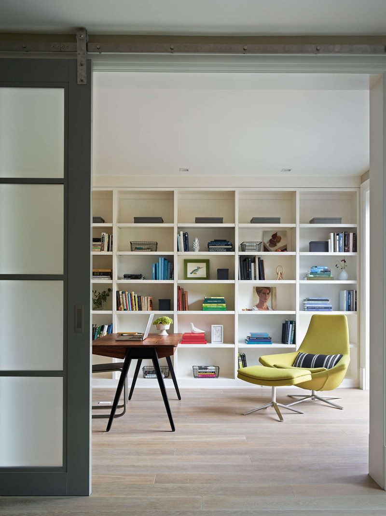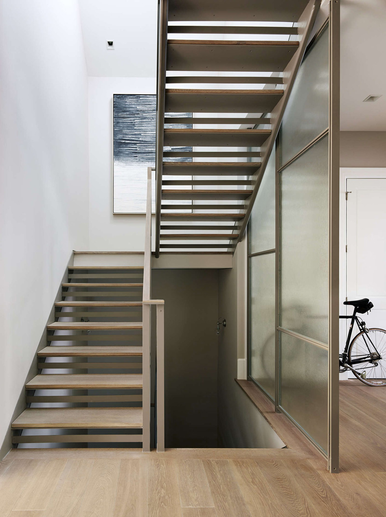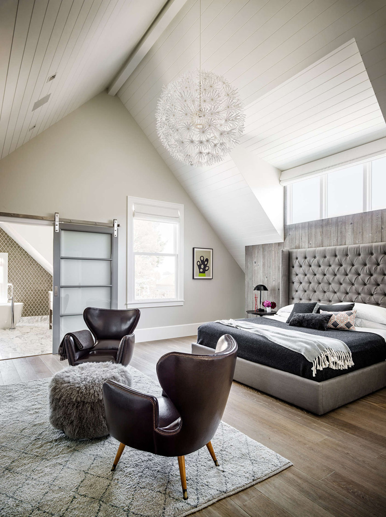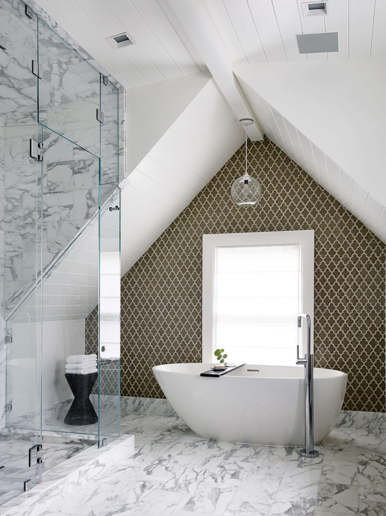Feldman Architecture designed the remodel of this multi-storey home in San Francisco.
Feldman Architecure’s project description
This complete remodel to a classic San Francisco Victorian set about to respect the grace and character of the original house while infusing a modern sensibility of space, light and materiality.
The front facade of the house was kept largely intact; only a bright green door with a translucent polycarbonate panel hints that the building is anything other than original. Once inside, though, visitors are greeted by a steel and glass screen that obscures a central stairway. Lit from large skylights above, the open-riser stair brings light into the core of the building.
At the rear of the main level, walls were removed so the kitchen, breakfast nook and family room are open to each other.
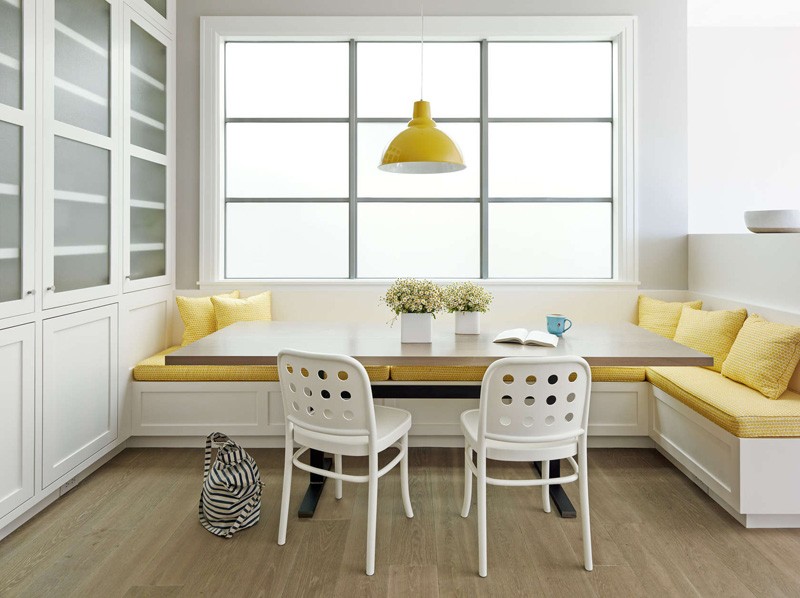
All, in turn, are oriented around a deck, the metal doors to which completely retract so that the deck, family room, kitchen and eating nook can function as one large room on nice days and evenings.
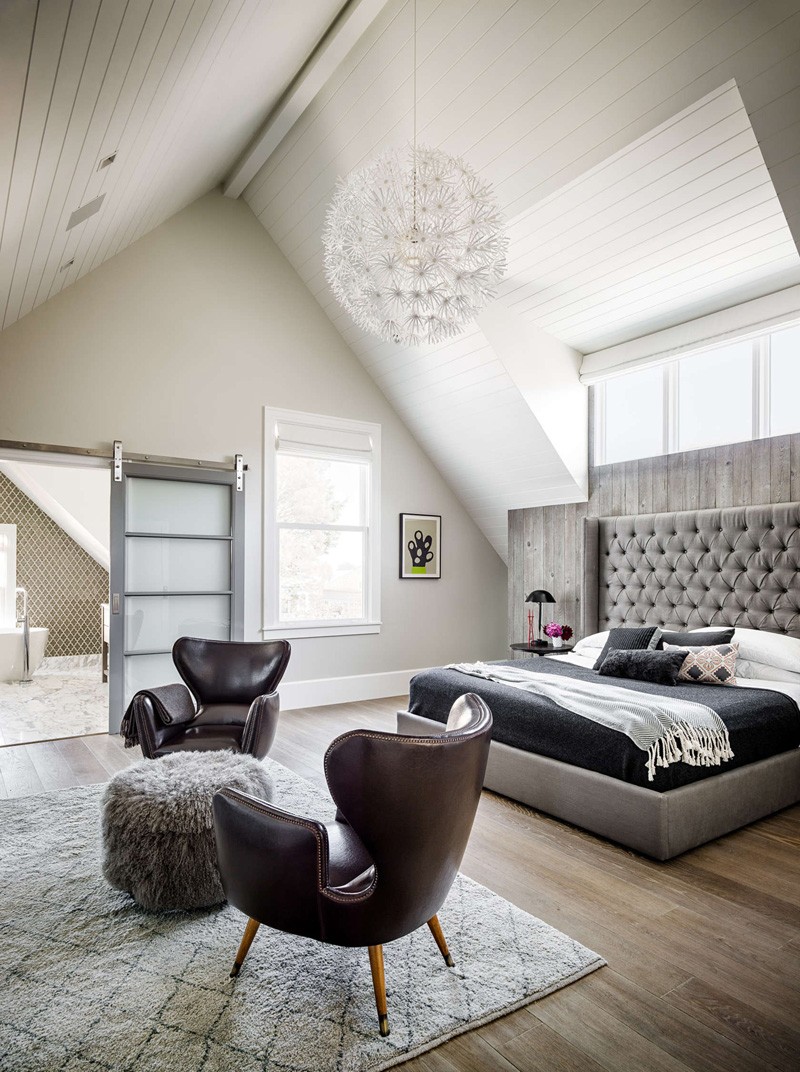
On the top floor are several bedrooms, including a spacious master bedroom with wood-paneled vaulted ceilings plus a master bath with a free-standing tub and glass-enclosed shower.
The lower level includes an office and media room, both of which open directly to the backyard. The office is lined with shelves for the client’s extensive book collection.
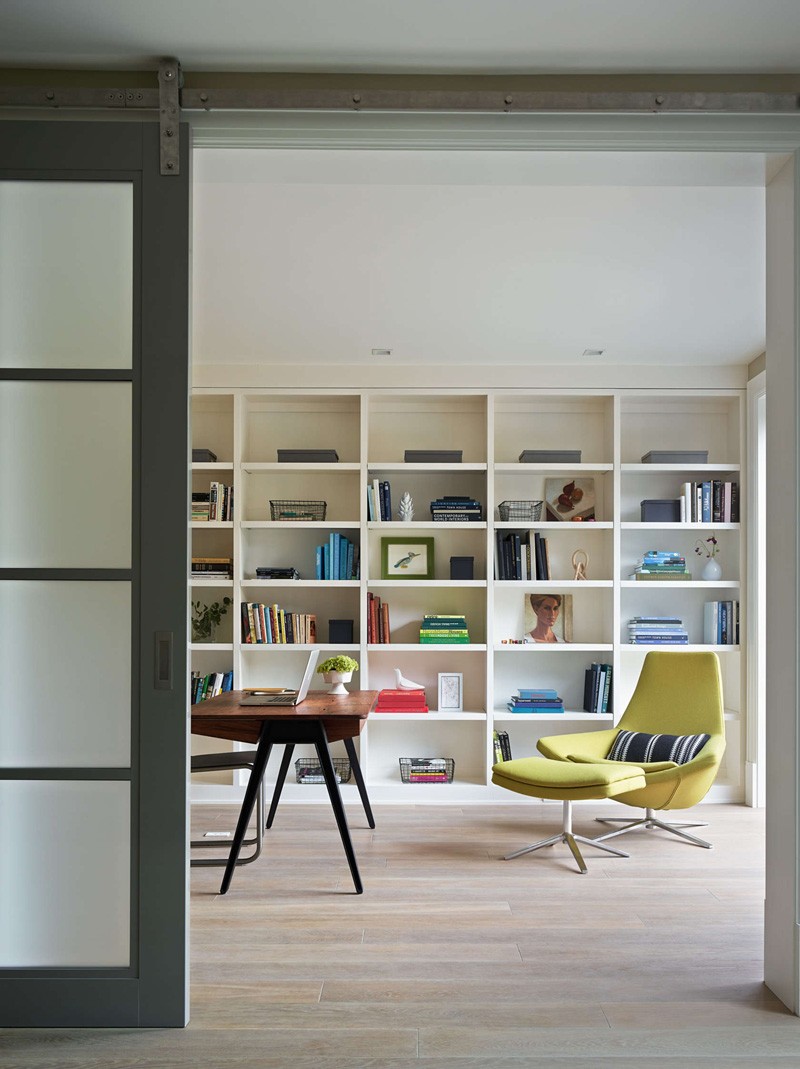
Throughout the house a palette of greys, white, steel and glass, with occasional pops of color, unifies the spaces.
Architects: Feldman Architecture
Photography: Joe Fletcher
