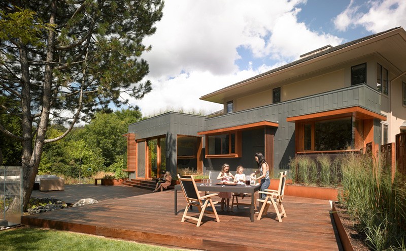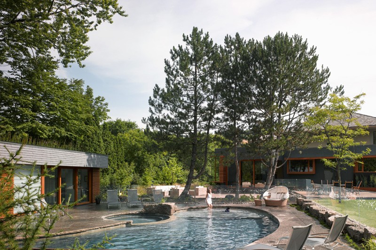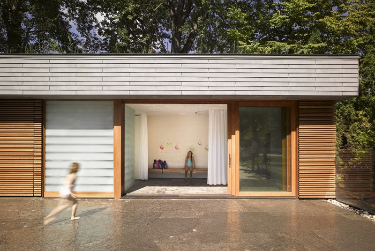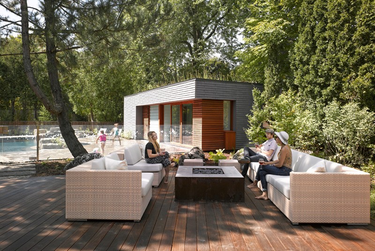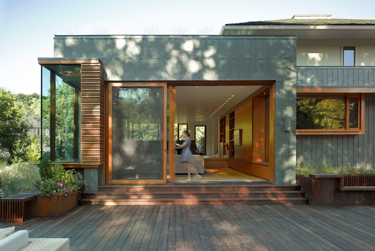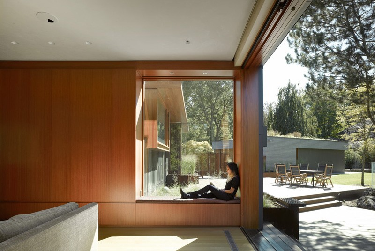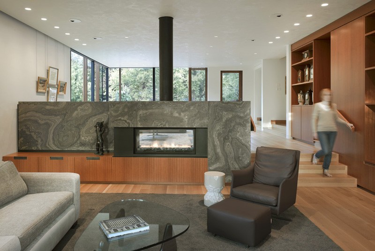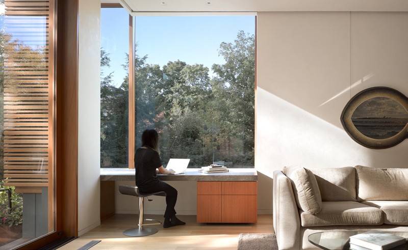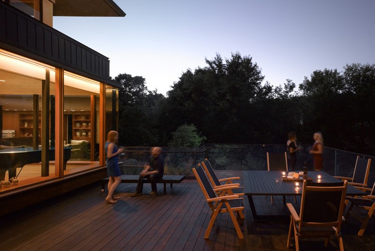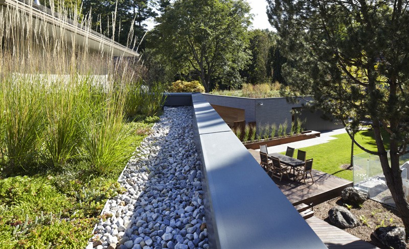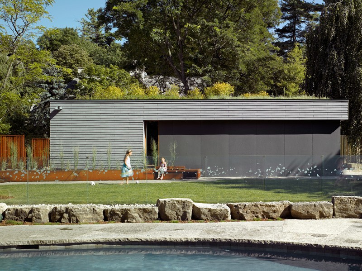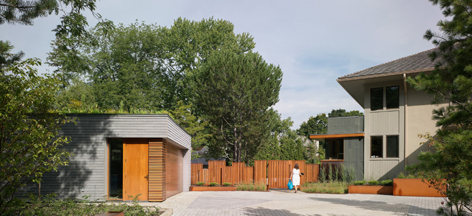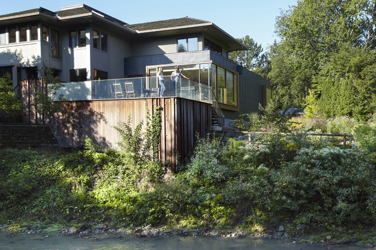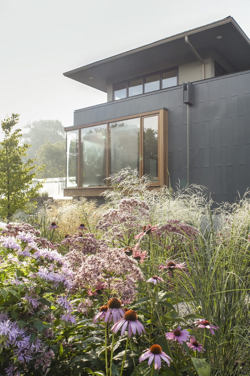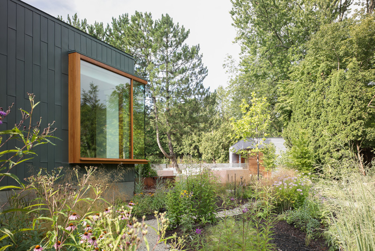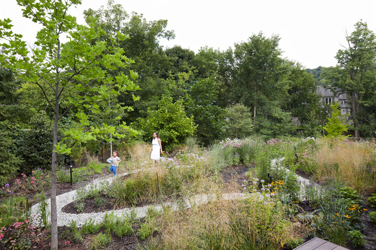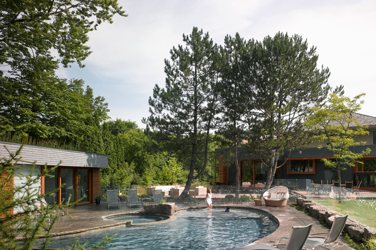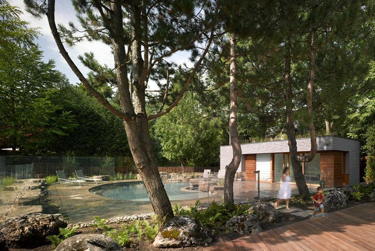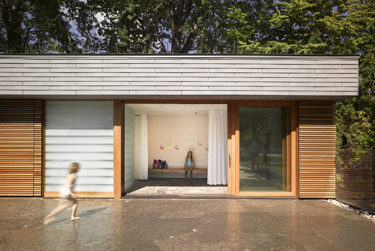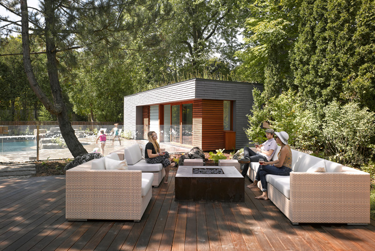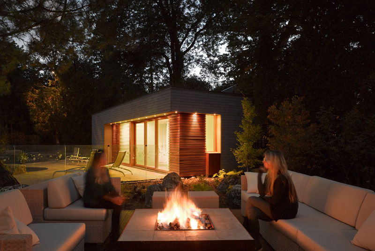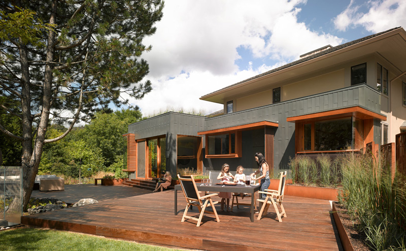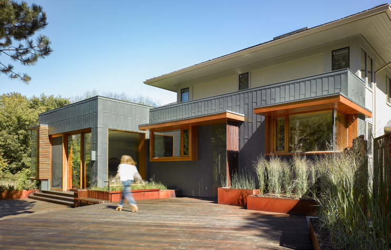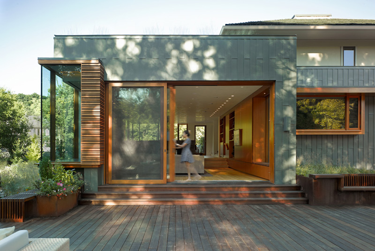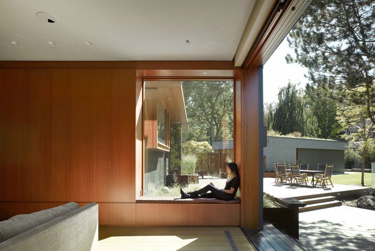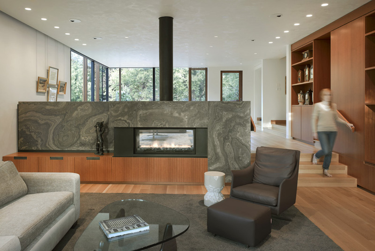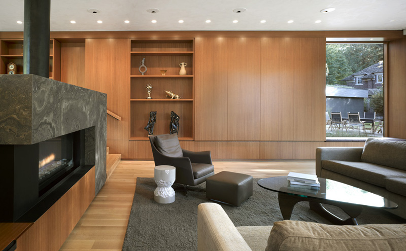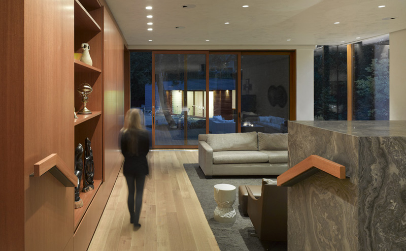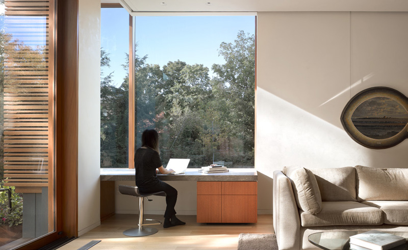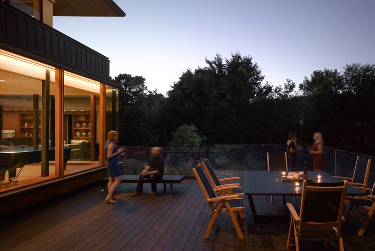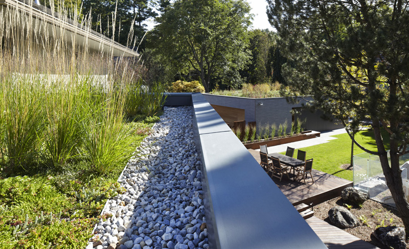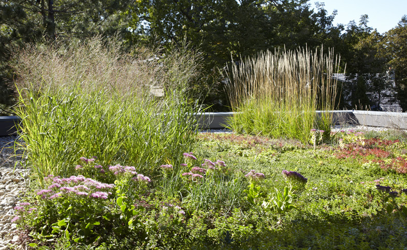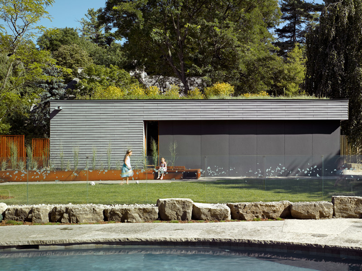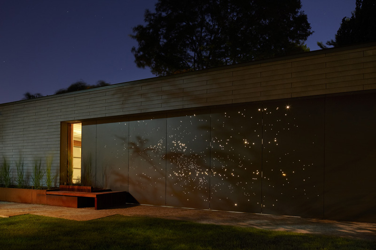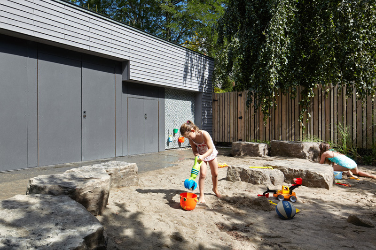LGA Architectural Partners designed a renovation and addition for the Don River House, a home located in Toronto, Canada.
For the extensive landscaping around the property that has a variety of outdoor spaces, including a saltwater pool, poolhouse, a sand play area and more, LGA Architectural Partners collaborated with landscape architect Scott Torrance.
The architect’s description
The parents of a close-knit, multi-generational family wanted a quiet and easily maintained urban retreat as a comfortable place for their family to enjoy a variety of experiences, alone or together, particularly outdoors. They were also extremely interested in land stewardship.
In response, LGA Architectural Partners master planned the family’s existing home into an unusual and holistic environment that exemplifies a new form of luxury: a non-material and restorative environment that is designed to foster connections with both family and nature.
In an affluent area of Toronto and on the bank of a tributary of the Don River, the property is unique, a blurring of indoor and outdoor spaces that engage the family with their setting while also fostering biodiversity and wellness.
The project began by demolishing the neighbouring house and using the adjacent lot to create a more commodious relationship between the original house and the landscape.
Habitat for Humanity repurposed all reusable materials and fixtures and the demolition materials were sorted to reduce landfill by directing materials that could be up-cycled or repurposed to the appropriate depots.
LGA Architectural Partners collaborated with Landscape Architect Scott Torrance to create a series of outdoor “places” including a saltwater pool and poolhouse, a kids’ water wall and sand play area, butterfly and wander gardens and both east and west-facing outdoor decks.
They landscaped the grounds with native plants and commissioned artists and craftspeople to create custom fencing, art installations and furnishings for the site.
Instead of demolishing and rebuilding the original house, LGA added a new living room/dining room “pavilion” at the rear, and modestly altered other aspects of the interior to complement the family’s lifestyle. The new room at the back of the house has large east and west facing windows that draw visual connections between the interior and the river, the lawn, the pool and the two deck sitting areas.
Also, since the homeowners hold many work functions at home, it is designed to be equally comfortable for corporate and intimate gatherings and to encourage spillage into the outdoors during the warm months.
Design: LGA Architectural Partners
Project Team: Janna Levitt (Partner-in-Charge), Erik Cunnington, (Project Architect), Allison Janes
Landscape Design: Scott Torrance Landscape Architect Inc.
Construction Manager: Boszko & Verity Inc.
Photography by Ben Rahn / A-Frame Inc.
