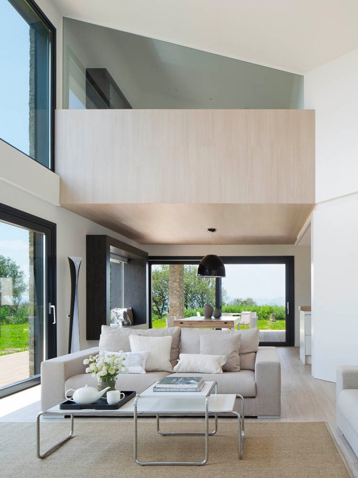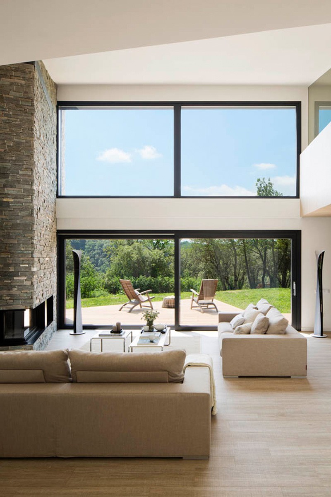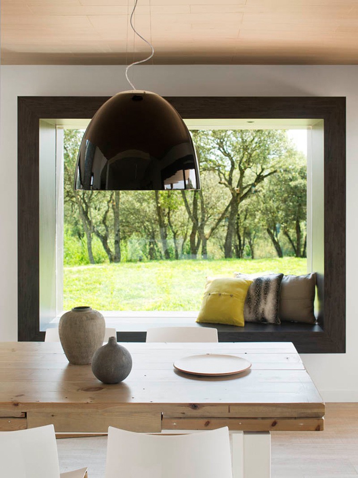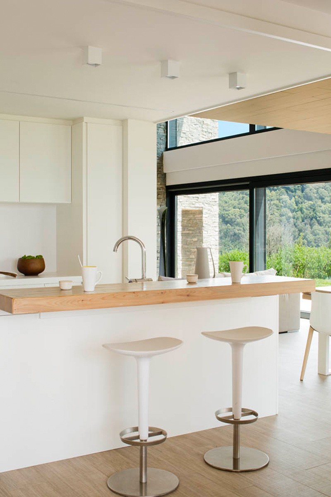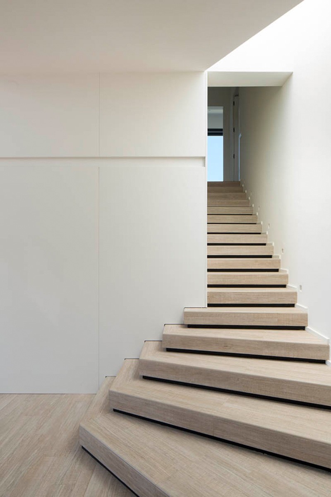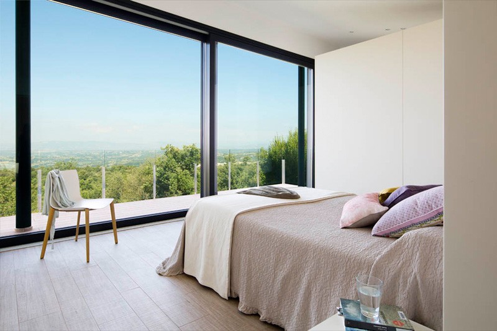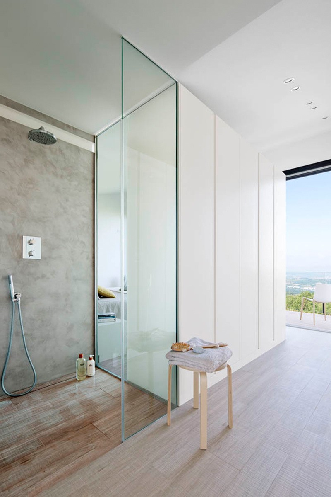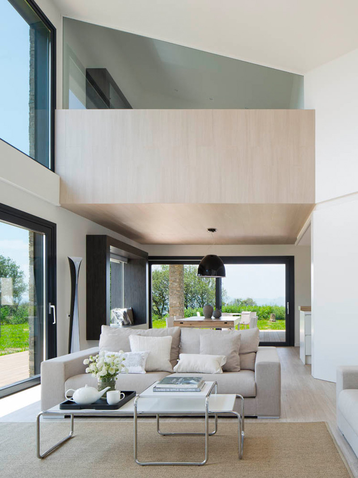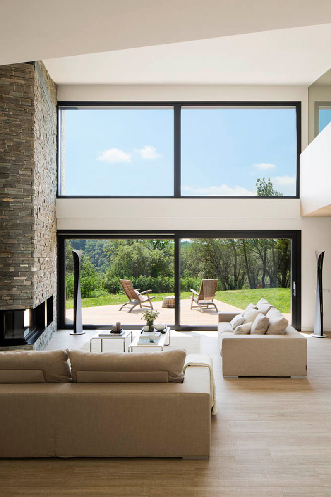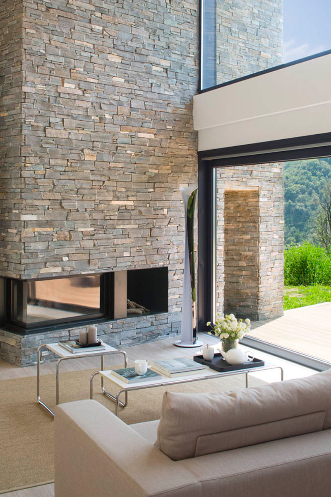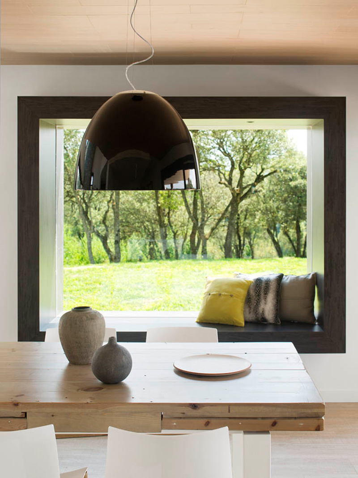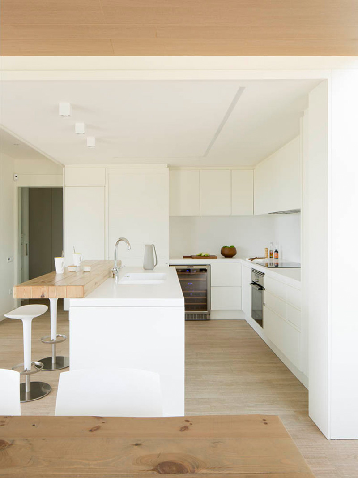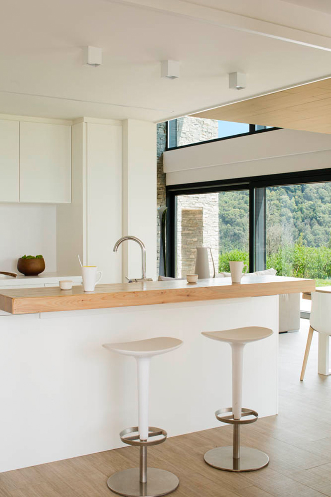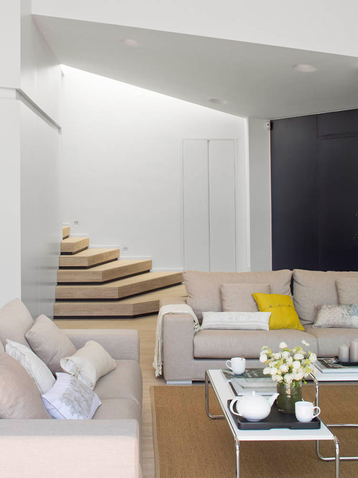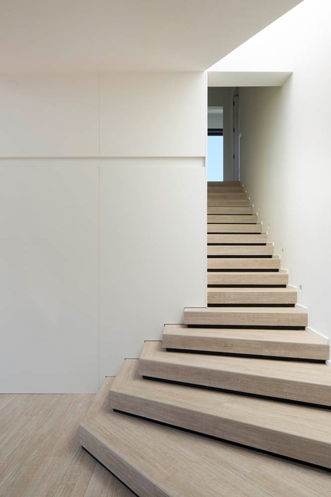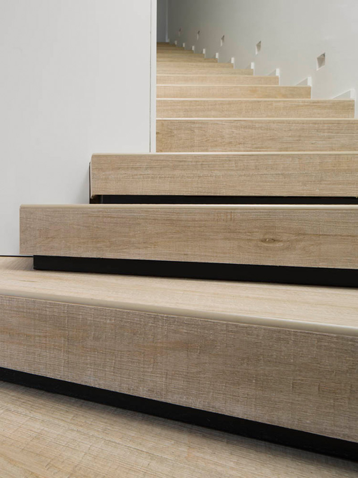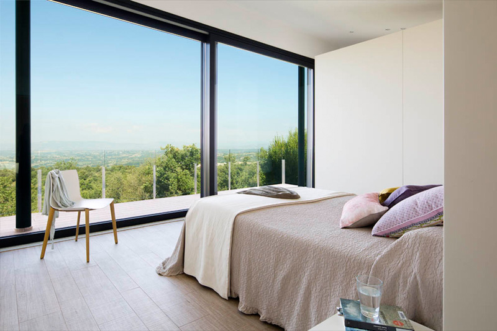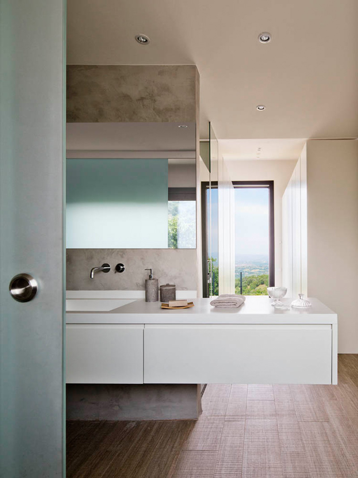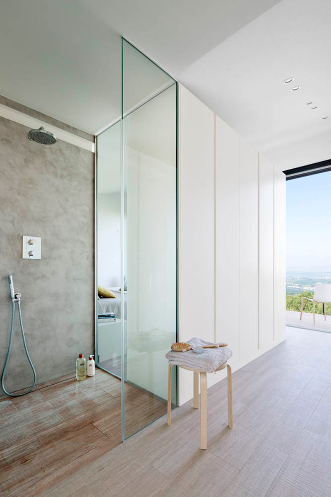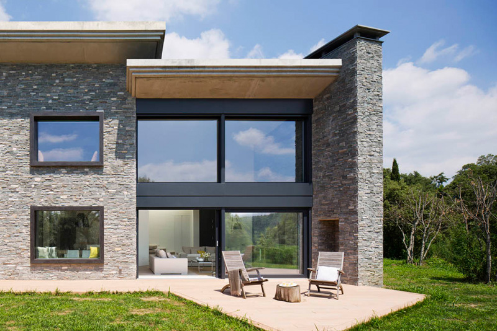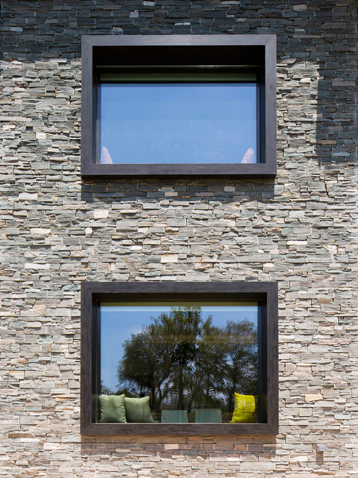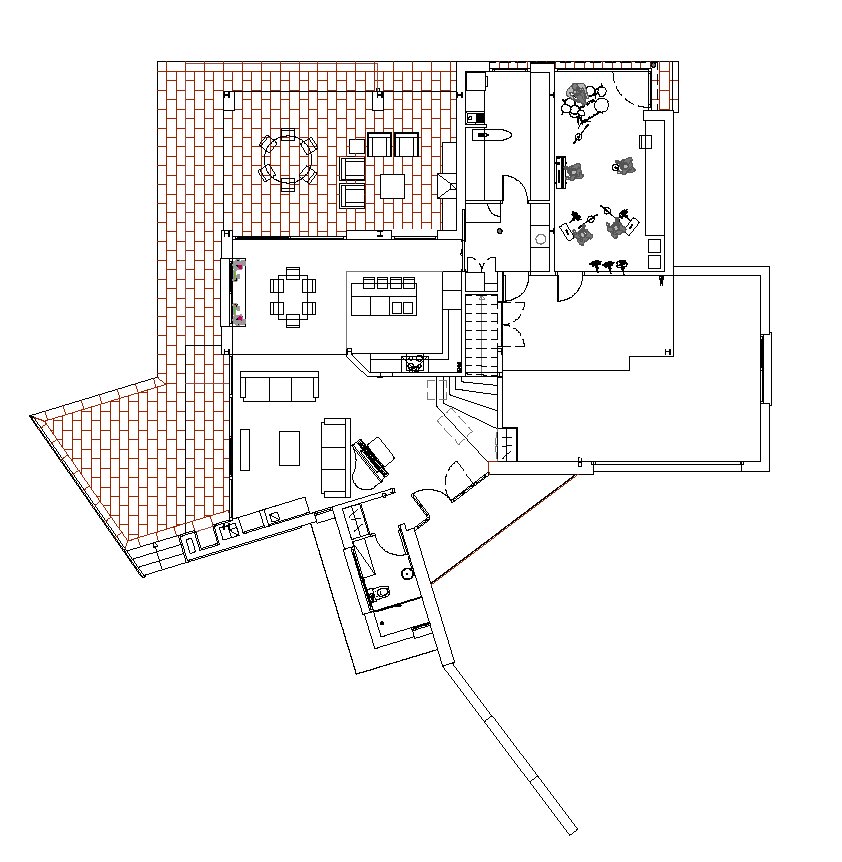Susanna Cots has designed the contemporary interiors of a house in Barcelona, Spain.
The designer’s description
The visual communication with the nature has been the axis of this project where slow design goes beyond design, since the surroundings where is located this residence gathers all and each one of the requirements to bring a “slow life”. The forest, the depth of the green area… everything boosts a design that rewards nature.
We have looked for the union with the nature from any point of the house. The symmetry of volumes that visually joins the two plants helps us to create a reading and relaxation area getting the feeling “as if we were suspended in the middle of the forest”, always looking for an emotional connection with the exterior.
The stone skews the house forming the fireplace with the goal of getting a balanced interior exterior through textures and forms worked with a natural material like the stone.
The stairs remains in suspension like independent elements and forming a sculptural piece that welcomes us. The volumes created with the stairs repeats in the entire house in different formats, as it is the volume of the study, the ones of the facade and the ones of the suite.
The essence of the design of Susanna Cots is expressed through the game of natural sunlight, the order and the comfort visual. We have worked to find feelings, welfare and functional balance between the interior and the exterior.
Interior Design: Susanna Cots
Photography by Mauricio Fuertes
