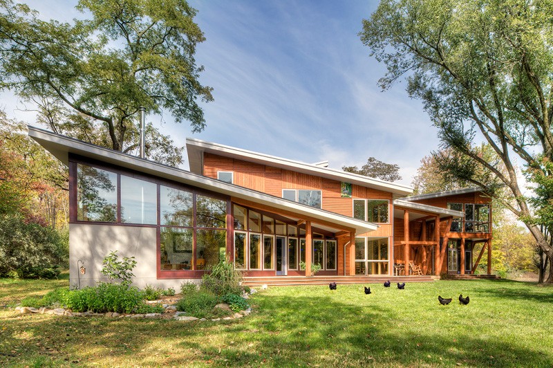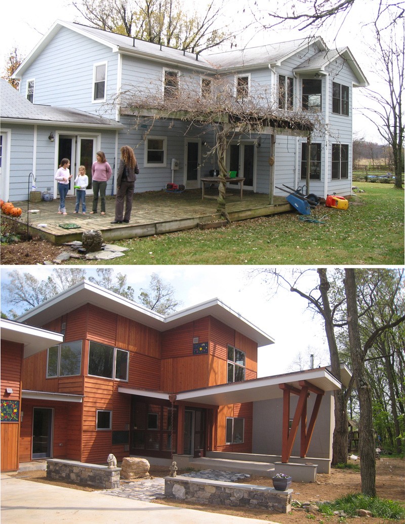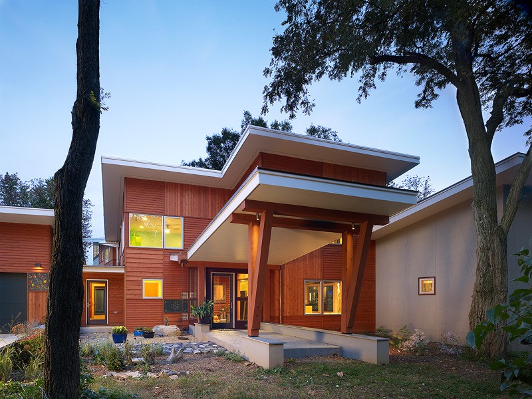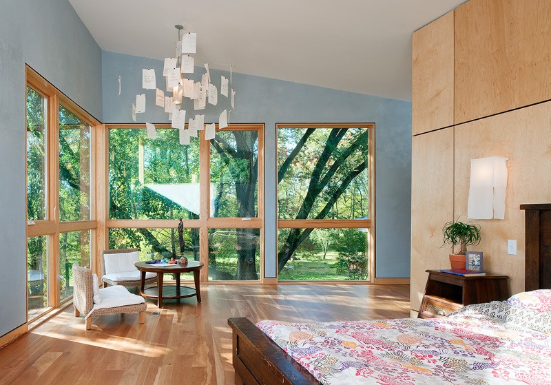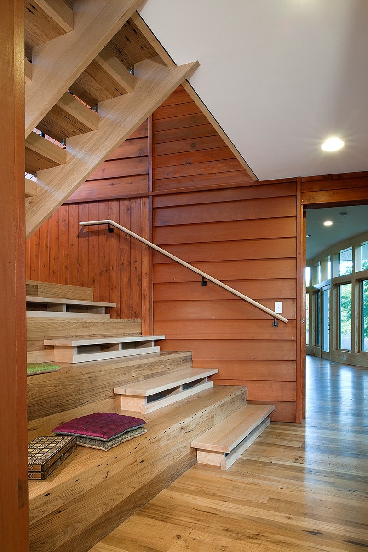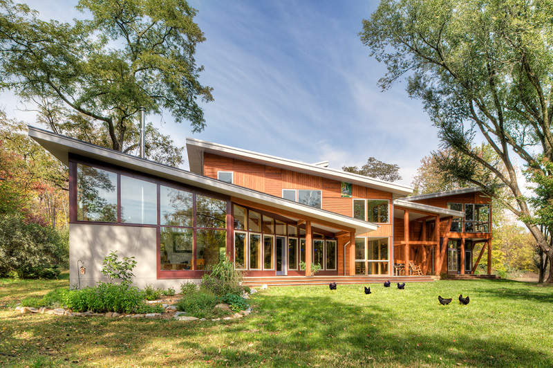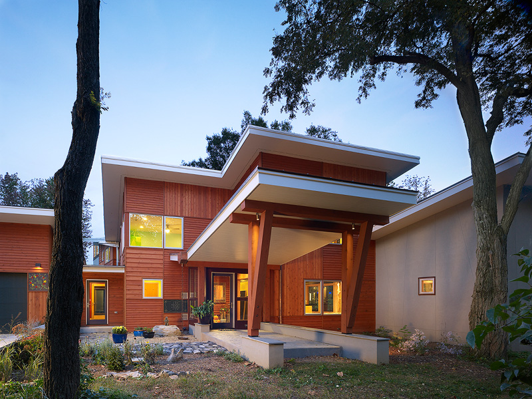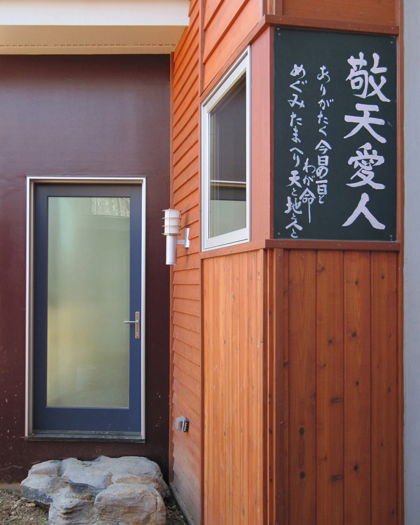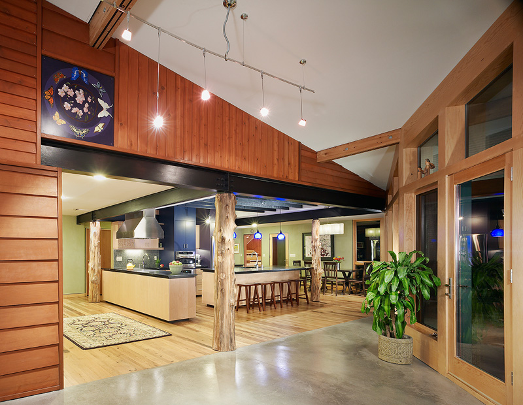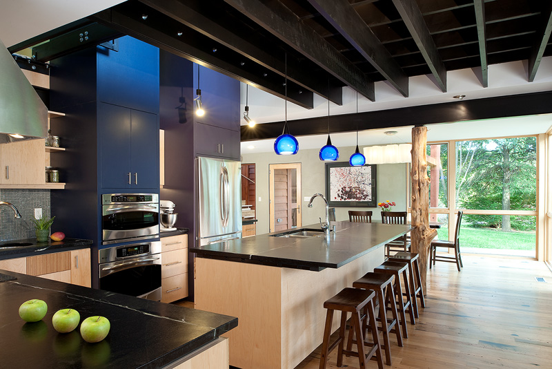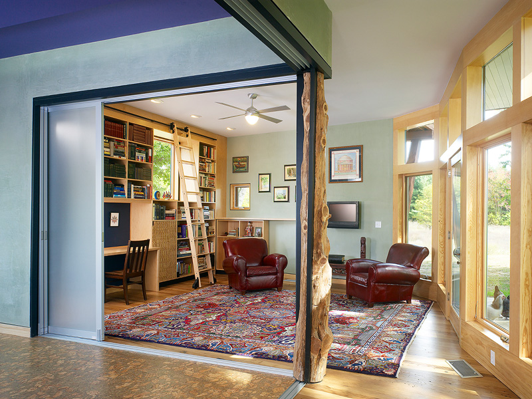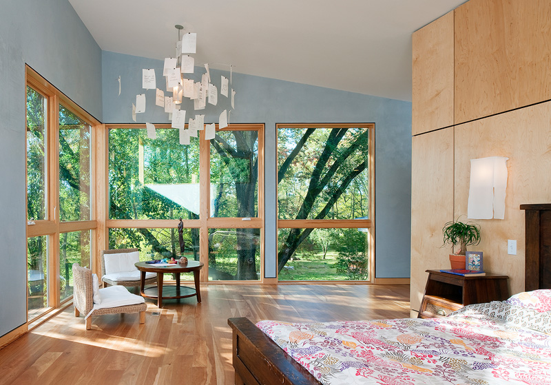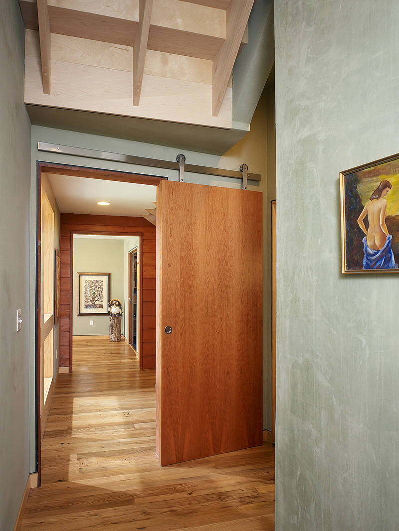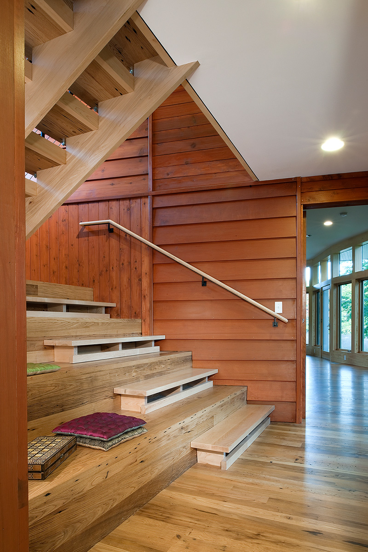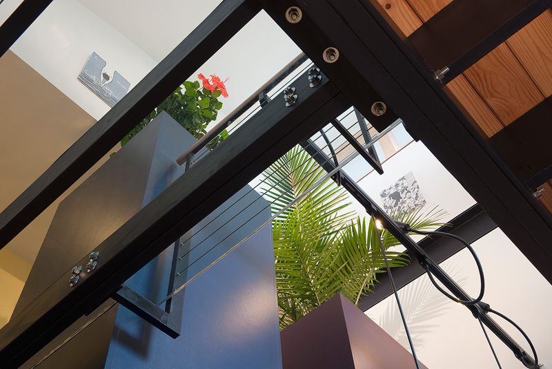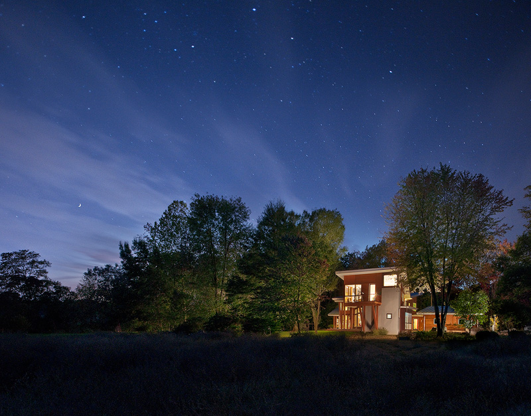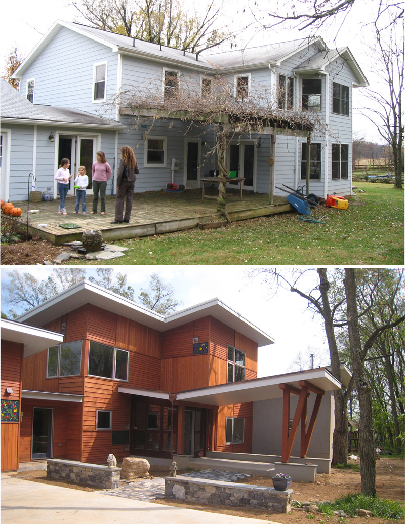Reader & Swartz Architects designed the renovation of an existing 1970’s farmhouse, into a contemporary home in Frederick County, Virginia.
Description from the architect
This house was originally a two story, nondescript, 1970’s “farmhouse” with no architectural merit, clad in baby blue vinyl siding. The house had mold problems, and, consequently, its inhabitants had respiratory issues.
Despite its pedestrian character and inadequate size, the house did have one thing going for it—it sat on the right place on its site, within a ring of mature trees. Because of its siting, and because the owners were concerned about conserving natural resources, a decision was made not to tear down and relocate the house. Instead, the design parti was to keep the box of the original house as the central core, add two wings which help make outdoor spaces and optimize the sun path, and rethink the building massing.
The core of the existing house was used for the kitchen, service spaces, and children’s bedrooms. Because the existing house had typical eight foot high ceilings, we opened up the second floor above the kitchen.
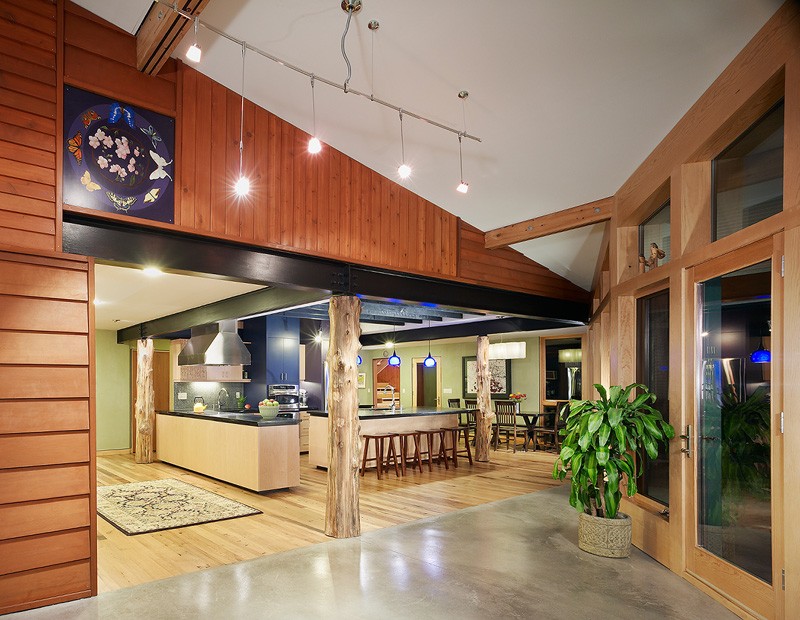
This new opening connects the centrally located kitchen to the children’s areas above, and drops daylight into the center of the house. One new wing is an open living room, connected to the kitchen and outdoors. The other new wing is dedicated to more private rooms, including the master suite, yoga room, and library.
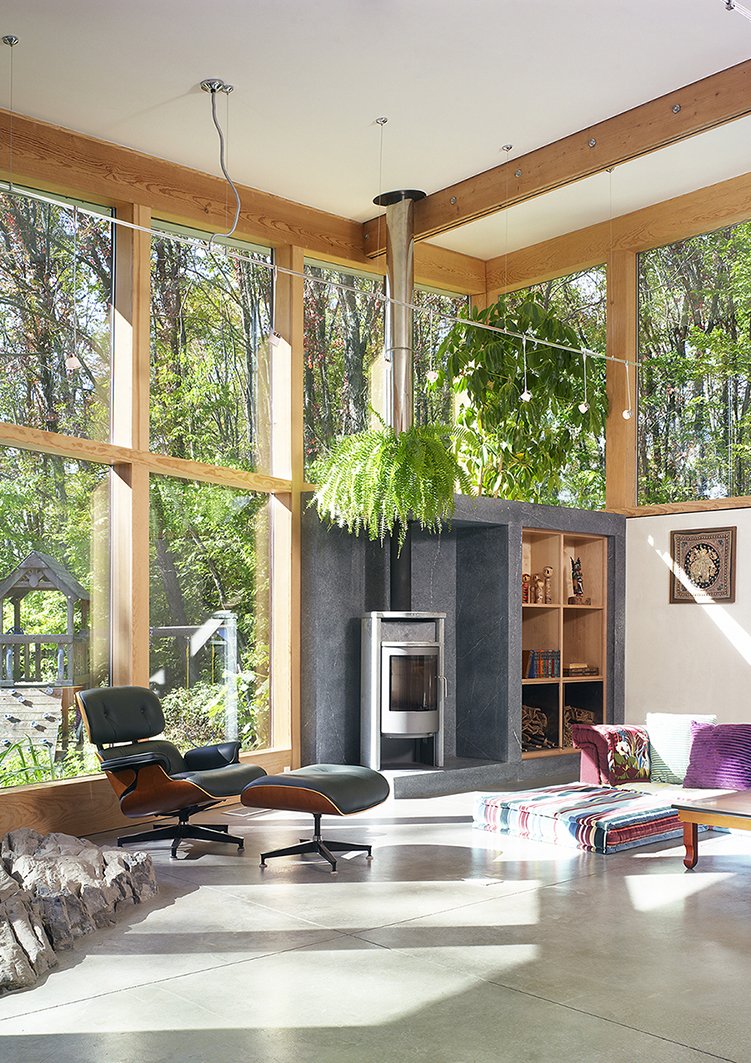
Building materials used in the project express the owners’ earthy aesthetic and environmentally conscious philosophy. Found boulders are placed as sculptural objects, both within the house and in the landscape. Cedar tree trunks were used structurally in the kitchen and yoga room. The building is skinned in cedar siding, arranged in horizontal and vertical patterns and punctuated by art panels.
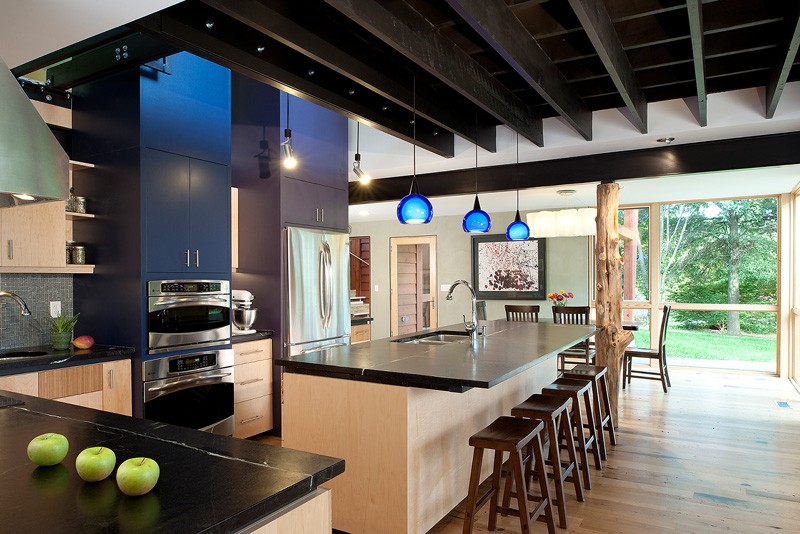
Every building material was scrutinized, to minimize the project’s negative impact on both the environment and the health of the owners.
Architect: Reader & Swartz Architects
Builder:R.L. Hayes Enterprises, LLC; Berryville, VA, and M.T. Puskar; Flint Hill, VA
Structural Engineer:Painter-Lewis, P.L.C., Winchester, VA
Mechanical Engineer:Comfort Design, Inc., Winchester, VA
Landscape Architect:Siteworks, Charlottesville, VA
Millwork:Dovetail Millwork, Flint Hill, VA
Photography by Hoachlander Davis Photography, Washington, DC
