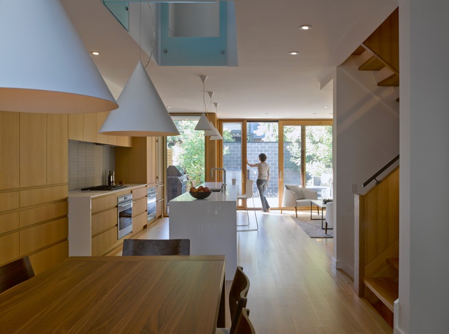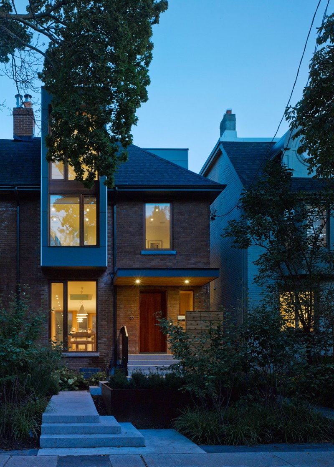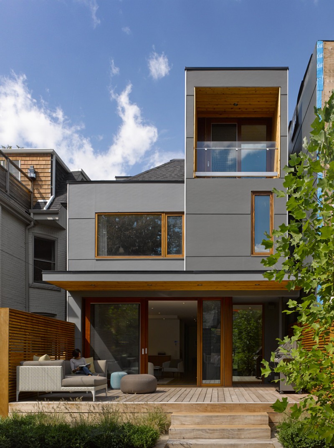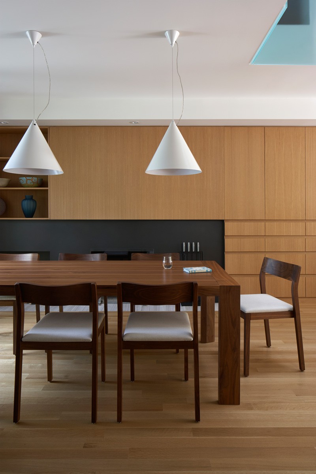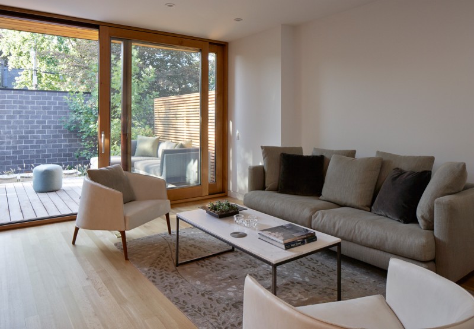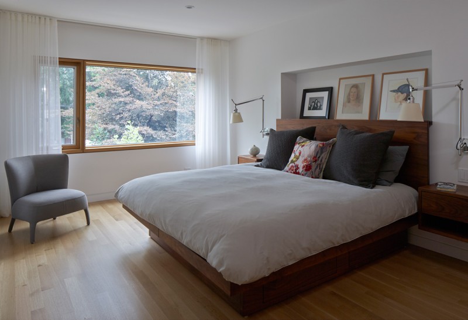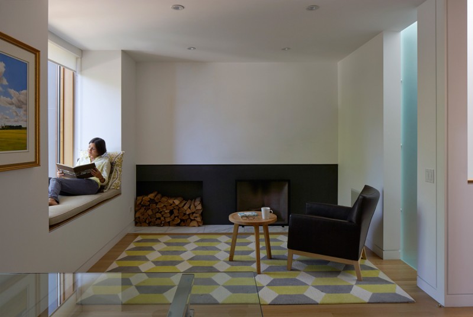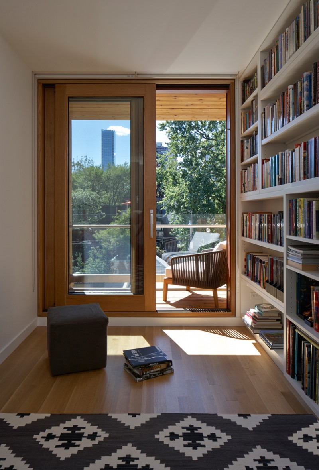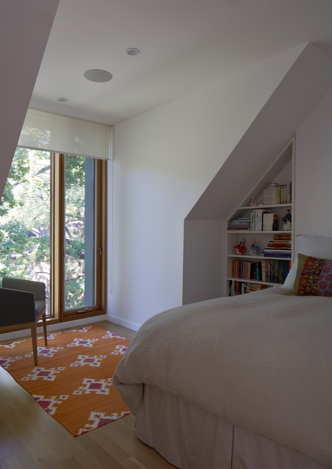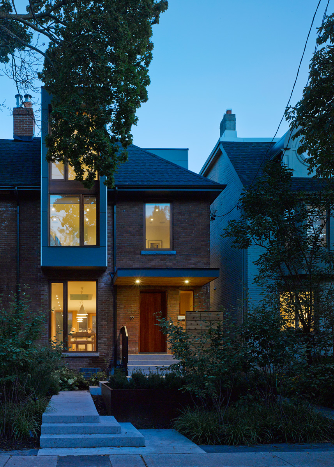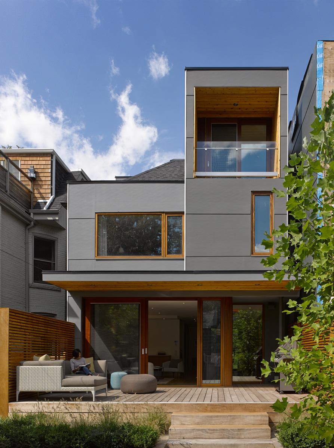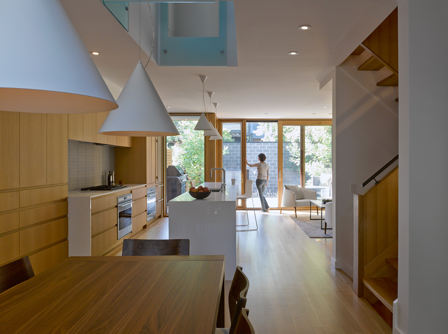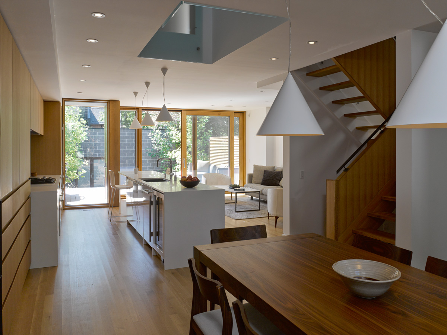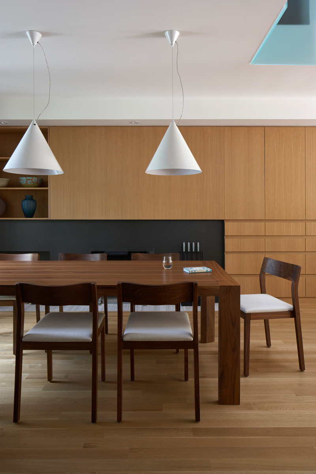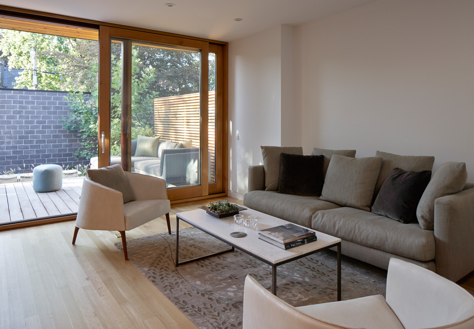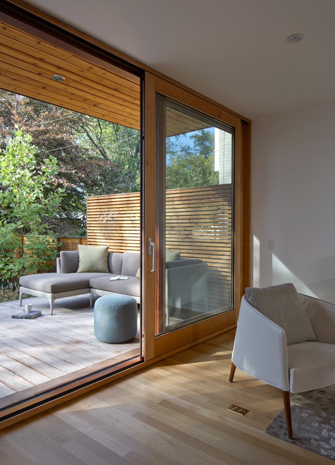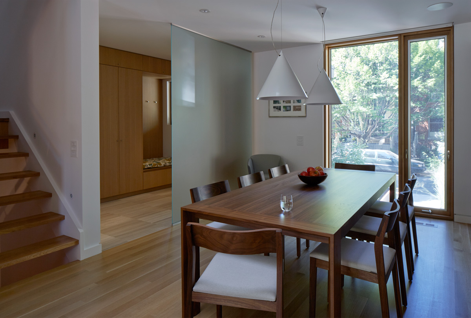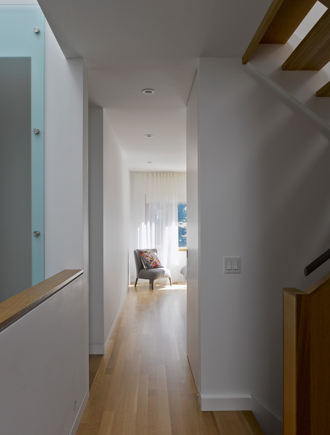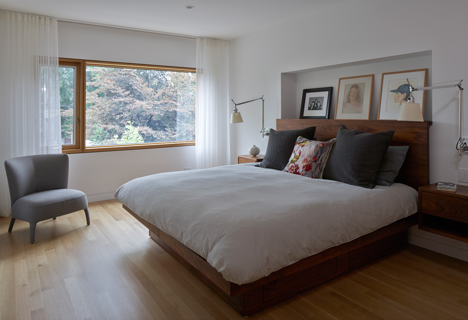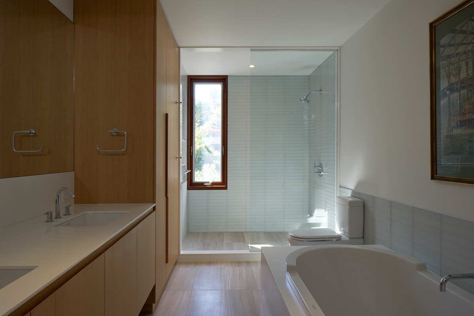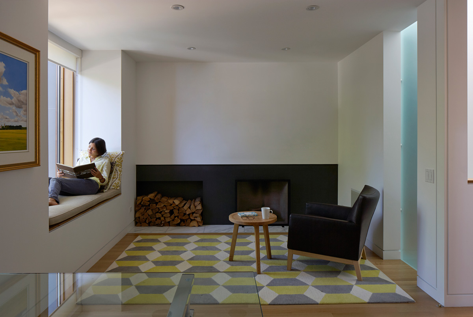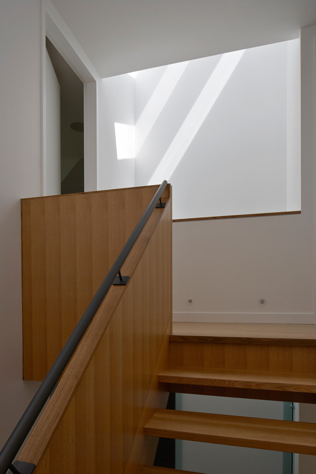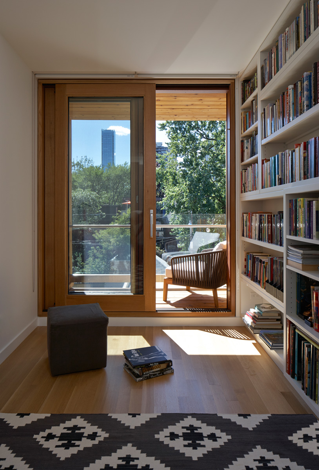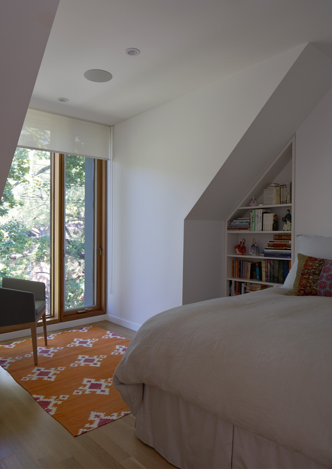superkül designed the addition and renovation of the Three Dormer House, a family home in Toronto, Canada.
From the designers
Built for a couple – with flexible space for their daughter to stay when she returns for visits – the renovation of this midtown century Toronto house converts it into a modern, warm and light-filled home, open to the sky and gardens front and back.
The interior of the house and the garden were both completely rebuilt to create an integrated indoor-outdoor environment. Three dormers (at the front, back and side) were added to create additional space and height within the house, and to bring in light.
From within these dormers the house feels as if it hovers in the trees. Oversized, and built in a modern idiom, the dormers are a translation of the traditional residential architecture that characterizes the street, tying the house into its neighbourhood.
A central light well from the roof to the basement level brings light deep into the heart of the home, and creates strong spatial connections between and across the floors.
The spaces of the house flow gracefully into each other – the house is essentially open, with pivot doors that can close off personal spaces or noise when desired.
Design: superkül
Design team: Andre D’Elia (Principal-In-Charge), Anya Moryoussef (Project Architect) and Deborah Wang (Project Designer)
Interior Design: superkül
Photography: copyright James Brittain. Third party used without permission is prohibited.
