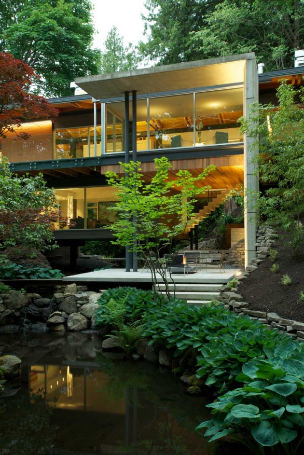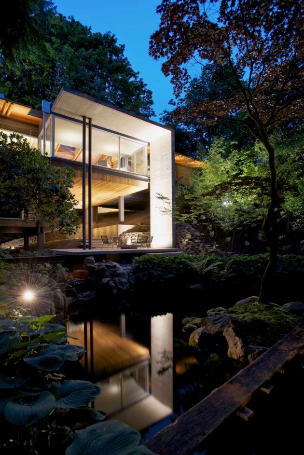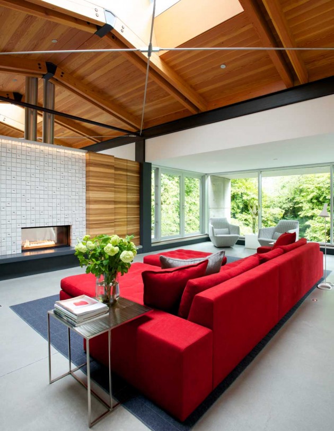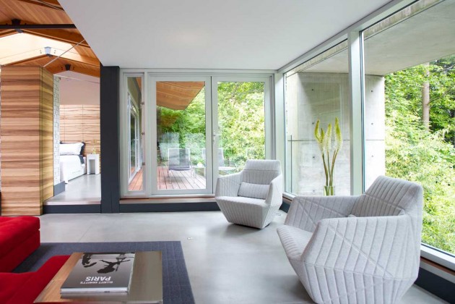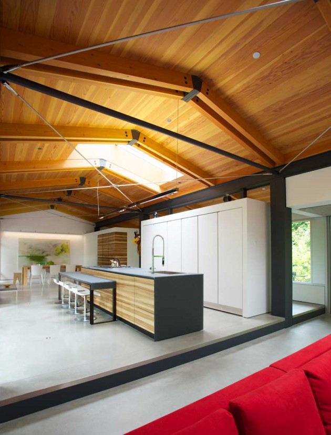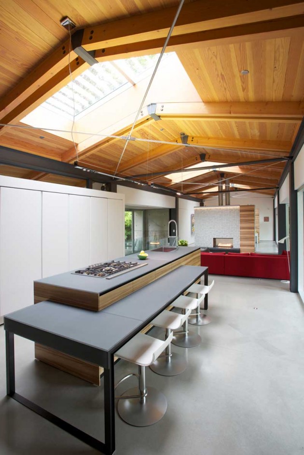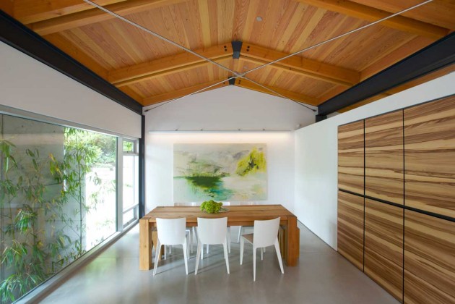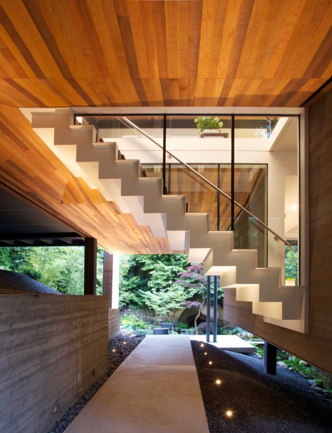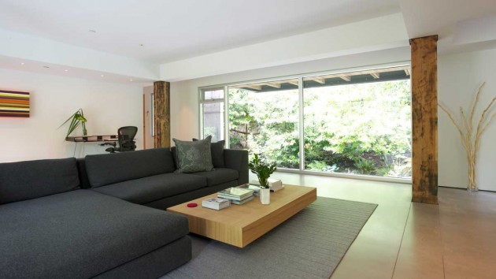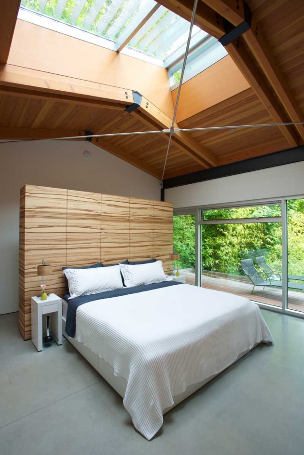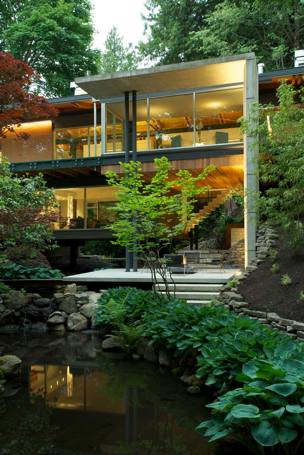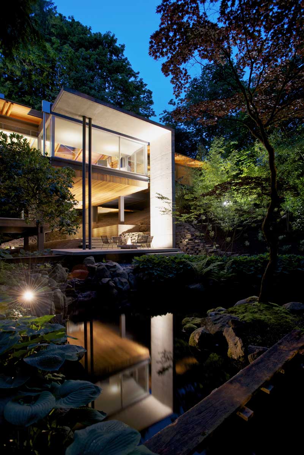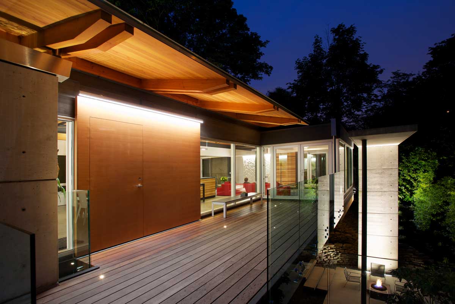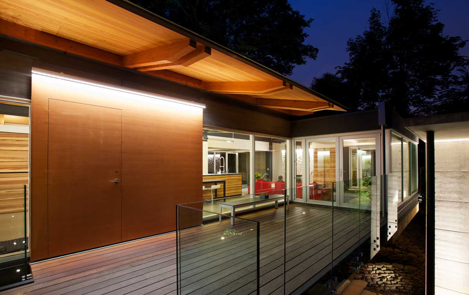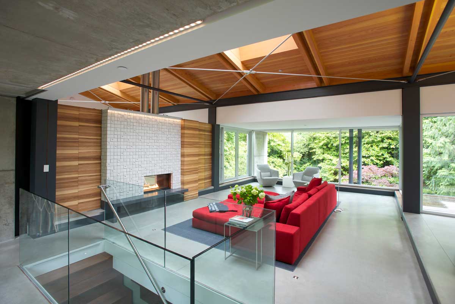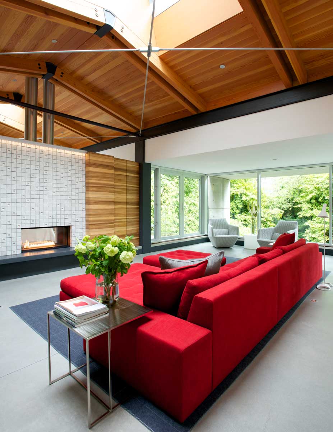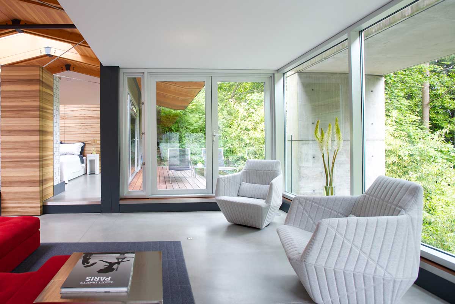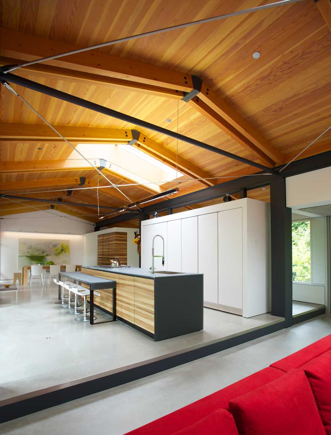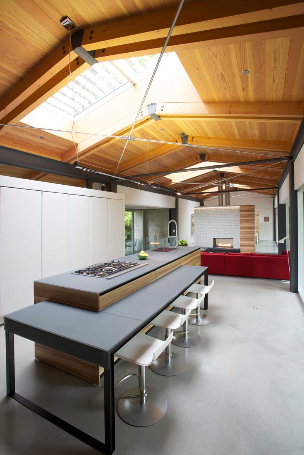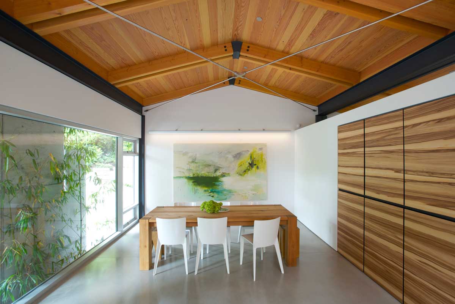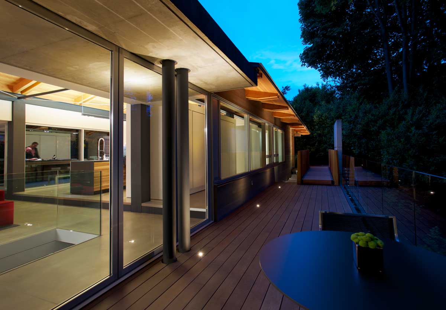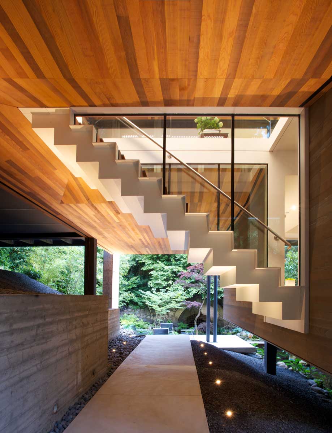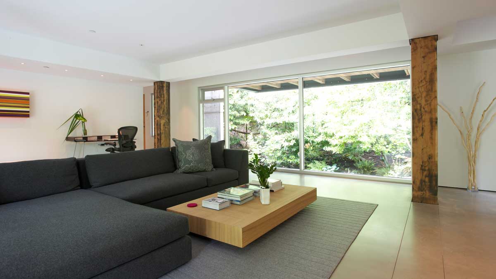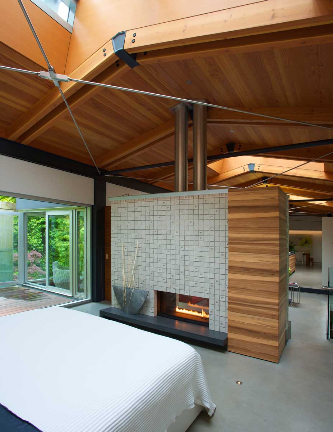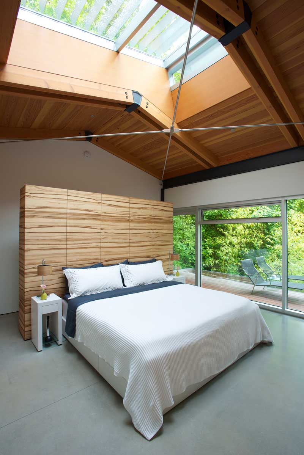DIALOG designed the Southlands Residence, located in Vancouver, Canada.
From DIALOG
The Southlands Residence nestles into a mature, heavily vegetated corner site in Vancouver’s historical Dunbar-Southlands neighborhood. A year-round fresh water stream divides the irregularly shaped property as it threads its way below Marine Drive to the south. The lush basin resulting from long-standing environmental forces sets the stage for a dramatic and highly contextual architectural response. The Southlands Residence spans the riparian environment and sets up a circulation sequence that culminates in a grand south facing outdoor ‘room’ on the water’s edge. The design capitalizes on moments of natural splendor in social zones while playfully borrowing from foliage and topography in the creation of private contemplative spaces.
The house was designed around the structural grid established by an earlier residence. While remnants of original footings and columns remain, the Southlands Residence completely reinterprets the competing notions of privacy and exposure adjacent a well-travelled avenue. Strategically placed concrete fin walls in the landscape, meticulous interior millwork objects, and substantial feature skylights define private living zones on an otherwise open main level. Polished, heated concrete floors run continuously throughout. An exposed wood roof with jewel-like steel connections runs the length of the house, extending generously beyond large expanses of commercial curtain wall glazing. The deep eaves offer protection from glare and direct weather penetration while framing views of the planted basin and maximizing natural illumination. A perimeter network of decks straddles this covered zone, further blurring the line between interior and exterior. Surrounding bamboo, rhododendrons, and Japanese maples become as much a part of the interior living areas as the client’s carefully selected pieces of furniture.
Connection between the main floor and a lower living area brings one of many delightful architectural moments in the form of a highly crafted steel and glass stair. Descending to the more sequestered zone below affords a fleeting glimpse of the creek and navigable landscape beyond. Access to this private outdoor environment is provided on the north side of the house through an integrated garden storage and potting area. This deep threshold contains all the tools required for the client’s landscaping penchant while marking the start of a rich site circulation sequence. A concrete path crosses over the slow moving water and threads south under the sculpted wooden belly of the house. Where previously the landscape had bounded interior volumes, the building skin now frames entry into the luscious outdoor realm. The house fulfills its ambitions as a gateway and the final living space is revealed as the site itself – one level below and a world away.
Architecture and Interior Design Team: DIALOG
Structural: Equilibrium Consulting Inc.
Project Engineer: Bernhard Gafner
Landscape: Hapa Collaborative
Geotechnical: Horizon Engineering
General Contractor: Treeline Construction
Photography by Kristopher Grunert Imaging
