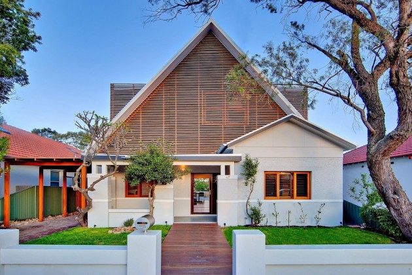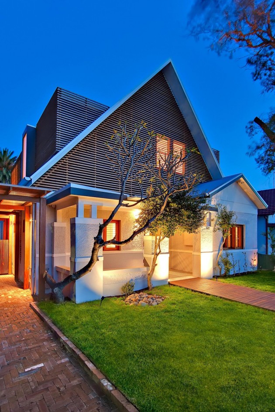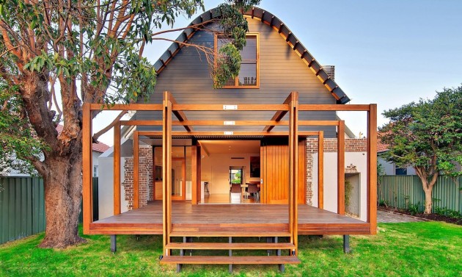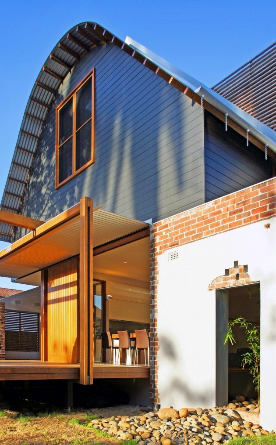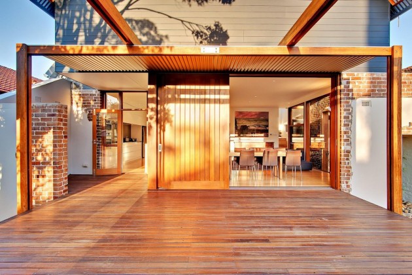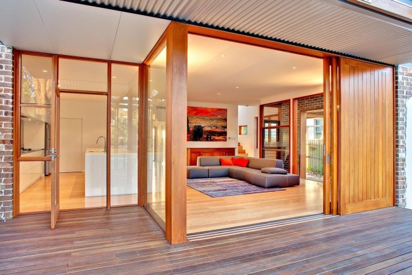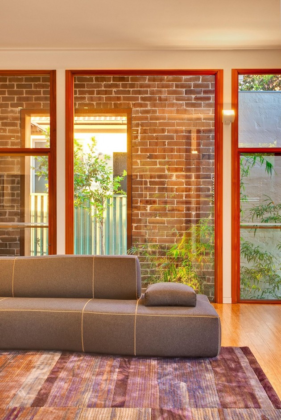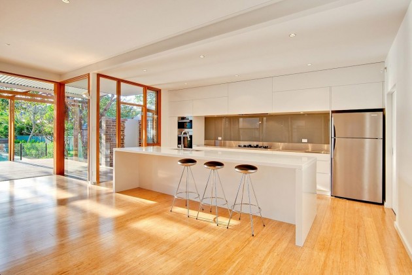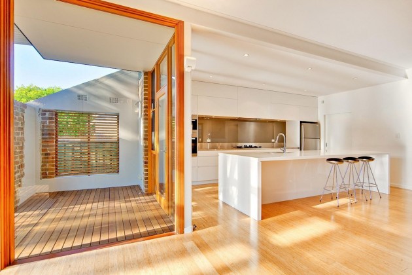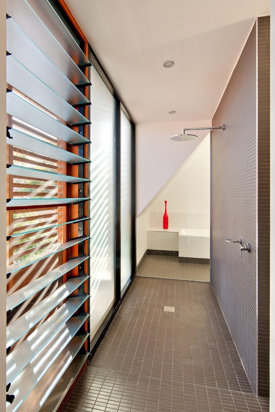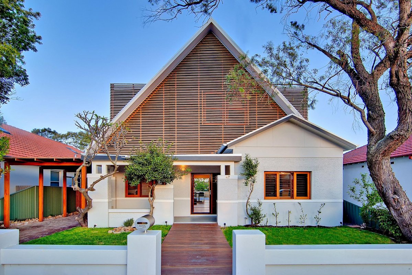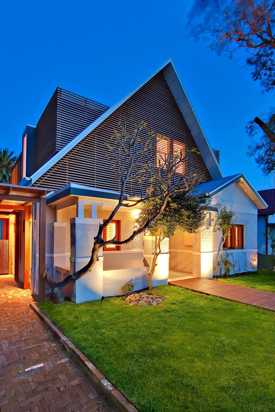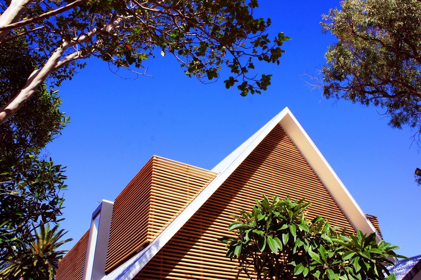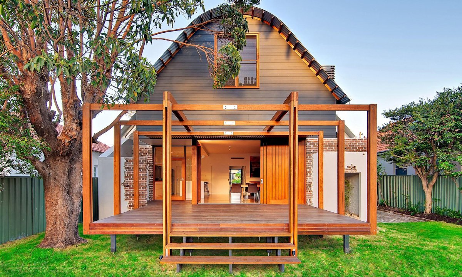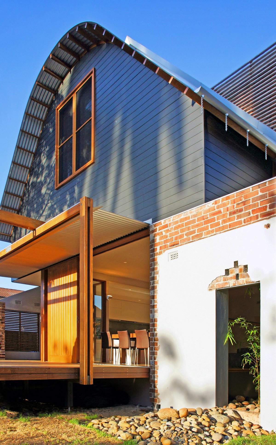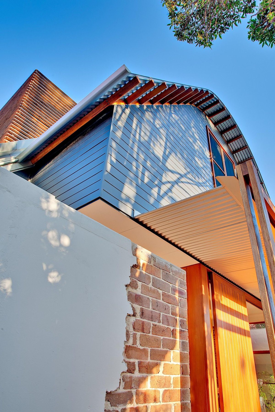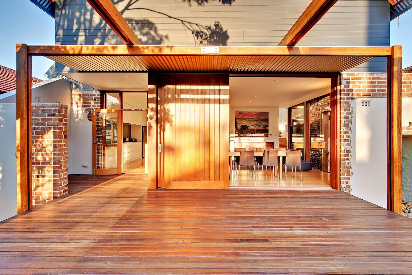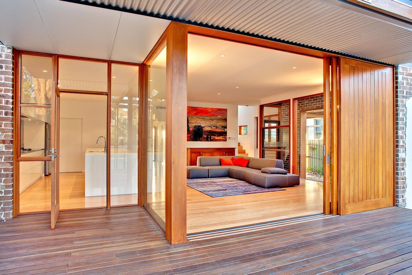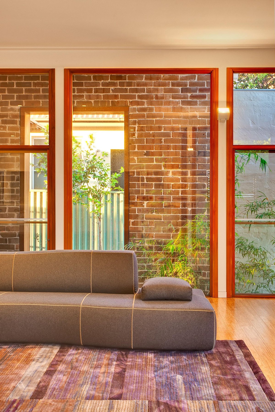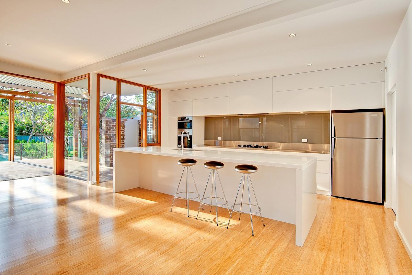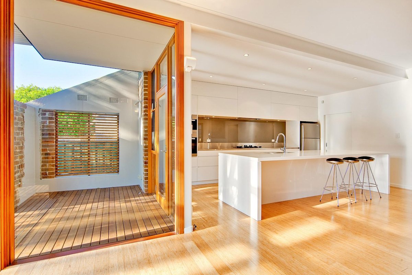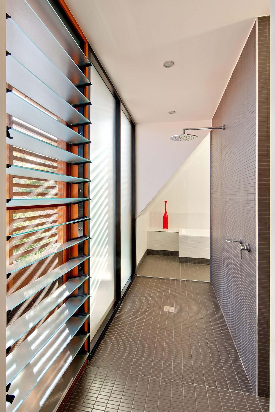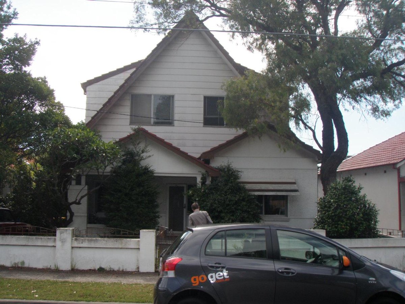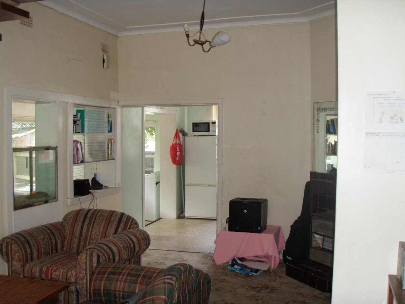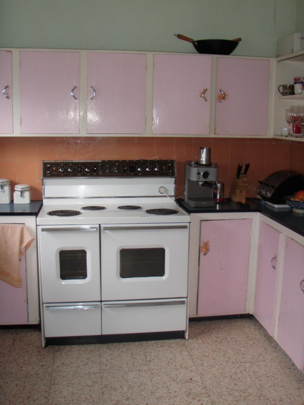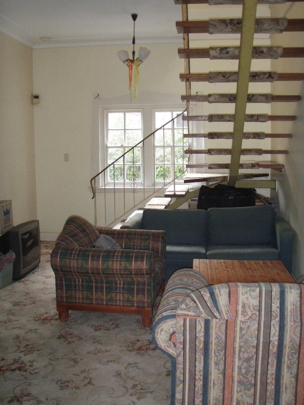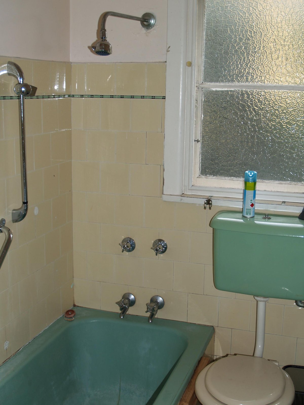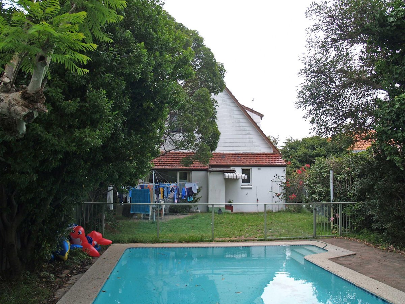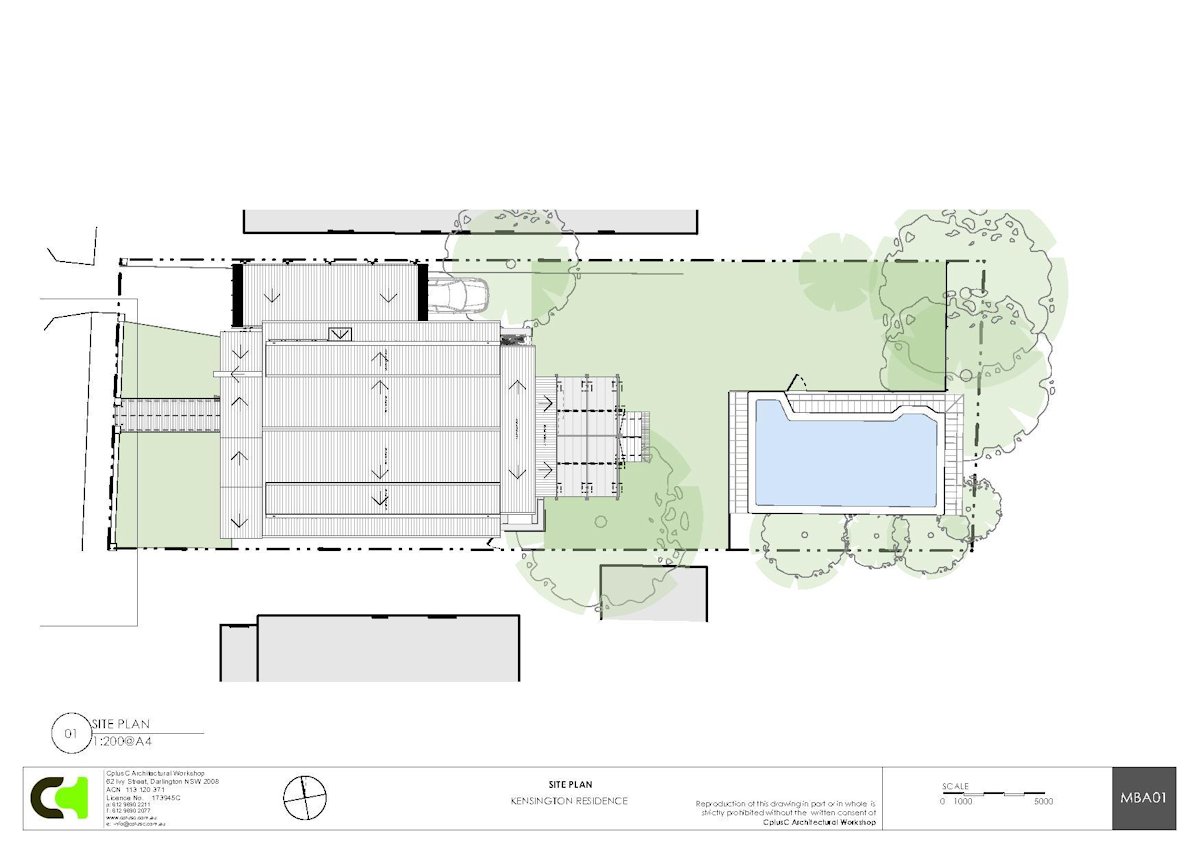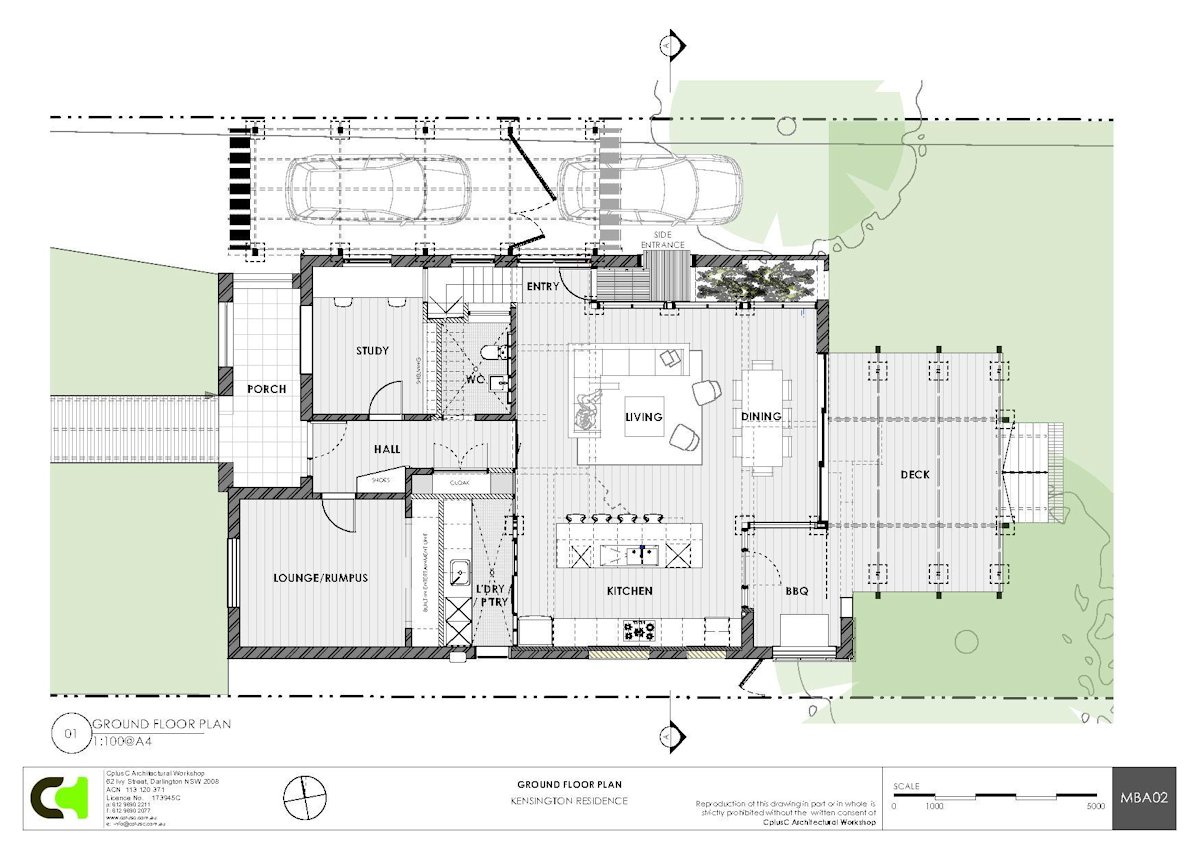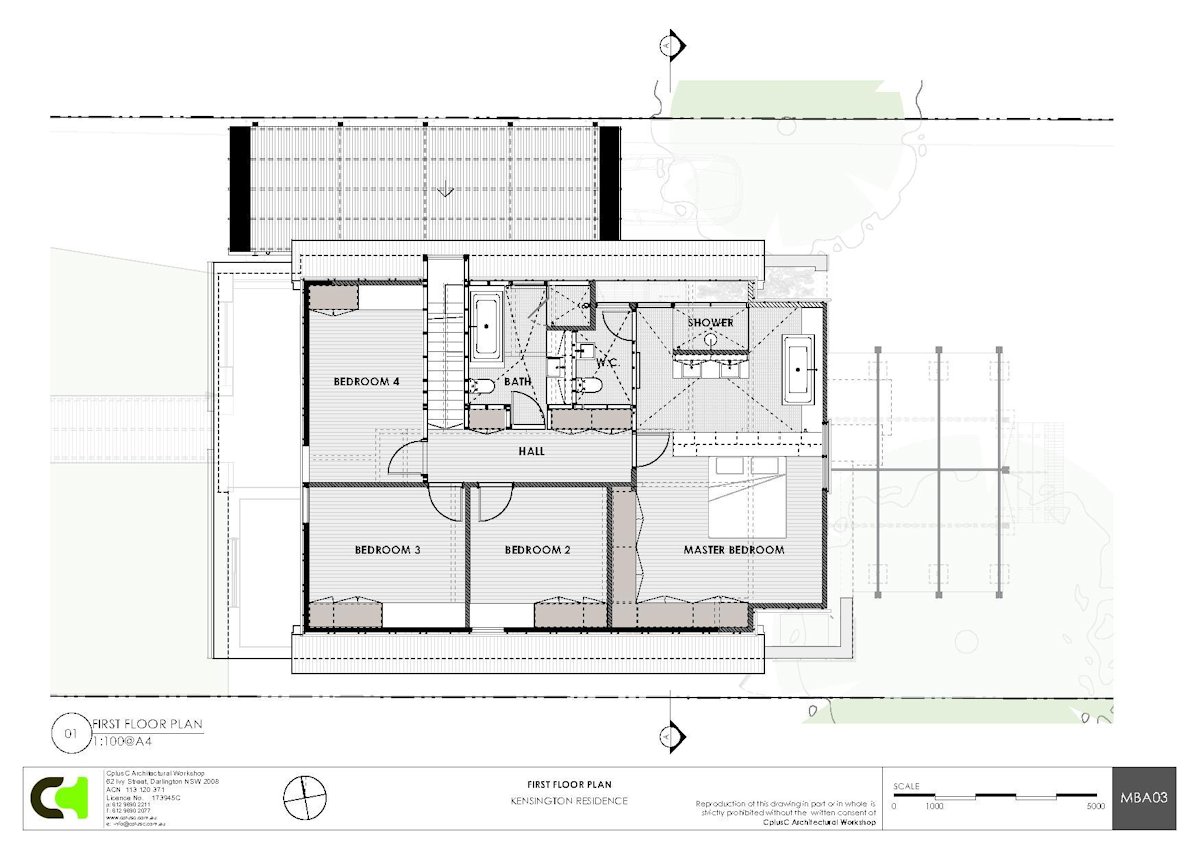CplusC Architectural Workshop designed the renovation of a 1920s home in Sydney, Australia.
Project description
Situated in Kensington, Sydney, this project worked within an existing first floor addition to a 1920s bungalow. Preserving the existing building envelope, the ground floor and first floor were tranformed to provide additional bedrooms and a versatile social area with Kitchen, Living and Dining opening up to a new outdoor entertaining area. The private bedroom spaces were placed within the reworked first floor, with the addition of fixed windows to the Northern facade dramatically improving the natural light withtin the dwelling.
The reworking of the existing addition creates new opportunities for access to improved natural ventilation and provides generous volumes to the new living spaces and master bedroom. Cypress Pine has been utilised as batten screens to provide a durable and attractive element to the first floor facades, softening the impact of the previous alterations.
Design: CplusC Architectural Workshop
Photography by Michael Lassman
