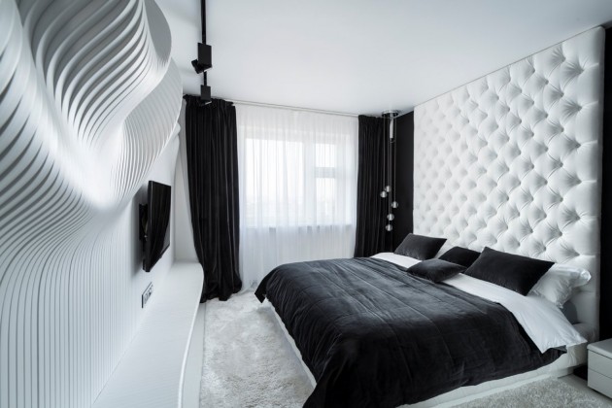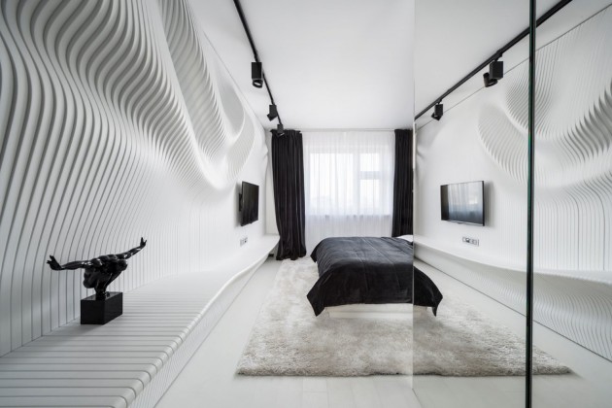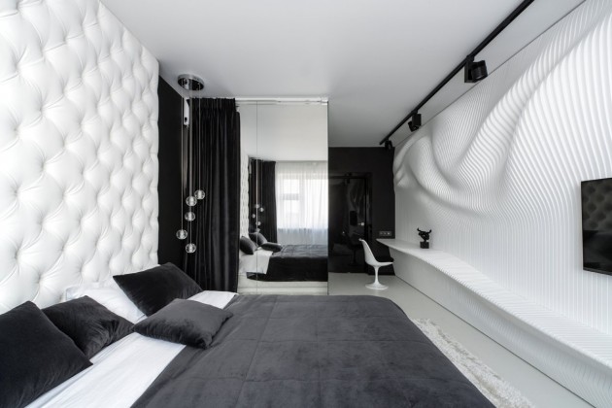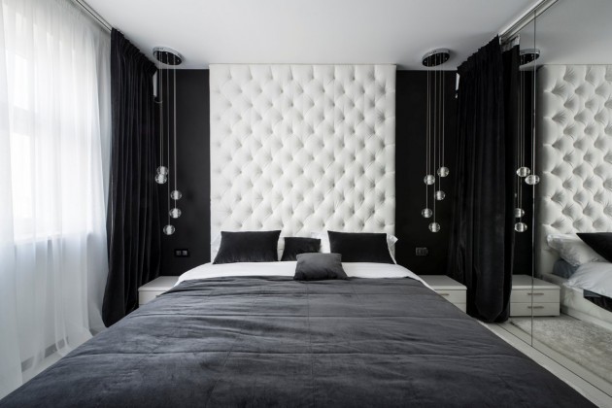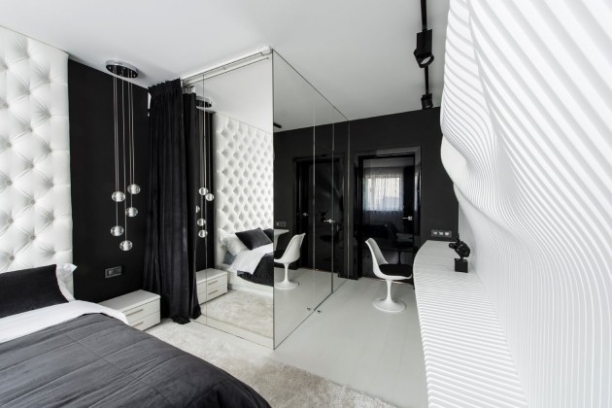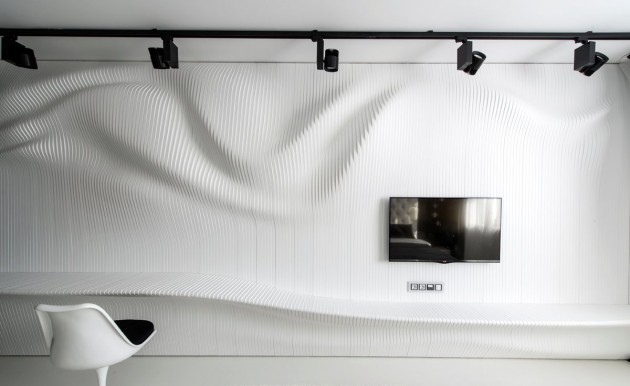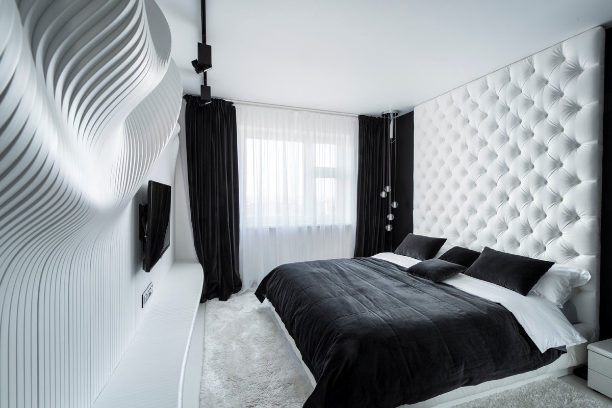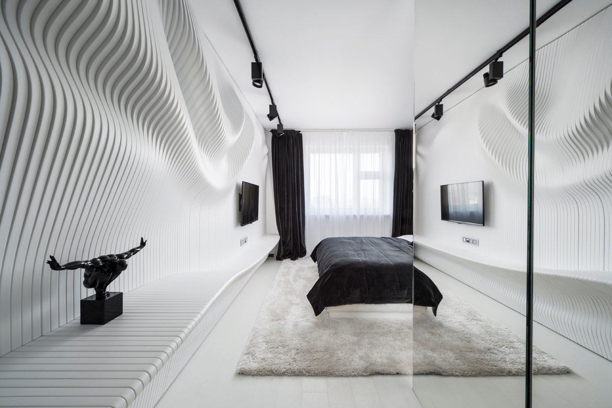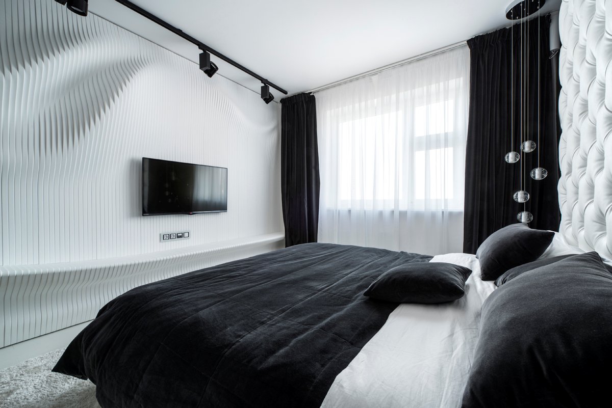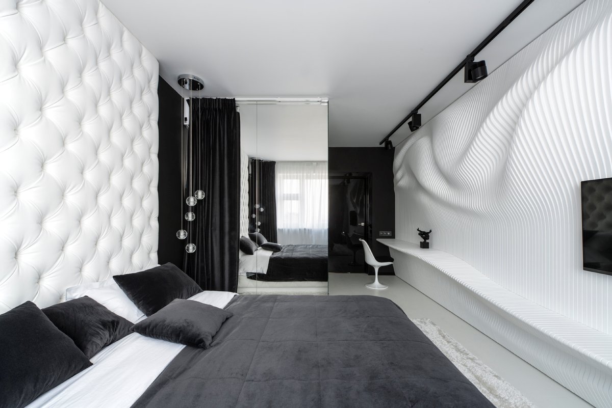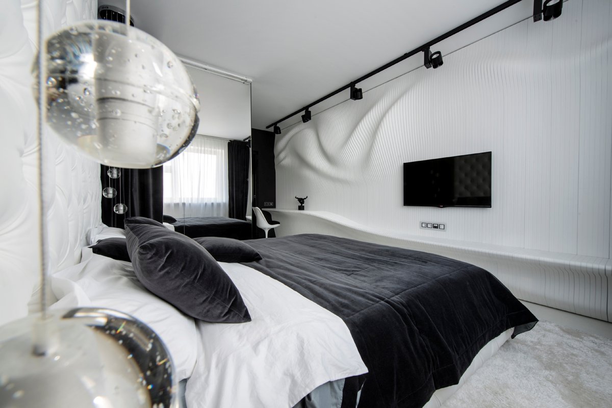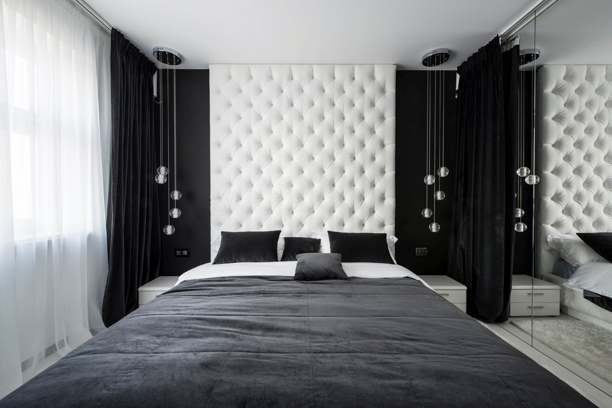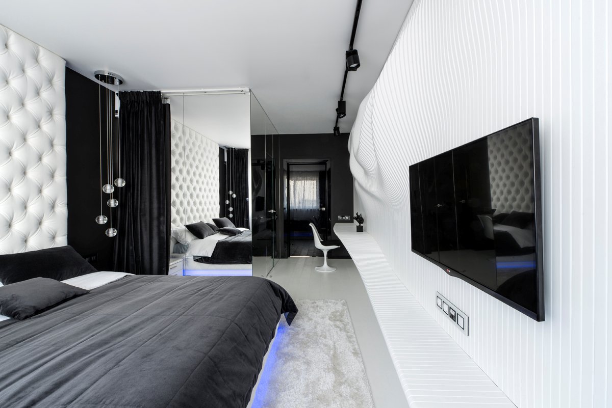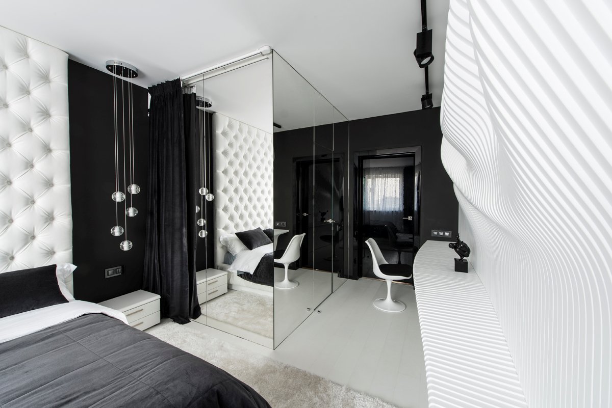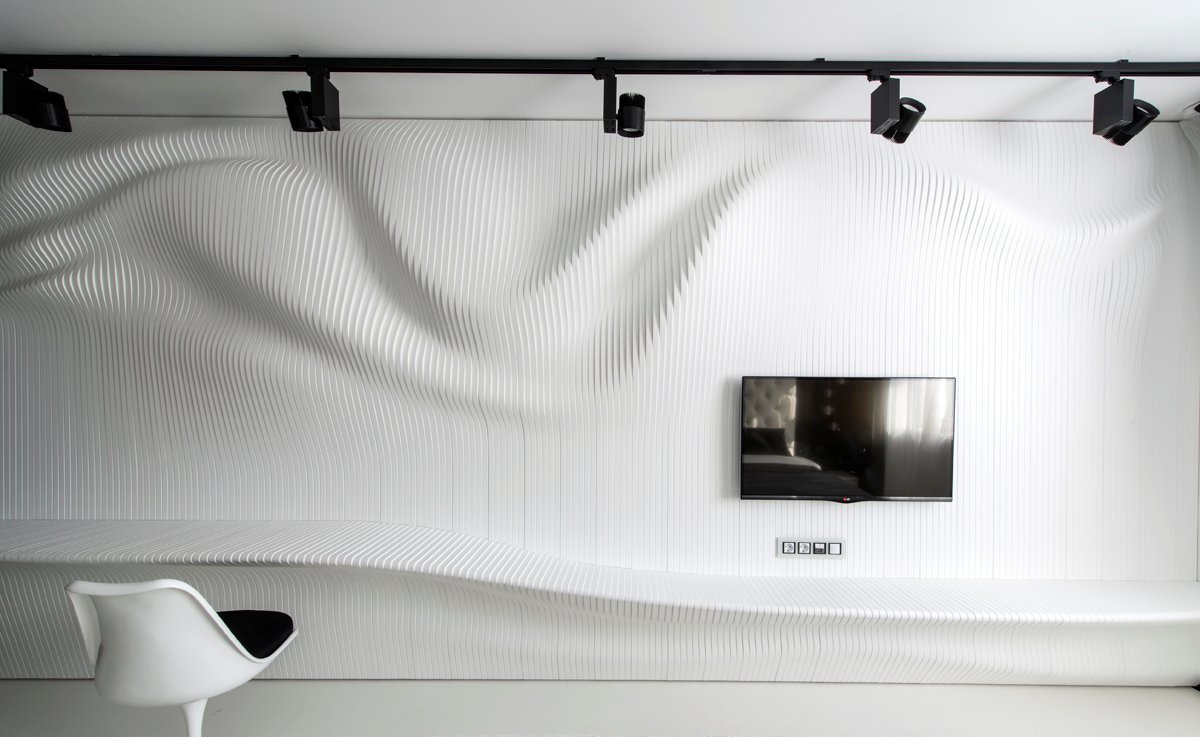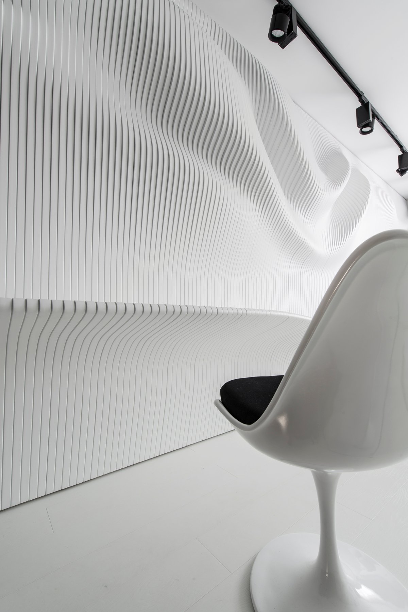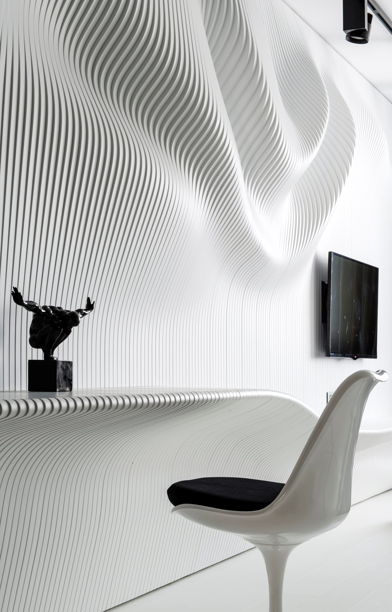Geometrix Design have completed a black and white bedroom featuring a wavy wall.
Project description
In this project, we applied the principle of parametric architecture again; however, this time the design was more complex and elaborated: there is no space between panels (the viewers won’t care about dust), that’s why the wall looks like a complex monolithic element with intricate curves, some features serve as shelves, and some of them are decorative only. This makes the room look ultramodern, the composition being somewhat compensated by making the bed corner in a light art deco style: a leather quilted bed with a ceiling-high head, soft and warm lighting – all this makes the room cozy and allows admiring the architectonic design ‘from the outside’. Because the architectonic wall is in focus, we decided to use a restrained combination of graphite grey and white.
The soft cloth of the curtains and bedcover supports the balance of materials.
At entrance, you will see a mirror cube on the right; this is a constrained decoy – on the client’s request a part of the room was allocated for a spacious full-scale walk-in closet. For this voluminous element not to conceal space, it was decorated with mirrors, which allows to visually retain the room dimensions, add light from the reflected window, and is pragmatic: a mirror is a must-be in a room with a walk-in closet.
As for the ceilings, we decided not to do anything about them. That’s why the luminaires are surface-mounted and rotatable. On the one hand, they will lay emphasis on the complex geometry of the wall, on the other hand – they will provide perfect illumination of the room and working area when necessary”.
Architects: Geometrix Design | Miroshkin Michael, Miroshkina Elen
Parametric modeling and CNC-documents: Simlex Noise
Photography by Kamachkin Alexander
