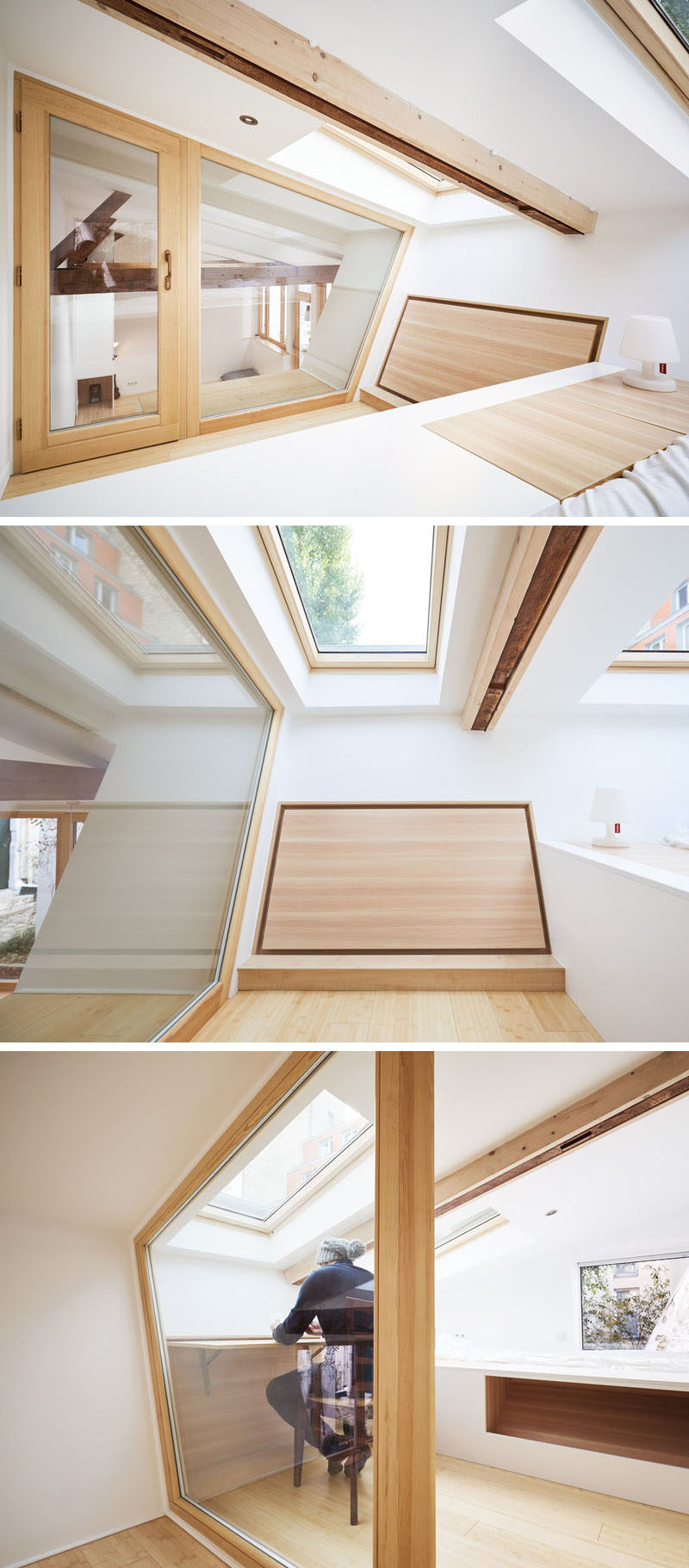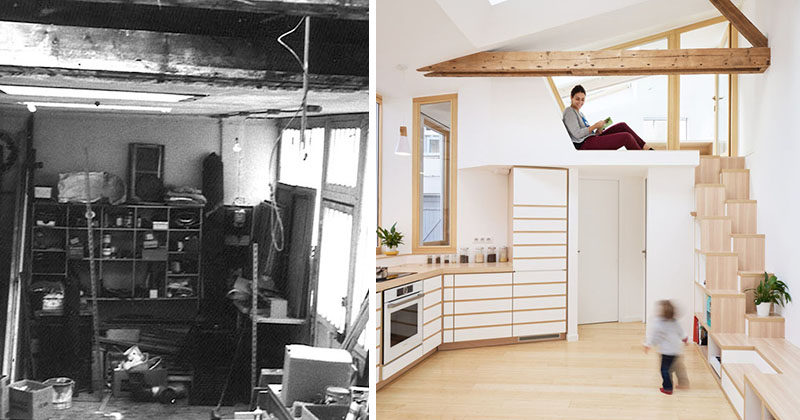After photo by David Foessel
Atelier Wilda were asked by their client to transform a small building in Paris into modern rental accommodation.
The original 538 square foot (50m2) building was built in the 1950s and was used as a garage, and then in the 1970s, it was transformed into a art studio and workshop for painter Pierre Lemaire and his son Claude Lemaire, an architect. The studio had an open space to work, but also a little kitchen, a place to sleep and a bathroom.
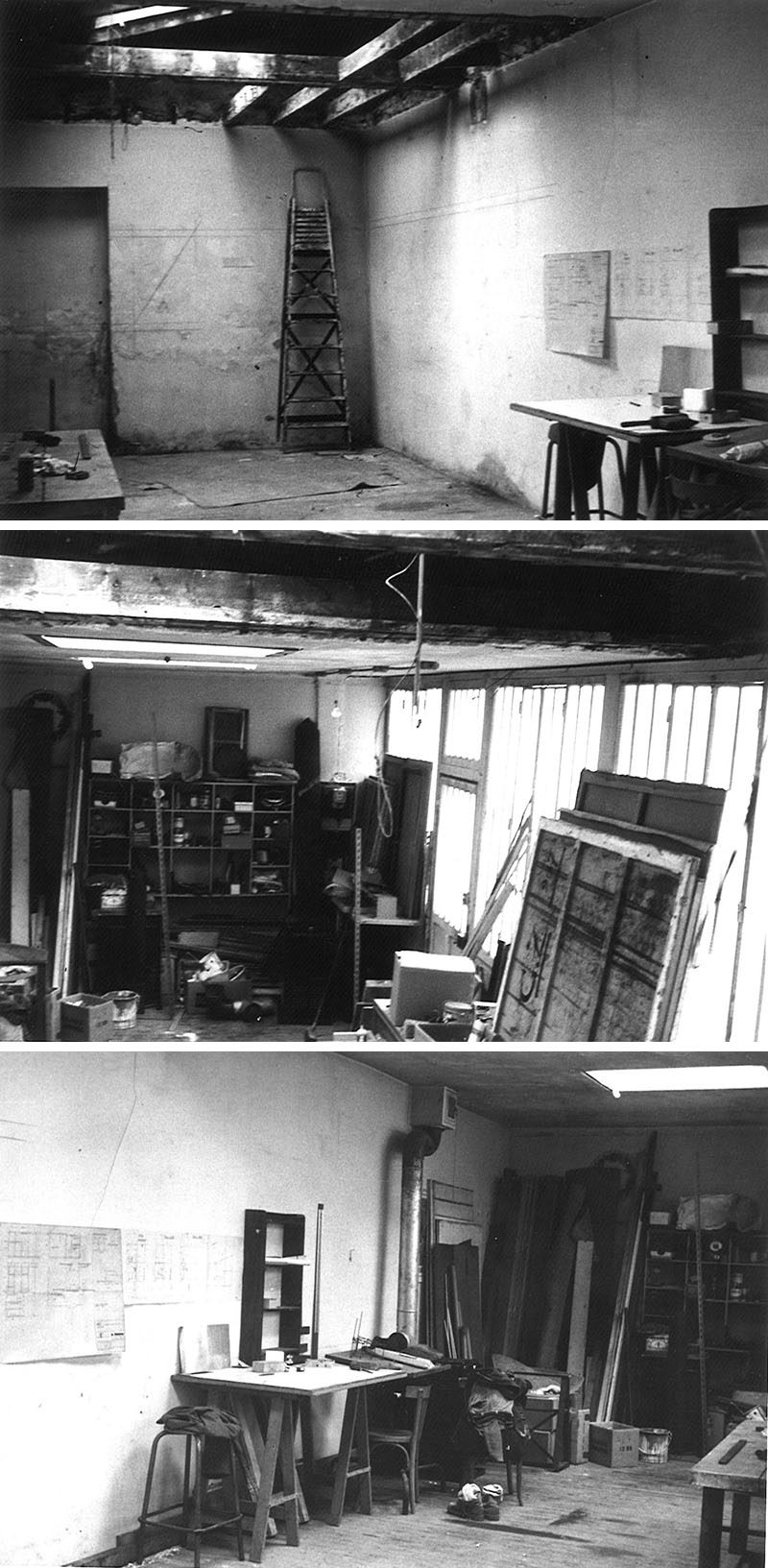
In 2014, the studio was inherited by Claude’s daughter, Christine, and she has been using it as a Parisian base for visiting friends and family. Here’s a look at the studio in 2014.
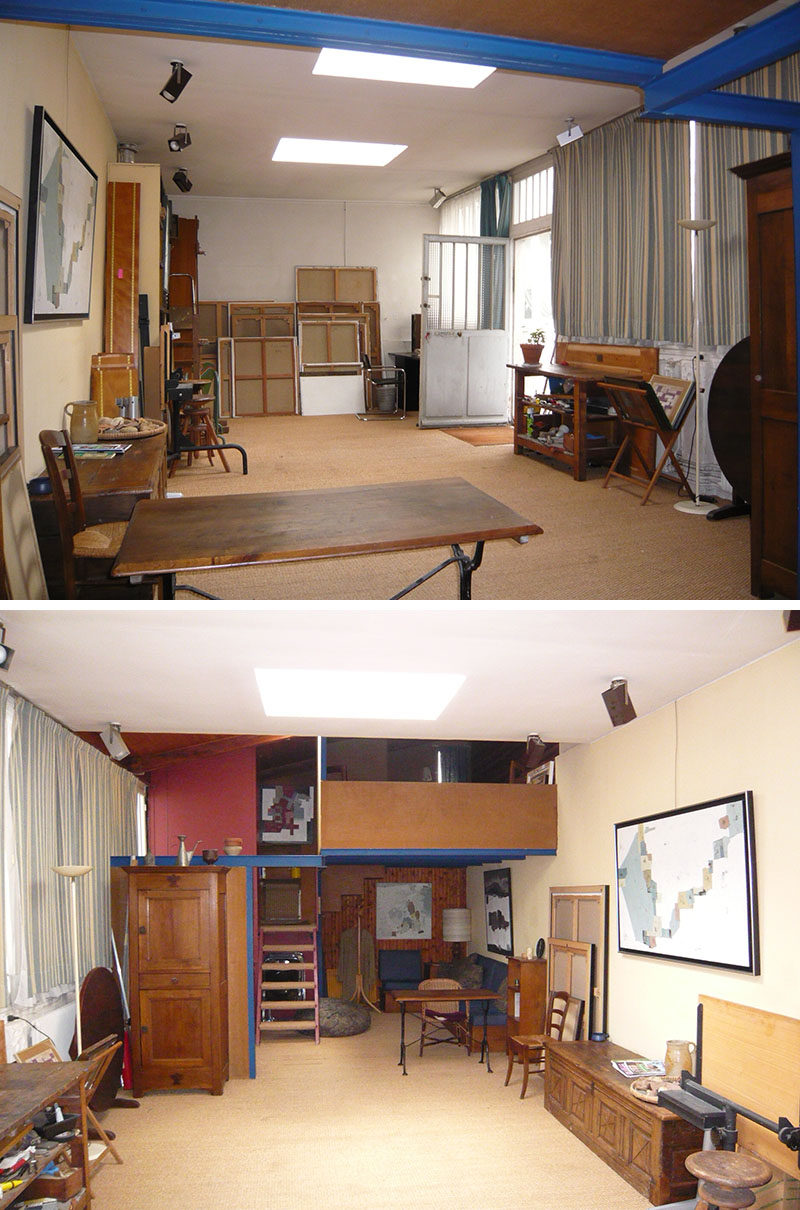
In 2017, Christine reached out to family friend Willy Durieu of architecture firm Atelier Wilda, and asked him to transform the studio into a rental property.
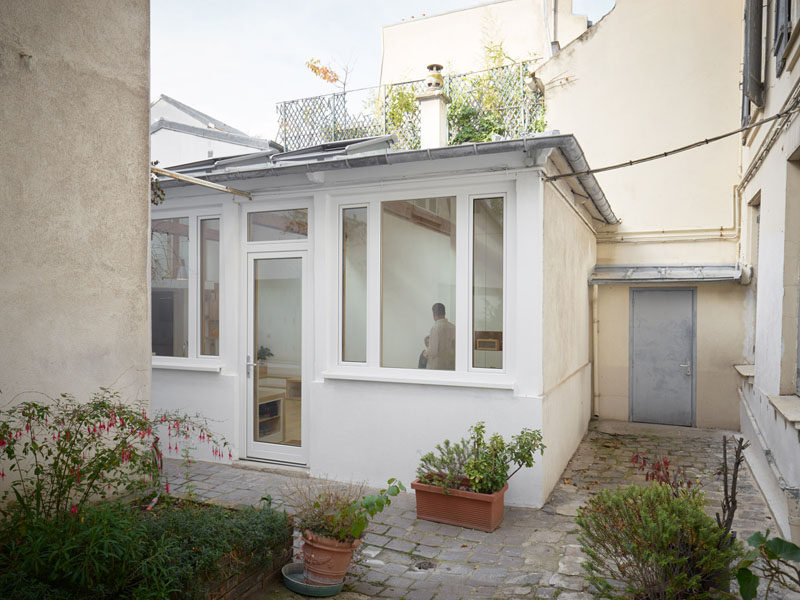
Photography by David Foessel
The transformation of the property included adding windows and creating a bright interior with a minimalist aesthetic. At one end of the open plan living area is a simple non-furnished area with a built-in storage unit that almost blends into the wall.
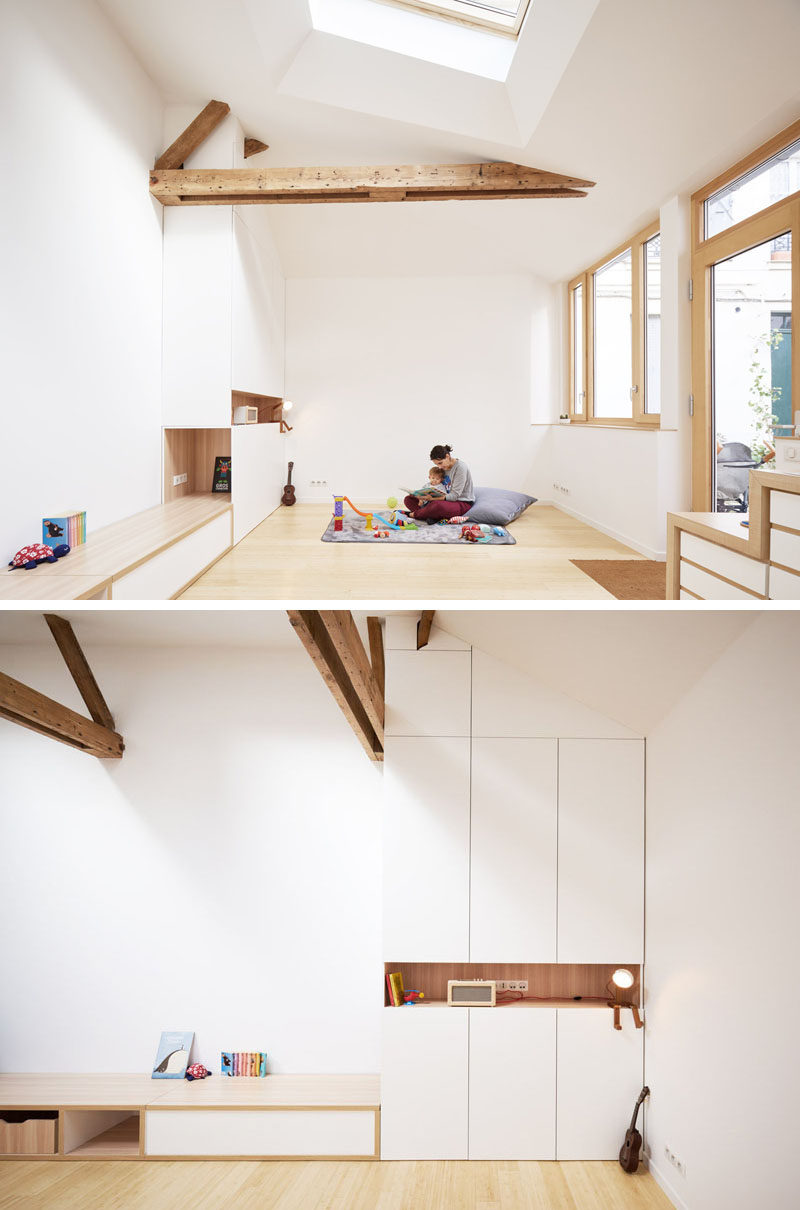
Photography by David Foessel
The kitchen runs along the windows and follows the shape of the room. White and light wood cabinets are consistent with the over color palette of the interior.
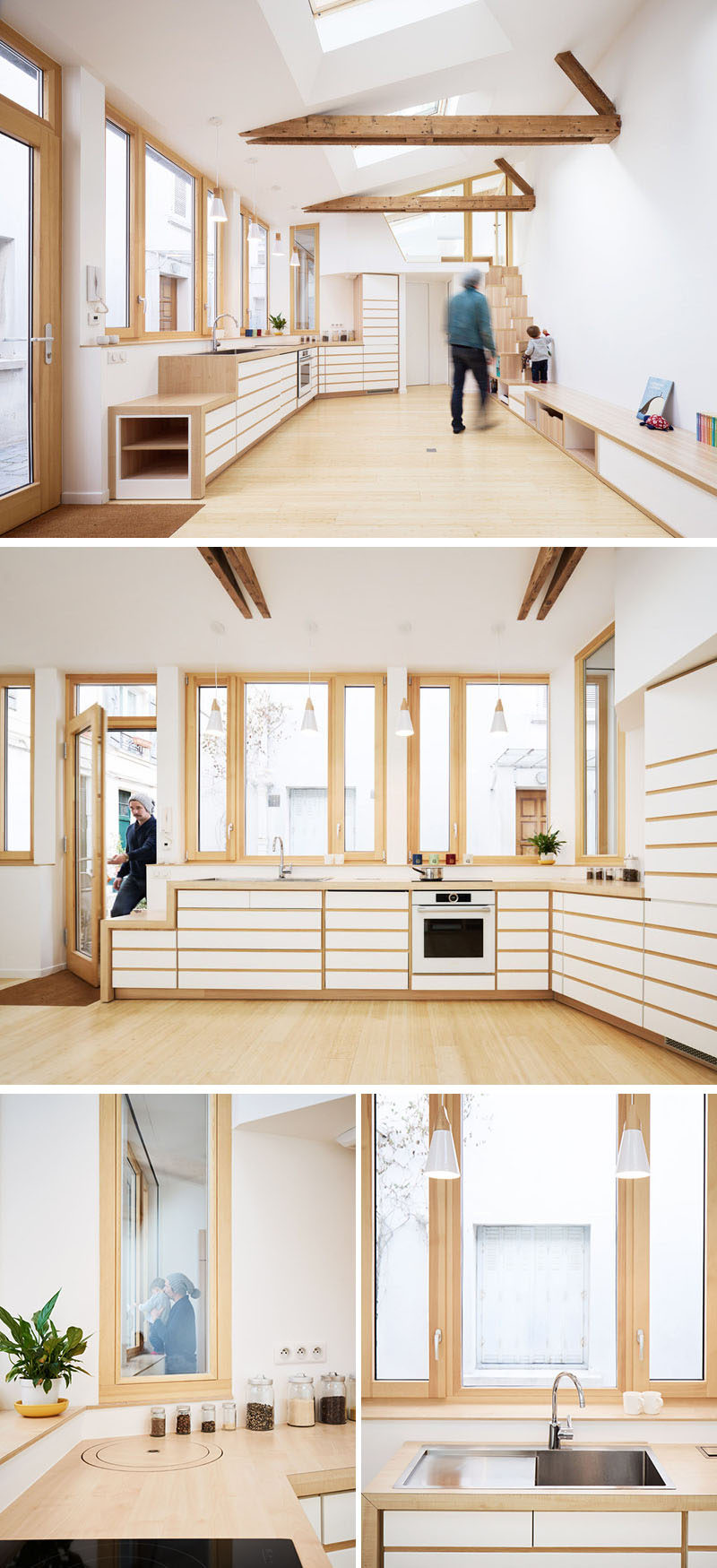
Photography by David Foessel
Next to the kitchen is a door that leads into the bedroom. A vertical window provides a view into the kitchen, while below the window, there’s storage that neatly fits into the corner.
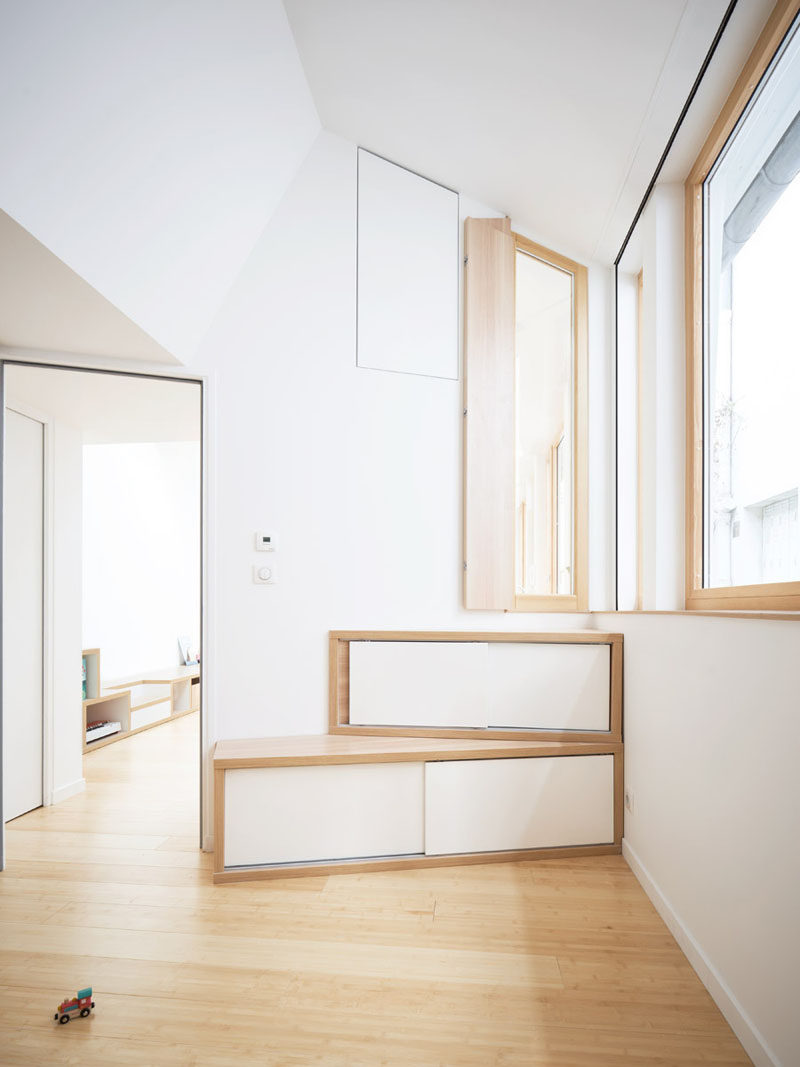
Photography by David Foessel
Also in the bedroom is a wood closet and storage unit with drawers.
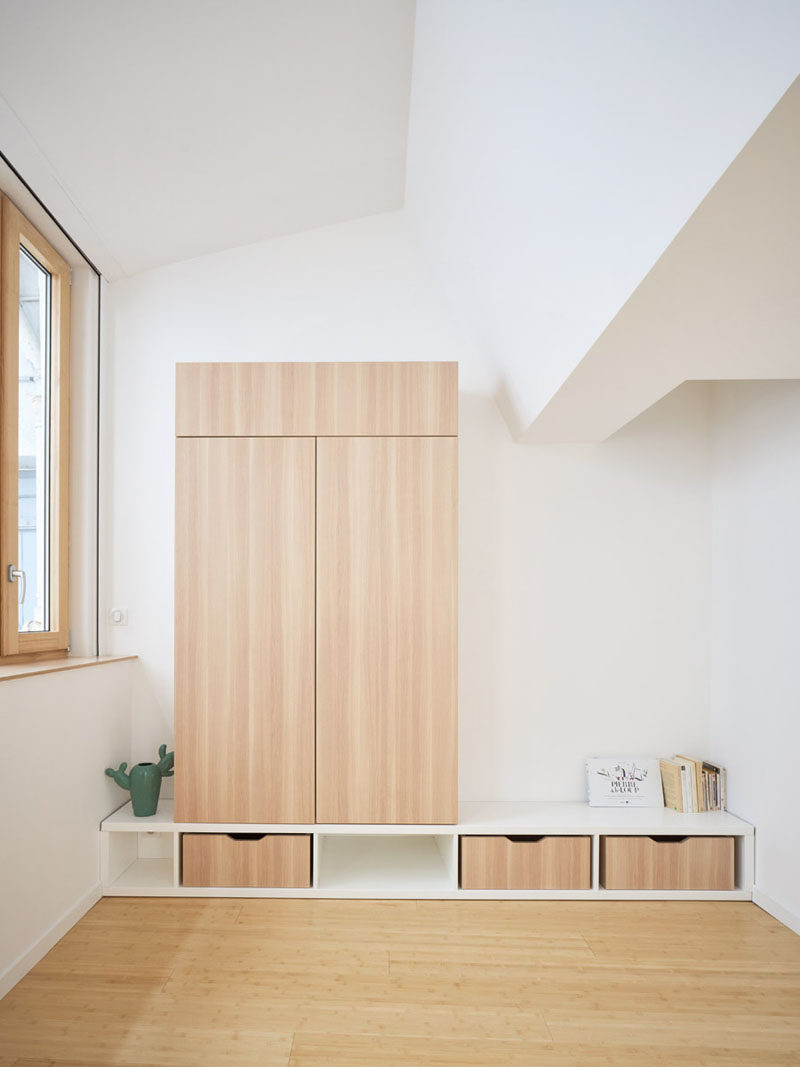
Photography by David Foessel
Off to the side of the bedroom is the bathroom. The small space has a glass enclosed shower with dark tiles, and a small partition wall separating the vanity area from the toilet.
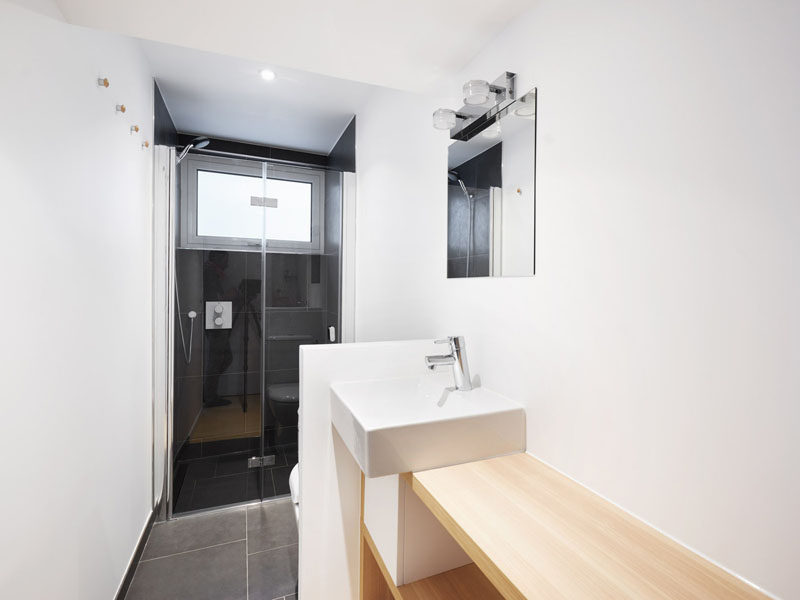
Photography by David Foessel
Back in the main living area, and there’s a set of narrow stairs with open shelving that lead up to a lofted area.
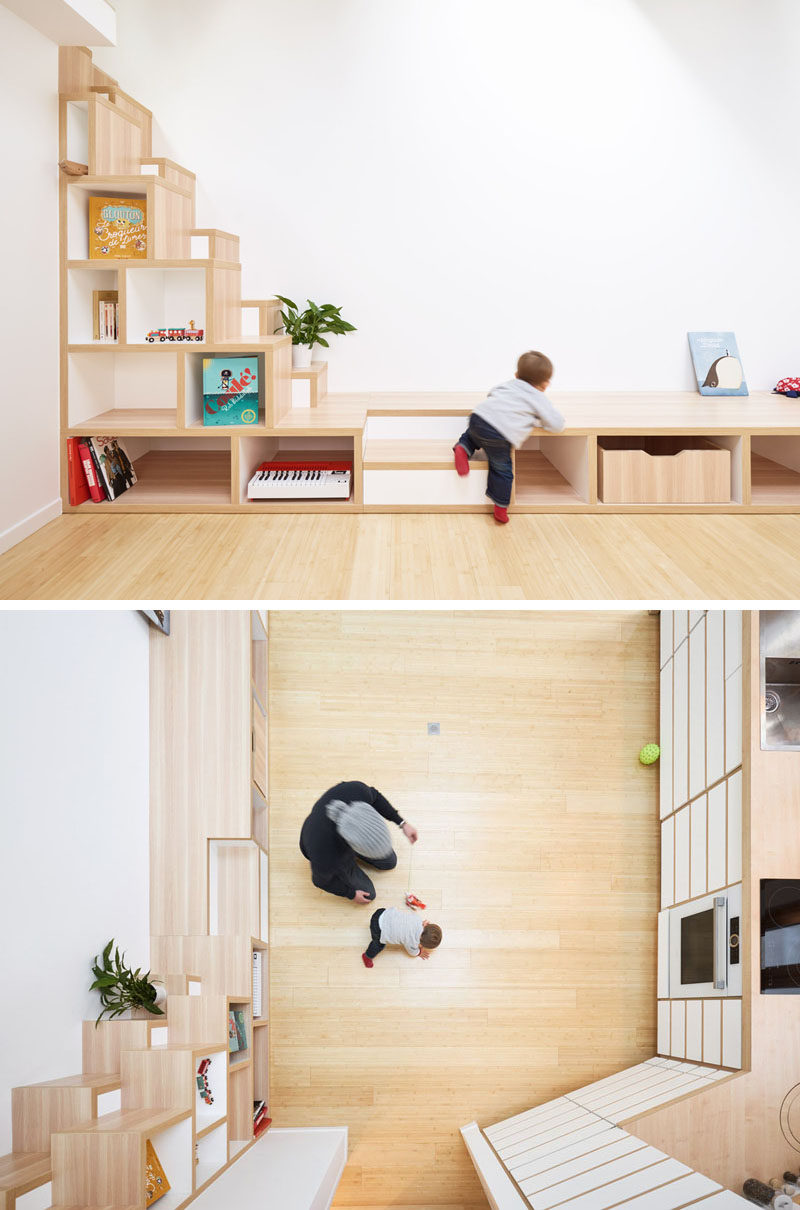
Photography by David Foessel
The lofted area is home to a small enclosed work area with skylights to keep the space bright, a fold-out desk and a space large enough to sleep two people.
