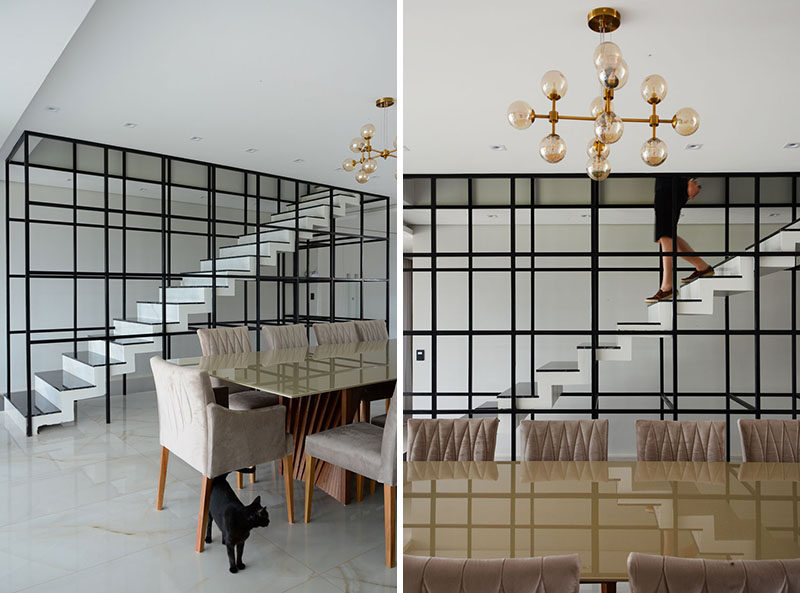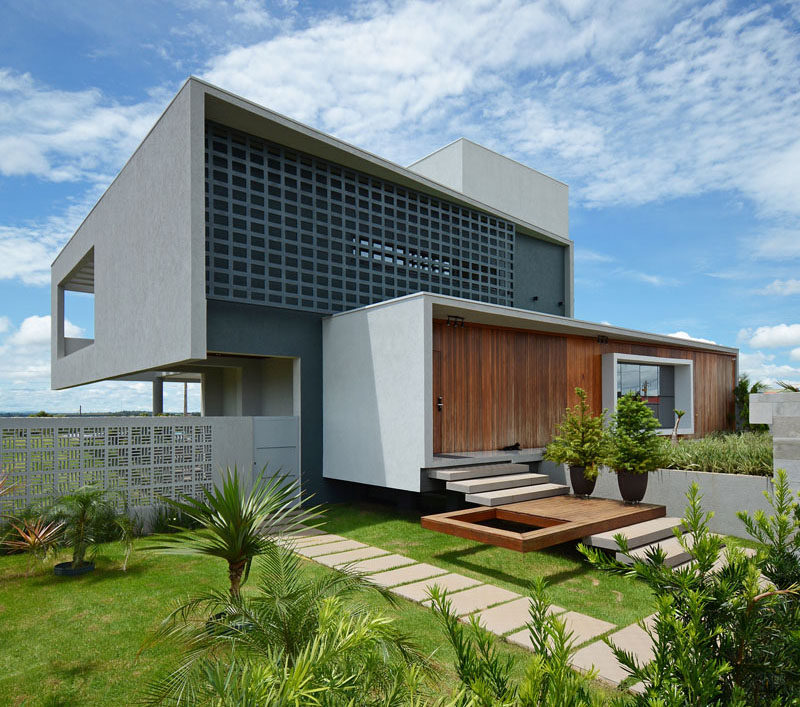
Giordano Rogoski Architects has designed a new house in Rolim de Moura, Brazil, that’s located on a lot with a slope of more than 32 feet (10m) between the front and the back.
At the front of the house, the garage has been sunken down under the house, while the landscaping helps to guide visitors to the front door, and a protruding window frame adds interest above the sunken garage.
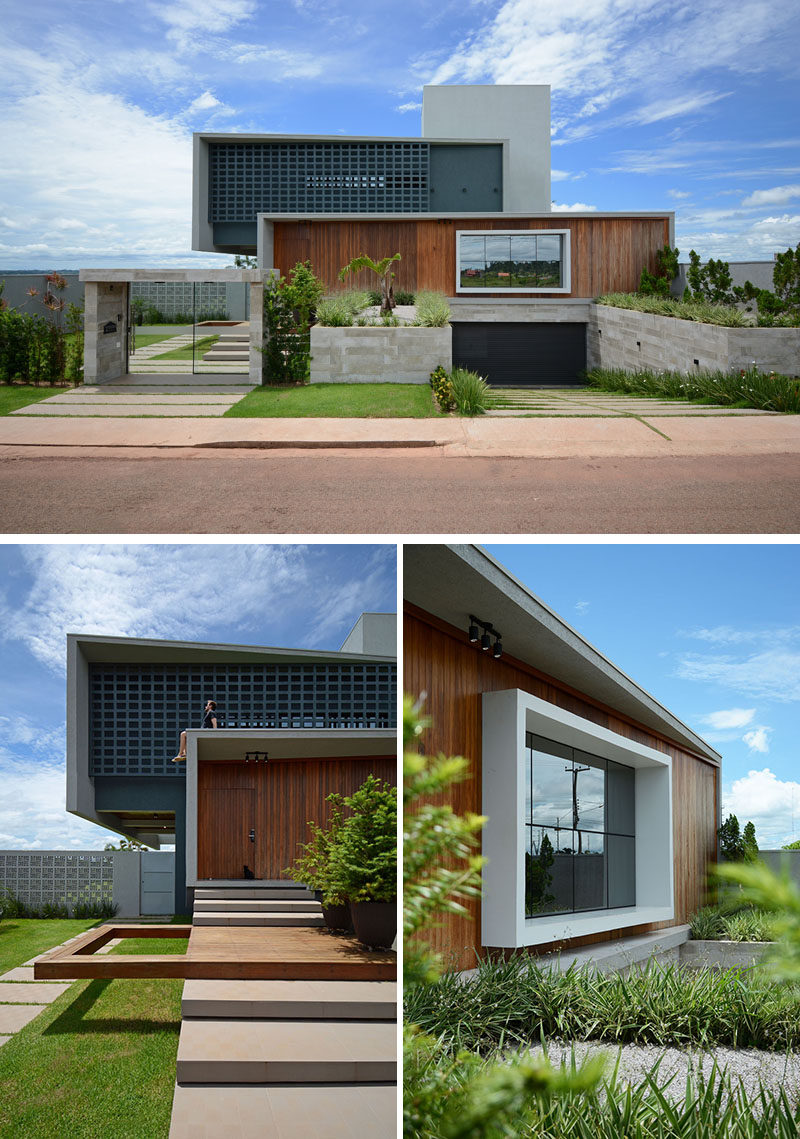
At the rear of the house, there’s a large swimming pool with a wood deck, that overlooks the surrounding landscape.
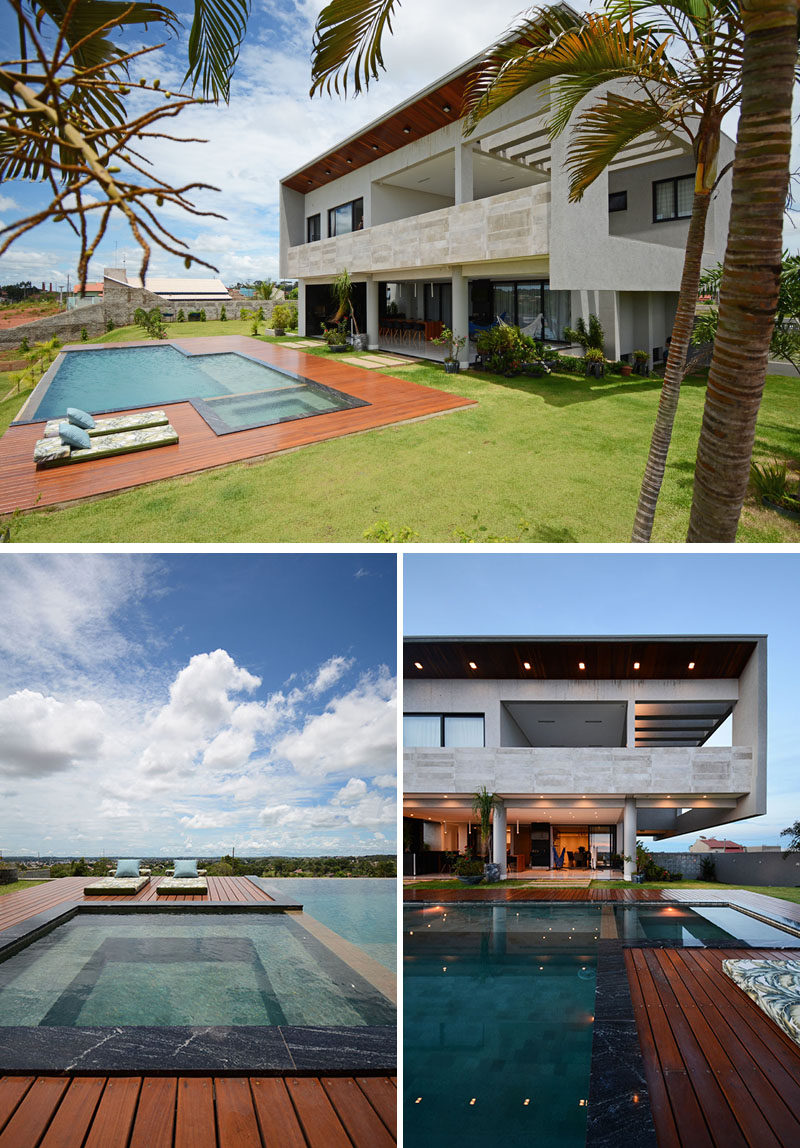
The ground floor of the home is dedicated to the living areas, with a covered entertaining space featuring a large wood dining table, and a black kitchen.
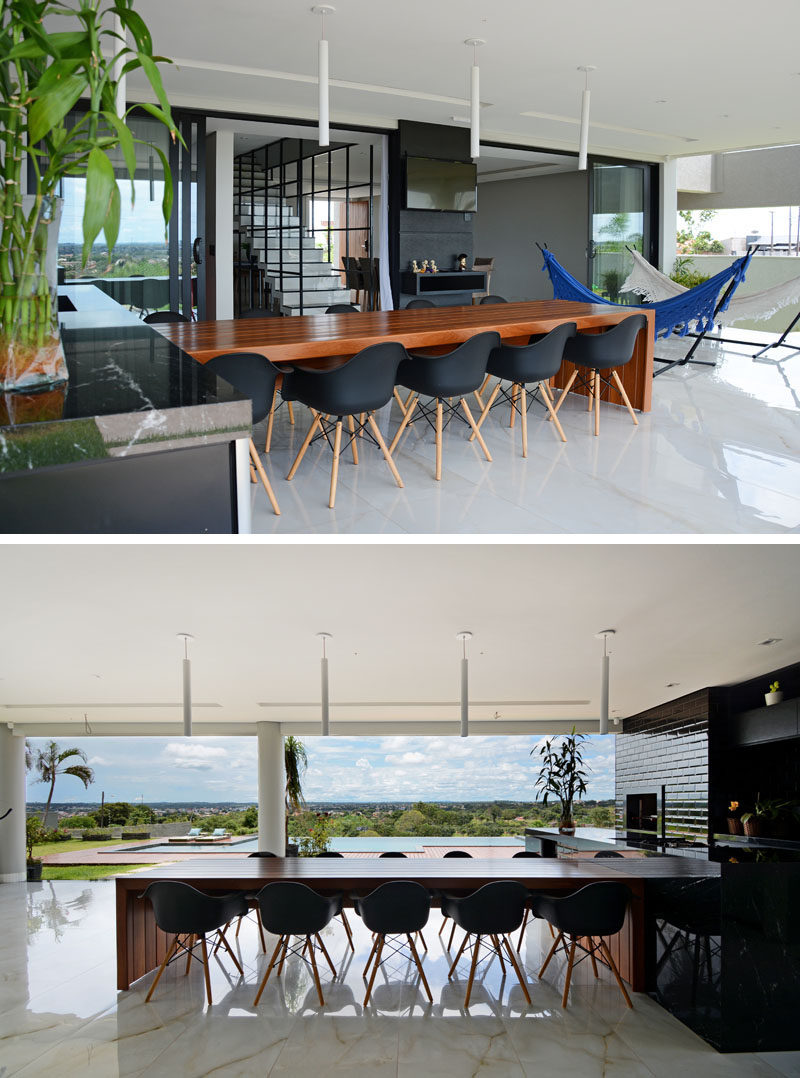
A pair of freestanding hammocks provide a place to relax and enjoy the breeze and treetop views.
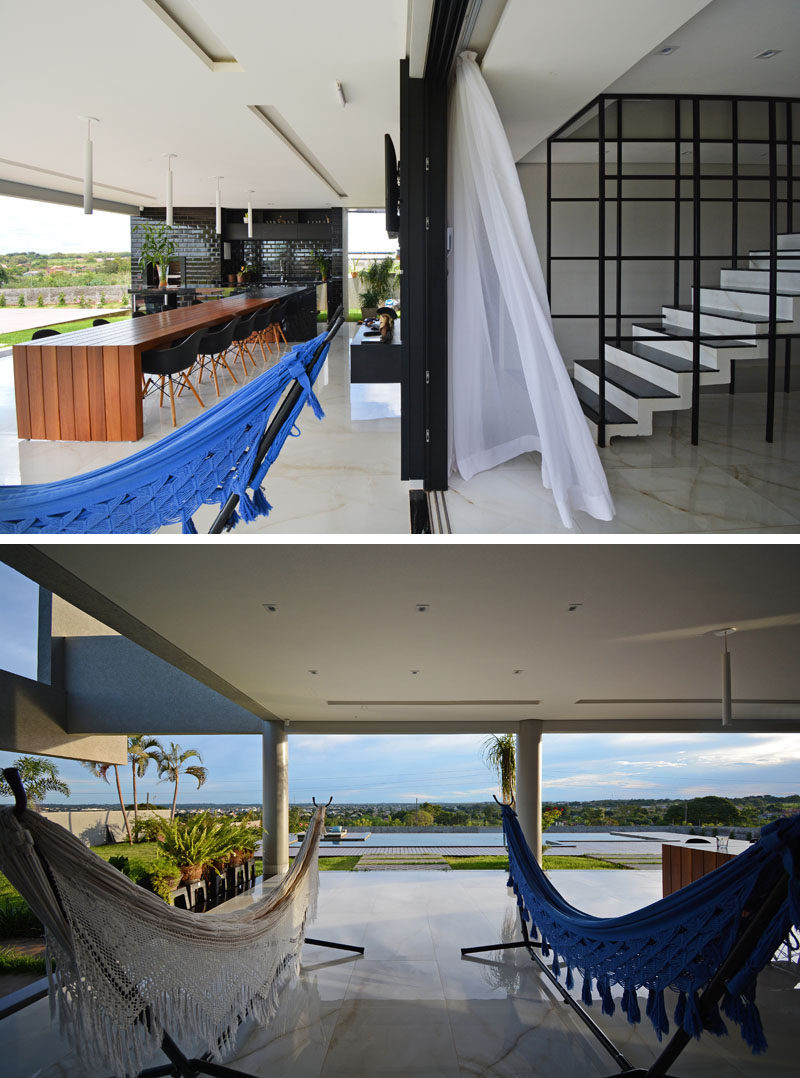
Inside, there’s a secondary, more formal dining area, while black framed stairs lead upstairs, where there’s four bedroom suites and a large balcony overlooking the city.
