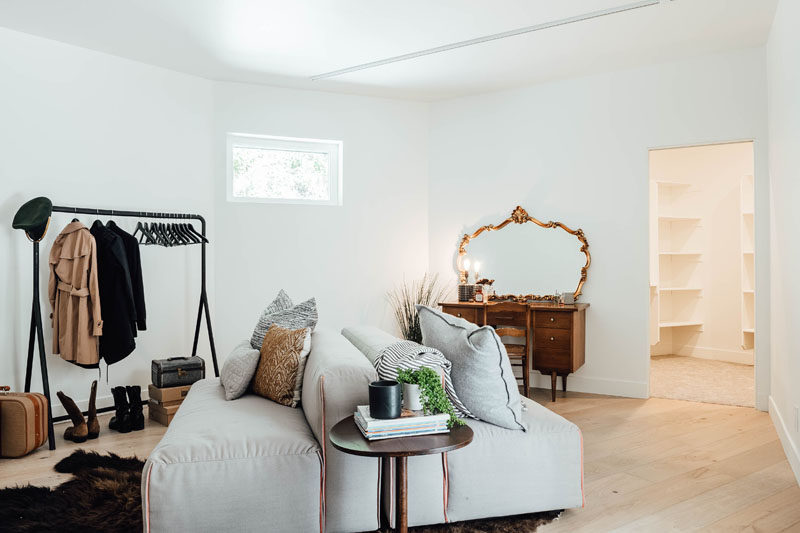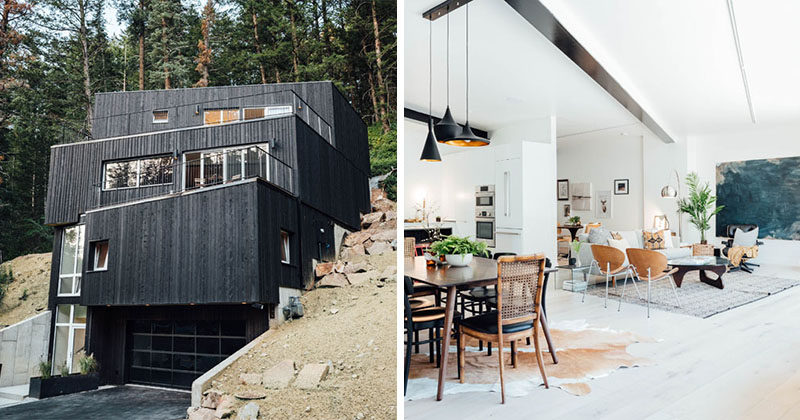Photography by Kerri Fukui for cityhomeCOLLECTIVE
Chris Price of Park City Design + Build, has recently completed the TreeHaus, a modern house in Summit Park, Utah, that sits on a steep and wooded site, and is clad in blackened cedar siding.
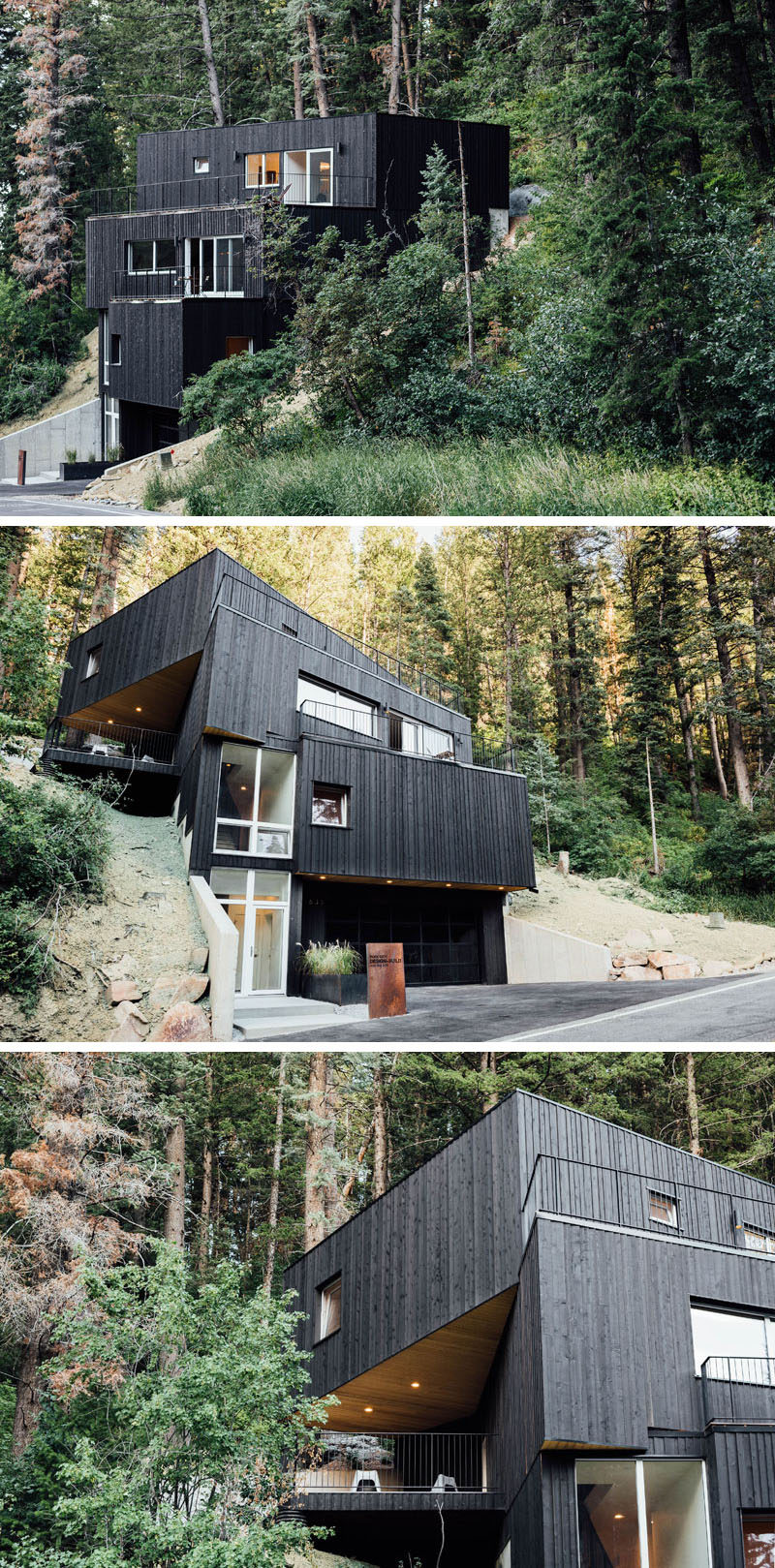
Photography by Kerri Fukui for cityhomeCOLLECTIVE
Inside the home, the interiors are a strong contrast to the black exterior. White walls, high ceilings, and large windows allow the open floor plan to feel bright and airy. A patterned rug defines the living room, while behind the couch, there’s an alcove with a round table surrounded by chairs, and a couple of leather club chairs.
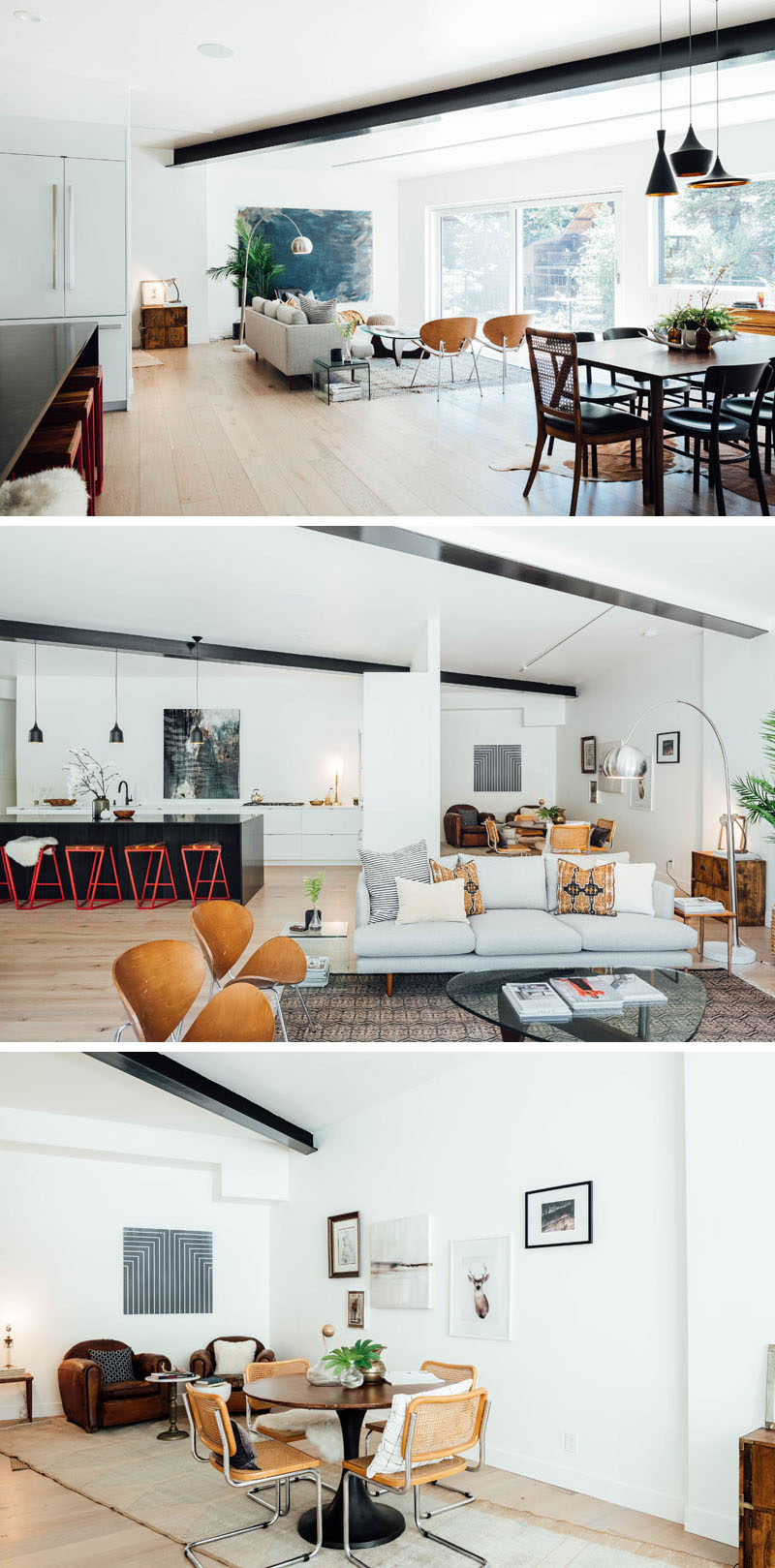
Photography by Kerri Fukui for cityhomeCOLLECTIVE
On the other side of the alcove wall is the kitchen. The dark kitchen island contrasts the minimalist white cabinets and complements the exposed steel beams, however from within the kitchen, the island cabinets are actually white to match the other surrounding cabinets.
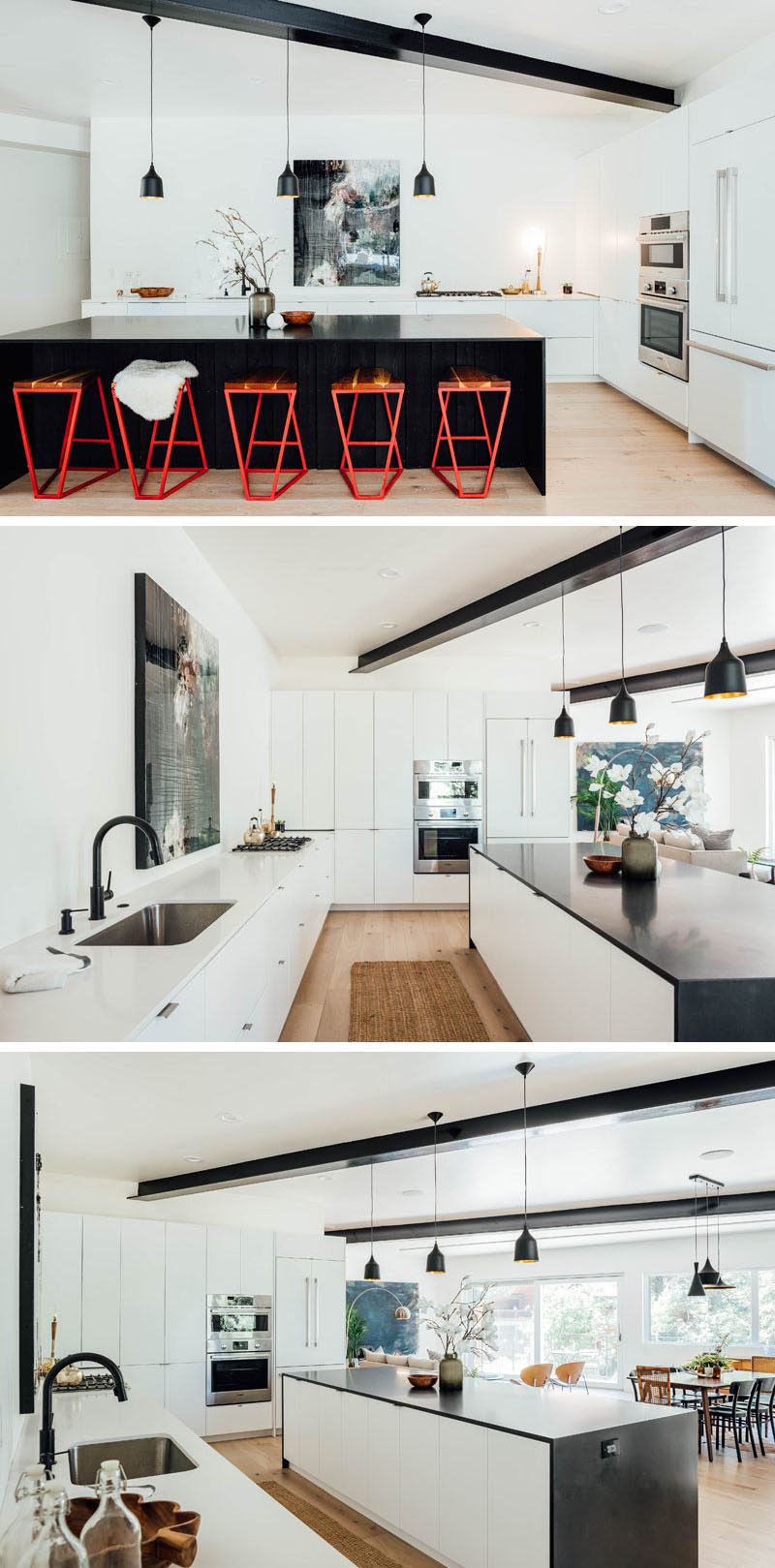
Photography by Kerri Fukui for cityhomeCOLLECTIVE
Lightly colored oak floors feature throughout the home, while the dining area, anchored in the open floor plan by three pendant lights, is located by the stairs.
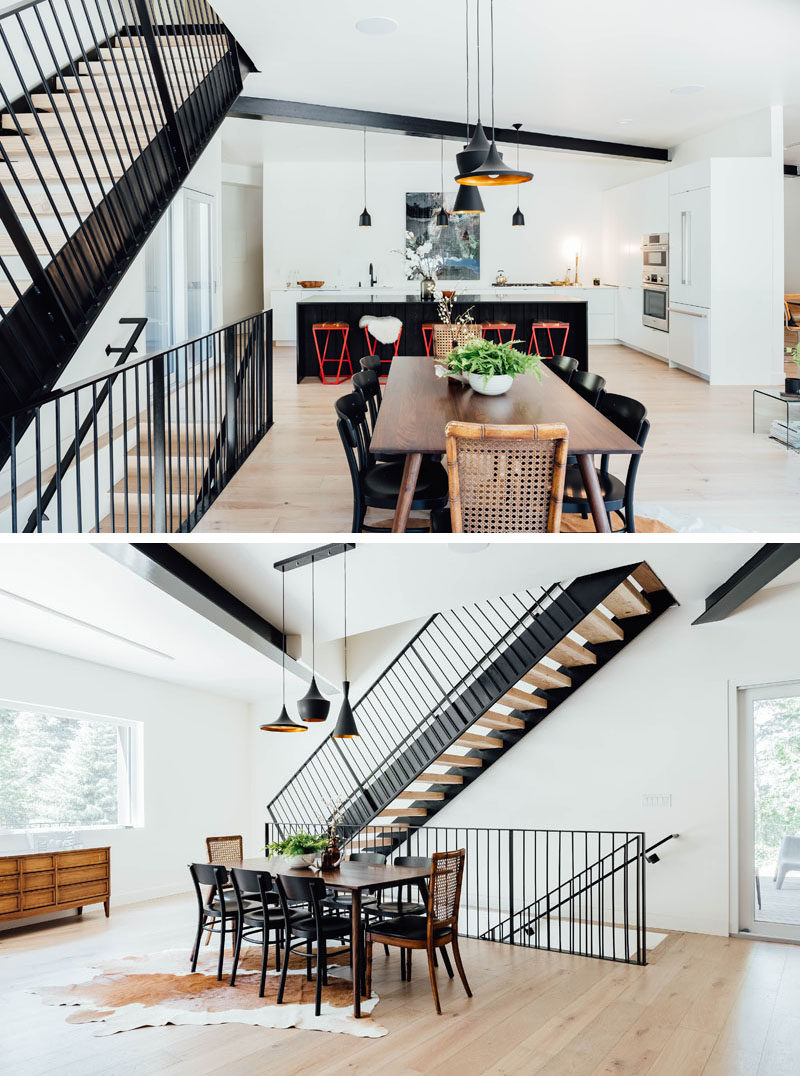
Photography by Kerri Fukui for cityhomeCOLLECTIVE
The wood and black steel stairs connect the various levels of the home, and at the top, there’s a small alcove that furnished with a wood sideboard.
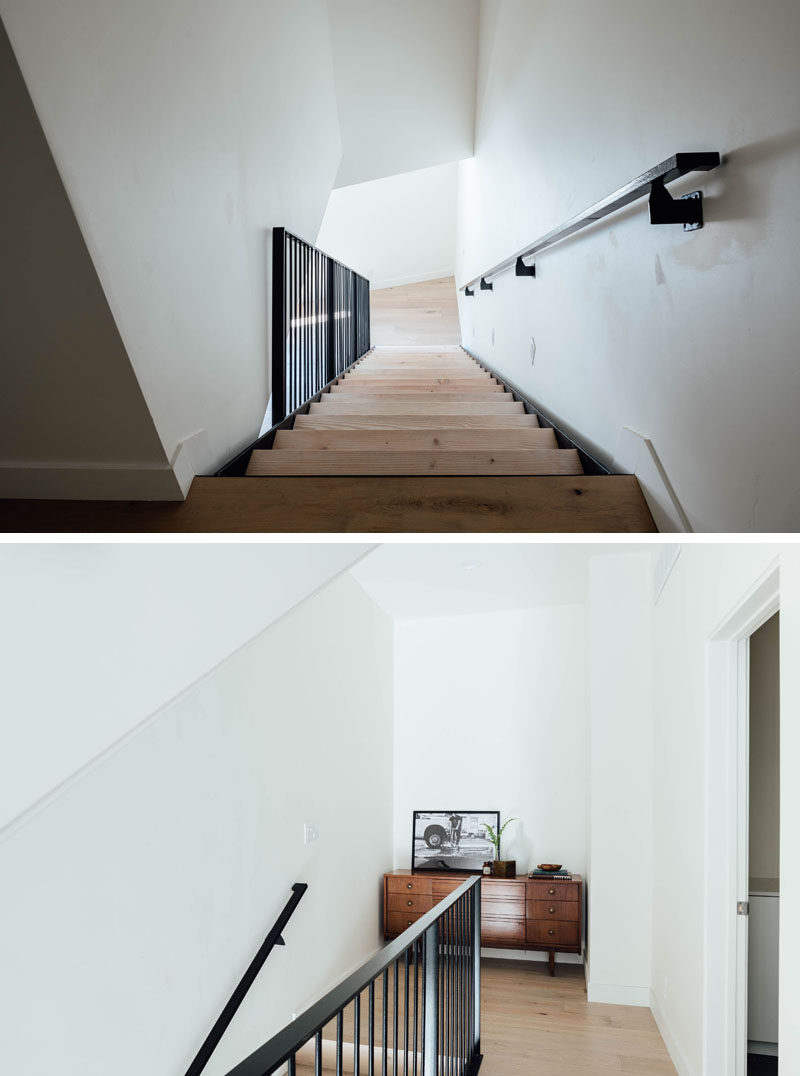
Photography by Kerri Fukui for cityhomeCOLLECTIVE
In one of the bedrooms, the furnishings have been kept minimal, and a sliding door opens to a private deck with views of the trees.
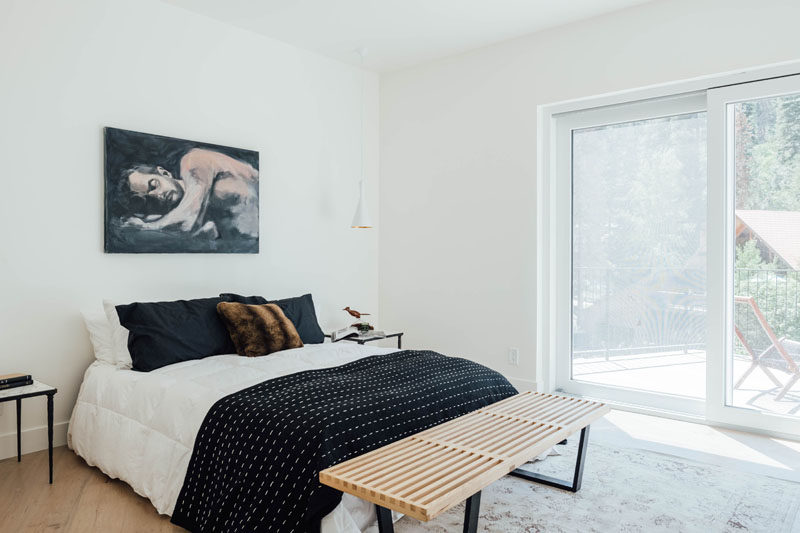
Photography by Kerri Fukui for cityhomeCOLLECTIVE
In this bathroom, the white theme continues. A floating vanity runs the length of the wall and a large mirror reflects light throughout the space.
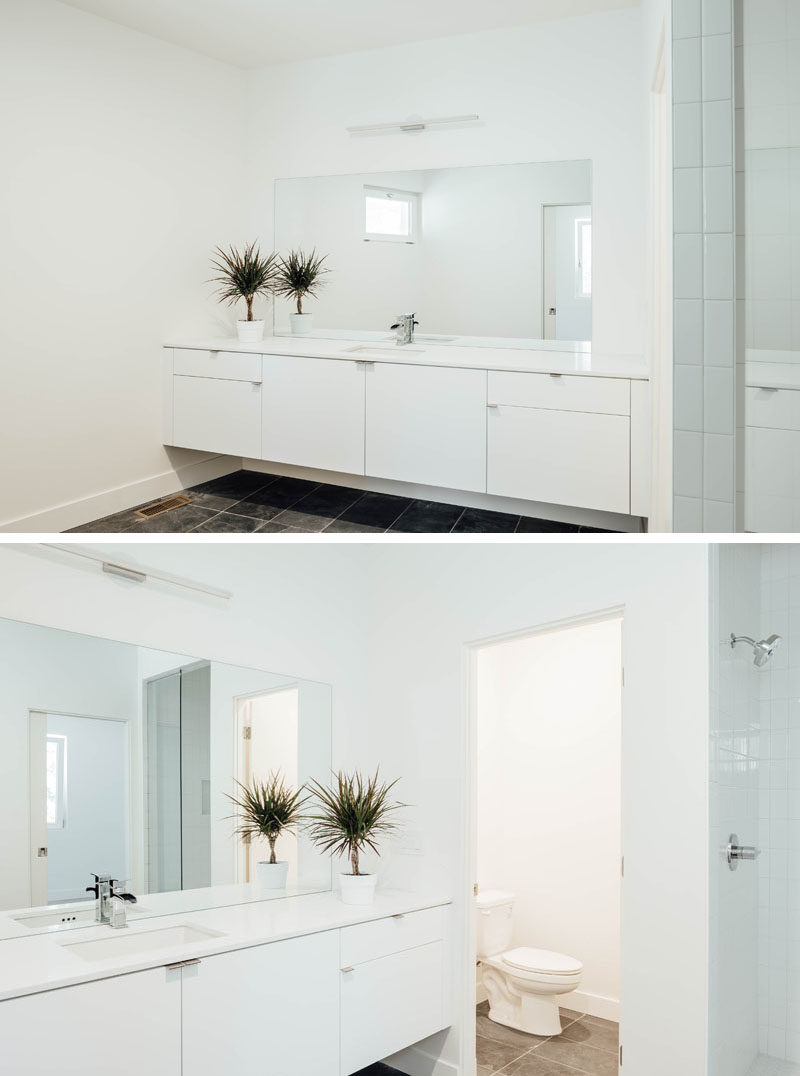
Photography by Kerri Fukui for cityhomeCOLLECTIVE
There’s also a dressing room furnished with a couch, vanity, and freestanding clothes rack. The dressing room also has access to a walk-in closet filled with shelves.
