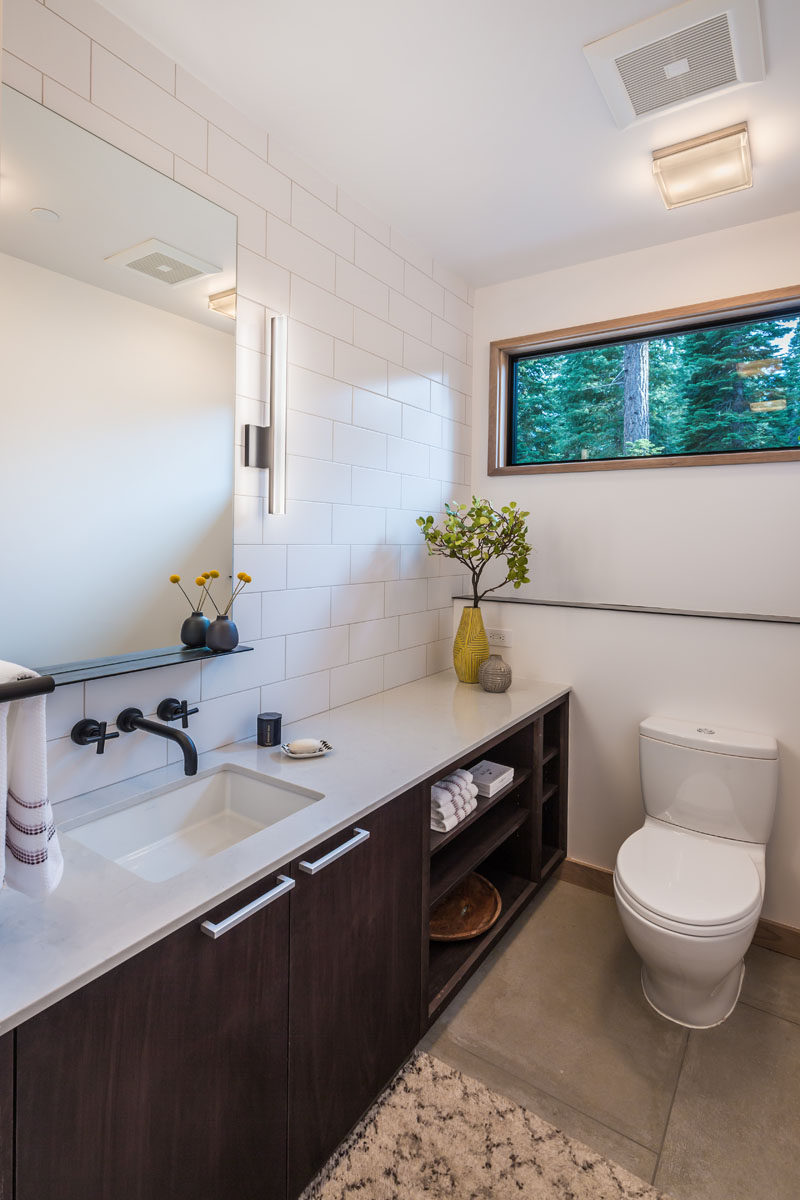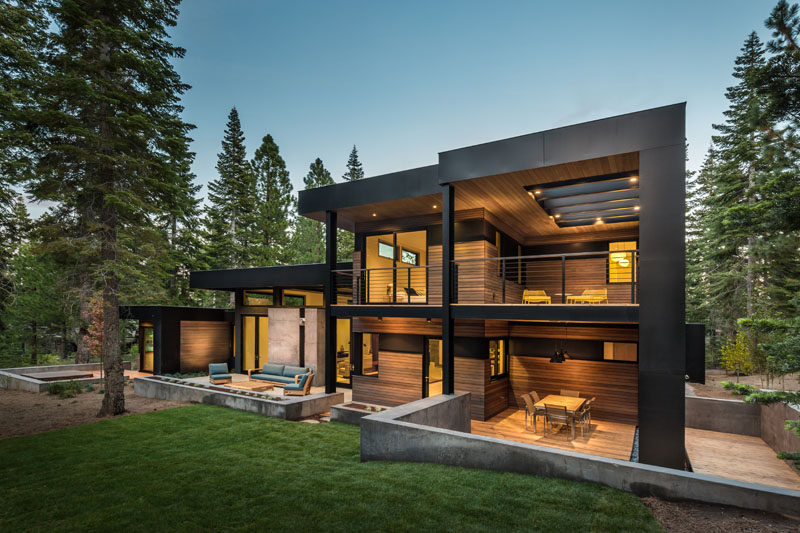
sagemodern have designed this contemporary home nestled between the trees along side a golf course in Truckee, California.
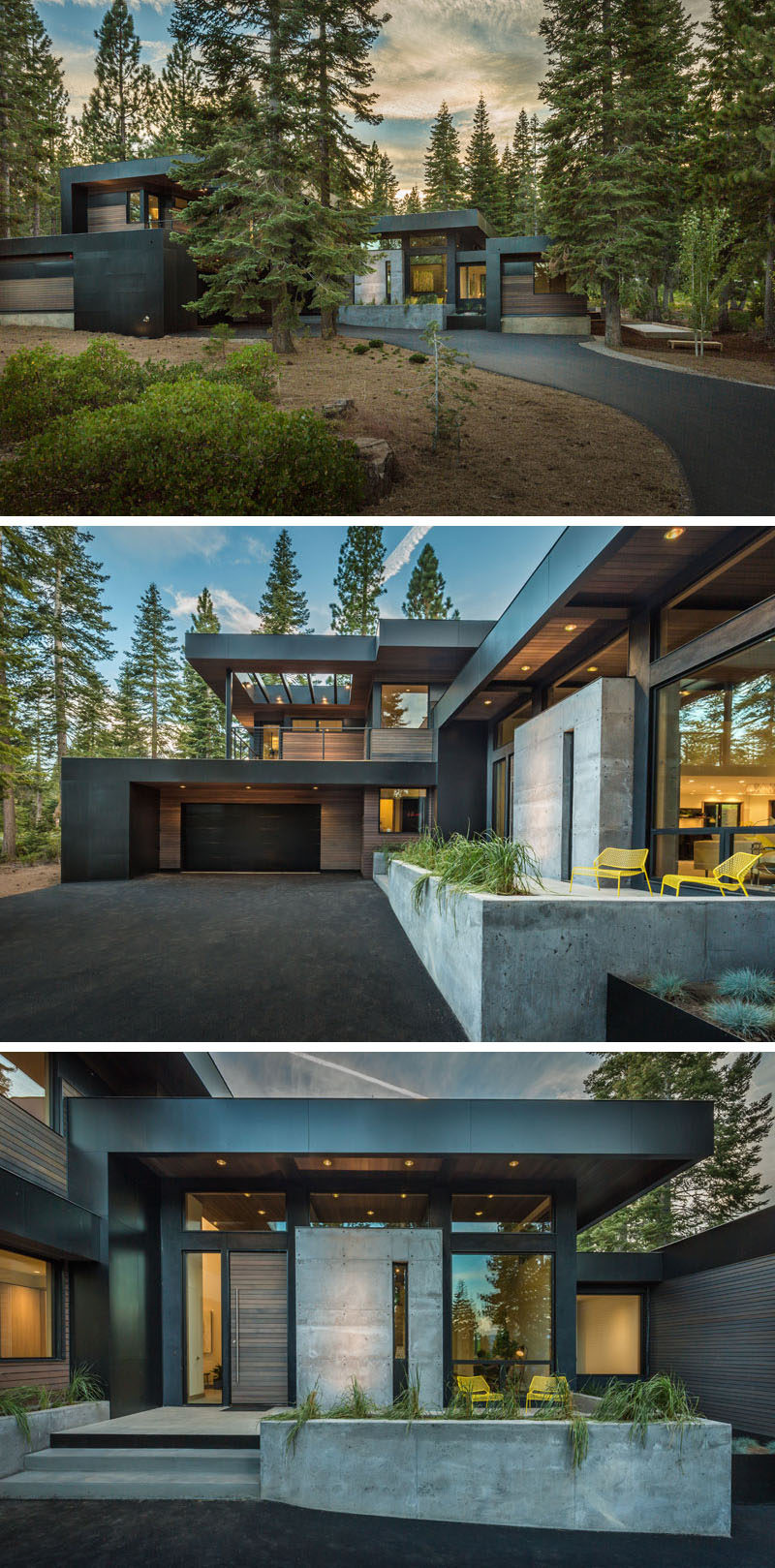
The home, designed as a secluded and relaxing environment for a family, has plenty of outdoor room and combines wood with black elements for a dramatic color palette.
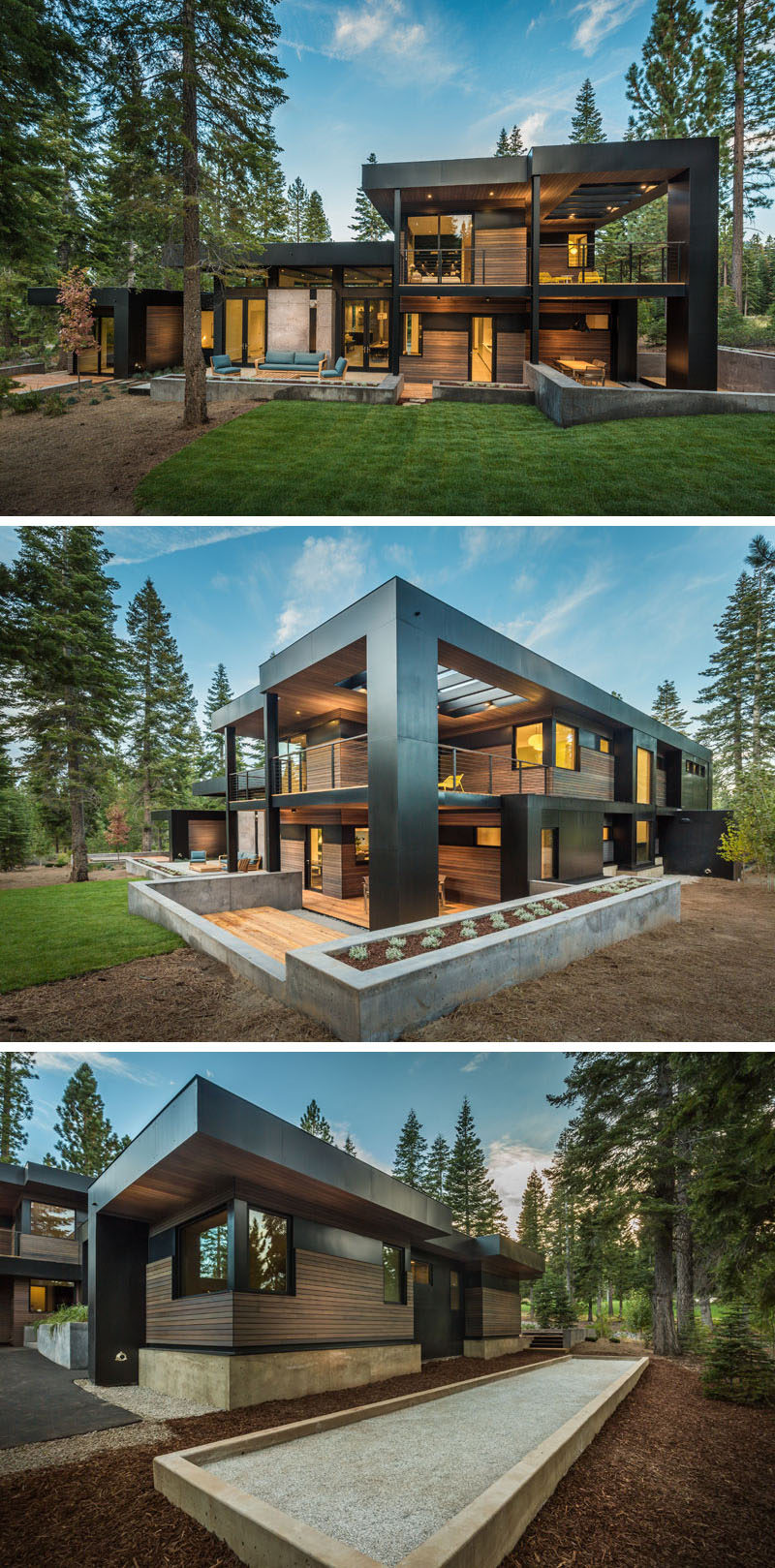
Inside, the wood element carries through to the ceiling and becomes a feature within the interior. The home has an open floor plan on the main level, with the lounge, sitting area/fireplace, dining and kitchen all sharing the same space, ideal for a large family.
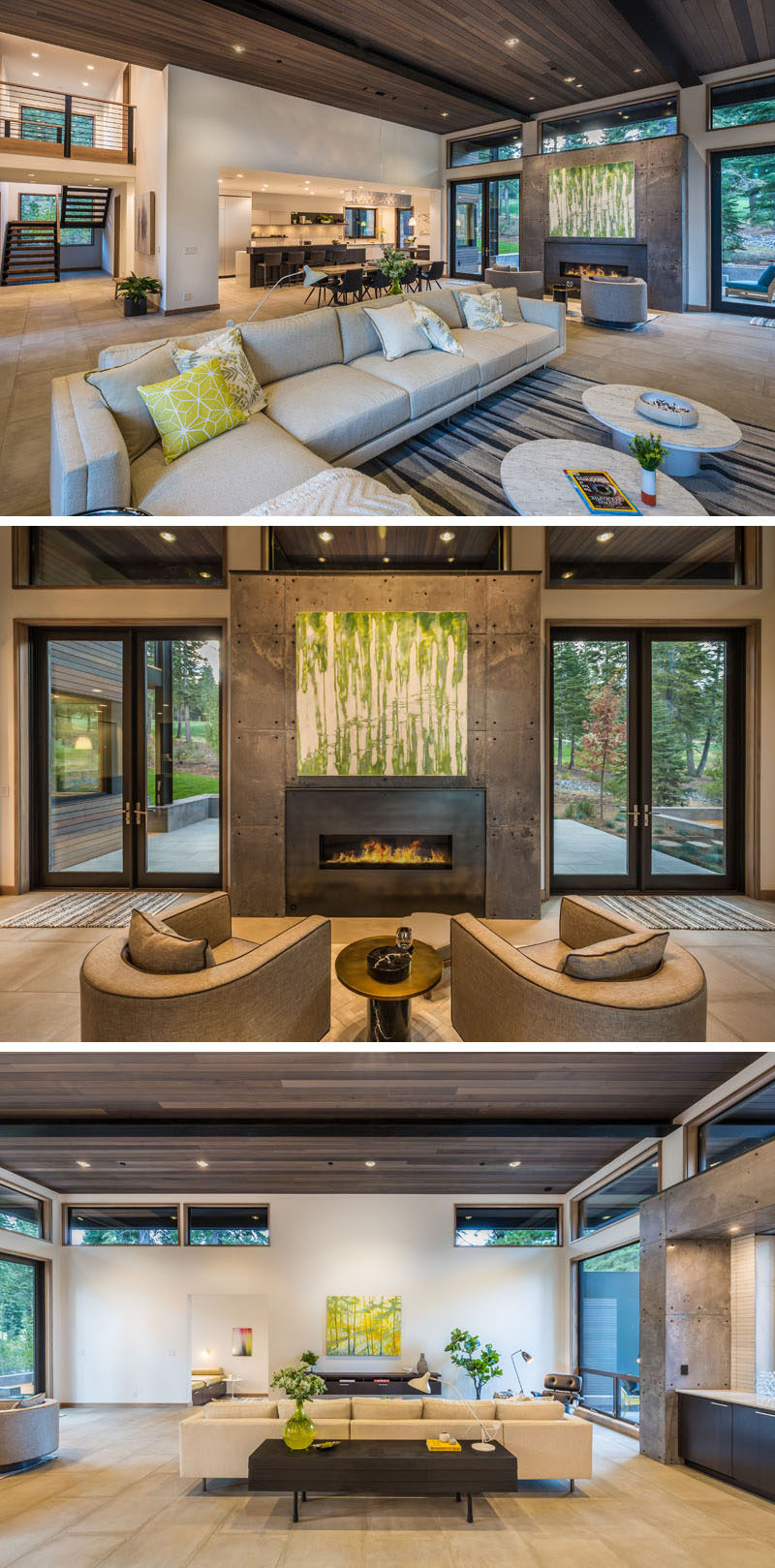
Off the living room there’s a covered deck set up for outdoor dining.
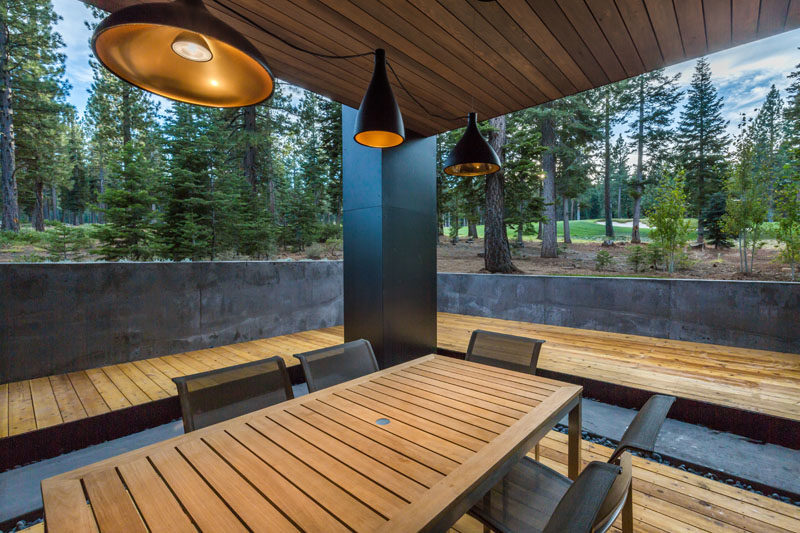
Back inside, a long dining table separates the living room from the kitchen, and a large pendant lamp anchors the dining area within the open floor plan.
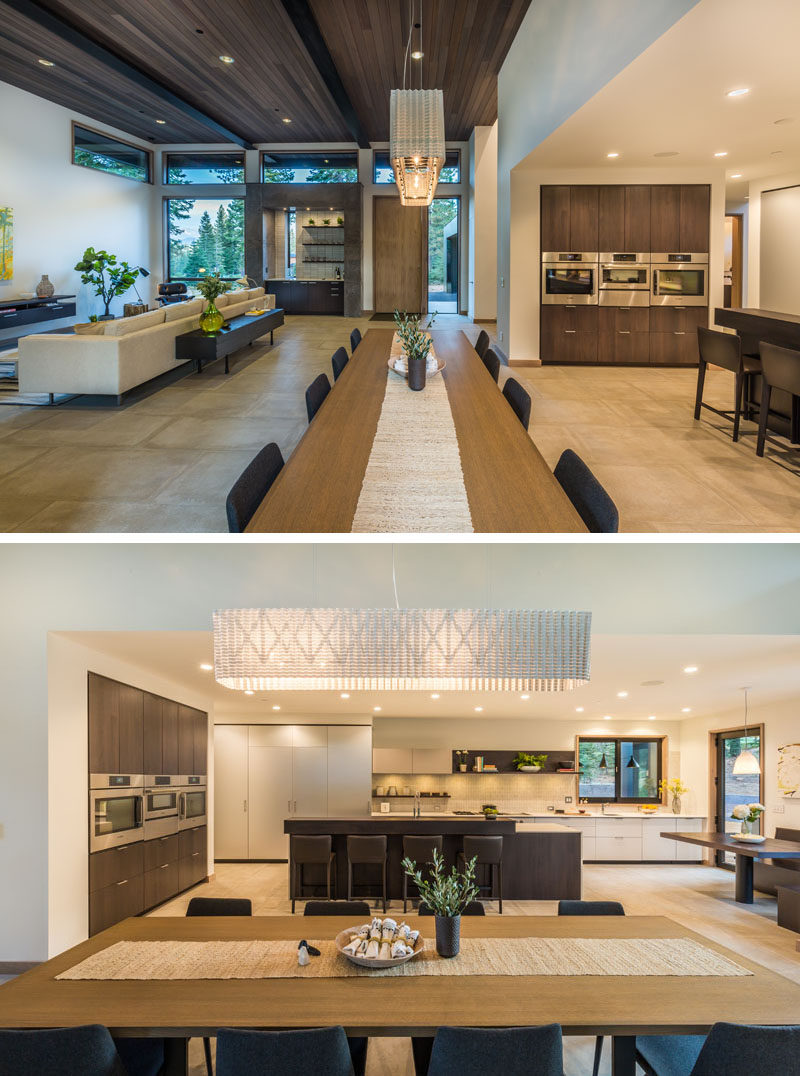
In the kitchen, a dark wood island with bar has been paired with light colored cabinets and countertops. There’s also an eat-in breakfast nook in the corner.
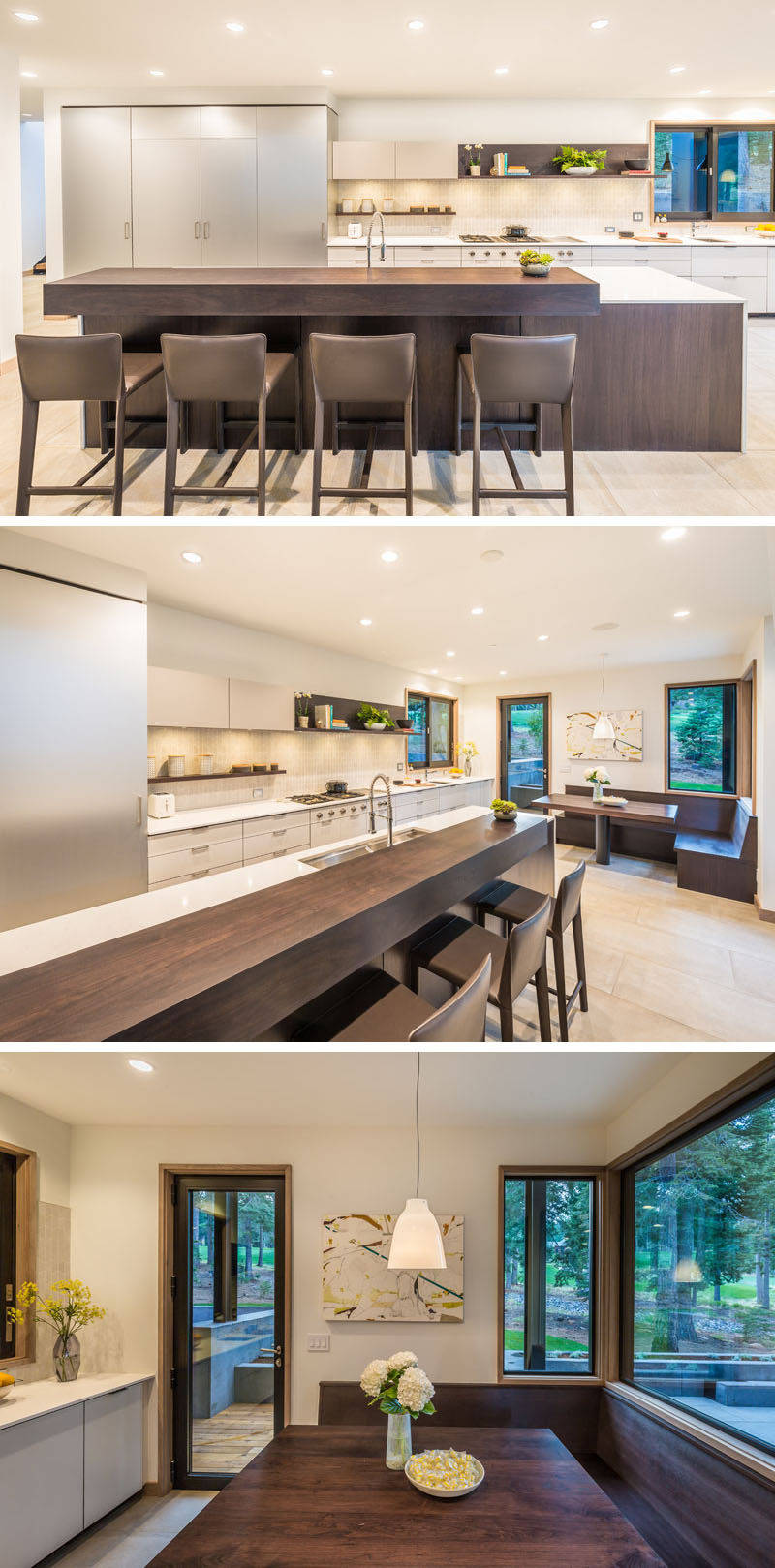
On the main level of the home, there’s also a mudroom with a built-in drying rack for gloves and shoes.
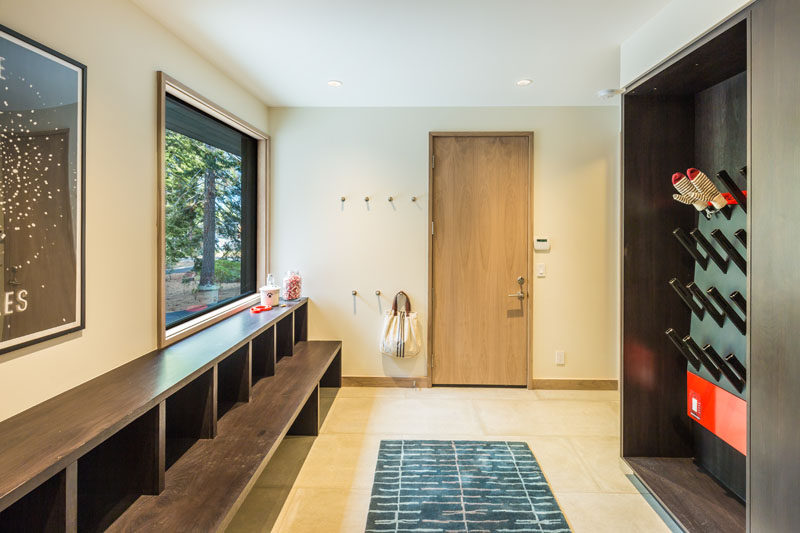
A media room makes sure the kids have somewhere to go to watch movies and relax.
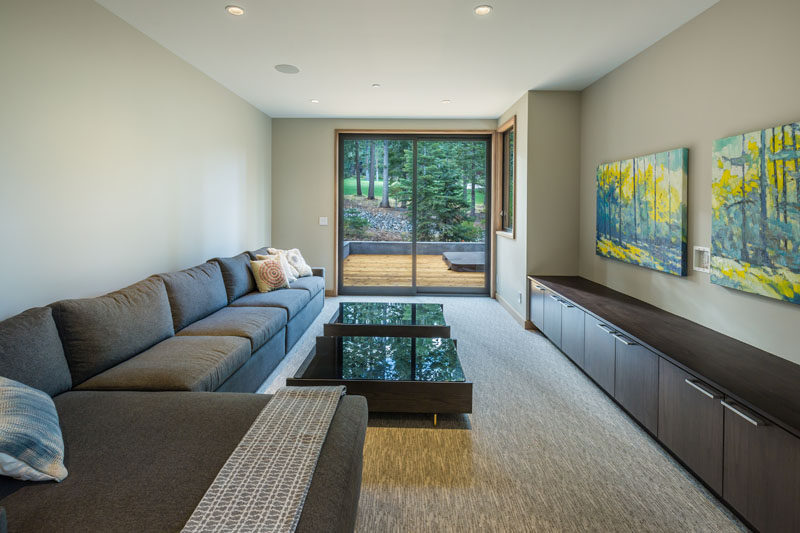
And if there’s work to be done, there’s a home office with a view of the trees.
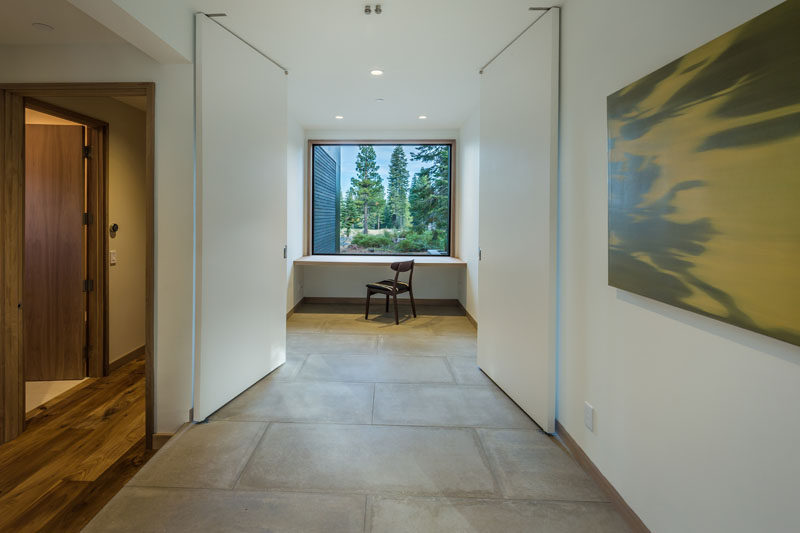
The upper floor of the home is dedicated to the bedrooms. The master bedroom has a fireplace, an ensuite bathroom and a private balcony.
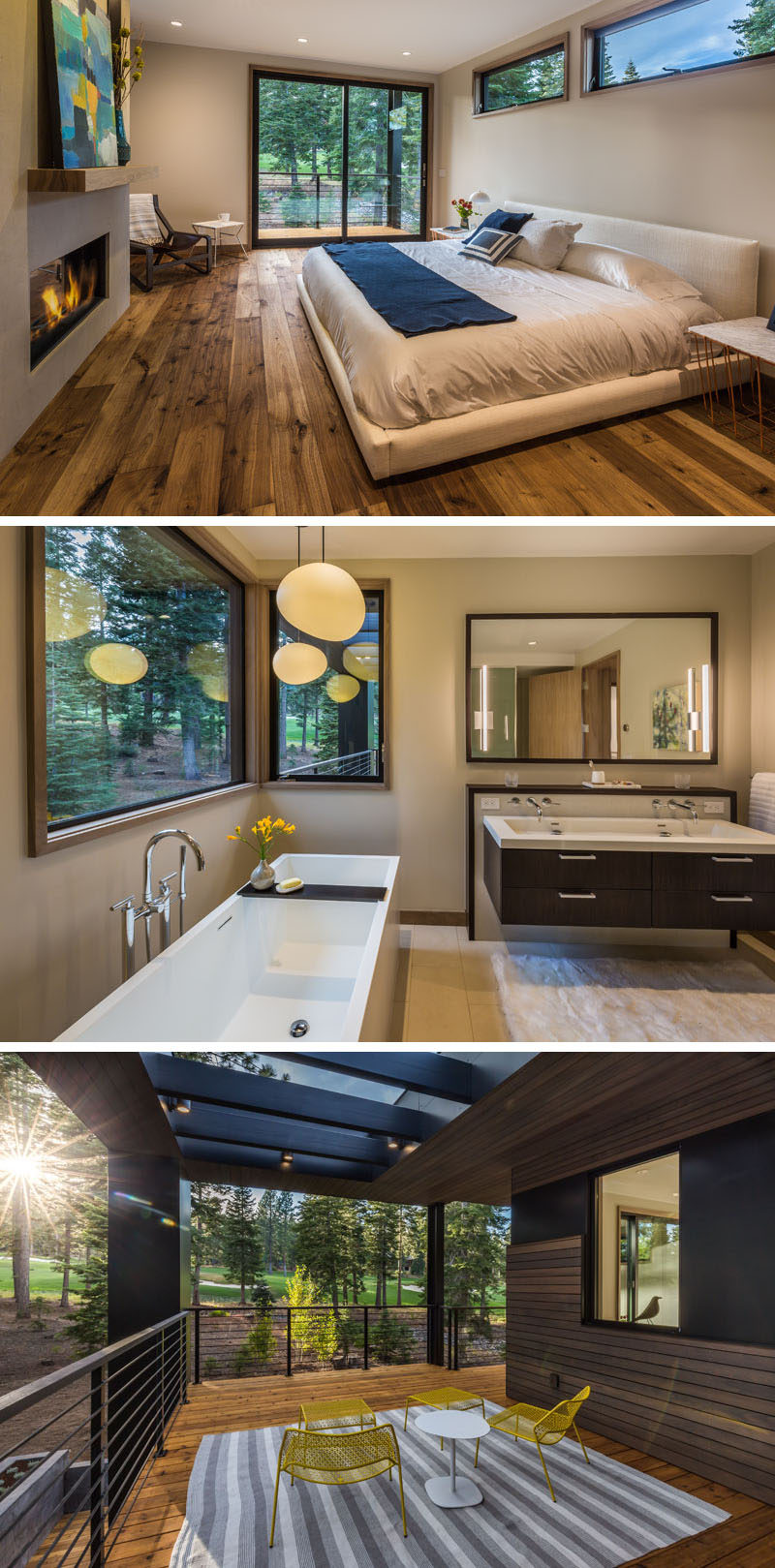
The kids room has been set up with built-in bunk beds and plenty of storage.
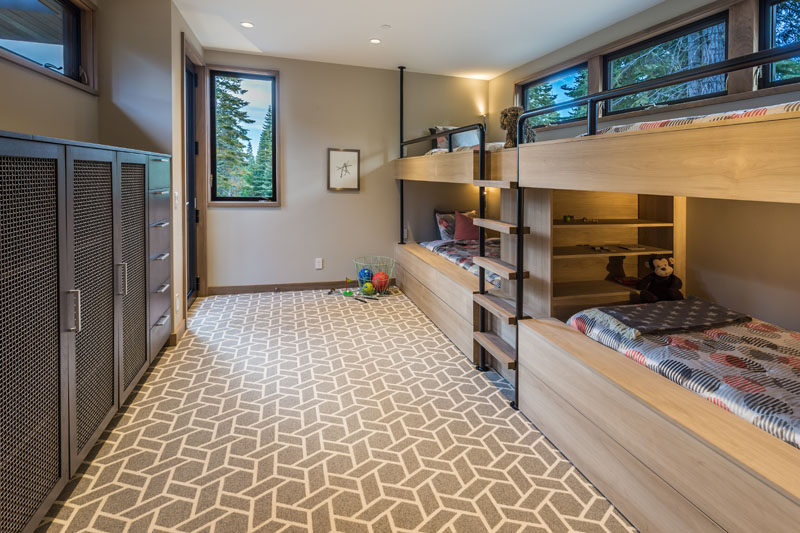
Here’s a look at another bathroom within the home, white subway tiles have been used on the wall to keep the bathroom looking bright and airy.
