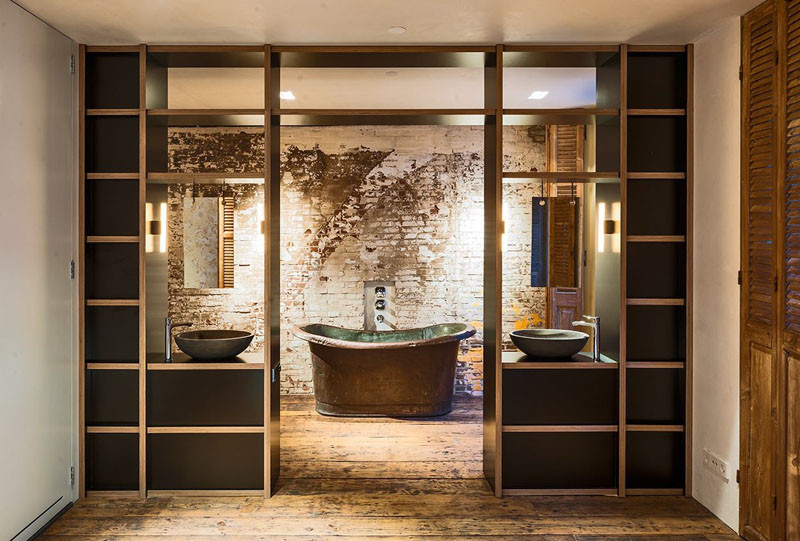Photography by Teo Krijgsman
Dutch design firm TANK, have transformed what was once a standard conventional office space, into a home for a family in Amsterdam, The Netherlands.
Here is what the space looked like before the redesign…
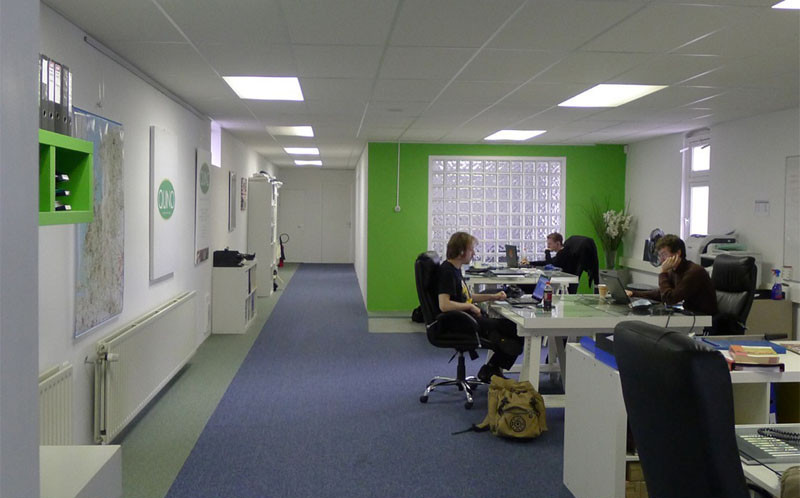
And below is what it was turned into!
Behind the stucco walls, were the original brick walls and doors, that were uncovered and cleaned after years of being painted.
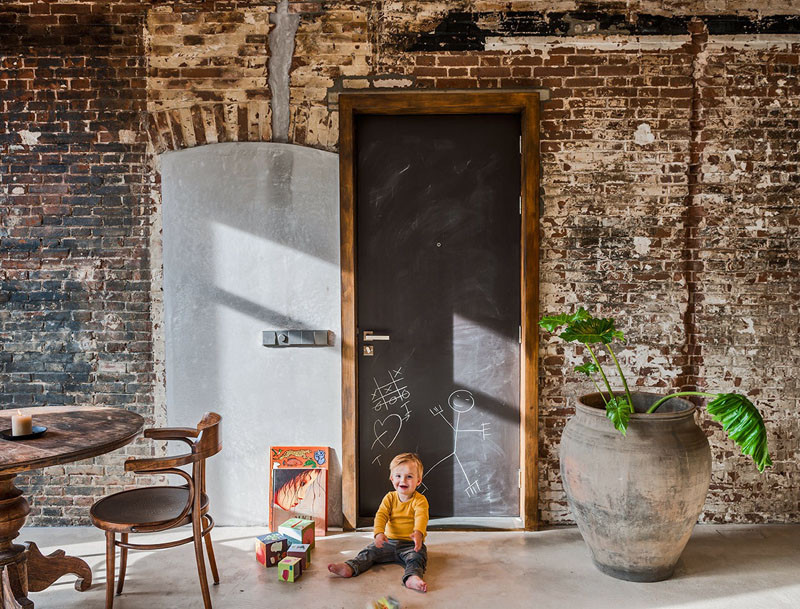
Photography by Teo Krijgsman
Touches of original wood were kept throughout the space, like the black charred beams.
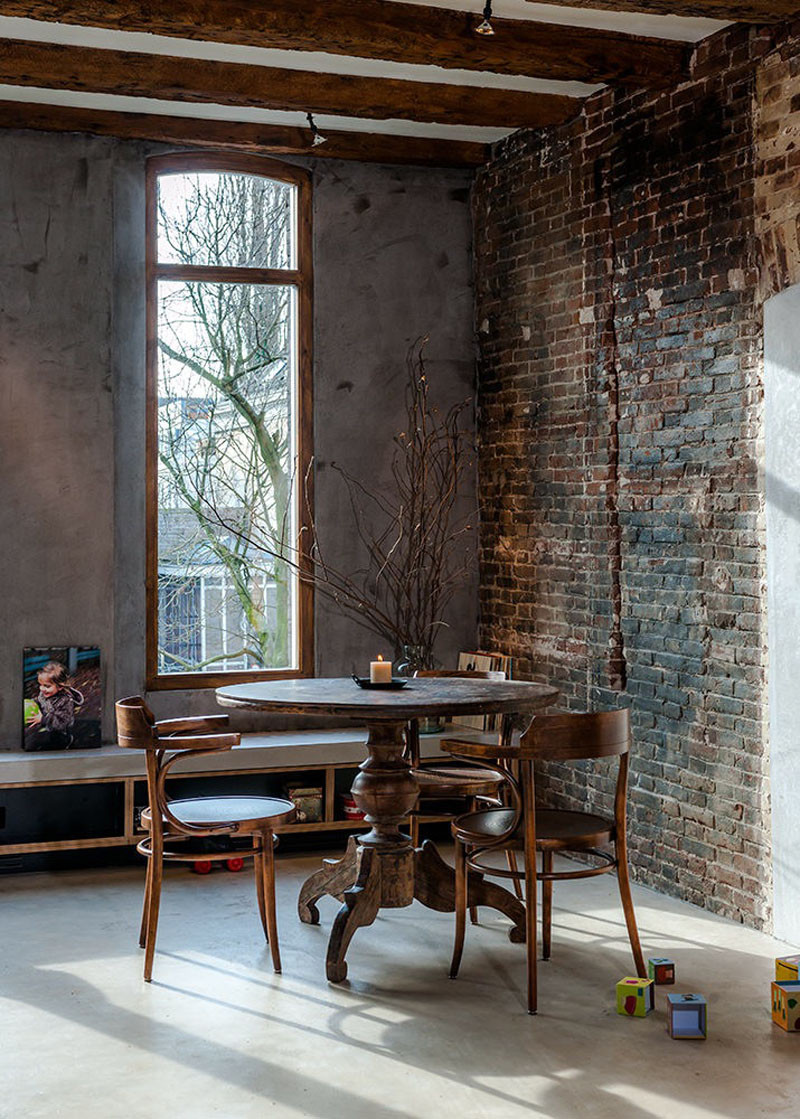
Photography by Teo Krijgsman
A new addition is the contemporary light wood kitchen, that has a large centrally located island.
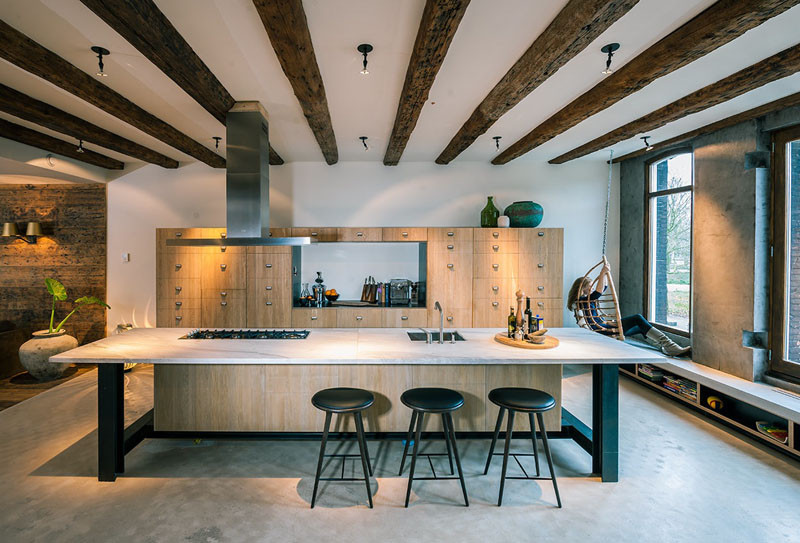
Photography by Teo Krijgsman
A hanging chair in the corner now lets you gaze out onto the world.
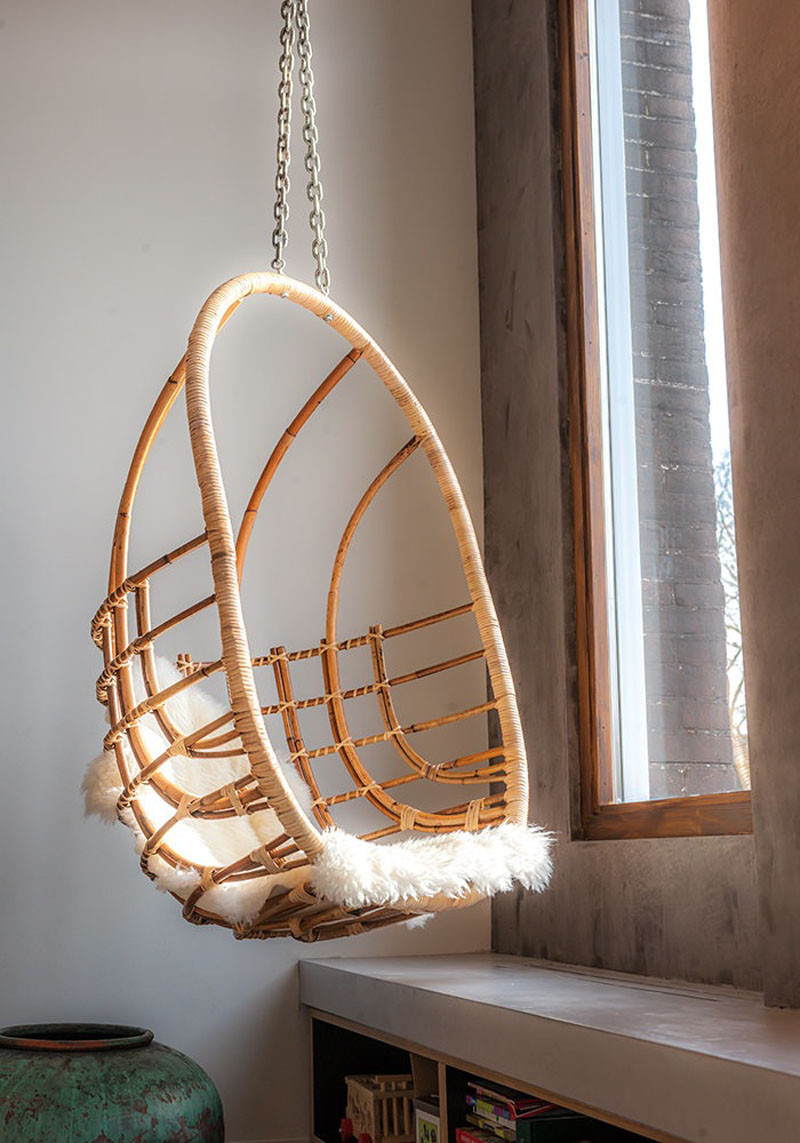
Photography by Teo Krijgsman
The kitchen, living and dining room all share the same space.
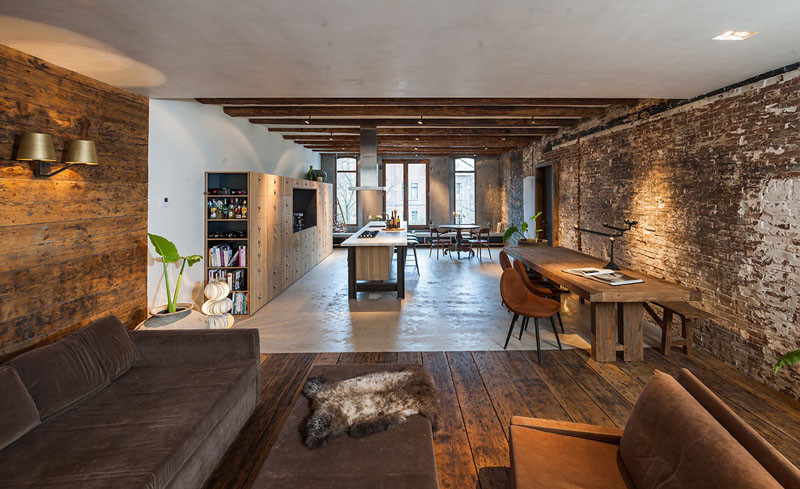
Photography by Teo Krijgsman
The living room is defined by a wood feature wall, that wraps from the wall to the floor. The wood they used is 150 year old German pine boards, that were discovered when they pulled up the office flooring.
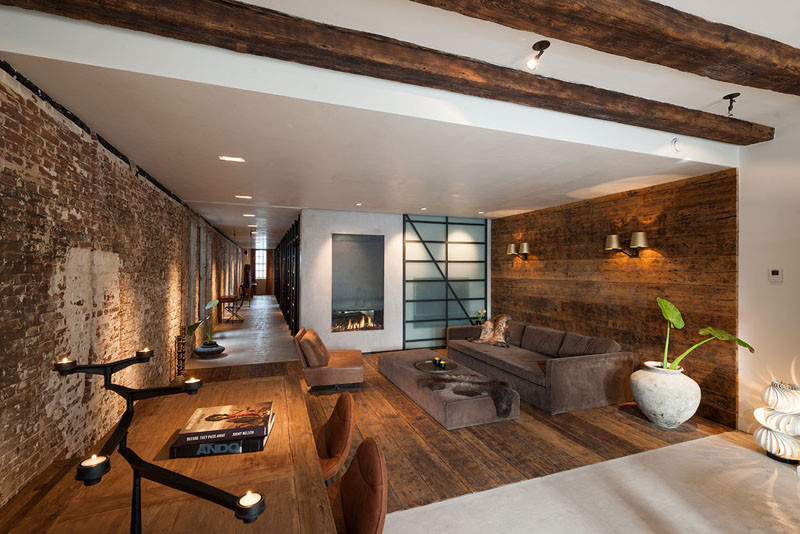
Photography by Teo Krijgsman
The fireplace sits flush with its surround.
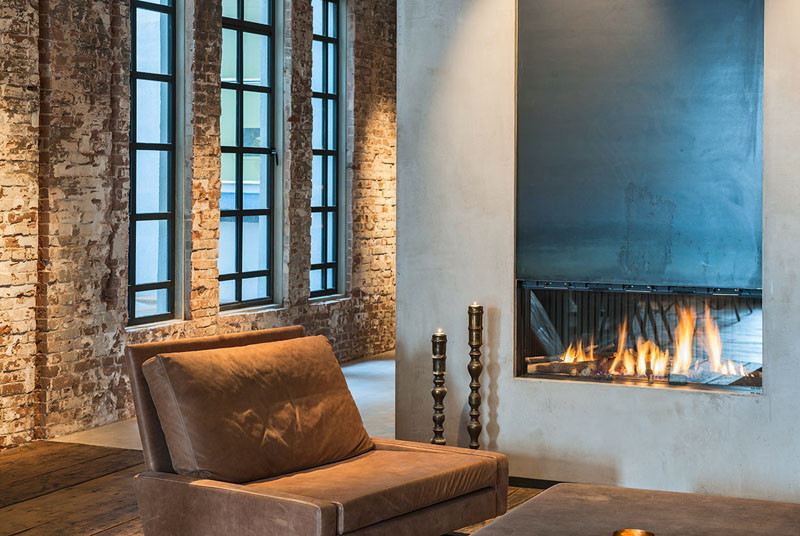
Photography by Teo Krijgsman
The apartment has a large 52 foot long (16 meter) plywood bookshelf that lines the hallway, and hides the entrances to three bedrooms.
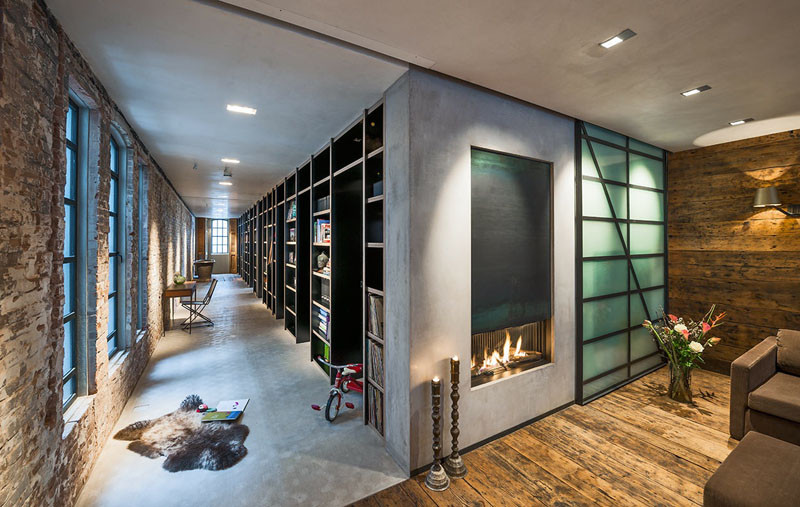
Photography by Teo Krijgsman
Below is a close-up look at the bookshelves. If you look at the end, you will see the bathtub and a couple of sinks tucked into the shelf.
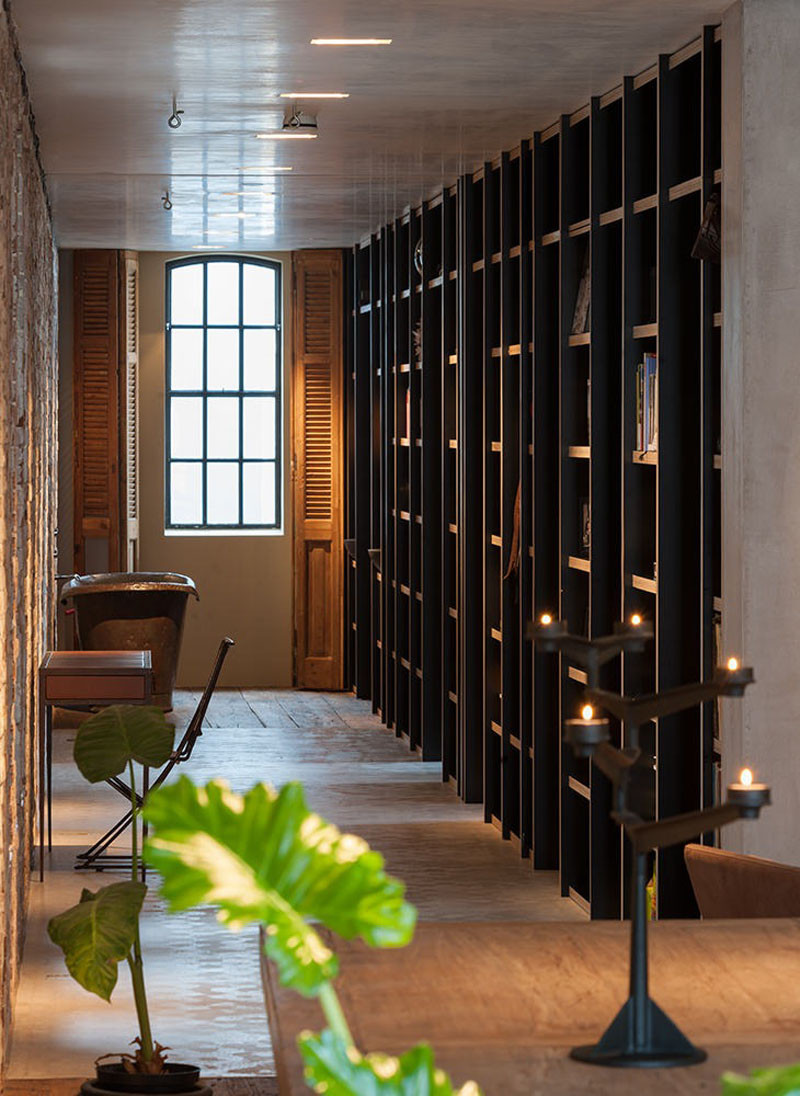
Photography by Teo Krijgsman
Little touches, like this swing, make it fun for kid’s to play.
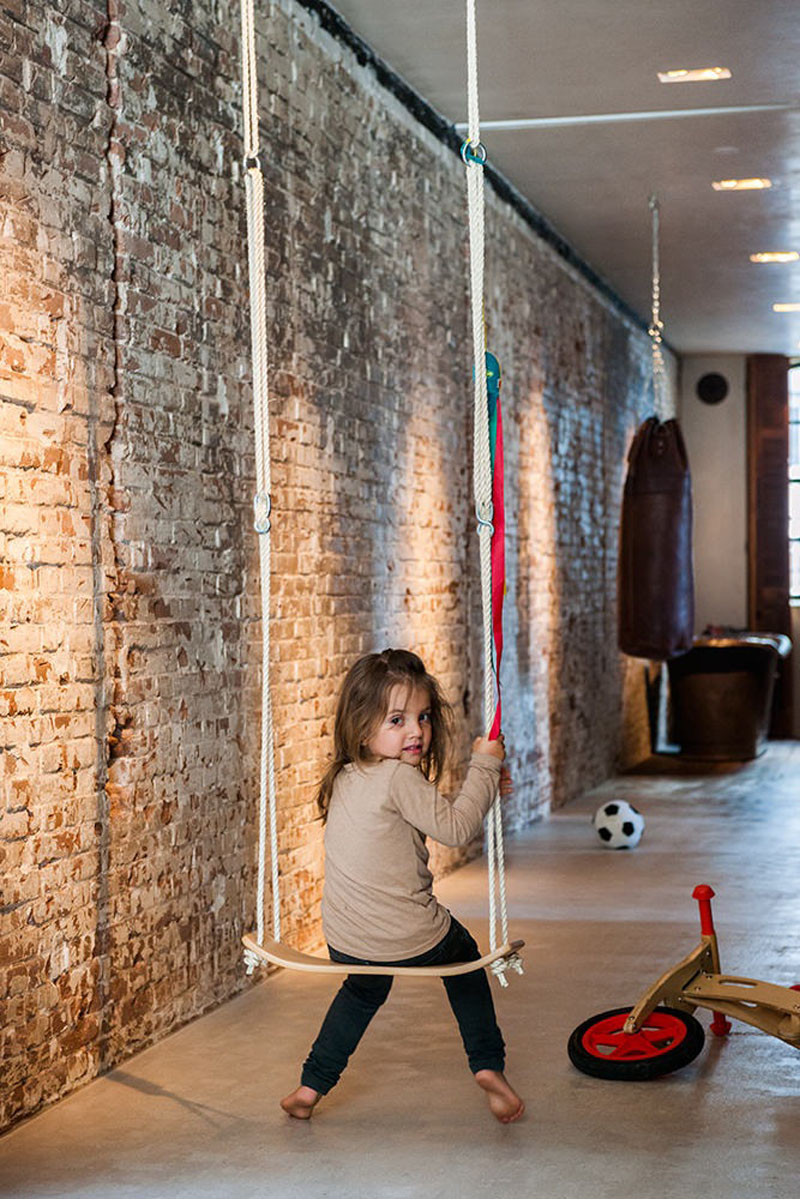
Photography by Teo Krijgsman
Off the wall of bookshelves are multiple rooms, like this child’s bedroom.
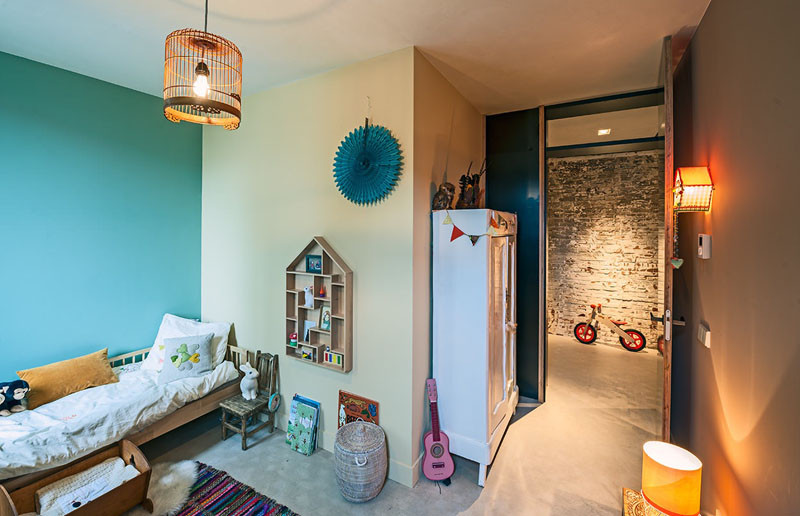
Photography by Teo Krijgsman
And this toddler’s bedroom.
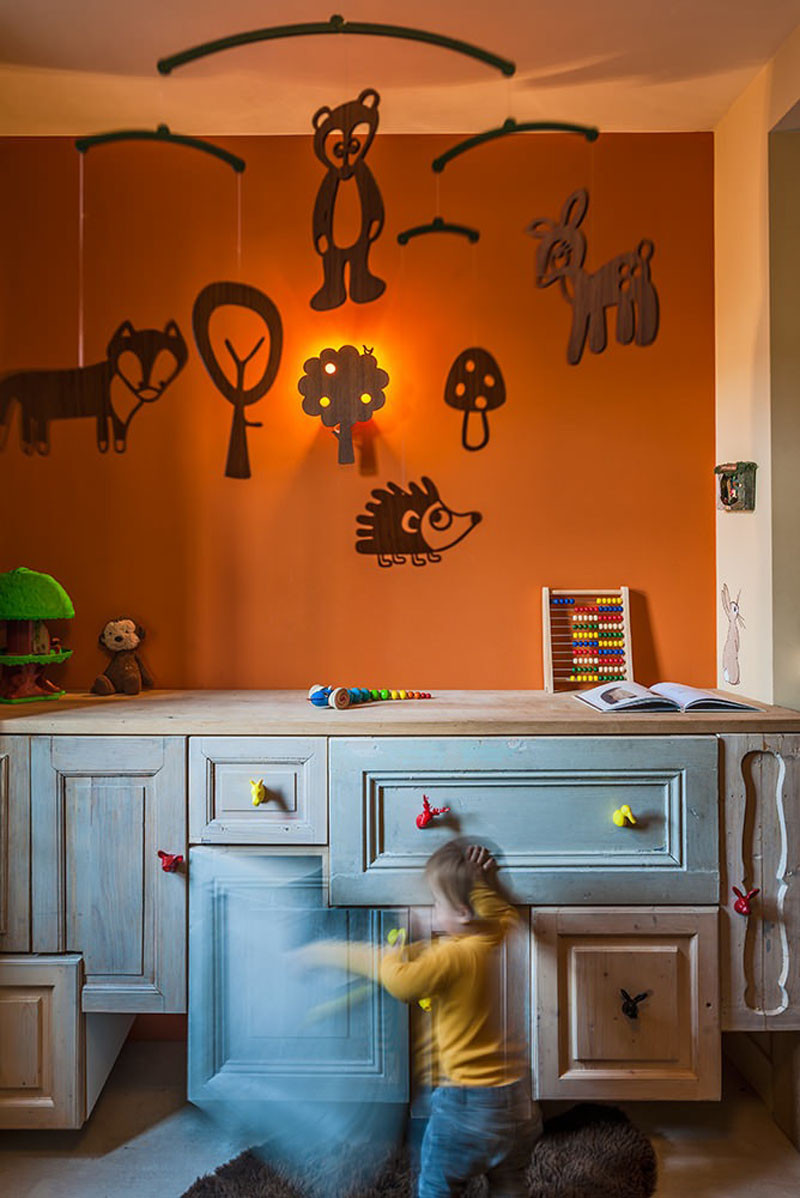
Photography by Teo Krijgsman
Further down the hall, an entrance of mirrors welcomes you to the master bedroom.
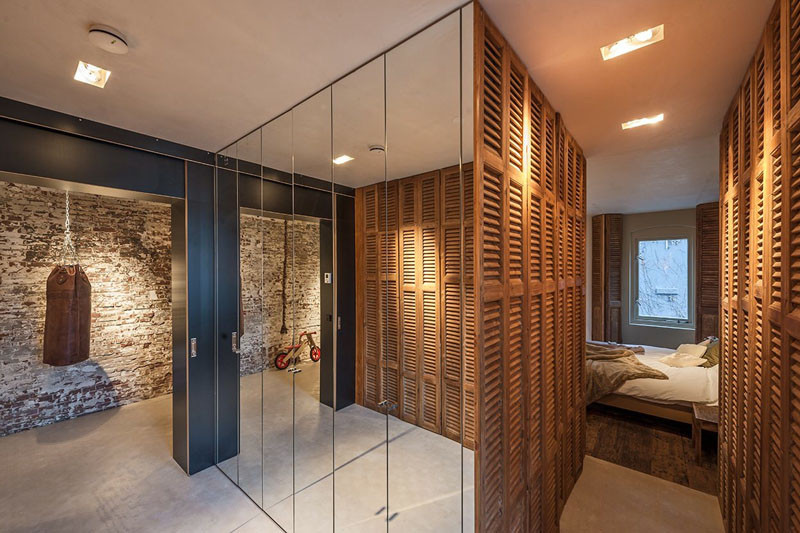
Photography by Teo Krijgsman
Floor-to-ceiling closets guide you to the bed.
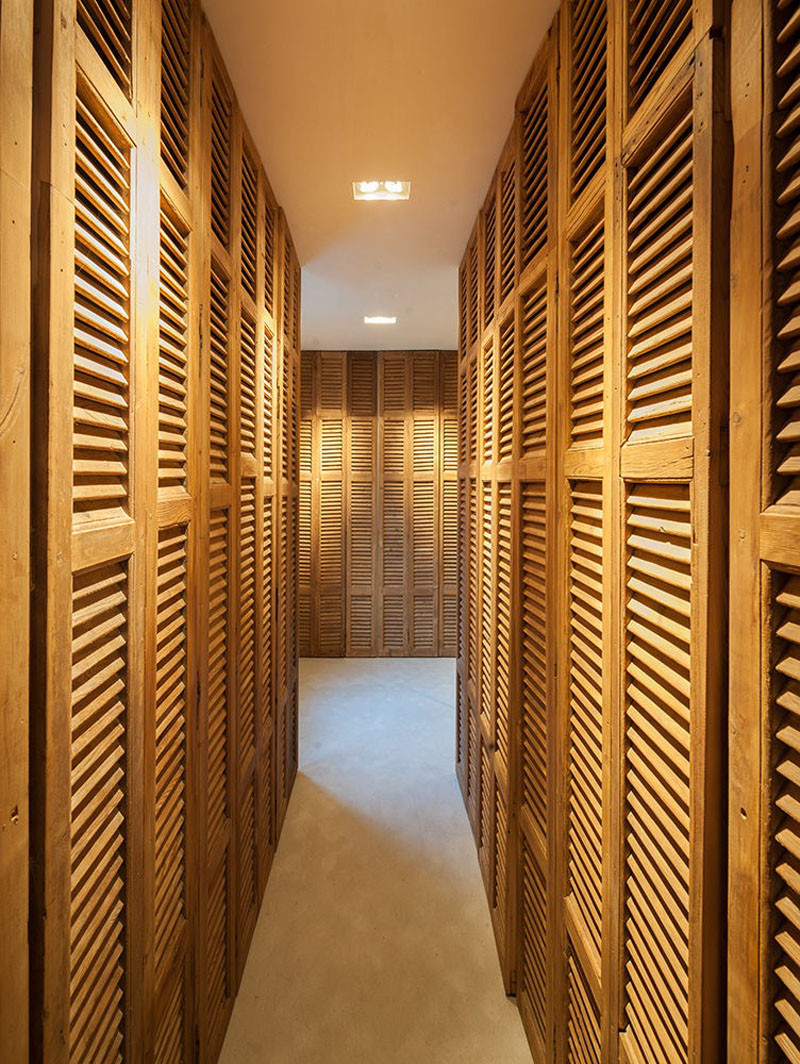
Photography by Teo Krijgsman
The bedroom is spacious, with somewhat see-through shelf dividing the space from the ensuite bathroom. This shelf unit is part of the large bookshelf that runs the length of the apartment hallway.
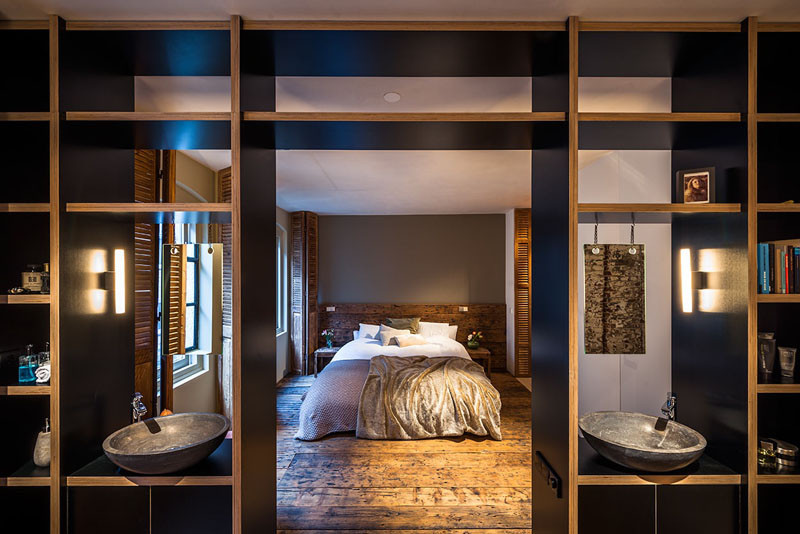
Photography by Teo Krijgsman
An original wall has been left as a feature wall in the bathroom, which can be seen when looking down the hallway.
