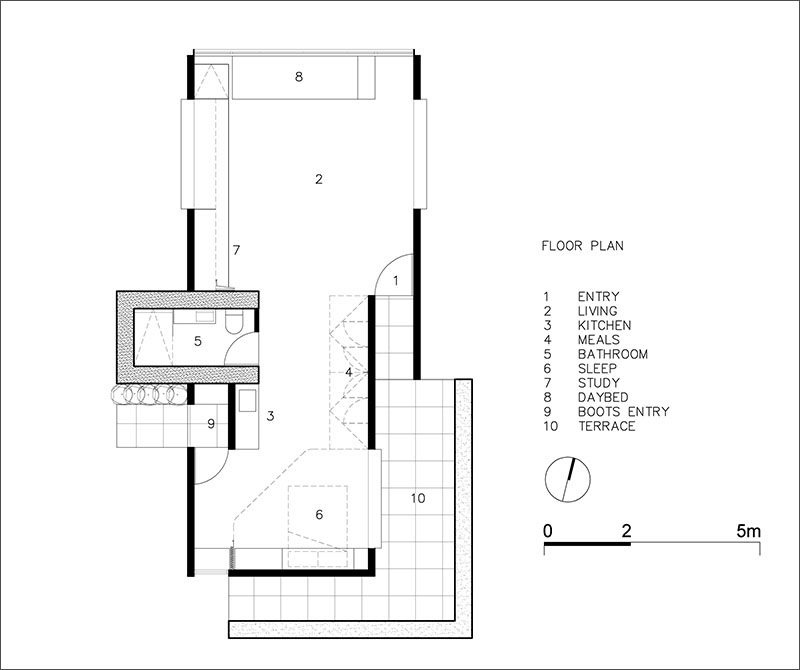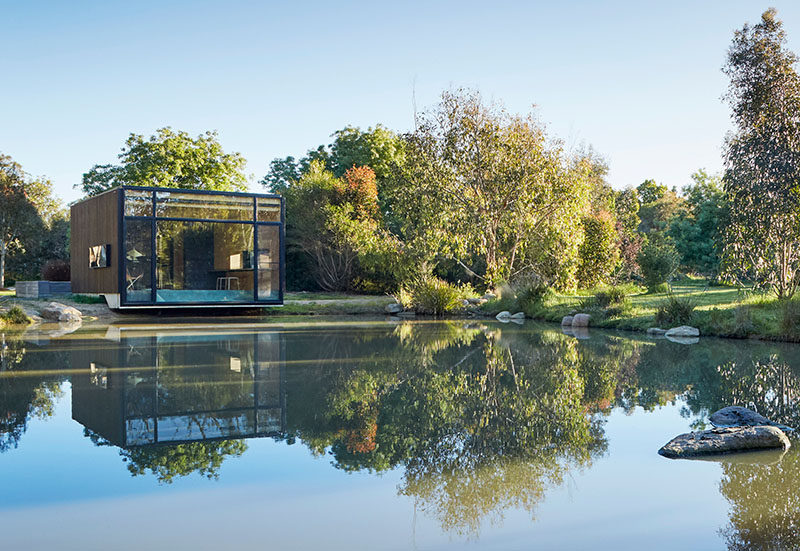Photography by Peter Clarke
Australian firm Branch Studio Architects, have recently completed this small multi-purpose retreat for their client that wanted ‘a slow moving space that would provide a refuge from the hectic paces of modern life. A slow building for slow living.’
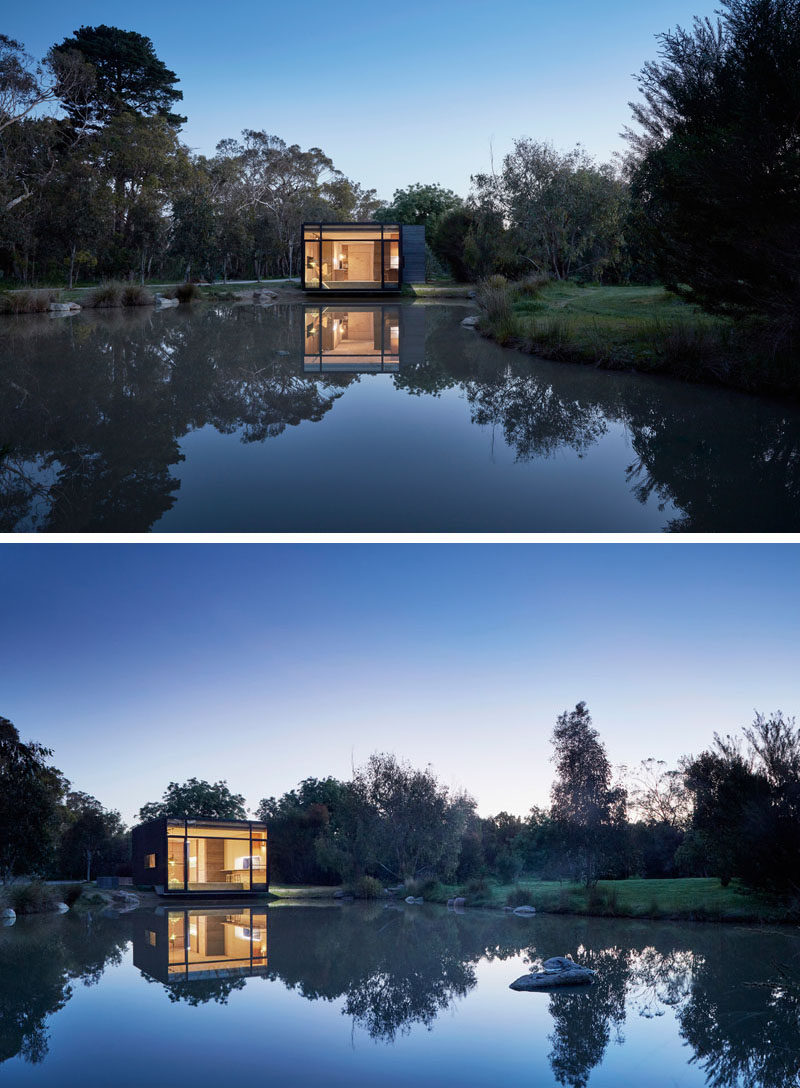
Photography by Peter Clarke
Sitting next to a pond, the space is required to switch between being an empty shell and a fully functional space to be used as a yoga studio, a home office, entertaining, or whatever occasion it may be needed for.
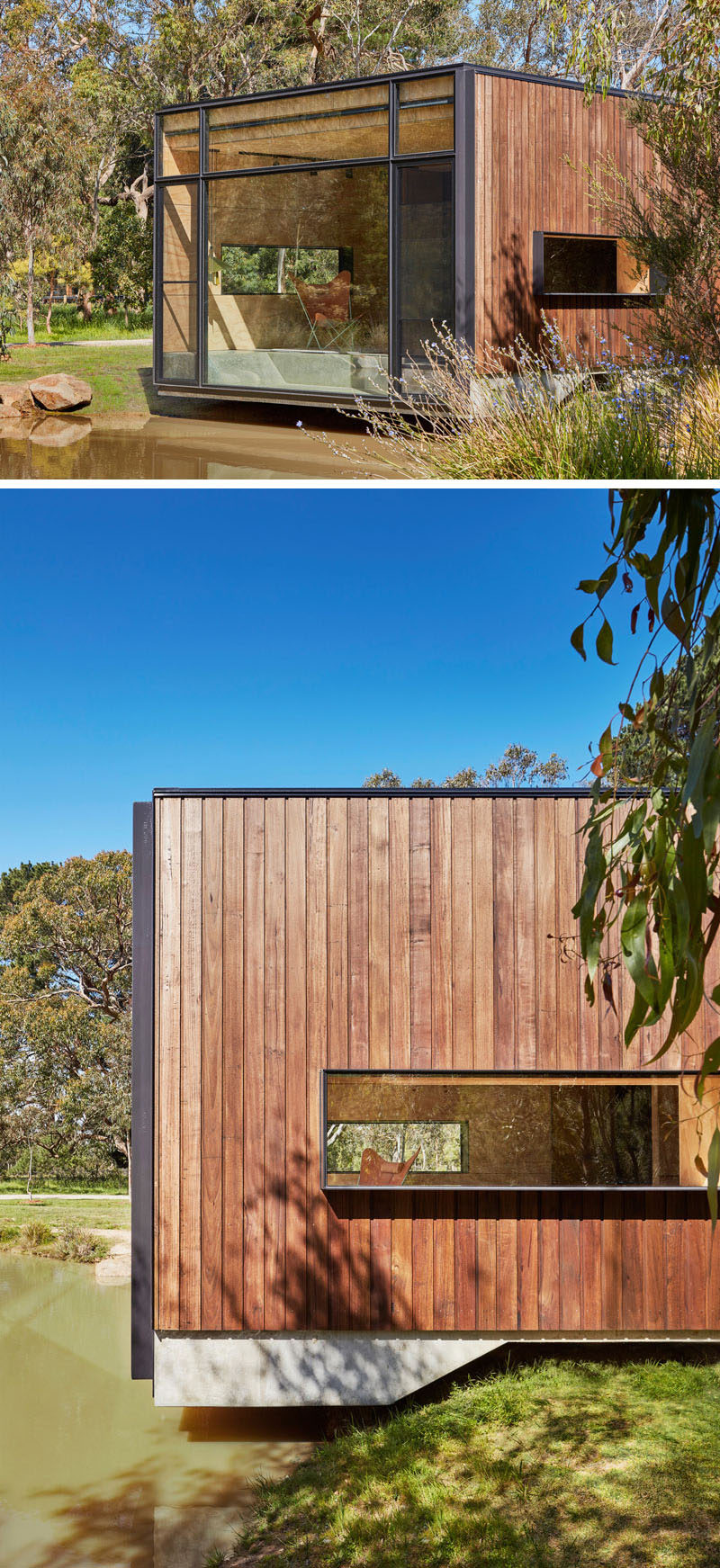
Photography by Peter Clarke
The retreat is clad in Hardwood Shiplap (Silvertop Ash) with a Cutek ‘Black Ash’ Oil Finish, while the galvanised steel in a black finish frames the windows and makes them stand out from the rest of the siding.
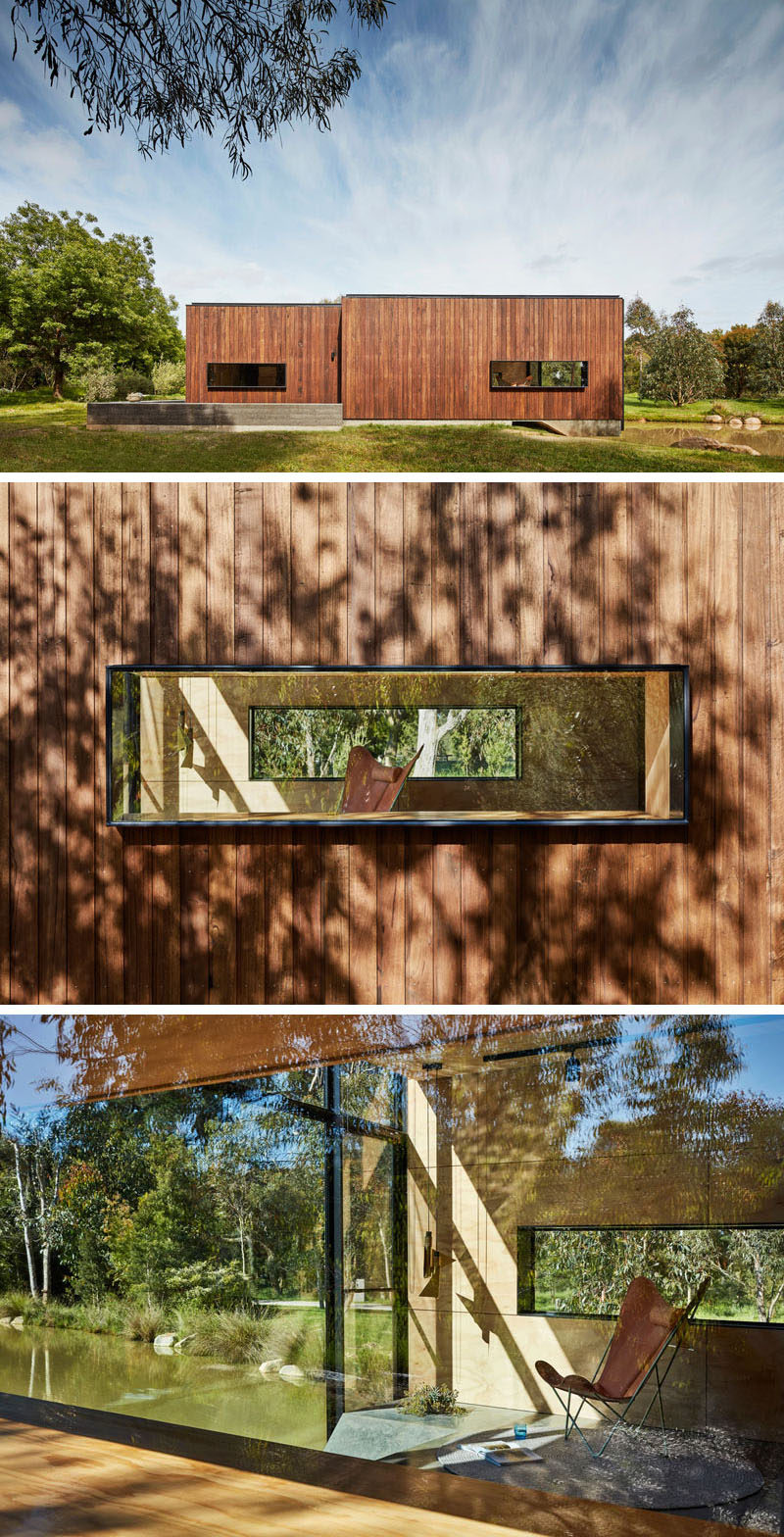
Photography by Peter Clarke
A low wall guides you from the grassy yard to the entrance of the retreat.
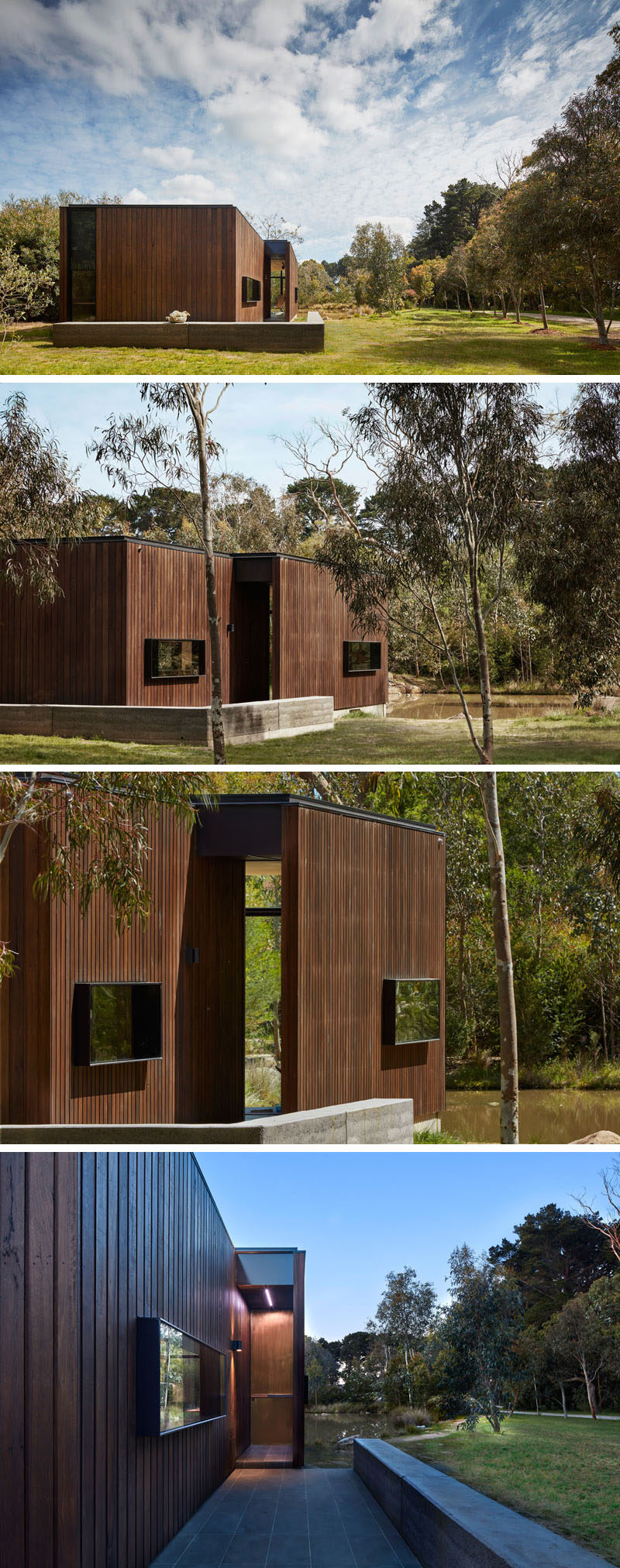
Photography by Peter Clarke
Inside, the interior has been covered in plywood and a large window gives you a perfect view of the pond. In front of the window, there’s a sunken day bed allowing you to almost sit at eye level to watch the ducks. A group of plywood boxes have been designed to ‘infill’ the sunken section and provide a consistent floor level when the space is being used for gatherings and parties.
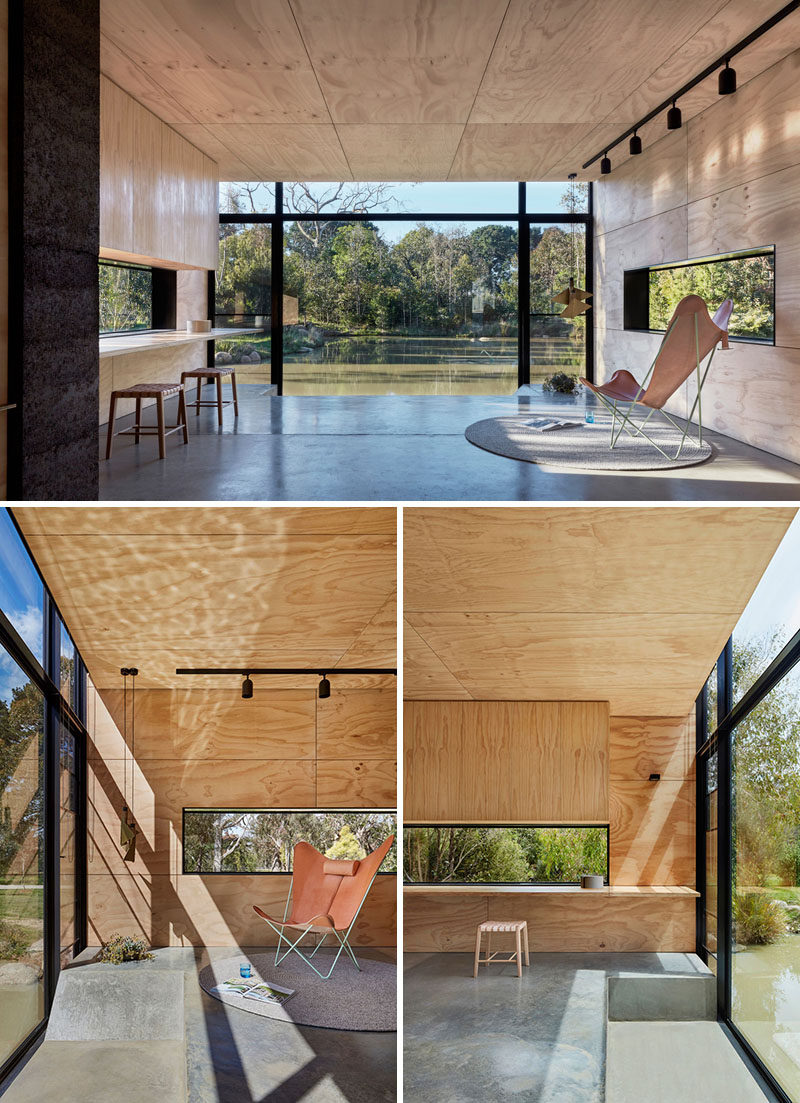
Photography by Peter Clarke
Each wall withing the building has been designed with sections that manually open and close, allowing the client to easily transform the space. A foldaway bed lets the space be used as a guest house, while a fold down desk transforms the space into an office. Shallow storage has also been included in some areas of the interior.
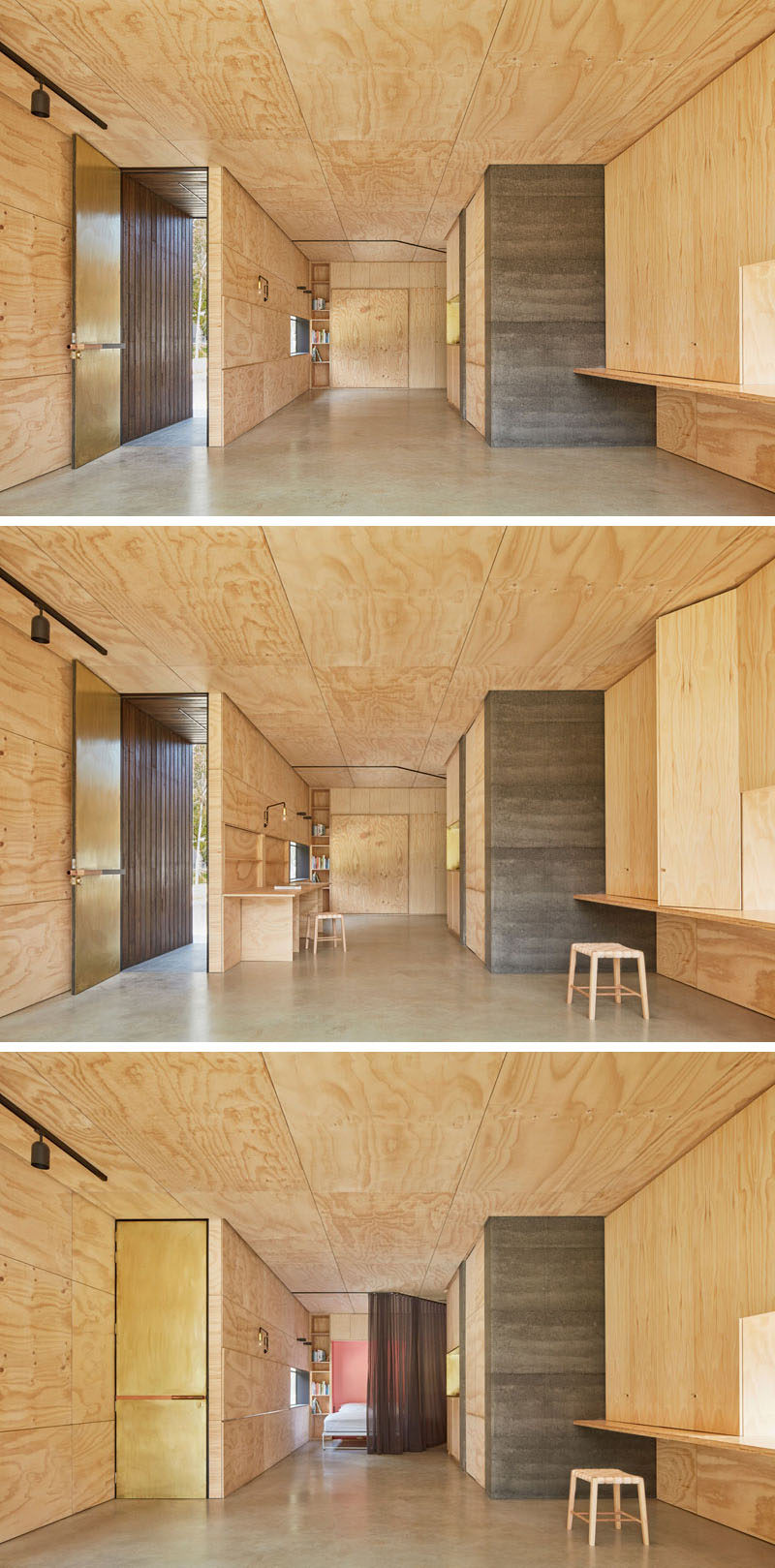
Photography by Peter Clarke
On the wall opposite the fold-down desk, is a small kitchen with brass detailing.
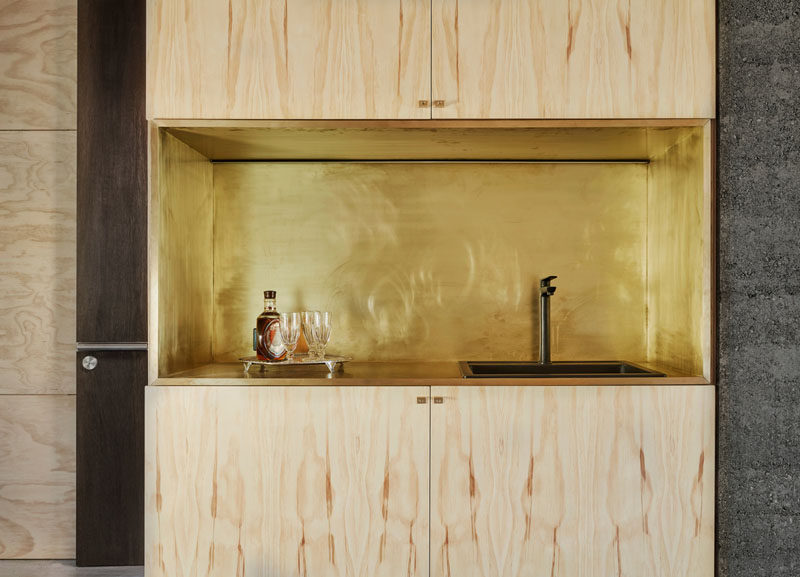
Photography by Peter Clarke
To the right of the kitchen is the bathroom hidden behind a plywood wall. The bathroom is a strong contrast to the natural wood look with its walls made from rammed earth in a charcoal color. A large skylight makes it appear as though you are showering outdoors.

Photography by Peter Clarke
At the back of the retreat, there’s a small area for taking off muddy boots before heading in a rear entrance.
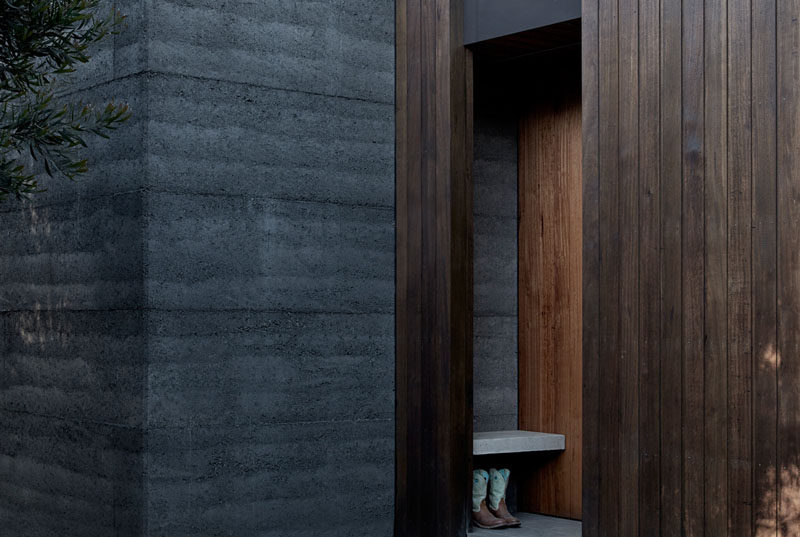
Photography by Peter Clarke
Here’s a look at the floor plan that shows you the full layout of the space.
