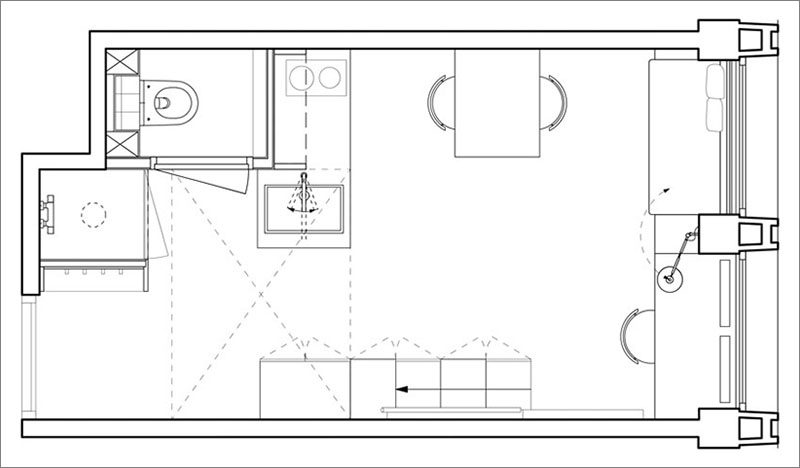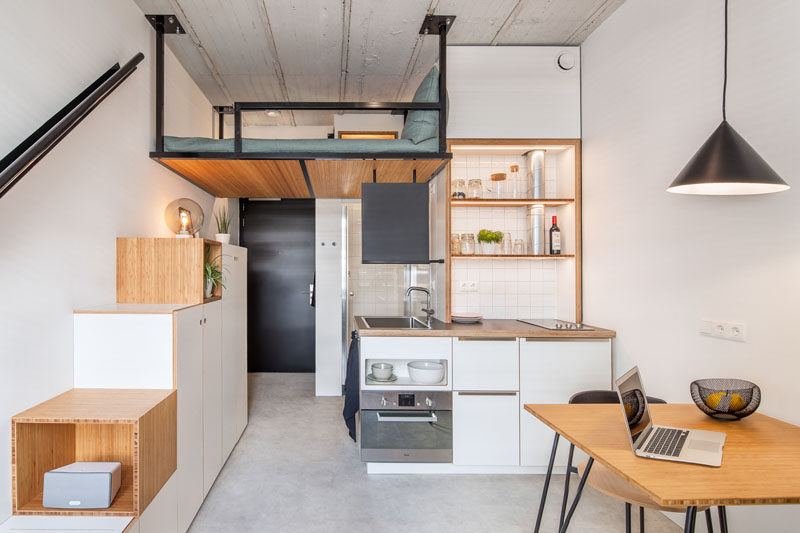Photography by Wouter van der Sar
Standard Studio have designed the Hermes City Plaza Student Housing in Rotterdam, The Netherlands, that were inspired by the tiny house movement.
The challenge for them was to turn a 193 square foot (18m2) space into a complete home for a student. In this case, “complete” means it is fully equipped with a toilet, shower, vanity, kitchen, dining table, desk, sofa, queen size bed and storage space.
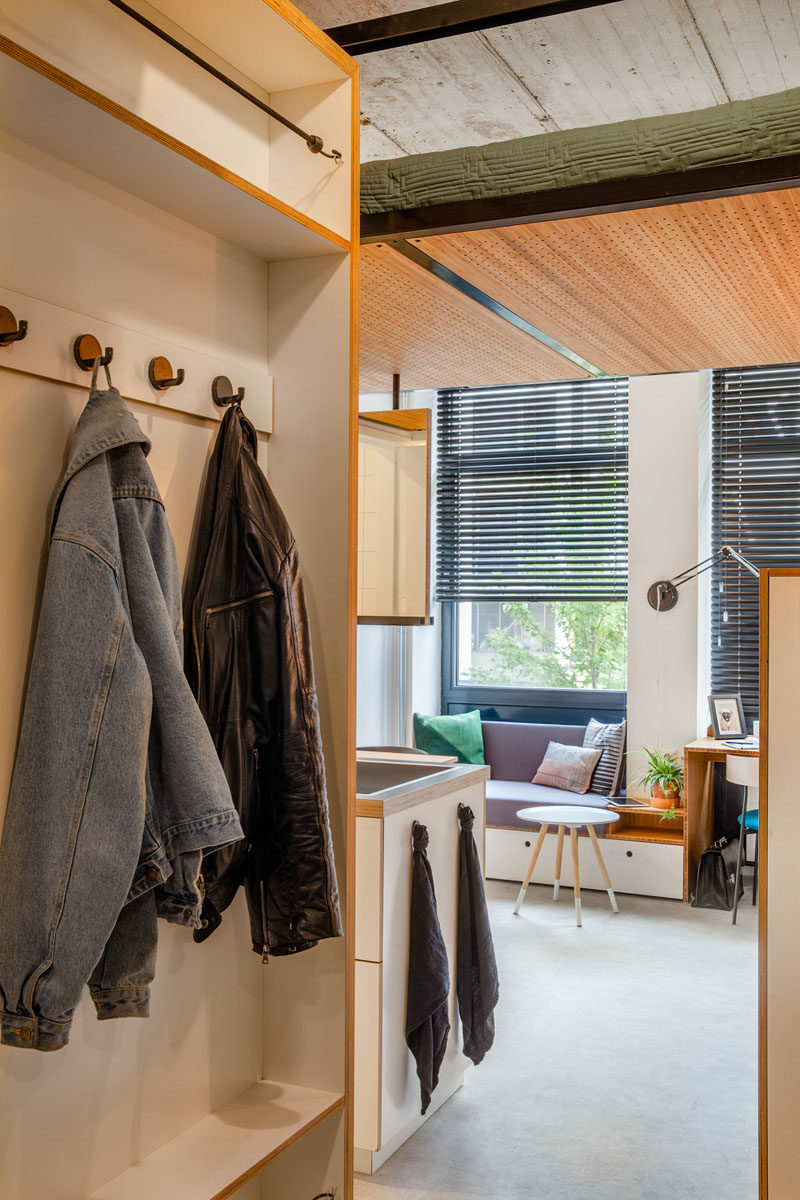
Photography by Wouter van der Sar
As the apartment offers no space for a vanity unit and a sink in the kitchen, both have been combined. The sink is divided by a floating panel which is on one side a sink with mirror. And on the other side, it is a sink in the kitchen with a chalkboard.
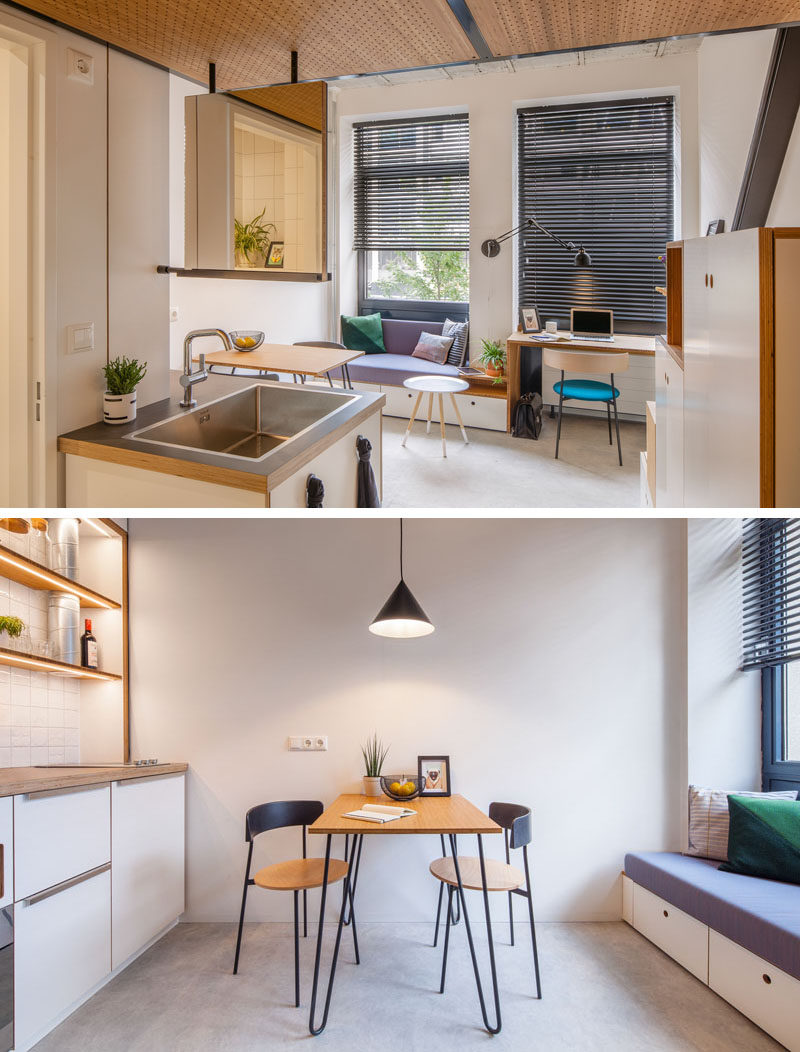
Photography by Wouter van der Sar
Here’s a closer look at the kitchen that features a shelving with lighting to keep the area bright.
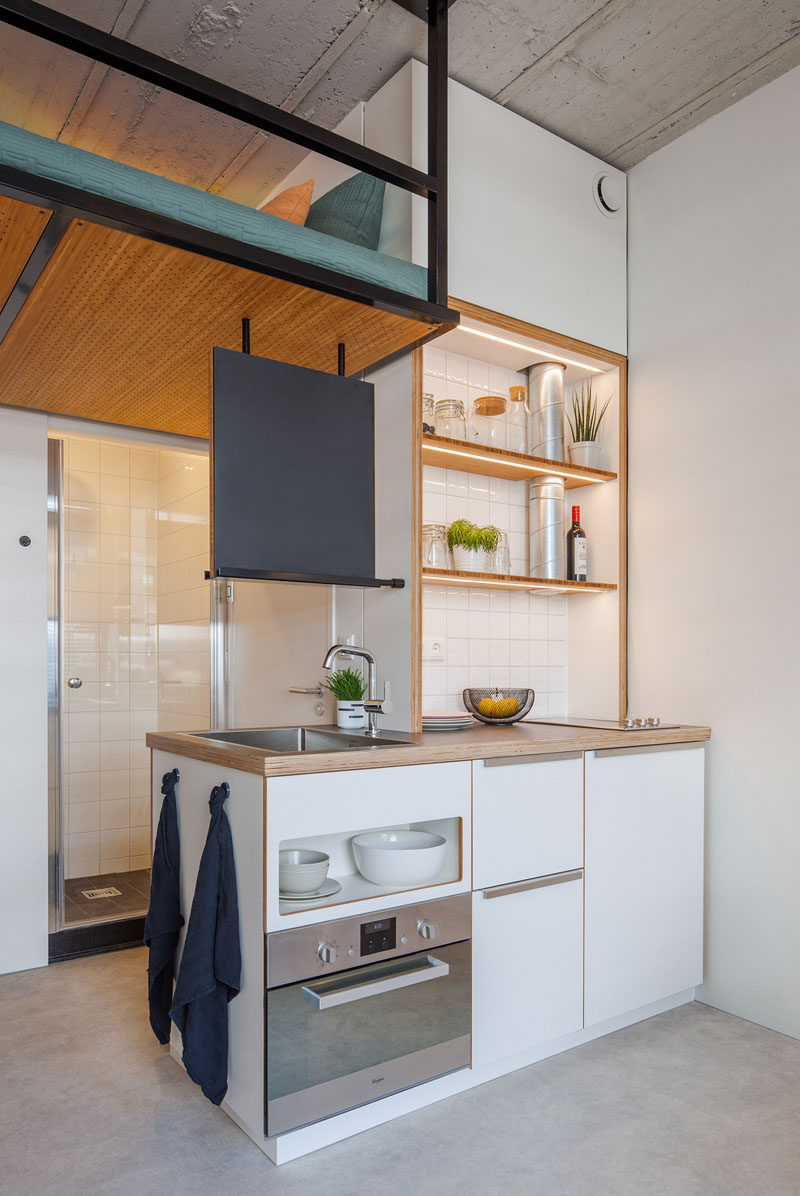
Photography by Wouter van der Sar
Bamboo is preferred over other types of wood because it is strong, durable and light, yet has a warm appearance. The designers made a built-in couch and desk unit that runs along the windows.
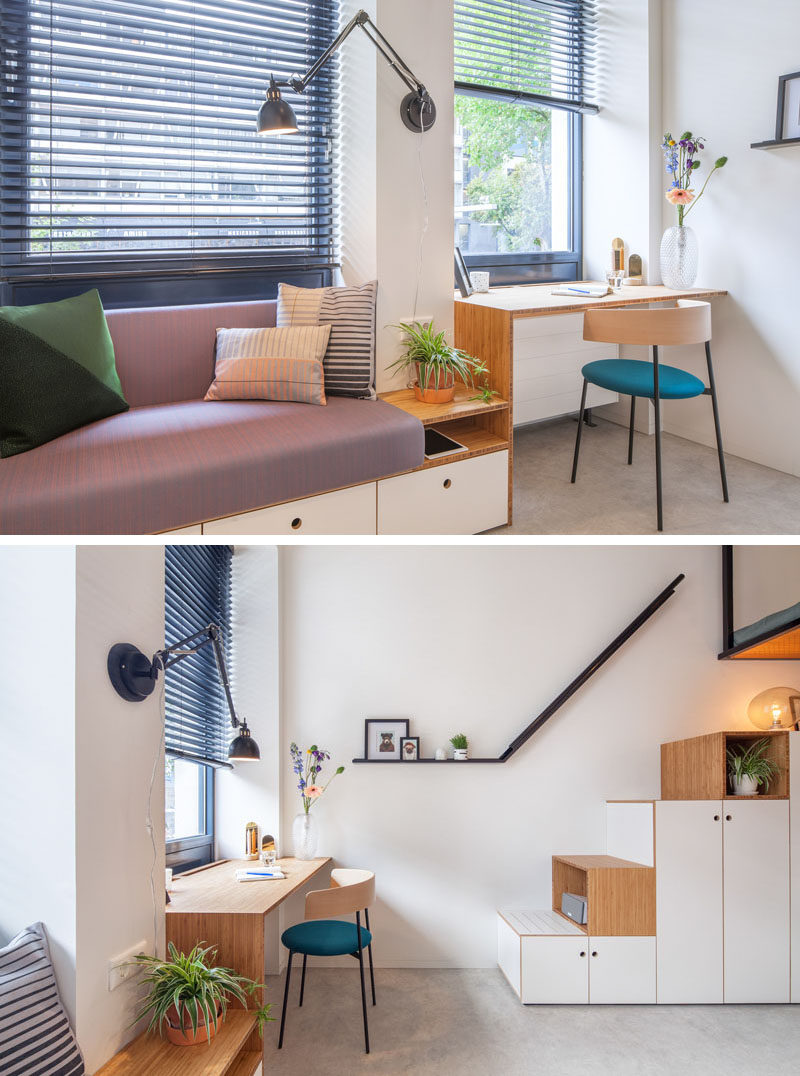
Photography by Wouter van der Sar
Because of the wish for a queen size bed in the space, the designers used the height of the former office building to attach the bed to the ceiling, hanging 3 meters above the floor. A large wardrobe does double duty as storage and due to its design, it also acts as a sturdy staircase to the bed.
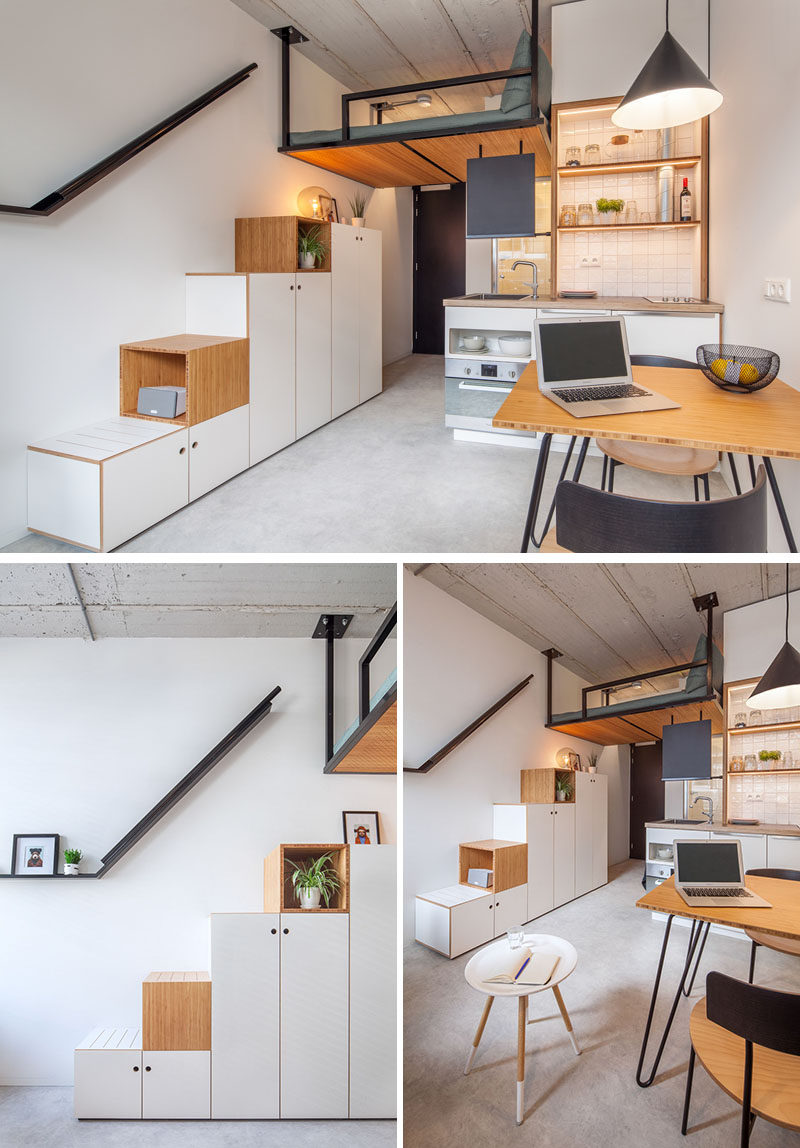
Here’s a look at the floor plan that shows the layout of the small space.
