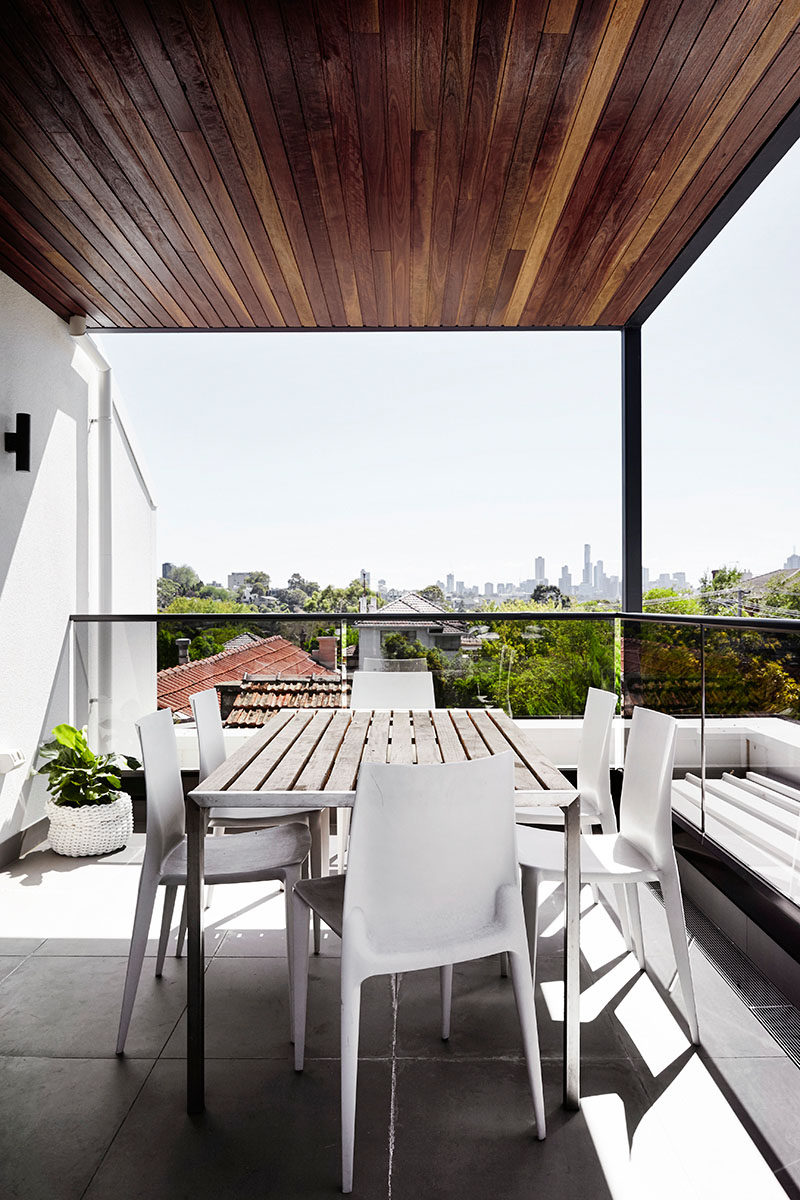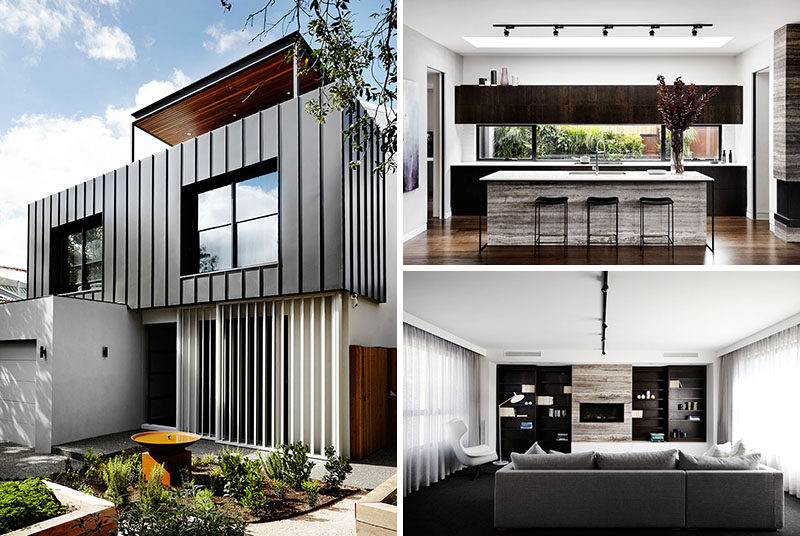Photography by Tess Kelly
Sisalla Interior Design have recently completed the interior design of a new modern house in Melbourne, Australia, that was built by HEADHOMES.
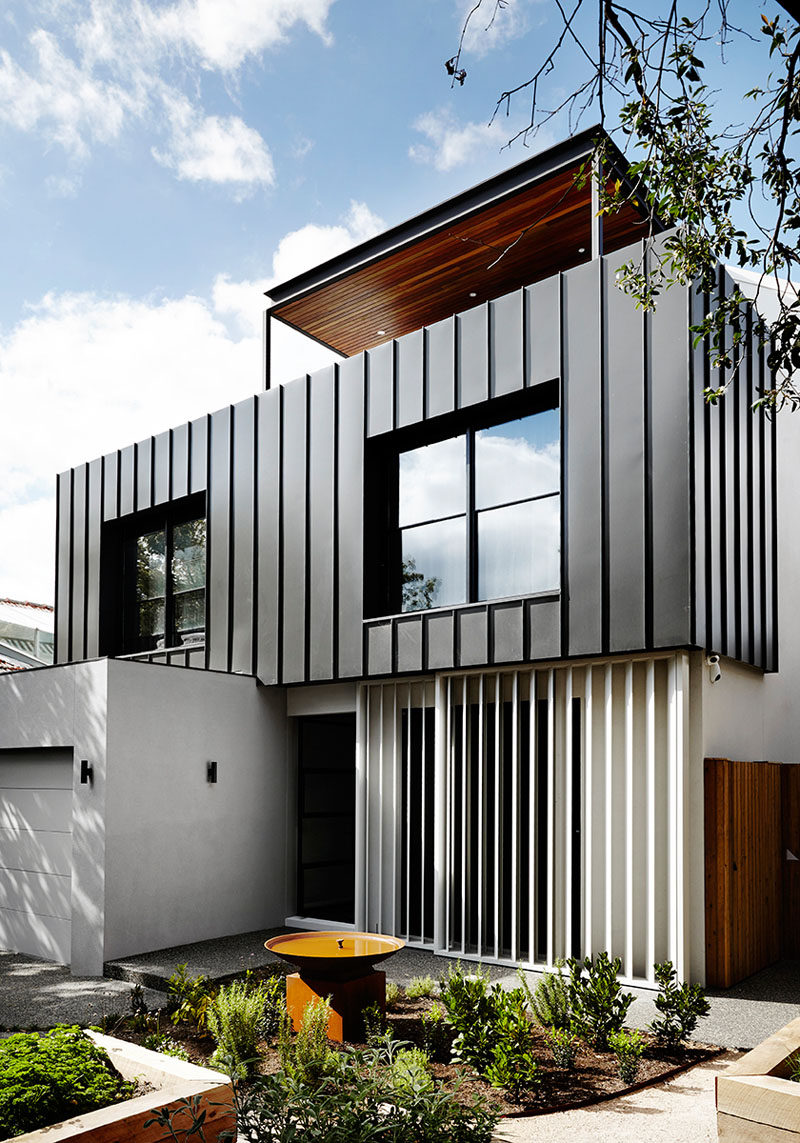
Photography by Tess Kelly
Stepping inside the home, white walls have been combined with dark wood floor and black elements for a contemporary and minimalist interior.
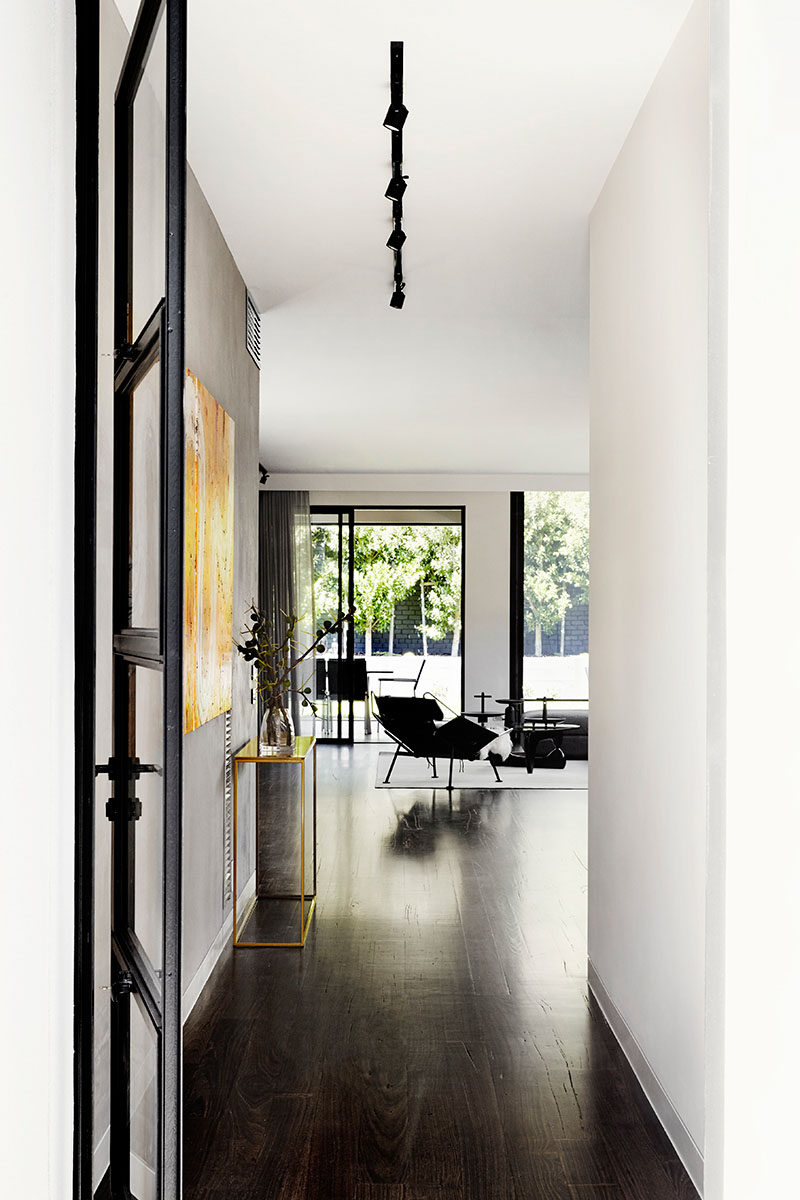
Photography by Tess Kelly
The main floor of the home is open plan, with the living room focused on a fireplace with a stone surround. Just off the living room is a casual dining room and the backyard.
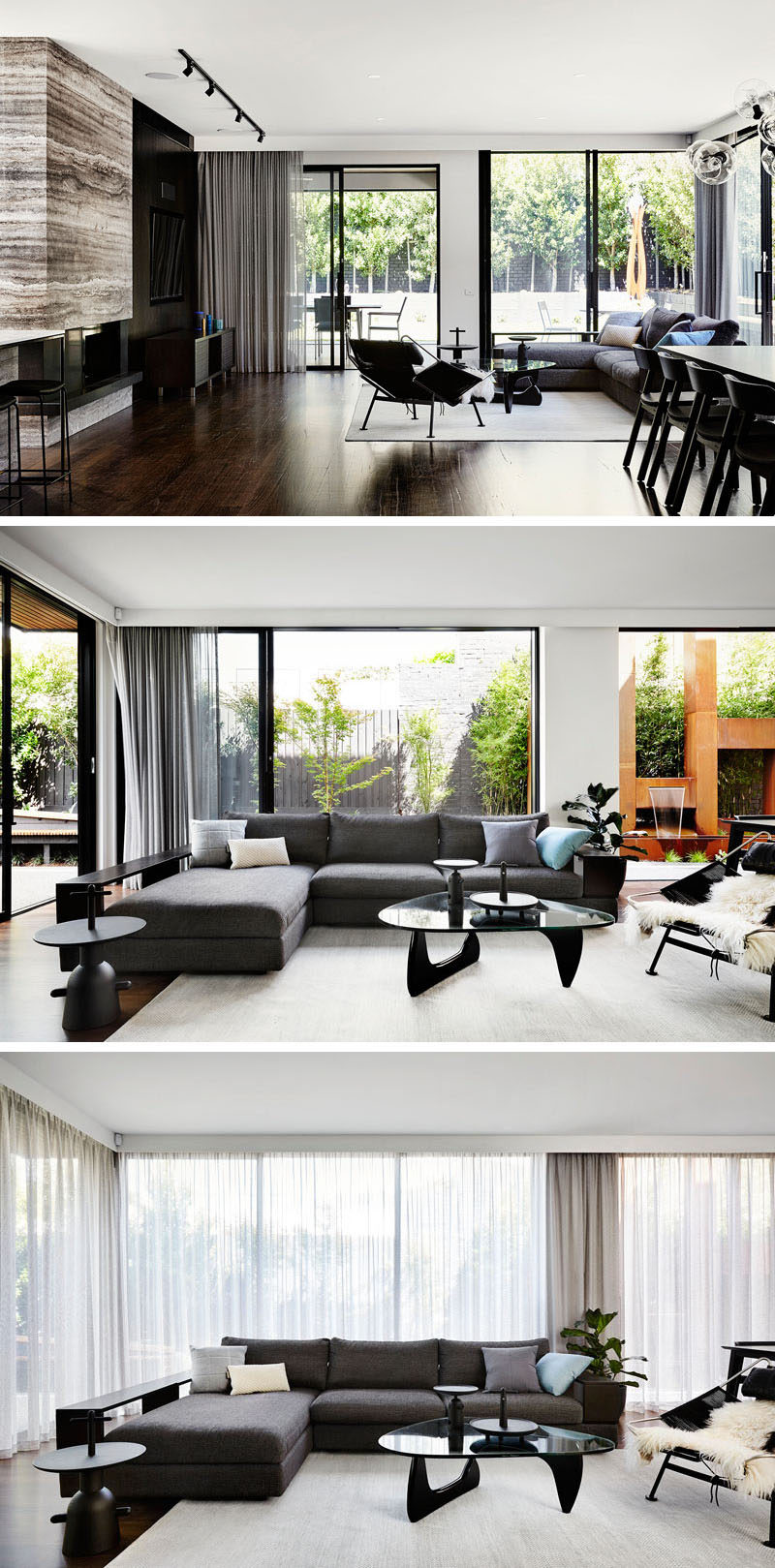
Photography by Tess Kelly
From this angle, you can see how the casual dining room has folding doors that can be opened to the backyard, creating indoor/outdoor living.
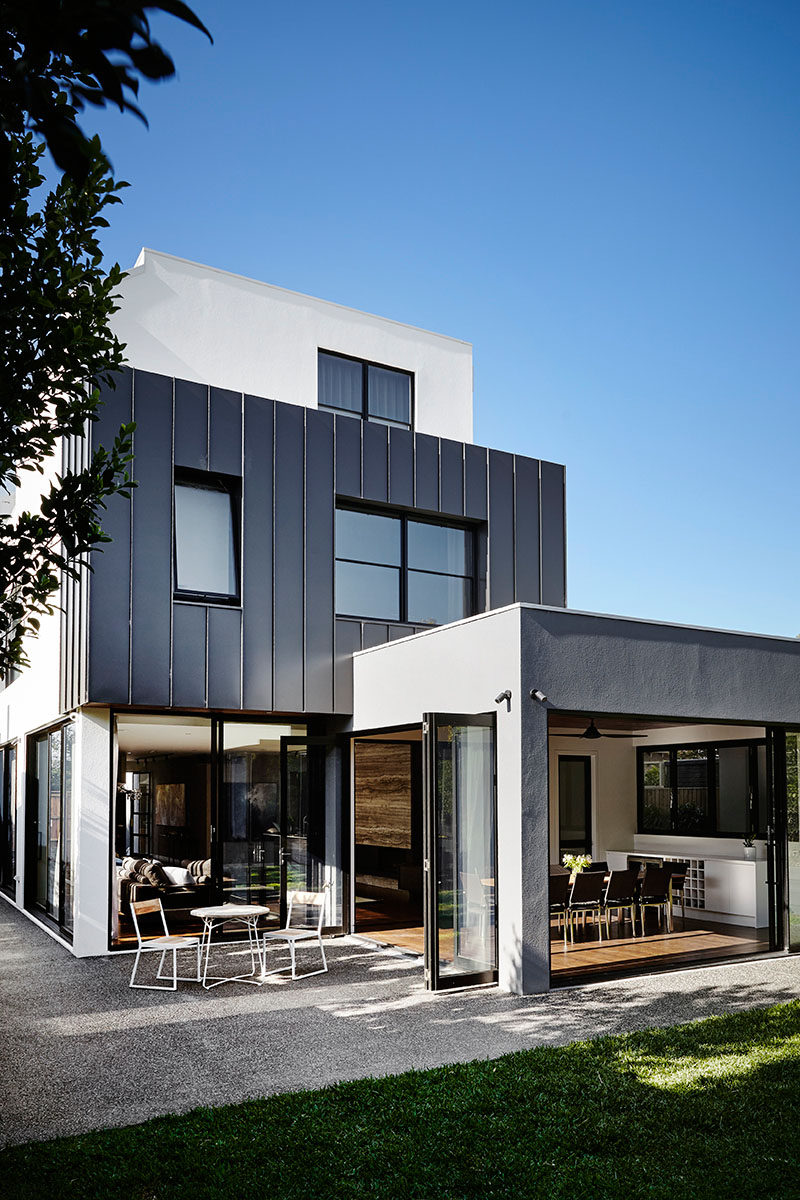
Photography by Tess Kelly
Back inside, and there’s an additional dining area. It’s anchored in the open plan room by a glass and metal chandelier.
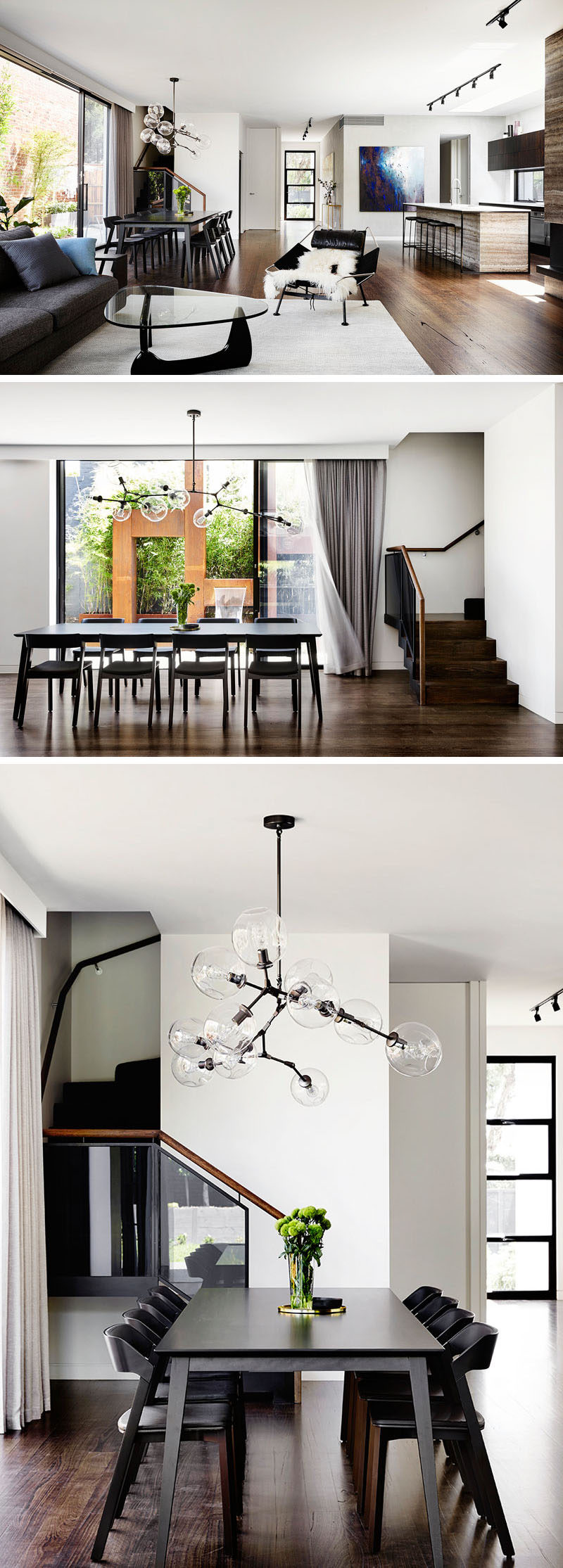
Photography by Tess Kelly
Opposite the dining room is the kitchen. A large island with a stone base matches the fireplace, provides an ample amount of counter space for food preparation, while the white countertops provide a contrast the dark cabinets.
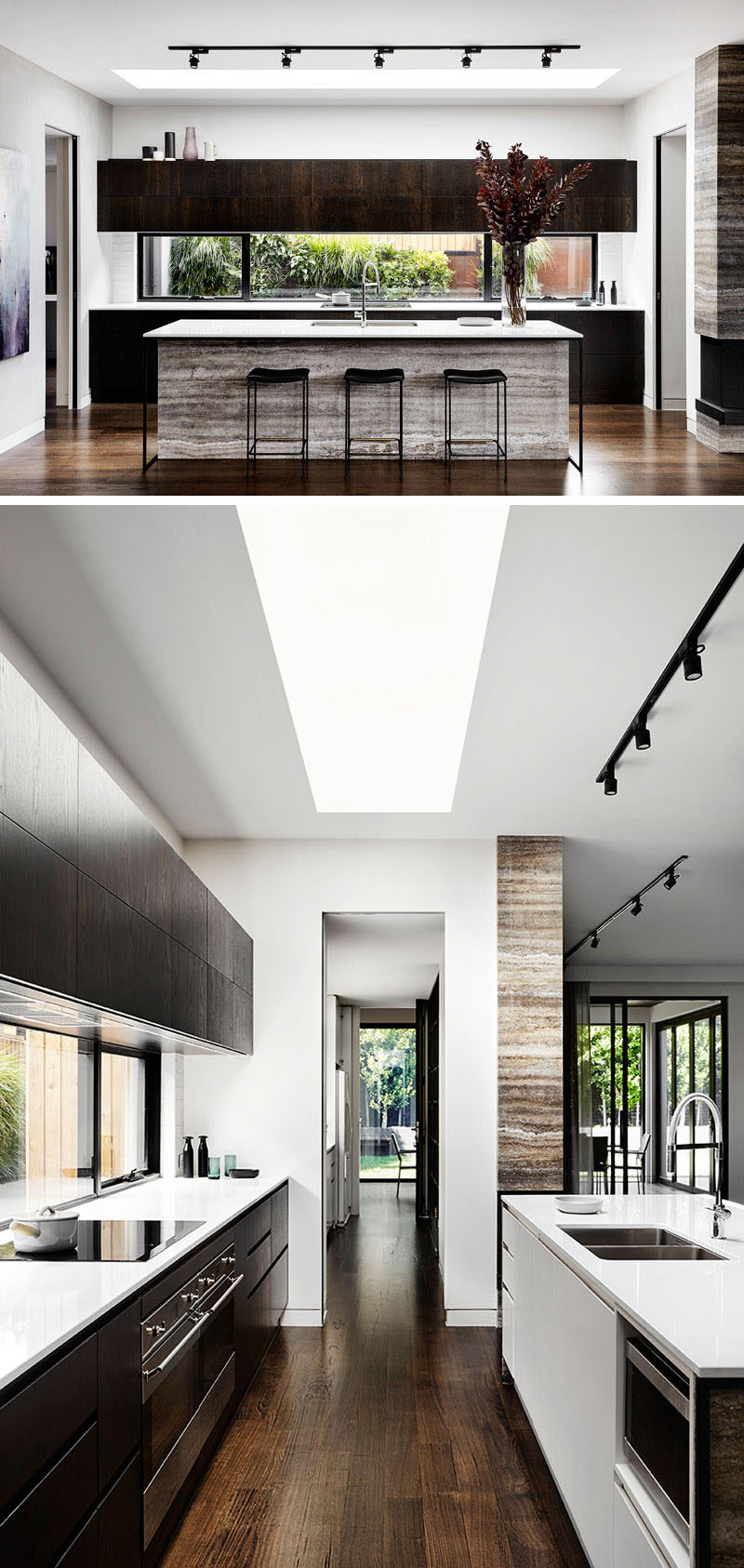
Photography by Tess Kelly
Off to the side of the kitchen is the pantry that hides the fridge from the main living area. Dark built-in open shelving and additional cabinets provide ample storage.
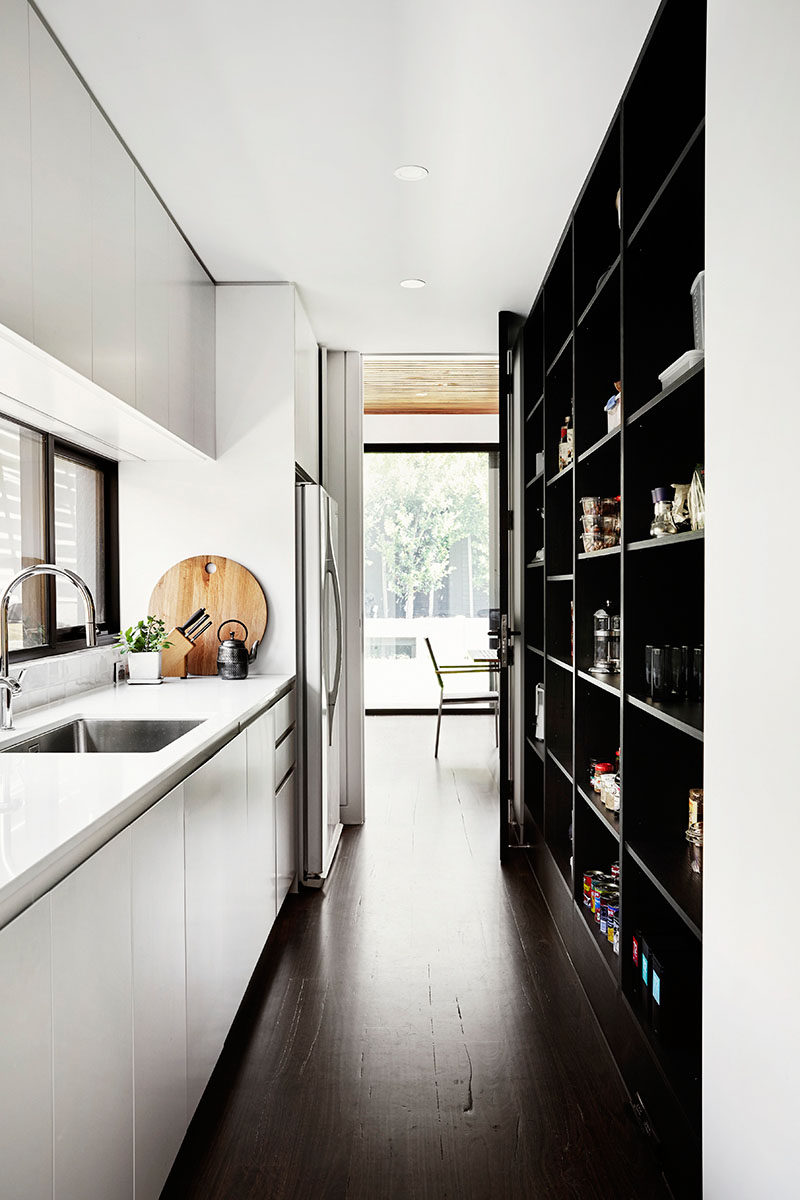
Photography by Tess Kelly
Before heading upstairs, there’s an office area with built-in dark wood cabinets and a desk large enough for two people.
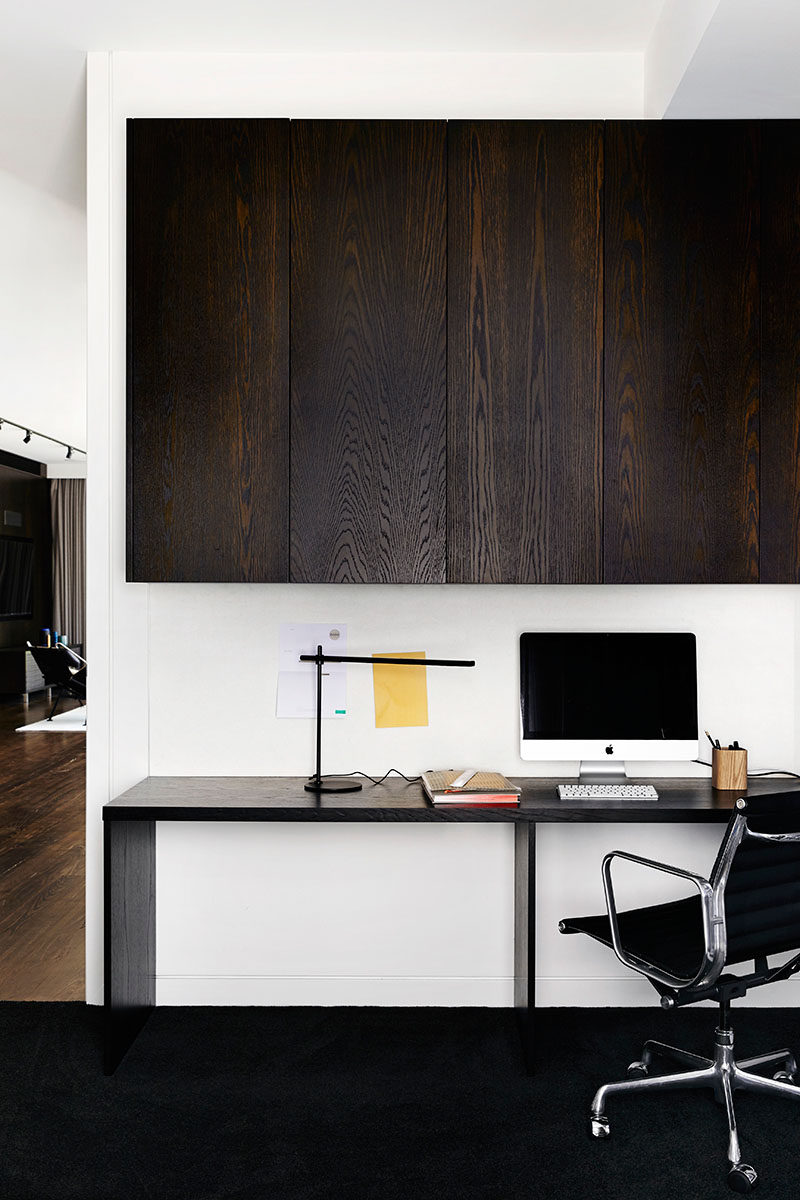
Photography by Tess Kelly
On the second floor of the house, there’s another living room. Large windows are covered by soft billowing curtains, and wood shelving on either side of the fireplace slide open to reveal a hidden bedroom and the television.
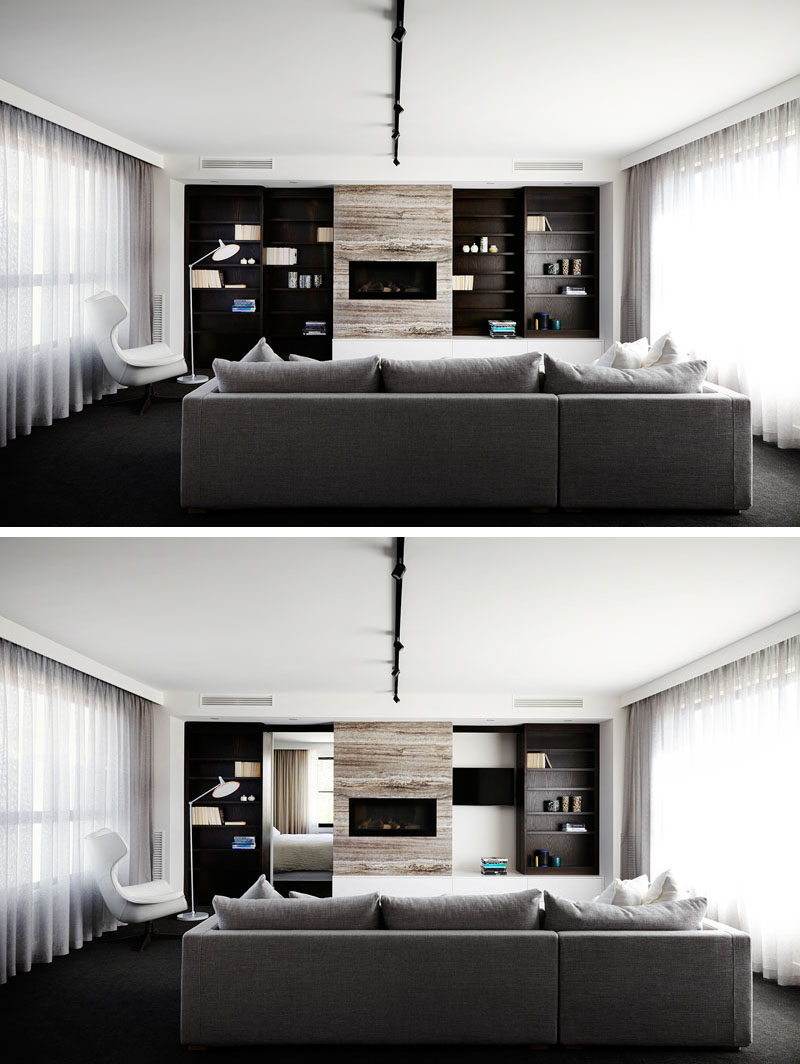
Photography by Tess Kelly
There’s also a simple black and white bathroom with slightly textured white tiles, a standalone bathtub and a walk-in glass shower.
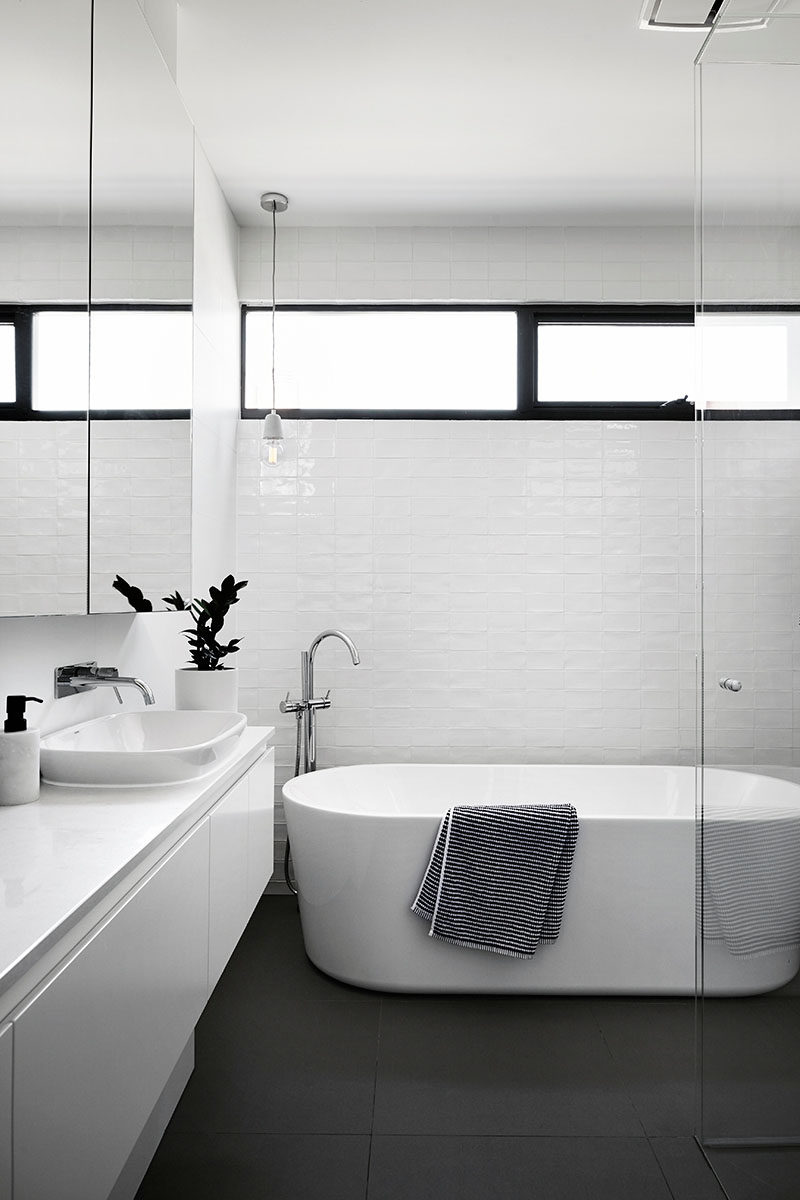
Photography by Tess Kelly
On the top floor of the house, there’s access to a rooftop deck and a master bedroom suite.
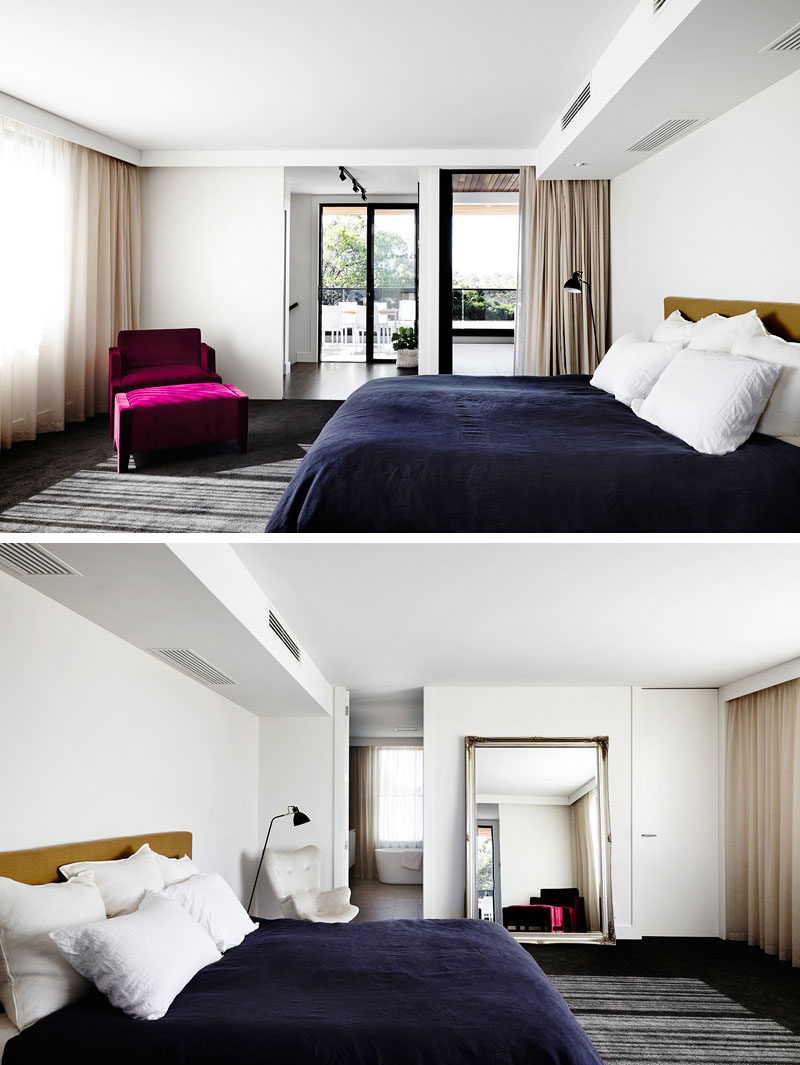
Photography by Tess Kelly
In the ensuite bathroom, a large window adds plenty of natural light and the mirror helps to bounce that light around the room. A tile backsplash in natural colors compliments the curtains and flooring.

Photography by Tess Kelly
Here’s a look at the wood covered rooftop deck that has views of the neighborhood and city in the distance.
