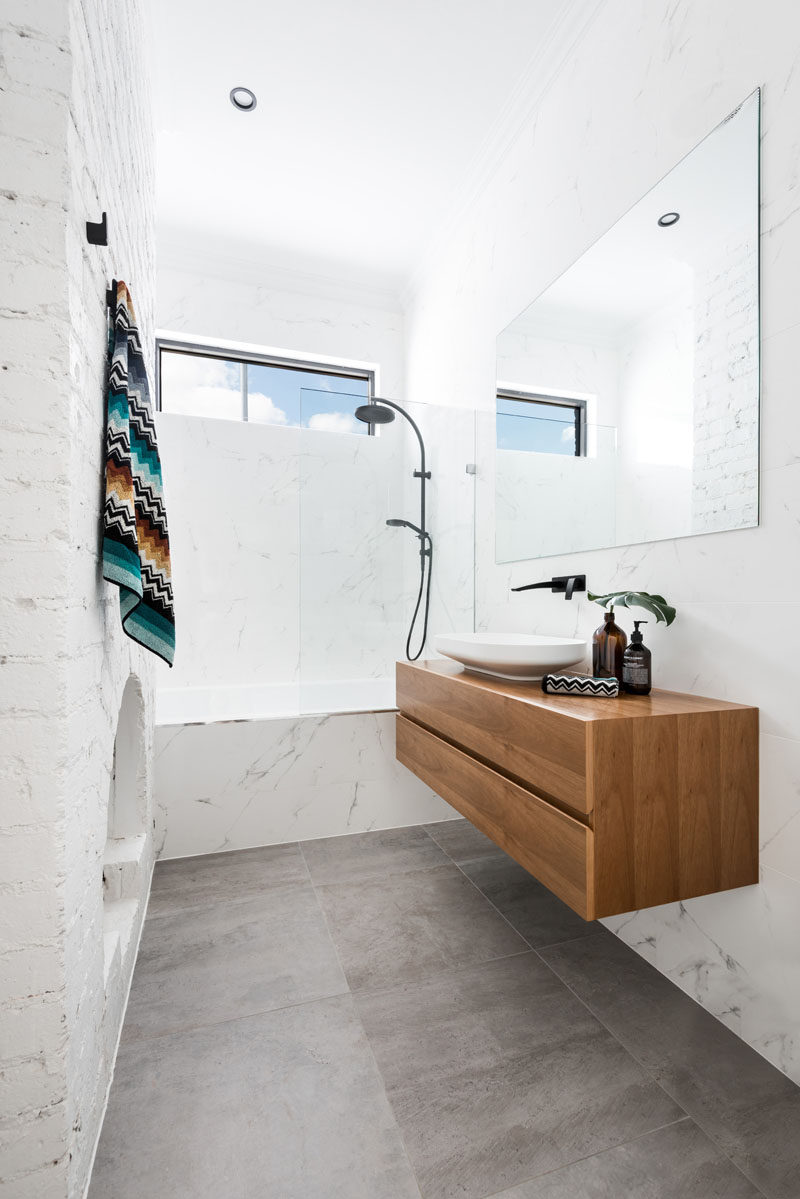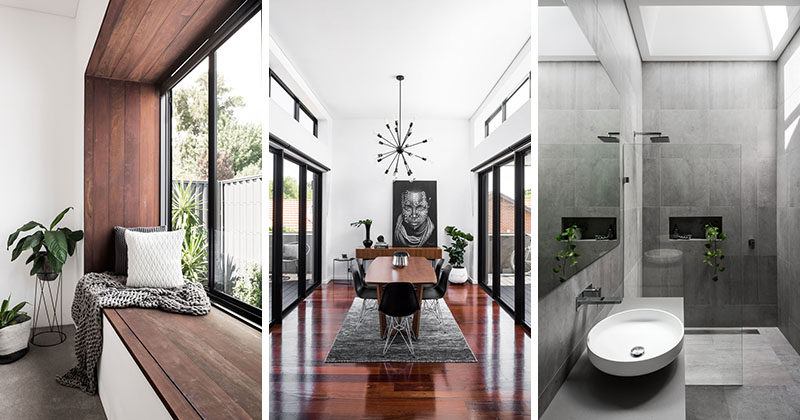Photography by Dion Robeson
Janik Dalecki of Australian architecture firm Dalecki Design, has recently completed the renovation of a 100 year-old heritage listed home that included updating the facade as well as adding a modern extension.
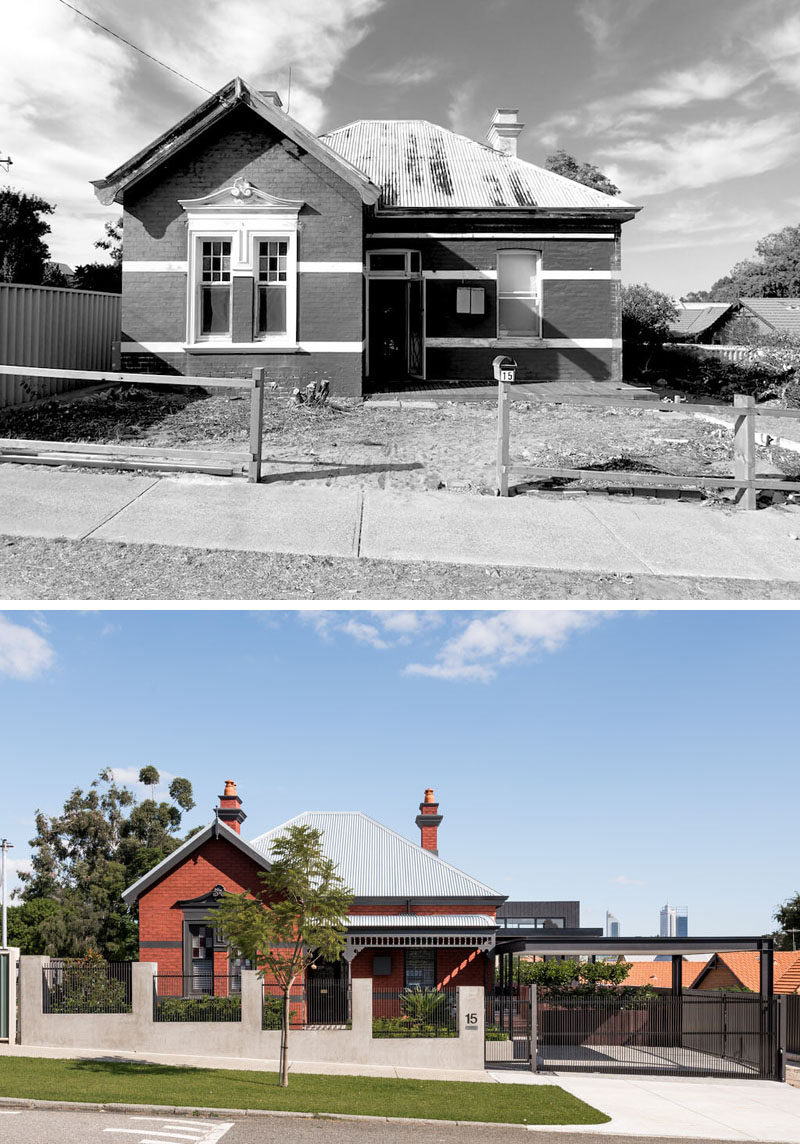
Photography by Dion Robeson
The owners of the home wanted the home transformed into an entertainers dream that would also be suitable for a young family. From the side, you can see the new carport and the dark, modern extension that was added to the rear of the home
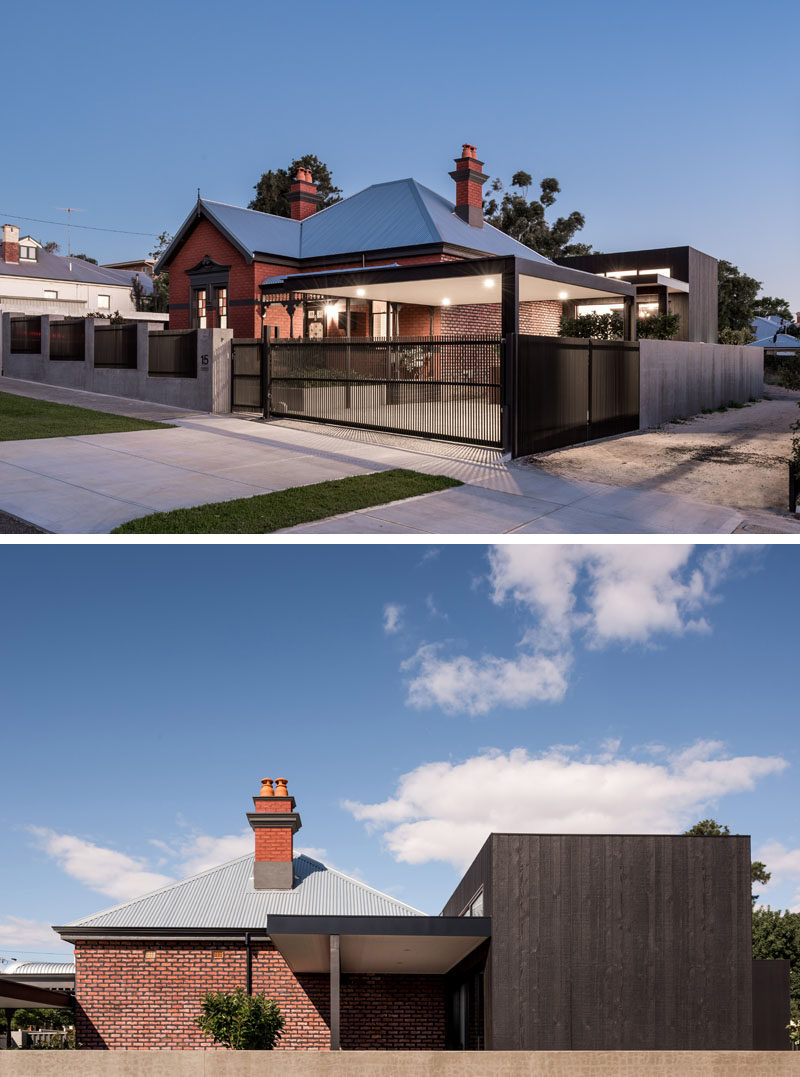
Photography by Dion Robeson
Inside, the interiors are bright, airy and welcome. The new kitchen has white cabinets and a stone backsplash, while the island features a black base that ties in with the black window frames.
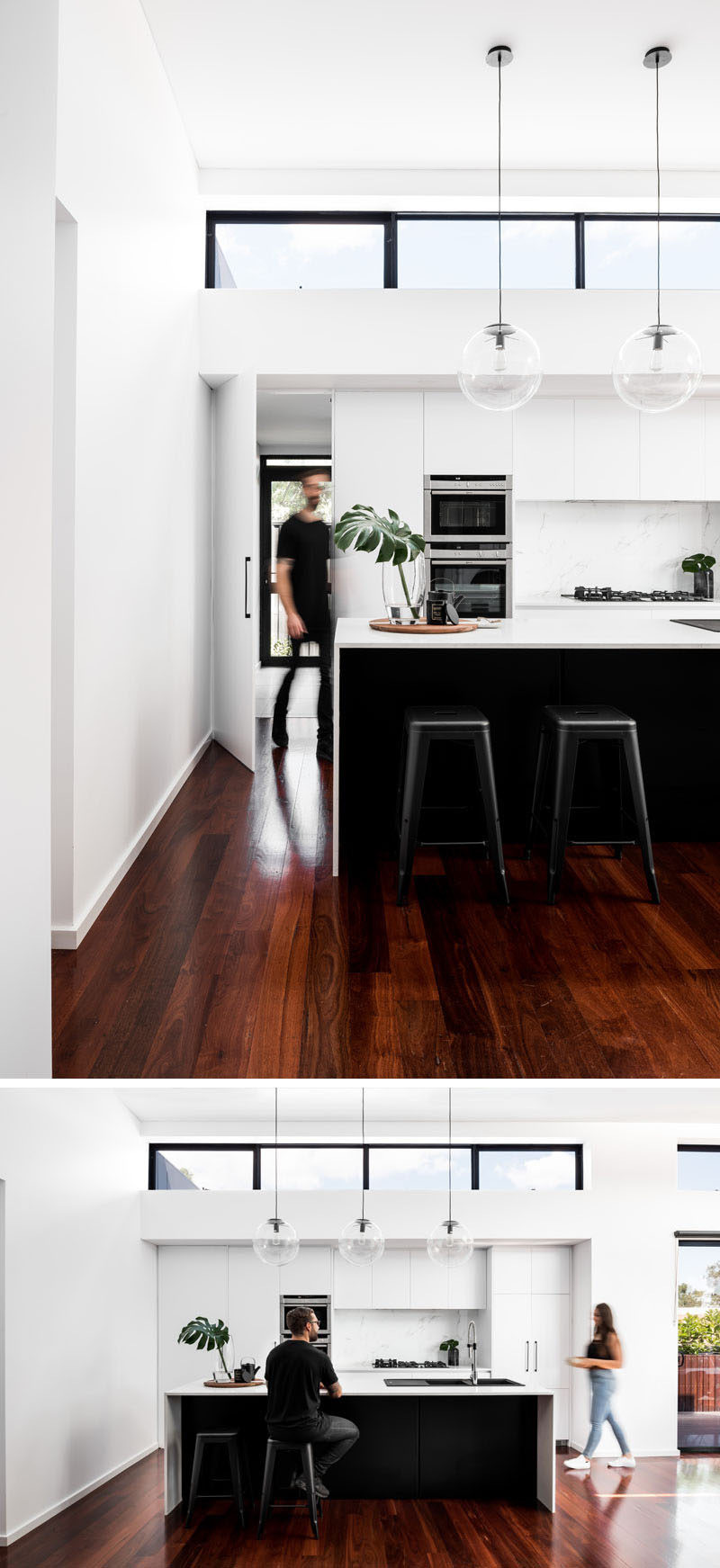
Photography by Dion Robeson
Off to the side of the kitchen is the dining room. The high ceilings make the space feel large and elegant, while the sliding doors on each side of the dining room open to outdoor spaces.
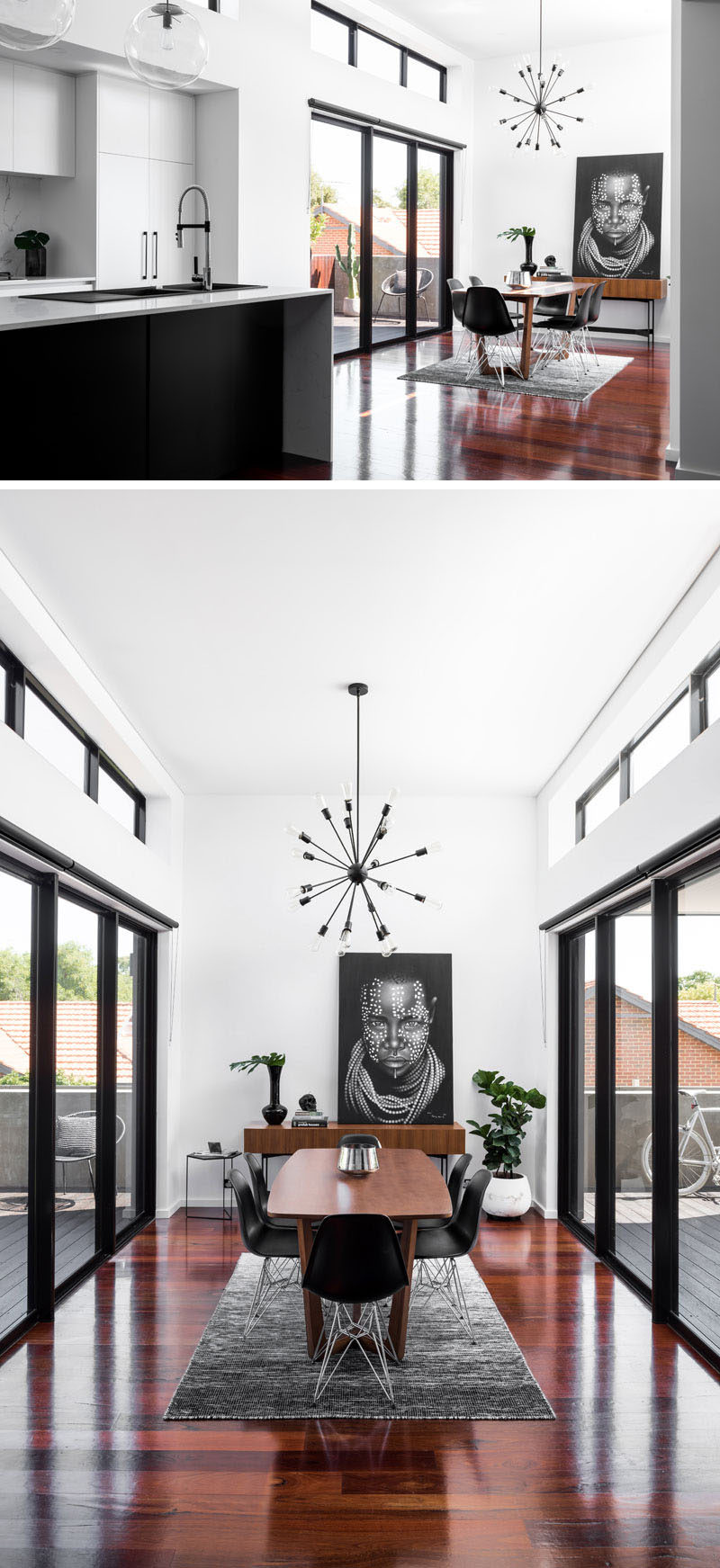
Photography by Dion Robeson
Here’s a look at the exterior of the extension and the outdoor space off the dining room that features a built-in bench and planters as well as an outdoor firepit.
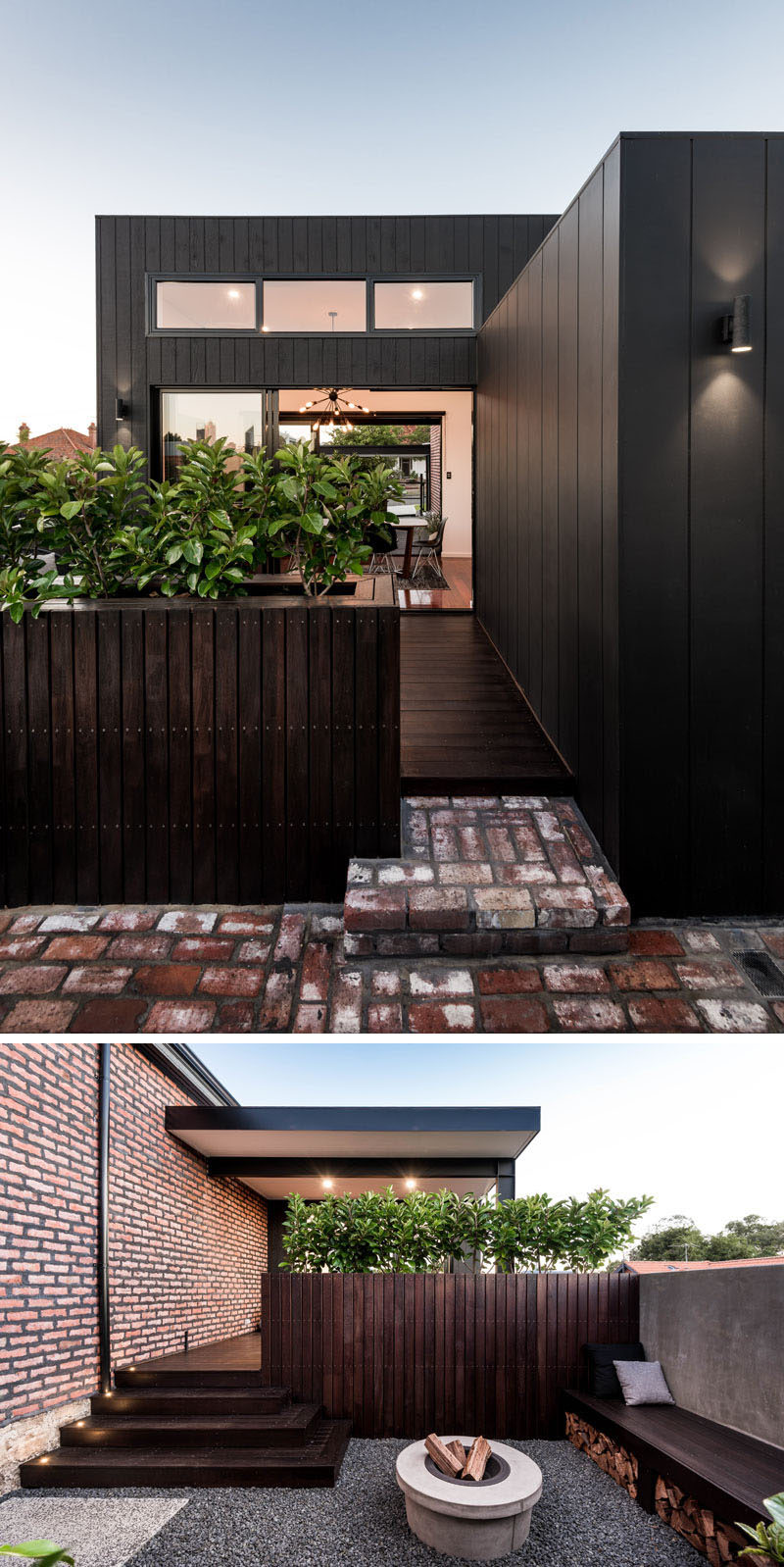
Photography by Dion Robeson
Back inside, there’s also a living room located off to the side of the kitchen. The living room has retained design elements from the original house, like the crown molding and original fireplace.
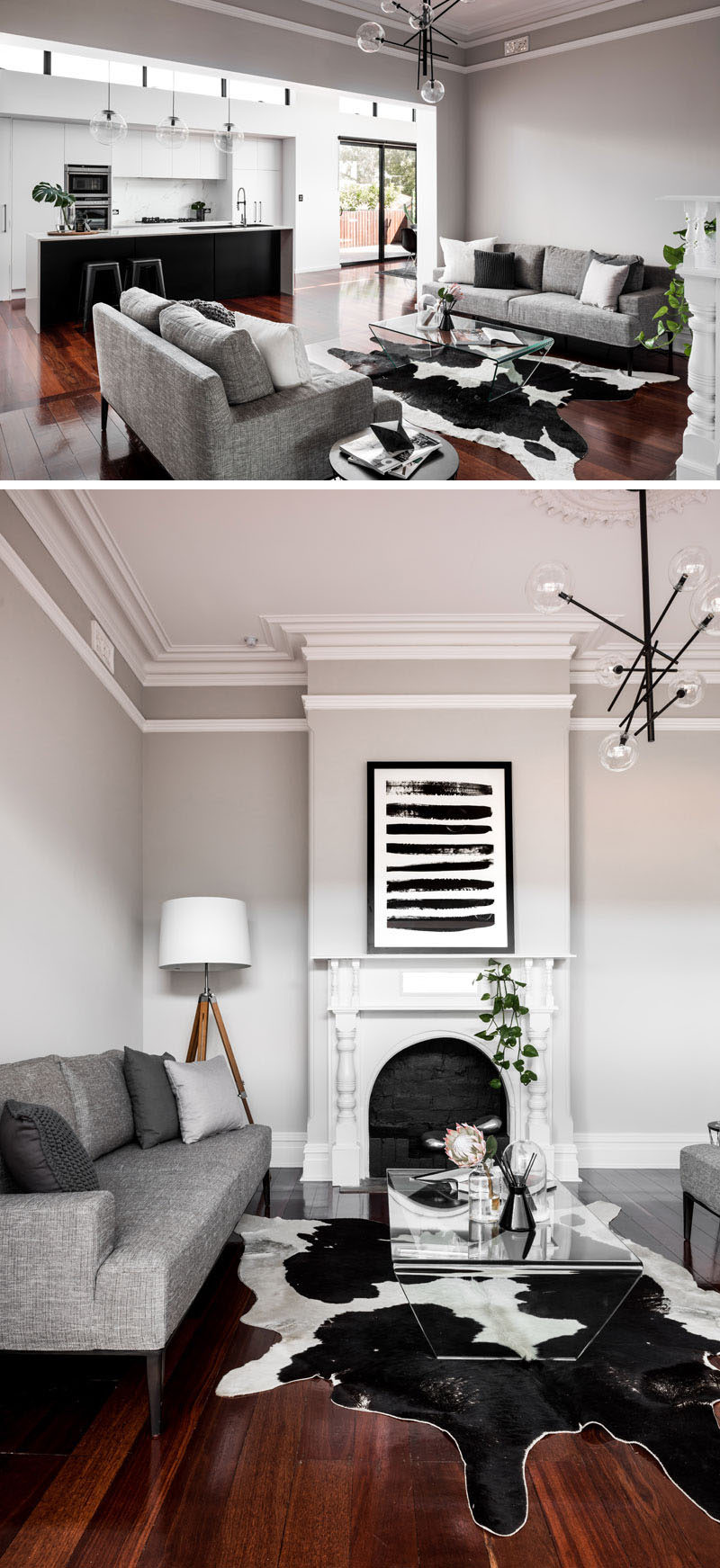
Photography by Dion Robeson
Other rooms in the home were also updated, like the bedrooms. The master bedroom, situated at the rear of the house has a simple palette of white and grey with black accents.
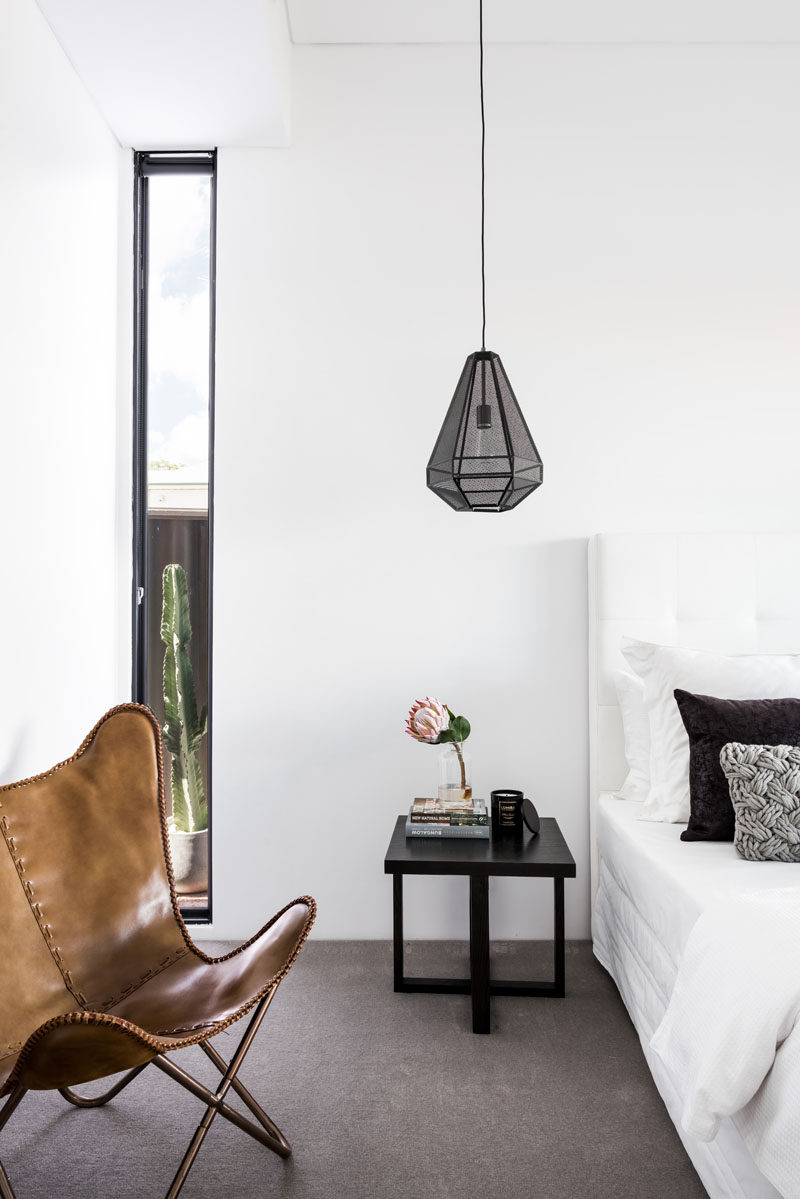
Photography by Dion Robeson
The bedroom also has a wood framed window seat that overlooks the garden.
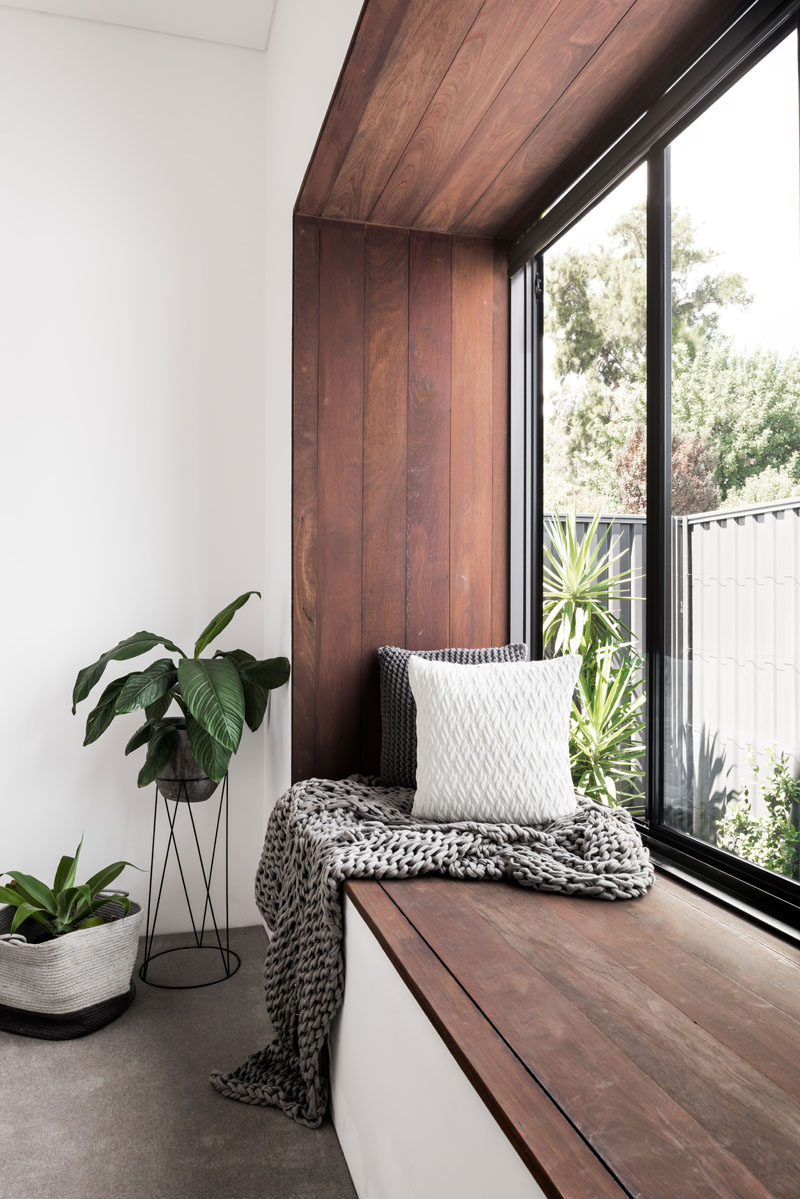
Photography by Dion Robeson
The master bathroom has a large grey tiles covering the walls and floors. A glass partition separates the shower from the white floating vanity, and a skylight adds plenty of natural light to the room.

Photography by Dion Robeson
In another bathroom, an original fireplace has been left as a design feature, while the rest of the bathroom has been updated with a large mirror and floating wood vanity.
