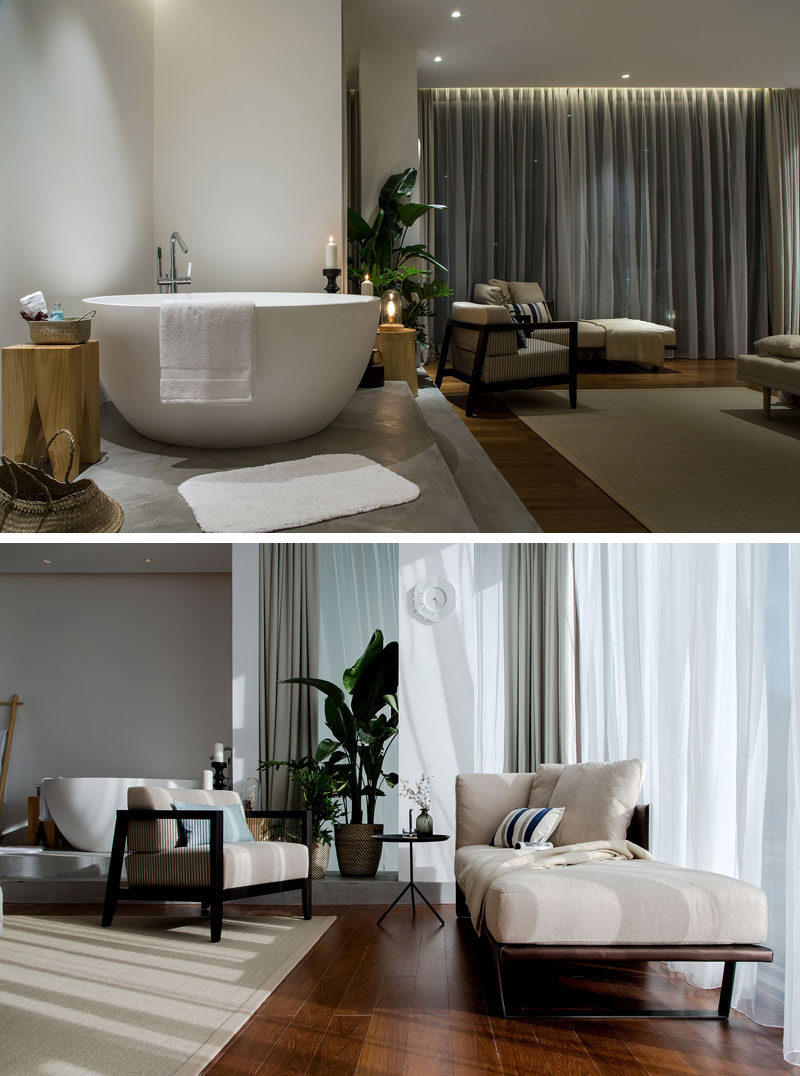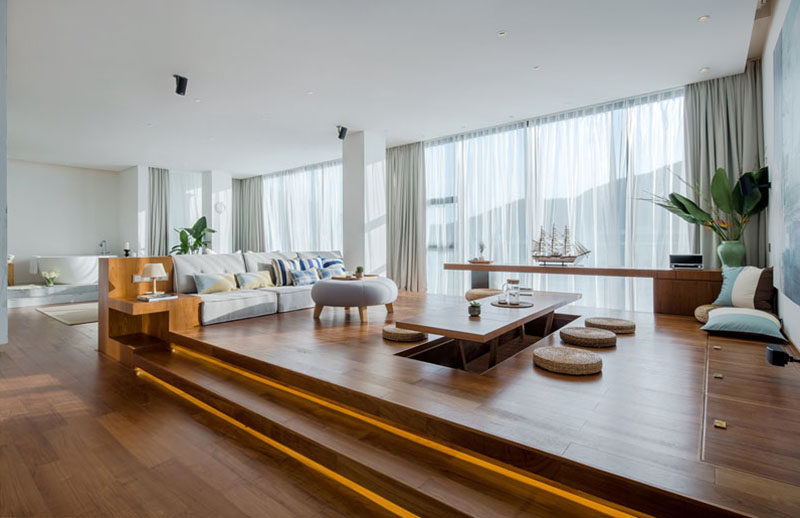Photography by WYAP
Chinese design firm Shenzhen Super Normal Design, have designed an modern holiday apartment as part of the Seven Star Yufeng Club, a private club located on the Dapeng Peninsula, Shenzhen.
The apartment, located on the fourth floor of the building, has been designed with an open plan layout, with hidden lighting highlighting a variety of areas like the small stairs and where the ceiling meets the walls.
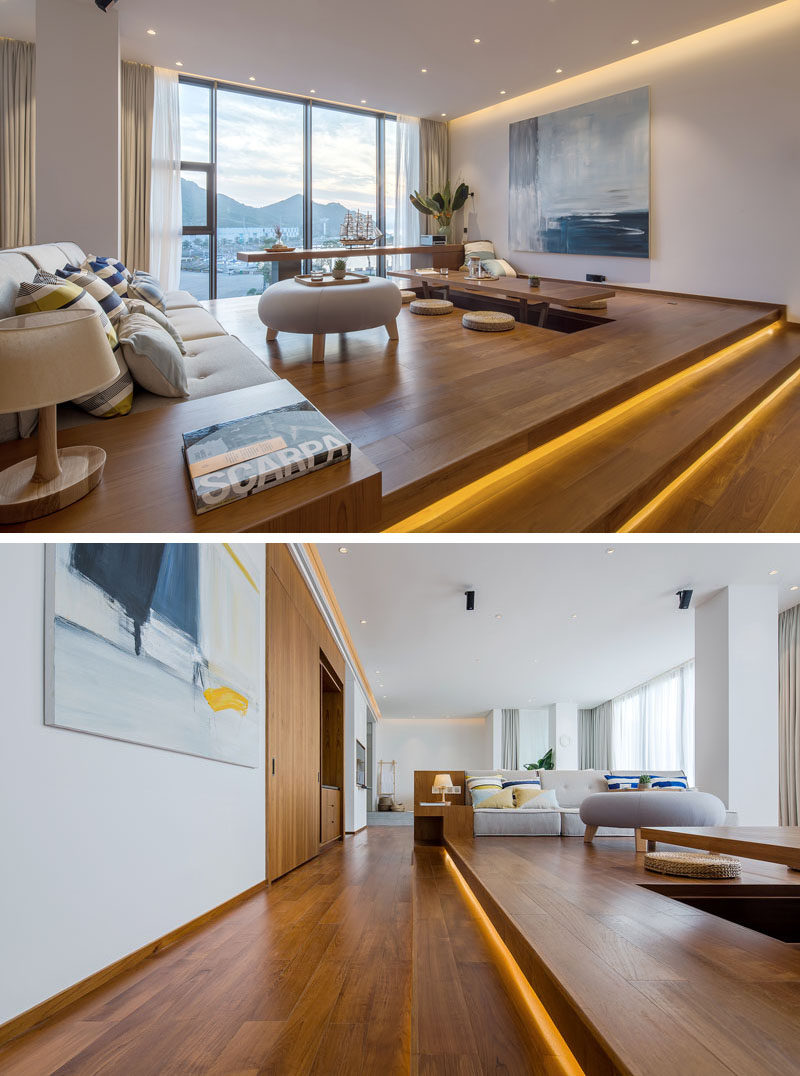
Photography by WYAP
The apartment has a platform with tea area, where a section of the floor is raised to create a table with a hollow space underneath for placing your legs when sitting, while round straw cushions make it comfortable to sit at.
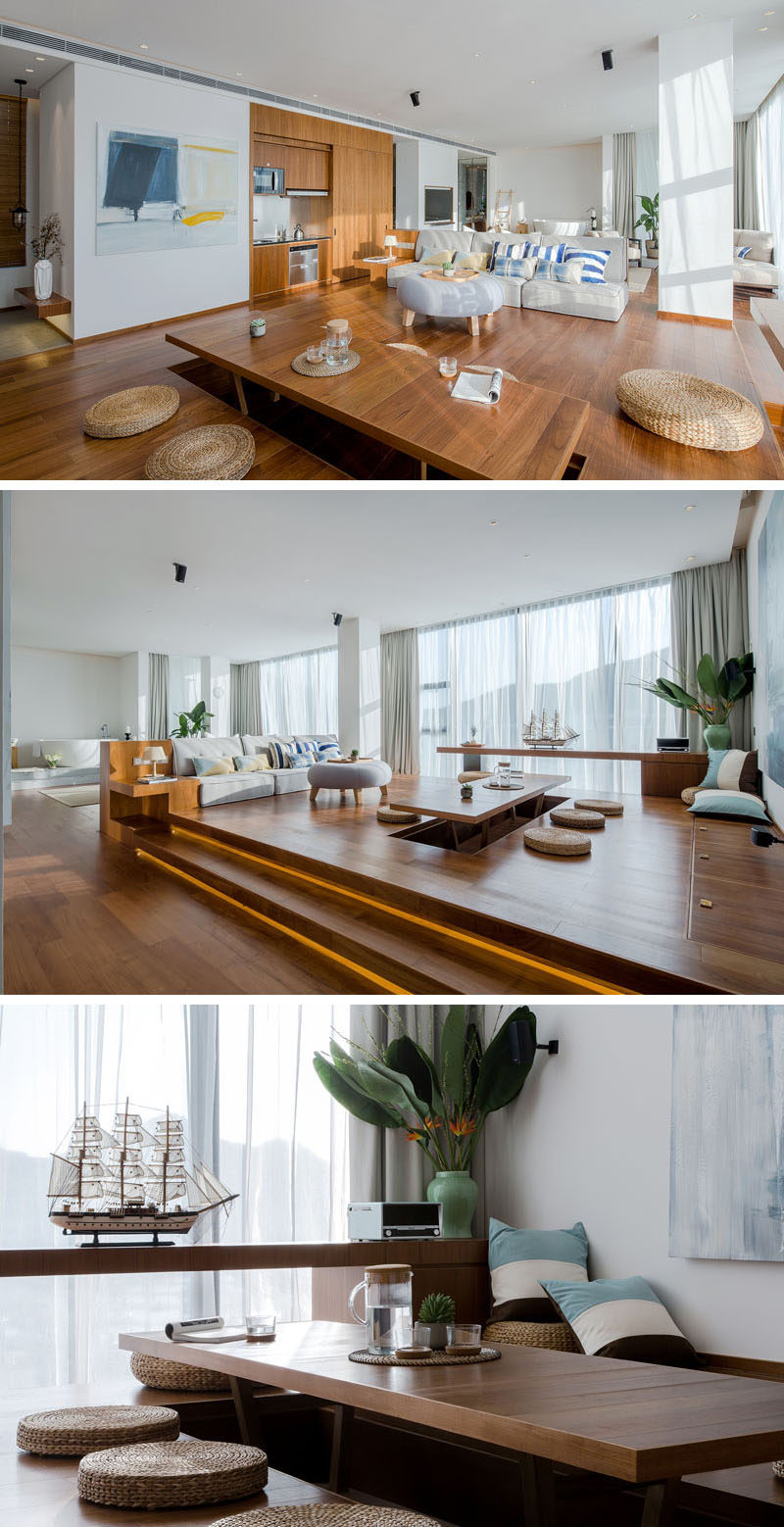
Photography by WYAP
Next to the tea area is the living space with a low profile couch and round ottoman. Beside the living space is a small kitchen area with wood cabinetry.
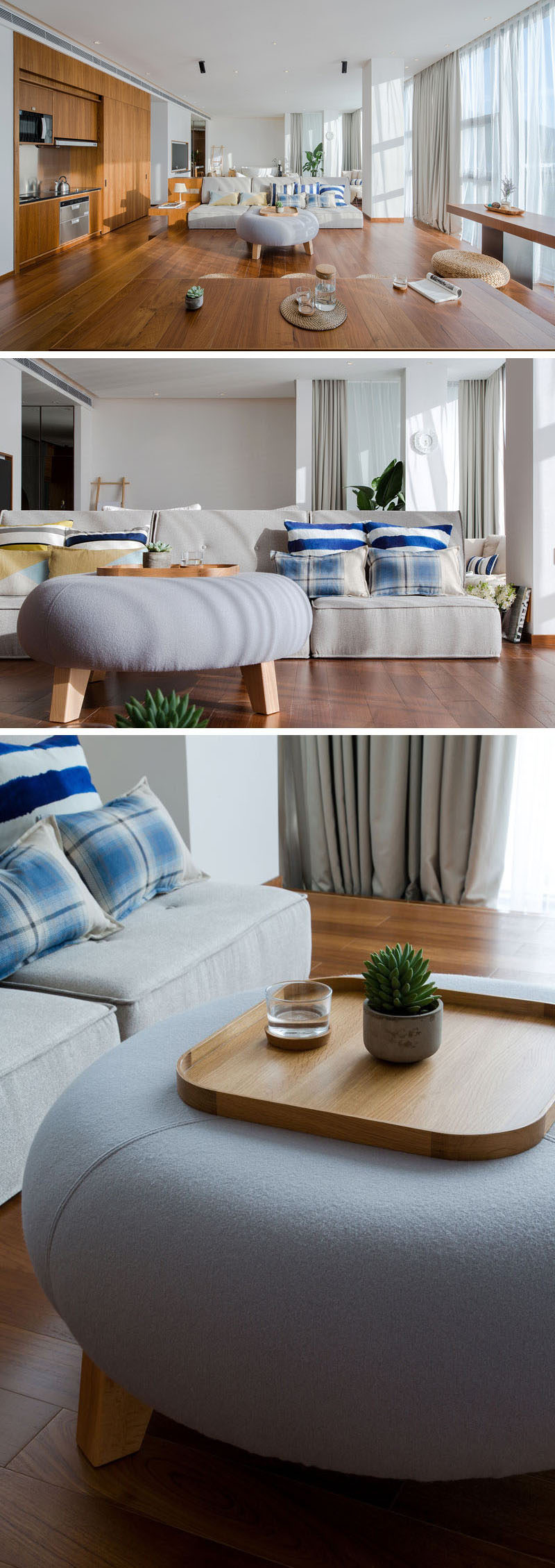
Photography by WYAP
Behind the living area is the bed. The headboard separates the two spaces and provides built-in bedside tables and a bed frame.
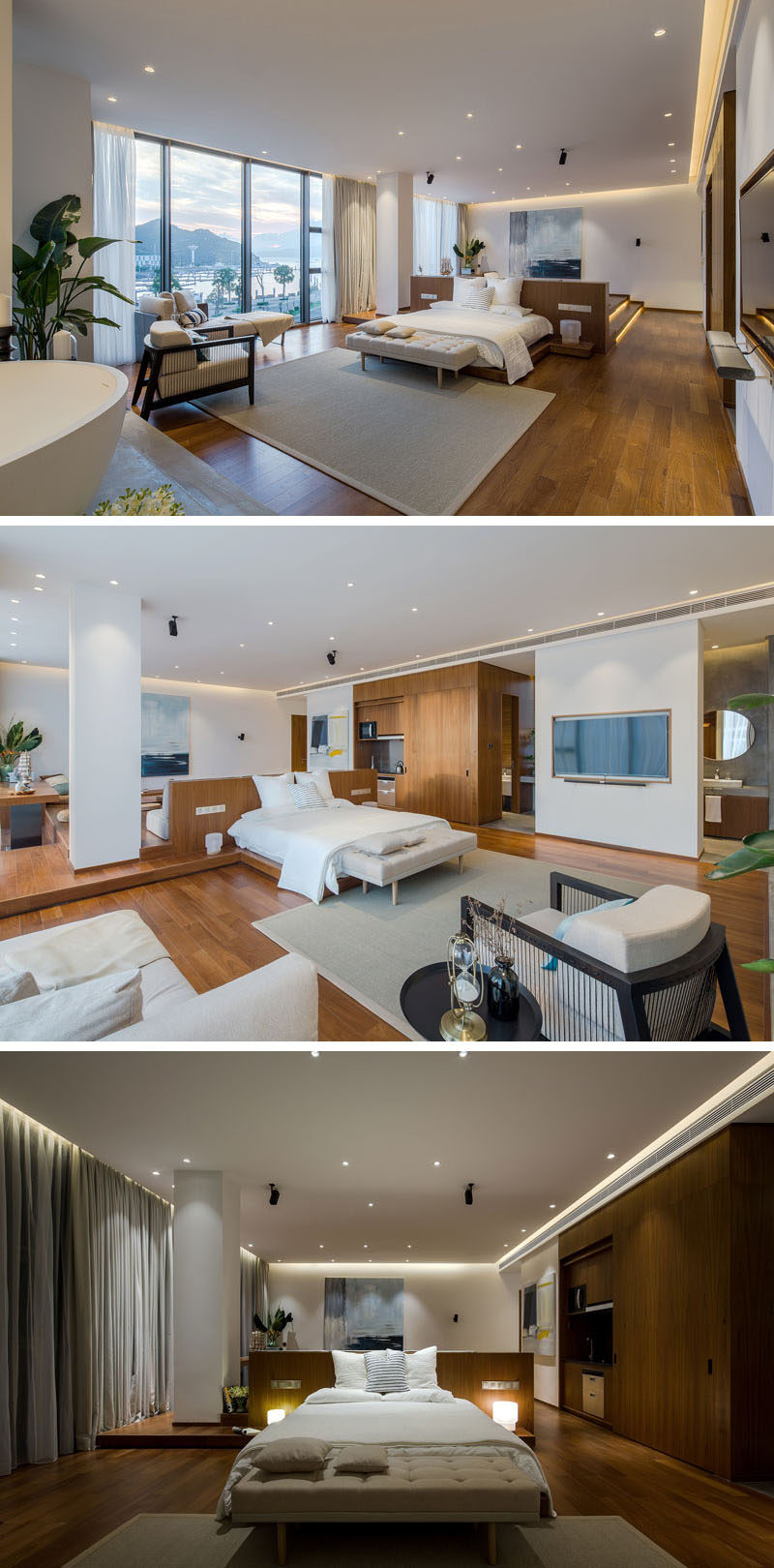
Photography by WYAP
Slightly raised up from the main floor and defined by a concrete floor, is a freestanding deep soaking bathtub.
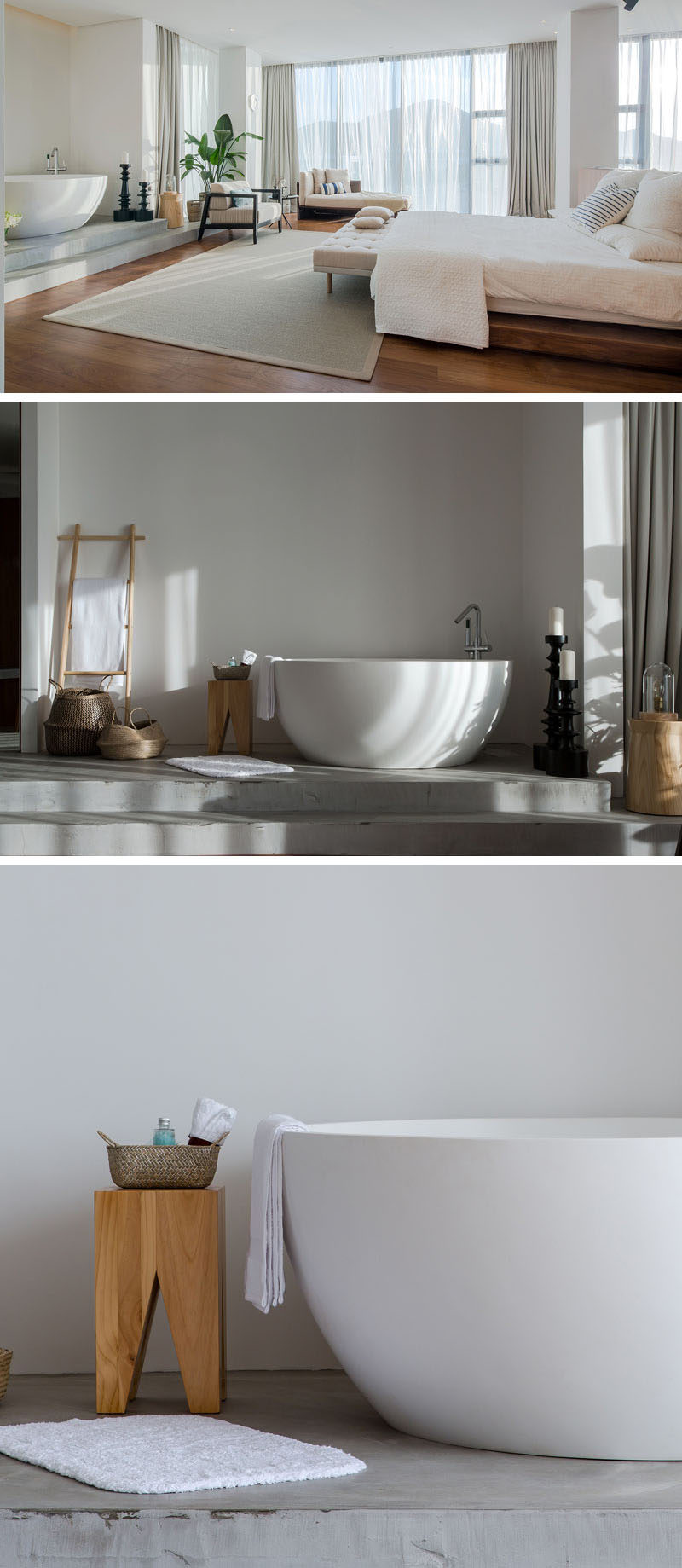
Photography by WYAP
Off to the side of the bathtub is a more private bathroom area with a large wood vanity with a concrete countertop. A round wood-framed mirror hangs above each sink, while the vanity extends to create additional counter space with an open space for a stool.
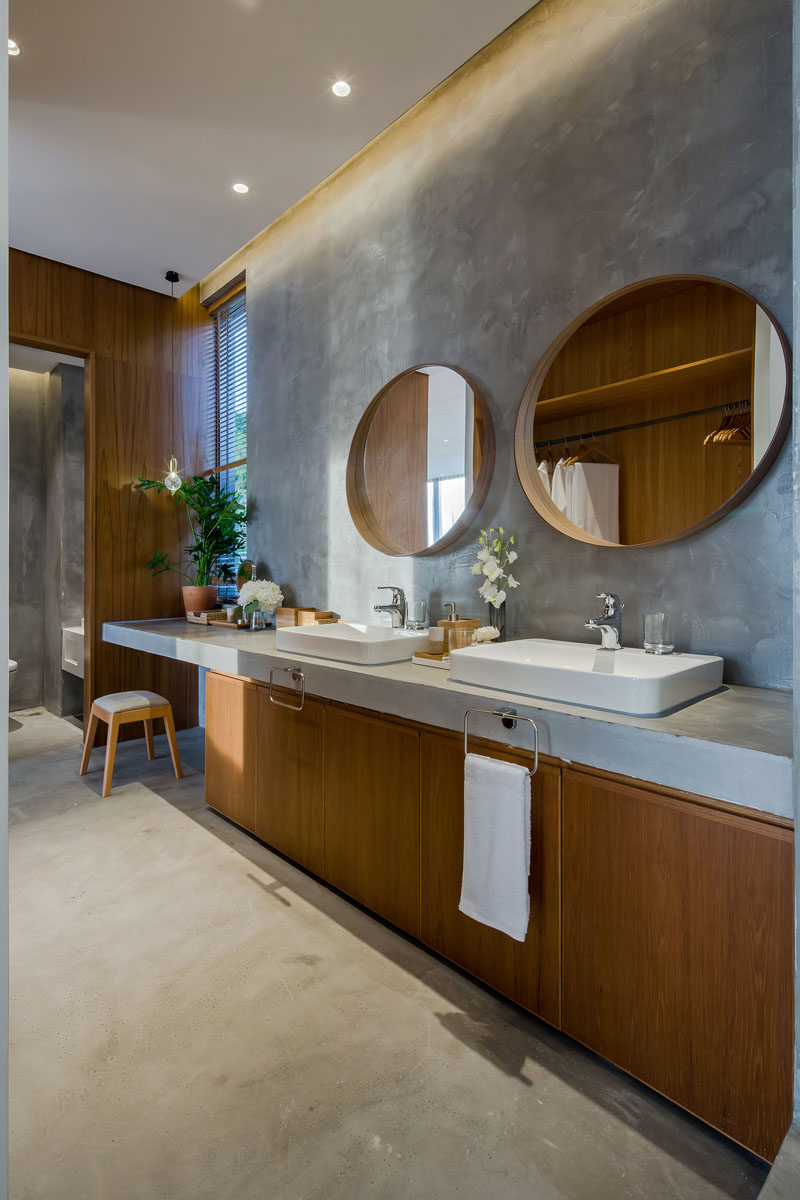
Photography by WYAP
On the other side of the bathtub, there’s a small sitting area with an armchair and daybed that look out to the water views.
