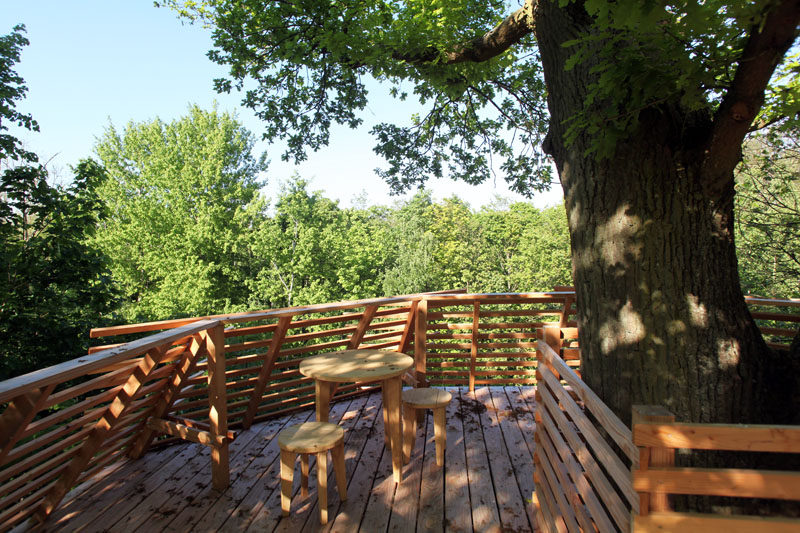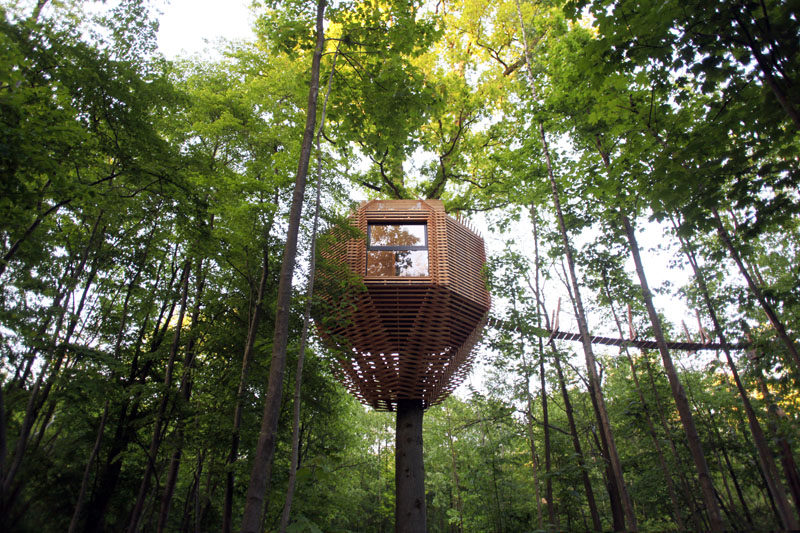Photography by Marco Lavit Nicora
Atelier LAVIT have designed the ORIGIN Tree House for their clients in France who wanted to have a unique cabin.
A hundred year-old oak was the starting point for the whole design, with the goal of being as functional and comfortable as a hotel room, and inspired by the shape of a birds-nest.
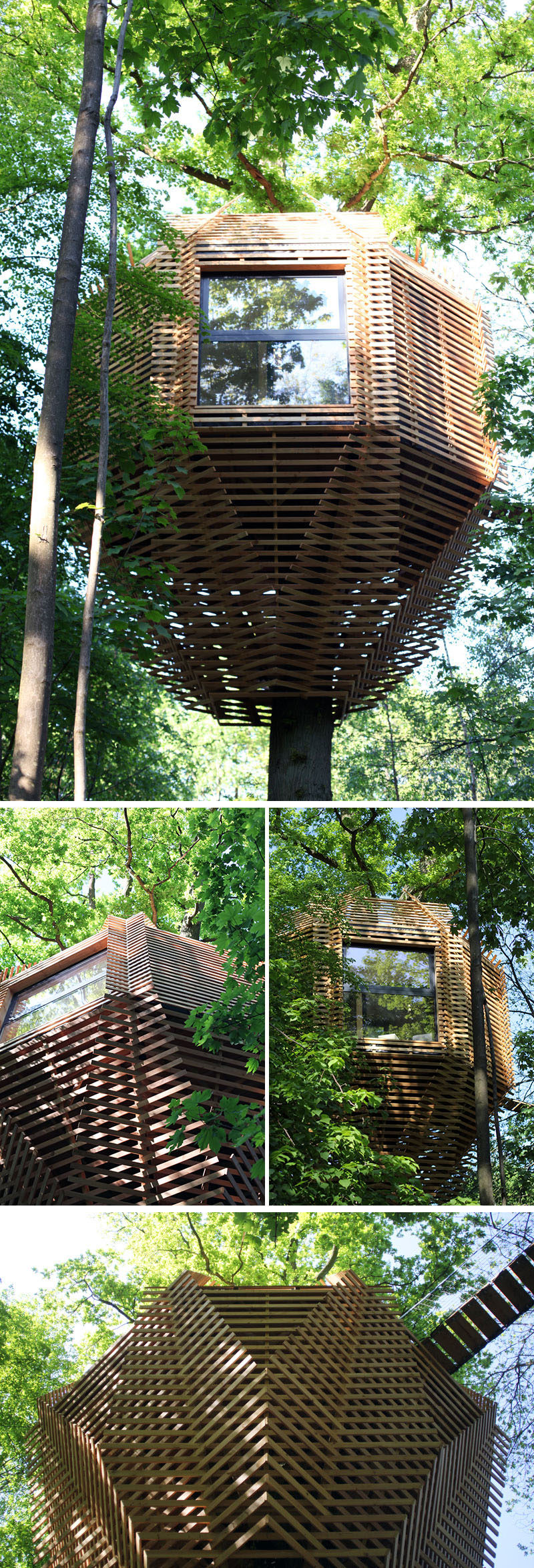
Photography by Marco Lavit Nicora
The tree house is accessed from a platform suspended on another tall oak thirty meters away, which includes a heated spa and a chilling area. From this platform, there’s a wooden walkway, ten meters from the ground, that leads you straight into the heart of the nest.
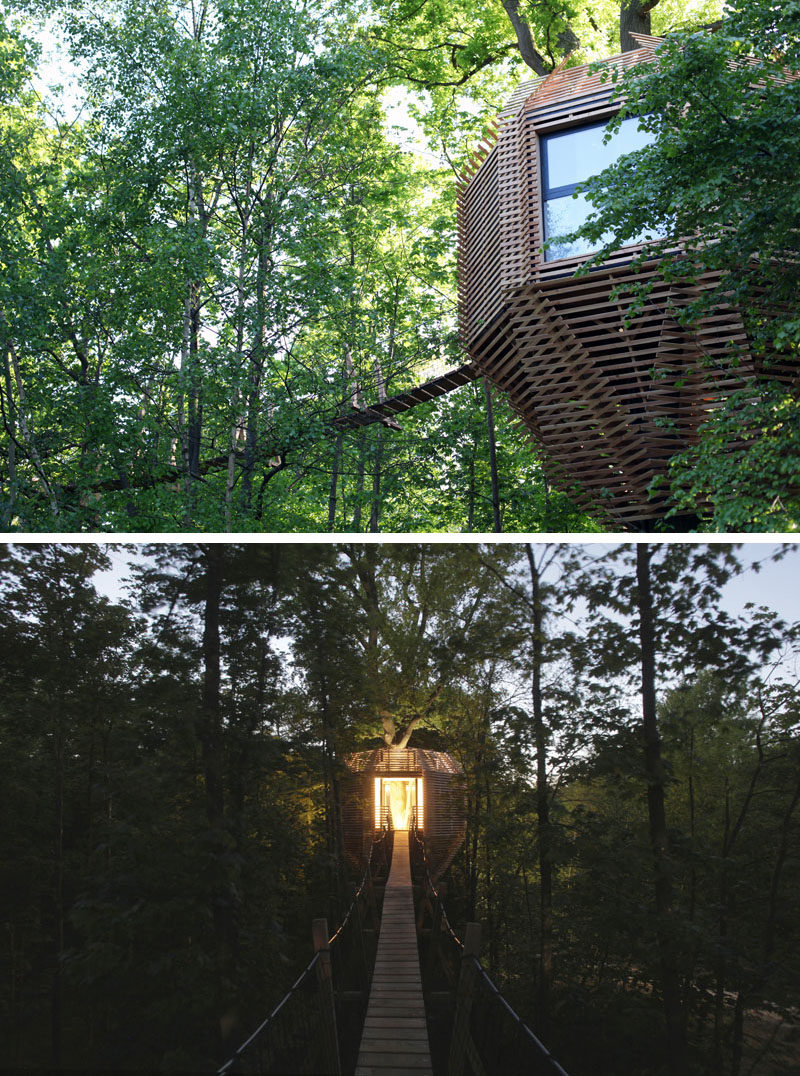
Photography by Marco Lavit Nicora
Upon arriving at the tree house, there’s a small patio around the trunk that has the feeling of protection, much like an actual nest. Two large sliding glass doors provide access to the living area.
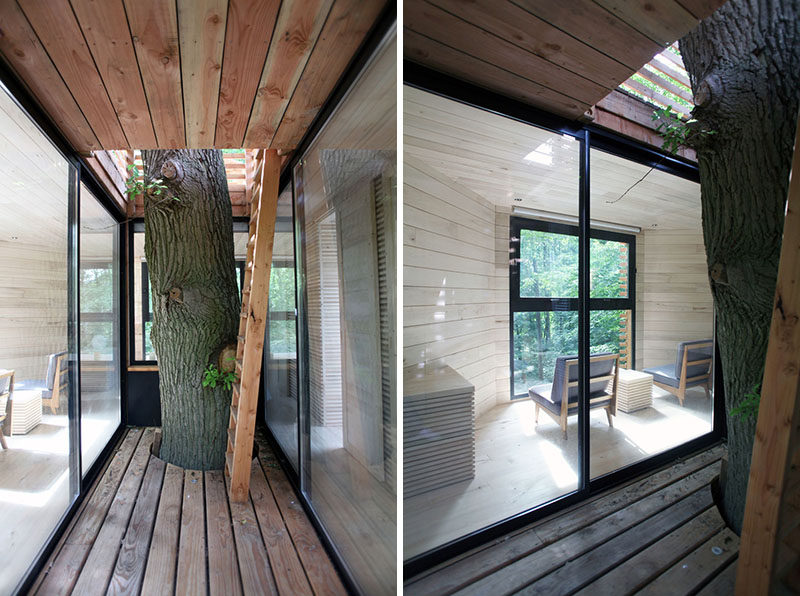
Photography by Marco Lavit Nicora
As the tree house has been designed in the shape of an octagon, there are plenty of large windows that look out into the forest. Inside, the wood interior is made from poplar, and a small sitting area and bedroom provide a comfortable place for relaxation.
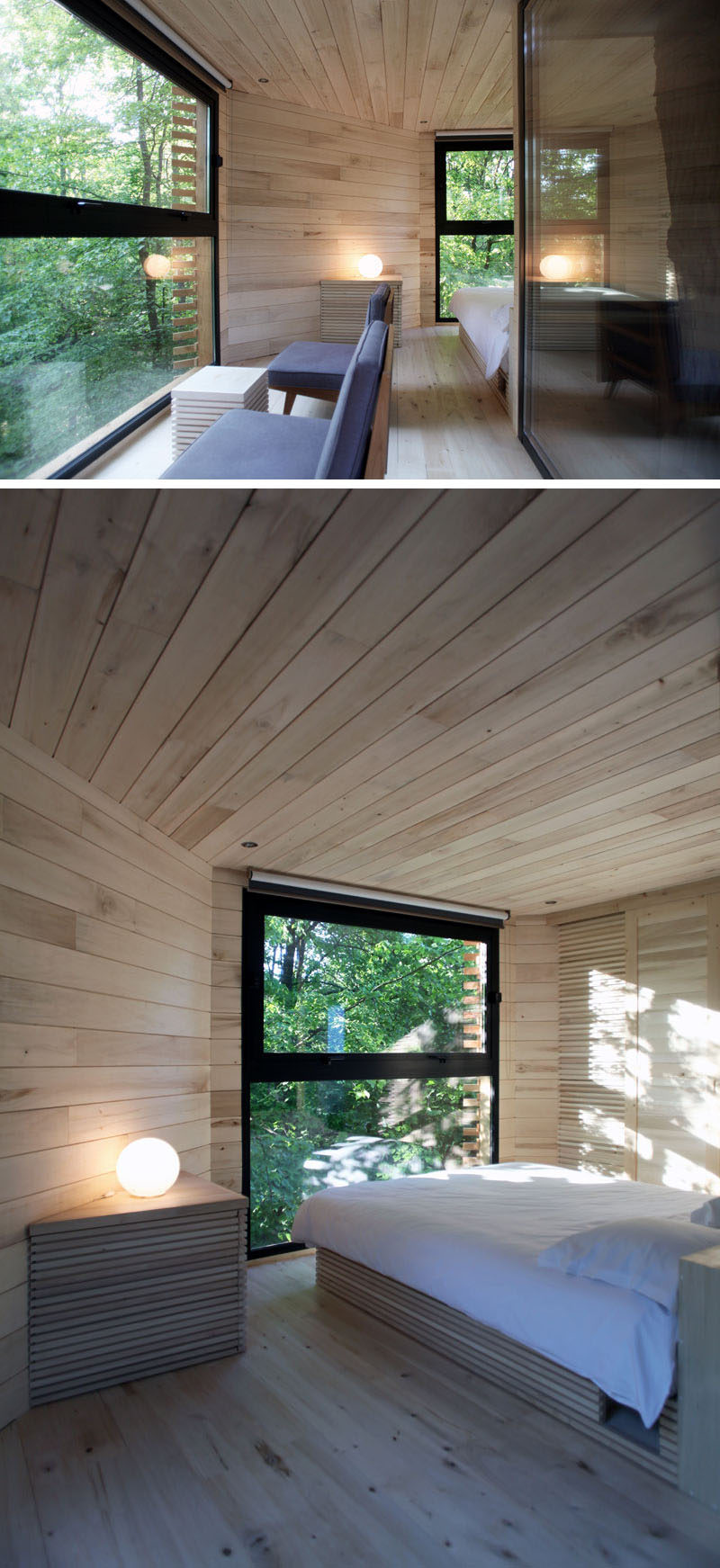
Photography by Marco Lavit Nicora
On the other side of the tree house is a narrow corridor with three sliding doors that provide access to a dressing room, a bathroom and a technical closet.
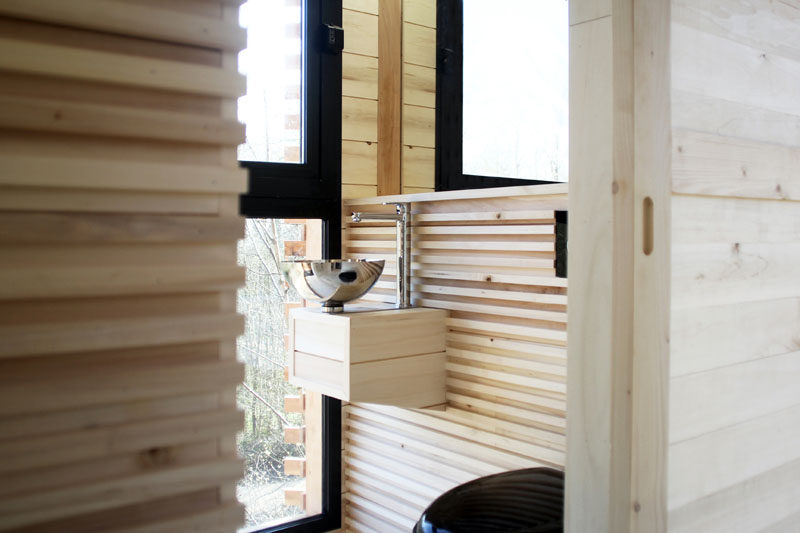
Photography by Marco Lavit Nicora
Back out to the patio, there’s a wooden ladder inviting guests to continue the ascent in close contact with the tree.
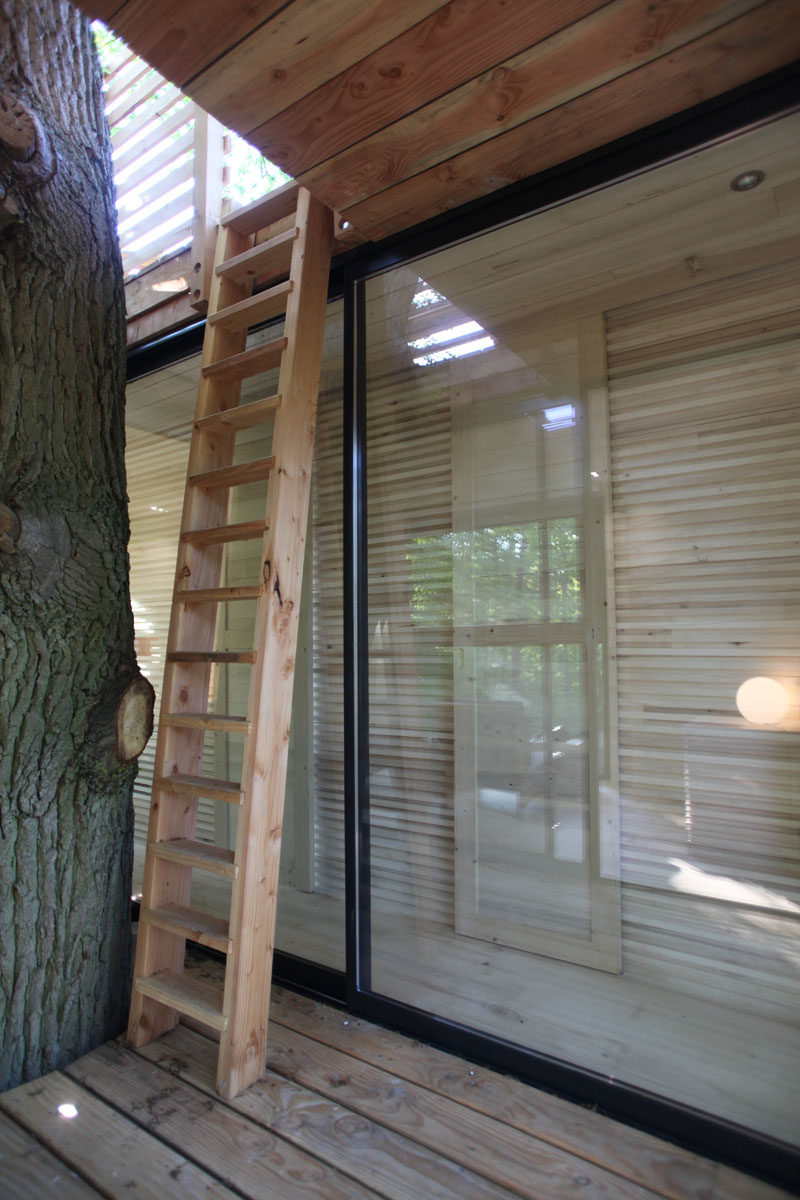
Photography by Marco Lavit Nicora
Once at the top of the ladder, the tree house opens up to a rooftop terrace that has 360 ° panoramic views of the forest.
