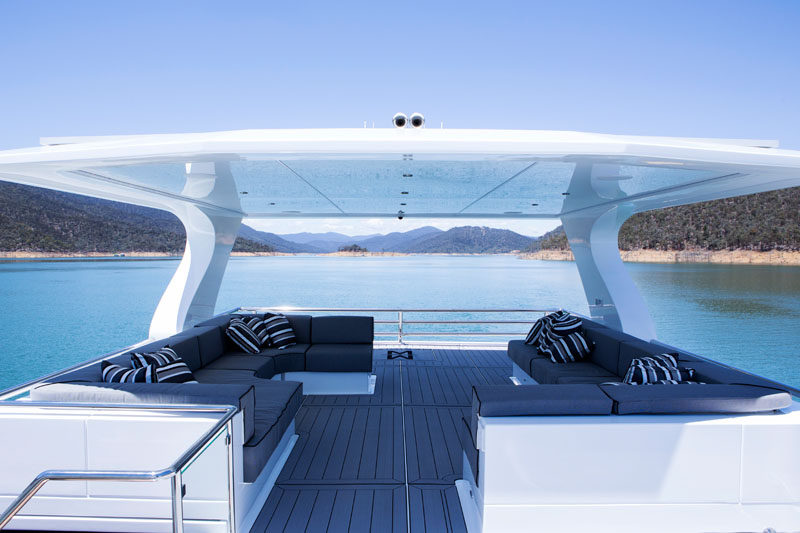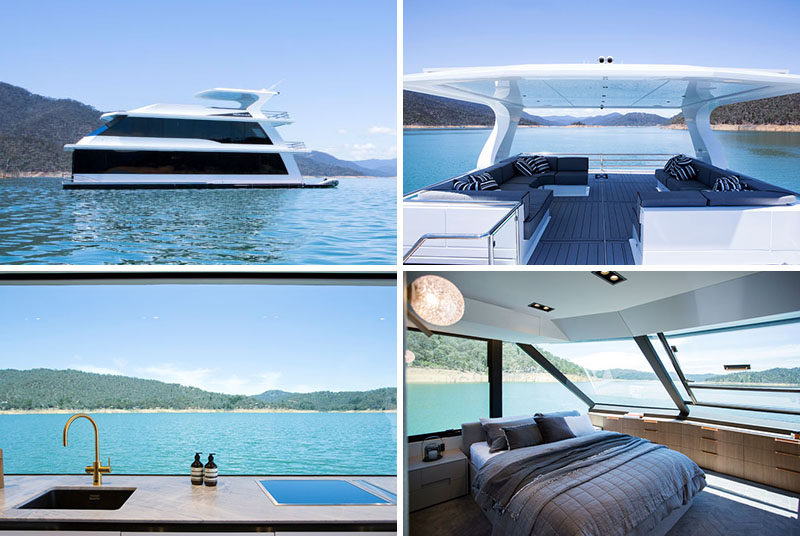Lisa Larkin Design has shared their latest project, the interior design of a modern houseboat that resides on Lake Eildon in Australia.
Large windows surround all of the interior spaces, such as the living room seen below. Sofa seating on either side face opposite windows, while two armchairs look out towards the rear of the houseboat.
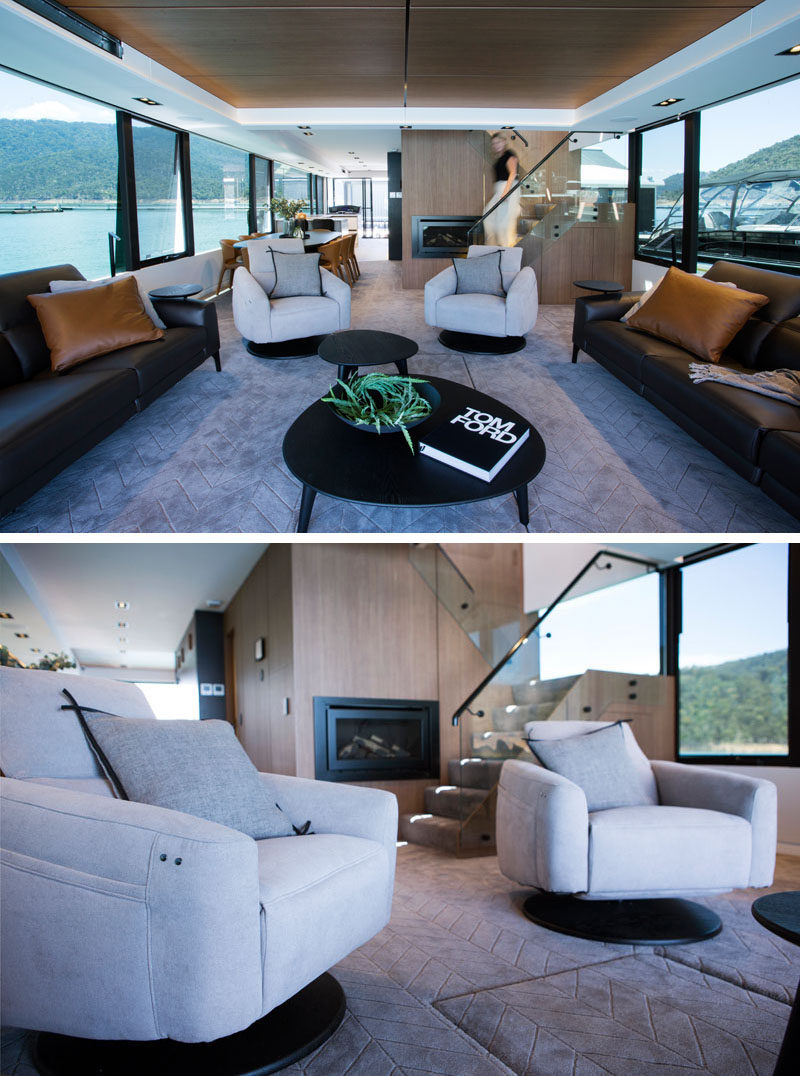
Behind the living room is the dining room, that features a dark wood oval table large enough to seat 8 people.
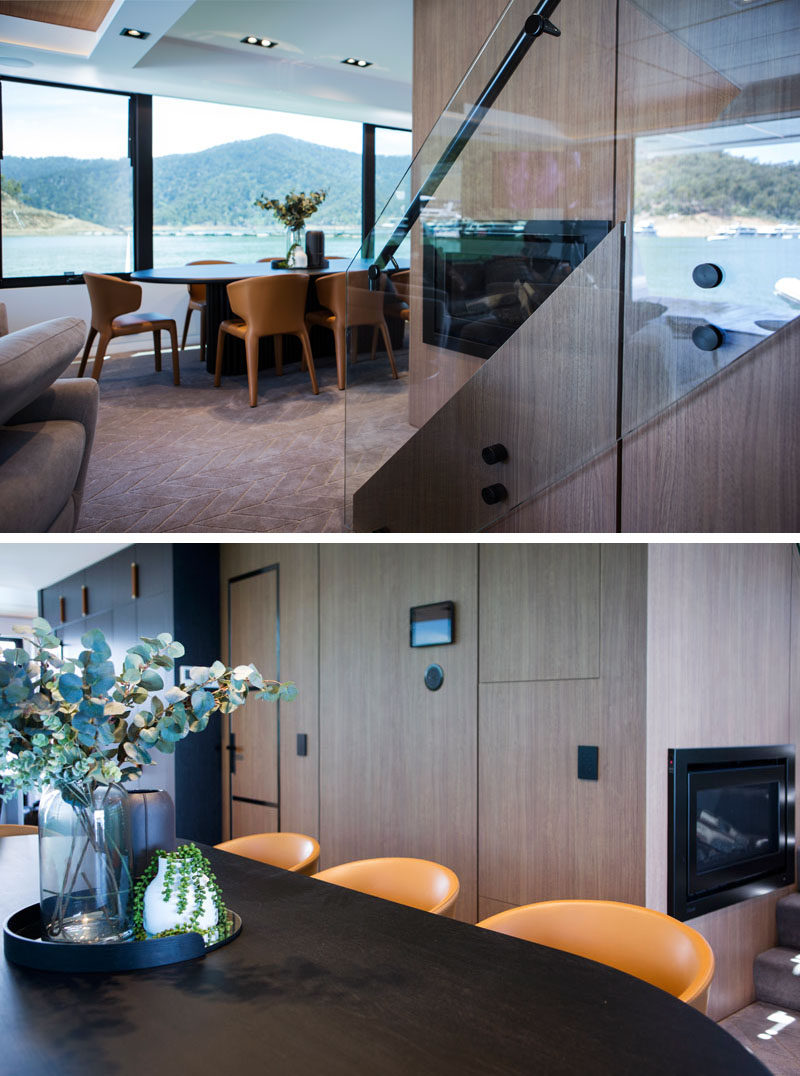
In the kitchen, a large picture window perfectly frames the views, while the cabinetry has a minimalist appearance.
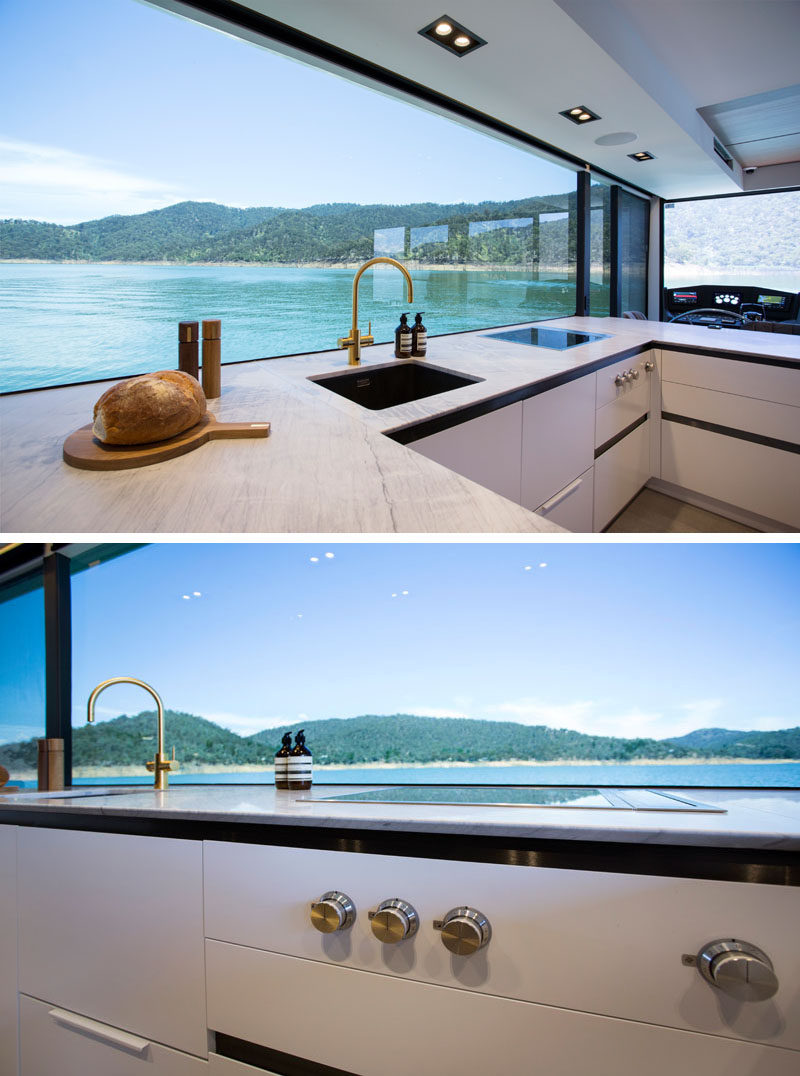
All of the furnishings and bedding were custom selected for both design and function, with beds that elevate to reveal hidden storage underneath.
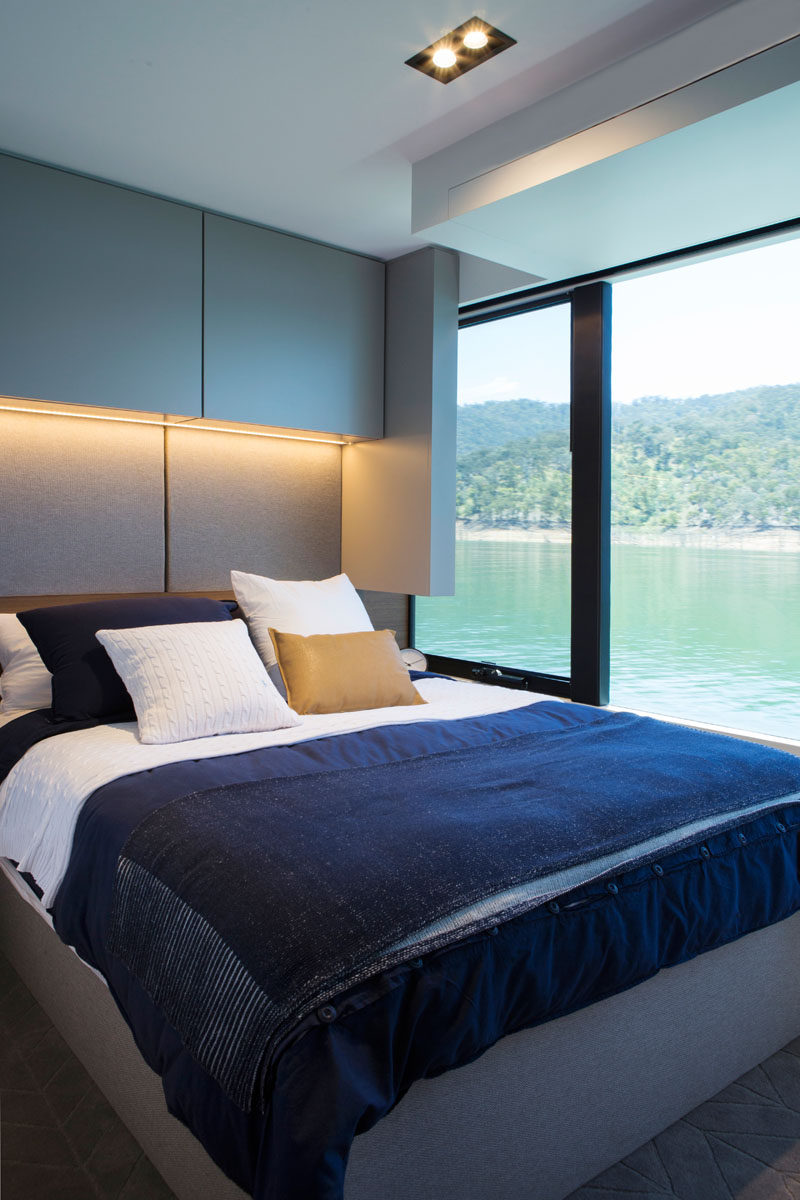
Wood stairs with steel supports connect the various levels of the houseboat.
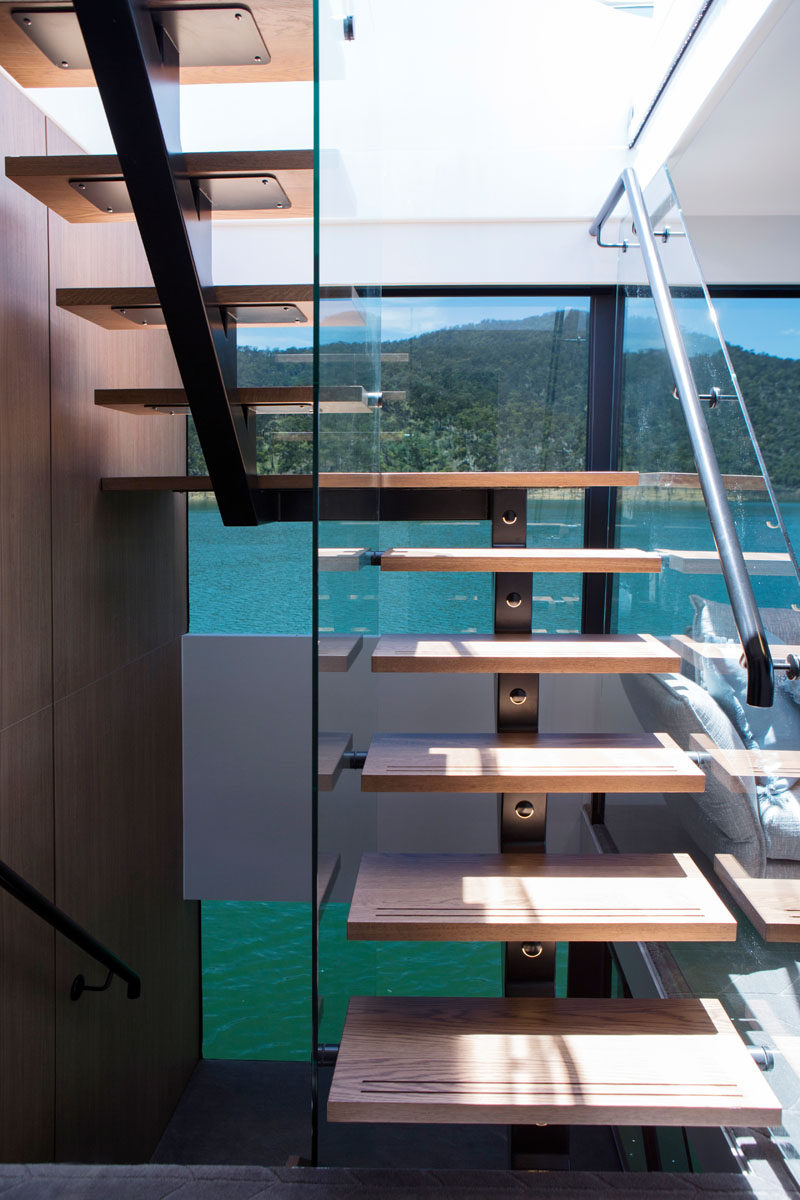
Throughout the houseboat, wall paneling and LED lighting sets the mood with the boat really coming into its own as night falls. The master bedroom has wrap around windows, and plenty of built-in storage.
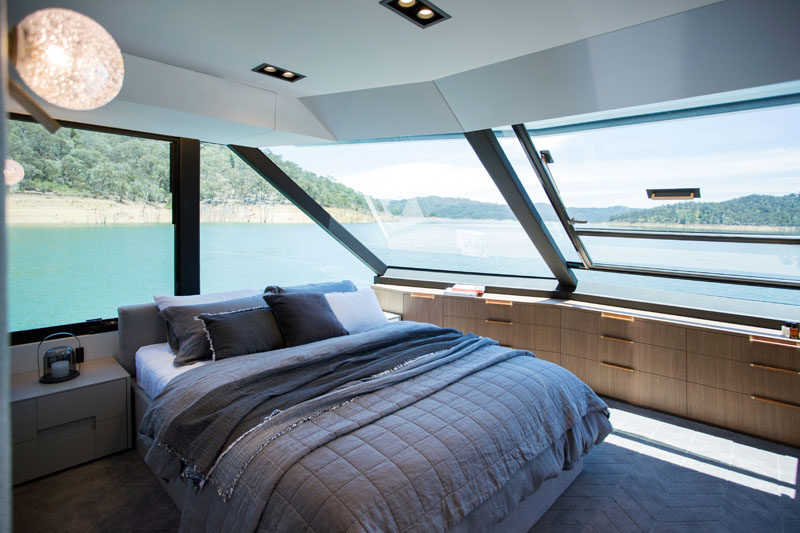
In one of the bathrooms, the dark floating cabinetry of the vanity contrasts the seamless white countertop.
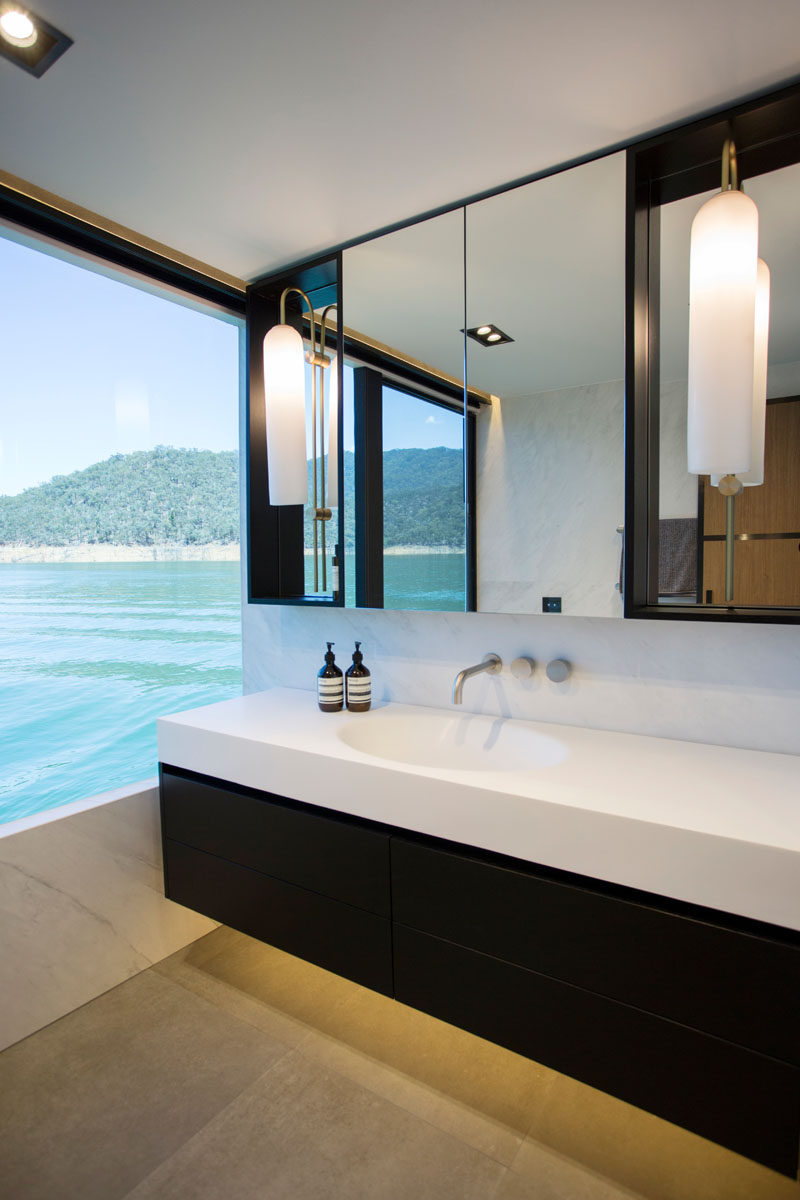
Not only does the houseboat have plenty of interior space to relax, there’s also an alfresco dining area.
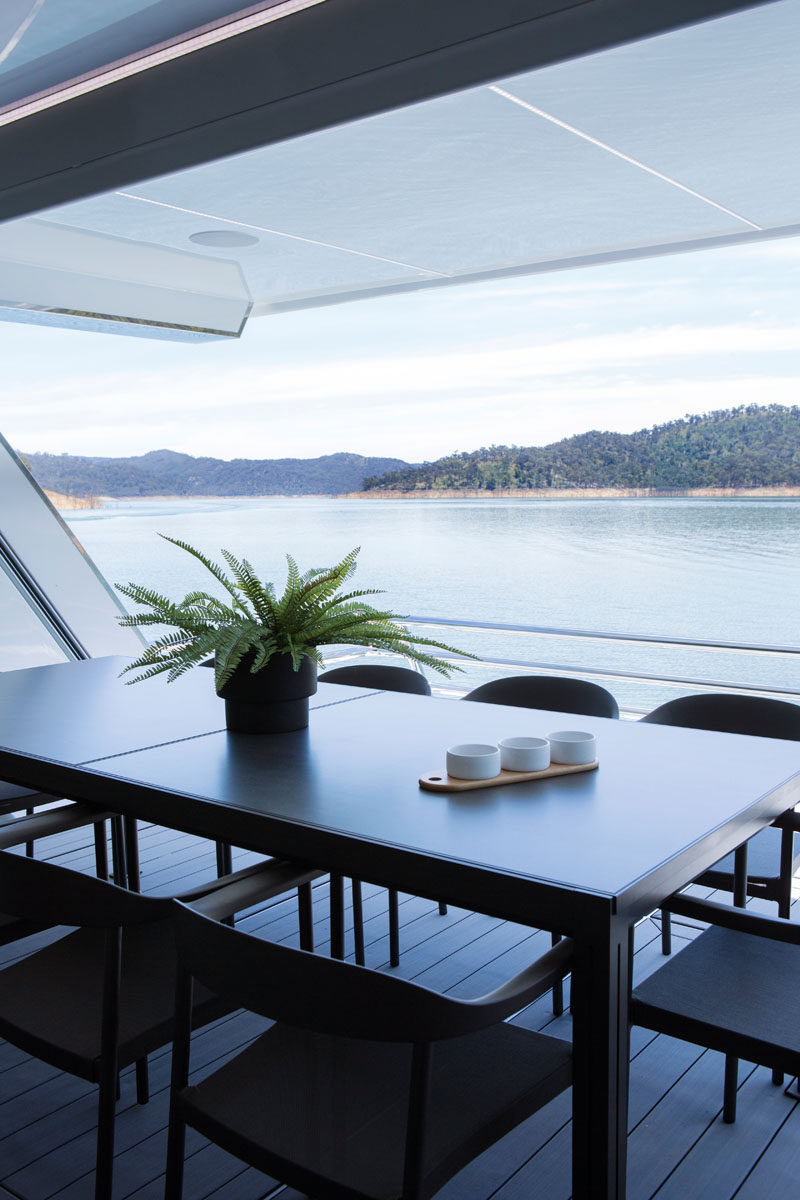
On the top of the houseboat, there’s even more outdoor space in the form of a covered rooftop lounge, with couches that wrap around the corners.
