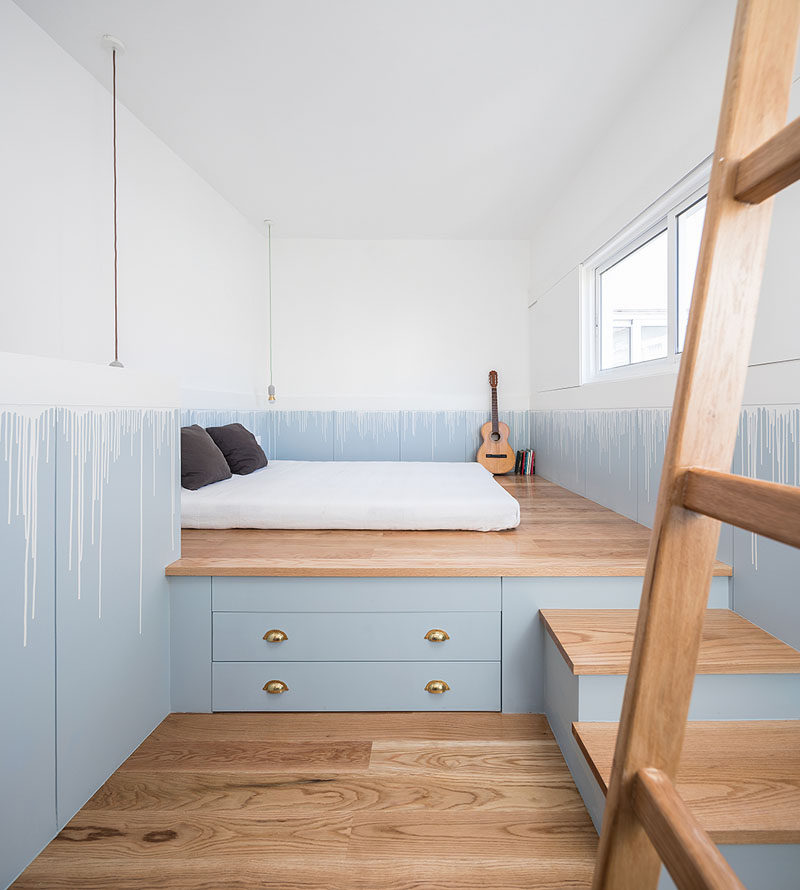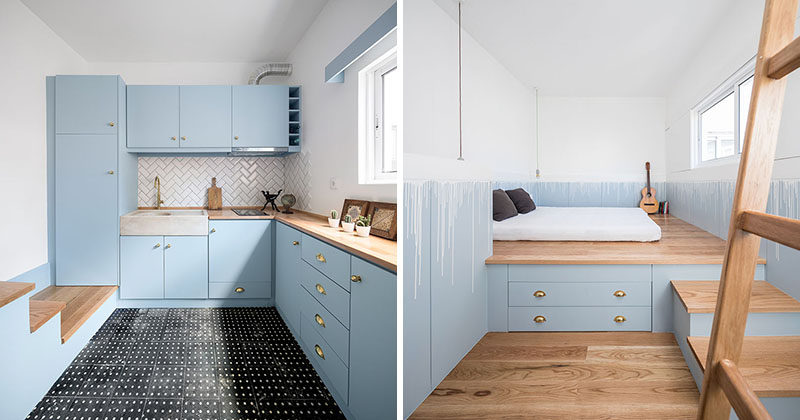Photography by Ivo Tavares Studio
Paulo Moreira Architectures have completed the contemporary renovation of Casa Zaire, a tiny house that’s located at the rear of a modernist building in Porto, Portugal.
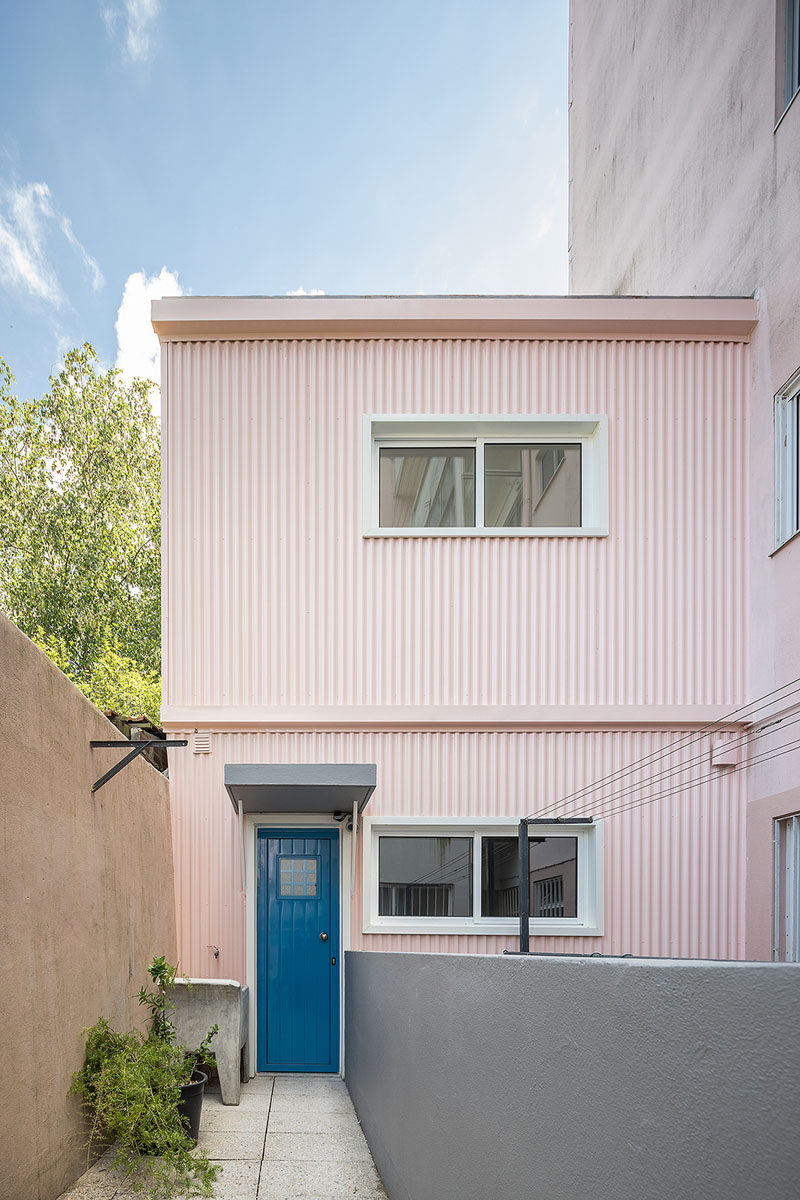
Photography by Ivo Tavares Studio
Just inside the front door is the bathroom. A built-in shelf in the shower is surrounded by white subway tiles, while the basin is nestled into the corner.
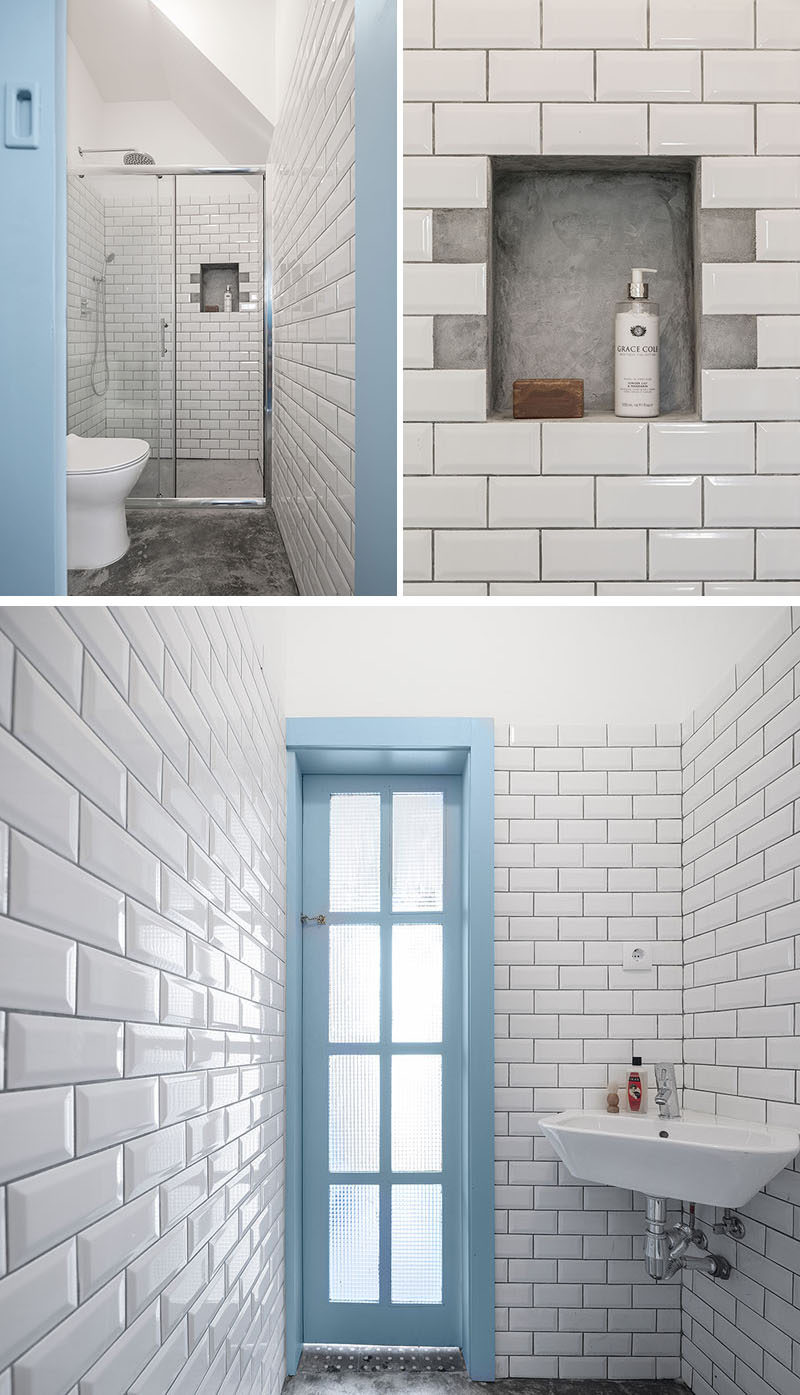
Photography by Ivo Tavares Studio
Around the corner from the bathroom door is a small dining area for two, that also partially tucks into an alcove underneath the stairs. The original tiled flooring was kept despite its ‘worn’ look.
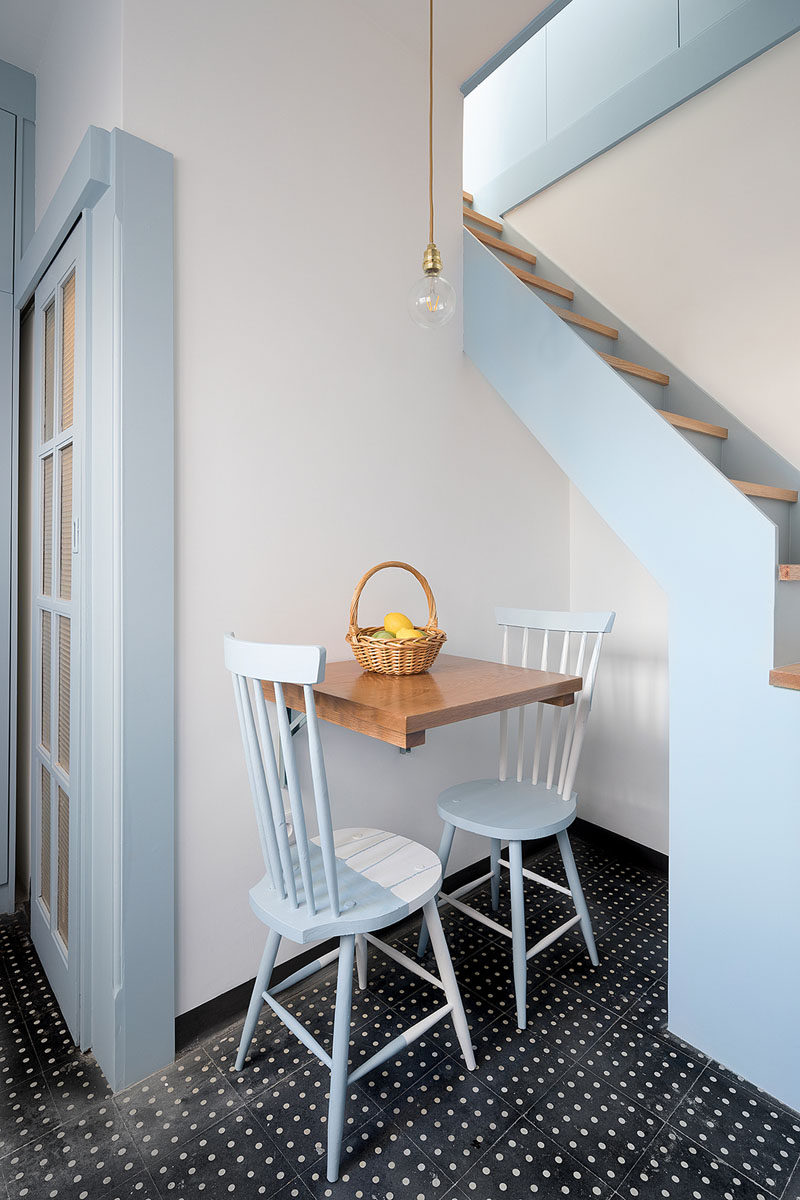
Photography by Ivo Tavares Studio
The small dining area opens up to the kitchen, that features powder blue cabinets, a wood countertop, and white subway tiles in a herringbone pattern.
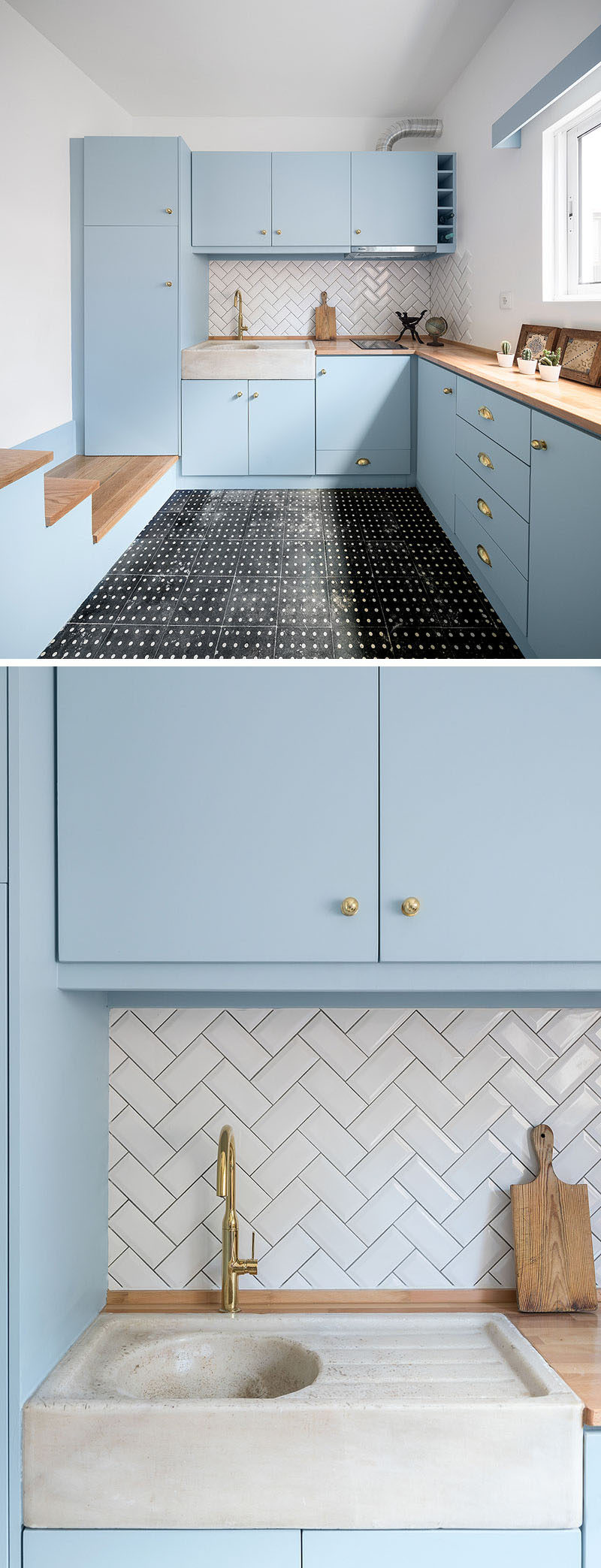
Photography by Ivo Tavares Studio
Simple stairs with wood treads run alongside the wall and lead up to the bedroom.
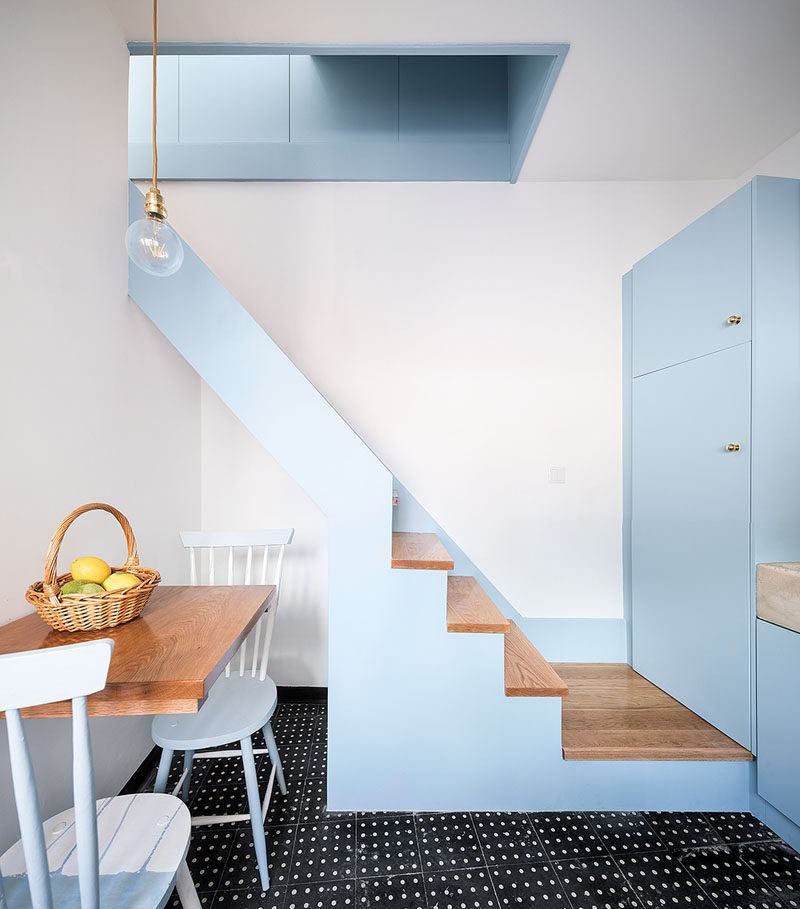
Photography by Ivo Tavares Studio
At the top of the stairs, the bedroom has the lower half of the walls painted in the same blue as the kitchen and stairs, however a ‘drip’ effect has been used to transition between the white upper walls and the blue lower walls.
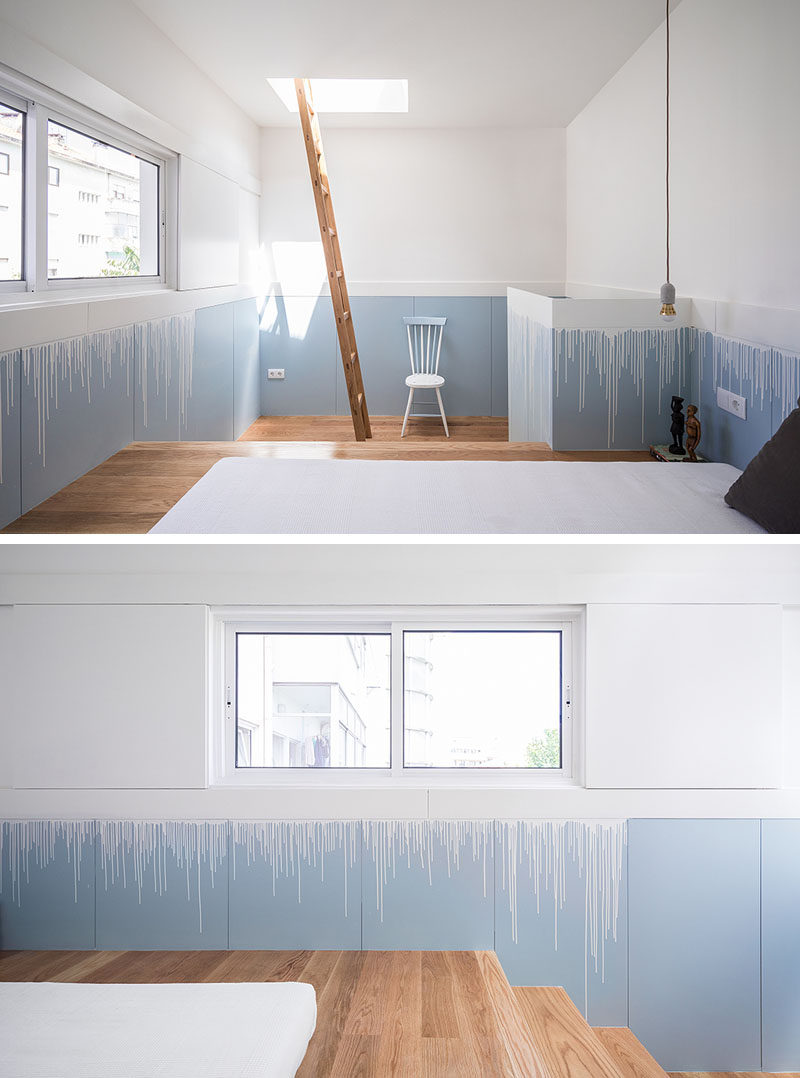
Photography by Ivo Tavares Studio
The bed has been raised up onto a custom-designed wood platform, that provides much needed storage in the tiny house.
