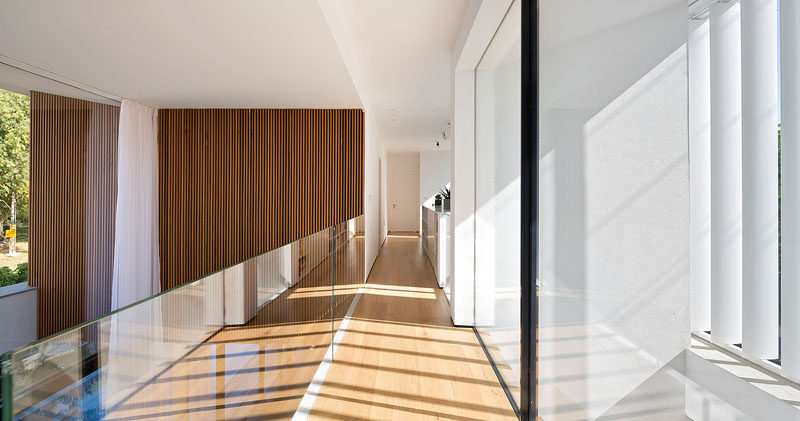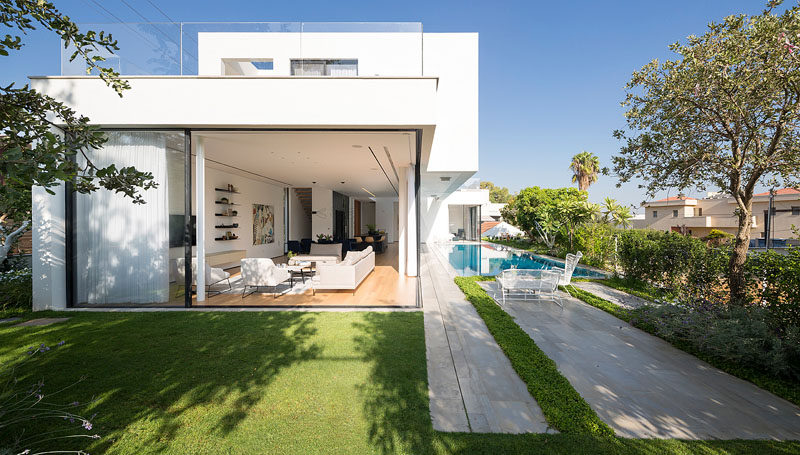Photography by Shai Epstein
Shachar- Rozenfeld architects have designed this home in Rishon LeZion, Israel, that sits on a narrow trapezoid lot and borders a small public park.
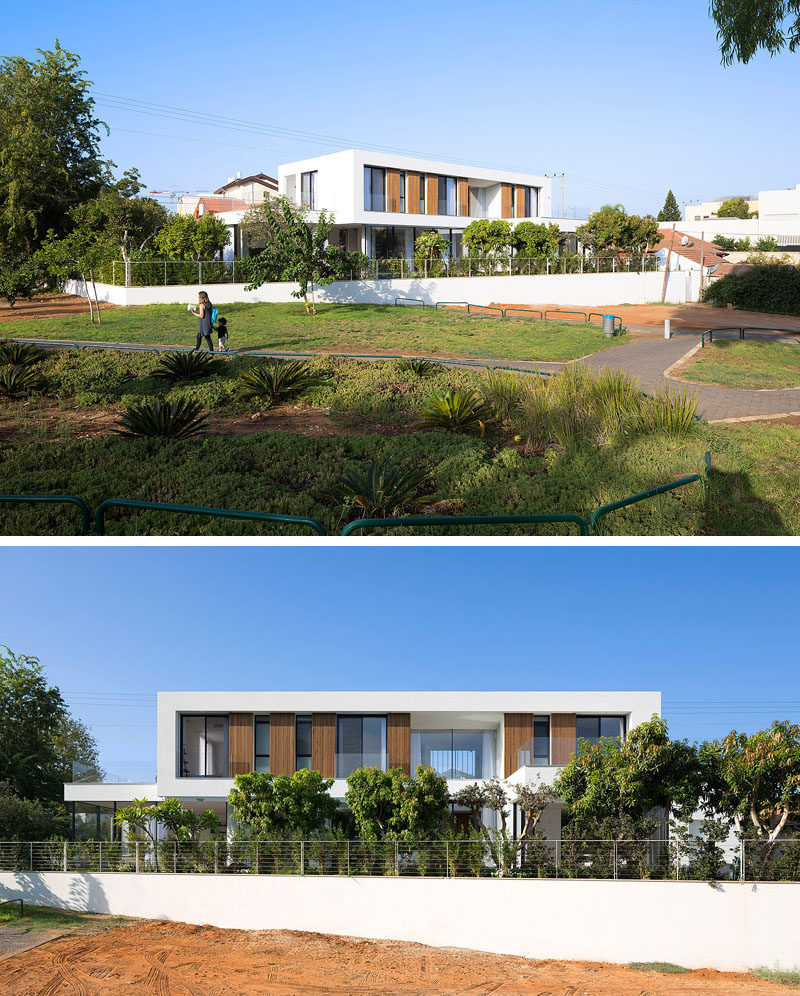
Photography by Shai Epstein
Designed as two separate boxes, one on top of the other, the home has electrical vertical louvers on the top floor that can be easily opened when required.
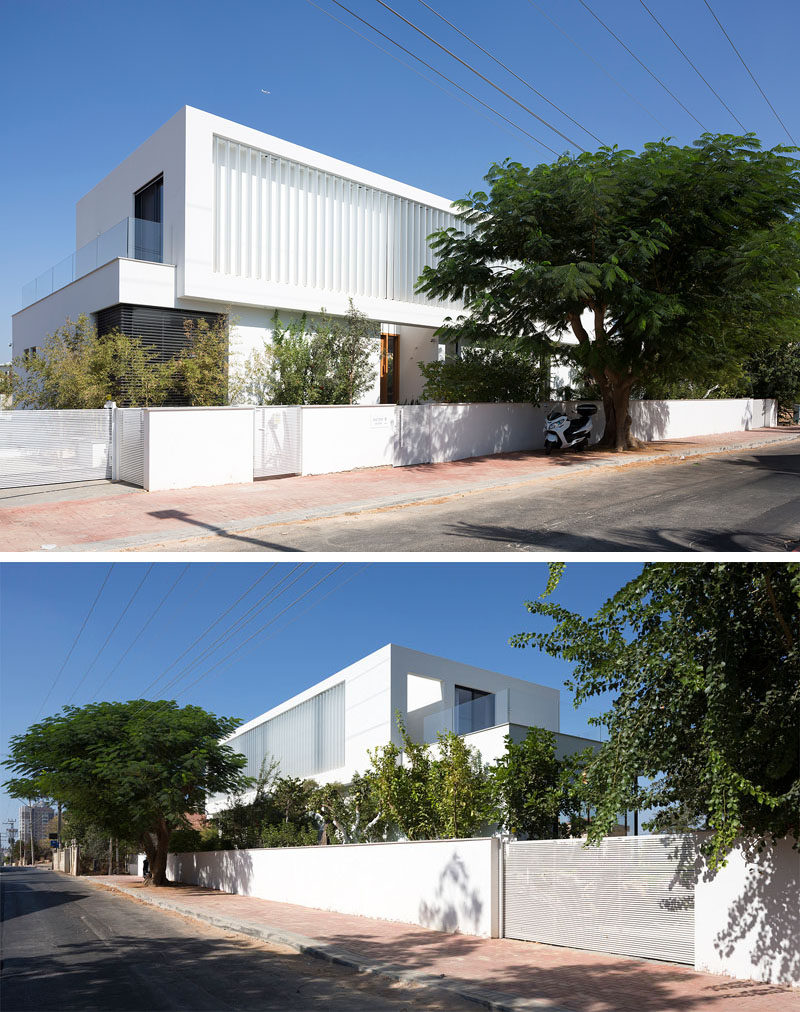
Photography by Shai Epstein
Welcoming you to the house is a wooden pivoting front door that opens to a double-height foyer.
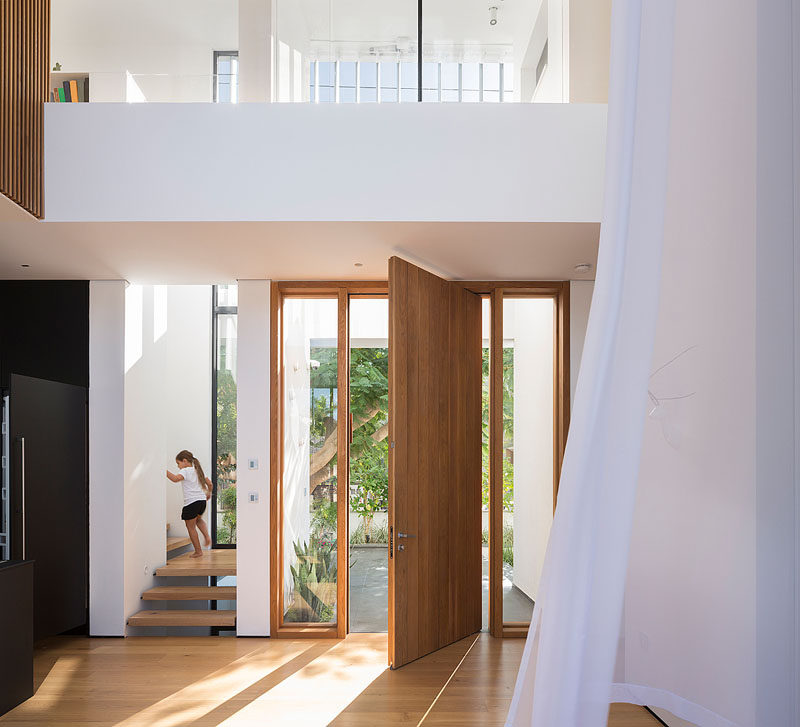
Photography by Shai Epstein
The main living area shares the space with the kitchen and dining room. In the living room there’s a glass corner that can be opened to allow for full access to the garden without any obstructions.
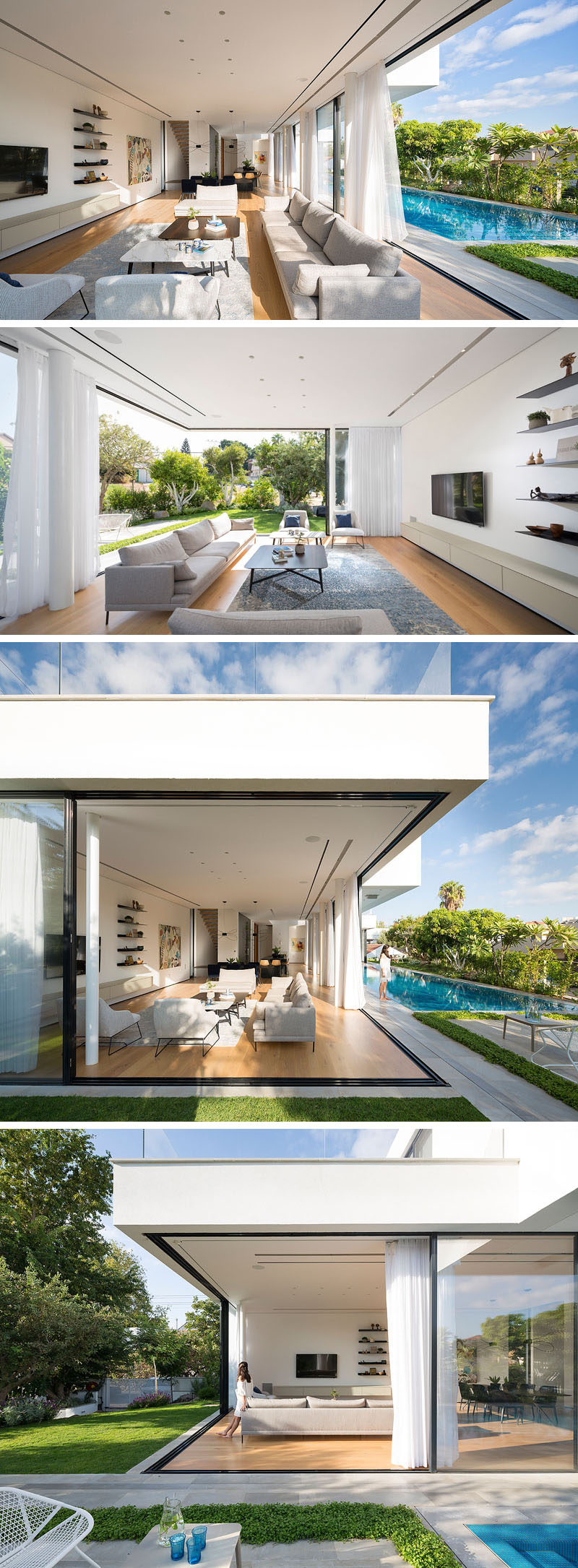
Photography by Shai Epstein
The house has been designed in an “L” shape that wraps around the swimming pool and has views of the park.
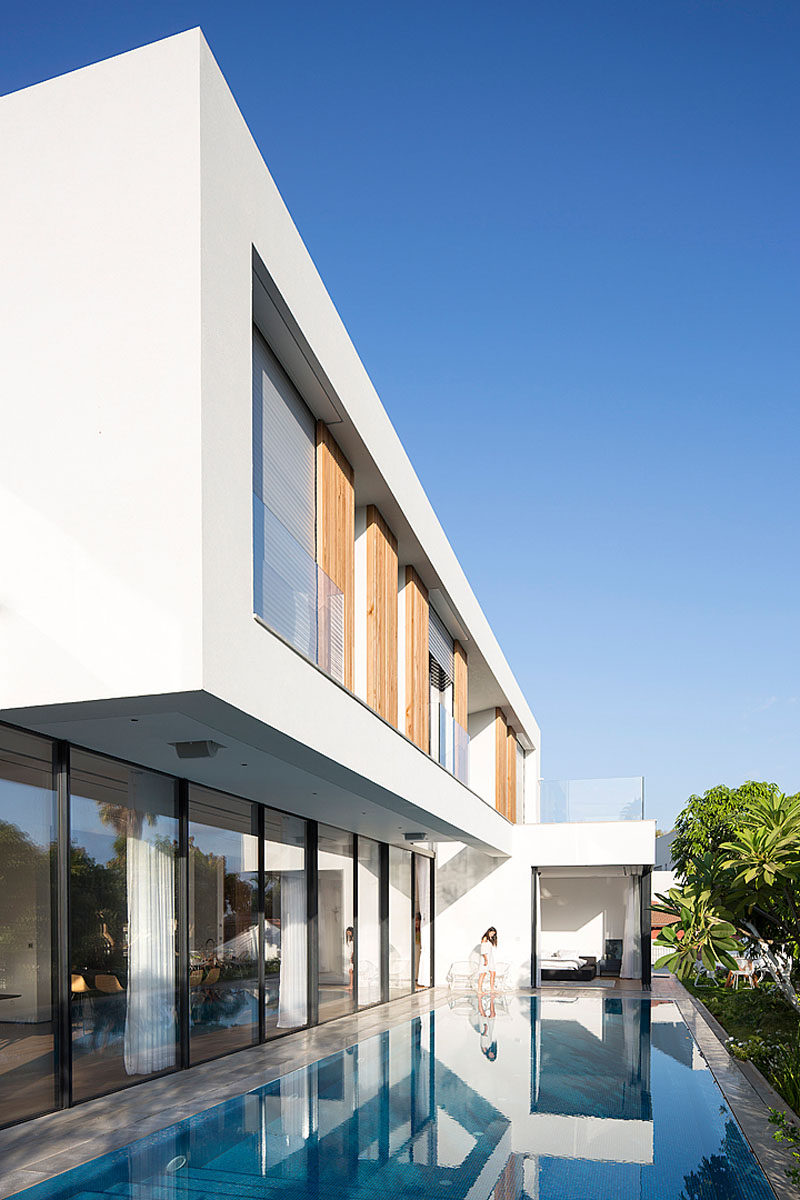
Photography by Shai Epstein
The lower level of the home can be almost completely opened to the backyard and swimming pool, perfect for letting air flow through the house.
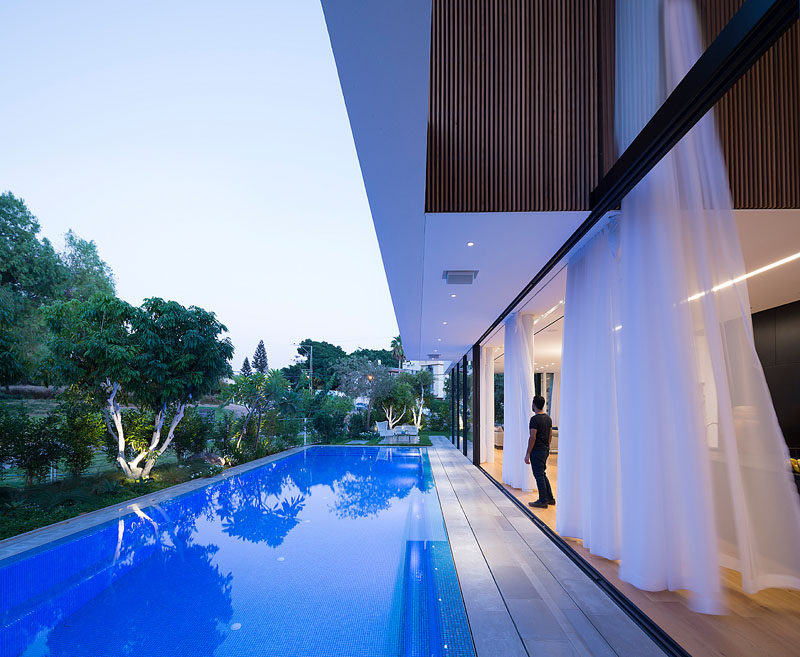
Photography by Shai Epstein
The matte black kitchen is a strong contrast the the rest of the house, where the walls are mostly white. A long island creates plenty of counterspace and acts as a casual dining area, while the wall is home to floor-to-ceiling cabinetry, allowing for plenty of storage.
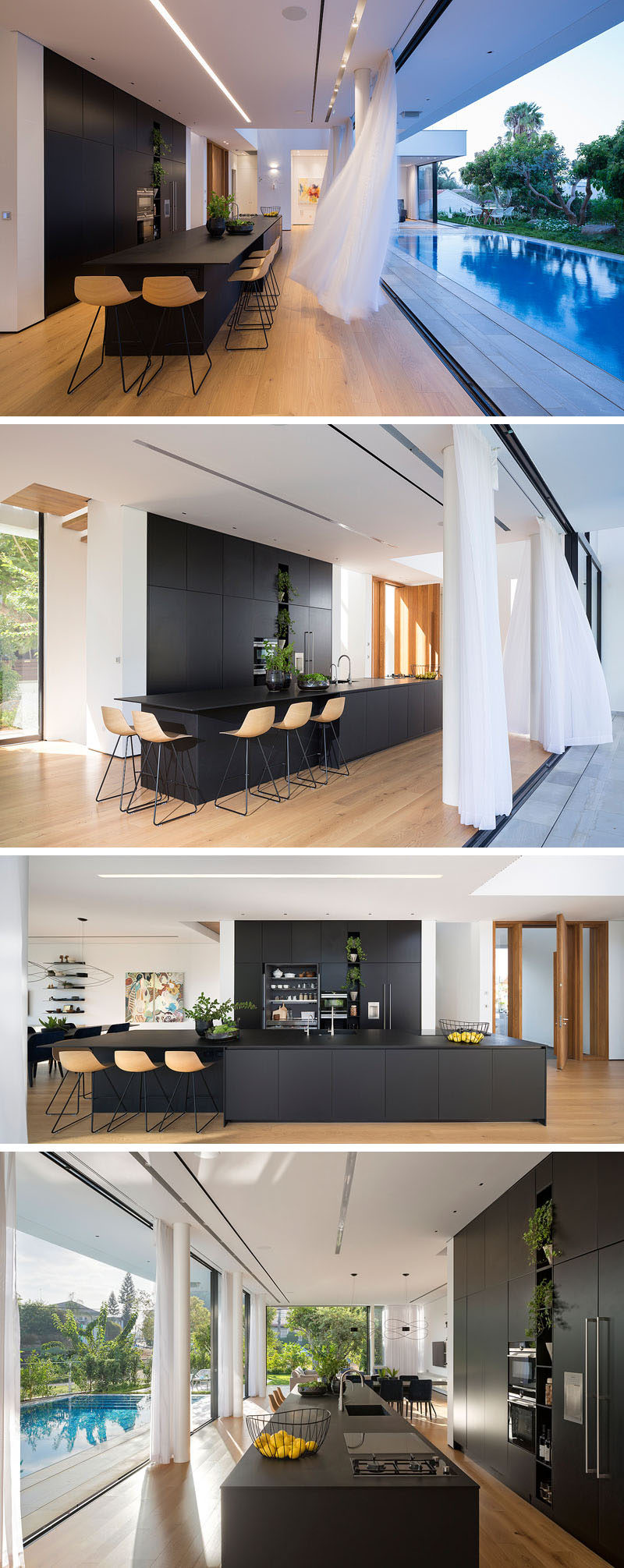
Photography by Shai Epstein
Just off the kitchen is the dining area that has a black table to tie into the color palette of the kitchen.
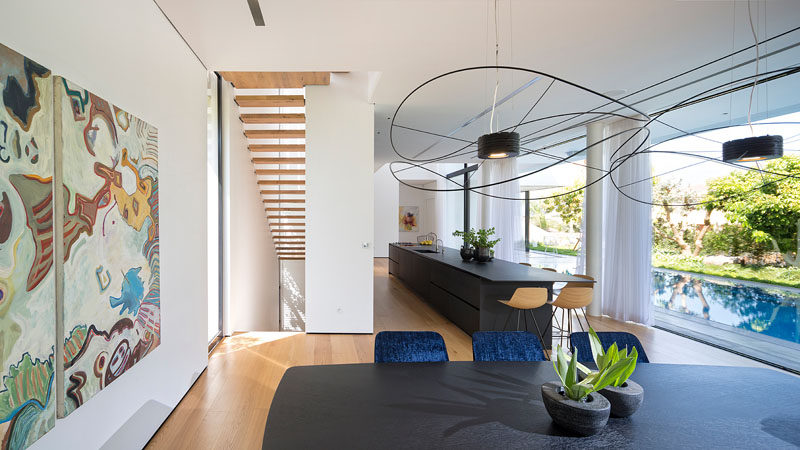
Photography by Shai Epstein
The bedroom, located at one end of the pool, also features a glass corner with sliding glass doors that open up to the swimming pool and small outdoor dining area. Inside, there’s a walk-through closet that leads to the ensuite bathroom.

Photography by Shai Epstein
Next to the bedroom is the foyer with the double-height ceiling that we saw the front door lead into earlier. A section of the upper floor has been covered in cedar and is visible from the exterior of the home.
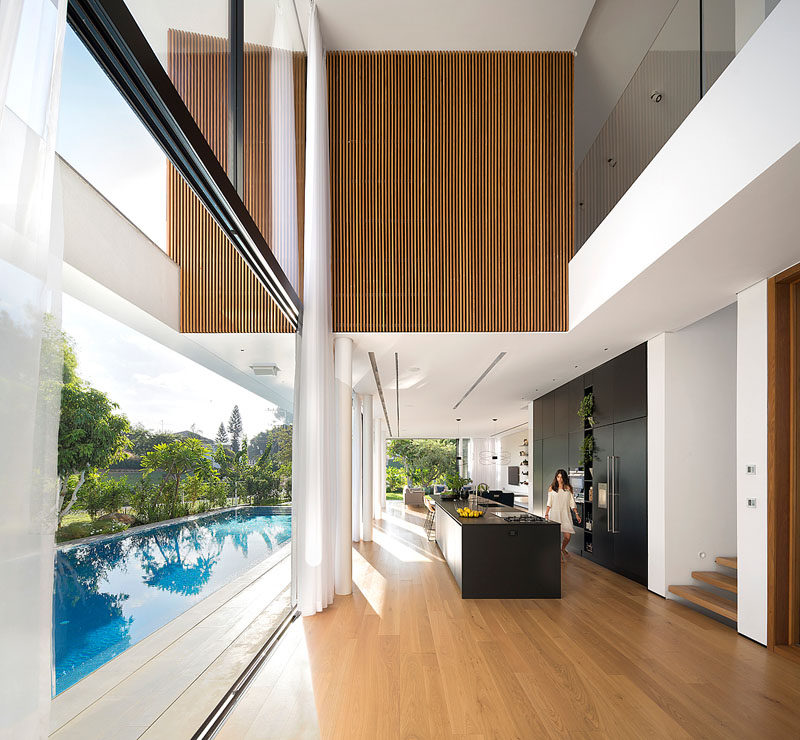
Photography by Shai Epstein
Wooden stairs with black supports lead you to the upper floor of the home.
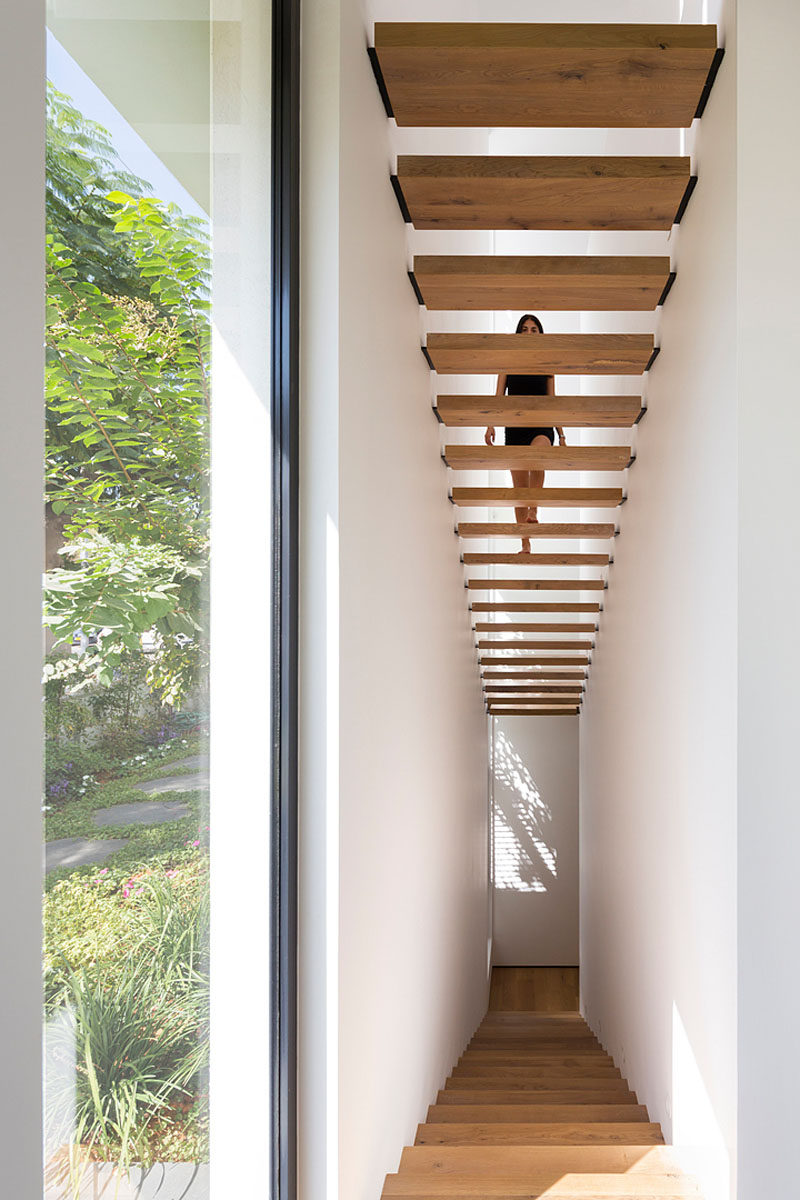
Photography by Shai Epstein
Upstairs there’s a bridge that travels across the lobby overlooking the entrance and front door on one side, and the swimming pool on the other.
